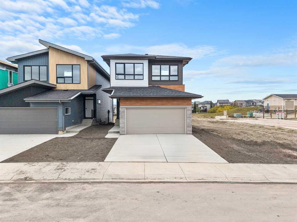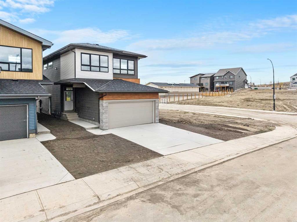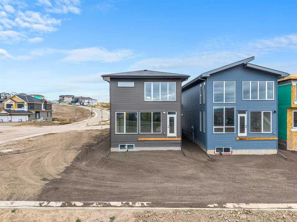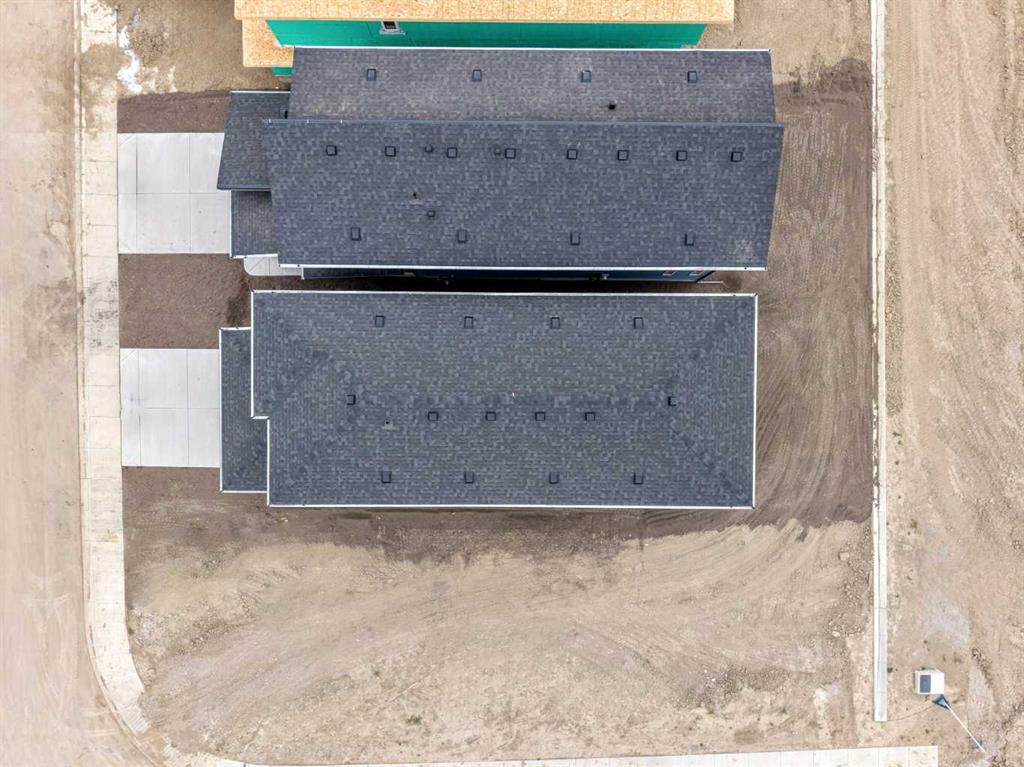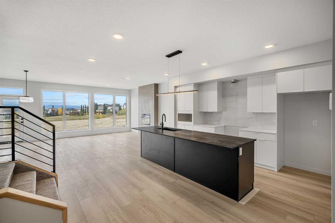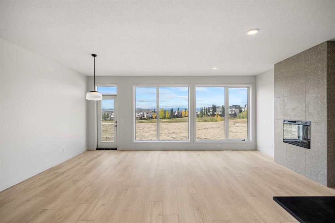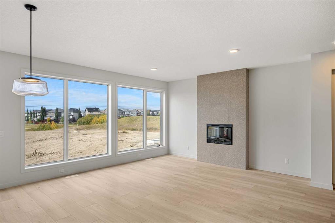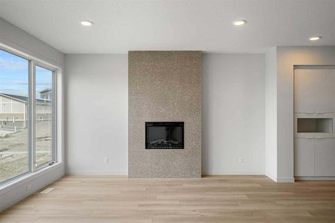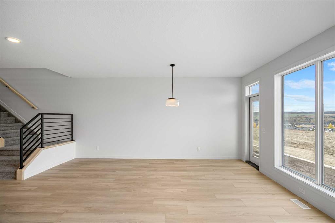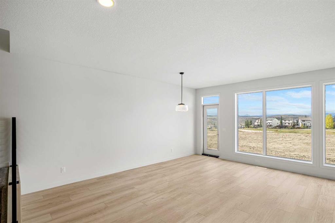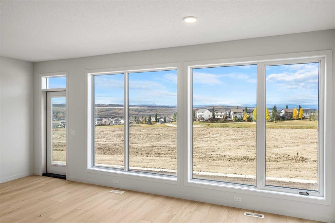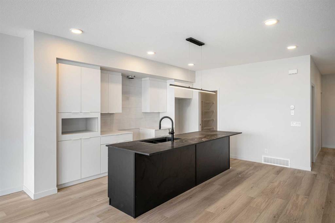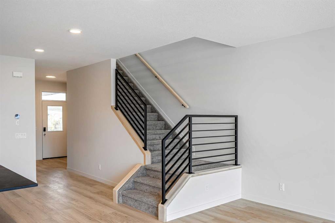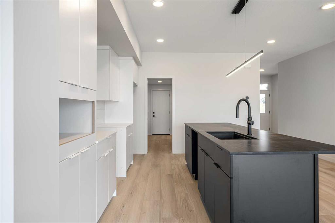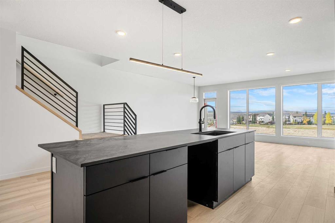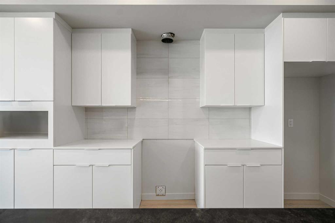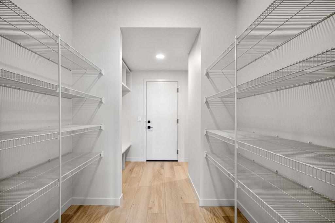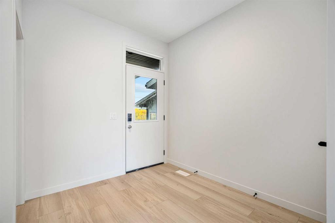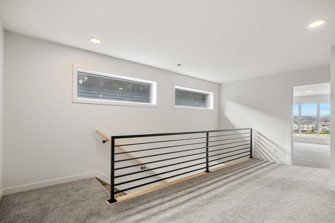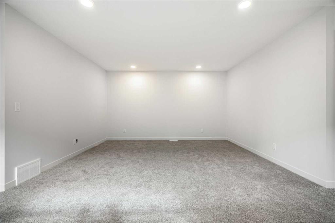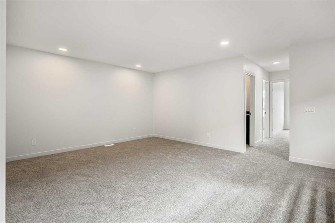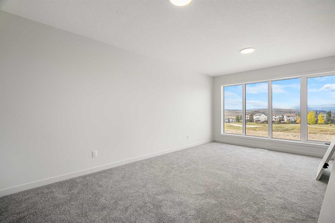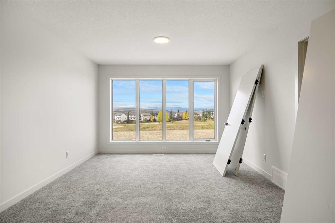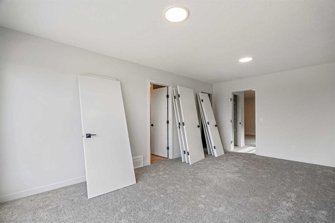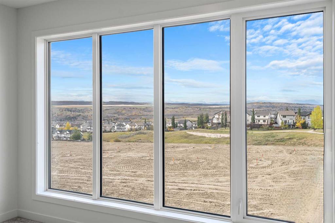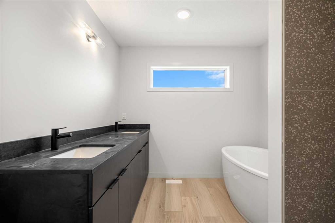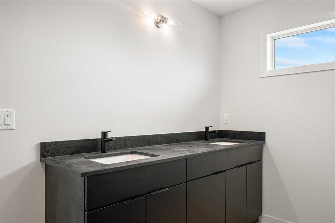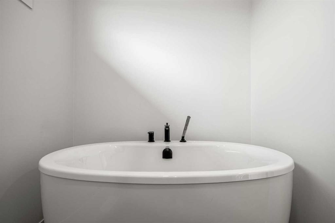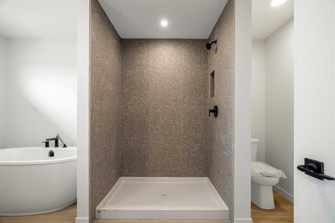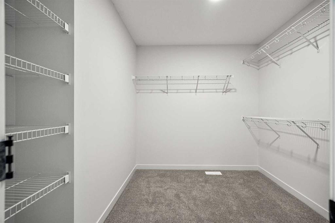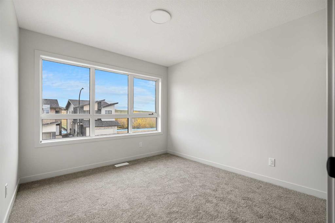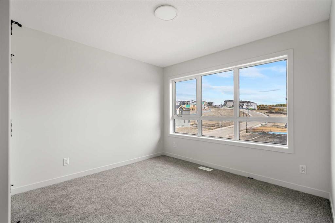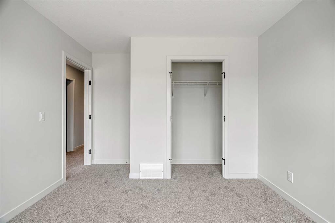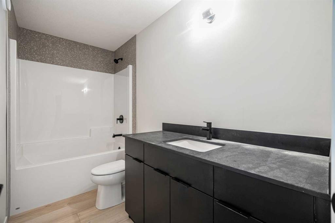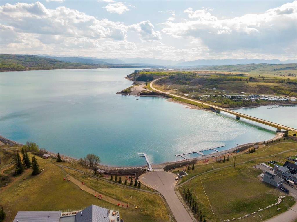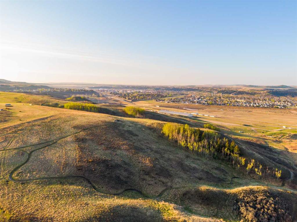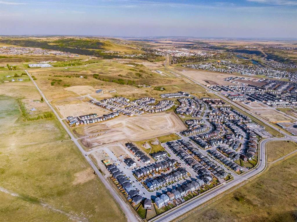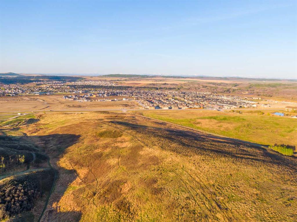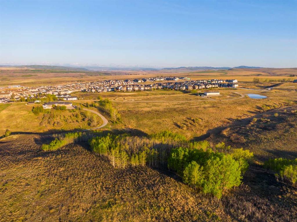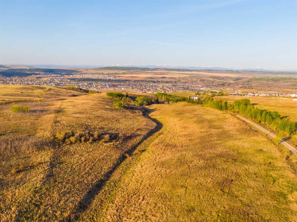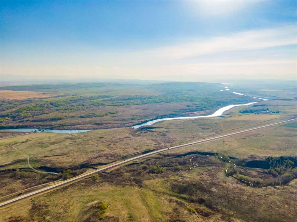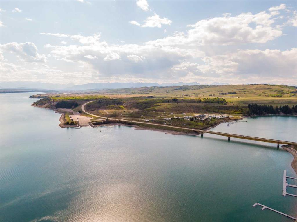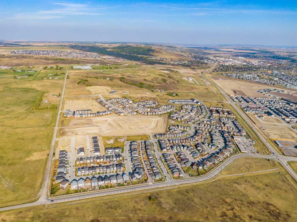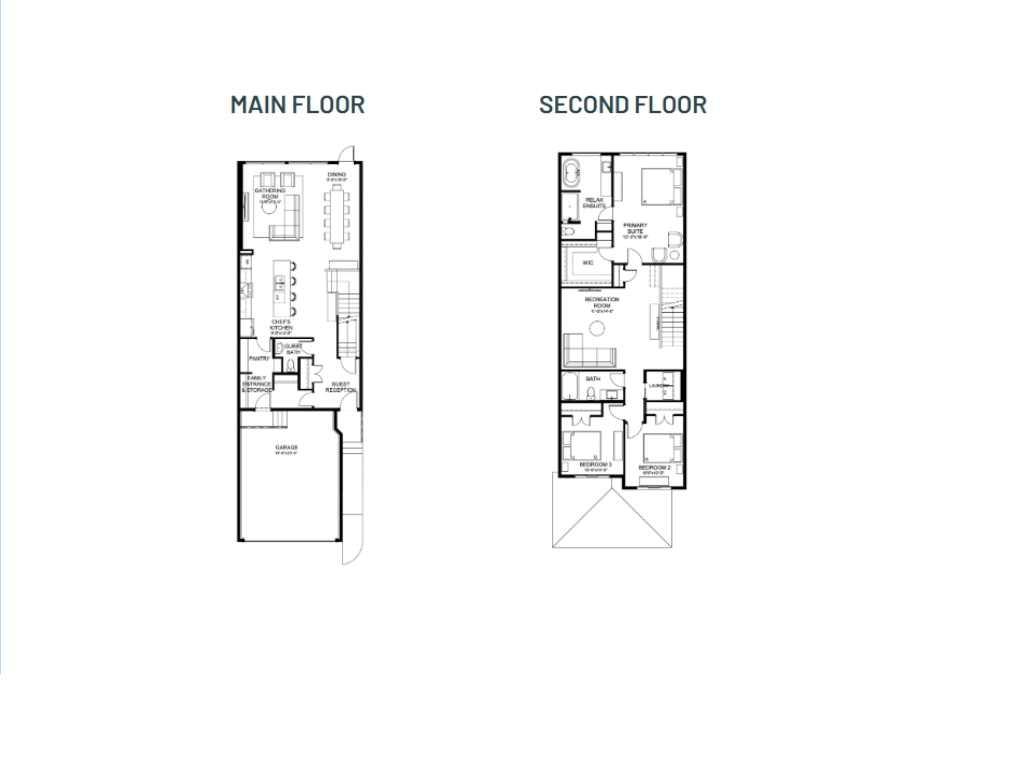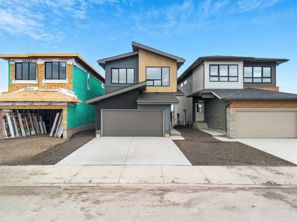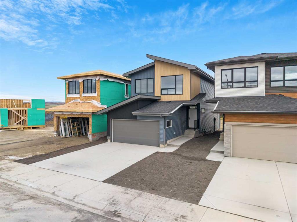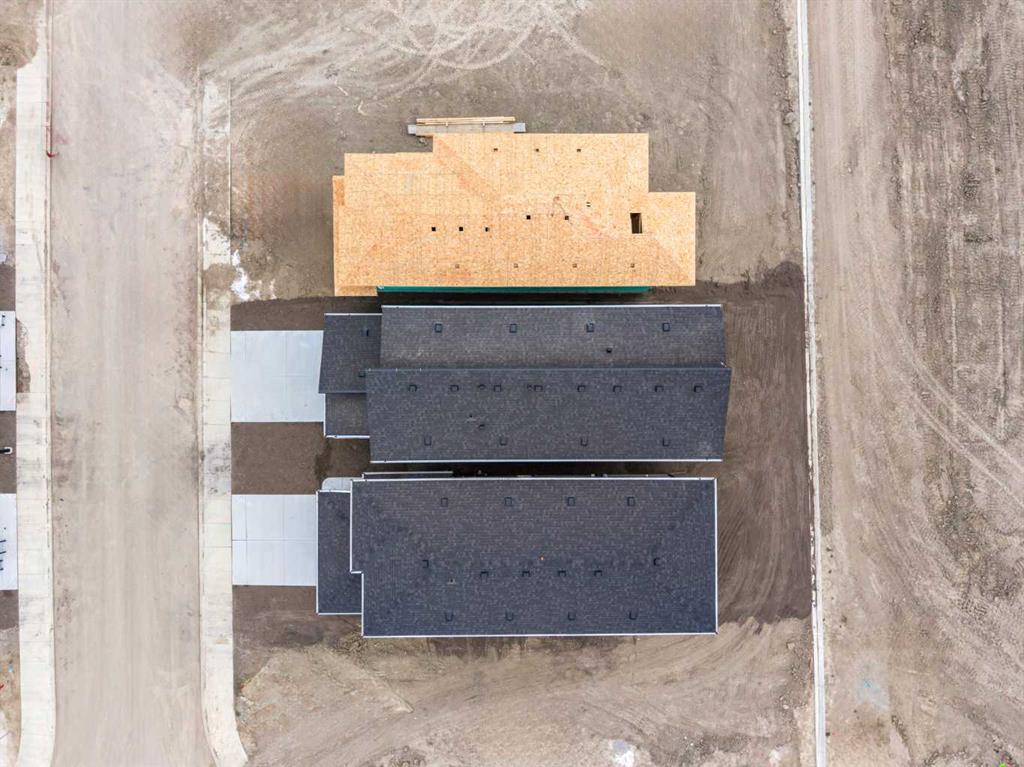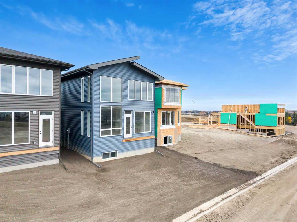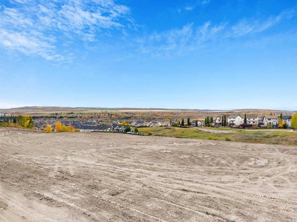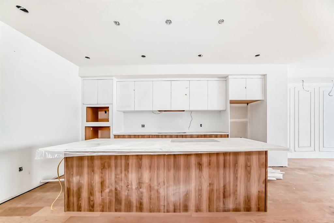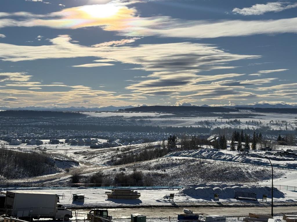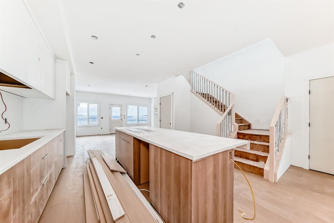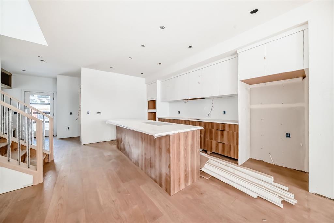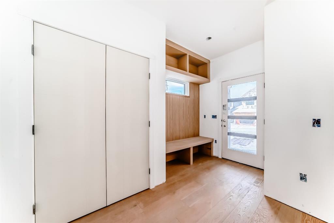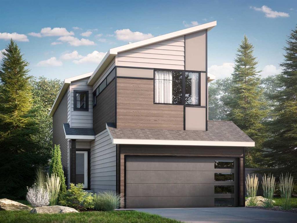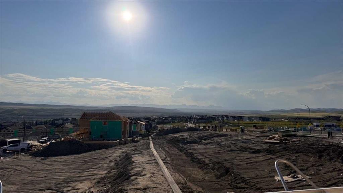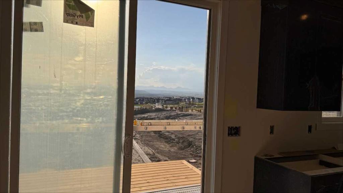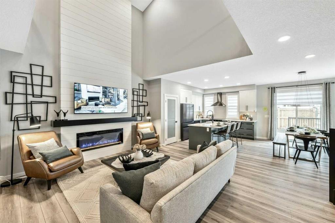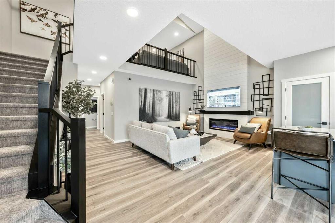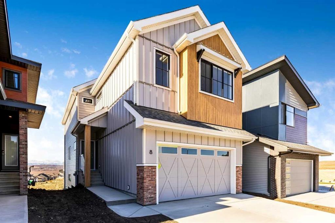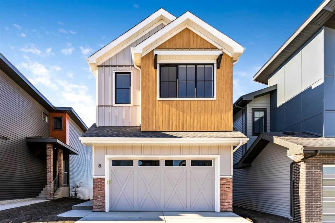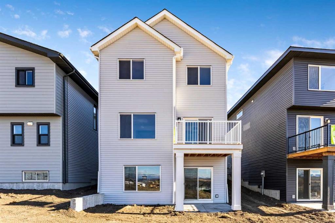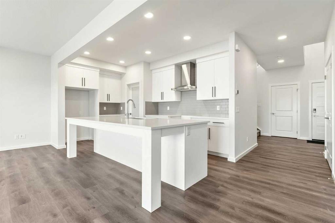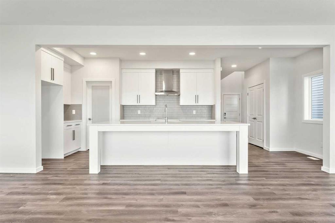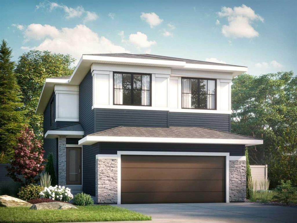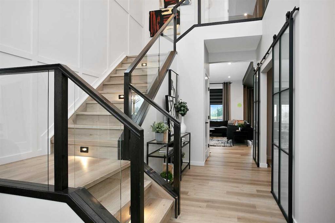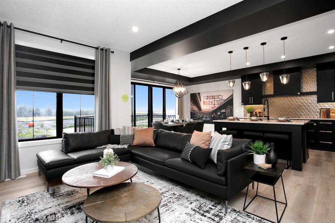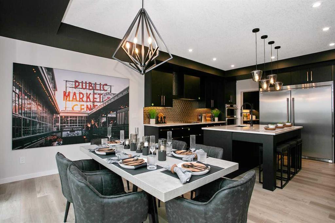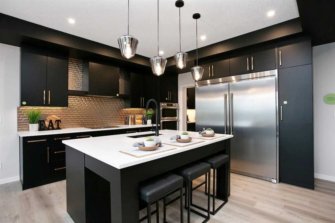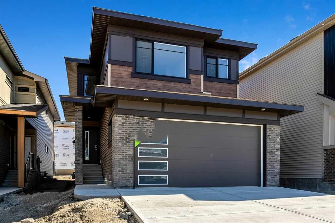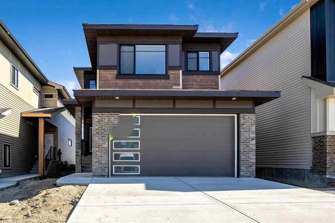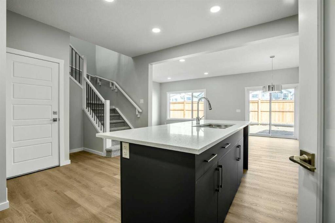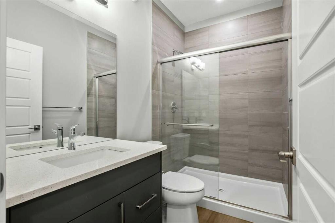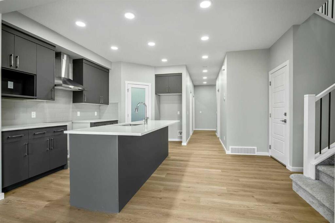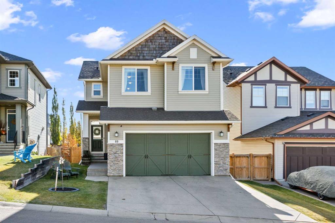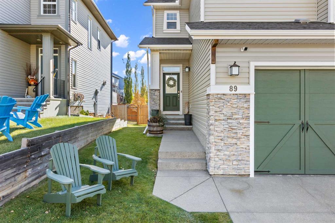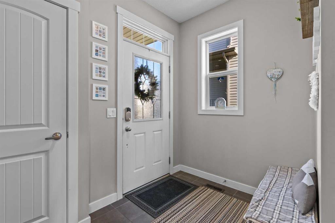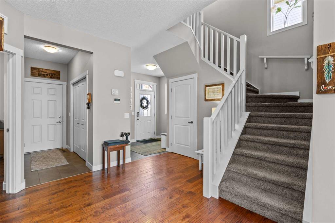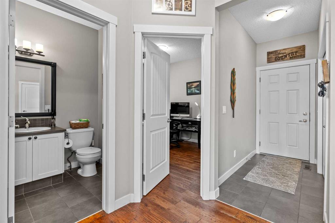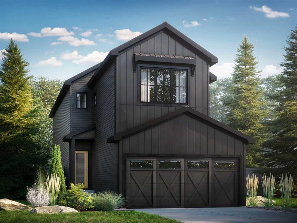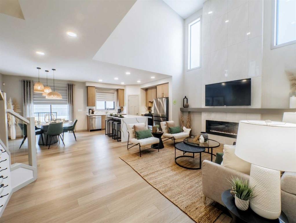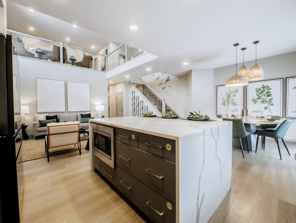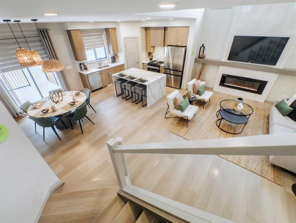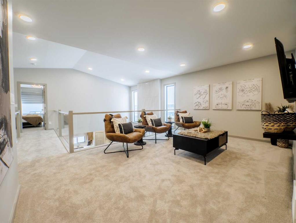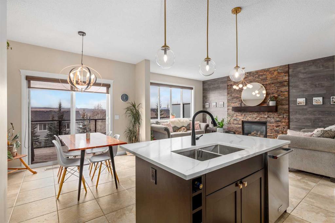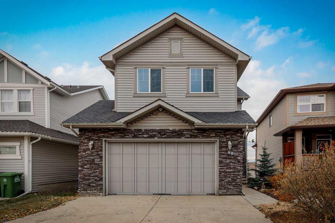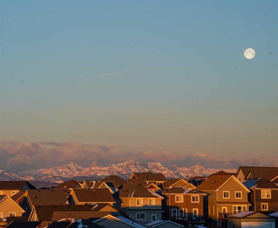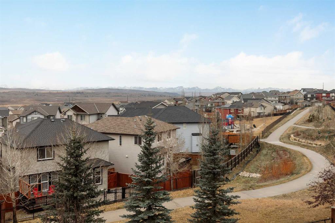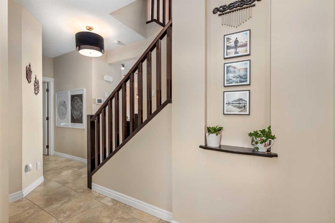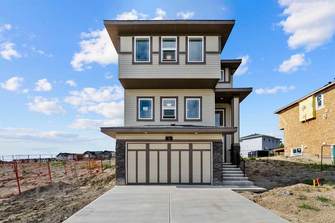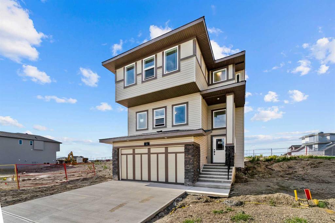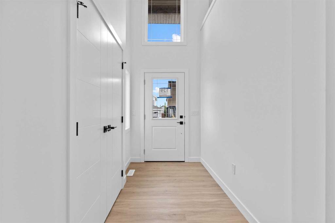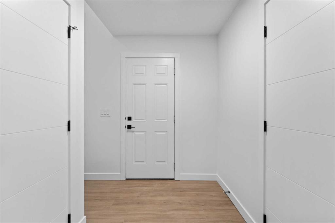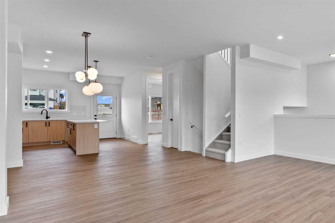46 Heritage Heath
Cochrane T0T 0T0
MLS® Number: A2262940
$ 661,900
3
BEDROOMS
2 + 1
BATHROOMS
2,222
SQUARE FEET
2025
YEAR BUILT
**Open House Sunday January 18th 1pm to 3pm, Visit the Showhome for Access*** Welcome to the Entertain Gather, a stunning home built by Cantiro Homes. Located in the beautiful and highly sought-after community of West Hawk, this home offers 2,169 SQUARE FEET of thoughtfully designed living space. The open-concept floor plan is filled with natural light from OVERSIZED WINDOWS, creating a bright and inviting atmosphere perfect for hosting and everyday living. The main level is designed for effortless entertaining, featuring a DINING AREA THAT SEATS 12, allowing for gatherings both large and small. The seamless flow of this home transitions easily from cocktail hour to dinner time, and finally to relaxing in the great room for after-dinner conversations. A convenient SIDE DOOR PROVIDES AN ADDITIONAL ENTRANCE, adding flexibility and functionality. Upstairs, the layout includes a spacious CENTRAL BONUS ROOM with IRON SPINDLE RAILINGS, offering the perfect place for family movie nights or relaxation. The PRIMARY SUITE provides a luxurious retreat with a large WALK-IN CLOSET and a 5-PIECE ENSUITE featuring a FREE-STANDING SOAKER TUB and a FULLY TILED SHOWER. Two generous secondary bedrooms, a LAUNDRY ROOM, a RECREATION ROOM, and a 4-PIECE BATHROOM complete the upper level. Every Cantiro Home includes a suite of SMART HOME FEATURES, such as a SMART THERMOSTAT, DOORBELL CAMERA, KEYLESS DOOR LOCK, and WIFI-CONNECTED GARAGE DOOR OPENER. Efficiency and comfort are enhanced with TRIPLE PANE WINDOWS and a TANKLESS WATER HEATER. The West Hawk community is carefully designed around 27 ACRES OF SLOPING ENVIRONMENTAL RESERVE, preserving native wildlife habitats while offering scenic viewpoints, rest areas, and a series of WALKING TRAILS AND RAVINE CROSSINGS. These natural features are seamlessly integrated into Bike Cochrane’s exclusive bike network, giving residents easy access to the outdoors. Future community enhancements in Phases 2 and 3 include an OFF-LEASH DOG PARK and a PLAYGROUND, both expected to be completed by early fall 2025. Over half of the homes in West Hawk are strategically positioned to back onto key amenities such as the ENVIRONMENTAL RESERVE RIDGE, the future DOG PARK in the northeastern corner, and the planned TOT LOT along Heritage Boulevard. A FUTURE K–9 SCHOOL SITE will further enhance the family-friendly atmosphere and elevate the community’s overall quality of life. Located ONLY 16 MINUTES FROM GHOST LAKE, this home perfectly combines modern design, everyday comfort, and proximity to nature. Don't miss your chance to view this home today!
| COMMUNITY | |
| PROPERTY TYPE | Detached |
| BUILDING TYPE | House |
| STYLE | 2 Storey |
| YEAR BUILT | 2025 |
| SQUARE FOOTAGE | 2,222 |
| BEDROOMS | 3 |
| BATHROOMS | 3.00 |
| BASEMENT | Full |
| AMENITIES | |
| APPLIANCES | Dishwasher, Microwave, Range Hood, Refrigerator, Stove(s) |
| COOLING | None |
| FIREPLACE | Electric |
| FLOORING | Carpet, Vinyl Plank |
| HEATING | Forced Air |
| LAUNDRY | Laundry Room |
| LOT FEATURES | Back Yard, Street Lighting |
| PARKING | Double Garage Attached |
| RESTRICTIONS | None Known |
| ROOF | Asphalt Shingle |
| TITLE | Fee Simple |
| BROKER | eXp Realty |
| ROOMS | DIMENSIONS (m) | LEVEL |
|---|---|---|
| Entrance | 8`0" x 8`8" | Main |
| Living Room | 10`6" x 18`6" | Main |
| Dining Room | 10`6" x 16`0" | Main |
| Kitchen | 9`0" x 14`6" | Main |
| Mud Room | 5`9" x 6`0" | Main |
| 2pc Bathroom | 4`10" x 5`10" | Main |
| 5pc Ensuite bath | 8`8" x 14`5" | Upper |
| 4pc Bathroom | 4`11" x 10`8" | Upper |
| Bedroom - Primary | 12`0" x 18`6" | Upper |
| Bedroom | 10`0" x 10`10" | Upper |
| Bedroom | 10`0" x 10`8" | Upper |
| Bonus Room | 14`0" x 17`0" | Upper |
| Laundry | 4`11" x 6`4" | Upper |

