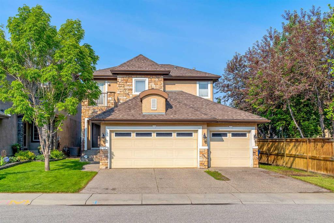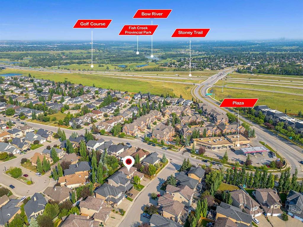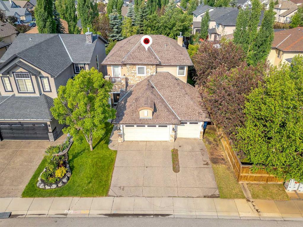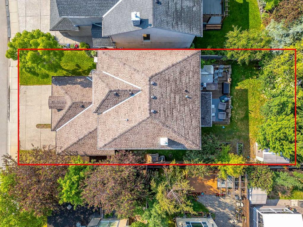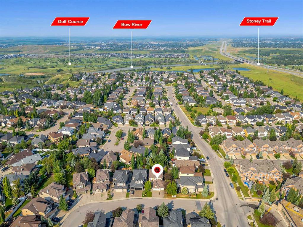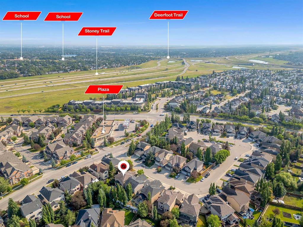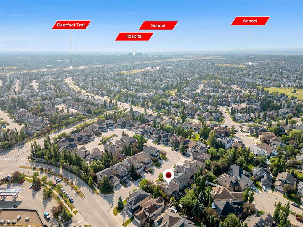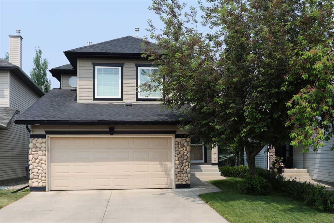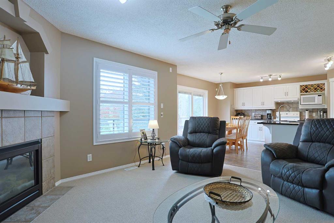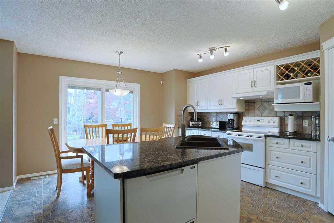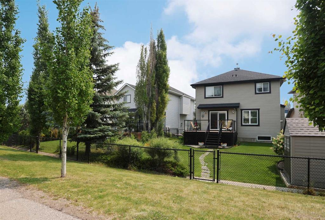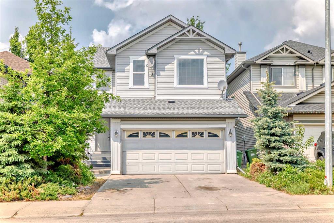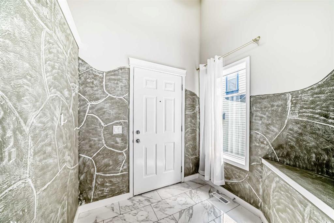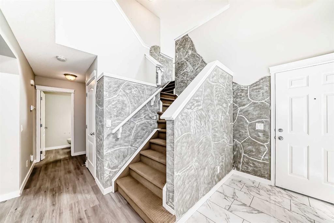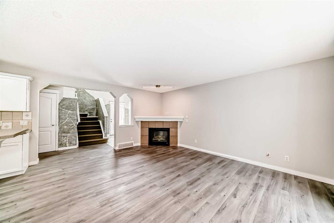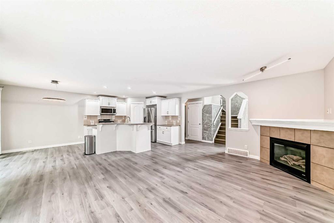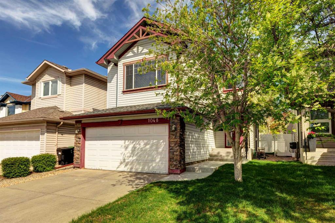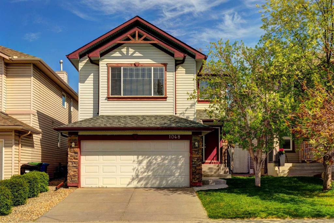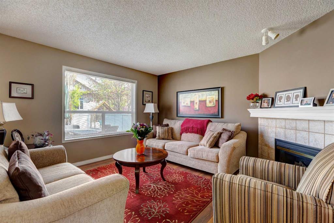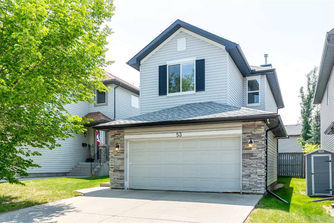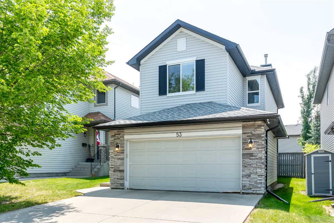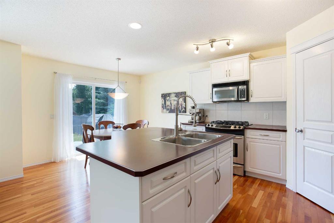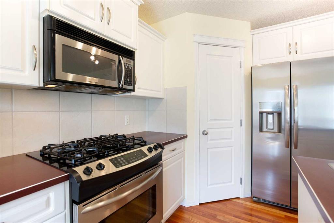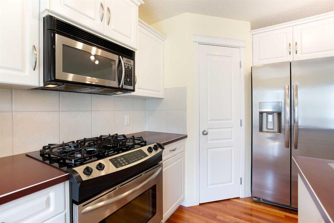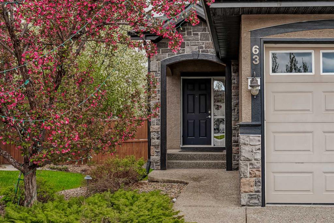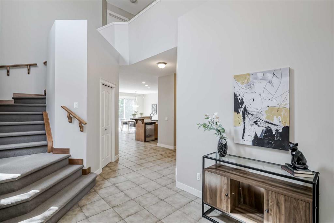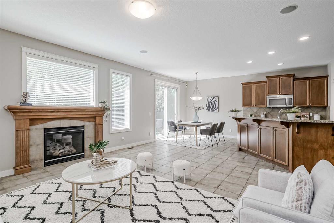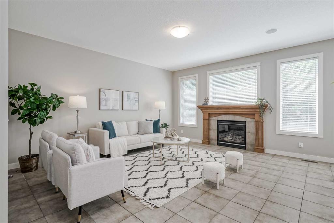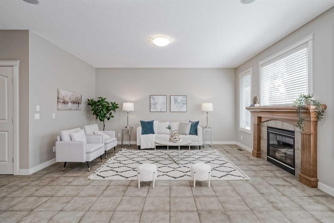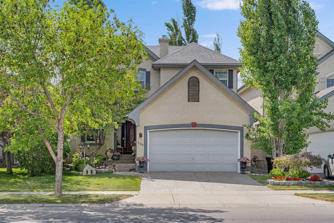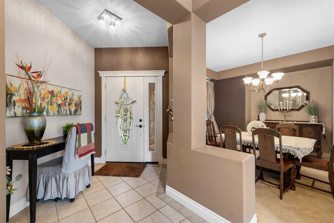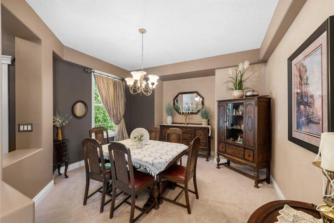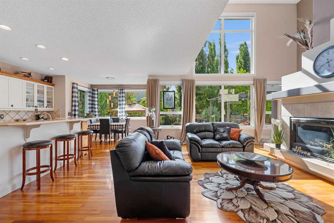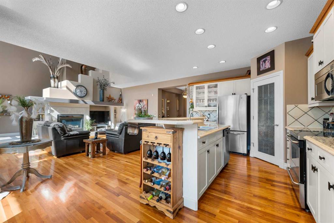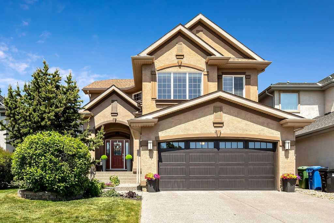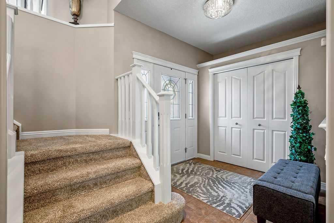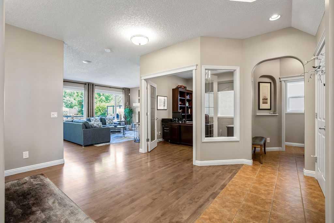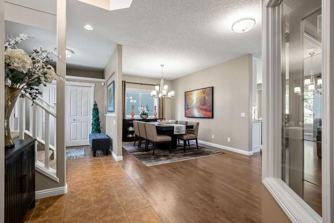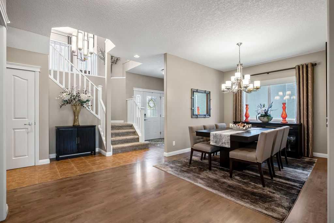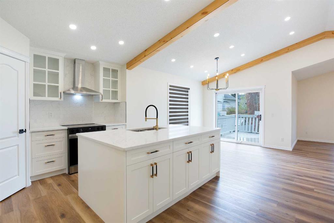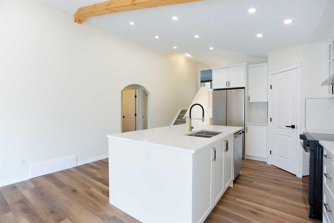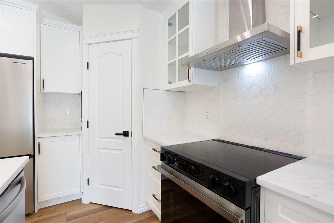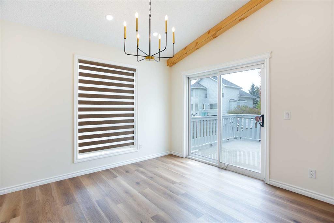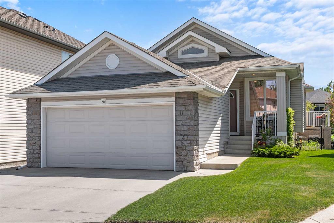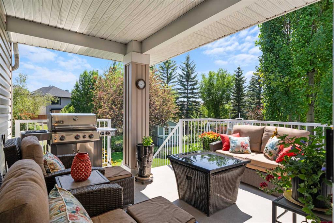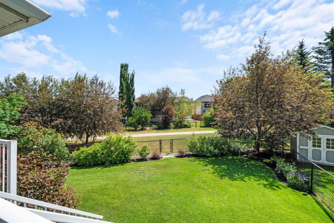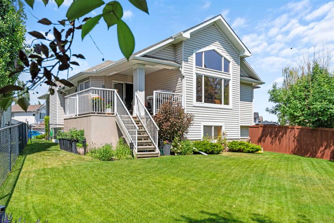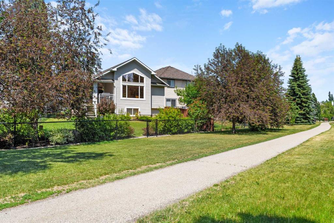11 Cranleigh Close SE
Calgary T3M 1H6
MLS® Number: A2233067
$ 775,000
4
BEDROOMS
2 + 1
BATHROOMS
2,207
SQUARE FEET
2004
YEAR BUILT
NEAR $80,000 BELOW CITY ASSESSMENT VALUE | JUDICIAL COURT-ORDERED SALE | FRONT ATTACHED TRIPLE CAR GARAGE | DESIRABLE NEIGHBOURHOOD | WEST FACING BACKYARD | Introducing 11 Cranleigh Close SE—a home with exceptional potential, perfectly situated on a peaceful, established street in the highly sought-after Cranston community. This spacious residence offers 4 bedrooms up and 2.5 bathrooms up, including a triple car attached garage, and is beautifully positioned on a landscaped lot with a large rear deck—ideal for outdoor entertaining. The thoughtfully designed floor plan features a formal dining area, along with an open-concept kitchen and living room awash with natural light through large windows. Upstairs, you'll find four inviting bedrooms, including a primary suite with a private ensuite. Conveniently located near schools, shopping, and all the amenities that make Cranston one of Calgary’s most desirable neighbourhoods, this property offers an excellent opportunity for buyers and investors seeking a prime location. Please note that interior access is not available. All measurements and details are based on previous MLS data.
| COMMUNITY | Cranston |
| PROPERTY TYPE | Detached |
| BUILDING TYPE | House |
| STYLE | 2 Storey |
| YEAR BUILT | 2004 |
| SQUARE FOOTAGE | 2,207 |
| BEDROOMS | 4 |
| BATHROOMS | 3.00 |
| BASEMENT | See Remarks |
| AMENITIES | |
| APPLIANCES | See Remarks |
| COOLING | Other |
| FIREPLACE | N/A |
| FLOORING | See Remarks |
| HEATING | Forced Air |
| LAUNDRY | See Remarks |
| LOT FEATURES | Back Yard, City Lot, Garden, Lawn, Rectangular Lot |
| PARKING | Triple Garage Attached |
| RESTRICTIONS | See Remarks |
| ROOF | Asphalt Shingle |
| TITLE | Fee Simple |
| BROKER | Real Broker |
| ROOMS | DIMENSIONS (m) | LEVEL |
|---|---|---|
| 2pc Bathroom | 0`0" x 0`0" | Main |
| 4pc Bathroom | 0`0" x 0`0" | Upper |
| 5pc Ensuite bath | 0`0" x 0`0" | Upper |
| Bedroom - Primary | 18`0" x 12`2" | Upper |
| Bedroom | 12`4" x 10`4" | Upper |
| Bedroom | 12`0" x 9`10" | Upper |
| Bedroom | 17`4" x 13`6" | Upper |

