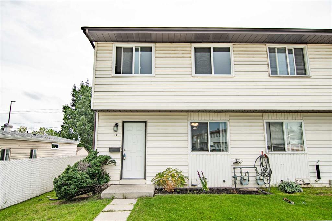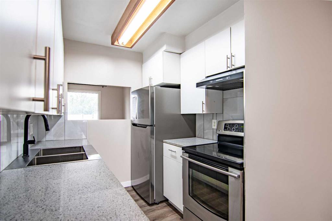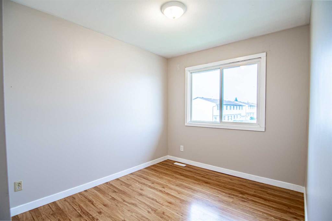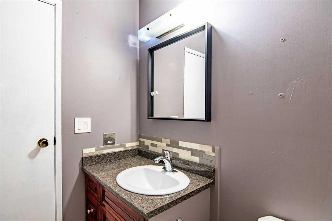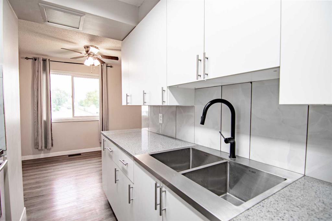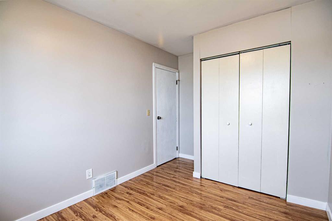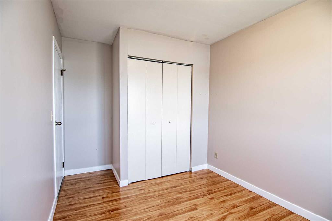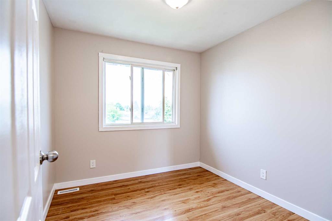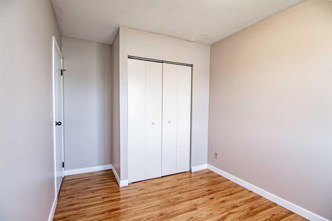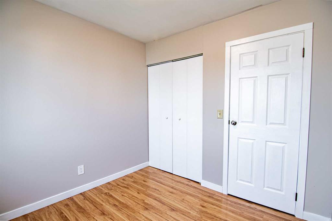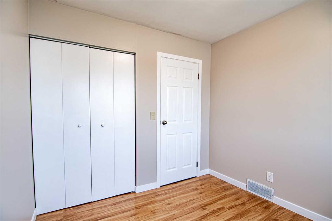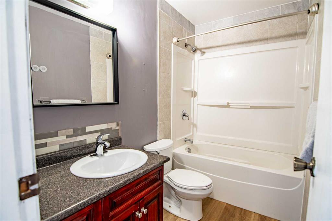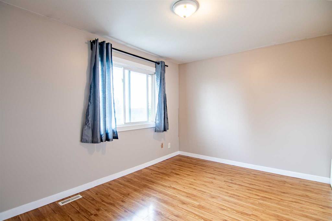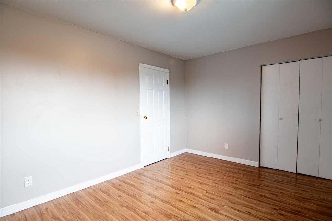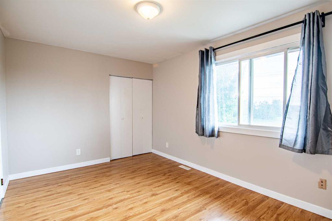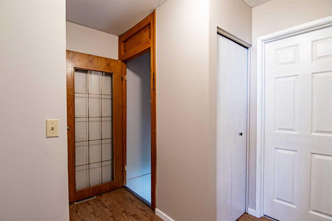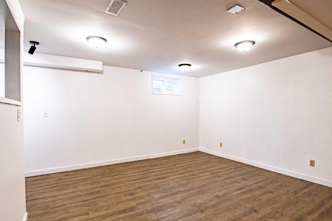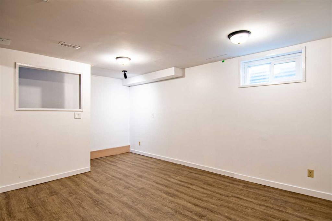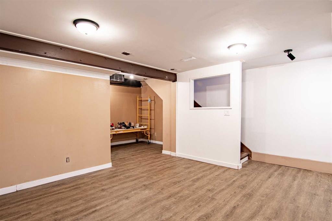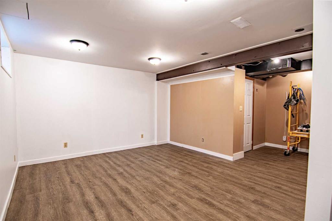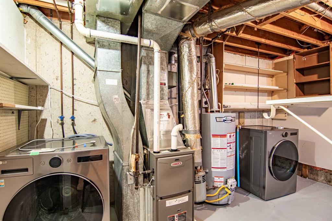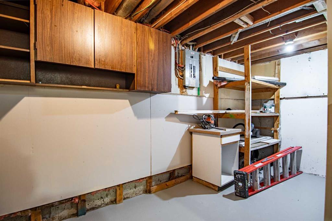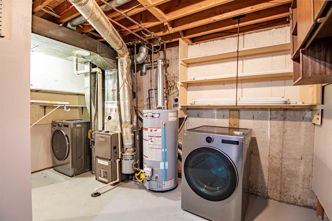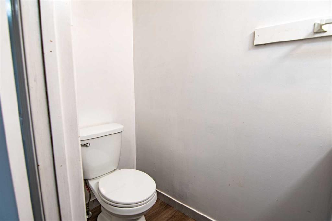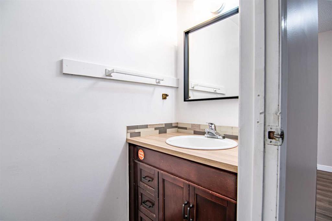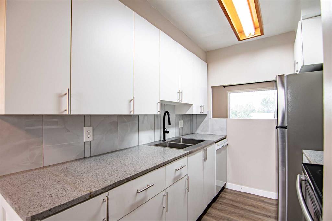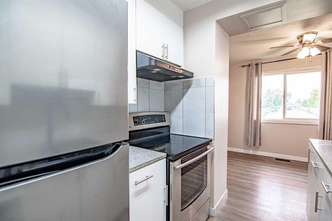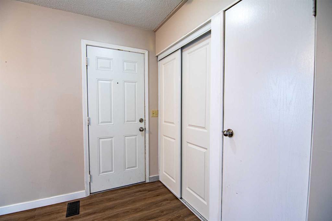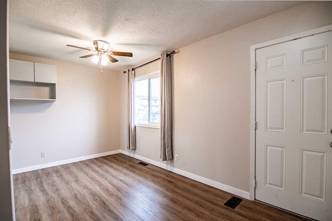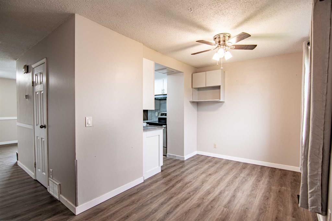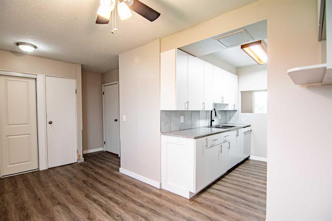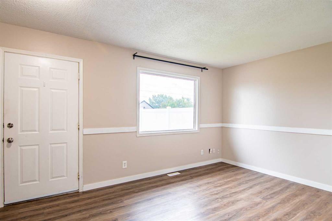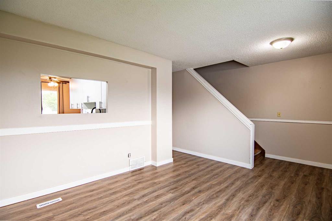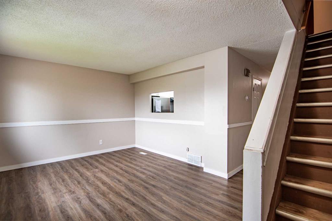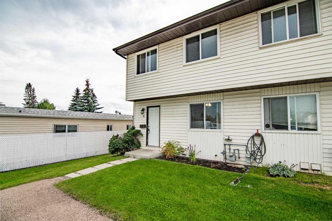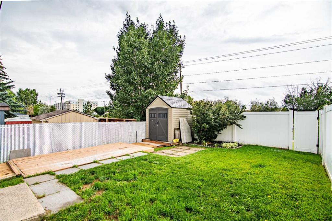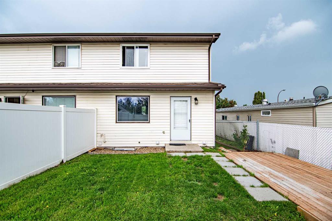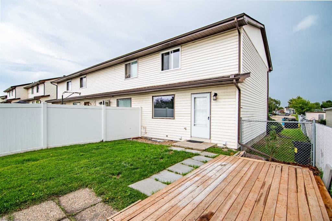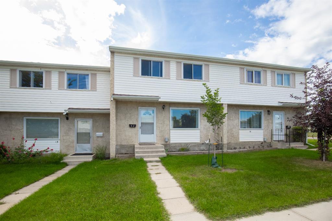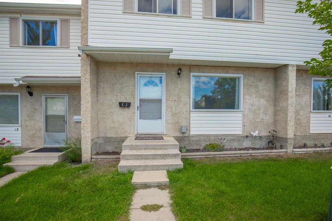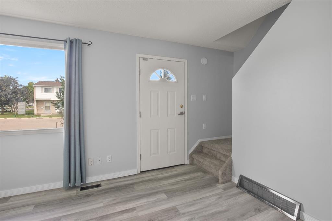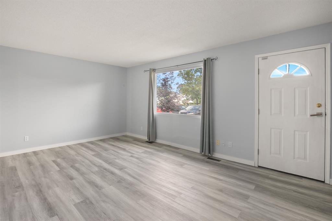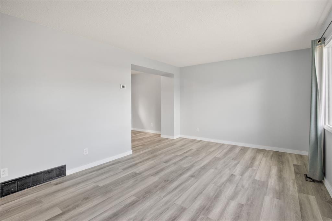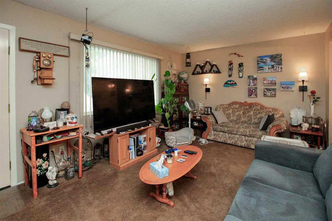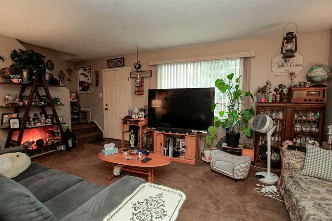11, 7124 Gray Drive
Red Deer T4P 1B9
MLS® Number: A2245746
$ 229,900
3
BEDROOMS
1 + 1
BATHROOMS
1979
YEAR BUILT
Welcome to this end unit 3-bedroom, 1.5-bath townhouse located in the desirable Glenwood Village. This end unit features stunning new flooring, fresh paint, brand new washer, dryer, refrigerator, newer water tank (2023), range hood (2024). Enjoy a spacious dining room, kitchen, and a cozy living room that opens to a deck, perfect for relaxing, large sized and overlooking the fully fenced yard. The second floor has three generously sized bedrooms, all refreshed with new flooring and fixtures, plus a stylish 4-piece bathroom. The basement is finished, offering a recreation room and ample storage space. This condo includes two designated parking stalls, and the low condo fees cover essential services such as snow removal, lawn maintenance, sewer, water, and garbage.
| COMMUNITY | Glendale |
| PROPERTY TYPE | Row/Townhouse |
| BUILDING TYPE | Five Plus |
| STYLE | 2 Storey |
| YEAR BUILT | 1979 |
| SQUARE FOOTAGE | 1,102 |
| BEDROOMS | 3 |
| BATHROOMS | 2.00 |
| BASEMENT | Finished, Full |
| AMENITIES | |
| APPLIANCES | Dishwasher, Dryer, Electric Stove, Range Hood, Refrigerator, Washer |
| COOLING | None |
| FIREPLACE | N/A |
| FLOORING | Vinyl Plank |
| HEATING | Central |
| LAUNDRY | In Basement |
| LOT FEATURES | Back Yard |
| PARKING | Assigned, Stall |
| RESTRICTIONS | Pet Restrictions or Board approval Required |
| ROOF | Asphalt Shingle |
| TITLE | Fee Simple |
| BROKER | Initia Real Estate |
| ROOMS | DIMENSIONS (m) | LEVEL |
|---|---|---|
| Game Room | 16`10" x 12`8" | Basement |
| Furnace/Utility Room | 16`10" x 13`8" | Basement |
| Dining Room | 11`0" x 7`10" | Main |
| Kitchen | 7`2" x 8`10" | Main |
| Living Room | 11`0" x 11`3" | Main |
| 2pc Bathroom | 2`11" x 6`11" | Main |
| Bedroom - Primary | 13`10" x 9`10" | Second |
| Bedroom | 8`9" x 9`0" | Second |
| Bedroom | 8`5" x 12`7" | Second |
| 4pc Bathroom | 8`5" x 4`11" | Second |

