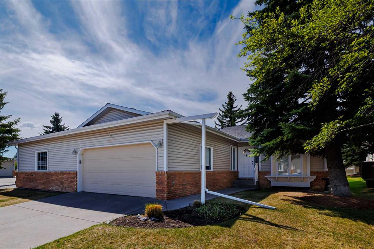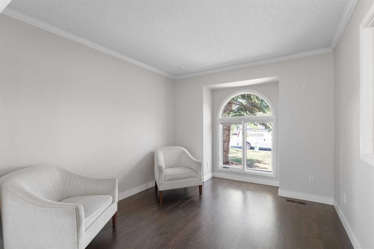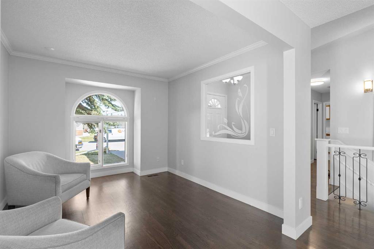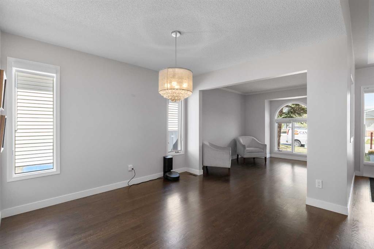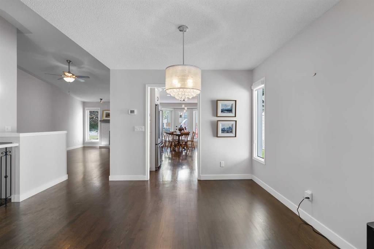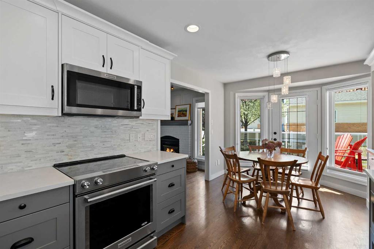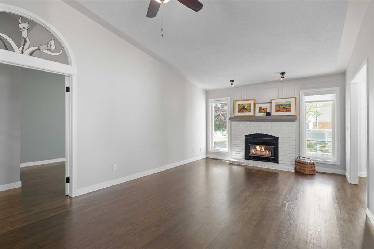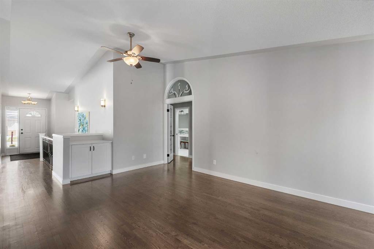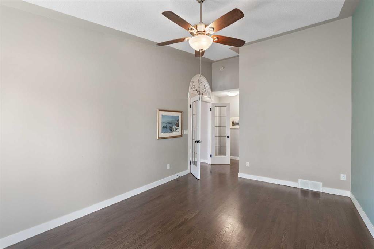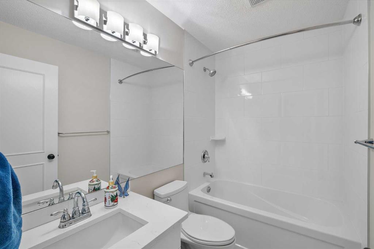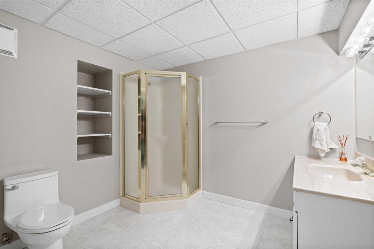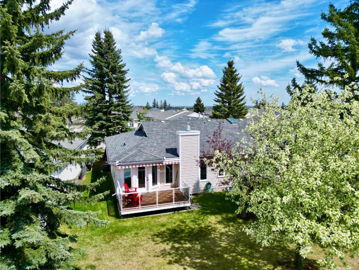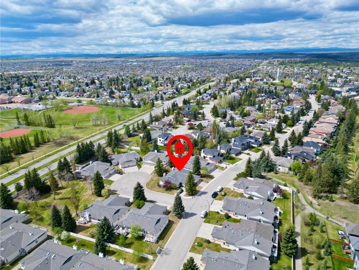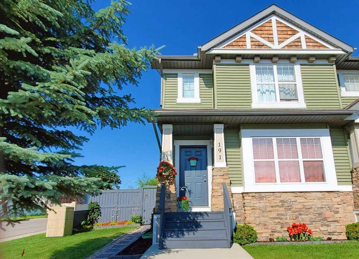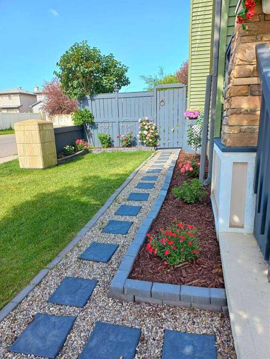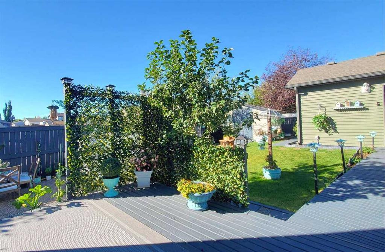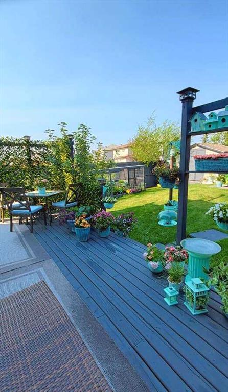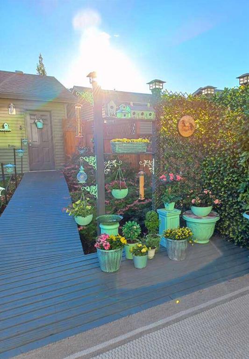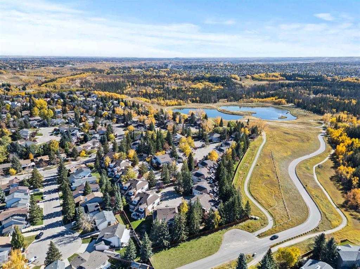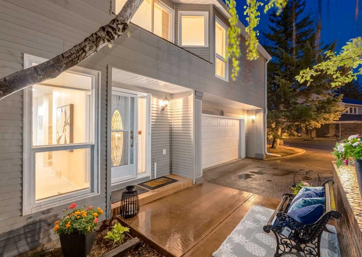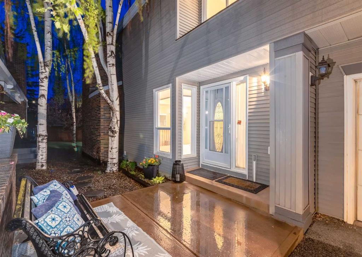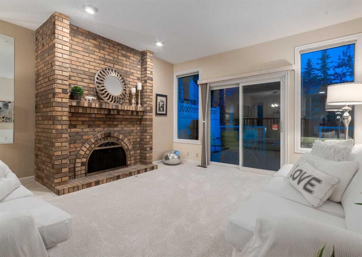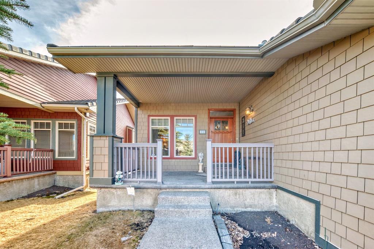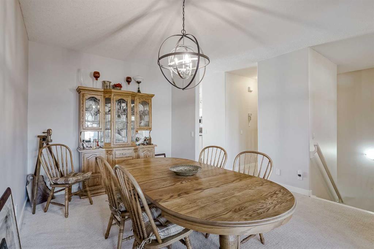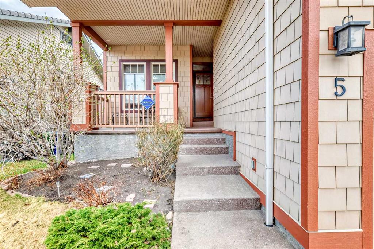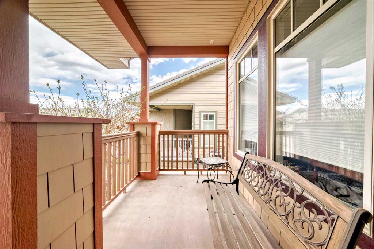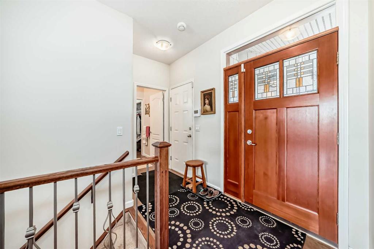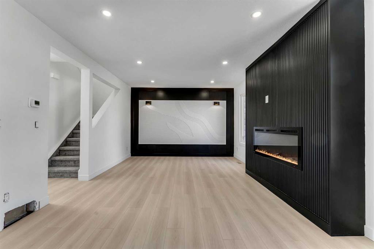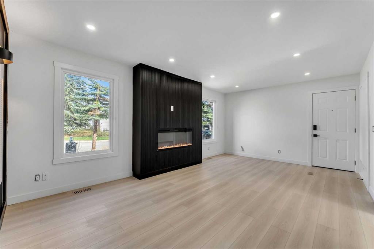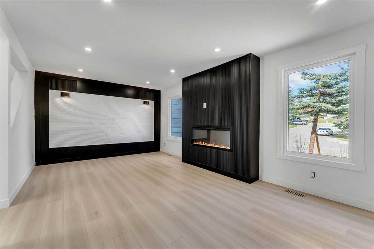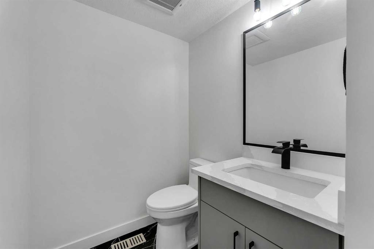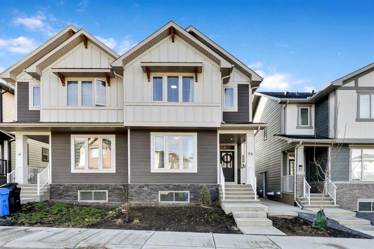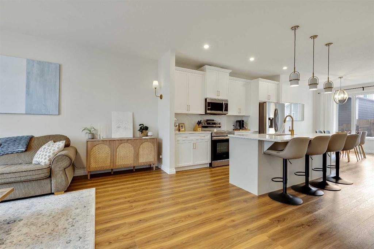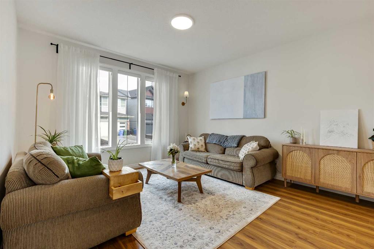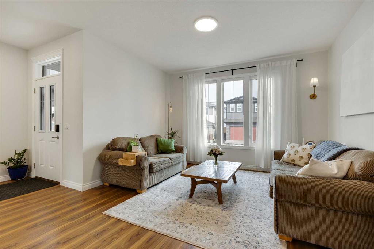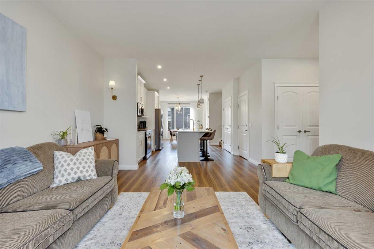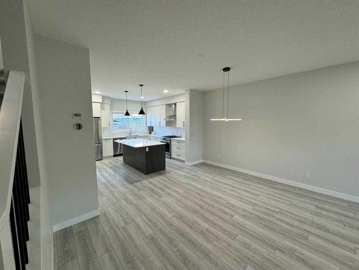1091 Shawnee Road SW
Calgary T2Y 2S8
MLS® Number: A2221784
$ 699,900
2
BEDROOMS
3 + 0
BATHROOMS
1,559
SQUARE FEET
1988
YEAR BUILT
Welcome to this elegantly updated villa-style bungalow offering the ease of main floor living, thoughtful upgrades throughout, and the rare bonus of no condo fees. Nestled in a quiet, established neighborhood, this home combines classic charm with modern finishes—perfect for those looking to downsize without compromise or enjoy the ease of a low-maintenance lifestyle. From the moment you enter, you're welcomed by warm hardwood flooring that flows throughout the main level, and the comfort of central air conditioning for year-round enjoyment. A bedroom just off the front entrance provides the perfect space for guests, a home office, or hobby room. The fully renovated main floor 4-piece bathroom features stylish finishes and a clean, modern design. Continue through to the open-concept kitchen and nook, where a full transformation has taken place—complete with quartz countertops, stainless steel appliances, and crisp cabinetry. The kitchen opens to the bright eating nook, which includes a built-in hutch and direct access to the back deck—a private outdoor retreat overlooking lush green space and mature trees, perfect for quiet mornings or summer evening gatherings. The living and dining rooms are set just off the front entrance and kitchen, creating an ideal flow for entertaining. The family room is the heart of the home, featuring vaulted ceilings and a fireplace with a brick surround and wooden mantle—a cozy and inviting space for everyday living or hosting friends. The primary suite is a spacious and serene retreat, with vaulted ceilings, a generous walk-in closet, and a luxurious 5-piece ensuite that includes a dual vanity, standalone shower, and soaking tub—a perfect place to unwind at the end of the day. Convenient main floor laundry adds to the easy living lifestyle this home was designed for. Downstairs, the fully finished basement expands your space even further with a large recreation room featuring a corner fireplace with mantle, a full 3-piece bathroom, and a den that includes a large walk-in closet and access to a massive storage room—ideal for seasonal items, hobbies, or keeping things organized. With beautiful upgrades, generous living spaces, and a peaceful setting, this is a rare opportunity for easy living without sacrificing space or quality.
| COMMUNITY | Shawnee Slopes |
| PROPERTY TYPE | Semi Detached (Half Duplex) |
| BUILDING TYPE | Duplex |
| STYLE | Side by Side, Bungalow |
| YEAR BUILT | 1988 |
| SQUARE FOOTAGE | 1,559 |
| BEDROOMS | 2 |
| BATHROOMS | 3.00 |
| BASEMENT | Finished, Full |
| AMENITIES | |
| APPLIANCES | Central Air Conditioner, Dishwasher, Dryer, Garage Control(s), Microwave Hood Fan, Oven, Refrigerator, Washer, Window Coverings |
| COOLING | Central Air |
| FIREPLACE | Gas |
| FLOORING | Carpet, Hardwood, Tile |
| HEATING | Forced Air |
| LAUNDRY | Main Level |
| LOT FEATURES | Few Trees, Landscaped, Rectangular Lot |
| PARKING | Double Garage Attached |
| RESTRICTIONS | Restrictive Covenant, Utility Right Of Way |
| ROOF | Asphalt Shingle |
| TITLE | Fee Simple |
| BROKER | RE/MAX First |
| ROOMS | DIMENSIONS (m) | LEVEL |
|---|---|---|
| Game Room | 15`4" x 20`9" | Lower |
| Den | 15`7" x 11`11" | Lower |
| 3pc Bathroom | Lower | |
| 4pc Bathroom | Main | |
| 5pc Ensuite bath | Main | |
| Living Room | 10`3" x 9`11" | Main |
| Dining Room | 10`11" x 10`7" | Main |
| Kitchen | 12`3" x 9`10" | Main |
| Nook | 9`11" x 9`5" | Main |
| Family Room | 18`7" x 12`7" | Main |
| Bedroom - Primary | 10`8" x 15`11" | Main |
| Bedroom | 9`11" x 9`2" | Main |


