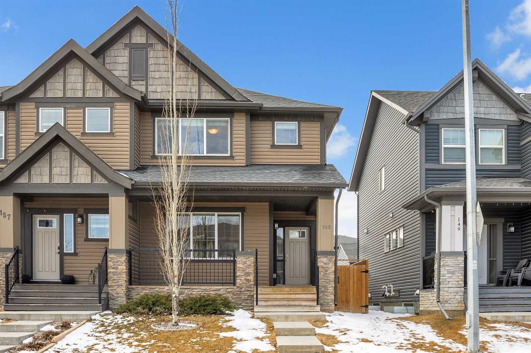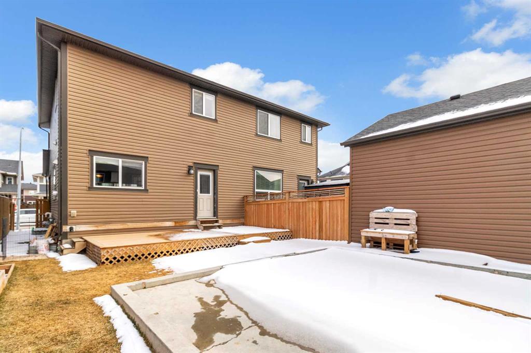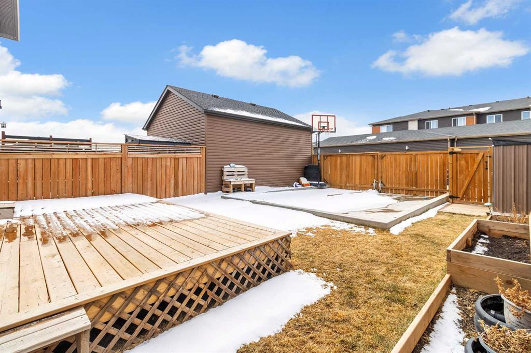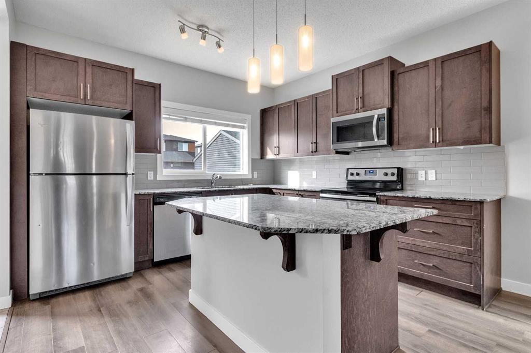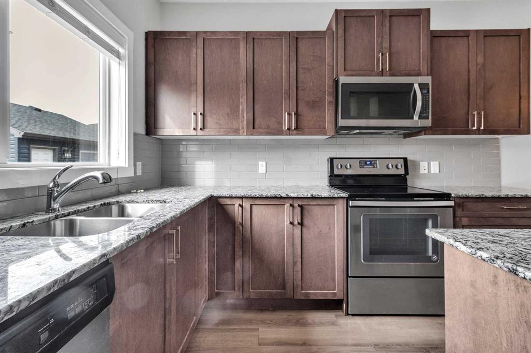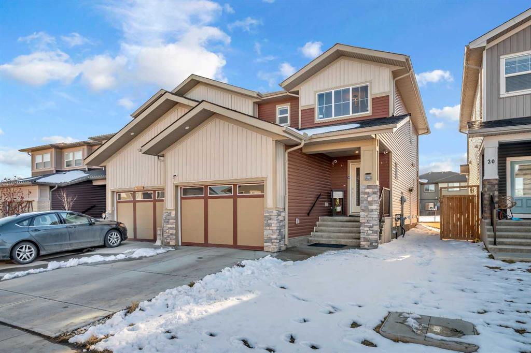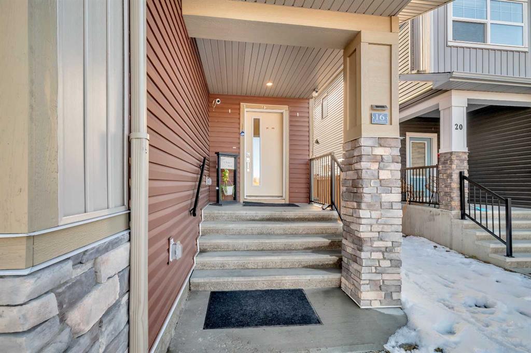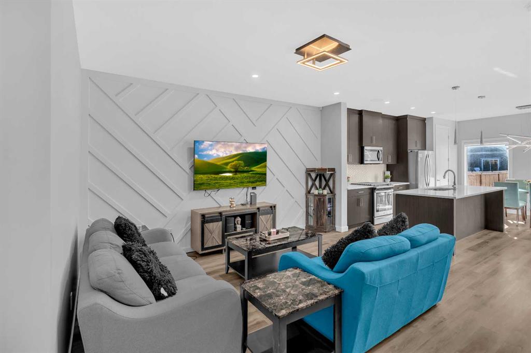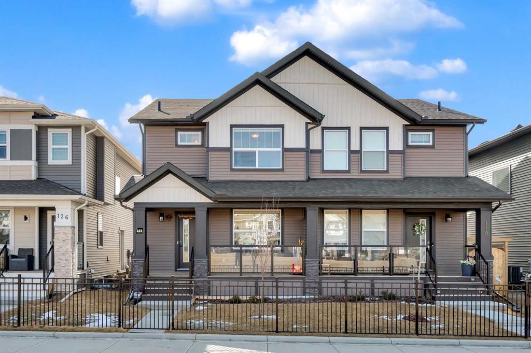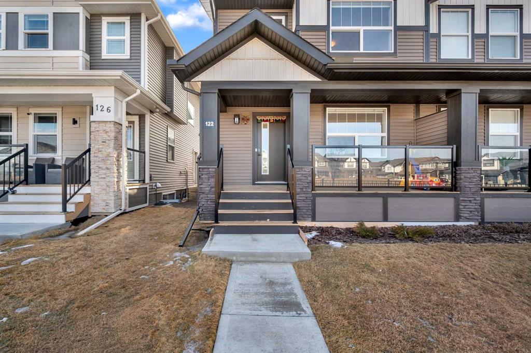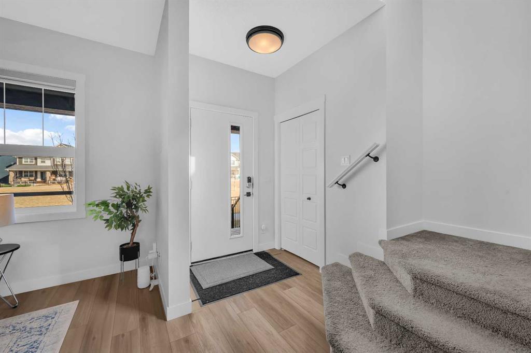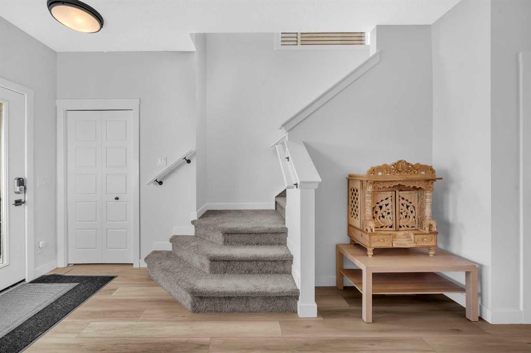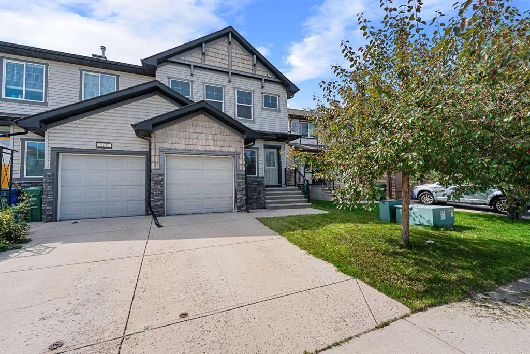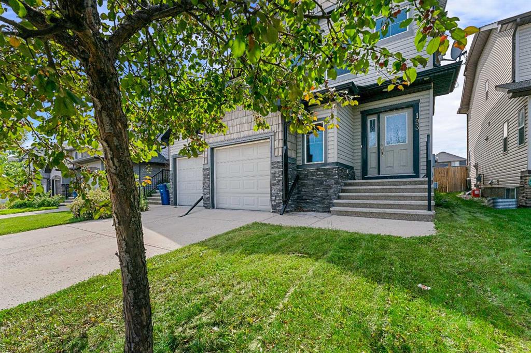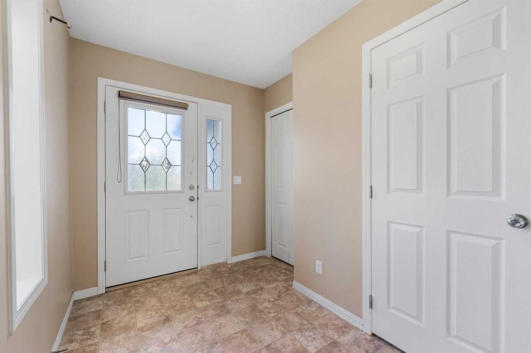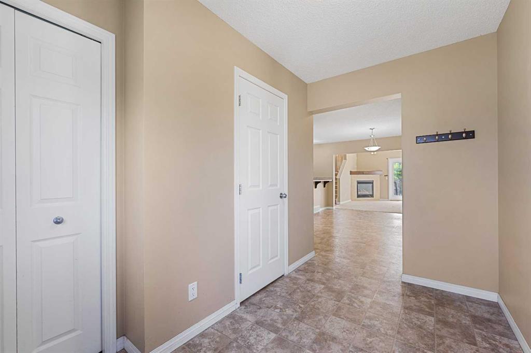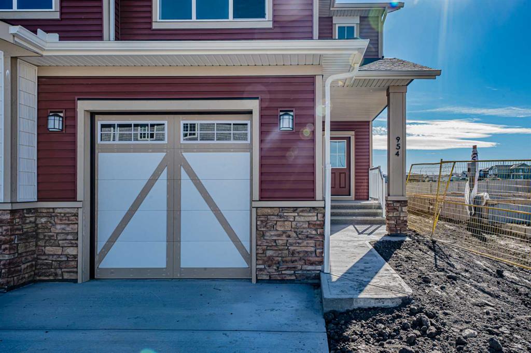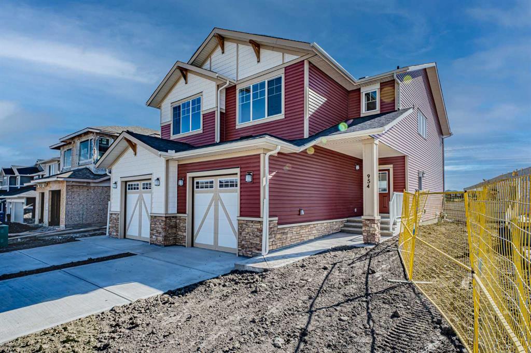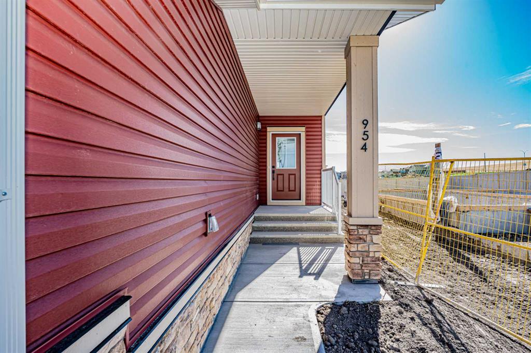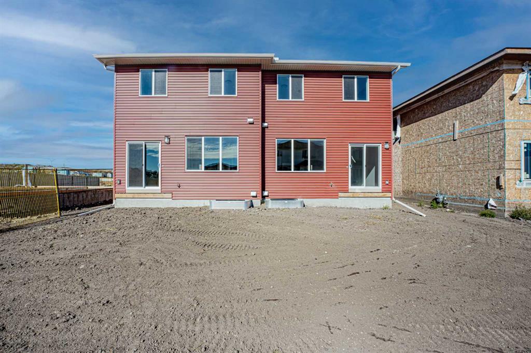109 Midtown Court SW
Airdrie T4B 4E4
MLS® Number: A2195667
$ 547,900
3
BEDROOMS
2 + 1
BATHROOMS
2016
YEAR BUILT
This pristine SHANE HOMES-built semi-detached gem in Midtown is a true find! Boasting 3 bedrooms, 2 bathrooms, and thoughtful design throughout, this home welcomes you with a spacious and charming front porch. Upon entering, you'll find a bright foyer and FRESHLY PAINGED interiors, paired with carpets professionally cleaned and sanitized!!. With 9-foot ceilings on the main level, the space feels airy and inviting. A cozy front living area leads seamlessly to the open-concept kitchen and living room. The kitchen is an ideal hub for families or cooking enthusiasts, featuring a large island, ample cabinetry, an upgraded stove, a newer dishwasher, a pantry, and elegant crown molding atop the cabinets. Adjacent to this is the living area—a perfect spot for unwinding—and a dining area ready to host large gatherings. From the back entryway (with storage bench), step onto the west-facing deck with a privacy panel overlooking the fenced backyard—a fantastic space for kids or pets to roam. The insulated double detached garage adds even more convenience. Upstairs, you’ll find a serene primary bedroom with a spa-like 4-piece ensuite, including a separate soaker tub AND a 5-foot walk-in shower, plus a spacious walk-in closet. Two additional bedrooms, another 4-piece bathroom, and a sizable laundry closet complete the upper level. The basement awaits your personal touch, with utilities carefully positioned for future development. Move-in ready, this spotless PROFESSIONALLY CLEANED home is located near playgrounds and amenities like Tim Hortons and Sobeys—just a short stroll away. Don’t miss out on this incredible opportunity! Schedule your private showing today.
| COMMUNITY | Midtown |
| PROPERTY TYPE | Semi Detached (Half Duplex) |
| BUILDING TYPE | Duplex |
| STYLE | 2 Storey, Side by Side |
| YEAR BUILT | 2016 |
| SQUARE FOOTAGE | 1,588 |
| BEDROOMS | 3 |
| BATHROOMS | 3.00 |
| BASEMENT | Full, Unfinished |
| AMENITIES | |
| APPLIANCES | Dishwasher, Dryer, Microwave Hood Fan, Refrigerator, Stove(s), Washer |
| COOLING | None |
| FIREPLACE | N/A |
| FLOORING | Carpet, Ceramic Tile, Hardwood |
| HEATING | Forced Air, Natural Gas |
| LAUNDRY | Upper Level |
| LOT FEATURES | Back Yard, Front Yard, Low Maintenance Landscape, Rectangular Lot |
| PARKING | Double Garage Detached, Driveway |
| RESTRICTIONS | None Known |
| ROOF | Asphalt Shingle |
| TITLE | Fee Simple |
| BROKER | RE/MAX House of Real Estate |
| ROOMS | DIMENSIONS (m) | LEVEL |
|---|---|---|
| Kitchen | 14`4" x 9`3" | Main |
| Living Room | 9`5" x 13`5" | Main |
| Dining Room | 12`0" x 9`3" | Main |
| Family Room | 14`9" x 12`7" | Main |
| 2pc Bathroom | 4`8" x 5`11" | Main |
| 4pc Bathroom | 7`11" x 5`3" | Upper |
| 4pc Ensuite bath | 12`0" x 5`9" | Upper |
| Laundry | 5`4" x 4`11" | Upper |
| Bedroom - Primary | 12`7" x 12`9" | Upper |
| Bedroom | 9`11" x 9`9" | Upper |
| Bedroom | 10`7" x 13`3" | Upper |
































