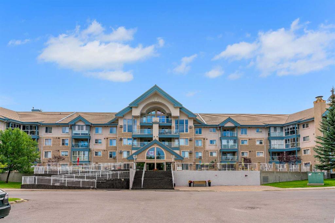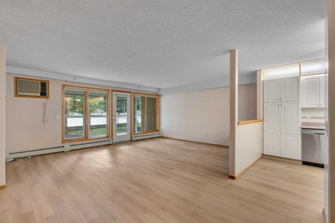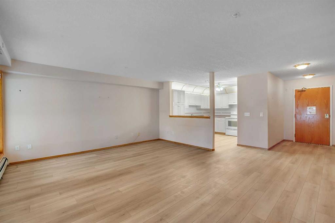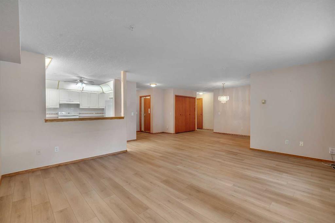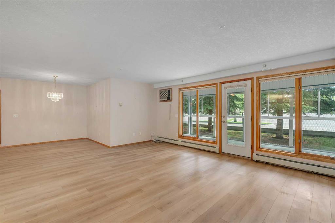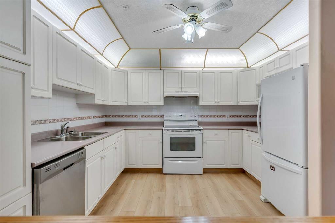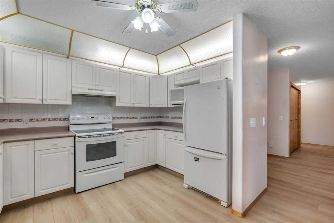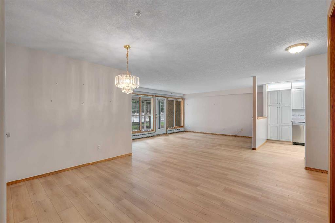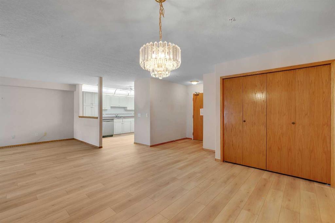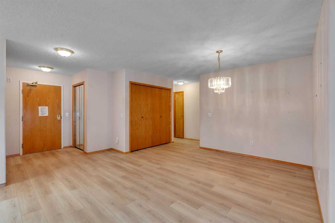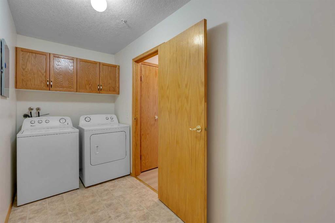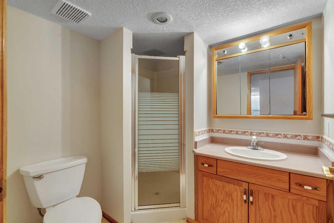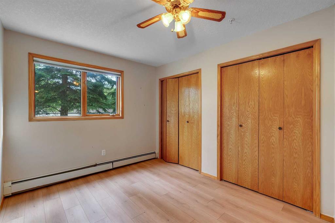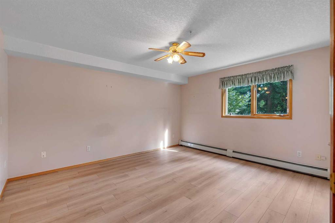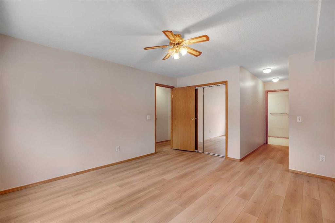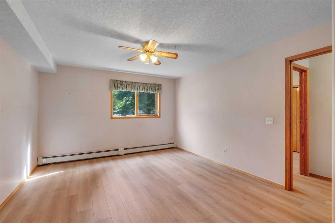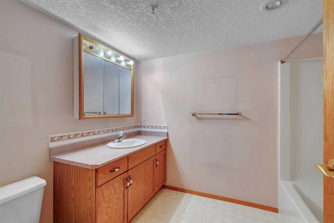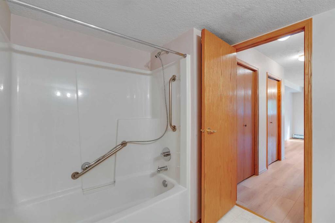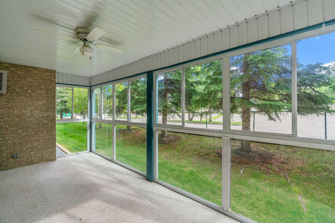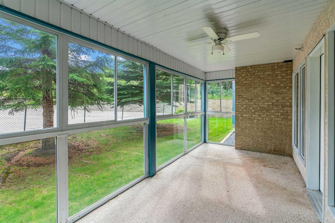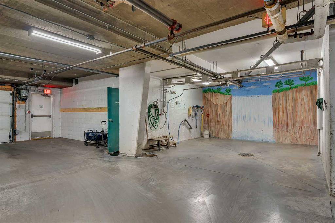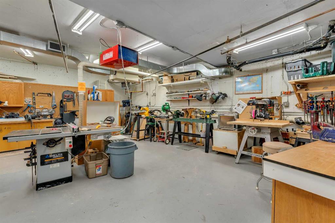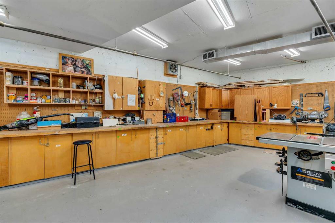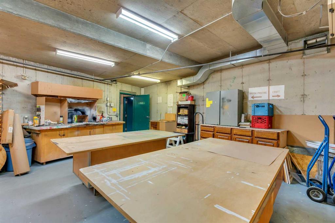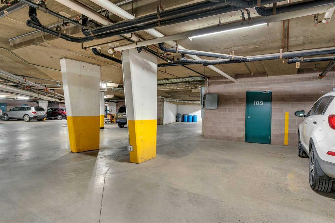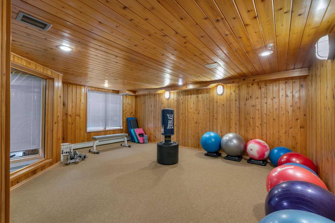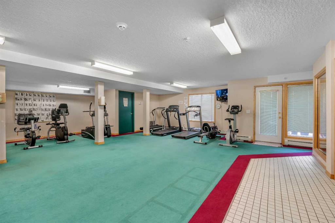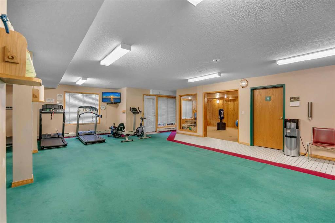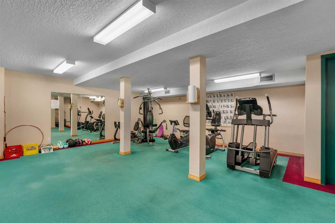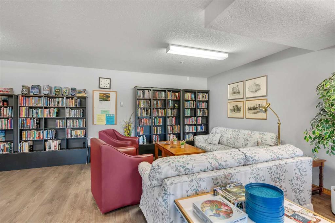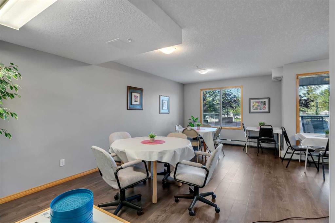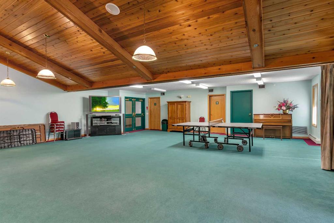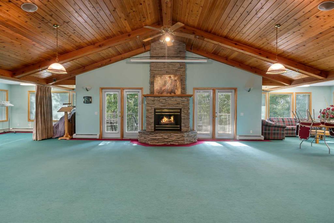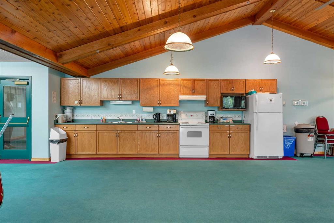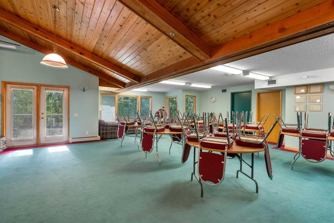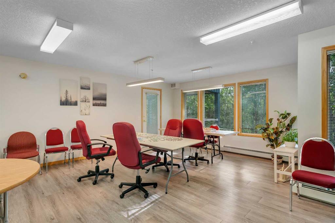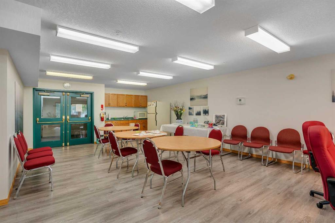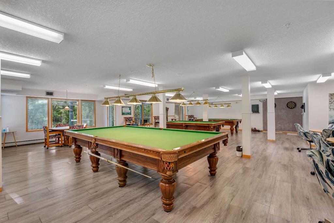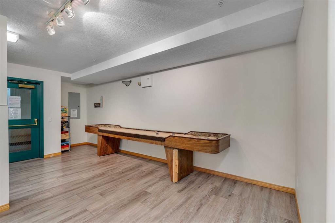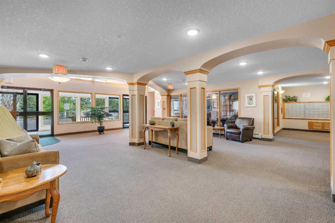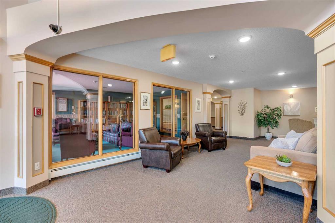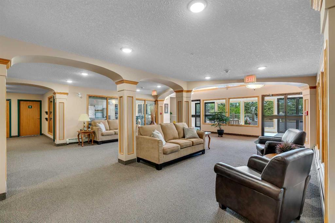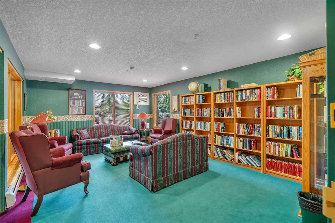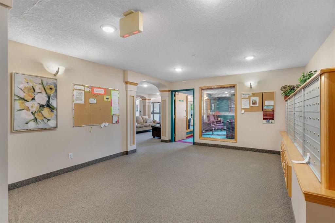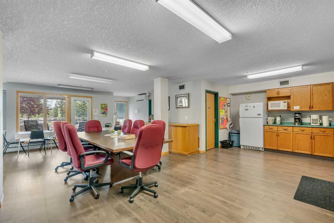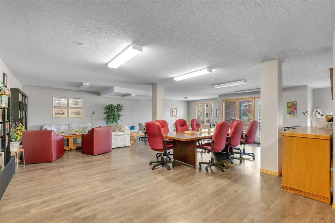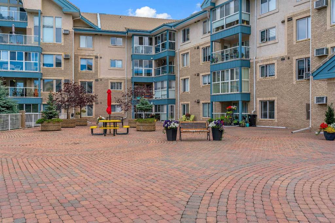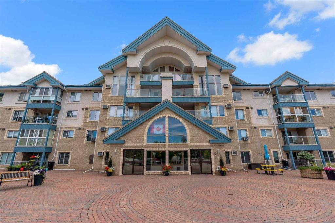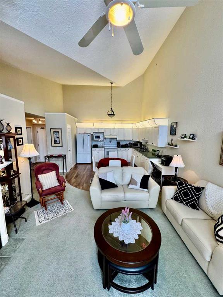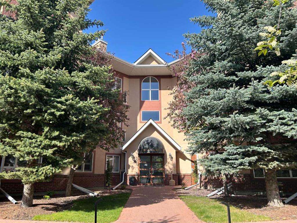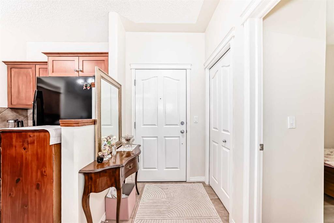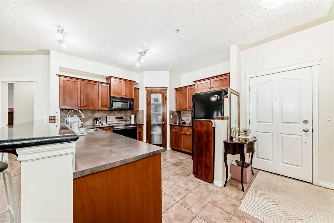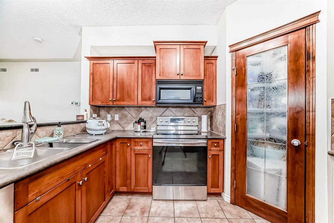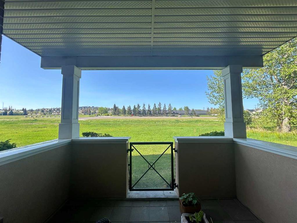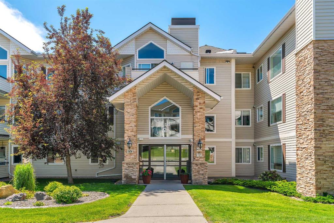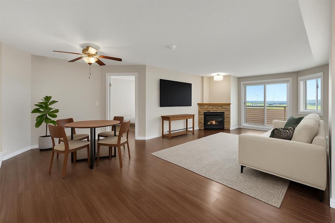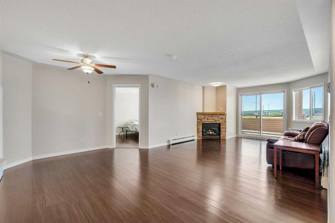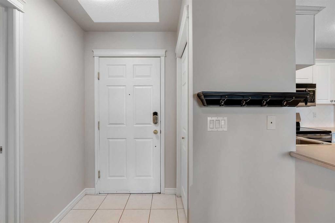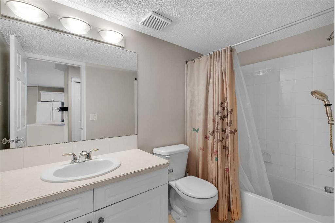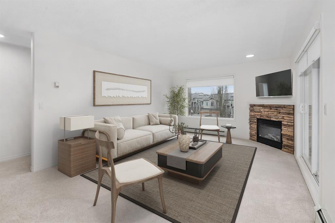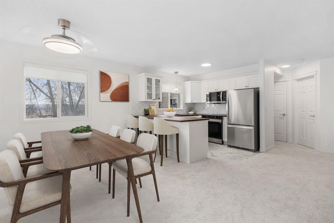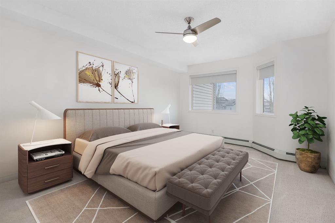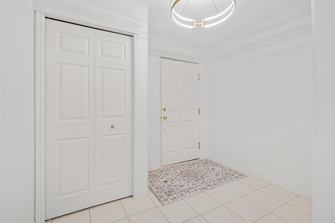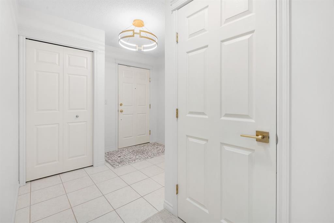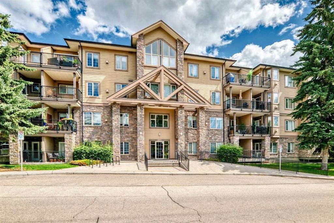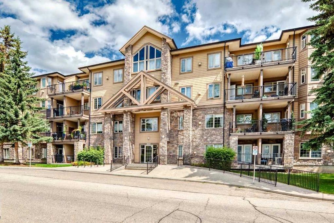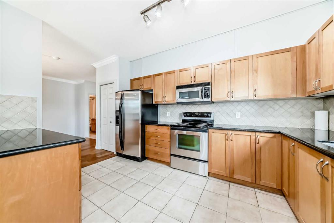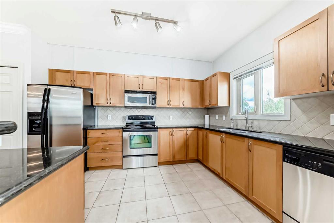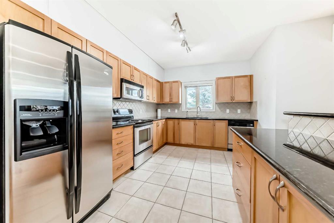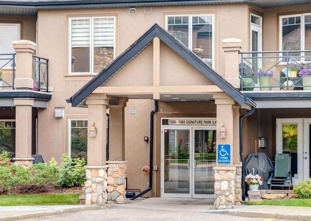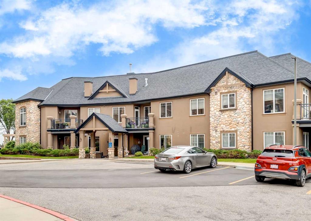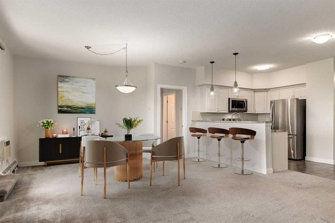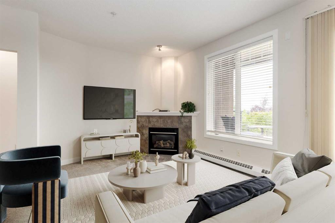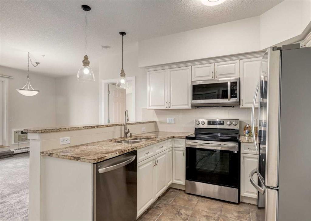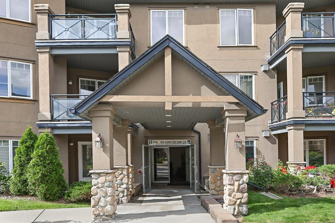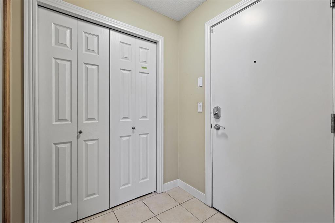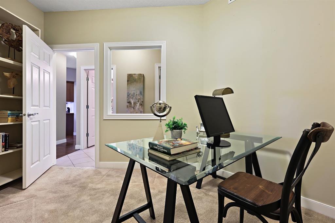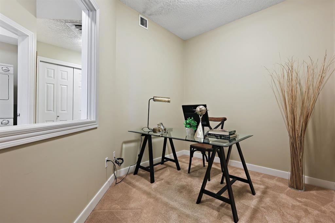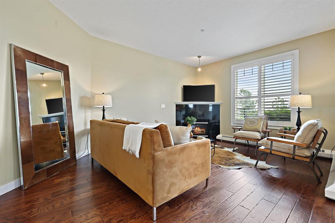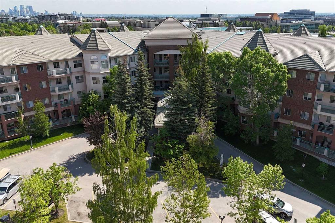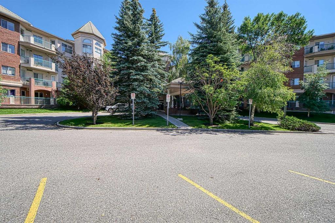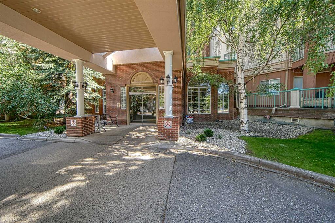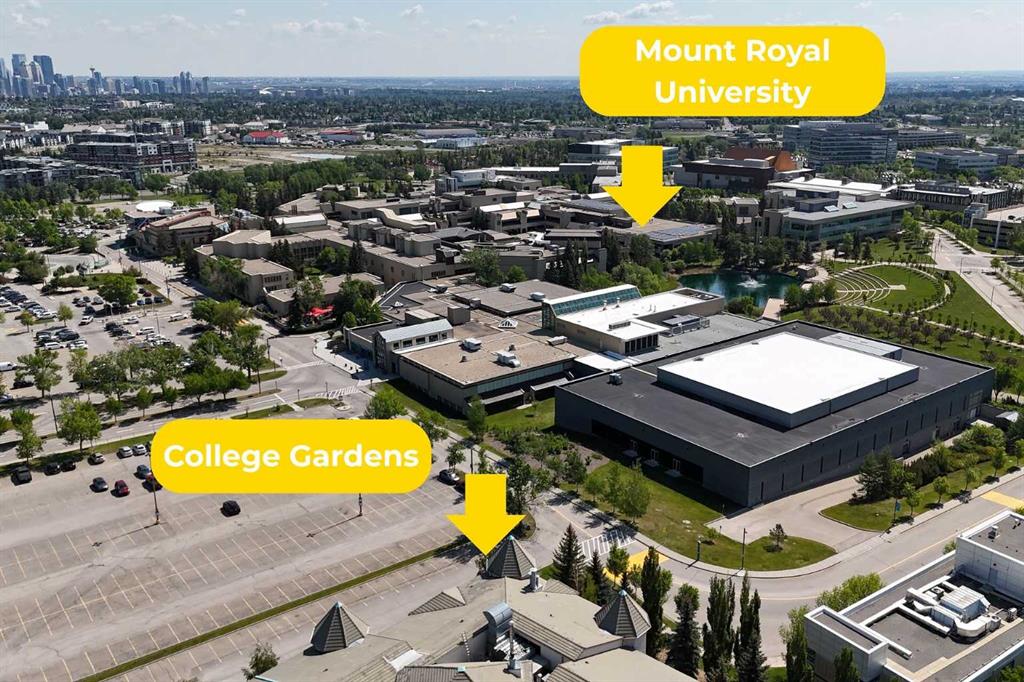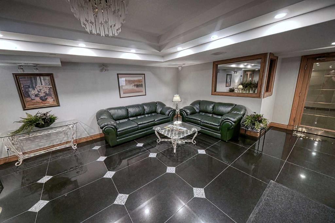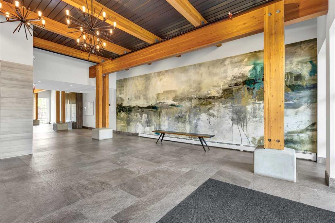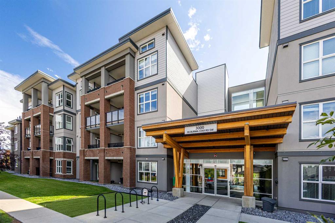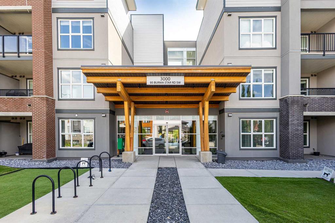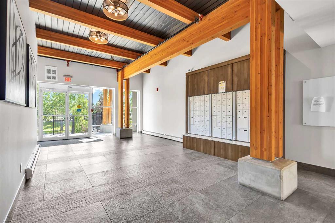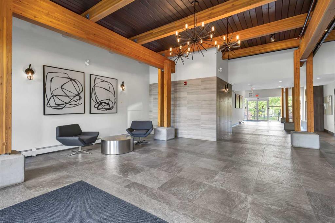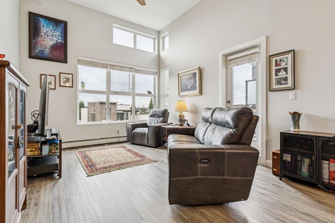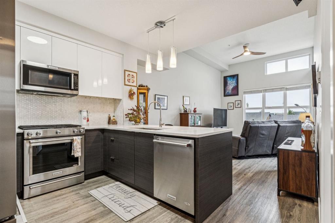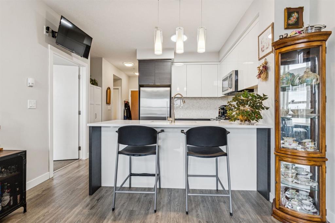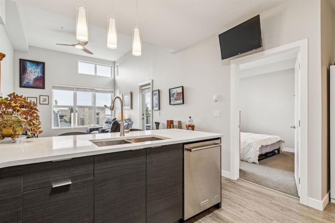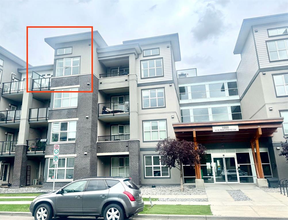109, 7239 Sierra Morena Boulevard SW
Calgary T3H 3L7
MLS® Number: A2251307
$ 449,900
2
BEDROOMS
2 + 0
BATHROOMS
1,416
SQUARE FEET
1996
YEAR BUILT
Welcome to The Sierras, a vibrant 55+ complex where convenience, connection and comfort come together. This ground floor unit offers over 1,400 sq.ft of living space, making it one of the largest layouts in the building. A thoughtfully designed floor plan combines everyday function with inviting spaces for relaxation and entertaining. Air conditioning ensures year-round comfort while updated wide plank flooring adds a modern touch. Oversized windows bring in natural light and connect the spacious living room to the fully enclosed sunroom, creating a seamless indoor-outdoor lifestyle. The dining area offers space to host family and friends, while the kitchen blends white cabinetry with extensive counter space and clear sightlines into the living and dining rooms for excellent connectivity. A generously sized primary bedroom includes its own 4-piece ensuite and ample closet space. A second bedroom with dual closets is perfectly suited for guests, hobbies or a home office and is complemented by a nearby three-piece bathroom. The convenience of in-suite laundry and extra storage adds to the appeal. Life at The Sierras extends well beyond your door. Residents enjoy an active and welcoming social atmosphere with a host of amenities including a car wash bay, woodworking shop, yoga studio, fully equipped fitness room, library, games room with billiards, darts and shuffleboard, craft room and a large social room with full kitchen and stone-encased fireplace under vaulted wood ceilings creating a charming chalet-style atmosphere. Secure underground parking includes a titled stall, large storage unit and additional conveniences like a workshop and car wash bay. Guest suites are also available, making visits from family and friends effortless. The location is exceptional with Westhills Towne Centre just a short walk away, offering groceries, retail shopping, restaurants, coffee shops and a theatre. Transit options and easy access to Stoney Trail further enhance everyday ease. All utilities, electricity, heat, water, sewer, recycling and trash are included in the condo fees, ensuring worry-free living in a well-managed and beautifully maintained building. This spacious and inviting home is ready to welcome its next owner to the comfort, convenience and community of Signal Hill!
| COMMUNITY | Signal Hill |
| PROPERTY TYPE | Apartment |
| BUILDING TYPE | Low Rise (2-4 stories) |
| STYLE | Single Level Unit |
| YEAR BUILT | 1996 |
| SQUARE FOOTAGE | 1,416 |
| BEDROOMS | 2 |
| BATHROOMS | 2.00 |
| BASEMENT | |
| AMENITIES | |
| APPLIANCES | See Remarks |
| COOLING | Wall Unit(s) |
| FIREPLACE | N/A |
| FLOORING | Linoleum, Vinyl Plank |
| HEATING | Baseboard, Hot Water, Natural Gas |
| LAUNDRY | In Unit |
| LOT FEATURES | |
| PARKING | Parkade, Underground |
| RESTRICTIONS | Adult Living, Easement Registered On Title, Restrictive Covenant |
| ROOF | Asphalt Shingle |
| TITLE | Fee Simple |
| BROKER | Real Broker |
| ROOMS | DIMENSIONS (m) | LEVEL |
|---|---|---|
| Living Room | 15`1" x 18`2" | Main |
| Dining Room | 8`11" x 8`5" | Main |
| Kitchen | 12`0" x 11`9" | Main |
| Sunroom/Solarium | 7`8" x 17`5" | Main |
| Laundry | 5`1" x 12`9" | Main |
| Bedroom - Primary | 23`10" x 12`5" | Main |
| Bedroom | 10`6" x 9`1" | Main |
| 3pc Bathroom | 6`8" x 6`3" | Main |
| 4pc Ensuite bath | 7`4" x 9`4" | Main |

