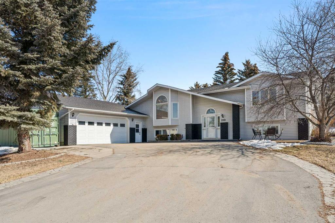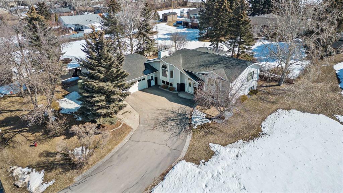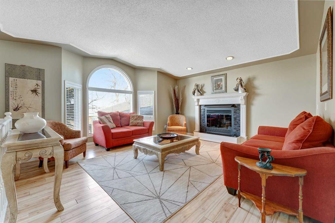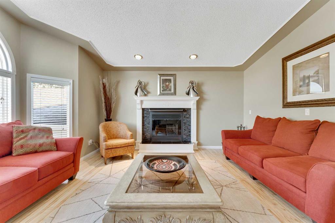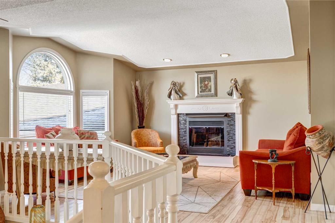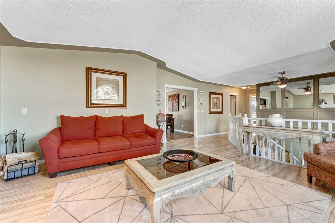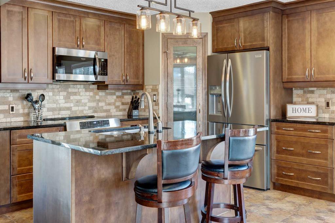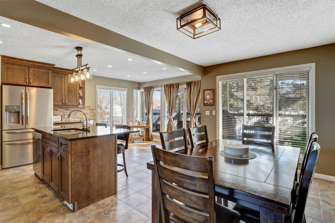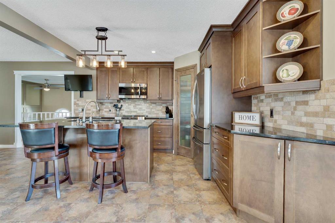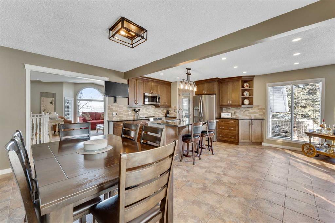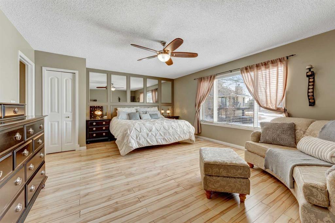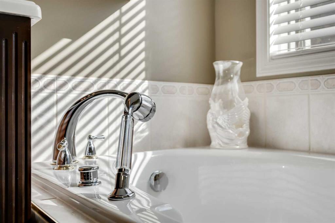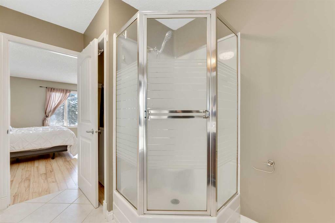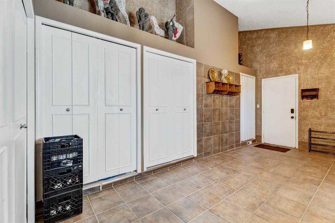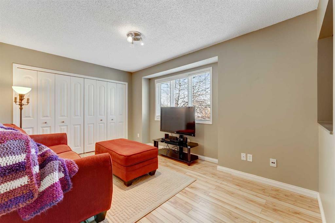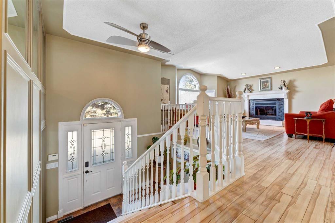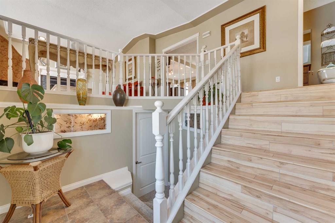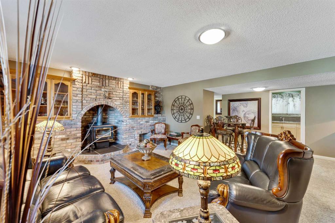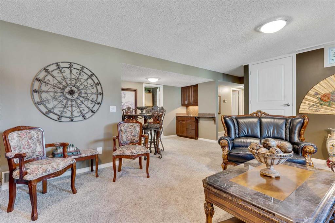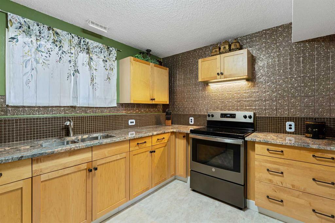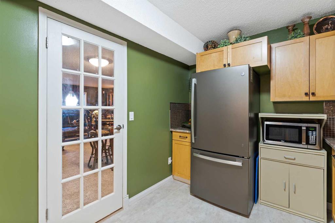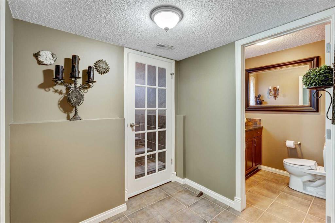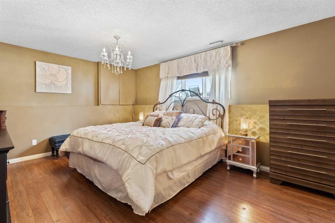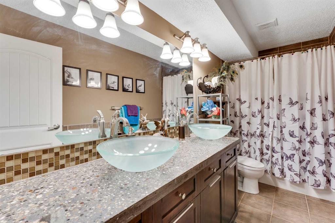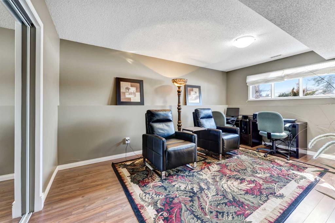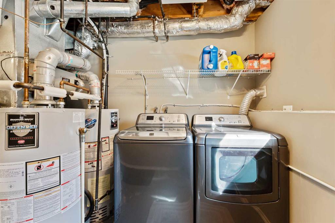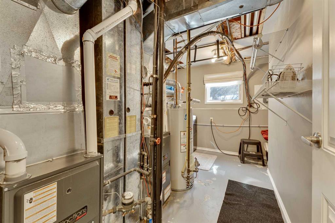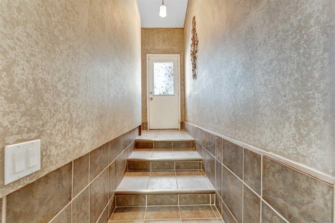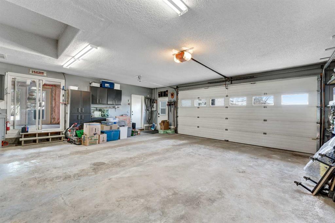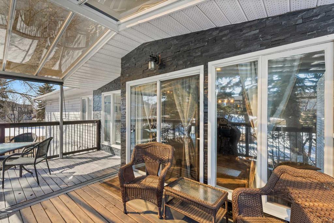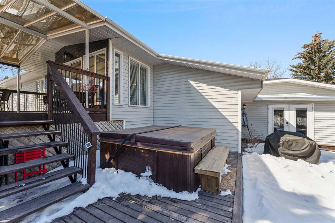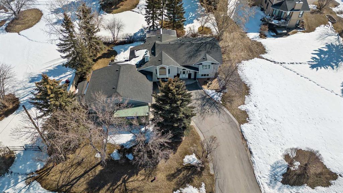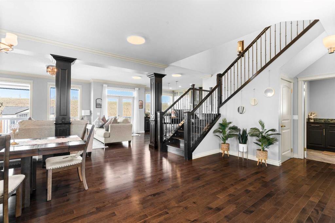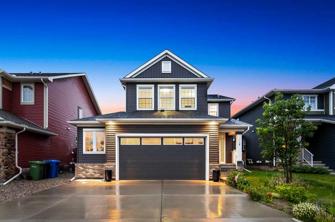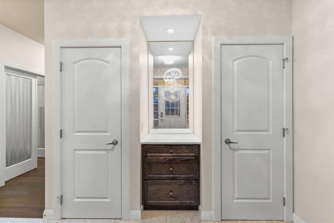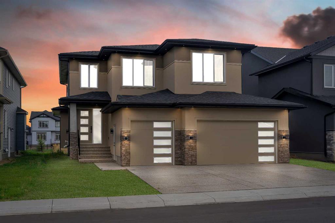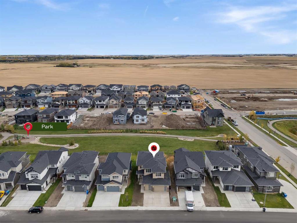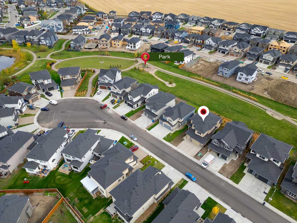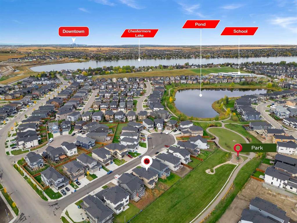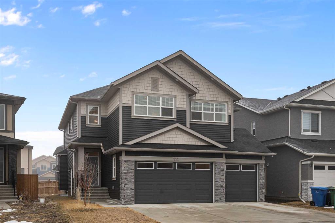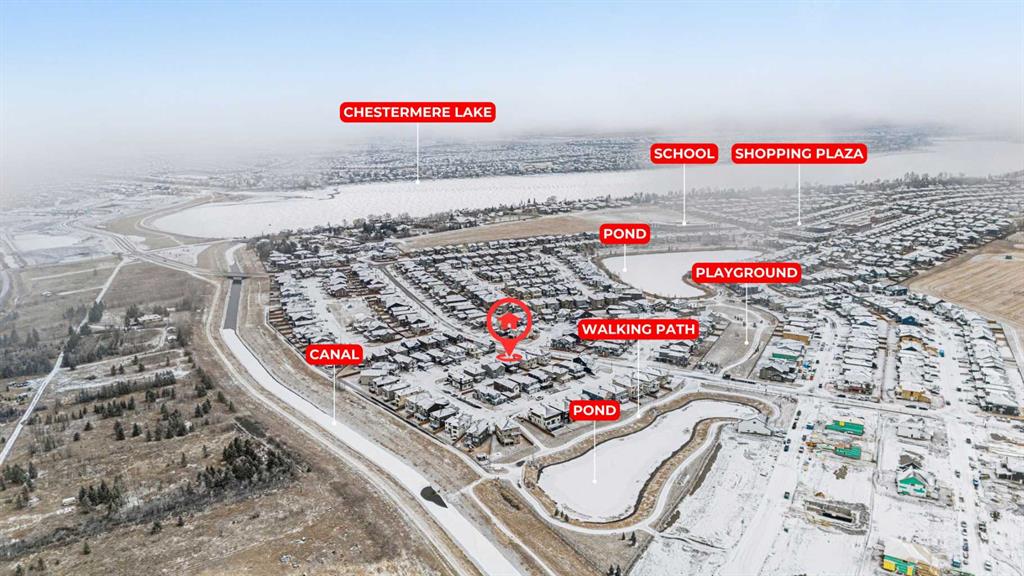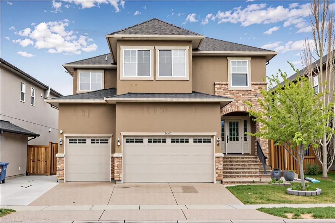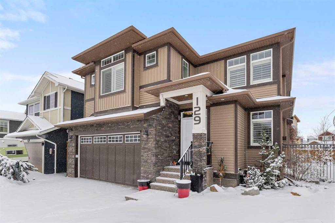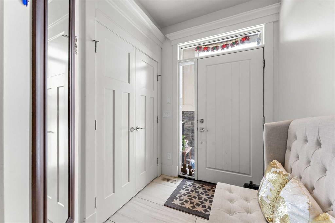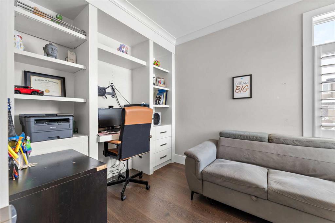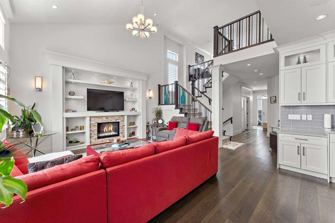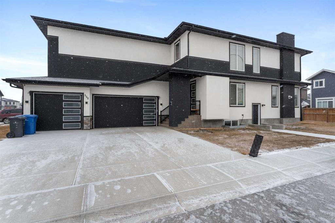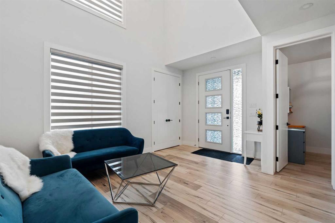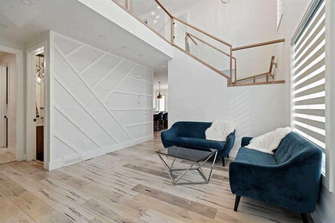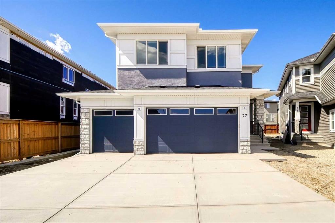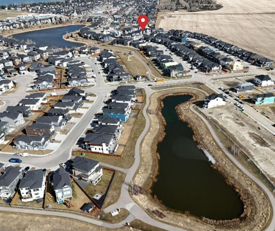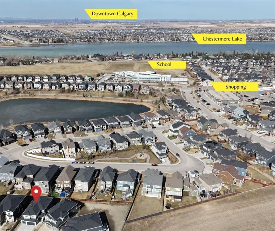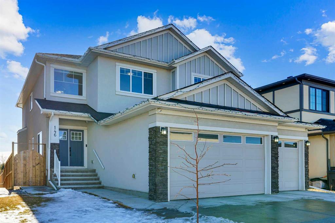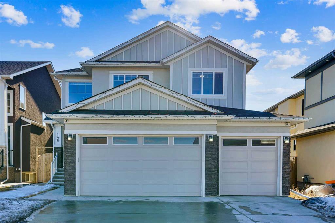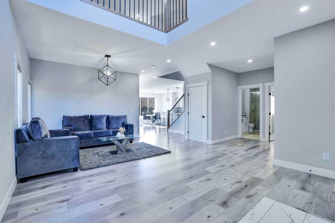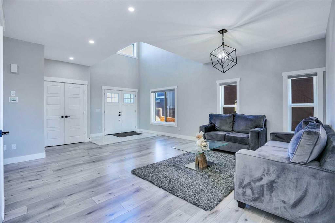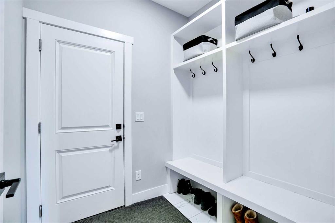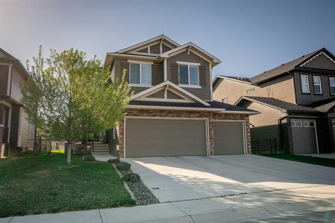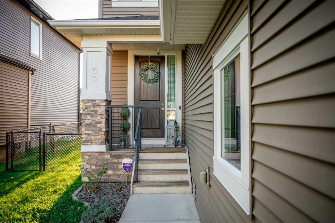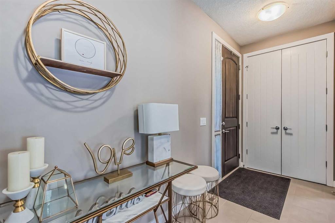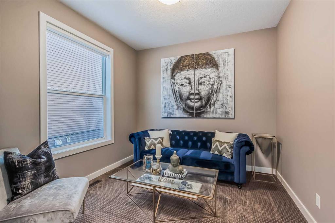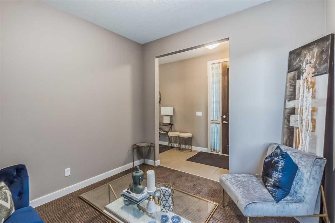1088 East Chestermere Drive
Chestermere T1X 1A9
MLS® Number: A2193768
$ 875,000
4
BEDROOMS
3 + 1
BATHROOMS
1,821
SQUARE FEET
1988
YEAR BUILT
Looking for spacious living both inside and out, or perhaps a potential 2-family home? This stunning bi-level property on East Chestermere Drive offers 4 bedrooms, 4 bathrooms, and over 3,171 sq ft of beautifully developed living space on a .25-acre lot. Just a 2-minute walk to a pathway leading to Chestermere Lake, it offers the perfect blend of privacy and close proximity lake access. The mature, tree-lined yard creates a peaceful and serene setting, ideal for outdoor relaxation and activities. The main floor features a bright, spacious living area with vaulted ceilings, a cozy wood-burning fireplace, and ample space for your furnishings. A large bay window invites breathtaking sunset views. The chef’s kitchen boasts newer (2021) appliances, granite countertops, an island with a sink and garburator, an eating bar, and a walk-in pantry. A formal dining area completes the heart of the home, making it perfect for entertaining. Step outside to a covered deck with a newly installed stone wall, privacy blinds, and a hot tub on the lower deck, complete with gas lines for a BBQ and fire table—ideal for gatherings. The master suite is generously sized, offering abundant natural light and a spa-like ensuite with a separate tub and shower. A second bedroom offers views of Chestermere Lake and has easy access to a 4-piece bathroom. The lower level is perfect for families, with 2 large bedrooms, a 5-piece bathroom, and a spacious family room featuring a wood stove and a beautiful brick accent wall. A fully equipped spice kitchen makes it an ideal space for culinary enthusiasts. The lower level also features a private entrance, making it perfect for an illegal suite with rental income potential. It includes a 2-piece bathroom, backyard access, and direct entry to the garage. The oversized, heated quad garage (35' x 27') provides ample space for vehicles, tools, or a workshop and comes with a hoist and air compressor that stay with the property. The curved driveway accommodates plenty of parking, with additional RV and boat parking on a separate concrete pad. A front patio is perfect for enjoying the evening sun or relaxing in the shade of the large tree. The fully fenced yard is ideal for pets, and there’s abundant storage, including a shed and space beneath the deck. This property offers more than just a home—it’s a lifestyle. Whether you’re relaxing in your private yard, entertaining on the decks, or utilizing the spacious garage and suite potential(subject to approvals and permitting by the municipality), this home provides endless possibilities. Don’t miss the chance to own a property that seamlessly combines space, luxury, and convenience.
| COMMUNITY | East Chestermere |
| PROPERTY TYPE | Detached |
| BUILDING TYPE | House |
| STYLE | Bi-Level |
| YEAR BUILT | 1988 |
| SQUARE FOOTAGE | 1,821 |
| BEDROOMS | 4 |
| BATHROOMS | 4.00 |
| BASEMENT | Finished, Full, Walk-Out To Grade |
| AMENITIES | |
| APPLIANCES | Central Air Conditioner, Dishwasher, Garage Control(s), Garburator, Microwave Hood Fan, See Remarks, Water Softener, Window Coverings |
| COOLING | Central Air |
| FIREPLACE | Brick Facing, Decorative, Family Room, Free Standing, Gas, Glass Doors, Living Room, Raised Hearth, Wood Burning, Wood Burning Stove |
| FLOORING | Carpet, Laminate, Tile |
| HEATING | Fireplace(s), Forced Air, Natural Gas, Wood Stove |
| LAUNDRY | In Bathroom, Laundry Room, Lower Level, Main Level, See Remarks, Upper Level |
| LOT FEATURES | Back Yard, Gentle Sloping, Landscaped, Lawn, Low Maintenance Landscape, Many Trees, Private, Secluded, Treed |
| PARKING | Additional Parking, Boat, Driveway, Garage Door Opener, Garage Faces Side, Heated Garage, Insulated, Oversized, Paved, Quad or More Detached, RV Access/Parking, See Remarks, Workshop in Garage |
| RESTRICTIONS | Easement Registered On Title, Utility Right Of Way |
| ROOF | Asphalt Shingle |
| TITLE | Fee Simple |
| BROKER | RE/MAX First |
| ROOMS | DIMENSIONS (m) | LEVEL |
|---|---|---|
| Eat in Kitchen | 40`5" x 28`2" | Basement |
| Bedroom | 51`11" x 36`1" | Basement |
| Family Room | 53`7" x 48`2" | Basement |
| Bedroom | 51`8" x 36`1" | Basement |
| Other | 19`8" x 13`1" | Basement |
| 5pc Bathroom | 40`2" x 15`10" | Basement |
| Entrance | 22`8" x 19`2" | Basement |
| Living Room | 54`5" x 47`4" | Main |
| Dining Room | 49`6" x 27`11" | Main |
| Bedroom - Primary | 62`4" x 48`5" | Main |
| Bedroom | 53`10" x 30`11" | Main |
| Laundry | 10`1" x 9`3" | Main |
| 4pc Bathroom | 29`9" x 16`2" | Main |
| Storage | 45`11" x 32`10" | Main |
| 2pc Bathroom | 19`2" x 16`2" | Main |
| Furnace/Utility Room | 41`0" x 26`6" | Main |
| Kitchen | 37`2" x 32`10" | Main |
| Breakfast Nook | 35`10" x 23`0" | Main |
| 4pc Ensuite bath | 37`6" x 31`5" | Main |
| Foyer | 32`7" x 11`3" | Main |
| Laundry | 16`8" x 9`7" | Main |
| Mud Room | 60`5" x 30`7" | Main |
| Mud Room | 60`5" x 30`7" | Main |

