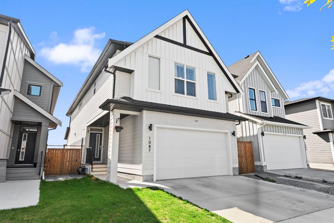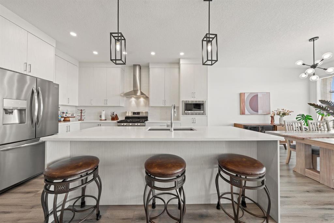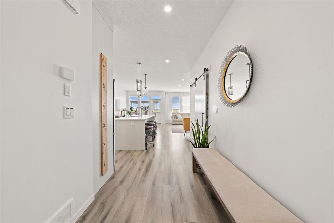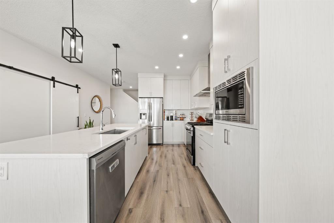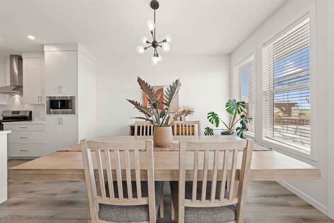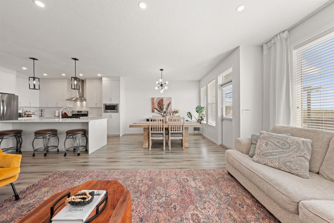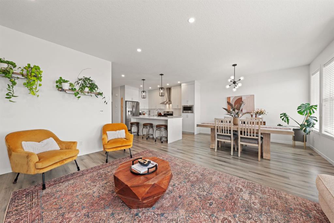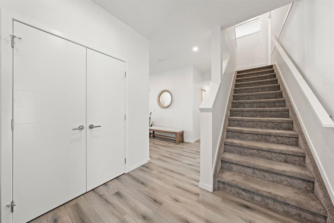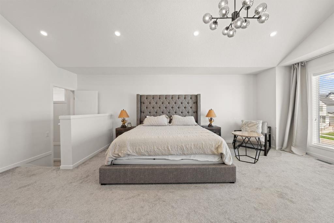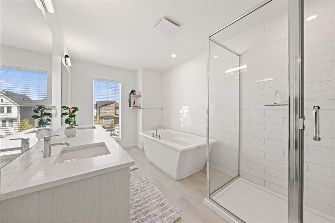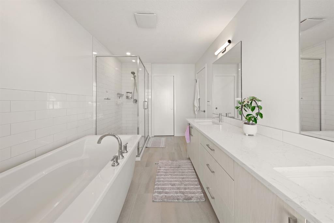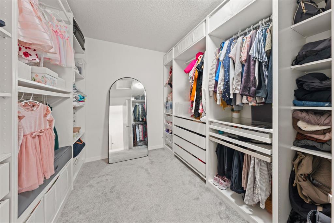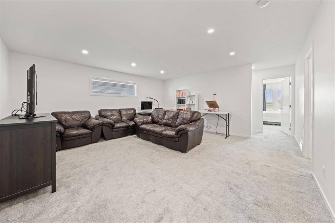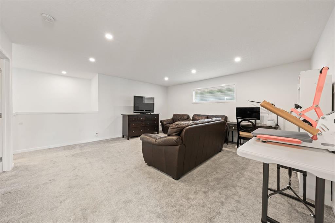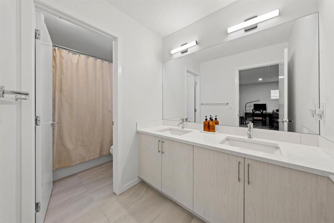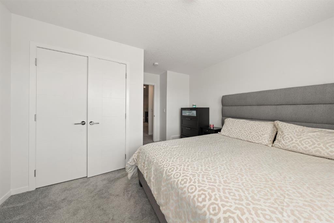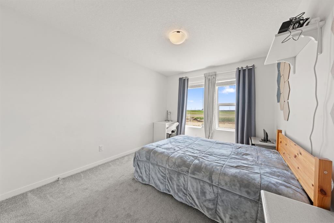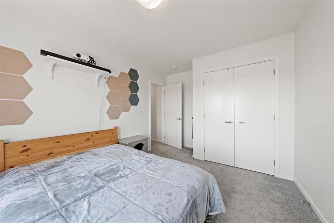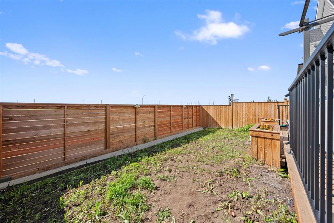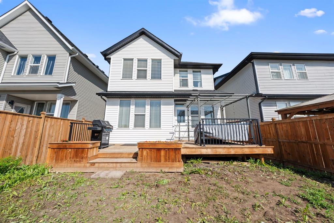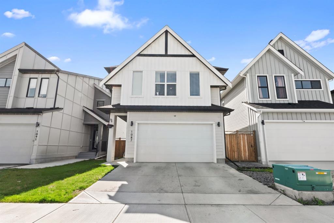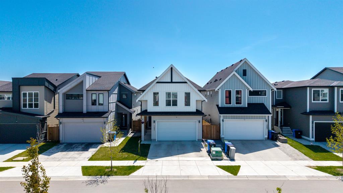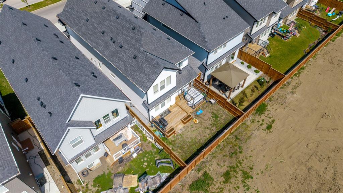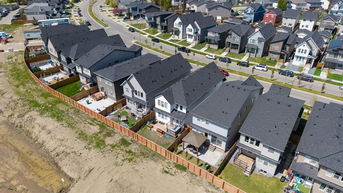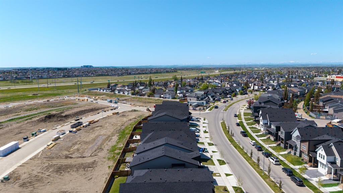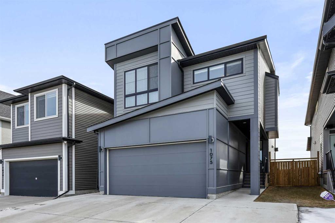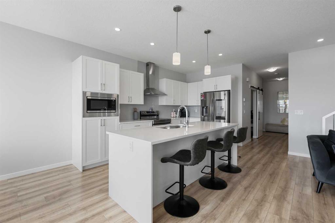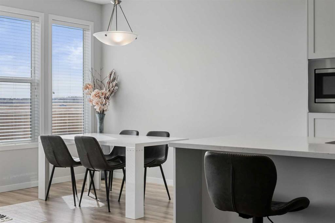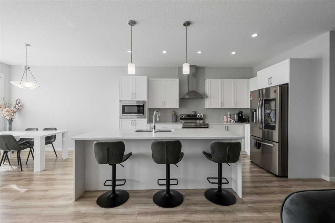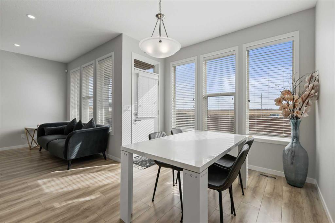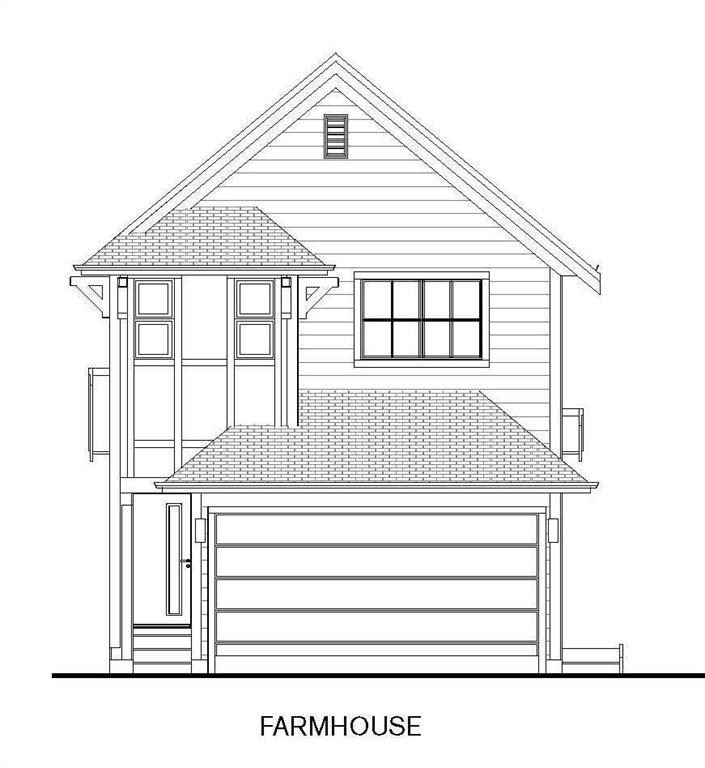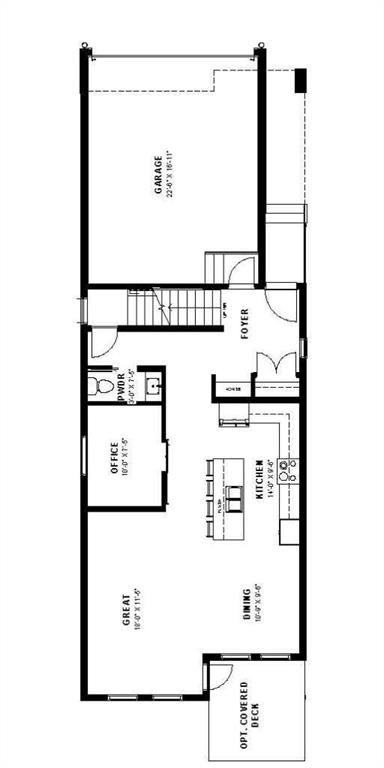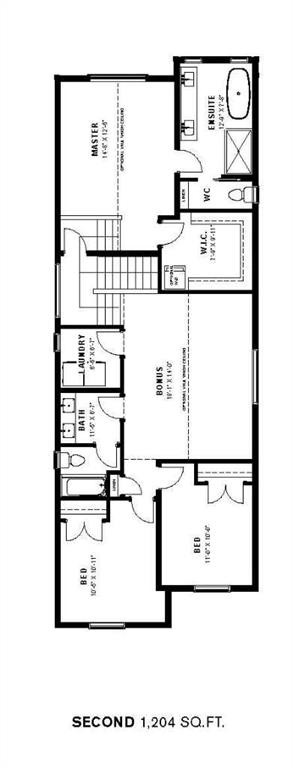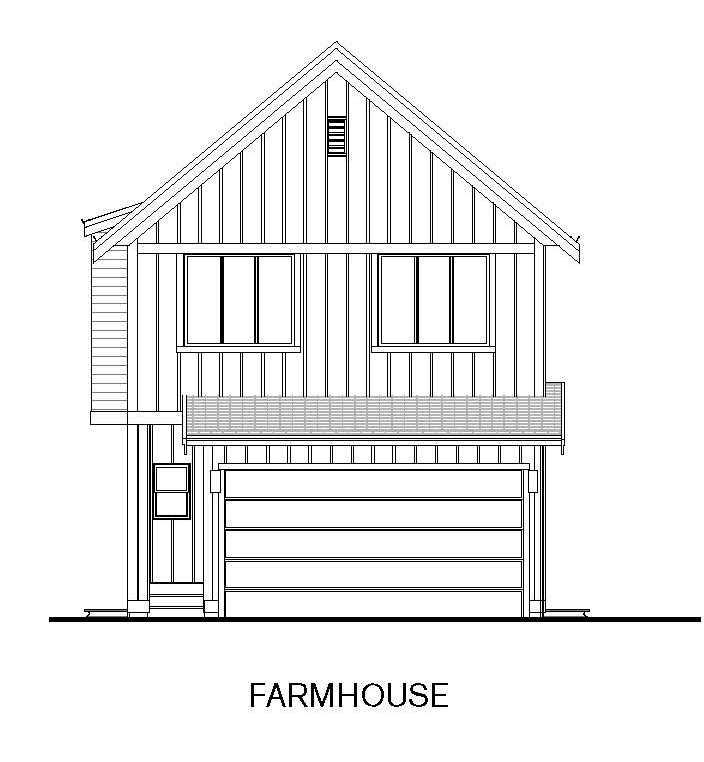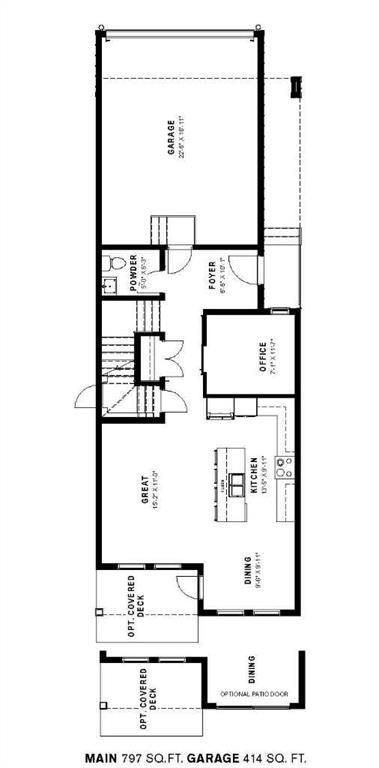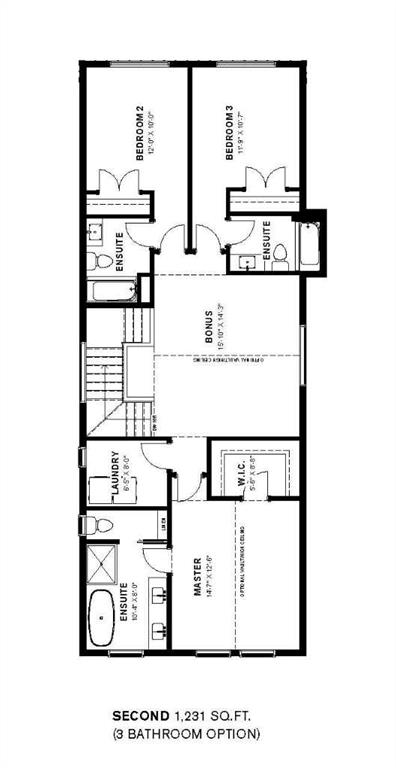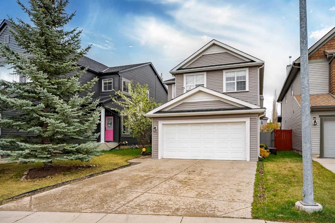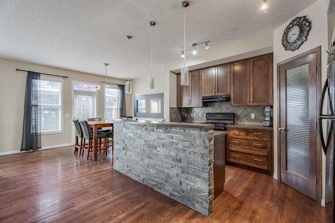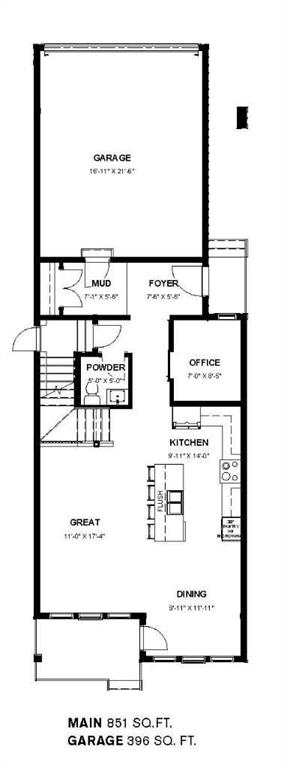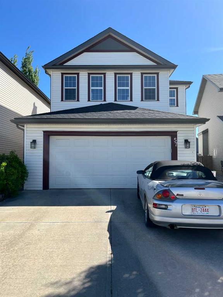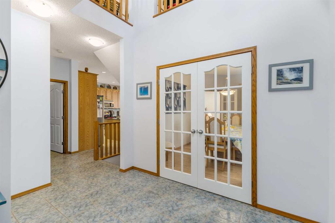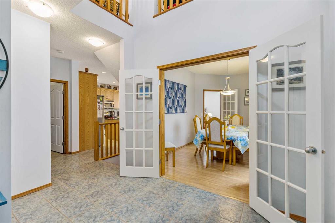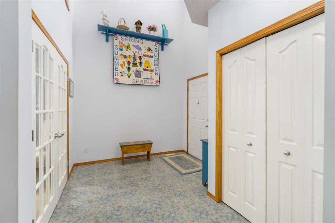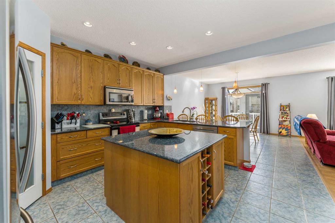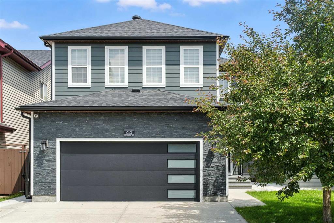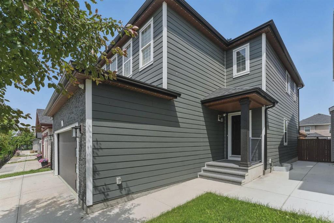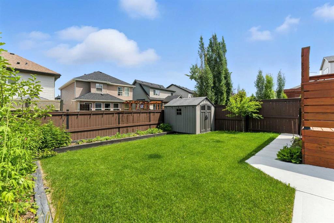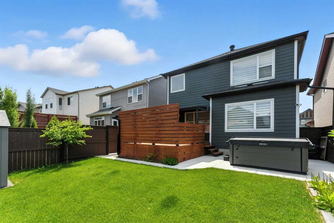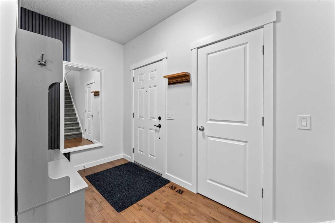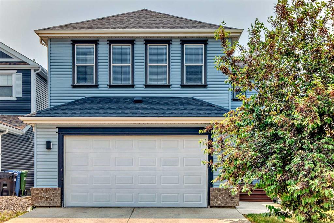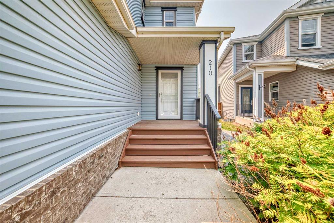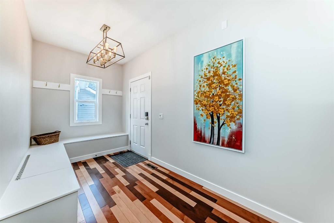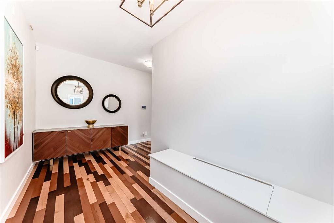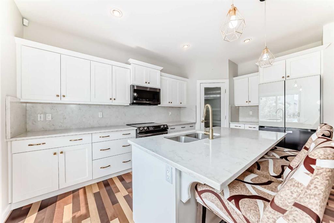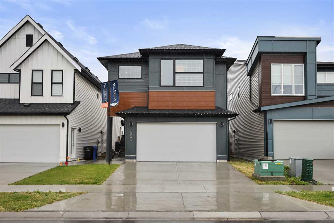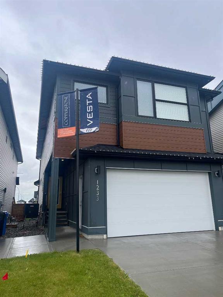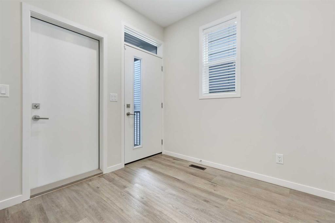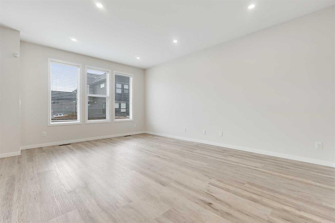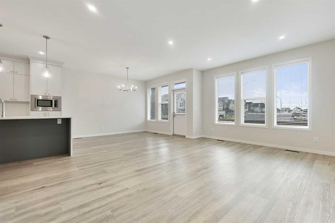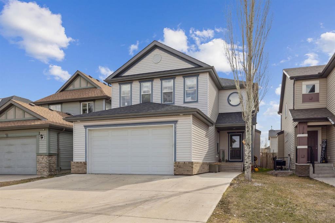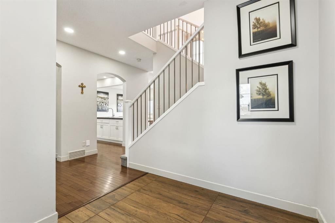1087 Copperfield Boulevard SE
Calgary T2Z 5G8
MLS® Number: A2224881
$ 829,900
3
BEDROOMS
2 + 1
BATHROOMS
2021
YEAR BUILT
Welcome to the upgraded Bradford model, a charming farmhouse-style home in the heart of Copperfield, one of Calgary’s most family-friendly communities. This beautifully designed home blends rustic character with modern elegance, offering comfort, style, and convenience. Step inside to a bright, open layout loaded with premium upgrades, including: VAULTED CEILING IN THE PRIMARY BEDROOM, CENTRAL AIRCONDITIONING, CUSTOM WALK-IN CLOSET w/ BUILT IN ORGANIZATION, MODERN ELECTRIC FIREPLACE, ENHANCE LIGHTING PACKAGE with 30+ ADDED POT LIGHTS, PREMIUM BLINDS THROUGHOUT, OVERSIZED 24’ x 10’ DECK, UPGRADED GAS STOVE AND FRIDGE, FULL HEIGHT KITCHEN CABINETS, QUARTZ SINGLE SINK, PULL OUT WASTE BIN. The kitchen is a chef’s dream with sleek, full-height cabinetry, high-end appliances, and smart storage solutions. Large windows flood the space with natural light, while the upgraded fireplace adds warmth and charm. Outside, enjoy classic farmhouse curb appeal and a double front-attached garage—all just minutes from schools, shopping, and everyday essentials. Don’t miss your chance to call this upgraded Bradford model home. Contact your favourite Realtor today!
| COMMUNITY | Copperfield |
| PROPERTY TYPE | Detached |
| BUILDING TYPE | House |
| STYLE | 2 Storey |
| YEAR BUILT | 2021 |
| SQUARE FOOTAGE | 2,486 |
| BEDROOMS | 3 |
| BATHROOMS | 3.00 |
| BASEMENT | Separate/Exterior Entry, Full, Unfinished |
| AMENITIES | |
| APPLIANCES | Dishwasher, Gas Stove, Range Hood, Refrigerator, Washer/Dryer Stacked, Window Coverings |
| COOLING | Central Air |
| FIREPLACE | Electric |
| FLOORING | Carpet, Tile, Vinyl Plank |
| HEATING | Forced Air |
| LAUNDRY | Upper Level |
| LOT FEATURES | Back Yard, Front Yard |
| PARKING | Double Garage Attached |
| RESTRICTIONS | Pets Allowed |
| ROOF | Asphalt Shingle |
| TITLE | Fee Simple |
| BROKER | First Place Realty |
| ROOMS | DIMENSIONS (m) | LEVEL |
|---|---|---|
| 2pc Bathroom | 8`5" x 3`0" | Main |
| Den | 8`5" x 9`11" | Main |
| Dining Room | 10`8" x 12`7" | Main |
| Foyer | 7`10" x 8`4" | Main |
| Kitchen | 14`4" x 14`3" | Main |
| Living Room | 12`5" x 18`2" | Main |
| 5pc Bathroom | 5`7" x 12`0" | Second |
| 5pc Ensuite bath | 7`11" x 17`11" | Second |
| Bedroom | 10`0" x 14`5" | Second |
| Bedroom | 12`6" x 14`10" | Second |
| Bonus Room | 17`9" x 17`5" | Second |
| Laundry | 5`8" x 6`10" | Second |
| Bedroom - Primary | 14`8" x 22`6" | Second |
| Walk-In Closet | 11`2" x 8`5" | Second |

