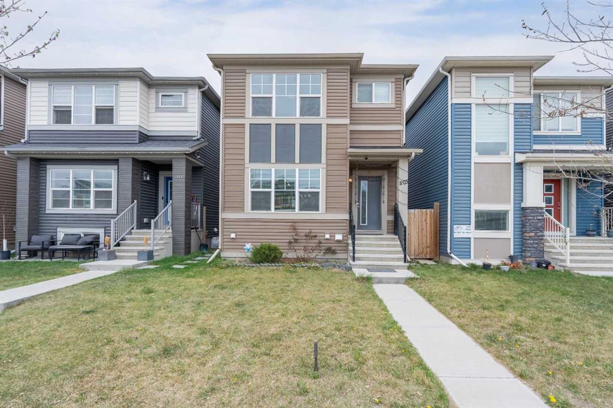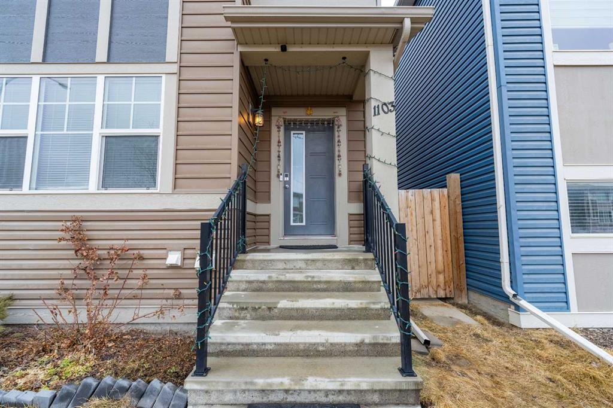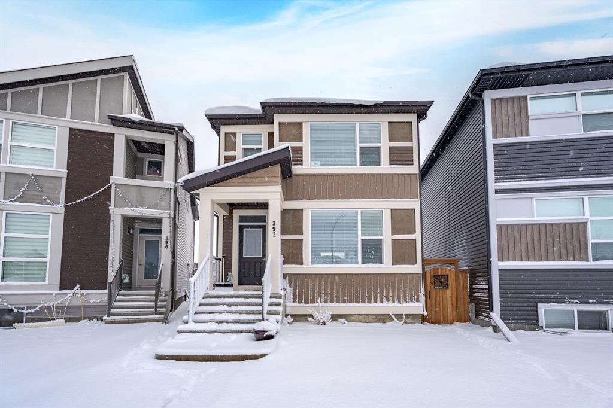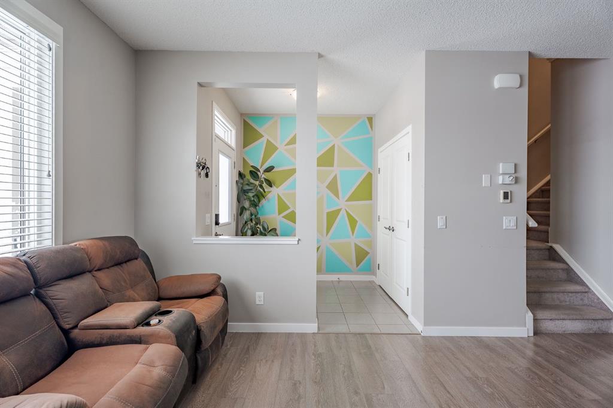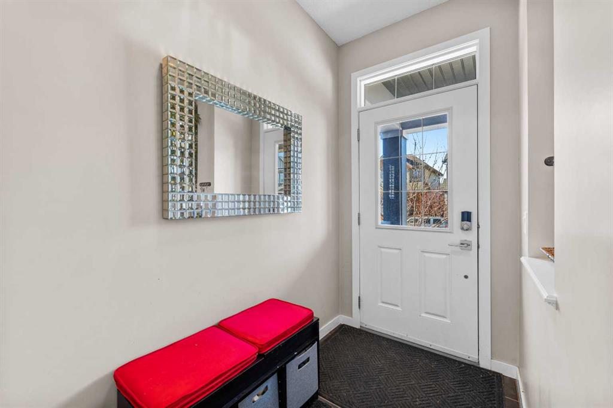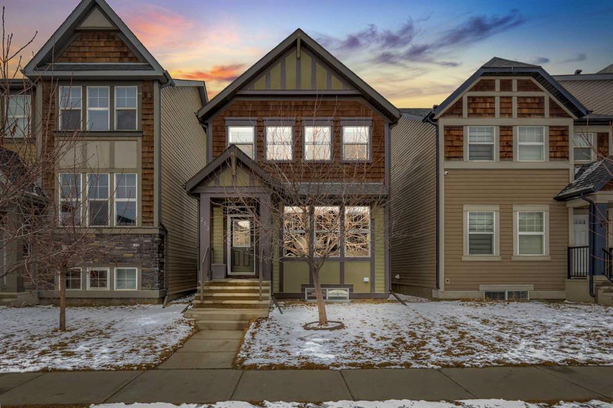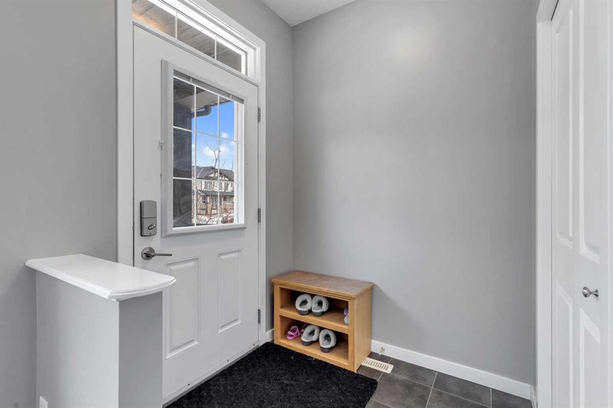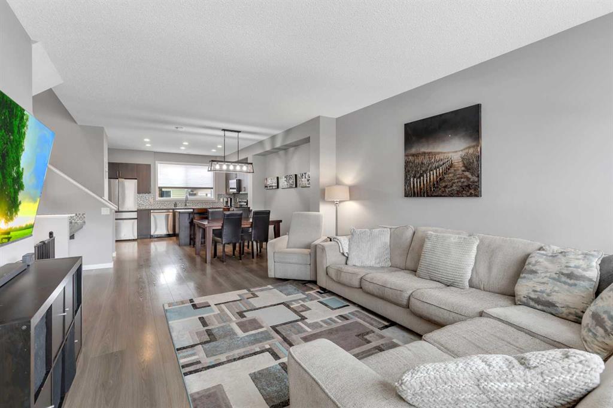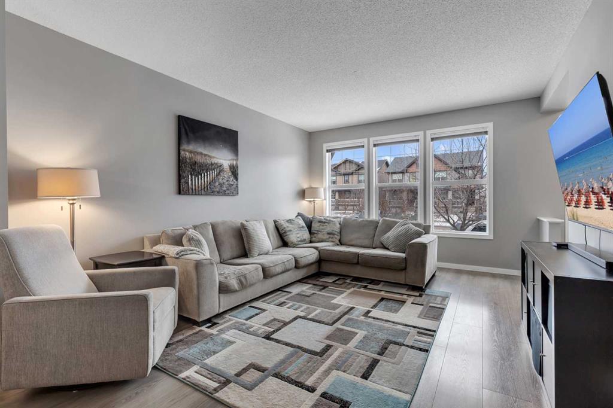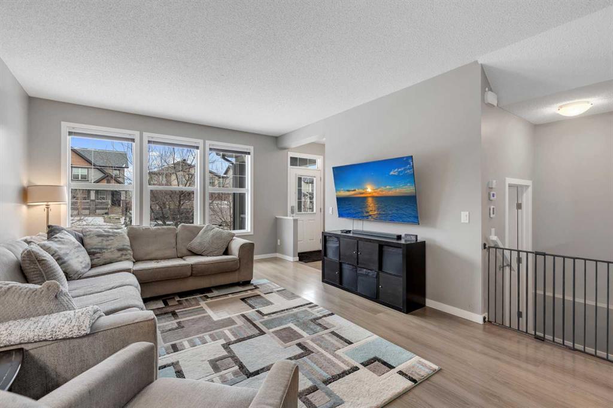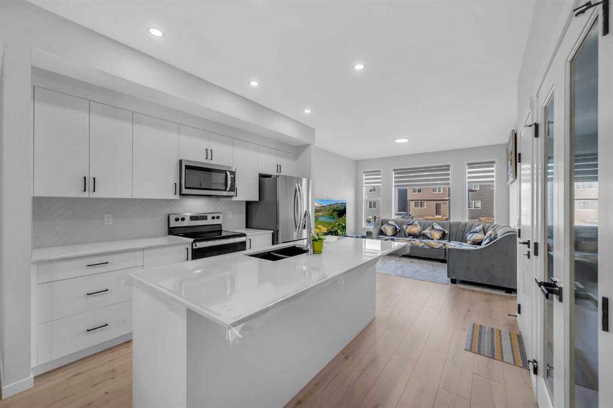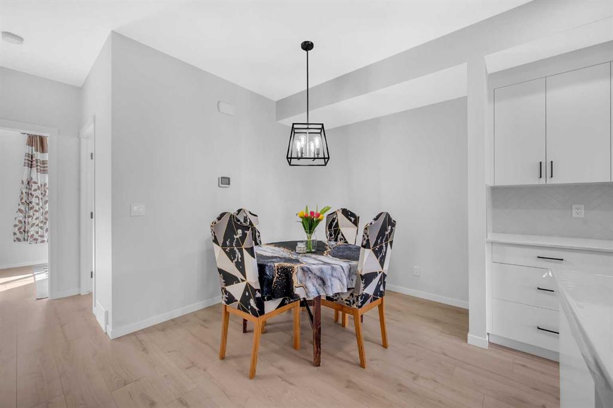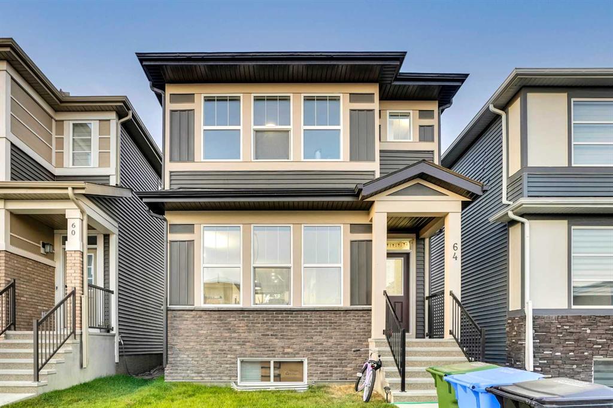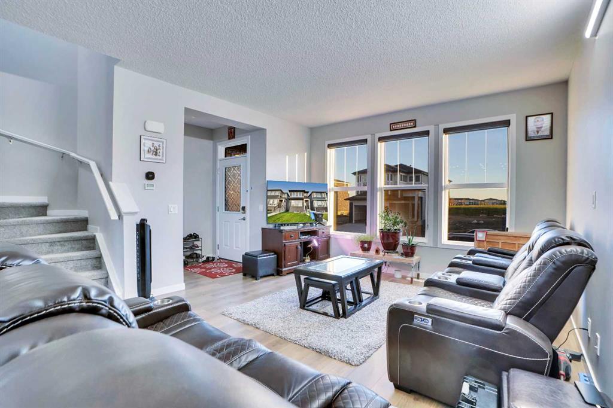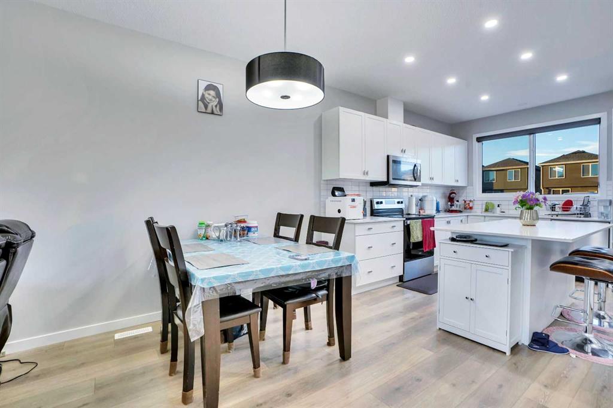1083 Cornerstone Street NE
Calgary T3N 1B9
MLS® Number: A2196159
$ 699,999
4
BEDROOMS
3 + 1
BATHROOMS
2016
YEAR BUILT
Welcome to this stunning former showhome, perfectly situated on a spacious corner lot in a highly desirable neighborhood of Cornerstone. This beautifully maintained property offers a unique blend of style, functionality, and convenience, making it the ideal home for families or investors. Step inside to discover a bright and inviting open-concept layout featuring 3 spacious bedrooms and 2.5 modern bathrooms. The upstairs living space is designed for comfort and elegance, with high-quality finishes, large windows, and a seamless flow between the living, dining, and kitchen areas. The primary bedroom boasts a private ensuite, while the additional bedrooms share a well-appointed full bathroom. The fully developed(illegal) basement offers a separate 2-bedroom suite with its own private entrance, perfect for extended family, guests, or rental income. This self-contained space includes a cozy living area, a functional kitchen, and a full bathroom, providing flexibility and versatility to suit your needs. Don’t miss out—book your private viewing today!
| COMMUNITY | Cornerstone |
| PROPERTY TYPE | Detached |
| BUILDING TYPE | House |
| STYLE | 2 Storey |
| YEAR BUILT | 2016 |
| SQUARE FOOTAGE | 1,573 |
| BEDROOMS | 4 |
| BATHROOMS | 4.00 |
| BASEMENT | Separate/Exterior Entry, Finished, Full, Suite |
| AMENITIES | |
| APPLIANCES | Dishwasher, Garage Control(s), Range, Refrigerator, Washer/Dryer |
| COOLING | None |
| FIREPLACE | N/A |
| FLOORING | Carpet |
| HEATING | Forced Air |
| LAUNDRY | In Basement |
| LOT FEATURES | Back Lane |
| PARKING | Double Garage Detached |
| RESTRICTIONS | None Known |
| ROOF | Asphalt Shingle |
| TITLE | Fee Simple |
| BROKER | Real Broker |
| ROOMS | DIMENSIONS (m) | LEVEL |
|---|---|---|
| 4pc Bathroom | 6`0" x 7`5" | Basement |
| Bedroom | 9`11" x 9`9" | Basement |
| Kitchen | 14`2" x 11`3" | Basement |
| Game Room | 10`11" x 16`4" | Basement |
| 2pc Bathroom | 5`4" x 4`8" | Main |
| Dining Room | 12`7" x 13`0" | Main |
| Family Room | 13`5" x 12`0" | Main |
| Kitchen | 7`6" x 14`3" | Main |
| Living Room | 14`11" x 13`3" | Main |
| 4pc Bathroom | 5`3" x 7`9" | Upper |
| 4pc Ensuite bath | 5`3" x 7`9" | Upper |
| Bedroom | 9`11" x 10`0" | Upper |
| Bedroom | 9`10" x 10`1" | Upper |
| Bedroom - Primary | 13`3" x 15`0" | Upper |
















































