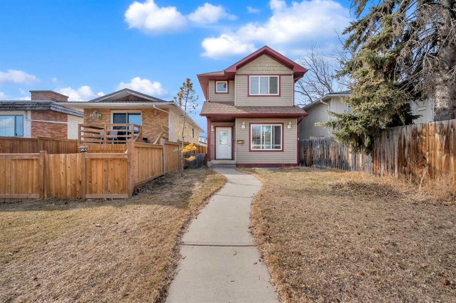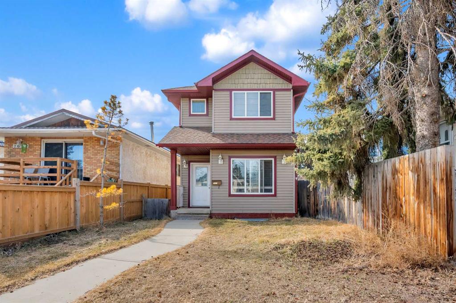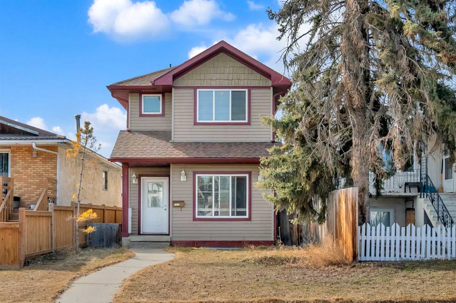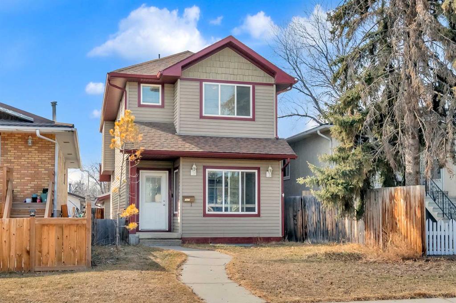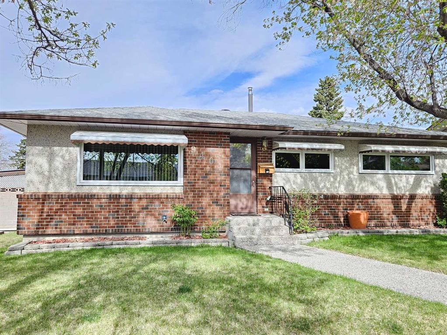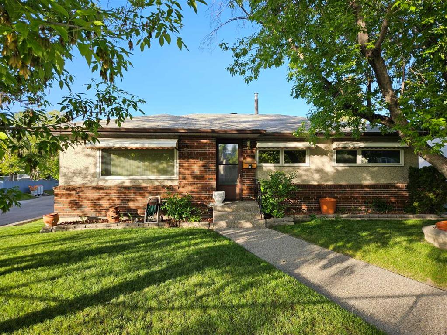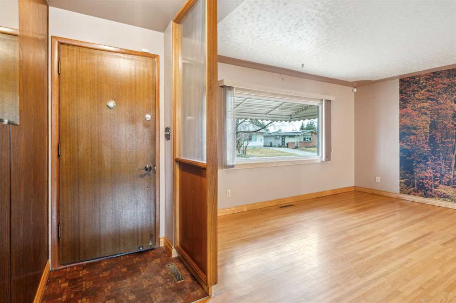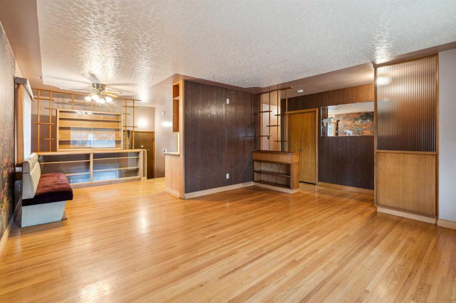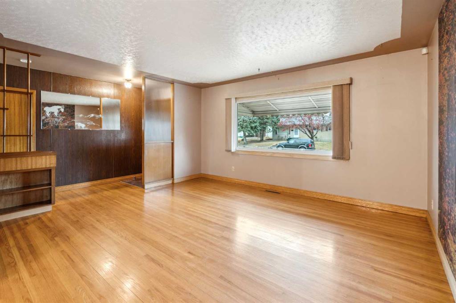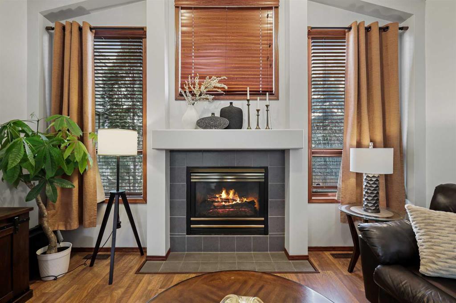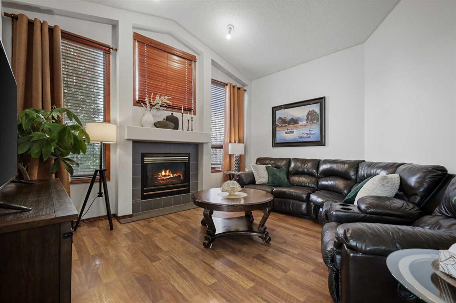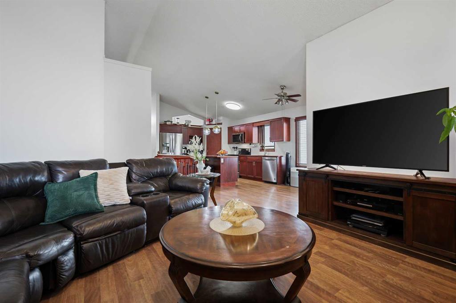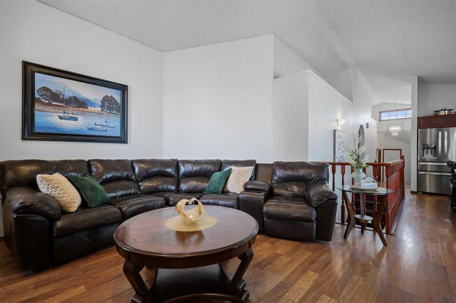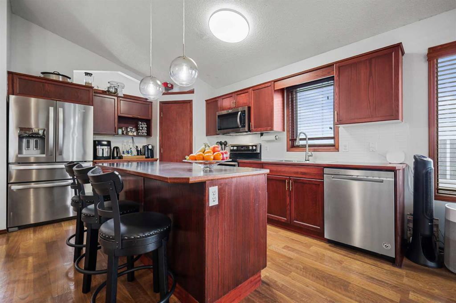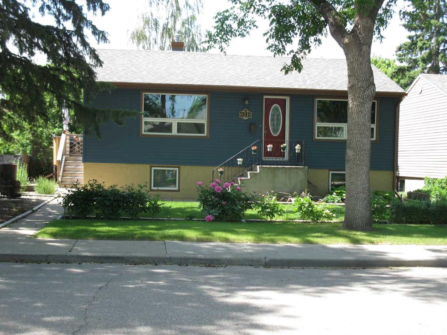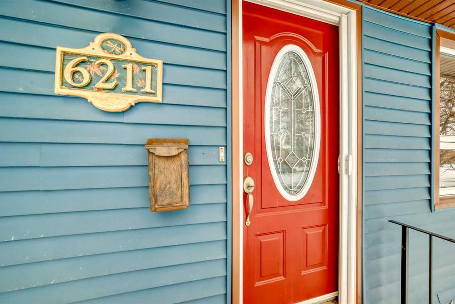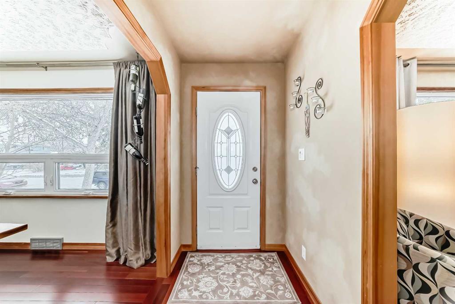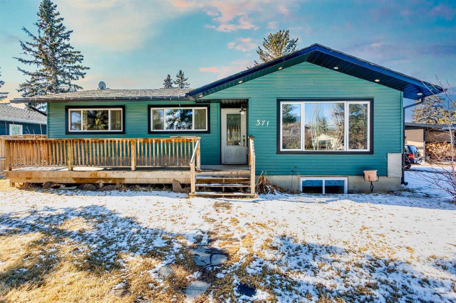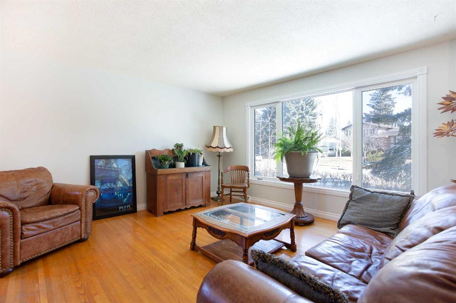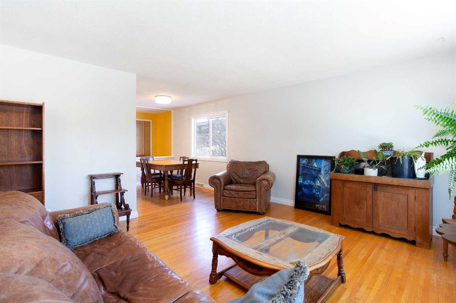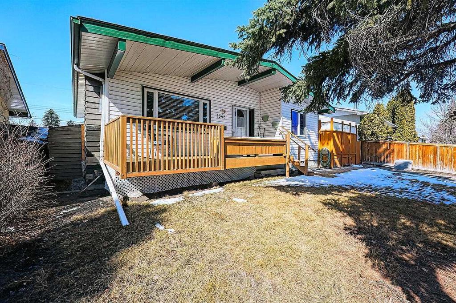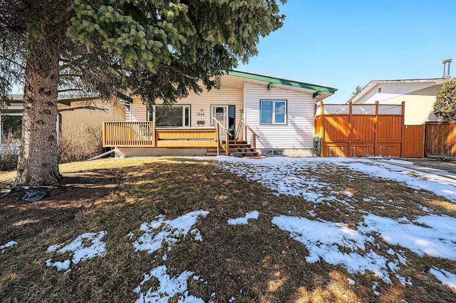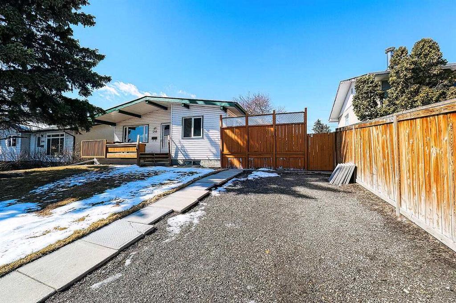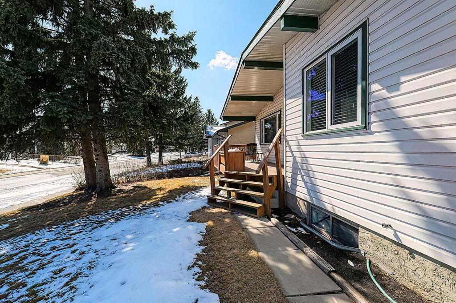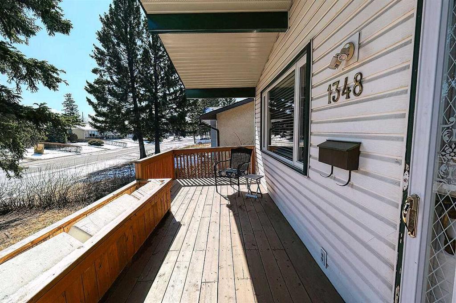108 Rivervalley Crescent SE
Calgary T2C 3K3
MLS® Number: A2207964
$ 550,000
5
BEDROOMS
2 + 0
BATHROOMS
1984
YEAR BUILT
Renovated 4 level split located on a quiet street with a south backyard in the community of Riverbend. Nice open plan has laminate flooring throughout the living room and the updated kitchen. Loads of cabinets, quartz countertops, stainless steel appliances with a gas stove and a farmers sink. Upper level has 3 bedrooms, all with laminate flooring and an updated bathroom. 3rd level has 2 bedrooms, a 3 piece bathroom and laundry. Basement is partially developed with a family room. Many other updates include the Kitchen (2020), furnace (2020), double garage (2020), sidewalks and landscaping (2020) and a hot water tank (2024). Call to view this fine home today!
| COMMUNITY | Riverbend |
| PROPERTY TYPE | Detached |
| BUILDING TYPE | House |
| STYLE | 4 Level Split |
| YEAR BUILT | 1984 |
| SQUARE FOOTAGE | 840 |
| BEDROOMS | 5 |
| BATHROOMS | 2.00 |
| BASEMENT | Full, Partially Finished |
| AMENITIES | |
| APPLIANCES | Dishwasher, Dryer, Garage Control(s), Range Hood, Refrigerator, Stove(s), Washer, Window Coverings |
| COOLING | None |
| FIREPLACE | N/A |
| FLOORING | Carpet, Vinyl |
| HEATING | Forced Air, Natural Gas |
| LAUNDRY | Laundry Room |
| LOT FEATURES | Flag Lot, Landscaped, Low Maintenance Landscape |
| PARKING | Double Garage Detached |
| RESTRICTIONS | None Known |
| ROOF | Asphalt Shingle |
| TITLE | Fee Simple |
| BROKER | RE/MAX Landan Real Estate |
| ROOMS | DIMENSIONS (m) | LEVEL |
|---|---|---|
| Family Room | 13`0" x 18`0" | Level 4 |
| Living Room | 10`0" x 13`8" | Main |
| Kitchen With Eating Area | 10`0" x 19`3" | Main |
| Bedroom | 9`0" x 9`2" | Third |
| Bedroom | 8`2" x 9`2" | Third |
| 3pc Bathroom | 0`0" x 0`0" | Third |
| 4pc Bathroom | 0`0" x 0`0" | Upper |
| Bedroom - Primary | 10`8" x 11`1" | Upper |
| Bedroom | 8`6" x 10`1" | Upper |
| Bedroom | 7`10" x 10`7" | Upper |







































