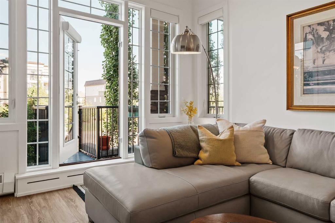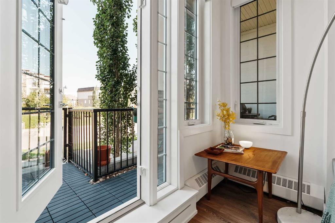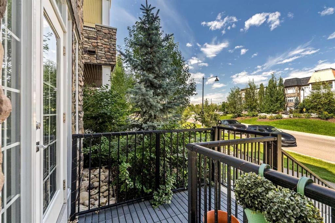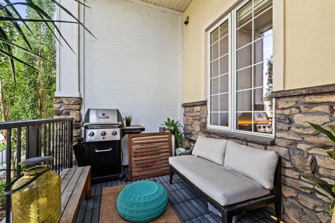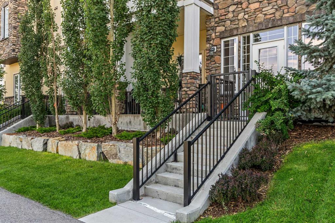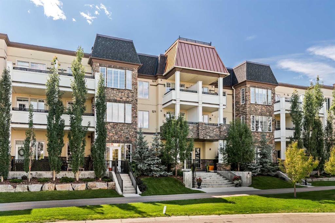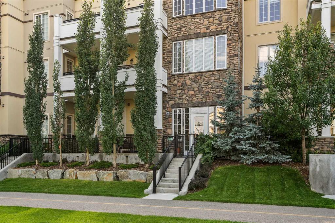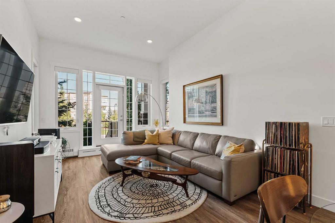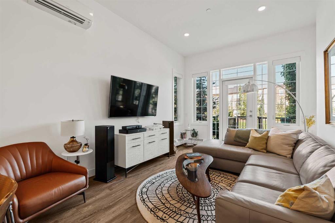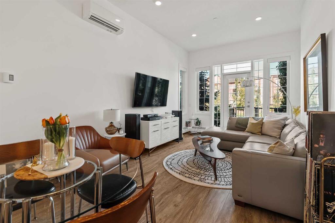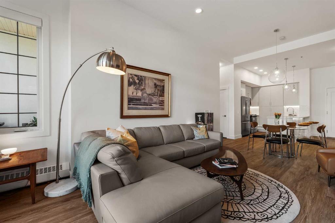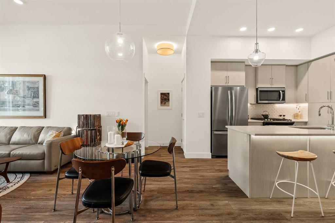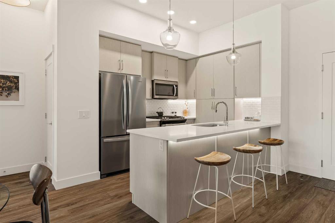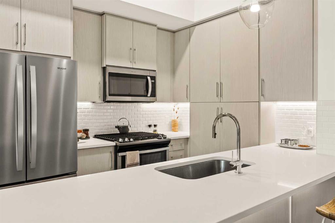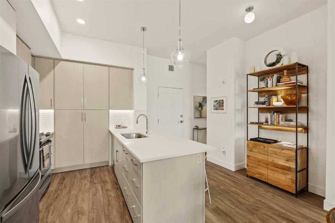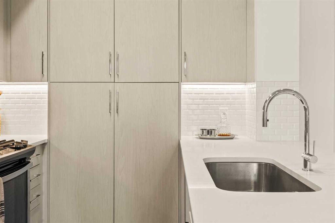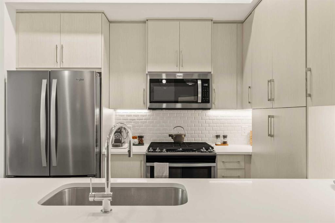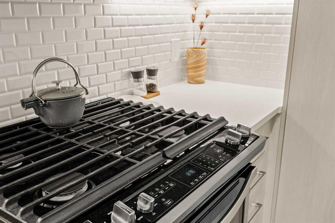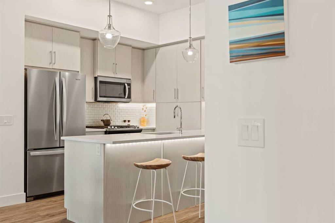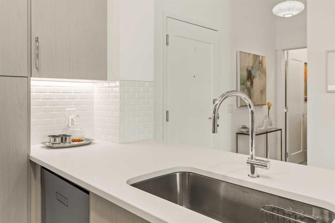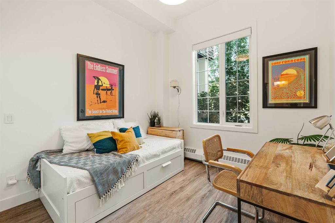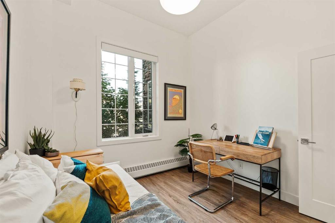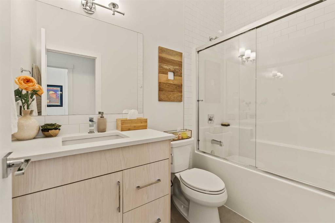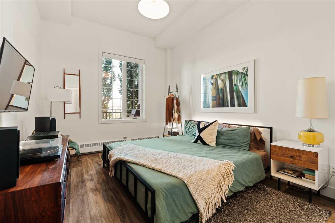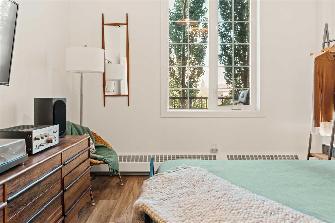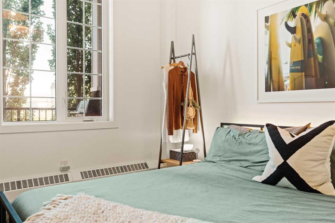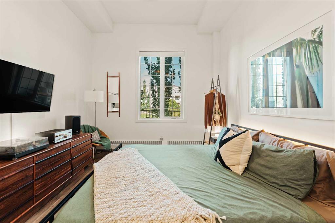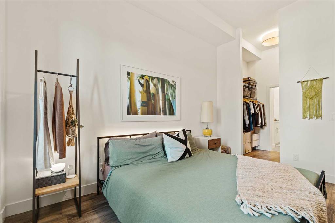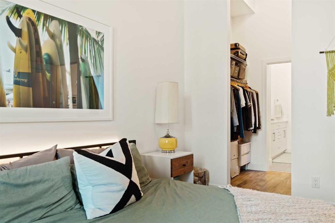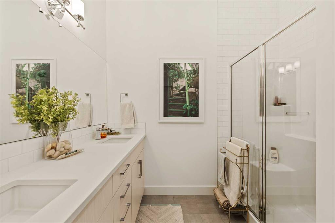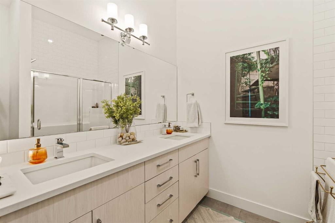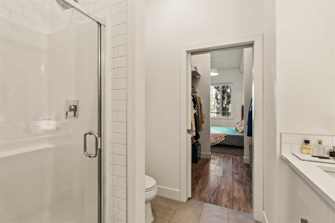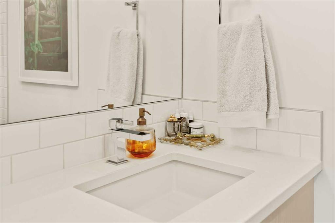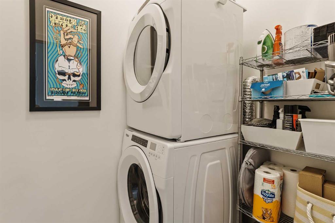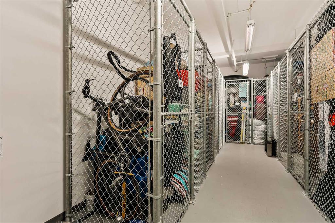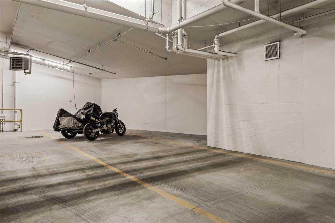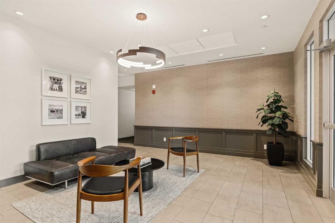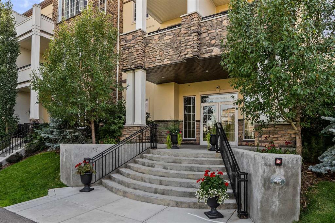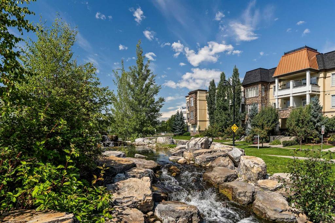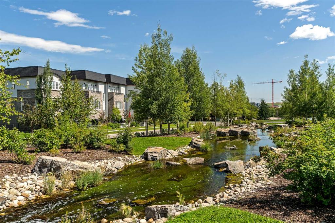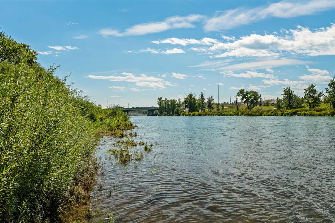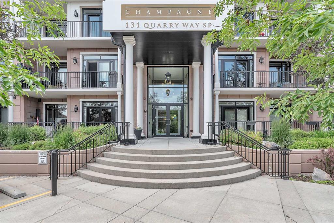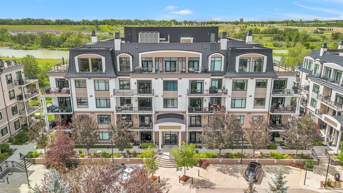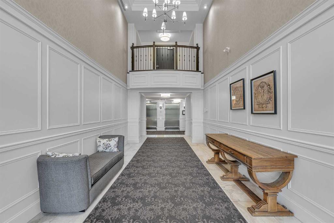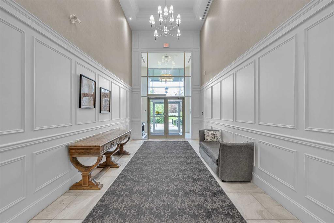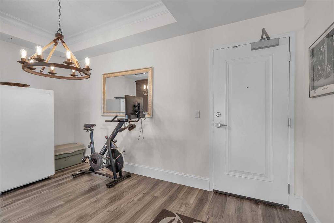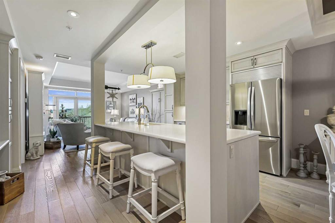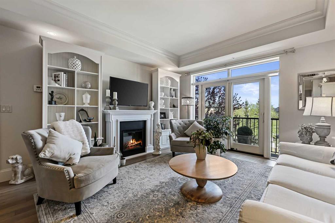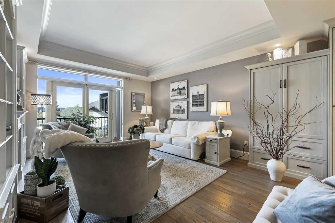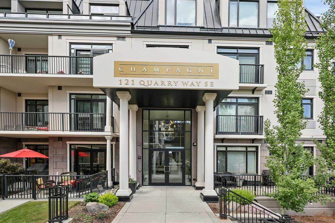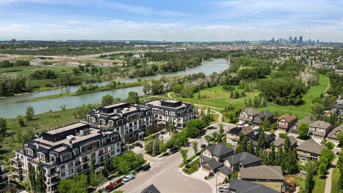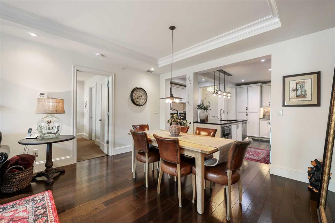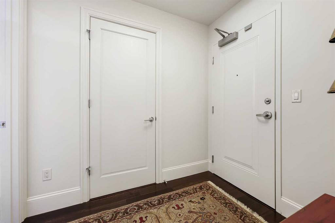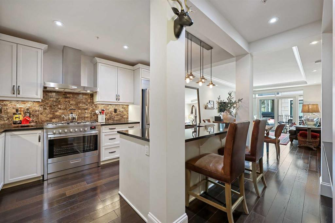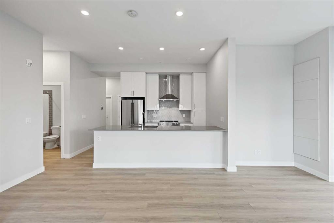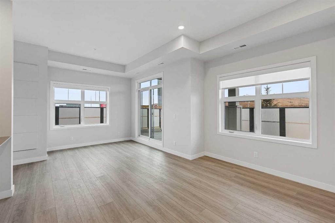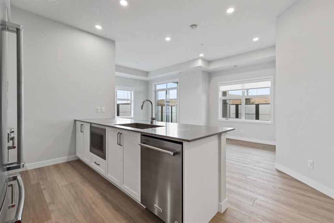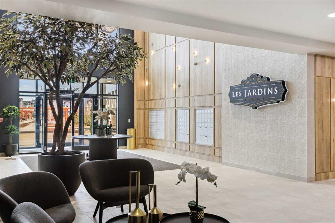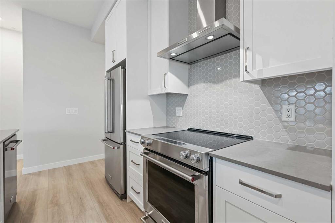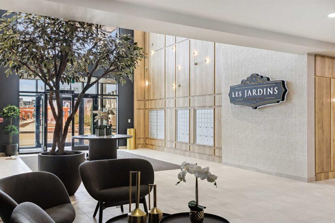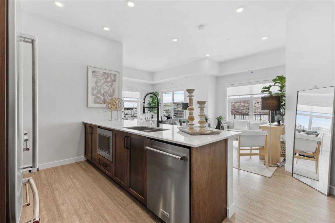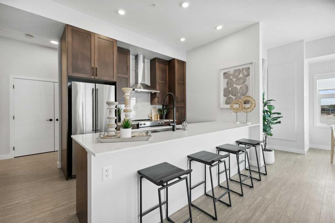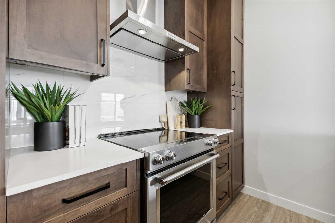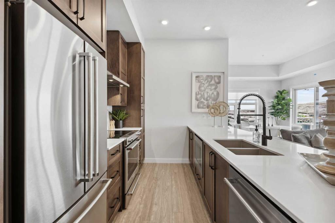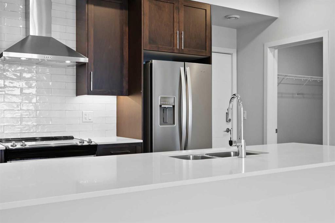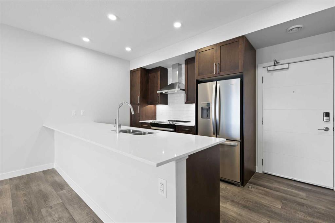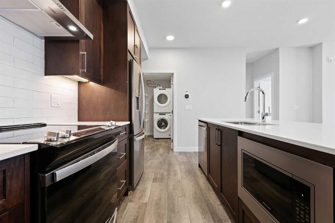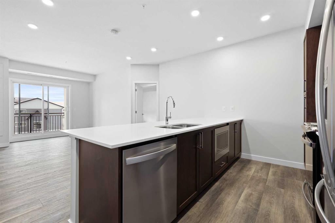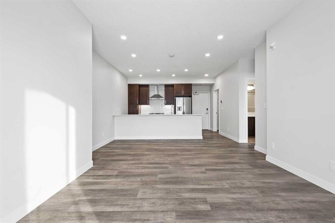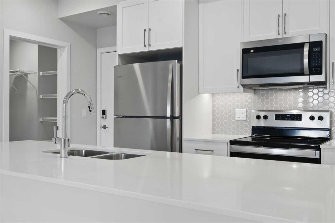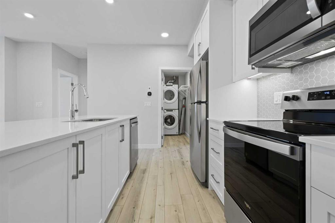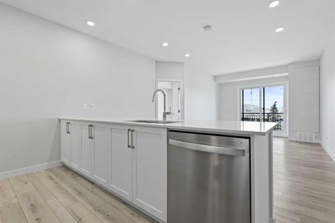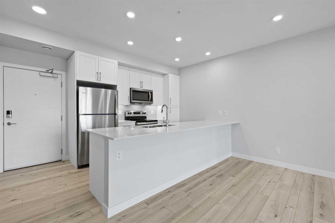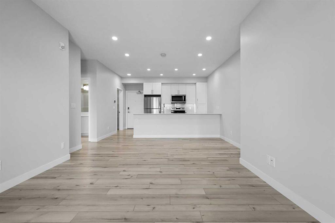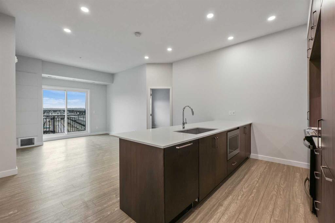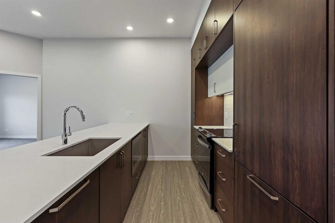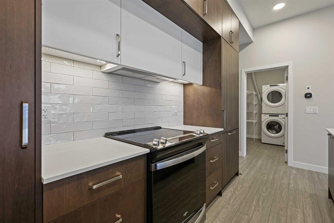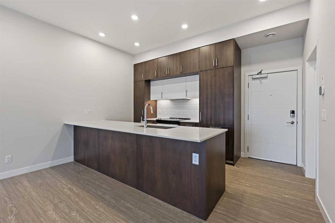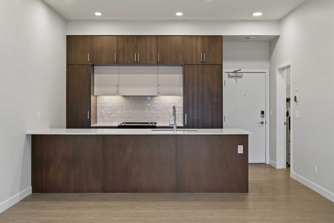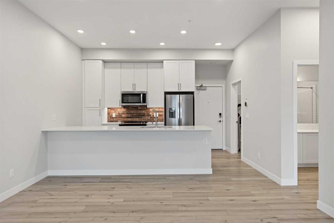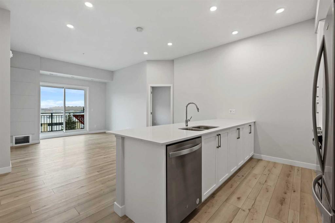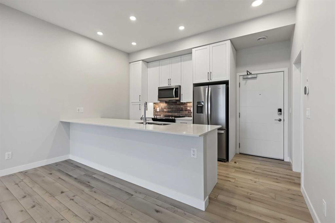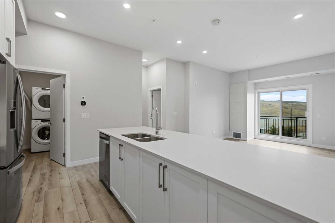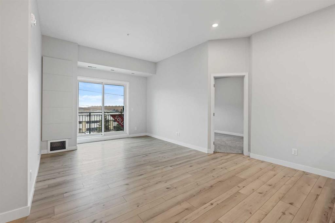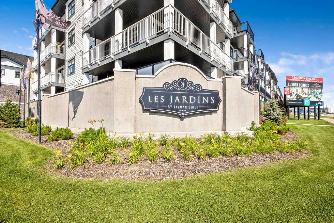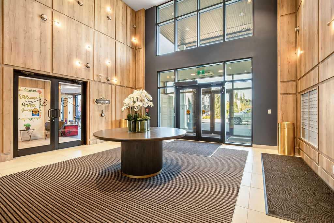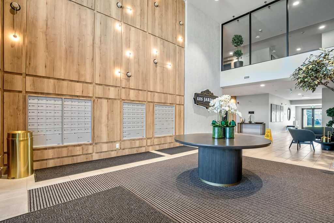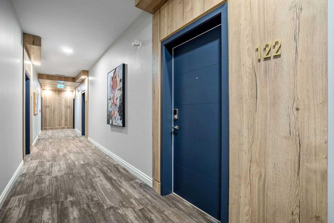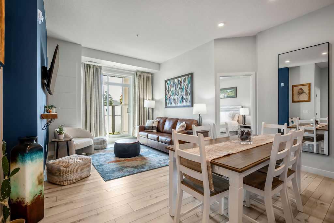108, 38 Quarry Gate SE
Calgary T2C 5T6
MLS® Number: A2247865
$ 485,000
2
BEDROOMS
2 + 0
BATHROOMS
975
SQUARE FEET
2020
YEAR BUILT
Just steps from the Bow River, this nearly 1,000 sq ft condo blends the ease of condo living with the privacy of your own front entry and patio — offering full townhome vibes. Overlooking a tranquil water feature, the outdoor space is perfect for morning coffee or evening wine. Inside, soaring 11-ft ceilings and an open-concept design create a bright, airy atmosphere. Upgrades include quartz countertops, full-height cabinetry, premium appliances, smart-lighting, luxury vinyl plank flooring, automated window coverings, central A/C, and in-suite laundry. Two spacious bedrooms — including a primary with ensuite — provide flexibility for guests, a home office, or den. Adding to the appeal is a rare upgraded tandem underground parking stall that fits two vehicles comfortably, plus a separate storage locker — a true bonus for inner-city living. The building is also a designated non-smoking property, ensuring a cleaner, healthier environment for all residents. The location is unbeatable: walk to Bow River pathways, Quarry Market’s shops and cafés, the YMCA, and public library, with quick access downtown via Deerfoot. Perfect for downsizers, professionals, or first-time buyers, this home delivers style, convenience, and a coveted riverfront lifestyle.
| COMMUNITY | Douglasdale/Glen |
| PROPERTY TYPE | Apartment |
| BUILDING TYPE | Low Rise (2-4 stories) |
| STYLE | Single Level Unit |
| YEAR BUILT | 2020 |
| SQUARE FOOTAGE | 975 |
| BEDROOMS | 2 |
| BATHROOMS | 2.00 |
| BASEMENT | |
| AMENITIES | |
| APPLIANCES | Dishwasher, Dryer, Gas Range, Microwave Hood Fan, Refrigerator, Washer, Window Coverings |
| COOLING | Central Air |
| FIREPLACE | N/A |
| FLOORING | Vinyl Plank |
| HEATING | Baseboard |
| LAUNDRY | In Unit |
| LOT FEATURES | |
| PARKING | Parkade, Tandem, Titled, Underground |
| RESTRICTIONS | Pet Restrictions or Board approval Required |
| ROOF | |
| TITLE | Fee Simple |
| BROKER | The Real Estate District |
| ROOMS | DIMENSIONS (m) | LEVEL |
|---|---|---|
| Kitchen | 9`8" x 8`10" | Main |
| Dining Room | 11`2" x 9`0" | Main |
| Living Room | 15`0" x 11`2" | Main |
| Laundry | 5`10" x 4`9" | Main |
| Balcony | 18`4" x 7`4" | Main |
| Bedroom - Primary | 13`10" x 10`8" | Main |
| Bedroom | 9`11" x 9`11" | Main |
| 4pc Ensuite bath | 8`8" x 8`2" | Main |
| 4pc Bathroom | 8`6" x 4`11" | Main |

