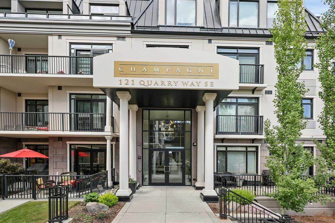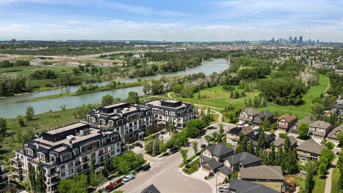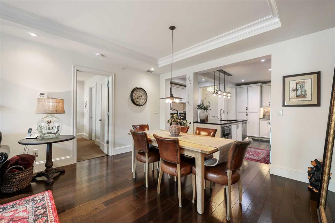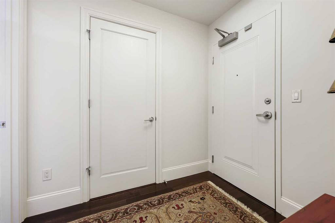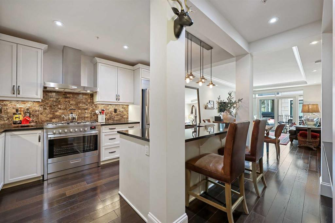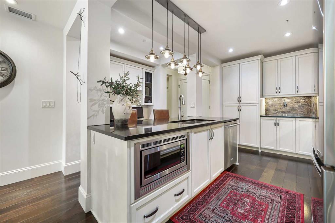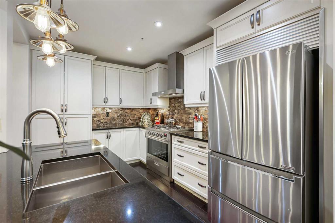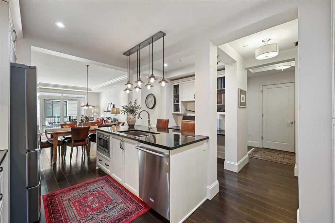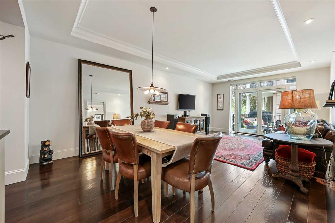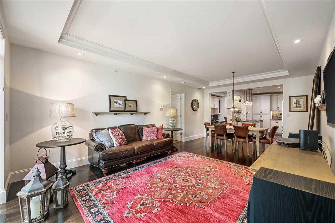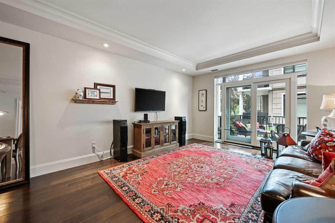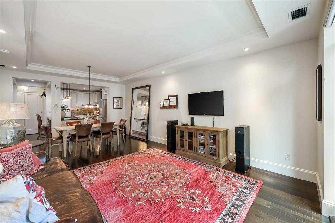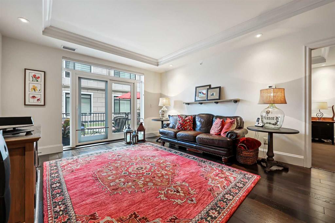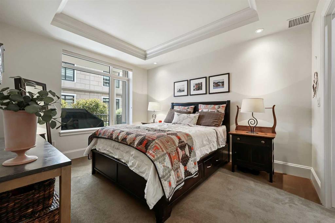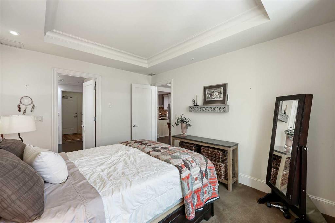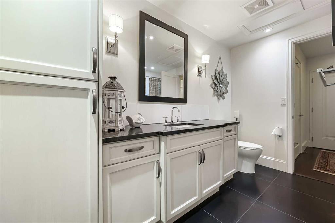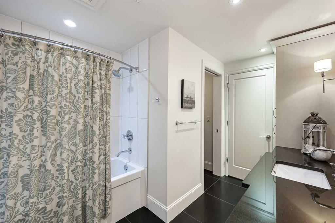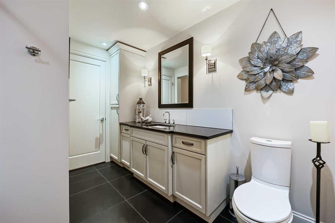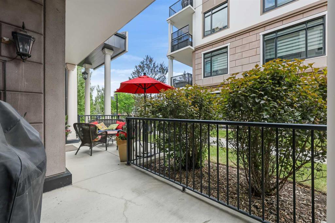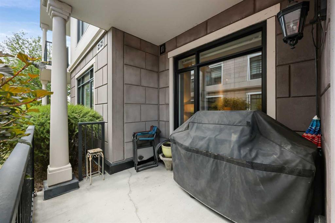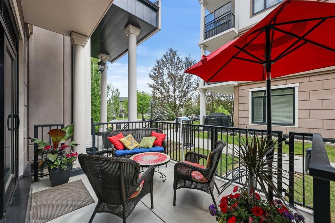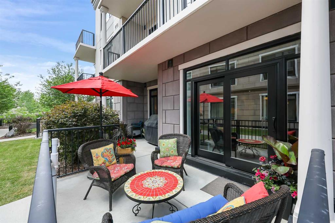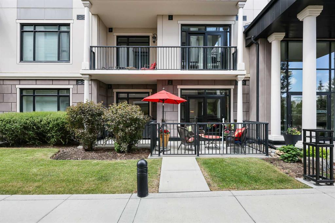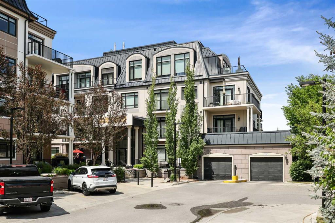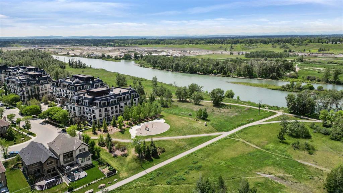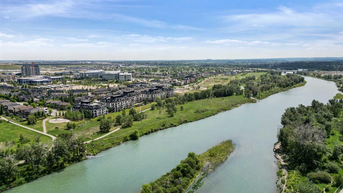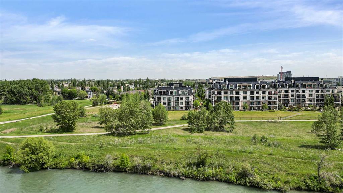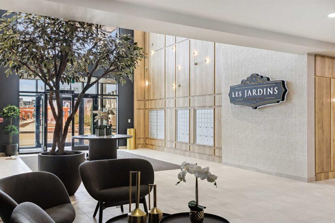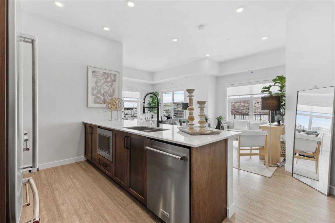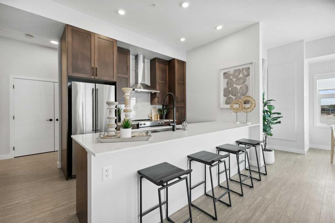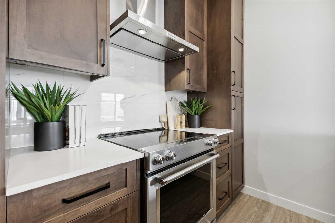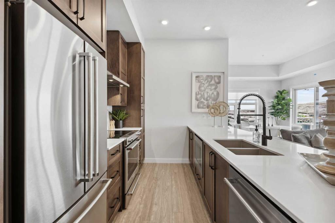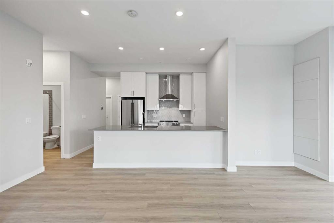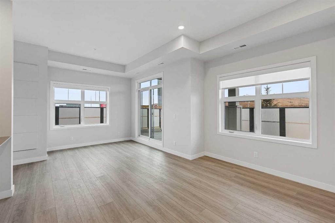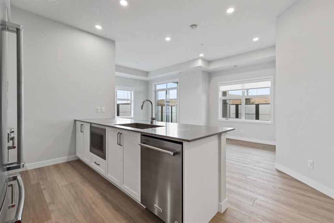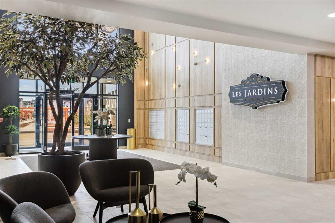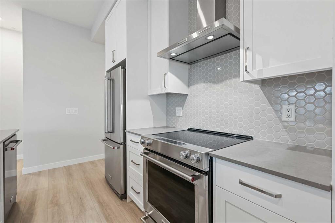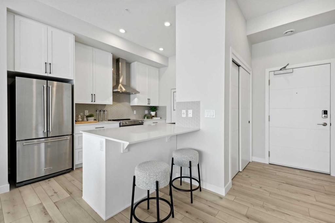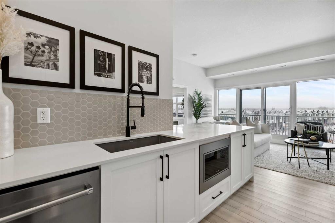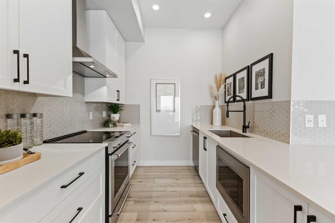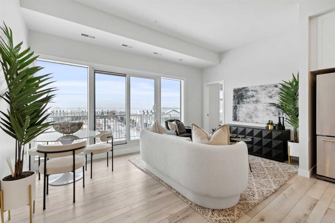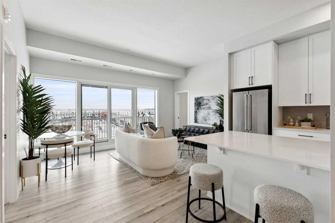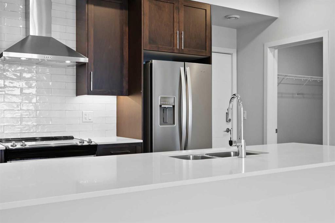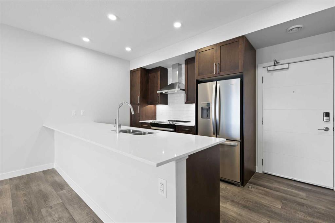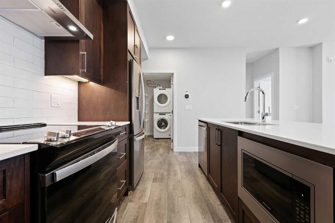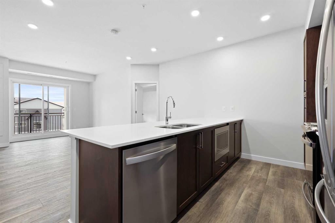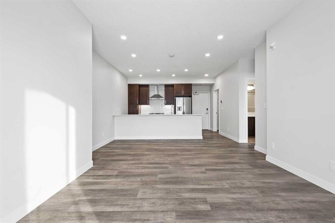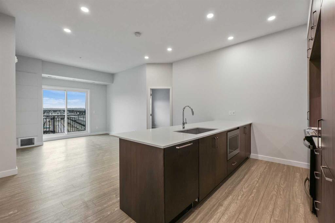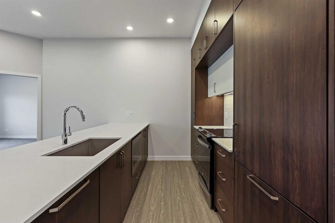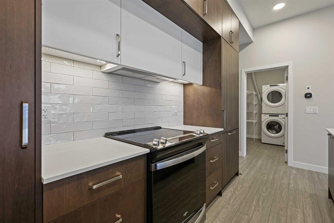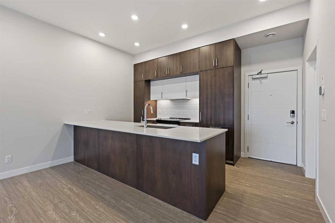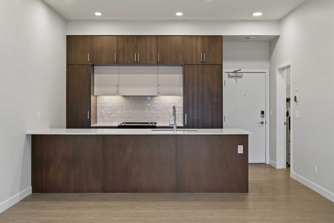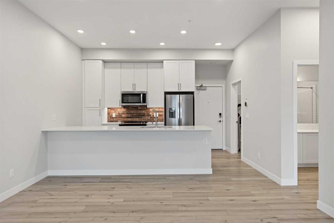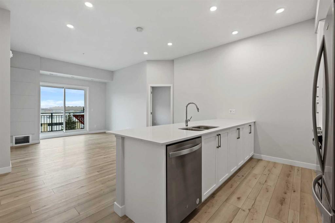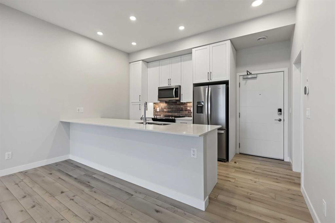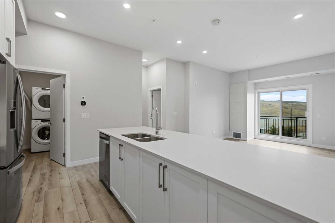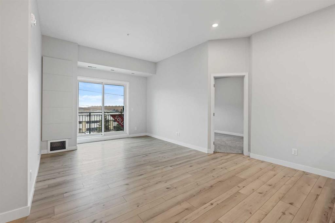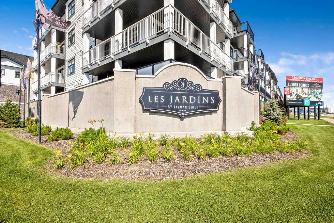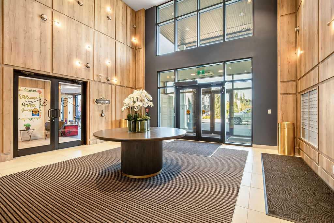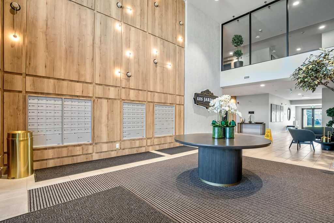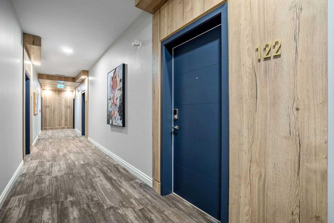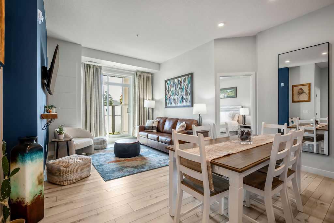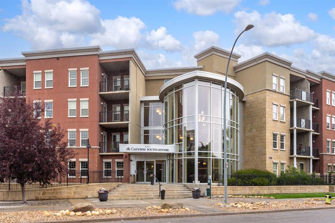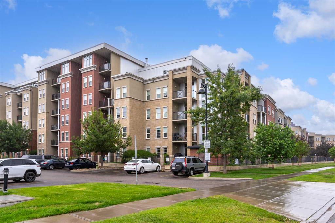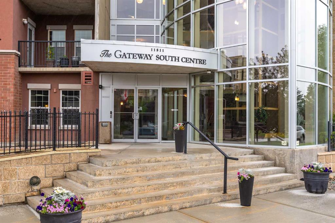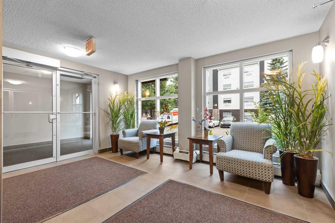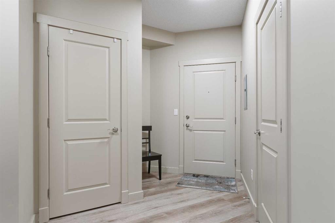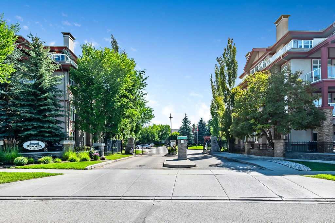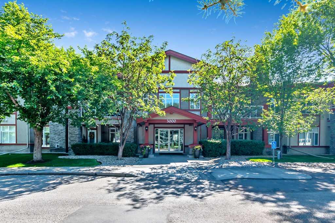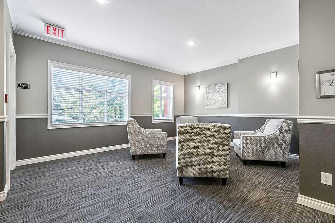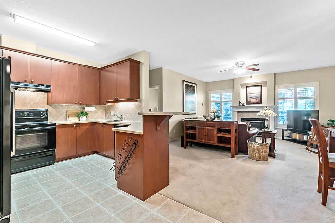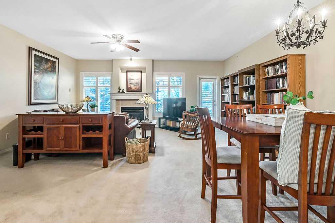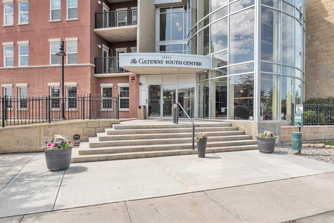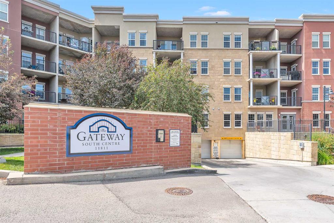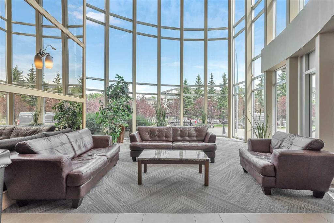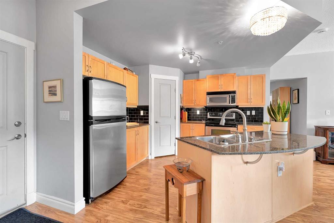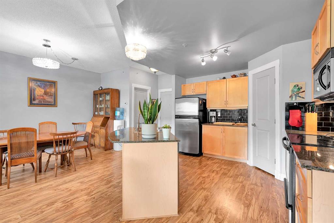105, 121 Quarry Way SE
Calgary T2C 5J1
MLS® Number: A2246782
$ 520,000
1
BEDROOMS
1 + 0
BATHROOMS
841
SQUARE FEET
2013
YEAR BUILT
Welcome to ground-floor living in the prestigious Champagne building, right in the heart of Quarry Park. This well-designed one-bedroom condo offers concrete construction for peace and quiet, along with rich hardwood floors and 9’ coved ceilings for a bright, open feel. The kitchen features quartz countertops, a gas range, updgraded stainless appliances, upgraded lighting, and flows into a spacious living/dining area with an office nook tucked just beside the kitchen, with hardwood floors throughout the apartment. The bedroom includes a walk-in closet with access to the four-piece bath, and you’ll appreciate the convenience of in-suite laundry and extra storage. Step out to a generous 200 sqft south-facing patio—ideal for relaxing outdoors, or BBQ's with a gas hookup ready to go. The titled, heated underground parking stall is located near the elevator, and a separate titled storage locker is also included. Building amenities include secure entry, a car wash, bike room, and a landscaped courtyard and convenient vistor parking for cars and bikes. All this, just steps from Bow River pathways, shops, restaurants, the YMCA, and everything Quarry Park has to offer.
| COMMUNITY | Douglasdale/Glen |
| PROPERTY TYPE | Apartment |
| BUILDING TYPE | Low Rise (2-4 stories) |
| STYLE | Single Level Unit |
| YEAR BUILT | 2013 |
| SQUARE FOOTAGE | 841 |
| BEDROOMS | 1 |
| BATHROOMS | 1.00 |
| BASEMENT | |
| AMENITIES | |
| APPLIANCES | Dishwasher, Dryer, Electric Oven, Gas Stove, Microwave, Refrigerator, Washer, Window Coverings |
| COOLING | Central Air |
| FIREPLACE | N/A |
| FLOORING | Hardwood, Tile |
| HEATING | Forced Air, Natural Gas |
| LAUNDRY | In Unit |
| LOT FEATURES | |
| PARKING | Owned, Secured, See Remarks, Titled, Underground |
| RESTRICTIONS | None Known |
| ROOF | Membrane, Tar/Gravel |
| TITLE | Fee Simple |
| BROKER | RE/MAX Complete Realty |
| ROOMS | DIMENSIONS (m) | LEVEL |
|---|---|---|
| Living Room | 13`5" x 12`11" | Main |
| Kitchen | 13`9" x 9`5" | Main |
| Dining Room | 13`5" x 9`4" | Main |
| Bedroom | 13`0" x 10`8" | Main |
| Foyer | 7`8" x 5`8" | Main |
| Den | 6`3" x 5`0" | Main |
| Laundry | 7`8" x 3`3" | Main |
| 4pc Bathroom | 10`8" x 4`11" | Main |

