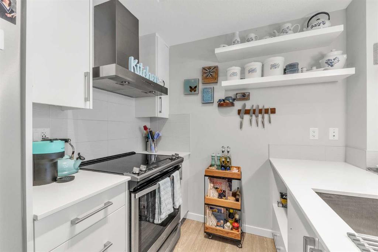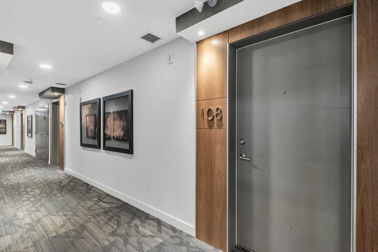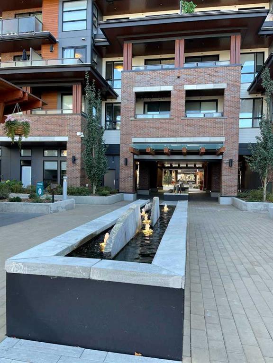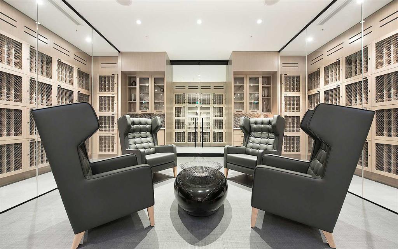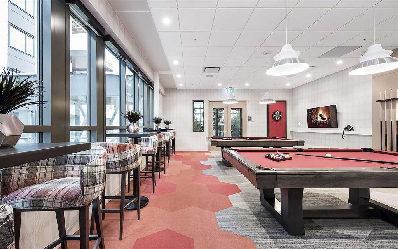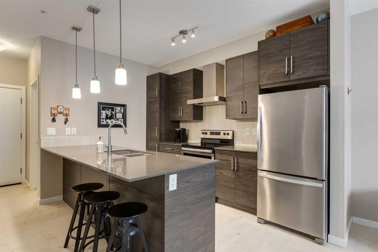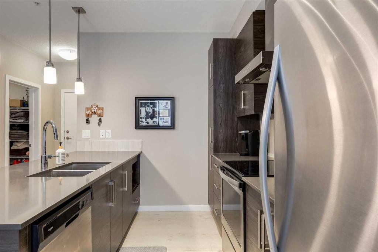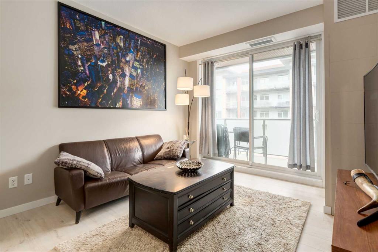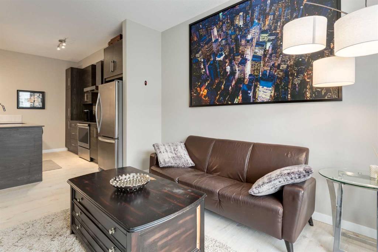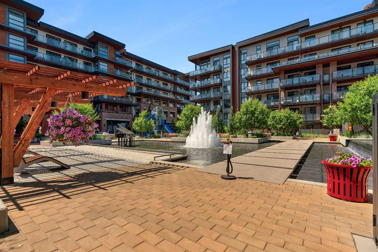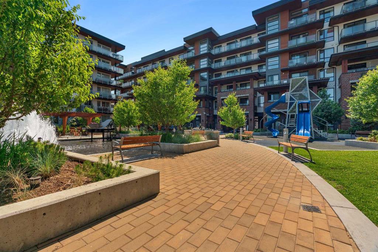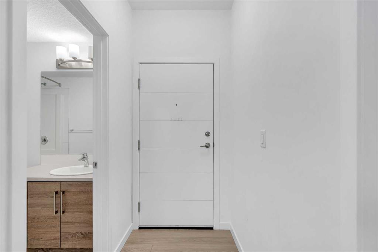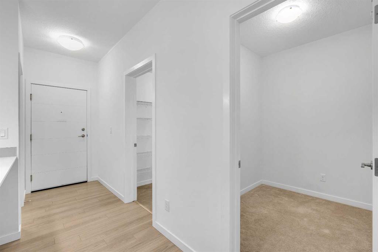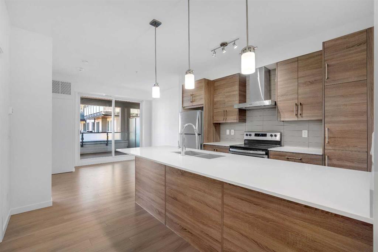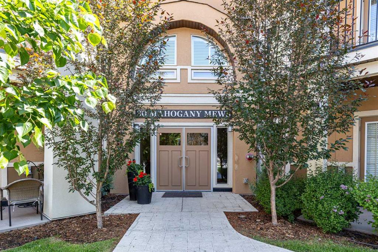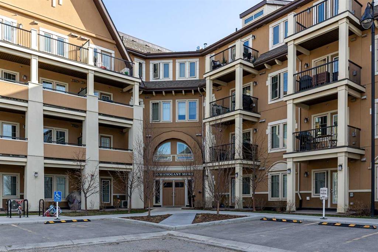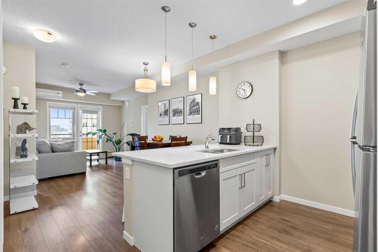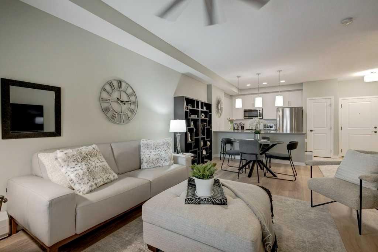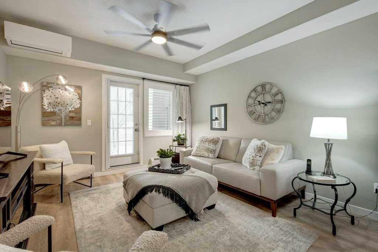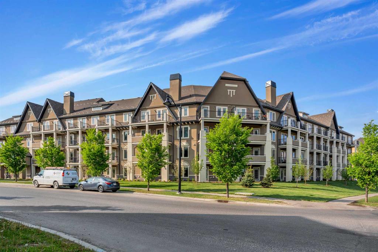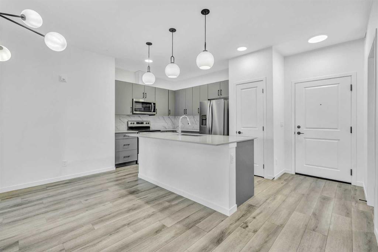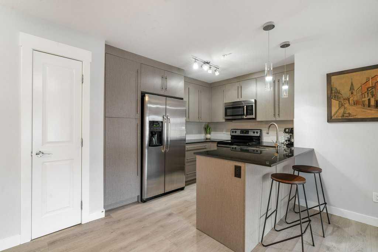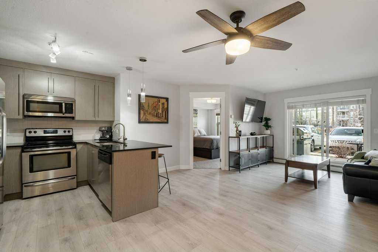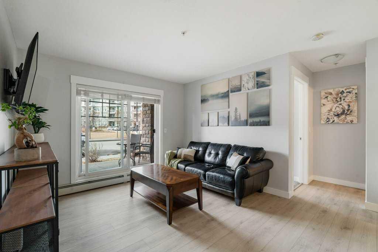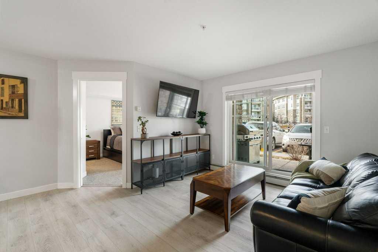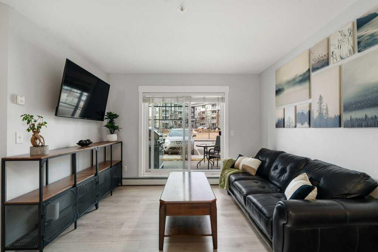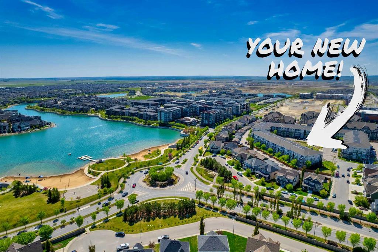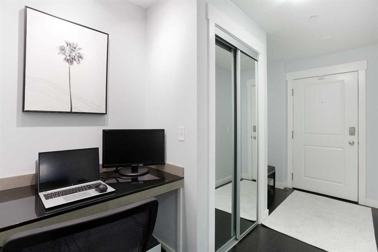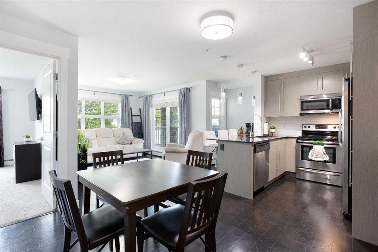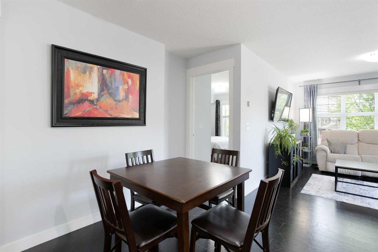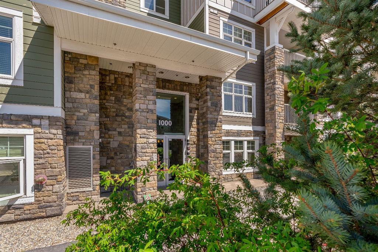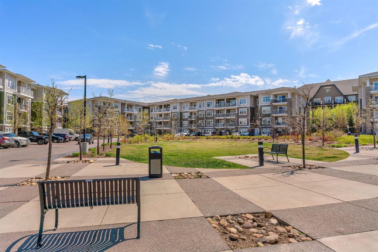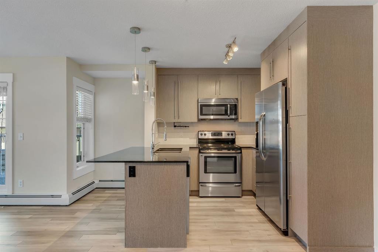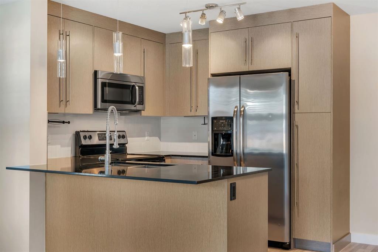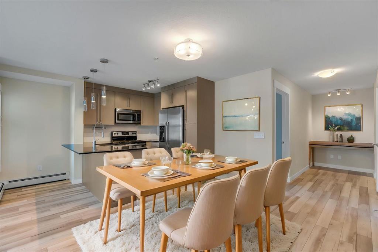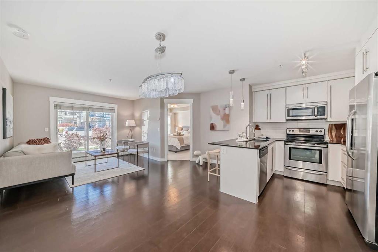108, 2231 Mahogany Boulevard SE
Calgary T3M 3E1
MLS® Number: A2203634
$ 359,888
1
BEDROOMS
1 + 0
BATHROOMS
470
SQUARE FEET
2018
YEAR BUILT
Welcome to resort-style living in the heart of Westman Village, located in the highly sought-after community of Mahogany. This beautifully designed main-floor condo offers 1 bedroom and 1 full bathroom. Step inside to an open-concept layout that maximizes space and natural light. The modern kitchen features sleek stainless steel appliances, ample cabinetry, and a functional design, making meal prep and entertaining a breeze. The bright and inviting living area flows seamlessly to your private ground-floor patio, offering direct access to the beautifully landscaped courtyard. Enjoy the view from your private balcony that faces the fountain, creating a serene and picturesque setting. The spacious bedroom is a tranquil retreat, while the contemporary bathroom provides a spa-like feel. Plus, enjoy year-round comfort with central air conditioning. As a resident of Westman Village, you’ll enjoy access to over 40,000 sq. ft. of exclusive amenities, including a fitness Centre & Indoor Pool with a waterslide, a Full-Sized Golf Simulator, a Woodworking Shop, an Art Room & Communal Kitchen with cooking classes, Billiard Room, Private Theatre, Wine Vault & Library, Party Room, Indoor Garden & Full Gymnasium. This property also includes a secure underground parkade with a car wash bay, concierge service, and stunning water features. Dining and entertainment are just steps away, with on-site options like Chairman’s Steakhouse, Analog Coffee, and Chopped Leaf. Situated just moments from Mahogany Lake’s sandy beach, scenic parks, and various local conveniences, including a liquor store, dental services, and more. Condo fees include heat and water, making for an affordable, low-maintenance lifestyle. Don’t miss this rare opportunity to own in Westman Village—a vibrant, amenity-rich community designed for luxury and convenience. Book your private showing today.
| COMMUNITY | Mahogany |
| PROPERTY TYPE | Apartment |
| BUILDING TYPE | High Rise (5+ stories) |
| STYLE | Single Level Unit |
| YEAR BUILT | 2018 |
| SQUARE FOOTAGE | 470 |
| BEDROOMS | 1 |
| BATHROOMS | 1.00 |
| BASEMENT | |
| AMENITIES | |
| APPLIANCES | Central Air Conditioner, Dishwasher, Dryer, Electric Stove, Microwave, Range Hood, Refrigerator, Washer, Window Coverings |
| COOLING | Central Air |
| FIREPLACE | N/A |
| FLOORING | Vinyl Plank |
| HEATING | Baseboard |
| LAUNDRY | In Unit |
| LOT FEATURES | |
| PARKING | Parkade, Underground |
| RESTRICTIONS | Pet Restrictions or Board approval Required |
| ROOF | |
| TITLE | Fee Simple |
| BROKER | 2% Realty |
| ROOMS | DIMENSIONS (m) | LEVEL |
|---|---|---|
| Living Room | 10`9" x 9`9" | Main |
| Kitchen | 9`7" x 8`10" | Main |
| Bedroom - Primary | 9`1" x 8`9" | Main |
| 4pc Bathroom | Main |






