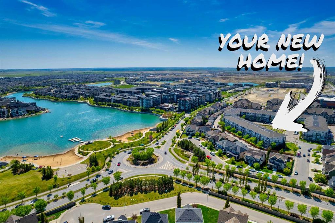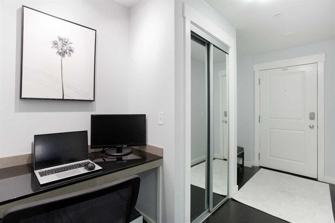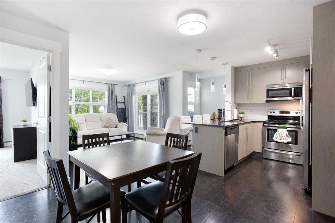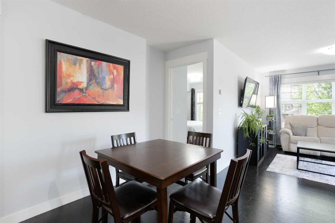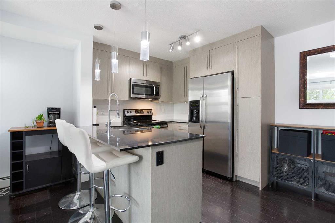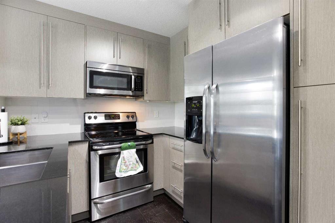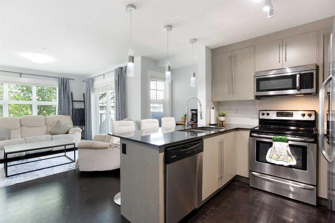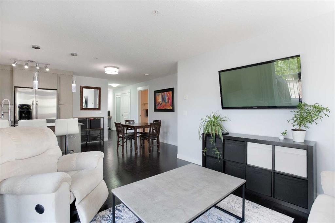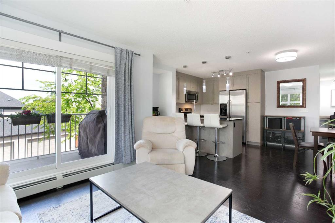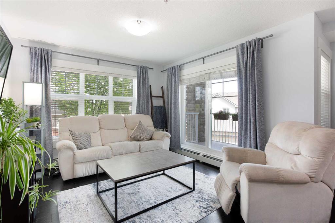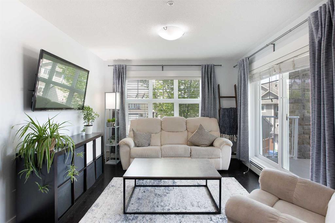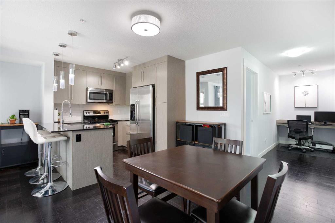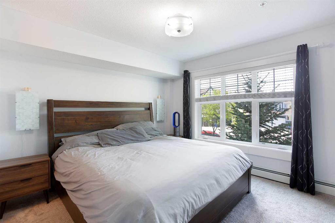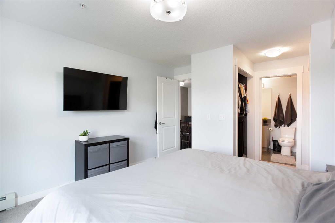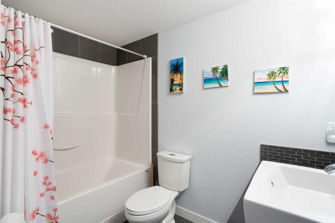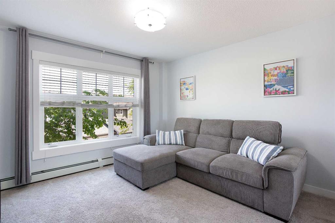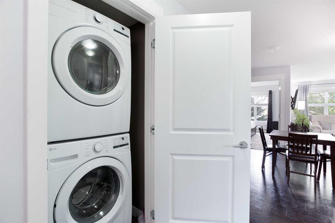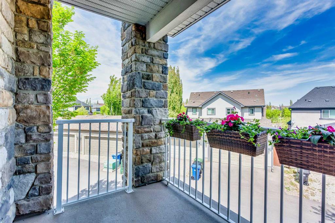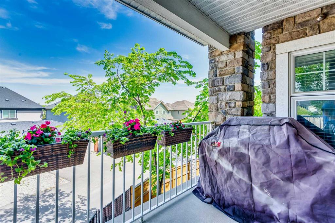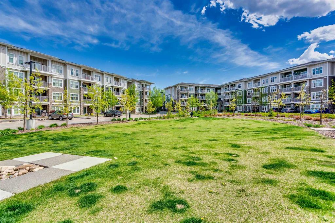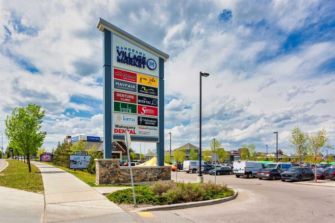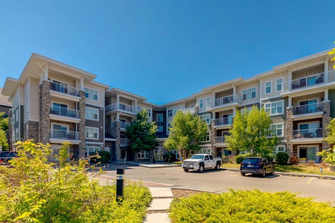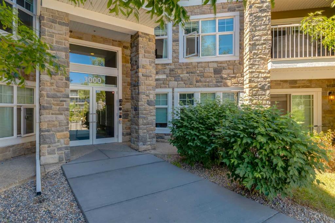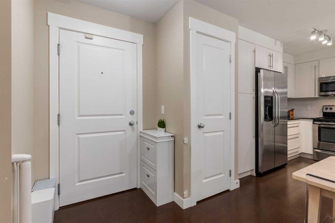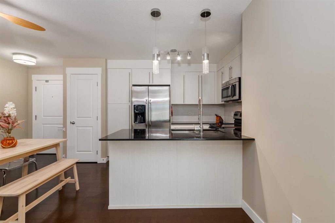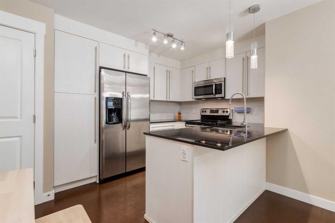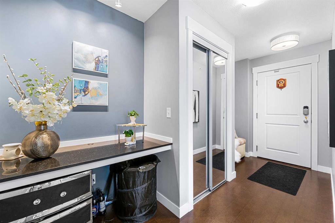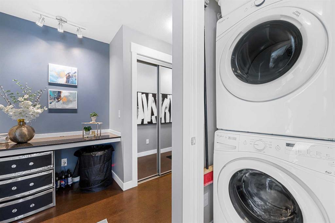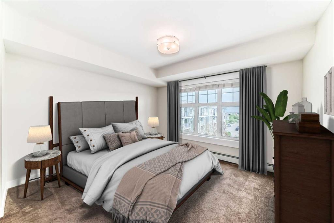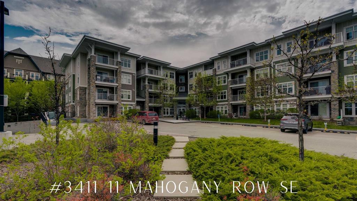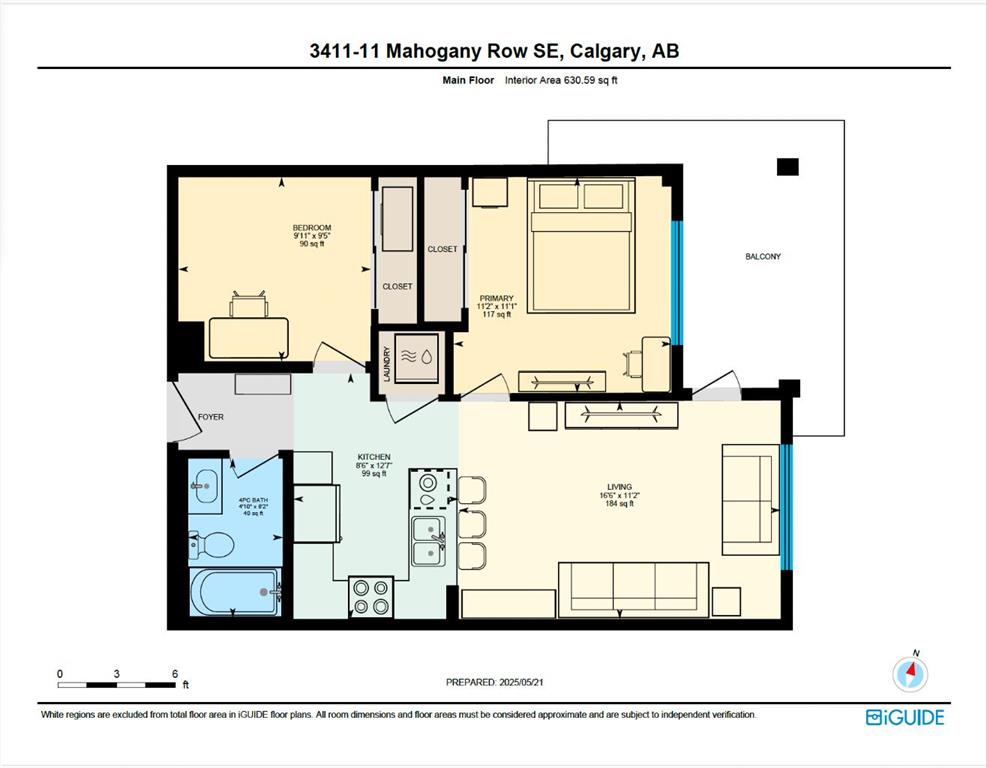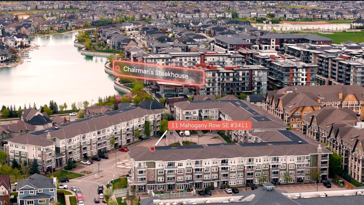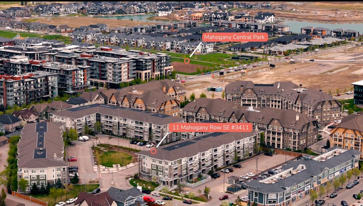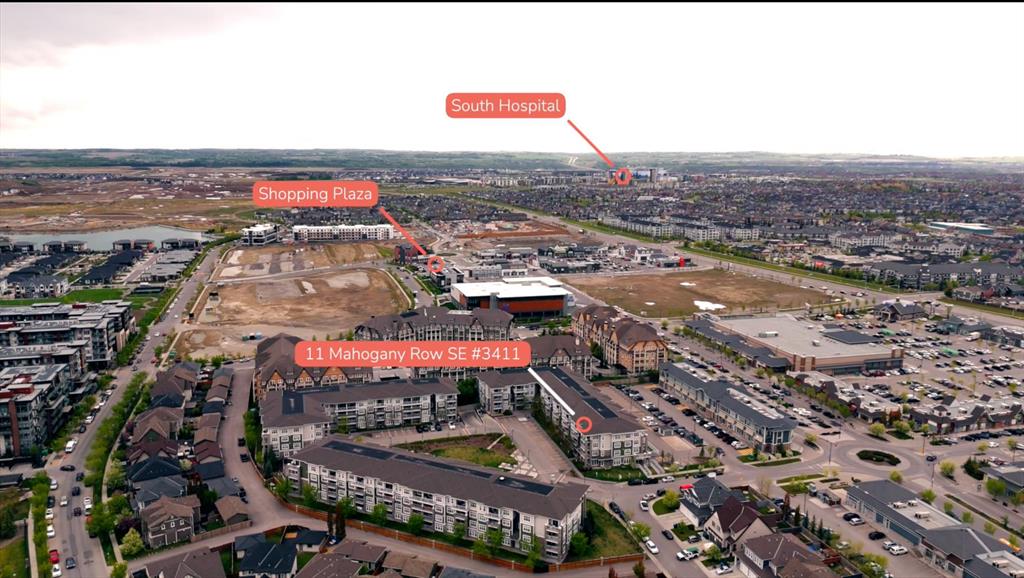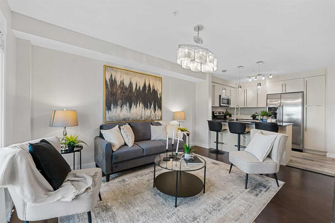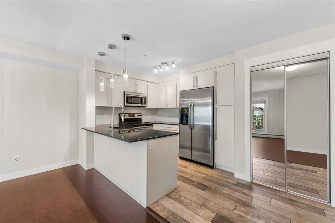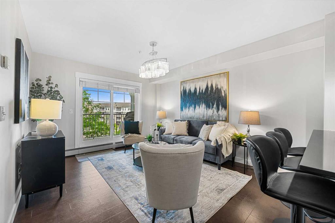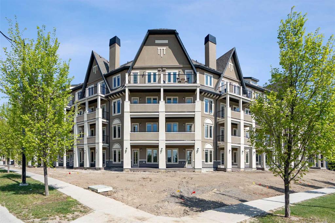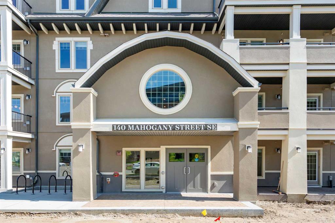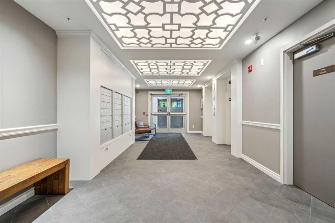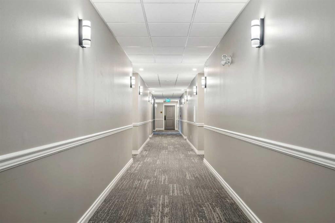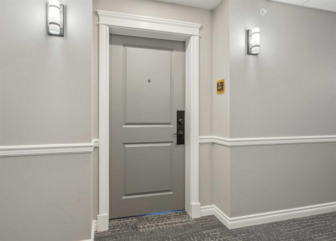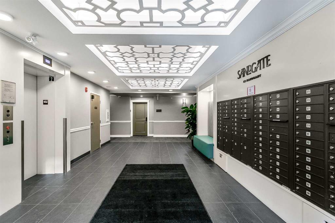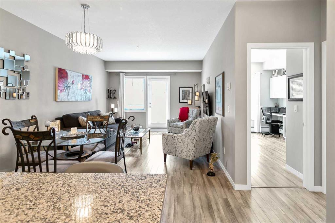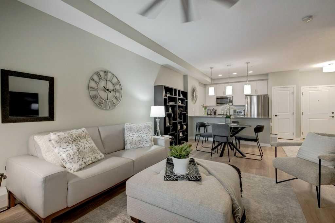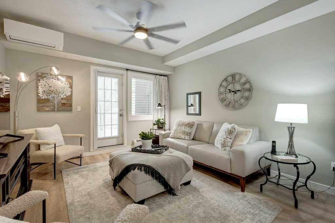1202, 11 Mahogany Row SE
Calgary T3M 2L6
MLS® Number: A2222907
$ 360,000
2
BEDROOMS
2 + 0
BATHROOMS
937
SQUARE FEET
2015
YEAR BUILT
Step into this bright and beautifully designed corner unit that truly has it all! With an abundance of natural light and a smart, spacious layout, this home offers 2 generously sized bedrooms (perfectly positioned on opposite sides for privacy), 2 full bathrooms, and a dedicated work-from-home station to keep life organized and productive. Love to cook or entertain? You’ll be inspired by the designer kitchen, featuring quartz countertops, sleek cabinetry, stainless steel appliances, a stylish backsplash, and a contemporary eating bar. The open-concept living and dining areais warm and welcoming, with durable cork flooring that’s both cozy and low-maintenance. The primary bedroom is your private retreat, complete with a walk-through closet (featuring built-in organizers) and a serene ensuite bath. The second bedroom is versatile and spacious—ideal for kids, guests, or as a flex space to suit your lifestyle. Step outside to your private balcony, perfect for sunny mornings or BBQ nights. You’ll also enjoy the everyday conveniences of in-suite laundry, underground parking, separate storage, and exclusive lake access. All of this in a location that can’t be beat—just steps from the lake, transit, Mahogany Village Market, grocery stores, restaurants, cafes, and shops. Your stylish, low-maintenance lifestyle starts here!
| COMMUNITY | Mahogany |
| PROPERTY TYPE | Apartment |
| BUILDING TYPE | Low Rise (2-4 stories) |
| STYLE | Single Level Unit |
| YEAR BUILT | 2015 |
| SQUARE FOOTAGE | 937 |
| BEDROOMS | 2 |
| BATHROOMS | 2.00 |
| BASEMENT | |
| AMENITIES | |
| APPLIANCES | Dishwasher, Electric Stove, Garburator, Refrigerator, Washer/Dryer Stacked, Window Coverings |
| COOLING | None |
| FIREPLACE | N/A |
| FLOORING | Carpet, Cork, Tile |
| HEATING | Baseboard, Hot Water |
| LAUNDRY | In Unit |
| LOT FEATURES | |
| PARKING | Parkade, Underground |
| RESTRICTIONS | Pet Restrictions or Board approval Required, Restrictive Covenant-Building Design/Size |
| ROOF | |
| TITLE | Fee Simple |
| BROKER | Real Broker |
| ROOMS | DIMENSIONS (m) | LEVEL |
|---|---|---|
| Kitchen | 12`4" x 8`3" | Main |
| Dining Room | 11`3" x 9`0" | Main |
| Living Room | 10`11" x 10`10" | Main |
| Laundry | 3`5" x 3`4" | Main |
| Foyer | 13`10" x 5`11" | Main |
| Bedroom - Primary | 11`10" x 11`0" | Main |
| Bedroom | 11`9" x 11`6" | Main |
| Walk-In Closet | 8`1" x 5`1" | Main |
| 4pc Ensuite bath | 8`8" x 4`11" | Main |
| 4pc Bathroom | 8`8" x 8`7" | Main |

