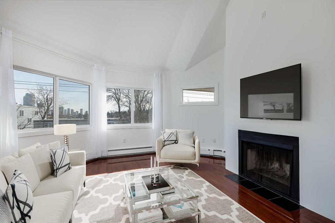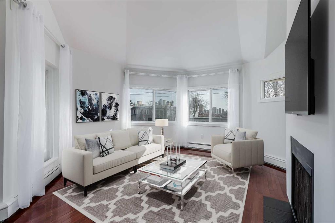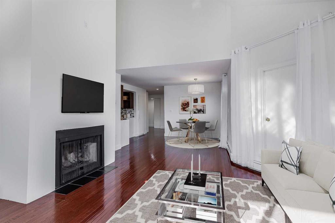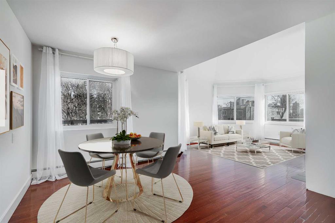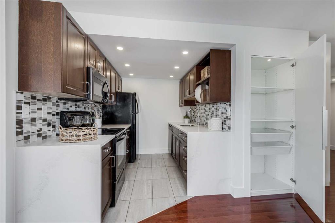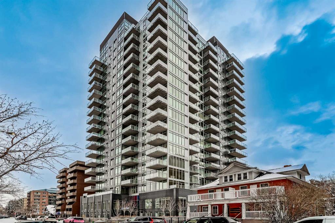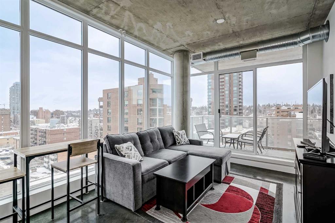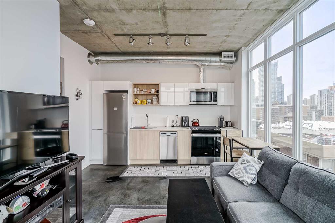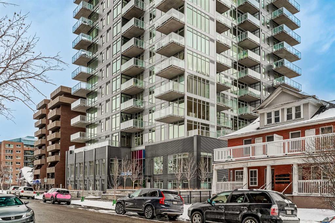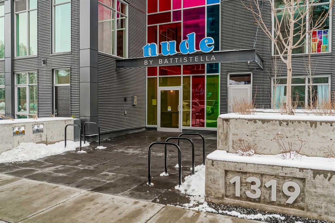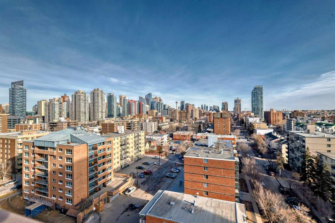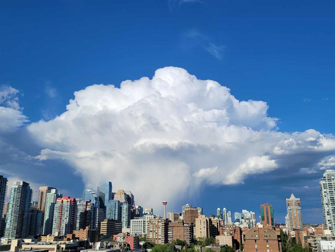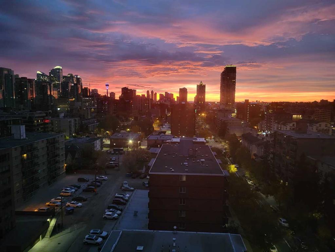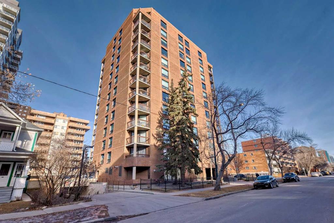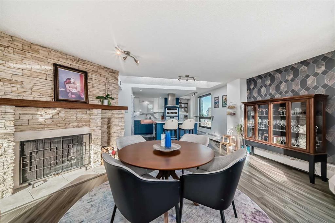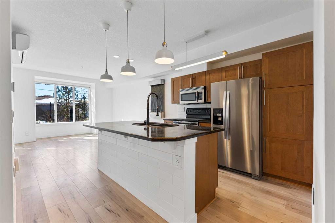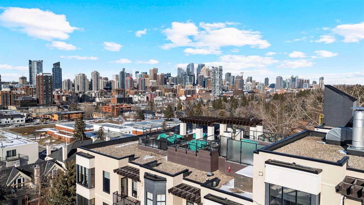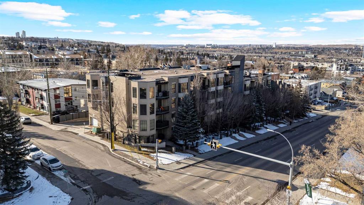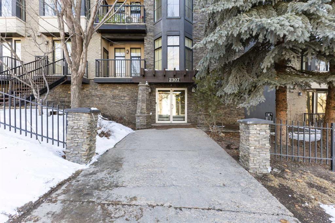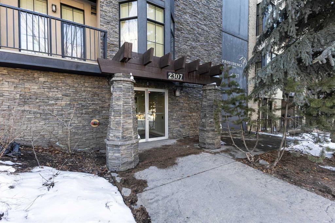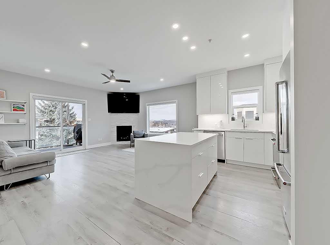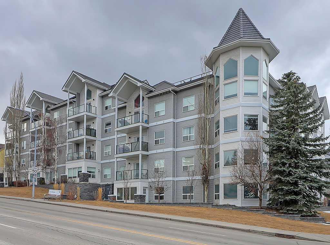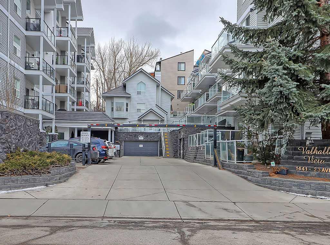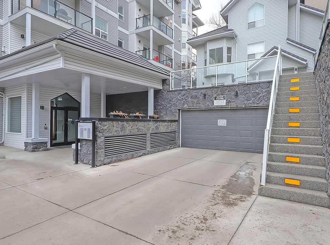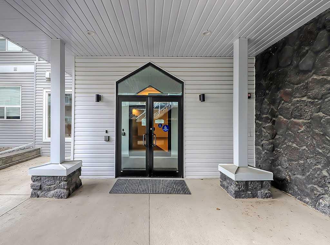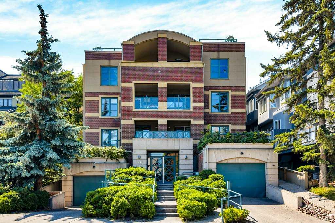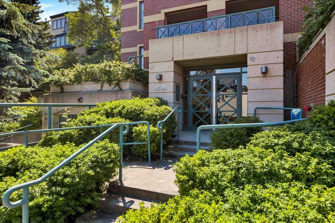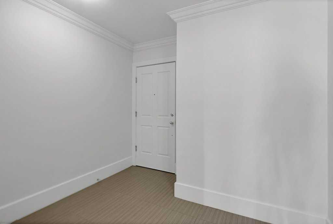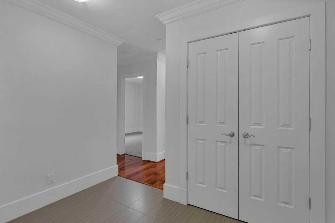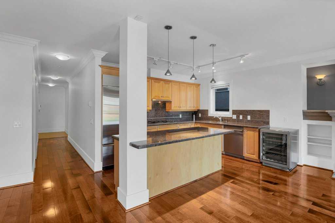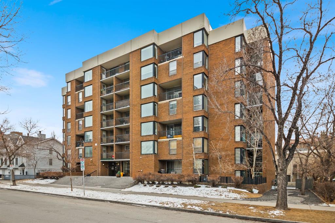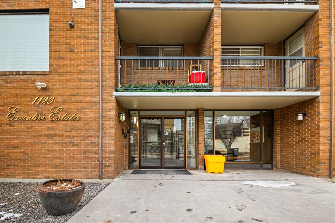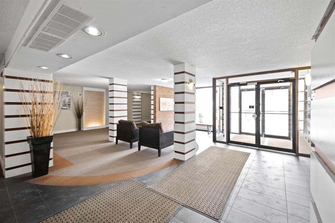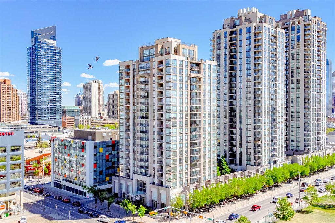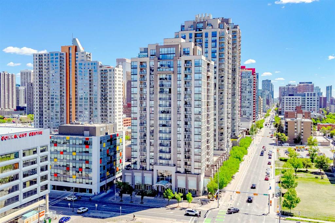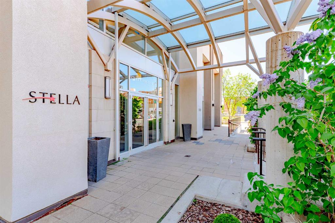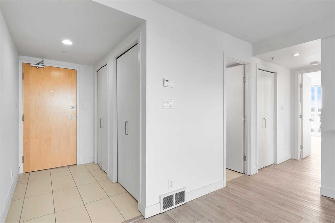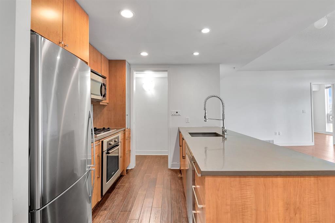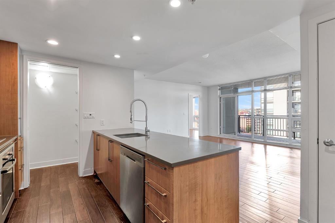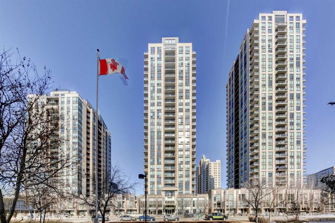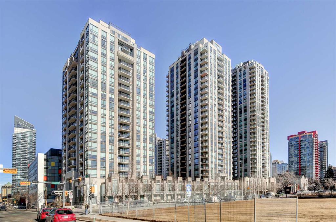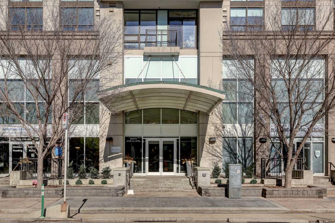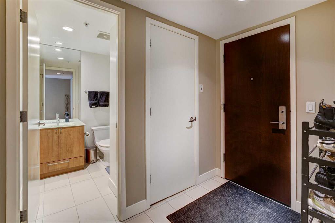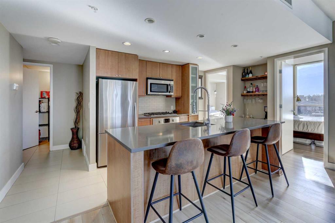108, 1702 17 Avenue SW
Calgary T2T 0E7
MLS® Number: A2205026
$ 469,900
2
BEDROOMS
2 + 0
BATHROOMS
2023
YEAR BUILT
Welcome to modern living overlooking the charming streets of old-world Scarboro, in one of Calgary’s most prestigious and established neighbourhoods! Close to the vibrant 17th Avenue district yet remarkably quiet, this luxurious 2 bedroom, 2 bathroom condo exudes a feeling of urban tranquility as soon as you walk in. Upon entering, you will notice high 9 foot ceilings, luxury vinyl plank floors, and an open versatile layout. A well-appointed kitchen features stainless steel appliances, quartz countertops, beautiful cabinetry, and a large island perfect for entertaining guests. From your relaxing living space, take in the gorgeous view of the landscaped brick courtyard, with Scarboro Church and estate homes in the distance. Step out to your private terrace, with gas bbq hook up, which feels worlds away from the bustling city. The bedrooms are designed with ultimate privacy in mind, both offering a spacious layout and large closets. The primary bedroom features a luxury spa-like ensuite with double vanities and a large subway tiled shower stall, while the second bedroom accesses a cheater 4-piece ensuite complete with soaker tub. This condo is equipped with an air conditioning unit, in-suite laundry, 1 titled underground parking, and 1 titled storage locker. Scarboro 17 is a beautiful, well-managed condo complex located a short walk from endless cafes, restaurants, patios, local shops, and more. Only 10 minutes from the LRT, easy access to bike paths, and close to all amenities. Schedule your private viewing today to see this unique property in person.
| COMMUNITY | Scarboro |
| PROPERTY TYPE | Apartment |
| BUILDING TYPE | Low Rise (2-4 stories) |
| STYLE | Single Level Unit |
| YEAR BUILT | 2023 |
| SQUARE FOOTAGE | 811 |
| BEDROOMS | 2 |
| BATHROOMS | 2.00 |
| BASEMENT | |
| AMENITIES | |
| APPLIANCES | Dishwasher, Garage Control(s), Gas Range, Microwave, Oven, Refrigerator, Washer/Dryer Stacked, Window Coverings |
| COOLING | Wall Unit(s) |
| FIREPLACE | N/A |
| FLOORING | Carpet, Ceramic Tile, Vinyl Plank |
| HEATING | In Floor |
| LAUNDRY | In Unit |
| LOT FEATURES | |
| PARKING | Secured, Titled, Underground |
| RESTRICTIONS | Pet Restrictions or Board approval Required |
| ROOF | |
| TITLE | Fee Simple |
| BROKER | Rentch Real Estate |
| ROOMS | DIMENSIONS (m) | LEVEL |
|---|---|---|
| Kitchen | 13`2" x 15`11" | Main |
| Living Room | 12`0" x 15`1" | Main |
| Bedroom - Primary | 9`9" x 10`4" | Main |
| Bedroom - Primary | 9`5" x 11`0" | Main |
| 4pc Ensuite bath | 5`6" x 11`11" | Main |
| 4pc Bathroom | 9`0" x 9`5" | Main |
































