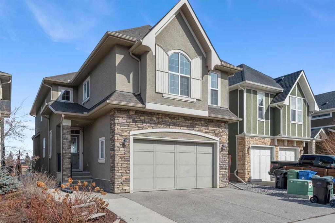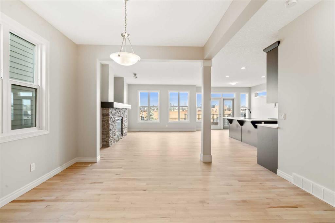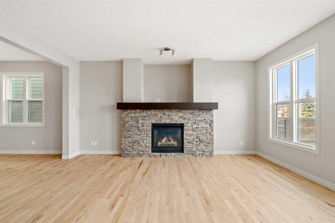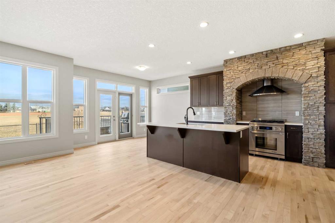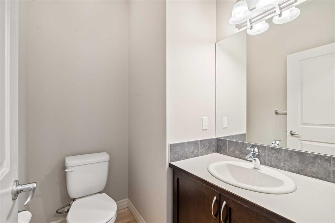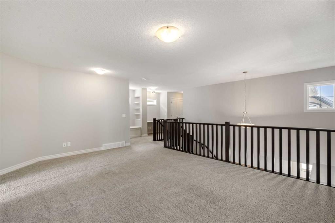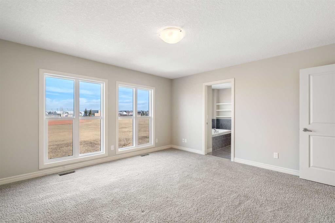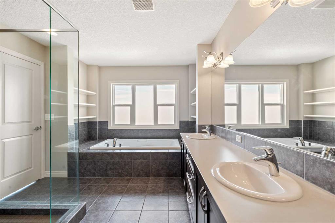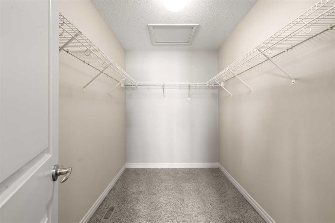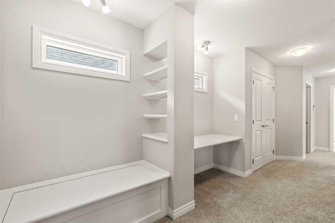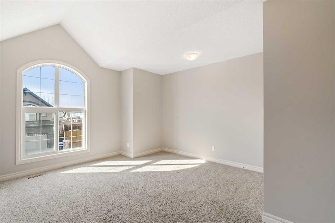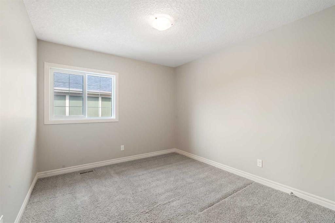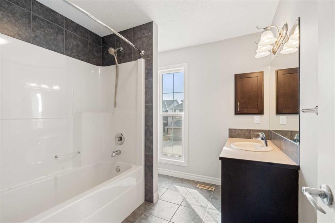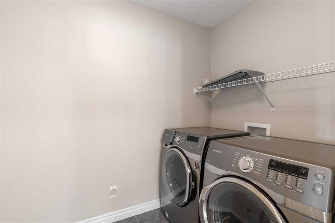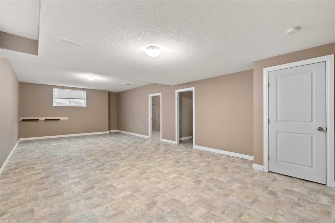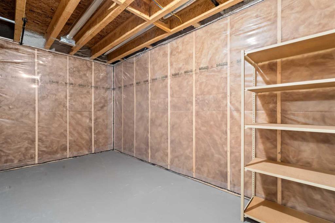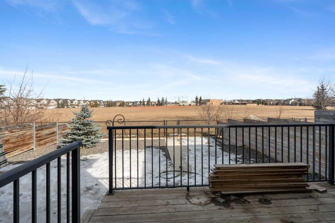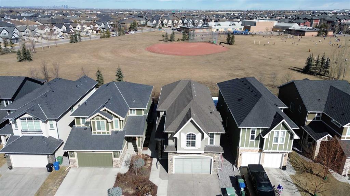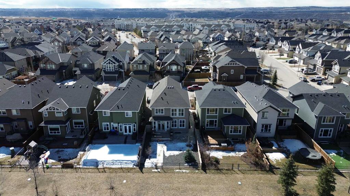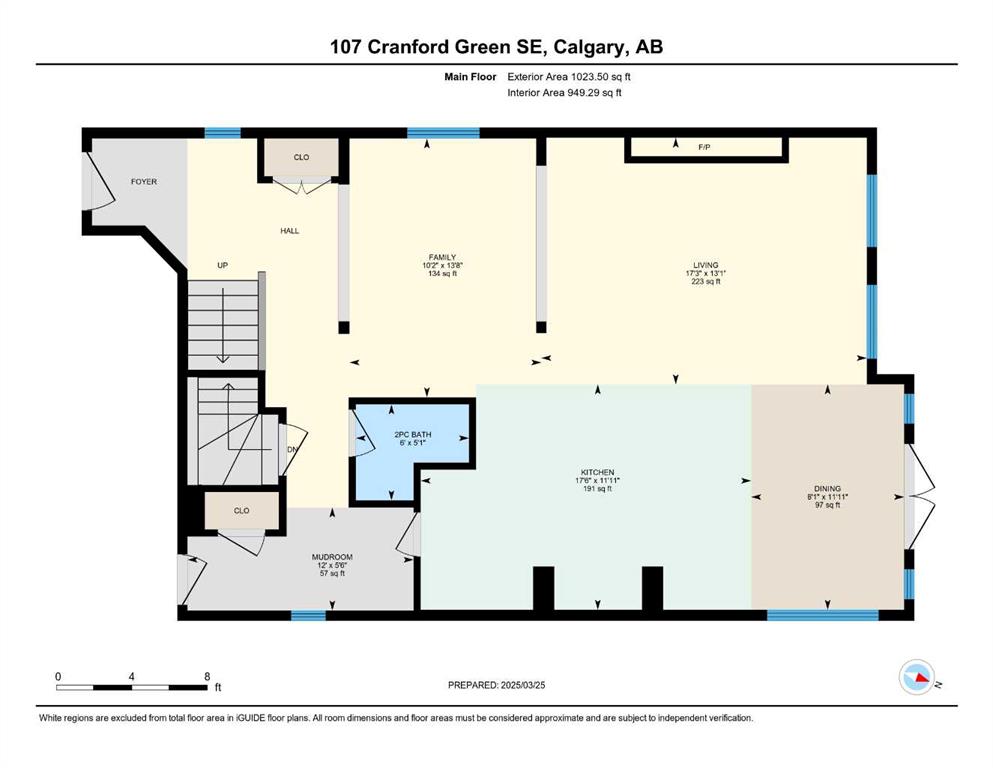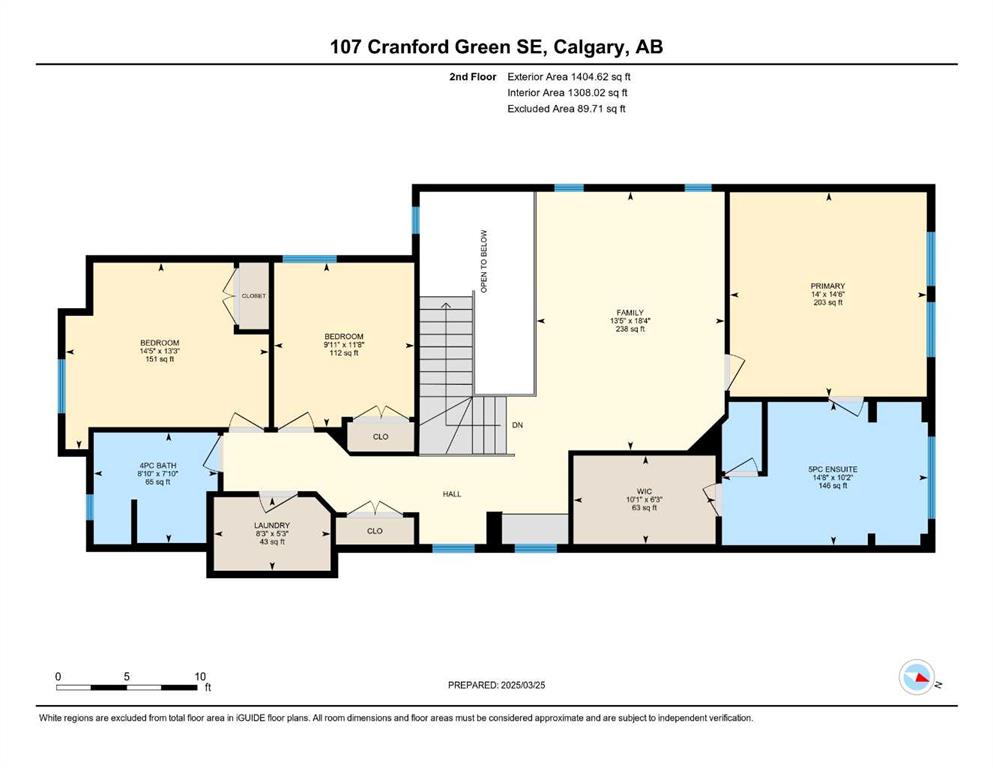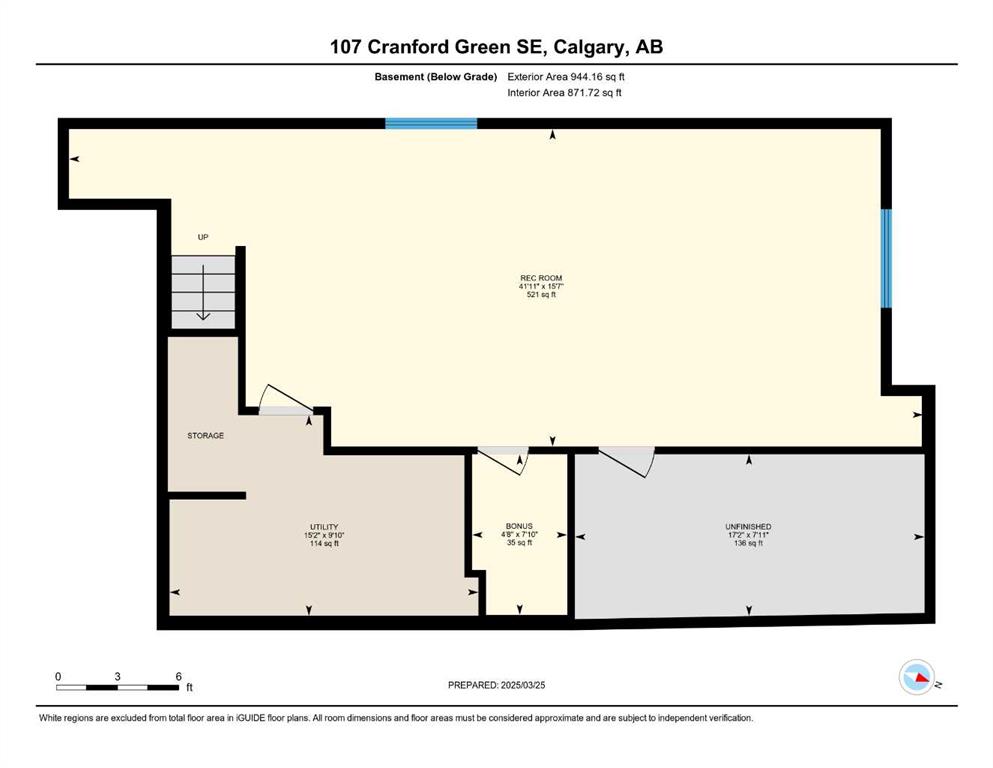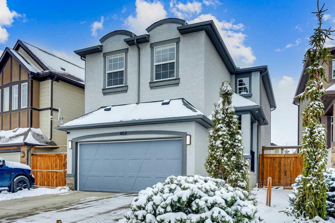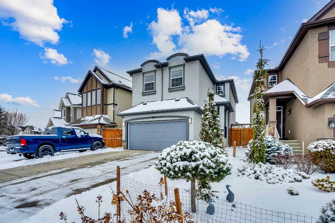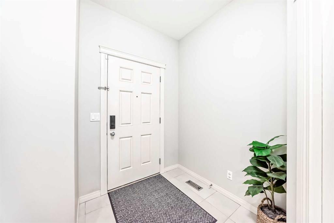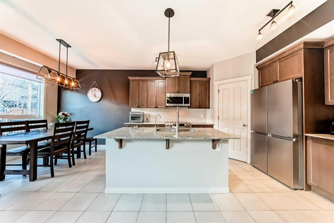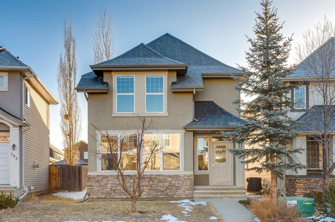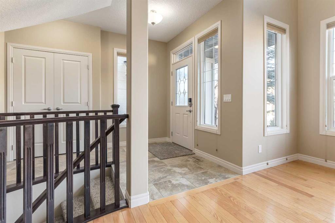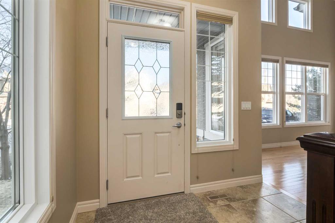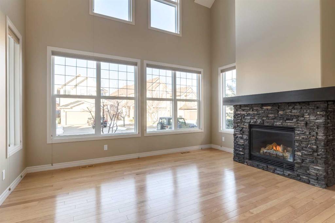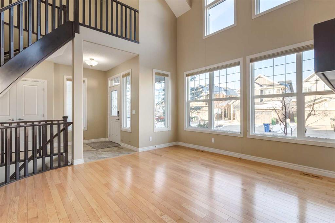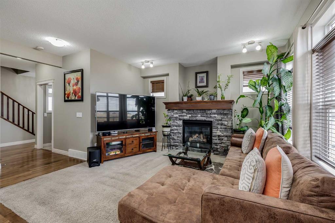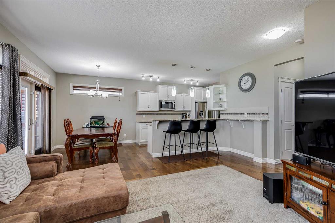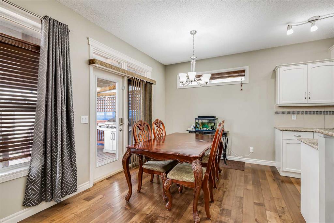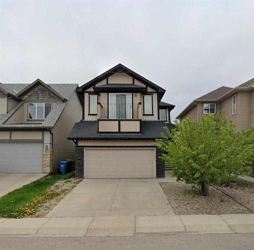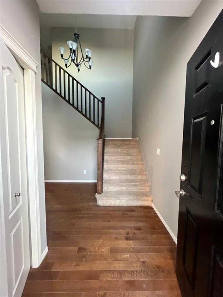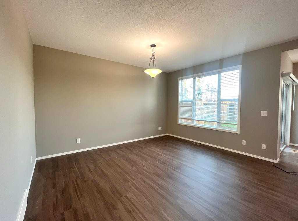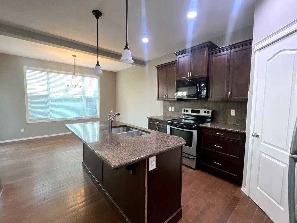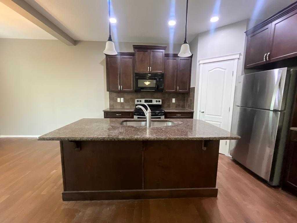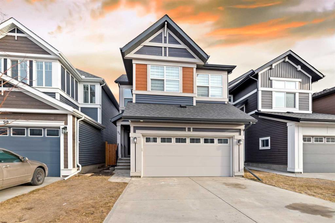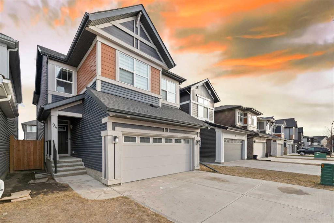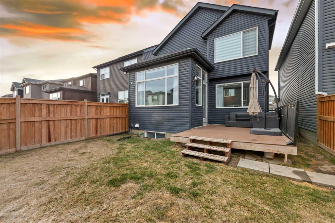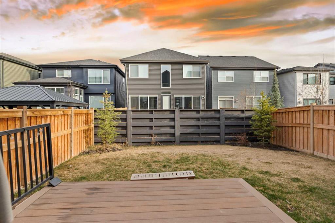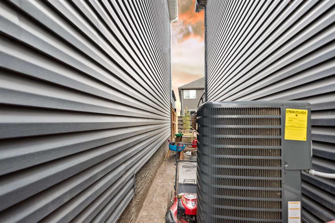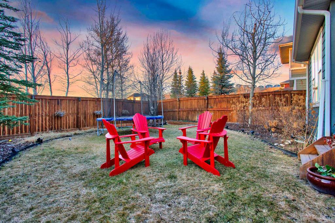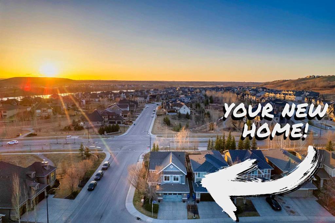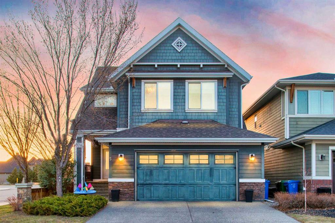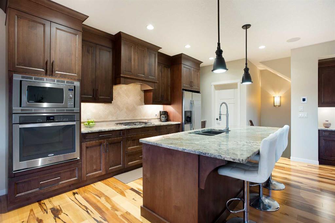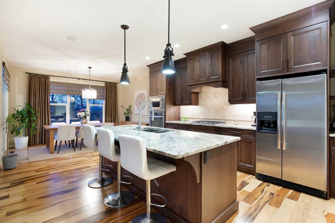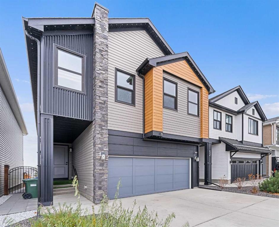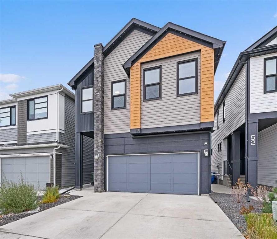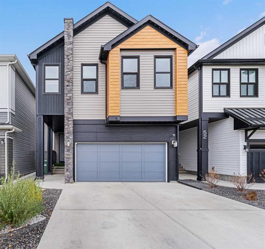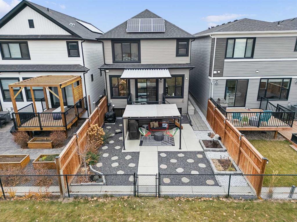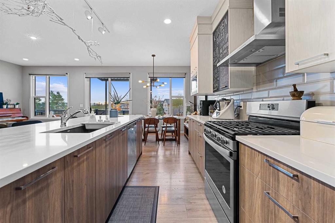107 Cranford Green SE
Calgary T3M 1V2
MLS® Number: A2206616
$ 830,000
3
BEDROOMS
2 + 1
BATHROOMS
2,428
SQUARE FEET
2013
YEAR BUILT
Welcome to 107 Cranford Green SE, a delightful 3-bedroom, 2.5-bathroom family home in Cranston. Conveniently located, backing onto a green space that connects to a K-6 catholic school and only a short walk from a K-5 public school. The home features refinished hardwood floors, a gourmet kitchen with a stone arch showpiece, a matching stone fireplace and an upstairs bonus room. The primary retreat features a spacious bedroom with floor-to-ceiling windows overlooking the greenspace, a 5-piece spa-like ensuite, and a large walk-in closet. On the upper level, you will find two additional bedrooms, a 4-piece bathroom, a tech space, a large linen closet, and a storage bench to store the family games. In the basement, a partially developed space is waiting for your customization. The basement features a rough-in for a 3 piece bathroom, storage area, and rec room. Outside, you will find quick access to the green space, a low-maintenance yard, and a double attached garage. If you are looking for a sought-after established community which offers many amenities and pathways, organized community events, and local shopping, this home is for you!
| COMMUNITY | Cranston |
| PROPERTY TYPE | Detached |
| BUILDING TYPE | House |
| STYLE | 2 Storey |
| YEAR BUILT | 2013 |
| SQUARE FOOTAGE | 2,428 |
| BEDROOMS | 3 |
| BATHROOMS | 3.00 |
| BASEMENT | Full, Partially Finished |
| AMENITIES | |
| APPLIANCES | Dishwasher, Dryer, Gas Range, Microwave, Range Hood, Refrigerator, Washer, Water Softener |
| COOLING | None |
| FIREPLACE | Gas, Living Room, Mantle, Stone |
| FLOORING | Carpet, Ceramic Tile, Hardwood |
| HEATING | Forced Air, Natural Gas |
| LAUNDRY | Laundry Room, Upper Level |
| LOT FEATURES | Back Yard, Backs on to Park/Green Space, Cul-De-Sac, Level, Low Maintenance Landscape, No Neighbours Behind, Rectangular Lot, Street Lighting |
| PARKING | Aggregate, Double Garage Attached |
| RESTRICTIONS | None Known |
| ROOF | Asphalt Shingle |
| TITLE | Fee Simple |
| BROKER | eXp Realty |
| ROOMS | DIMENSIONS (m) | LEVEL |
|---|---|---|
| Game Room | 41`11" x 15`7" | Basement |
| Storage | 17`2" x 7`11" | Basement |
| Living Room | 17`3" x 13`1" | Main |
| Dining Room | 13`8" x 10`2" | Main |
| Kitchen | 17`3" x 11`11" | Main |
| Breakfast Nook | 11`11" x 8`1" | Main |
| 2pc Bathroom | 6`0" x 5`1" | Main |
| Mud Room | 12`0" x 5`6" | Main |
| Bonus Room | 18`4" x 13`5" | Second |
| Bedroom - Primary | 14`6" x 14`0" | Second |
| 5pc Ensuite bath | 14`8" x 10`2" | Second |
| Walk-In Closet | 10`1" x 6`3" | Second |
| Bedroom | 14`5" x 13`3" | Second |
| Bedroom | 11`8" x 9`11" | Second |
| 4pc Bathroom | 8`10" x 7`10" | Second |
| Laundry | 8`3" x 5`3" | Second |

