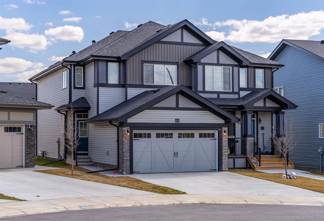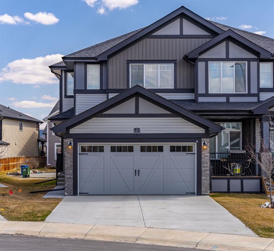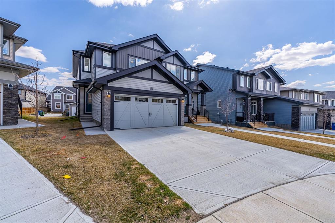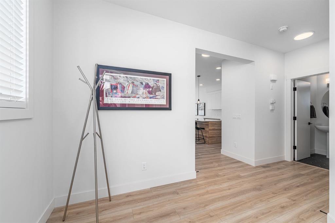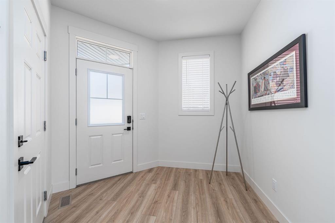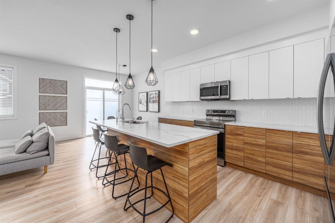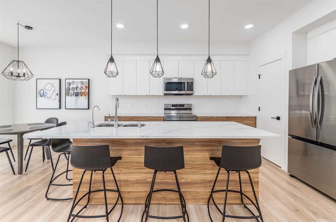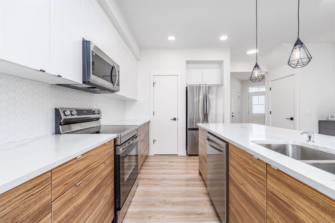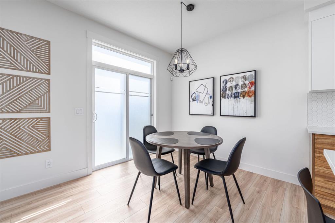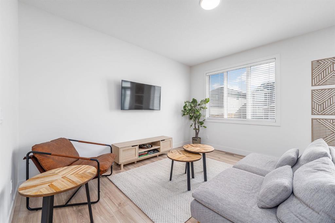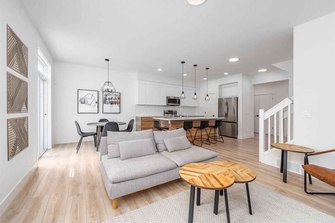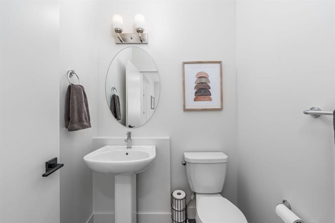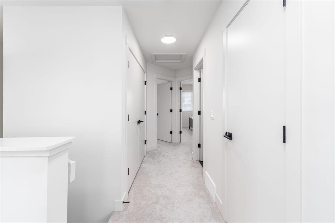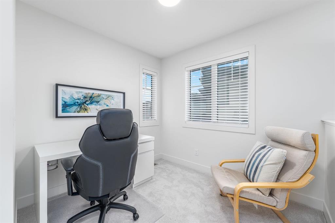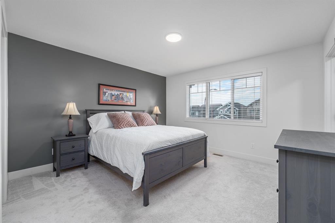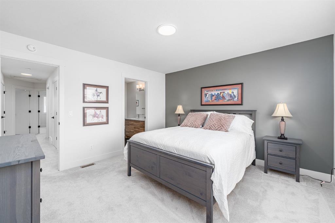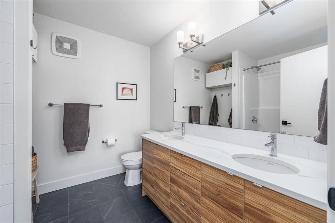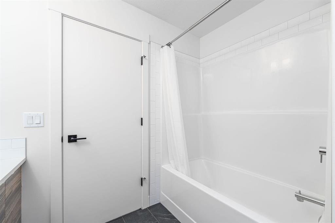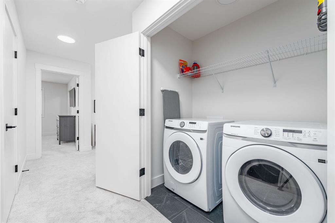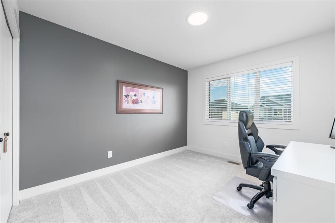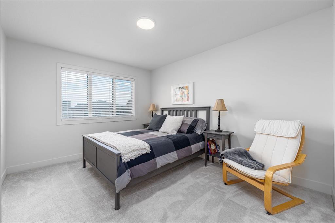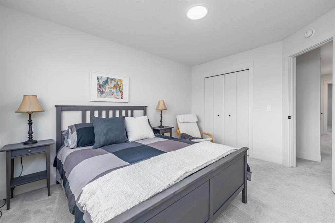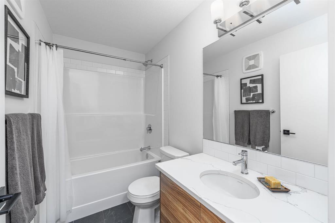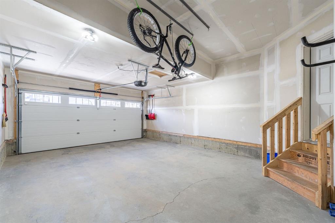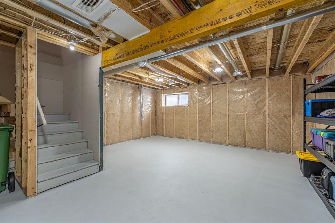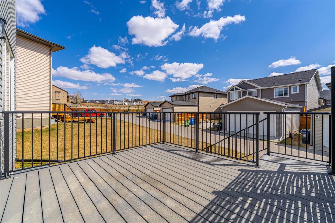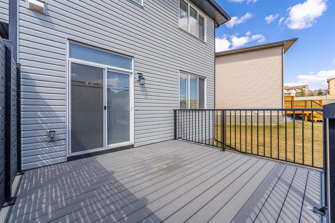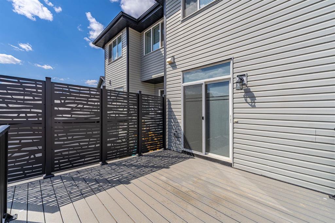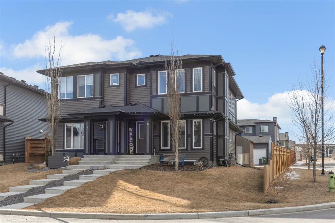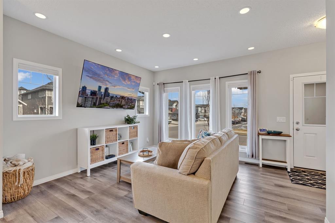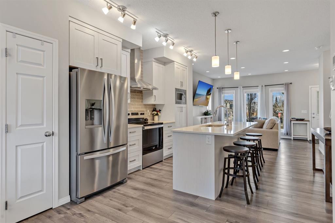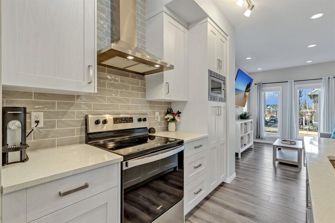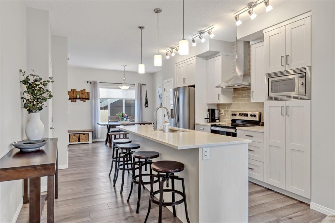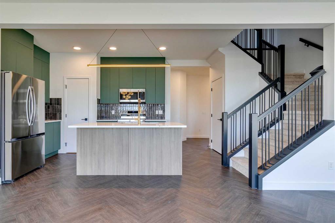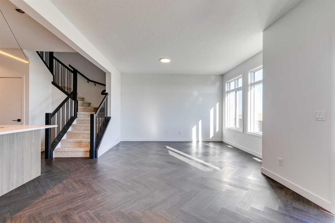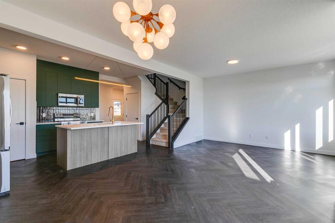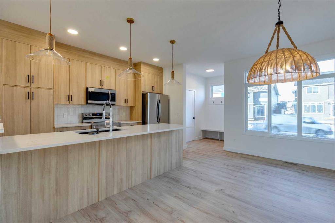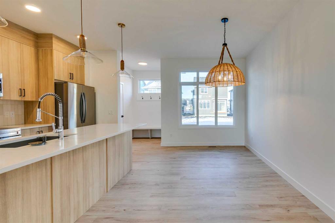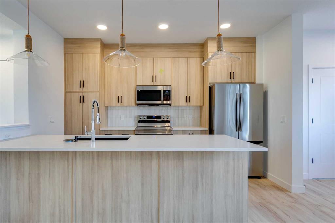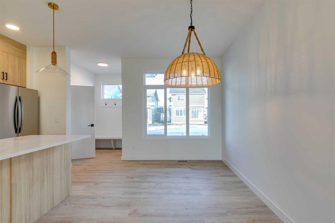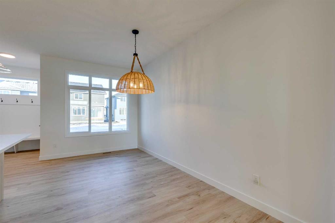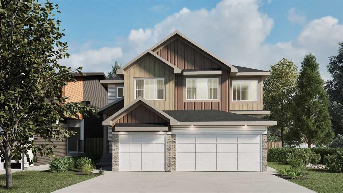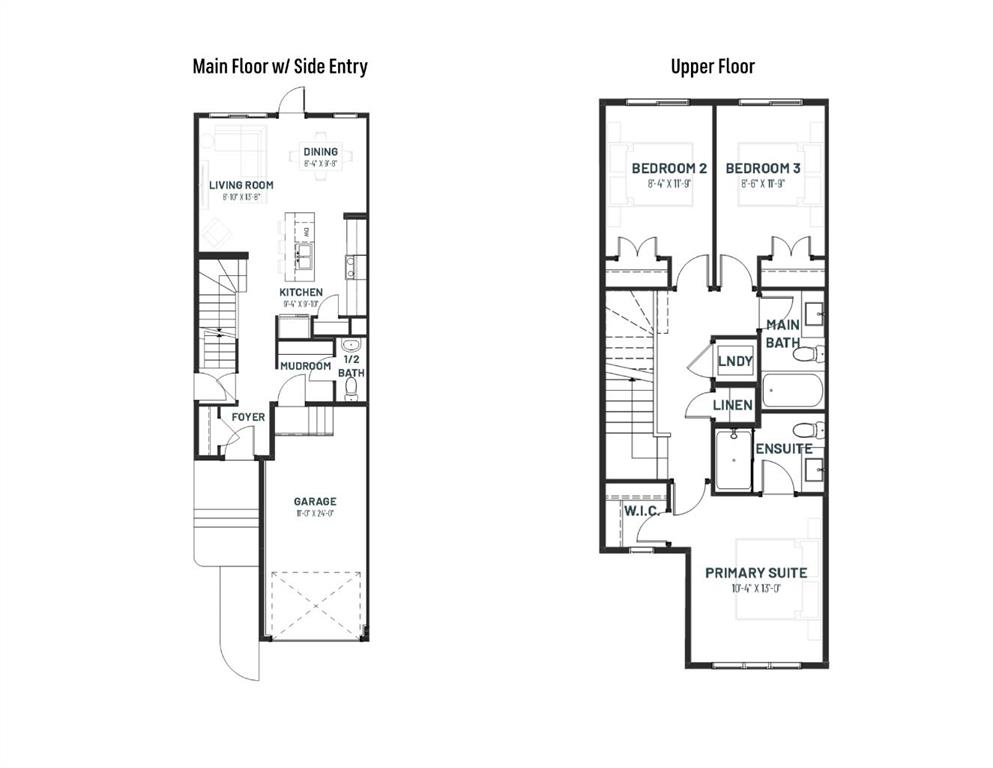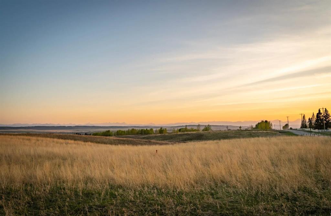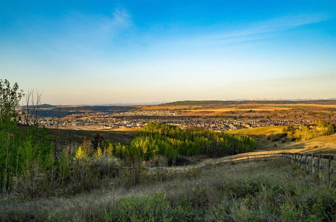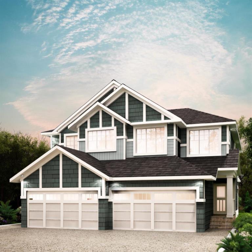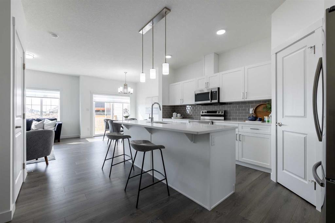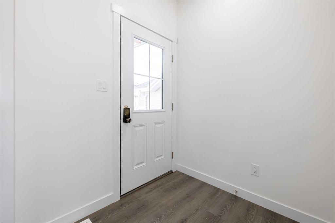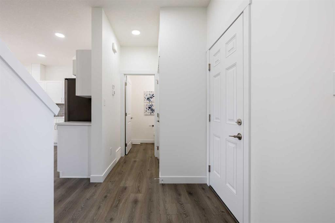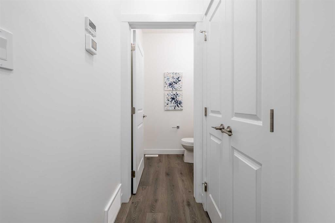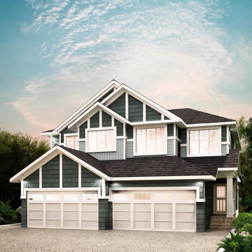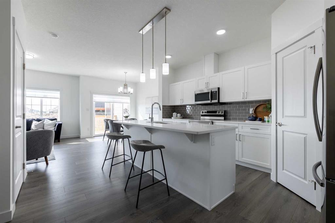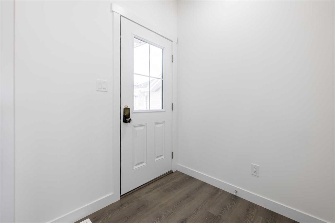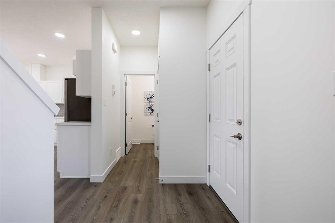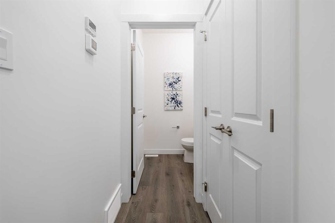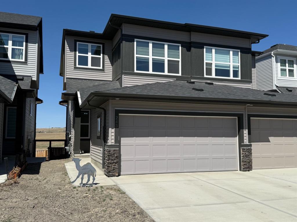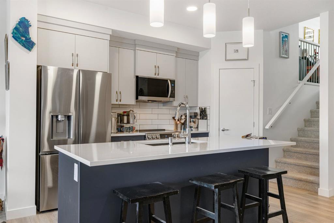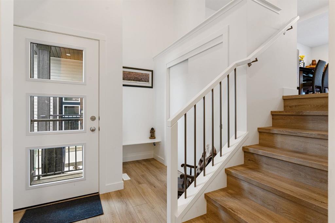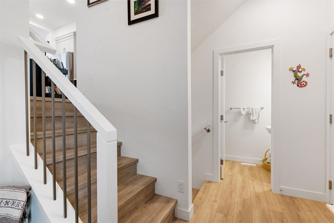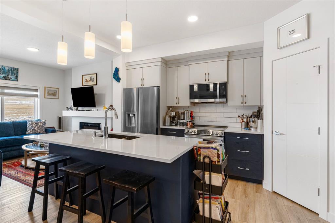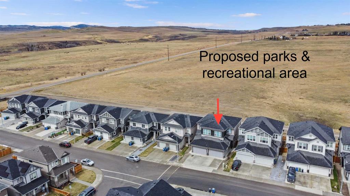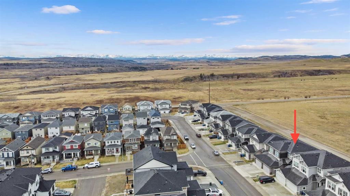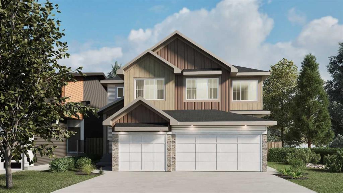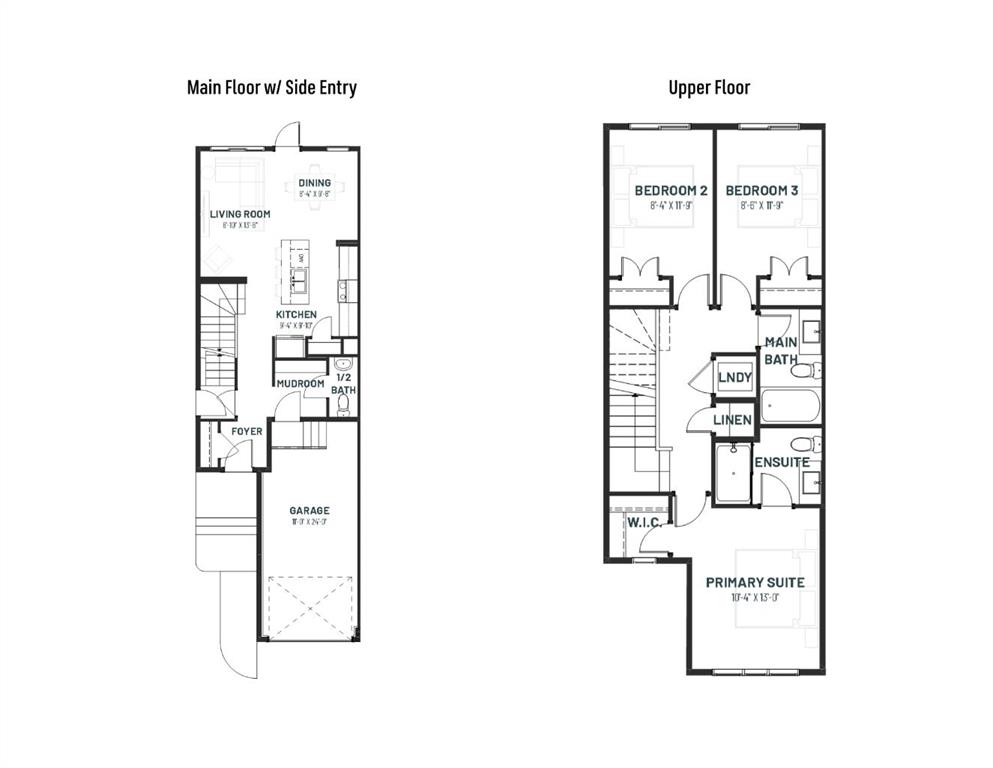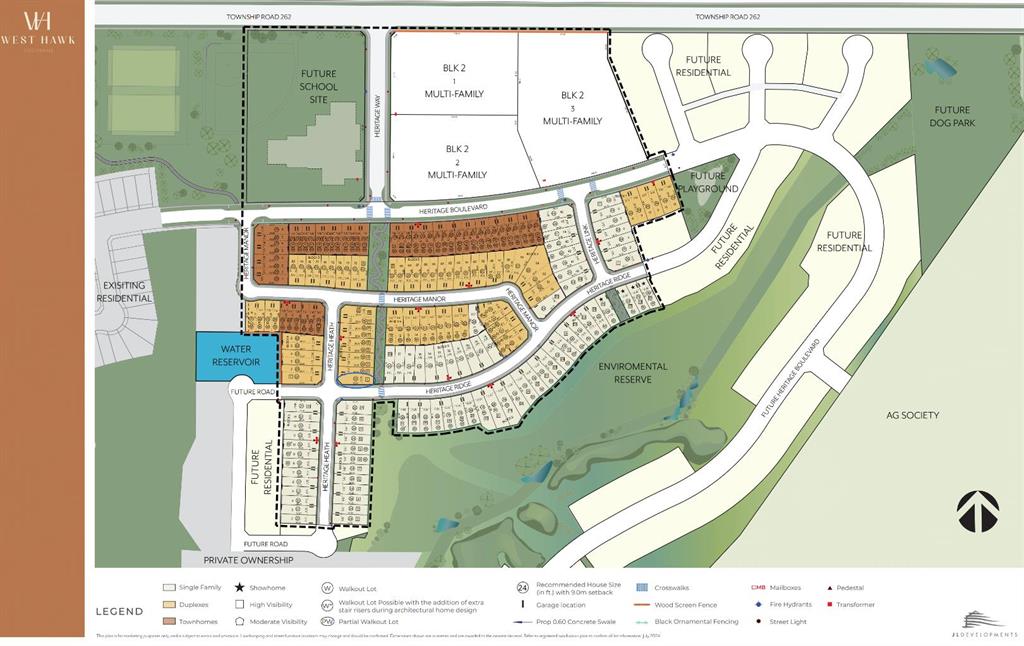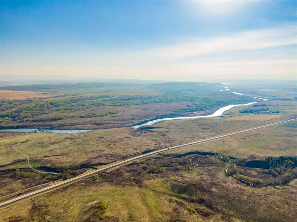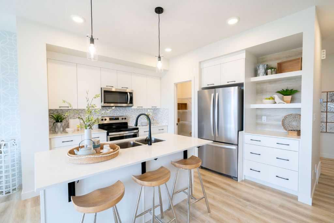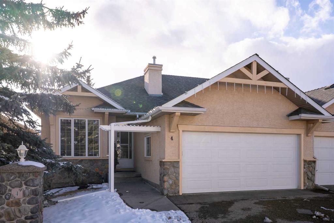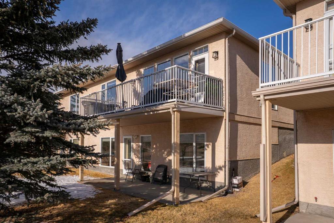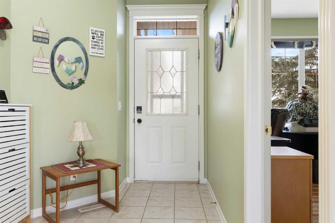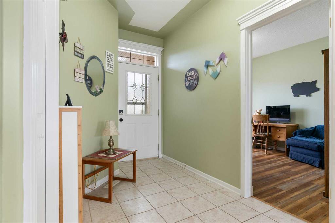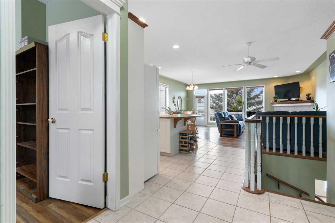107 Belgian Crescent
Cochrane t4c3c4
MLS® Number: A2215023
$ 569,900
3
BEDROOMS
2 + 1
BATHROOMS
1,622
SQUARE FEET
2023
YEAR BUILT
**OPEN HOUSE MAY 4th, 1 P.M - 3 P.M ** Welcome to life in Heartland, Cochrane. You'll love the open-concept layout of this duplex, 3 spacious bedrooms, and 2.5 bathrooms, plus the convenience of an upstairs laundry room. The home features 9-foot ceilings, quartz countertops throughout, and a front-attached garage. Step inside to a bright and inviting main floor that showcases a beautiful open layout. Enjoy stylish vinyl plank flooring, a bright kitchen and living area filled with natural light, and a dedicated dining space ideal for family meals or entertaining. The kitchen features a large island and modern finishes, making it a true centerpiece of the home. The composite back deck, complete with built-in Gemstone lighting, is perfect for relaxing summer evenings. The unfinished basement is ready to be made your own, with a bathroom rough-in already in place—offering you the opportunity to create the space that suits your lifestyle, whether that's a home gym, rec room, or extra bedroom. All of this, just minutes from parks, pathways, schools, and shopping, with the Rockies just a short drive away. Call your favourite realtor today for a showing!
| COMMUNITY | Heartland |
| PROPERTY TYPE | Semi Detached (Half Duplex) |
| BUILDING TYPE | Duplex |
| STYLE | 2 Storey, Side by Side |
| YEAR BUILT | 2023 |
| SQUARE FOOTAGE | 1,622 |
| BEDROOMS | 3 |
| BATHROOMS | 3.00 |
| BASEMENT | Full, Unfinished |
| AMENITIES | |
| APPLIANCES | Dishwasher, Electric Stove, Garage Control(s), Microwave Hood Fan, Refrigerator, Washer/Dryer, Window Coverings |
| COOLING | None |
| FIREPLACE | N/A |
| FLOORING | Carpet, Vinyl Plank |
| HEATING | Forced Air, Natural Gas |
| LAUNDRY | Upper Level |
| LOT FEATURES | Back Lane, Back Yard |
| PARKING | Alley Access, Double Garage Attached, Driveway, Garage Door Opener, On Street |
| RESTRICTIONS | Utility Right Of Way |
| ROOF | Asphalt Shingle |
| TITLE | Fee Simple |
| BROKER | Real Broker |
| ROOMS | DIMENSIONS (m) | LEVEL |
|---|---|---|
| Foyer | 9`1" x 9`7" | Main |
| Other | 4`10" x 1`9" | Main |
| Kitchen | 8`7" x 11`10" | Main |
| Pantry | 4`0" x 2`4" | Main |
| Dining Room | 9`1" x 8`8" | Main |
| Living Room | 13`6" x 12`1" | Main |
| 2pc Bathroom | 4`11" x 5`1" | Main |
| Bonus Room | 8`8" x 7`10" | Second |
| Laundry | 5`11" x 3`6" | Second |
| Bedroom - Primary | 12`9" x 12`6" | Second |
| Bedroom | 13`10" x 10`1" | Second |
| Bedroom | 12`10" x 10`5" | Second |
| Walk-In Closet | 4`10" x 7`11" | Second |
| Other | 5`7" x 1`10" | Second |
| Other | 6`9" x 1`10" | Second |
| 4pc Bathroom | 8`7" x 4`10" | Second |
| Other | 2`9" x 1`6" | Second |
| 4pc Ensuite bath | 8`1" x 8`6" | Second |

