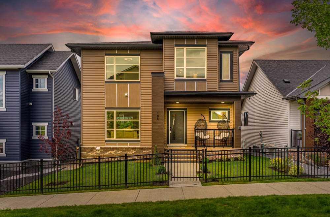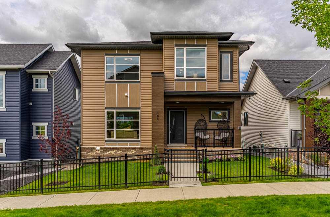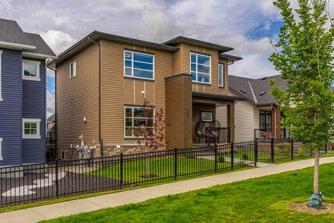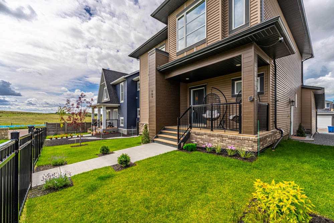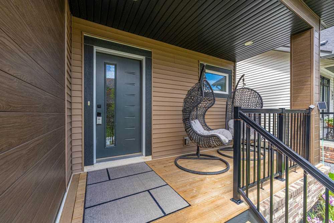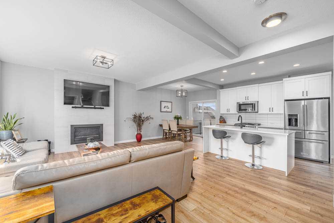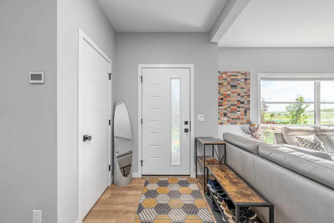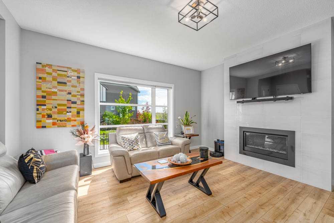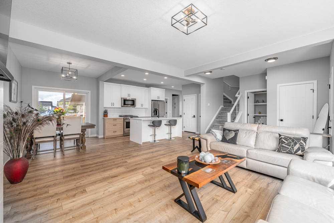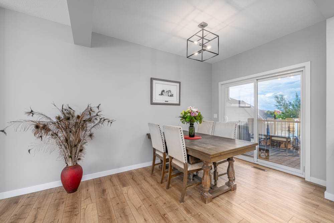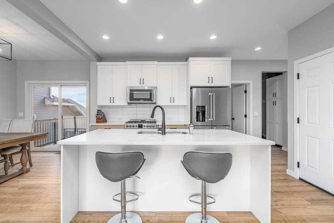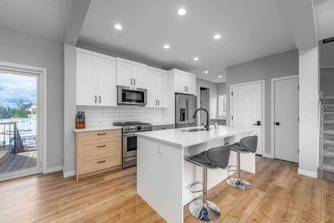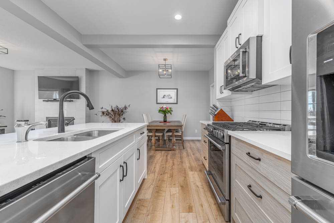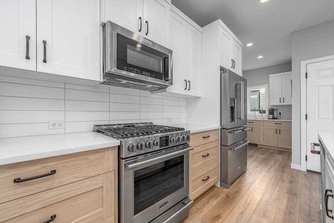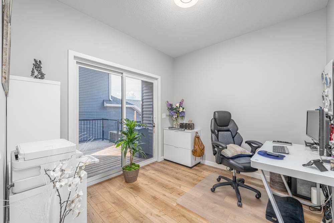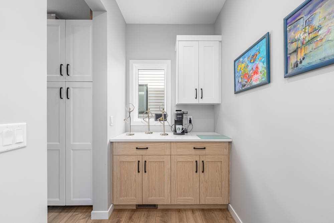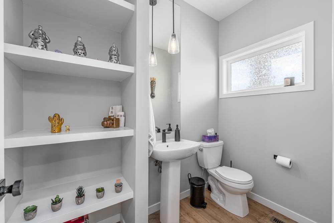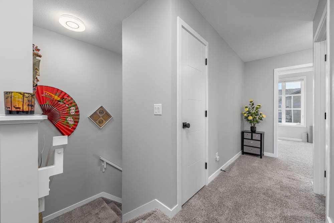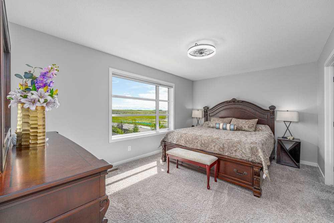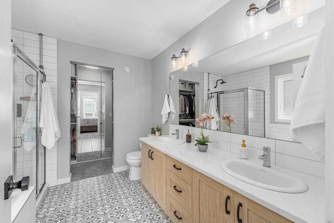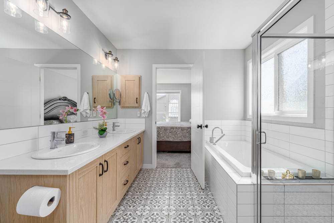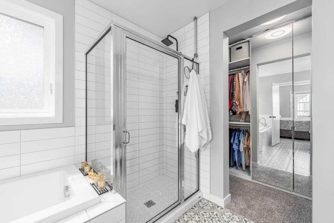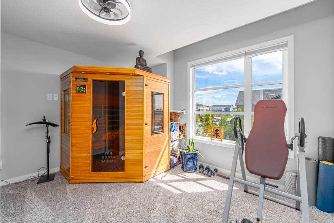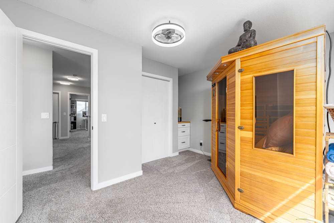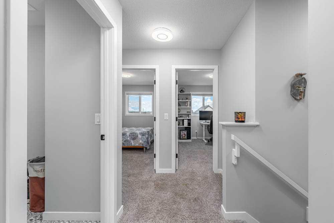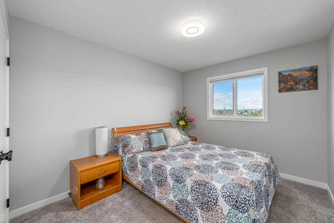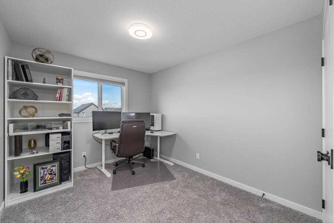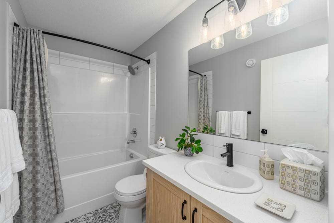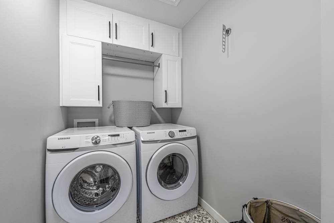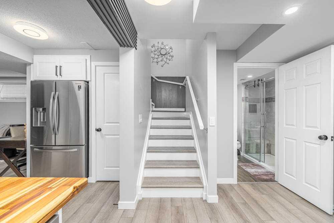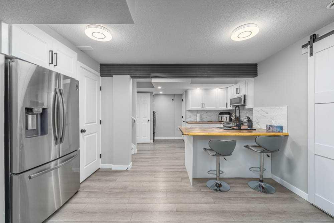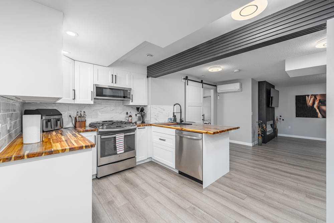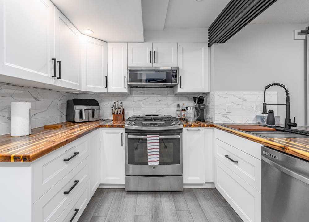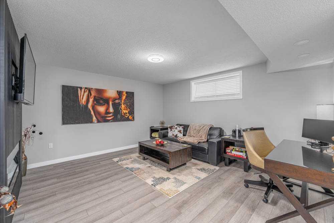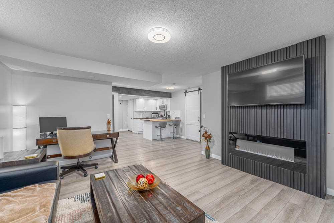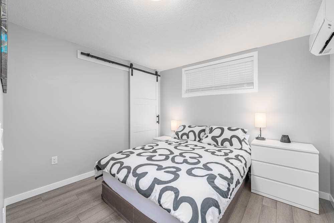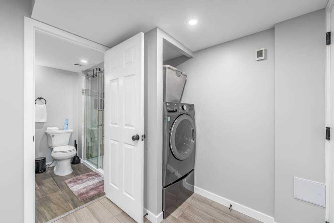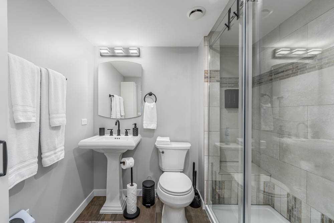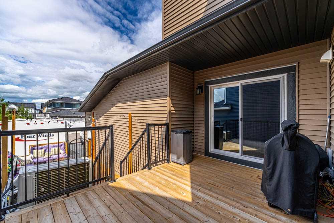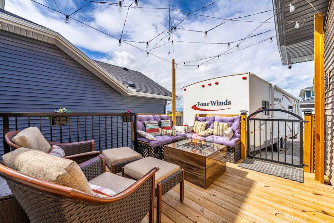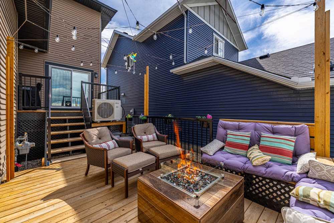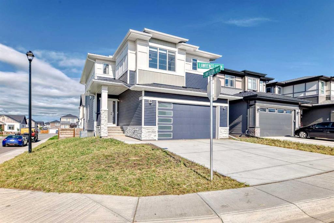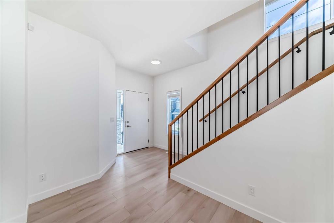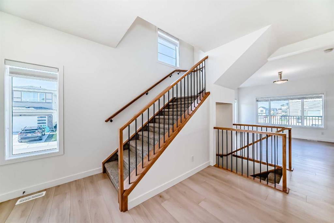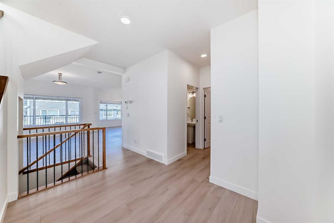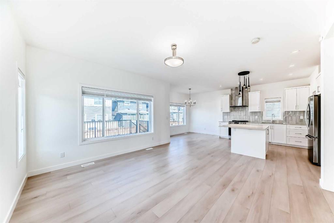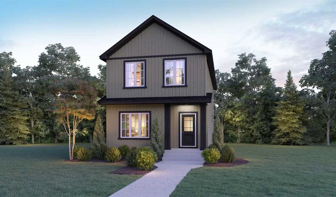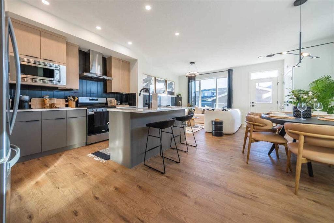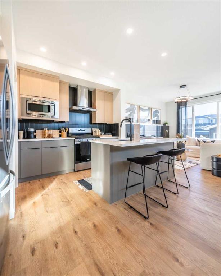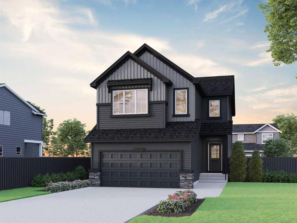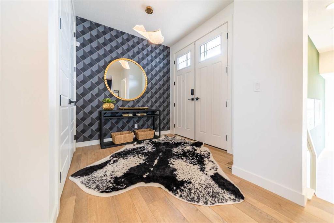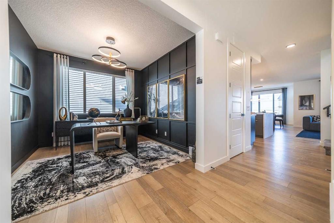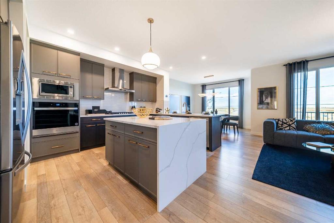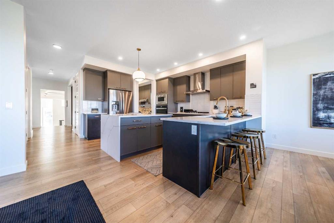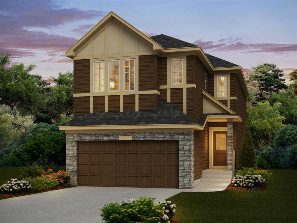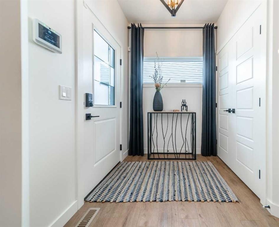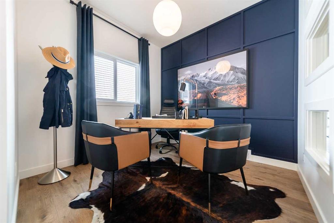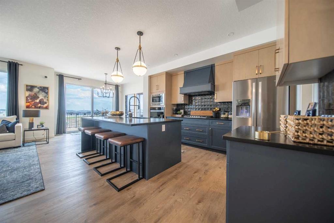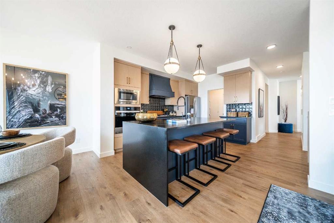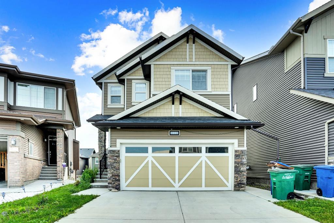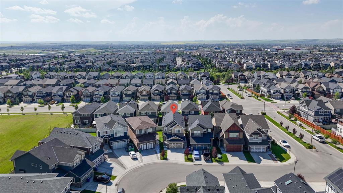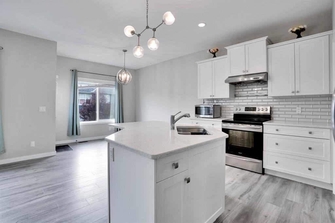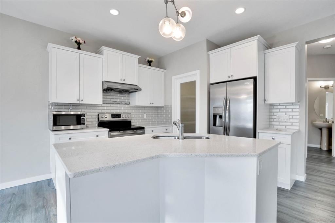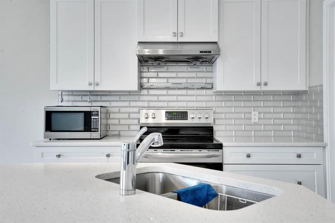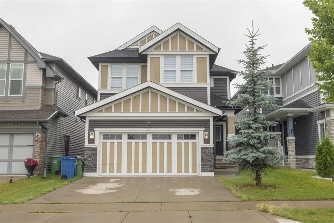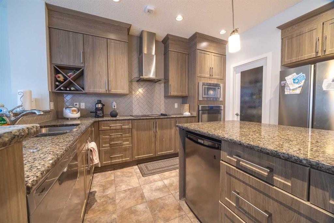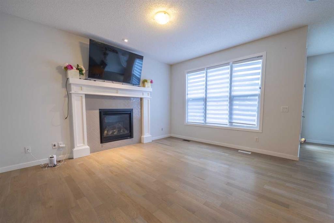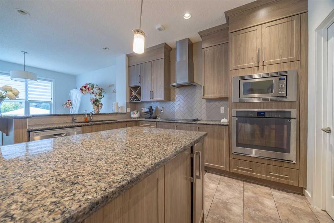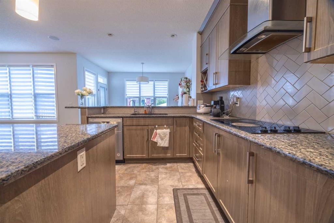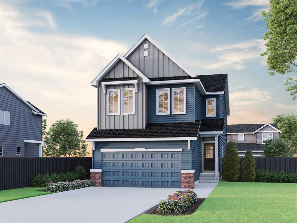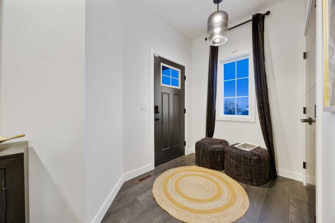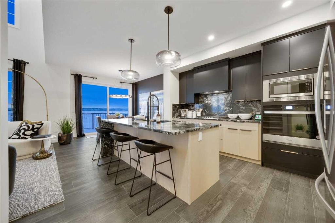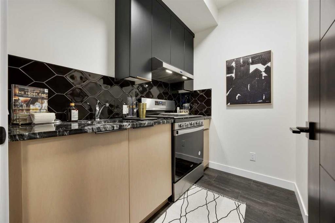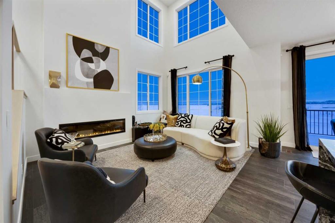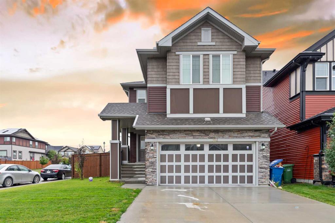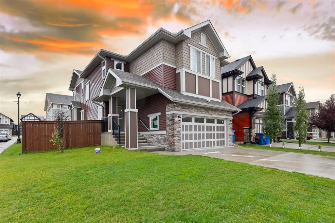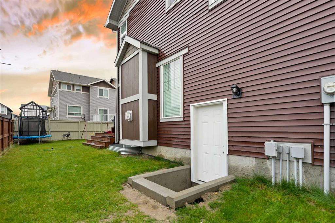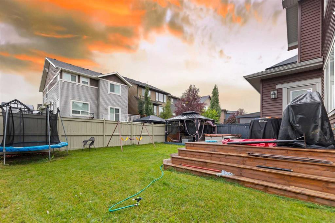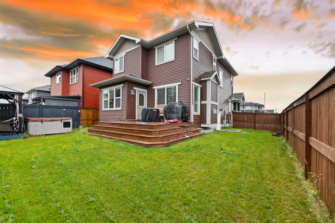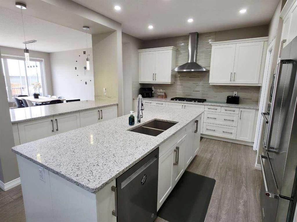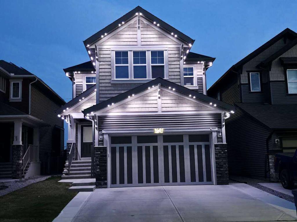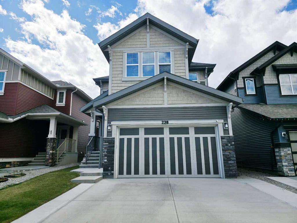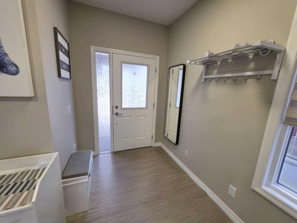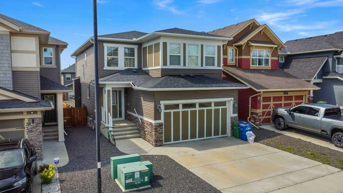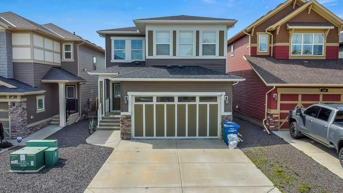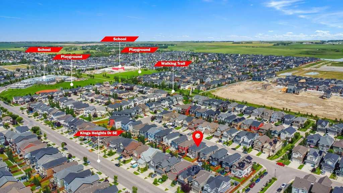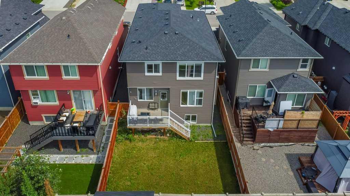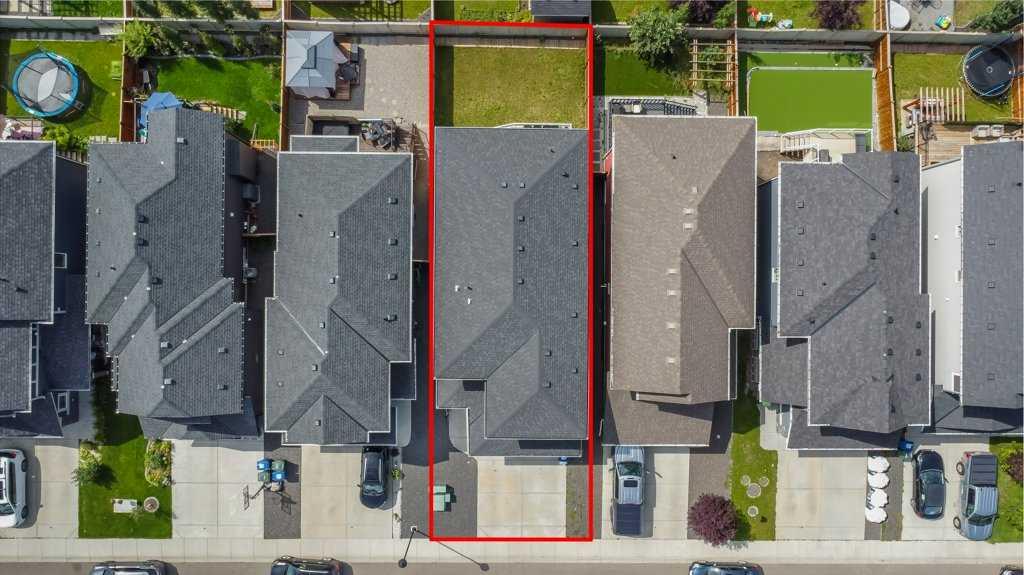105 Lawthorn Greenway SE
Airdrie T4A 3M7
MLS® Number: A2247196
$ 805,000
5
BEDROOMS
3 + 1
BATHROOMS
1,983
SQUARE FEET
2021
YEAR BUILT
Some homes offer stunning views. Others offer privacy, spacious layout, or income potential. Rarely do you find a home that combines all these features—but this one does. Facing onto peaceful green space, this exceptional property offers a rare sense of privacy and security—perfect for families with children. Soak in the mountain views from the expansive two-tiered deck, complete with built-in entertaining space and a beautiful firepit. Inside, the main level offers a bright, open-concept layout with a spacious living room, large dining area, and a modern chef’s kitchen featuring quartz countertops and a premium appliance package worth over $10,000. A main-floor office has direct access to the deck, making it ideal for working from home or enjoying a quiet reading space. A convenient powder room completes this floor. Upstairs, the primary suite is a true retreat with a custom walk-in closet and a luxurious 5-piece ensuite. Additionally, you’ll find three generously sized bedrooms, all with excellent closet space, plus a full bathroom, and a dedicated laundry room with ample storage. Downstairs, the fully self-contained LEGAL basement suite is beautifully finished and thoughtfully designed. With its own address and private entrance, the suite features a full kitchen with high-end appliances, spacious living and office areas, a large bedroom, a bathroom with a walk-in shower and bench seat, and its own laundry space. The suite is incredibly quiet thanks to superior insulation, and currently generates over $2,000/month on Airbnb—perfect as a mortgage helper or in-law suite. Additional features include a brand-new central A/C unit (2025) and a whole-home water filtration system, adding comfort and peace of mind. There’s even dedicated RV parking and an oversized heated and cooled double garage with plenty of storage. This is more than a home—it’s a lifestyle upgrade. Schedule your showing today and experience everything it has to offer.
| COMMUNITY | Lanark |
| PROPERTY TYPE | Detached |
| BUILDING TYPE | House |
| STYLE | 2 Storey |
| YEAR BUILT | 2021 |
| SQUARE FOOTAGE | 1,983 |
| BEDROOMS | 5 |
| BATHROOMS | 4.00 |
| BASEMENT | Separate/Exterior Entry, Finished, Full, Suite |
| AMENITIES | |
| APPLIANCES | Central Air Conditioner, Dishwasher, European Washer/Dryer Combination, Freezer, Gas Stove, Humidifier, Microwave, Refrigerator, Window Coverings |
| COOLING | Central Air |
| FIREPLACE | Electric, Gas, Insert, Living Room, Other |
| FLOORING | Carpet, Ceramic Tile, Vinyl Plank |
| HEATING | Forced Air, Heat Pump, Natural Gas |
| LAUNDRY | In Basement, Main Level |
| LOT FEATURES | Back Lane, Cul-De-Sac, Front Yard, Landscaped, Lawn, Level, Views |
| PARKING | Alley Access, Double Garage Attached, Garage Door Opener, Garage Faces Rear, Heated Garage, Insulated, Oversized, RV Access/Parking |
| RESTRICTIONS | Airspace Restriction |
| ROOF | Asphalt Shingle |
| TITLE | Fee Simple |
| BROKER | Real Broker |
| ROOMS | DIMENSIONS (m) | LEVEL |
|---|---|---|
| Bedroom | 9`6" x 10`7" | Basement |
| Kitchenette | 7`3" x 14`8" | Basement |
| Living Room | 13`9" x 14`9" | Basement |
| 3pc Bathroom | 5`8" x 7`6" | Basement |
| Office | 9`11" x 9`2" | Main |
| Mud Room | 9`11" x 5`3" | Main |
| 2pc Bathroom | 7`10" x 4`7" | Main |
| Kitchen | 13`11" x 8`7" | Main |
| Dining Room | 8`7" x 7`11" | Main |
| Living Room | 16`4" x 14`11" | Main |
| Bedroom - Primary | 15`7" x 10`11" | Second |
| Bedroom | 12`11" x 12`2" | Second |
| Bedroom | 11`4" x 9`4" | Second |
| Bedroom | 11`5" x 9`3" | Second |
| 5pc Ensuite bath | 9`3" x 8`7" | Second |
| 4pc Bathroom | 8`8" x 4`10" | Second |
| Laundry | 8`9" x 5`0" | Second |

