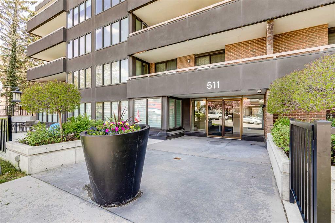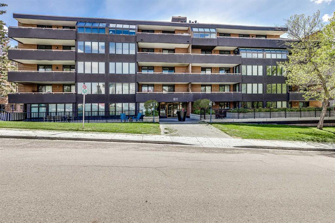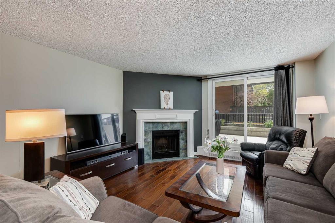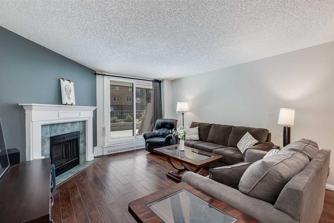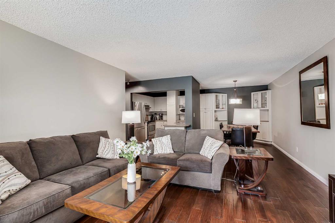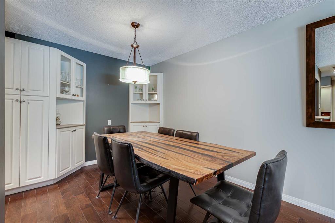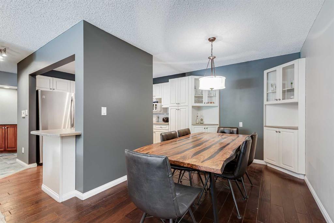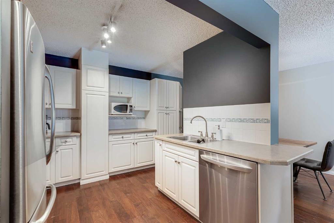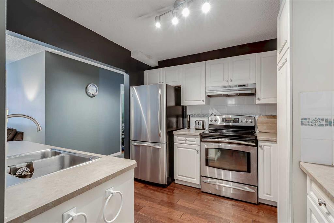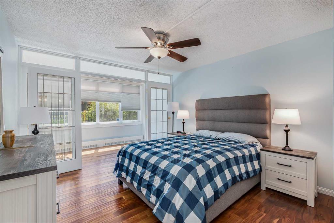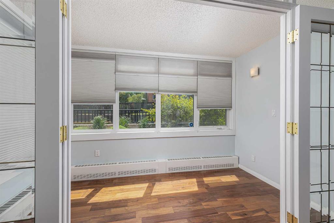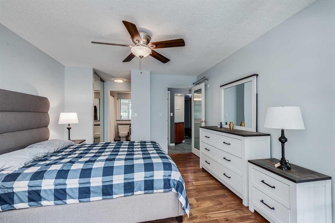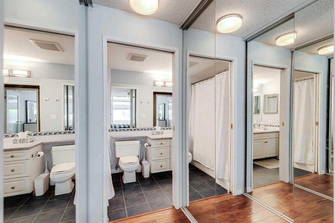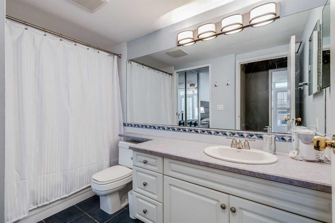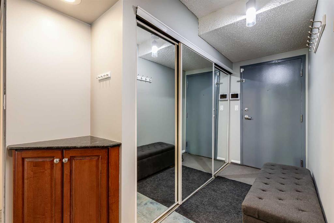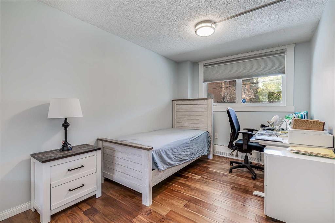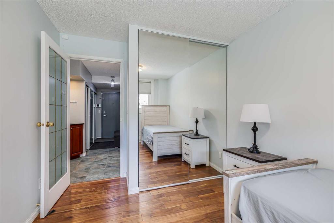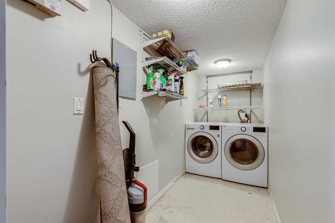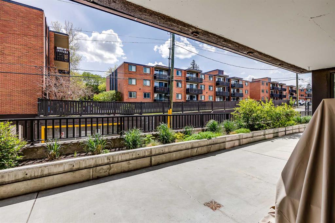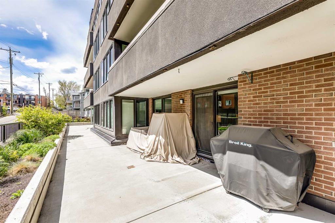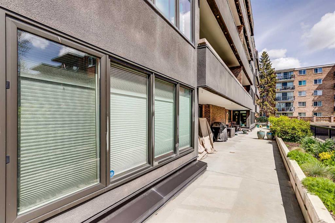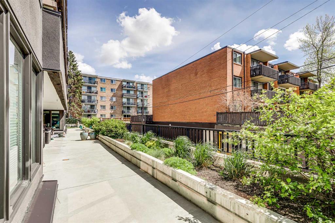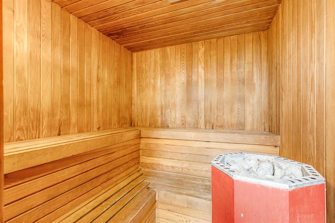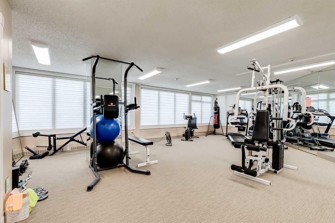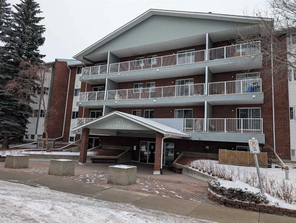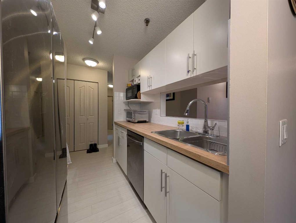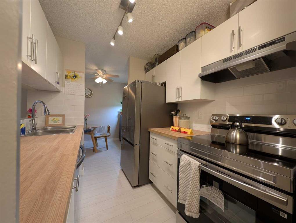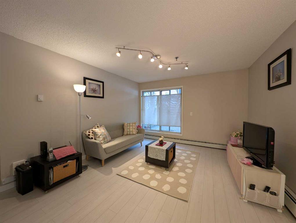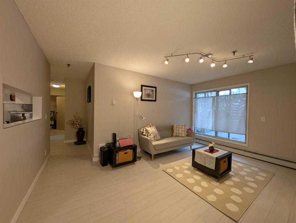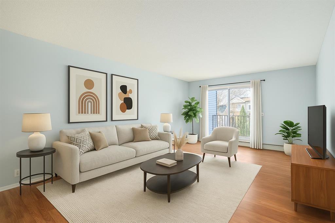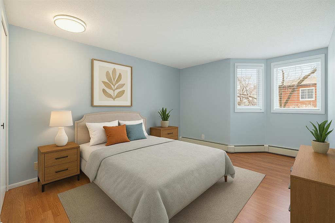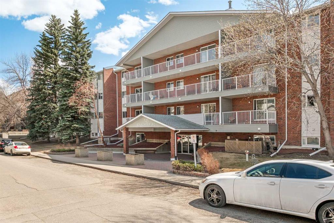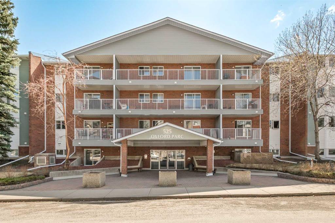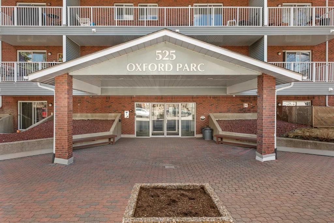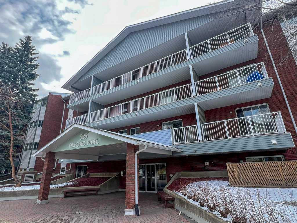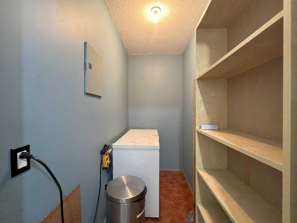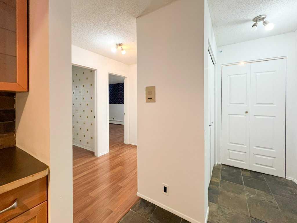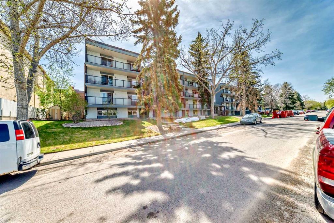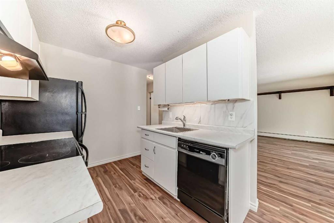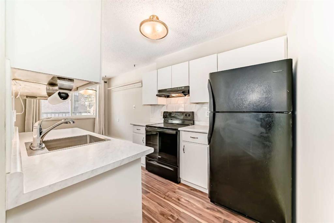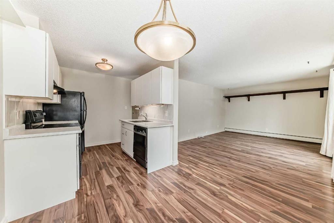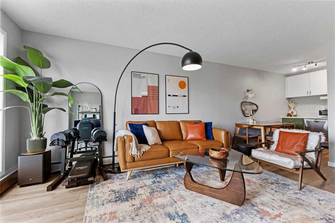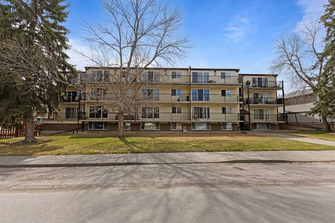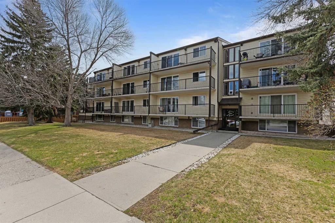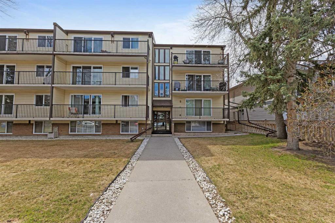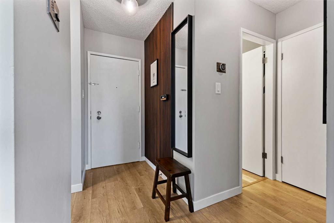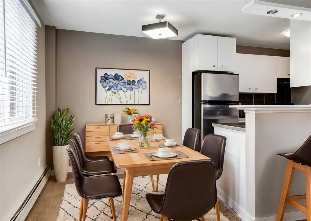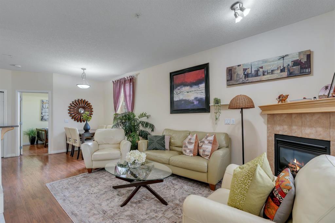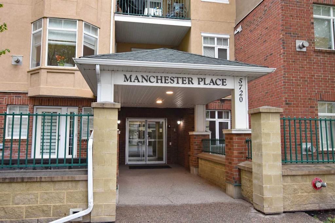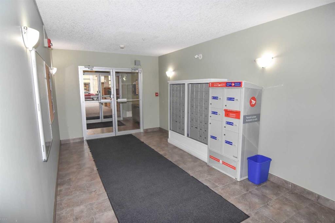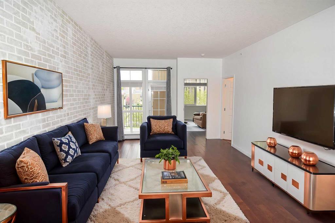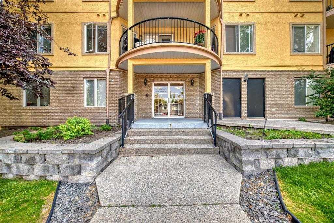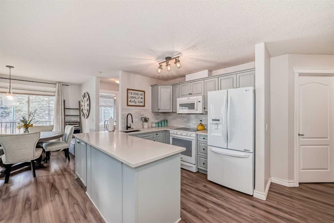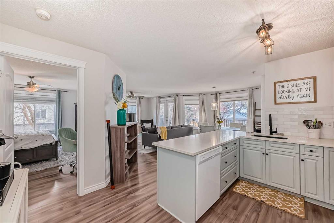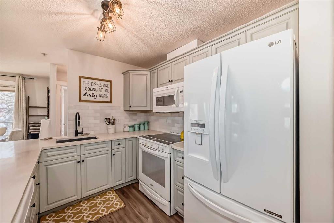105, 511 56 Avenue SW
Calgary T2V 0G6
MLS® Number: A2223517
$ 291,500
2
BEDROOMS
1 + 0
BATHROOMS
1,167
SQUARE FEET
1981
YEAR BUILT
Welcome to the highly sought-after inner-city community of Windsor Park! This spacious and exceptionally clean 2-bedroom, 1-bathroom condo offers over 1,080 sq. ft. of comfortable living space and is perfect for a single professional, couple, or small family. Facing south, the unit is bright and welcoming, and thanks to extensive updates, all you have to do is move in. Inside, you'll find modern finishes throughout, including updated light fixtures, designer window coverings, fresh contemporary paint, an upgraded bathroom, and convenient in-suite storage. The open kitchen is both stylish and functional, featuring rich hardwood floors, cream cabinetry, upgraded stainless steel appliances, a garburator, and plenty of cupboard and counter space. The oversized primary bedroom includes a walk-through closet that connects to the four-piece bathroom. French doors lead into a unique adjacent sunroom, perfect as a reading nook, home office, or quiet retreat. One of the standout features of this condo is the massive 650 sq. ft. private patio, an incredible bonus for condo living and ideal for relaxing or entertaining. This well managed, quiet, and secure low-rise concrete building also offers great amenities: a fitness center, furnished party room, two saunas, elevator access, and heated underground parking. All of this is located in a prime location, just steps from public transit, Chinook Centre, the C-Train, schools, parks, playgrounds, shopping, restaurants, and only a 10-minute commute to downtown. Priced to sell, don't miss your opportunity to own in one of Calgary's most convenient and connected neighbourhoods. Schedule your private showing today!
| COMMUNITY | Windsor Park |
| PROPERTY TYPE | Apartment |
| BUILDING TYPE | High Rise (5+ stories) |
| STYLE | Single Level Unit |
| YEAR BUILT | 1981 |
| SQUARE FOOTAGE | 1,167 |
| BEDROOMS | 2 |
| BATHROOMS | 1.00 |
| BASEMENT | |
| AMENITIES | |
| APPLIANCES | Dishwasher, Dryer, Electric Stove, Range Hood, Refrigerator, Washer, Window Coverings |
| COOLING | None |
| FIREPLACE | Wood Burning |
| FLOORING | Ceramic Tile, Hardwood |
| HEATING | Baseboard |
| LAUNDRY | In Unit |
| LOT FEATURES | |
| PARKING | Assigned, Heated Garage, Parkade, Stall, Underground |
| RESTRICTIONS | None Known |
| ROOF | |
| TITLE | Fee Simple |
| BROKER | Real Broker |
| ROOMS | DIMENSIONS (m) | LEVEL |
|---|---|---|
| Kitchen | 10`2" x 9`10" | Main |
| Living Room | 18`4" x 14`1" | Main |
| Dining Room | 14`1" x 8`7" | Main |
| Bedroom - Primary | 13`4" x 11`8" | Main |
| Bedroom | 12`3" x 9`0" | Main |
| 4pc Bathroom | 4`11" x 10`0" | Main |
| Laundry | 4`7" x 12`2" | Main |
| Sunroom/Solarium | 6`8" x 11`9" | Main |

