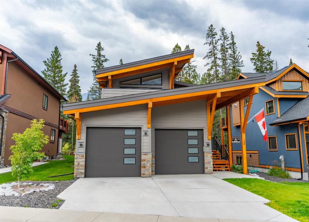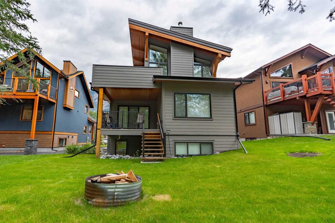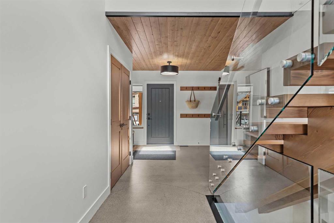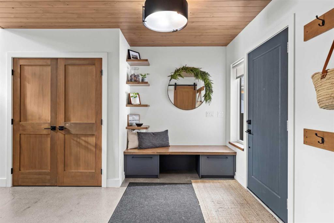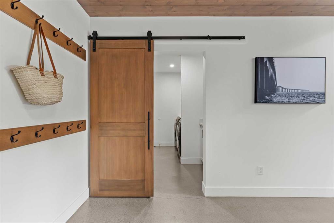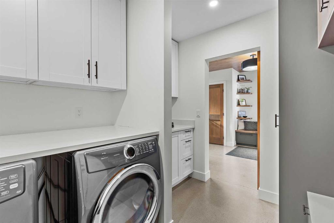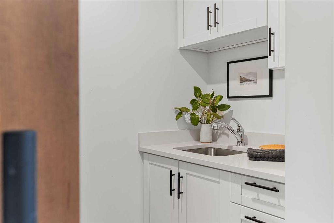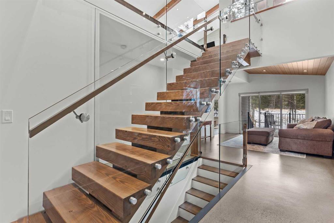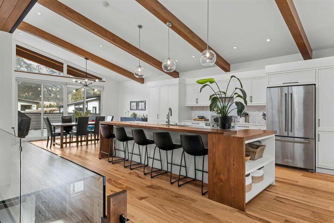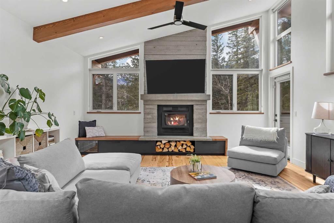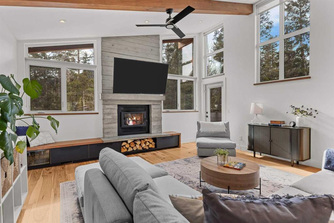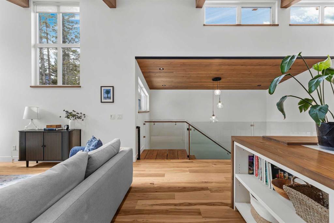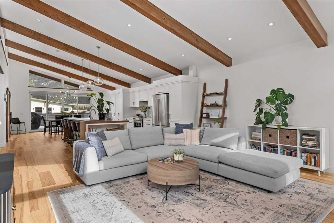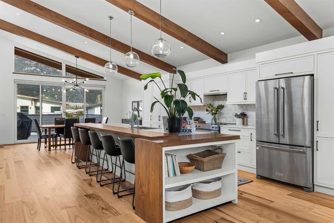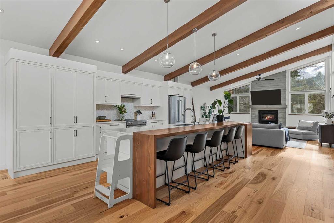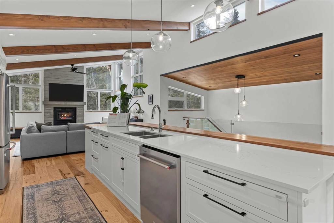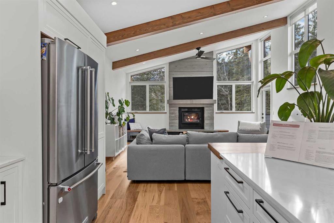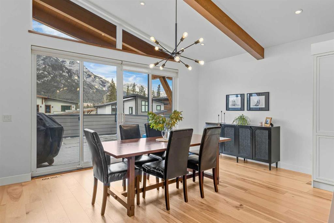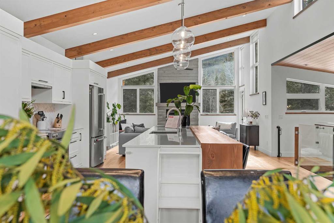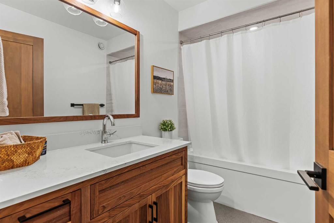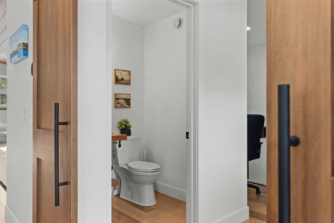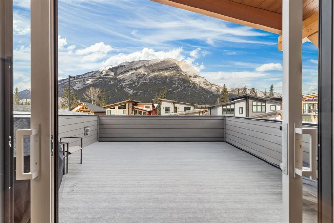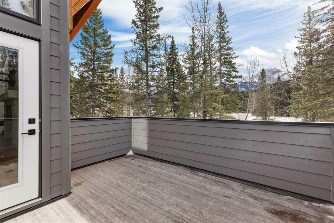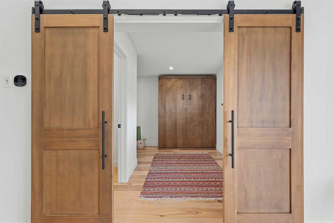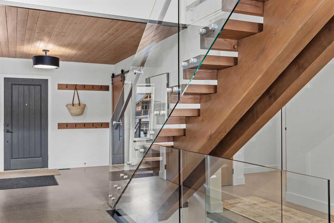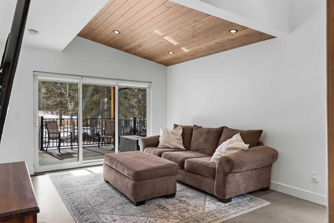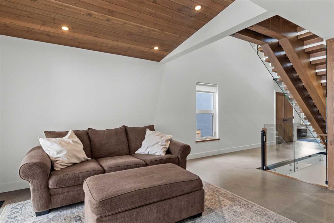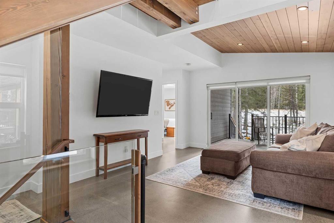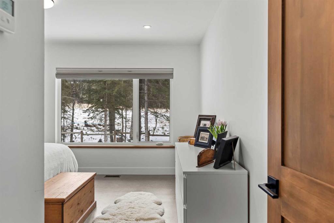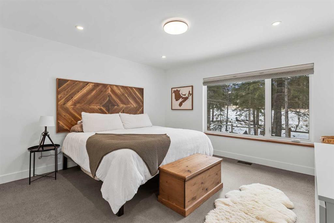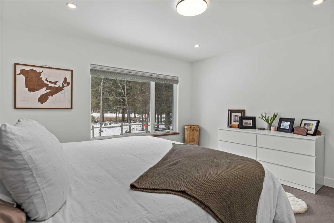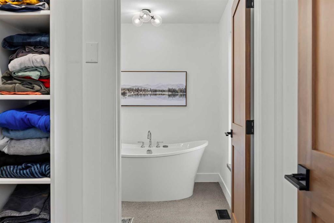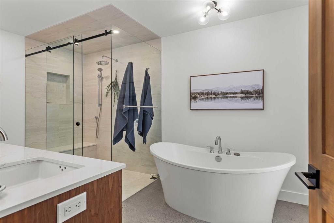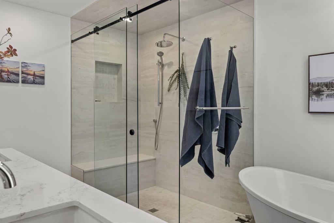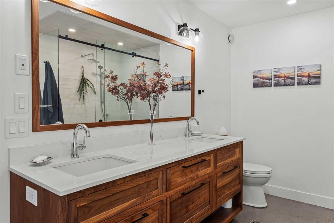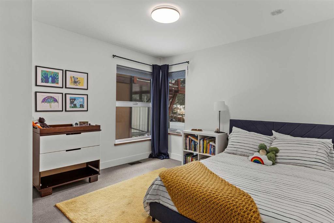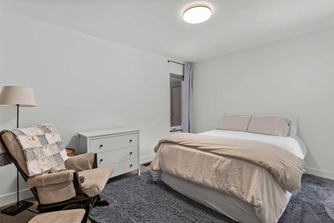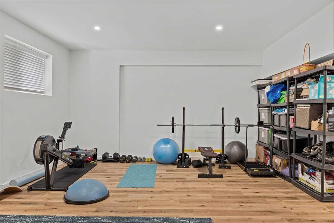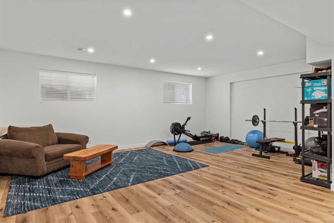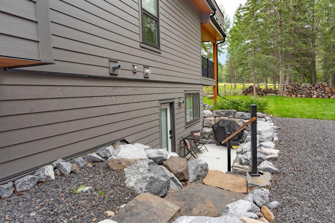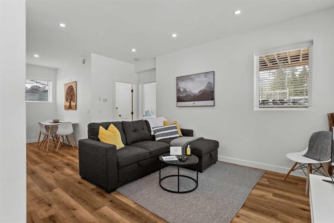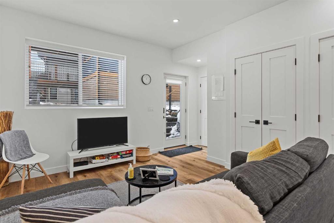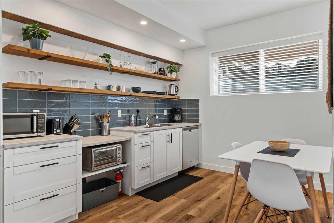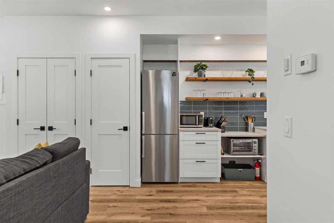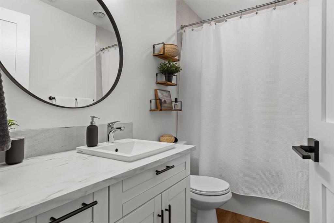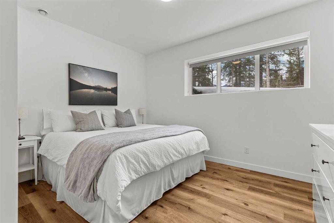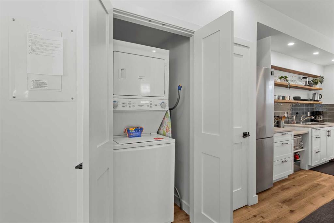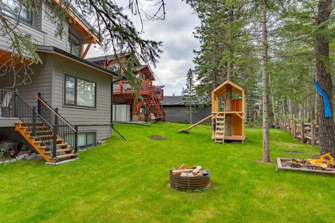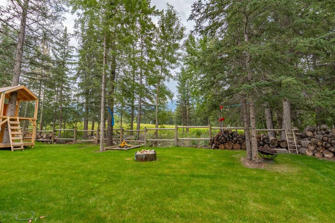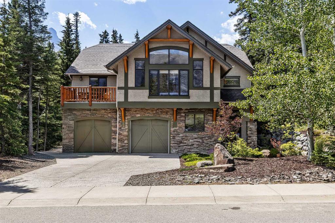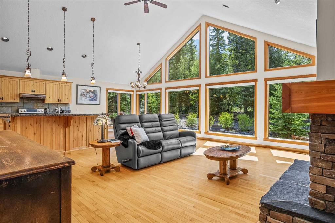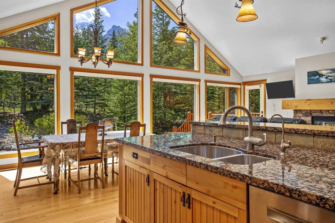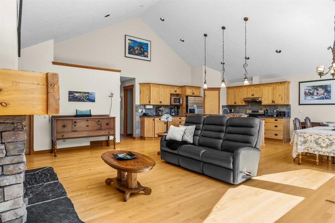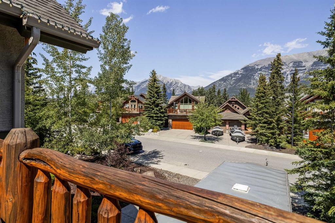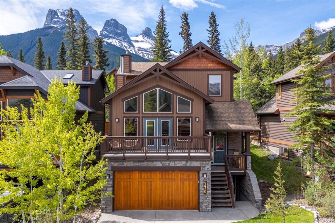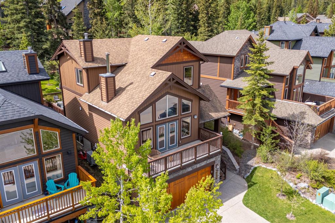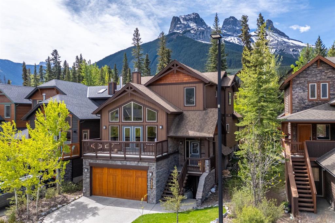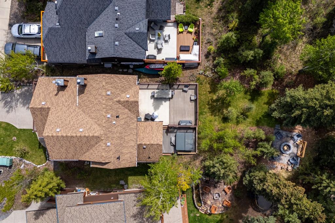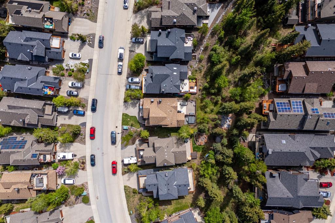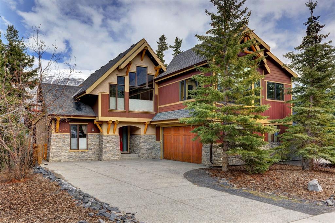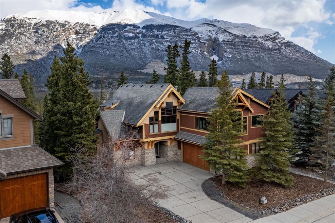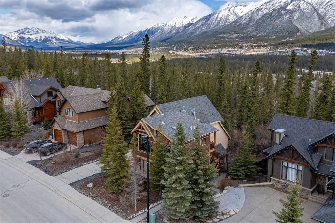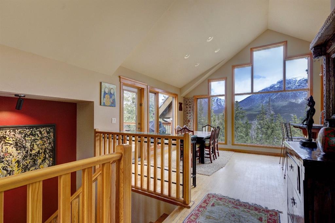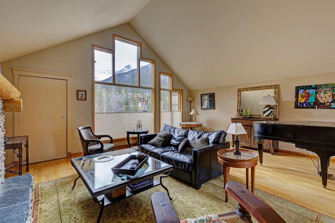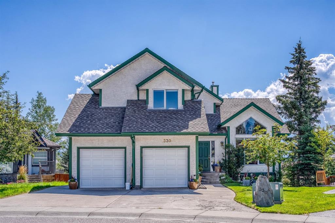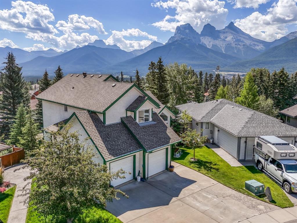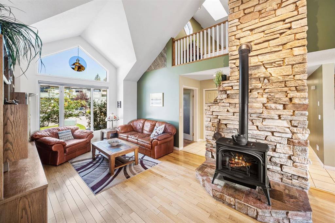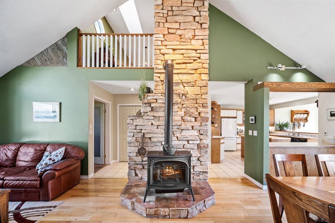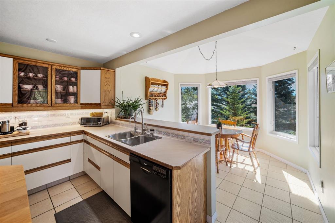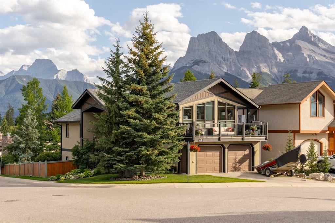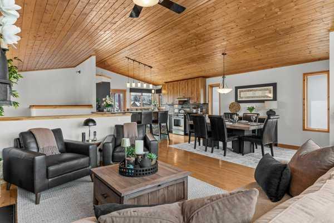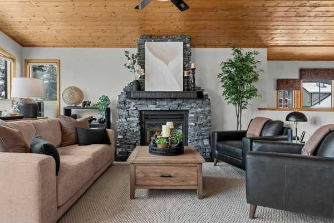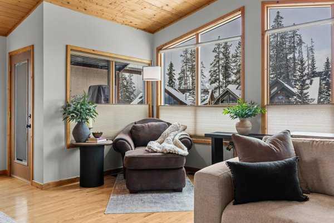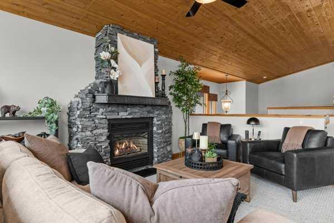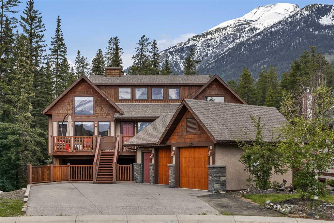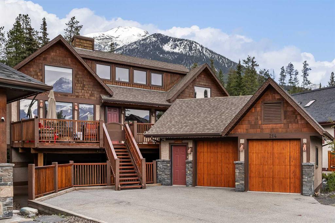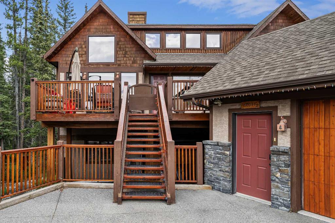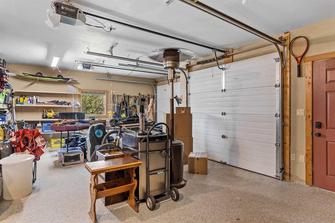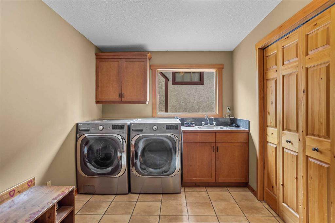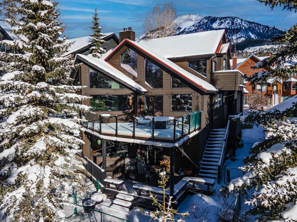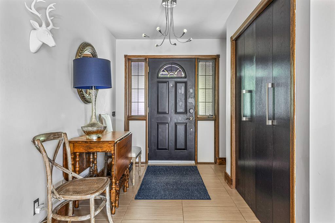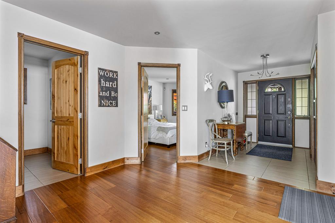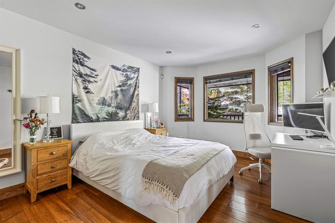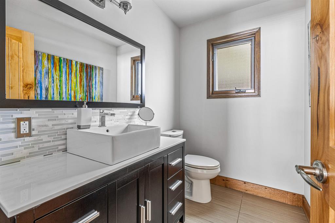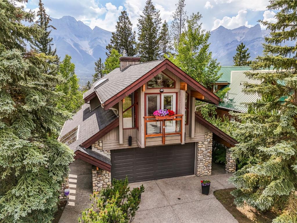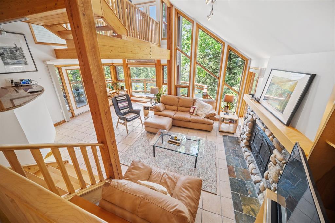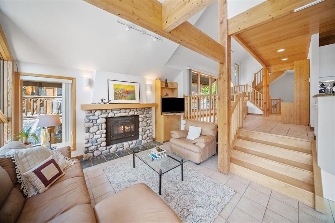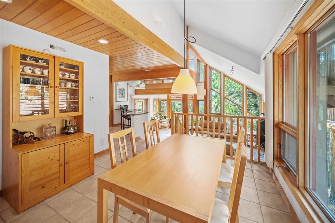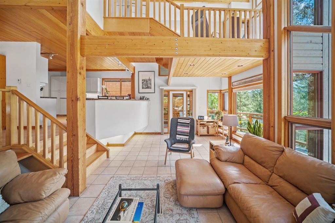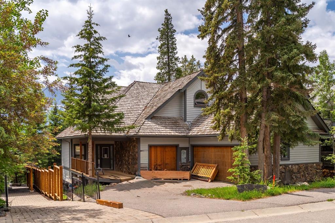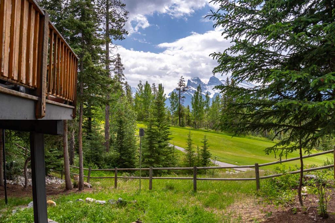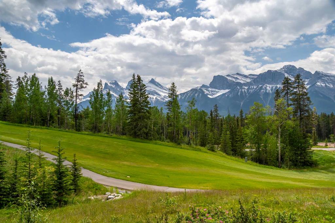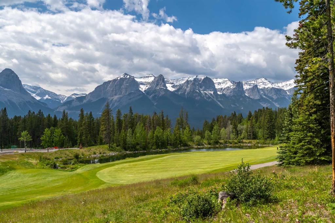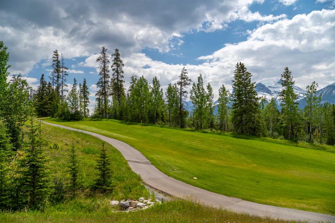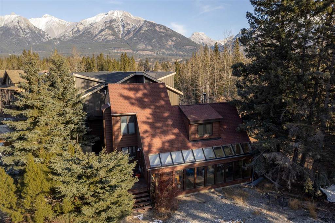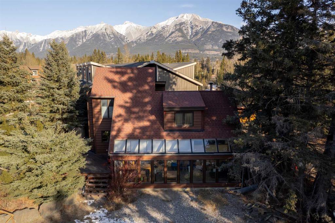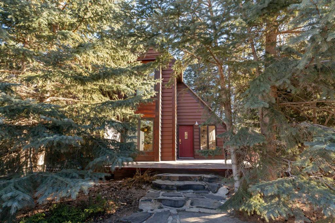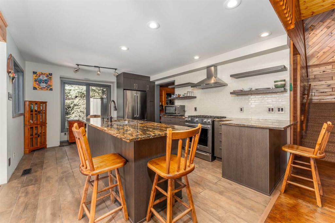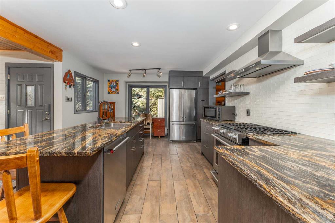$ 2,299,000
4
BEDROOMS
3 + 1
BATHROOMS
2,562
SQUARE FEET
2021
YEAR BUILT
Discover the perfect blend of mountain living and income potential. This thoughtfully designed single-family home comes with a legal suite licensed for short term rentals, giving you unmatched flexibility, whether you’re looking for revenue generation, guest accommodations, or extra space for a growing family. From the moment you enter, the open-tread hardwood staircase with glass railing sets the tone for modern mountain elegance. On this level, a spacious family room opens directly to a covered deck and private backyard retreat. The primary suite offers true relaxation with a large walk-in shower, soaker tub, double vanities, and a generous walk-in closet, while two additional bedrooms provide space for family or guests. Upstairs, natural light pours into the home through a wall of windows framing breathtaking mountain views. A striking shed-roof design and wood-burning fireplace create a warm, contemporary alpine feel. The gourmet kitchen features a 12-foot island, KitchenAid appliances, and seamless flow into the dining and living areas—perfect for entertaining. Step outside onto one of the three decks to enjoy sunrises, sunsets, and year-round mountain scenery. A dedicated office (or optional 5th bedroom) and 2-piece bath complete this level. The lower level offers room to grow, currently set up as a home gym and additional family space but easily adaptable to your needs. The self-contained 1-bedroom legal suite has its own entrance, kitchen, laundry, and living area ready for short-term rental income or long-term tenants. Located in the sought-after community of Dead Man’s Flats, this property is exempt from the foreign buyer ban and just minutes from both Canmore and Banff National Park. Whether you’re seeking a full-time residence, a mountain getaway, or a revenue-generating investment, this home offers it all.
| COMMUNITY | |
| PROPERTY TYPE | Detached |
| BUILDING TYPE | House |
| STYLE | 2 Storey |
| YEAR BUILT | 2021 |
| SQUARE FOOTAGE | 2,562 |
| BEDROOMS | 4 |
| BATHROOMS | 4.00 |
| BASEMENT | Separate/Exterior Entry, Finished, Full, Suite, Walk-Up To Grade |
| AMENITIES | |
| APPLIANCES | Dishwasher, Dryer, Electric Stove, Garage Control(s), Refrigerator, Washer, Window Coverings |
| COOLING | Central Air |
| FIREPLACE | Wood Burning |
| FLOORING | See Remarks |
| HEATING | Forced Air, Natural Gas |
| LAUNDRY | Laundry Room |
| LOT FEATURES | Few Trees, See Remarks, Views |
| PARKING | Double Garage Attached |
| RESTRICTIONS | See Remarks, Short Term Rentals Allowed |
| ROOF | Asphalt Shingle |
| TITLE | Fee Simple |
| BROKER | RE/MAX Alpine Realty |
| ROOMS | DIMENSIONS (m) | LEVEL |
|---|---|---|
| Game Room | 29`5" x 23`11" | Basement |
| Storage | 4`1" x 6`2" | Basement |
| Furnace/Utility Room | 7`9" x 7`11" | Basement |
| 4pc Bathroom | 0`0" x 0`0" | Main |
| 5pc Ensuite bath | 0`0" x 0`0" | Main |
| Bedroom | 10`11" x 12`7" | Main |
| Bedroom | 14`11" x 10`11" | Main |
| Foyer | 11`3" x 6`5" | Main |
| Laundry | 9`8" x 8`1" | Main |
| Living Room | 15`9" x 32`3" | Main |
| Bedroom - Primary | 13`6" x 14`7" | Main |
| Walk-In Closet | 9`10" x 4`11" | Main |
| 4pc Bathroom | 8`9" x 4`11" | Suite |
| Bedroom | 13`0" x 12`3" | Suite |
| Kitchen | 12`11" x 8`11" | Suite |
| Living Room | 16`2" x 15`4" | Suite |
| 2pc Bathroom | 0`0" x 0`0" | Upper |
| Balcony | 17`6" x 18`0" | Upper |
| Balcony | 12`2" x 10`3" | Upper |
| Dining Room | 17`0" x 10`3" | Upper |
| Kitchen | 17`1" x 21`8" | Upper |
| Office | 11`3" x 12`1" | Upper |
| Family Room | 17`1" x 15`1" | Upper |

