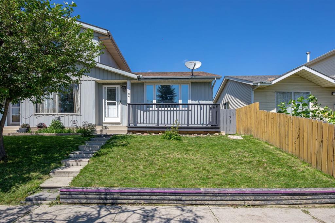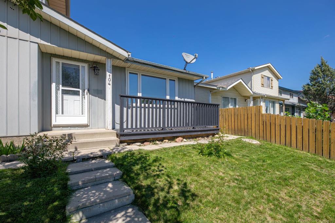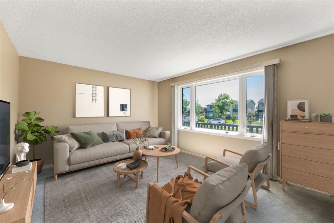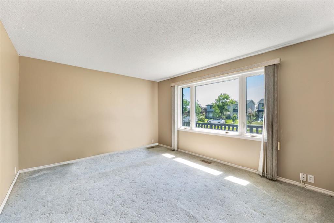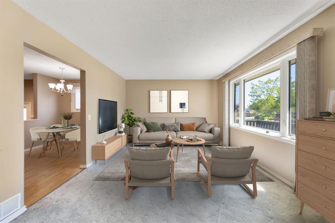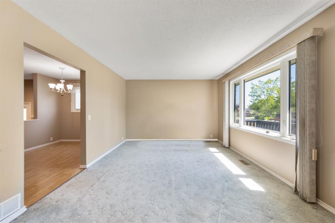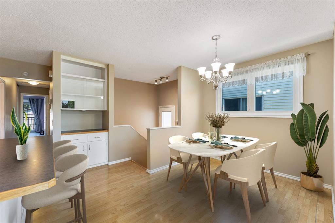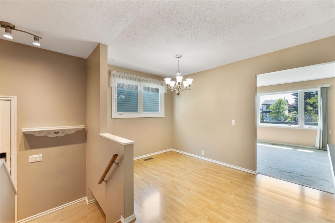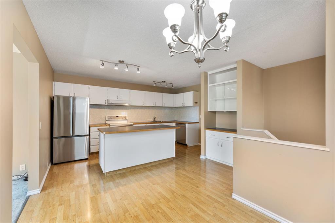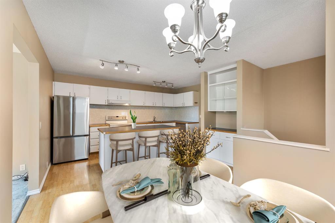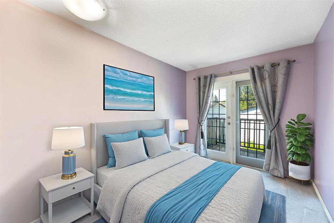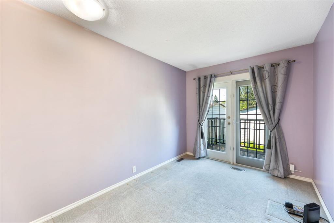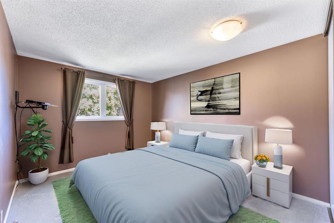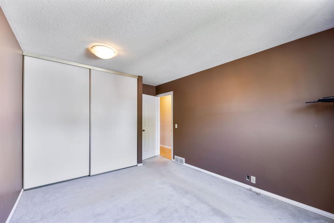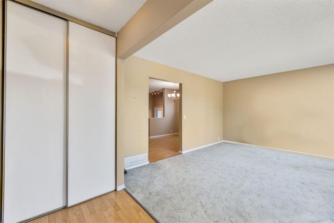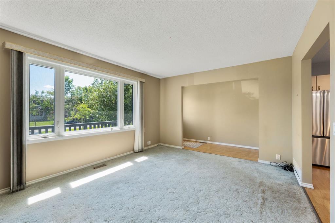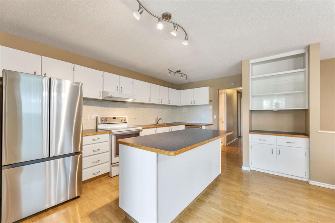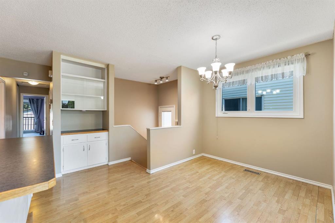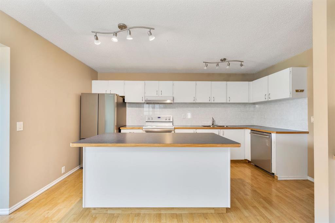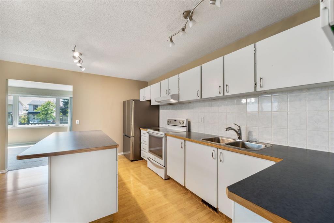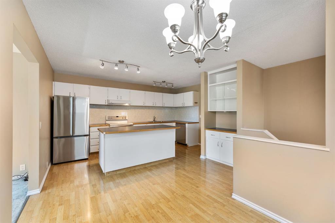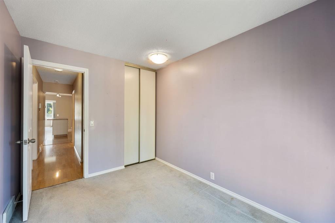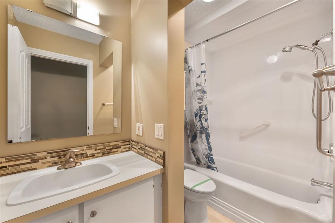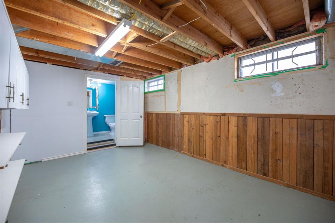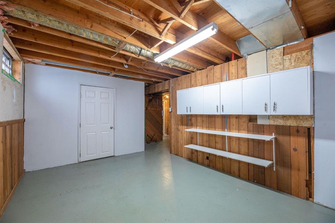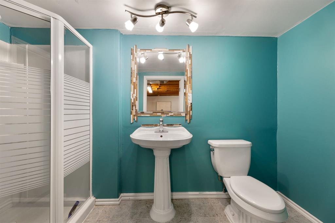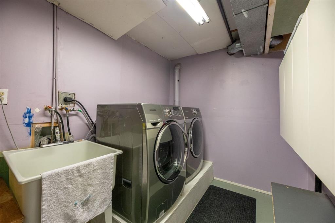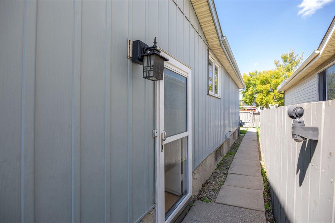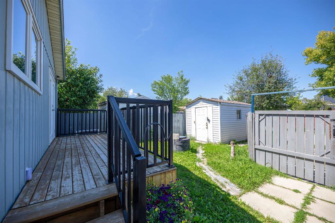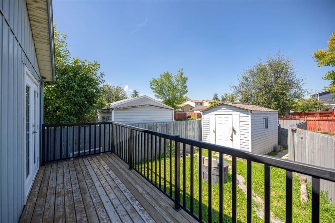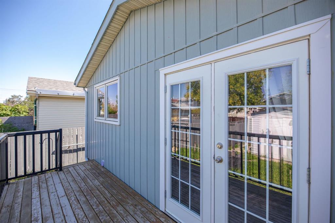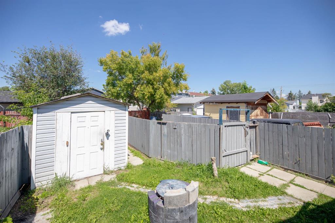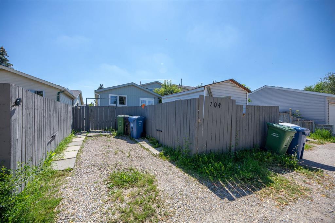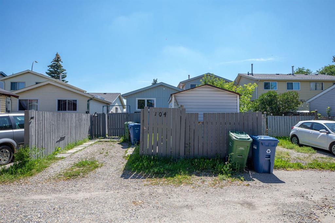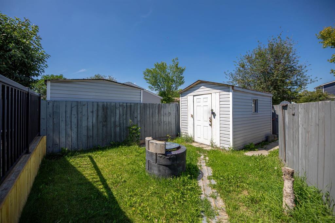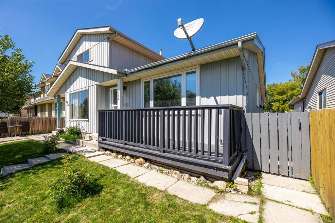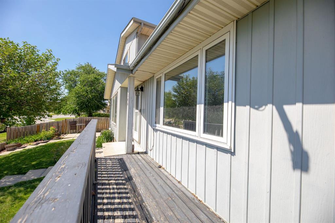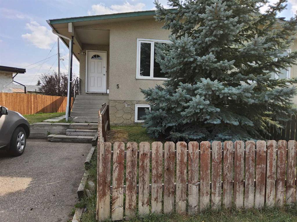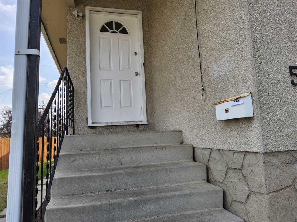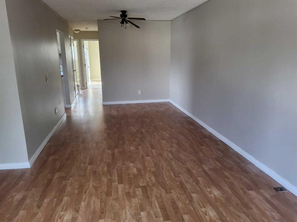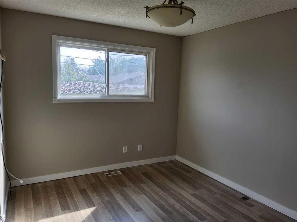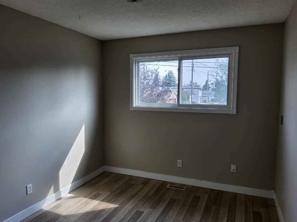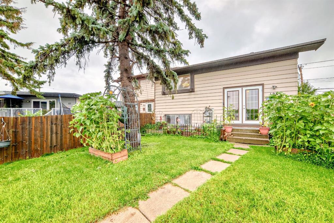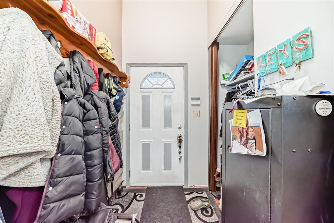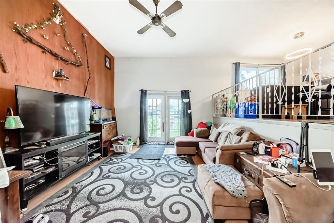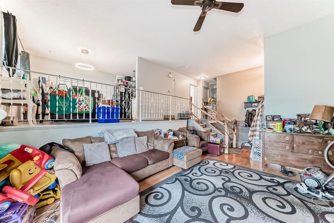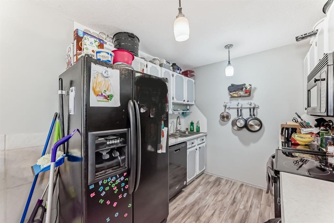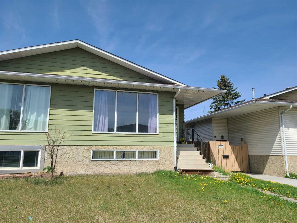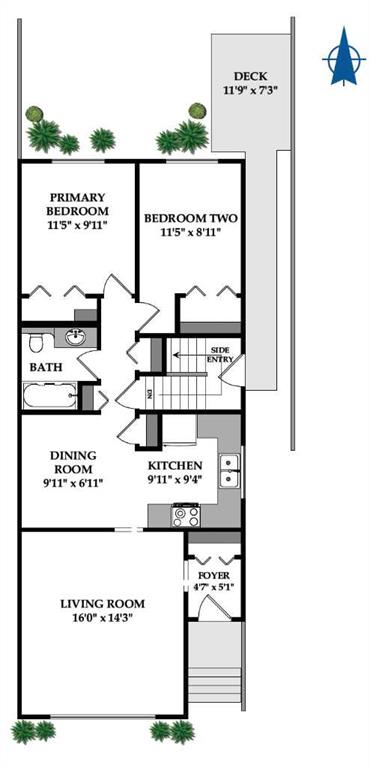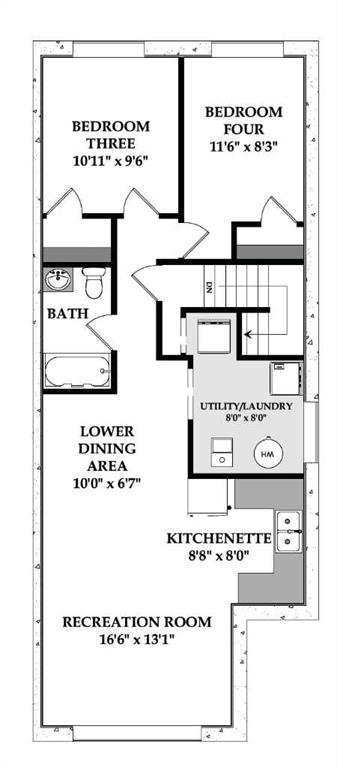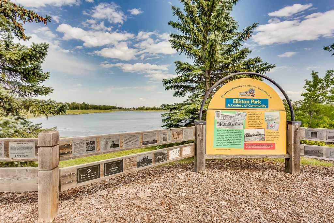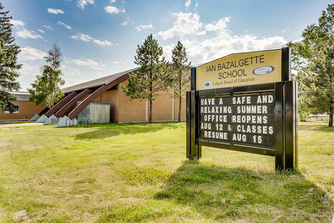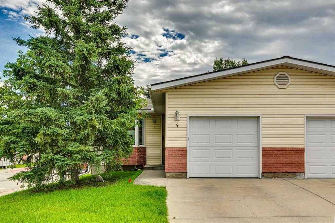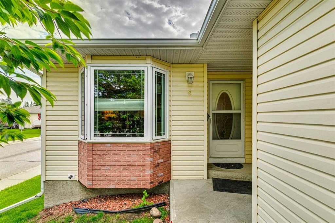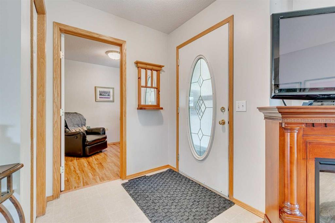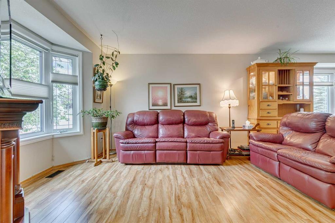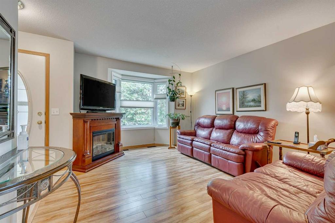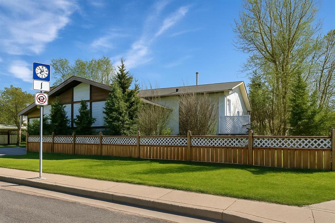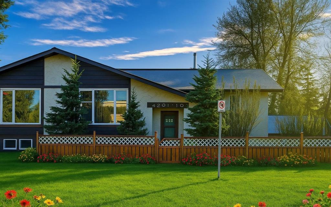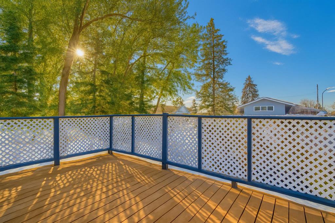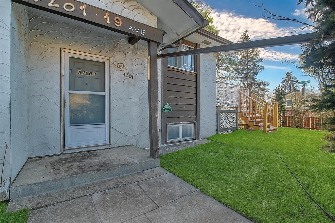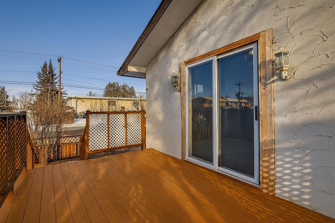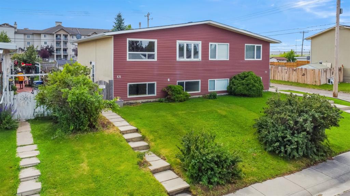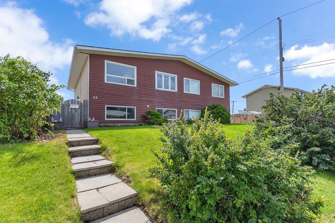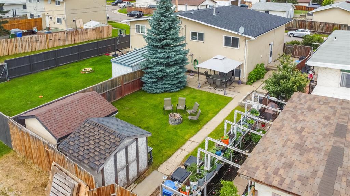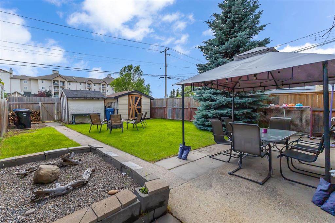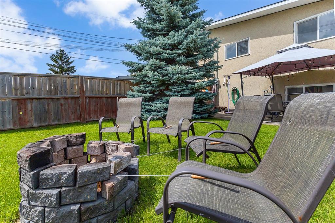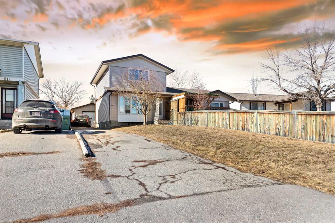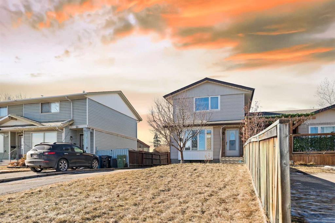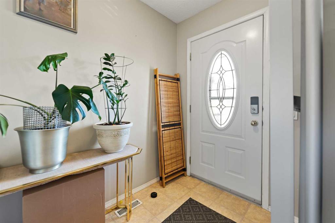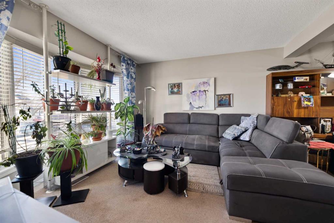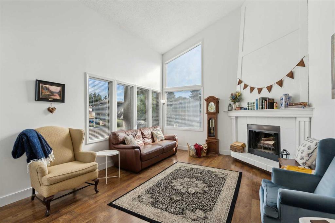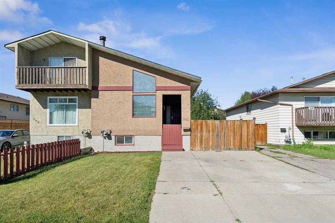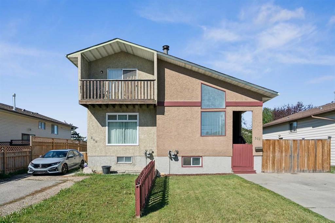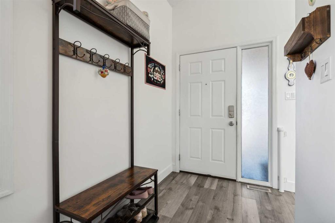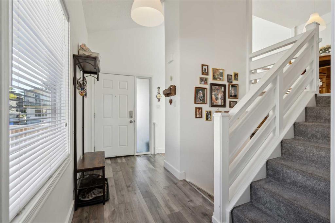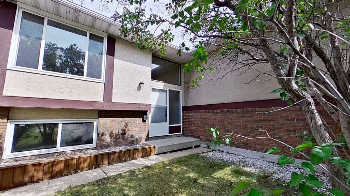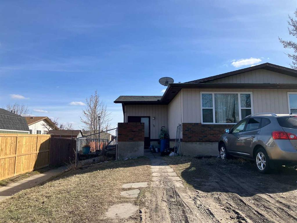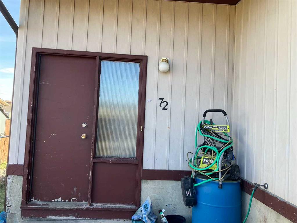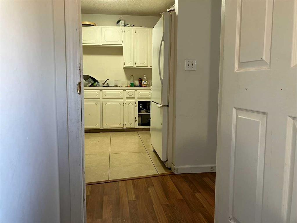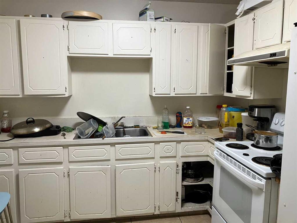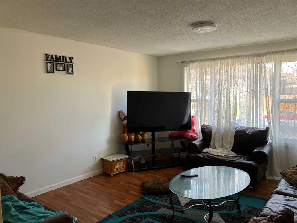104 Erin Woods Boulevard SE
Calgary T2B 2R1
MLS® Number: A2245440
$ 375,000
3
BEDROOMS
2 + 0
BATHROOMS
1,092
SQUARE FEET
1980
YEAR BUILT
BUNGALOW with NO CONDO FEES in the heart of ERIN WOODS! Welcome to your well maintained bungalow, a side by side property with gorgeous curb appeal and most of your main living space on one level. These properties do not come up often especially at this price for a bungalow! From the moment you enter you notice the open concept layout with living area at the front of the home, open kitchen with LARGE moveable island giving great prep space and storage and upgraded appliances. The kitchen was thoughtfully designed with custom pull-outs and drawers and message centre which is not common for these homes. It features 3 bedrooms and one with access to the back decks and a good size Primary bedroom and full 4 pc bath. Your basement is partially finished with an additional full bath and egress window for ease of creating a 4th bedroom and large laundry space with front loading washer and dryer. It has everything including a side entrance leading you to the basement which allows for you to create a second living space for investment or a mortgage helper down the road. The backyard if fully fenced and backs onto a lane and back access. The bus stop is very close by and although on a blvd the home is quite quiet and gives great access being so central. Newer roof, windows and hot water tank and furnace. (Most done in 2020). All the big ticket items have been replaced and not original. Very well maintained home. Ready for you to make your own and renovate to your liking but you can also just move in and enjoy! At this price, this will not last. Call your fav Realtor today for a private showing.
| COMMUNITY | Erin Woods |
| PROPERTY TYPE | Semi Detached (Half Duplex) |
| BUILDING TYPE | Duplex |
| STYLE | Side by Side, Bungalow |
| YEAR BUILT | 1980 |
| SQUARE FOOTAGE | 1,092 |
| BEDROOMS | 3 |
| BATHROOMS | 2.00 |
| BASEMENT | Separate/Exterior Entry, Partial, Partially Finished |
| AMENITIES | |
| APPLIANCES | Dishwasher, Dryer, Electric Stove, Refrigerator, Washer, Window Coverings |
| COOLING | None |
| FIREPLACE | N/A |
| FLOORING | Carpet, Ceramic Tile, Laminate |
| HEATING | Forced Air, Natural Gas |
| LAUNDRY | Lower Level |
| LOT FEATURES | Rectangular Lot |
| PARKING | Other, Parking Pad, Rear Drive |
| RESTRICTIONS | None Known |
| ROOF | Asphalt Shingle |
| TITLE | Fee Simple |
| BROKER | Real Broker |
| ROOMS | DIMENSIONS (m) | LEVEL |
|---|---|---|
| 3pc Bathroom | 0`0" x 0`0" | Lower |
| Bedroom - Primary | 10`8" x 15`1" | Main |
| Bedroom | 8`4" x 11`10" | Main |
| Bedroom | 10`7" x 9`1" | Main |
| Living Room | 14`11" x 12`0" | Main |
| 4pc Bathroom | 0`0" x 0`0" | Main |

