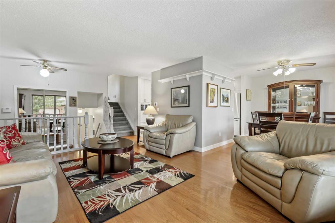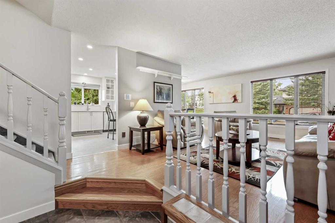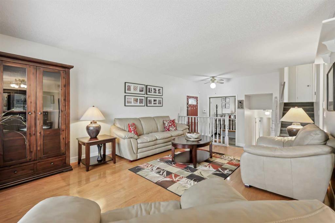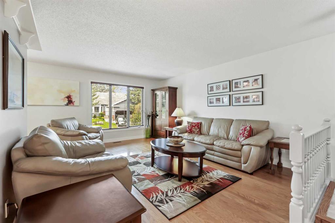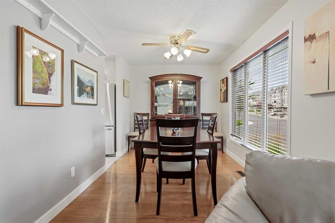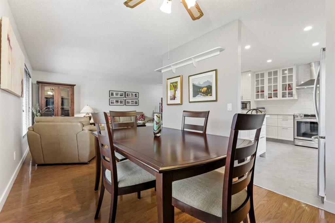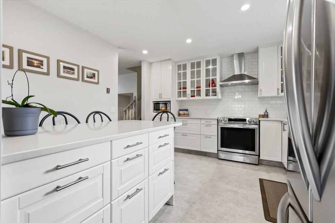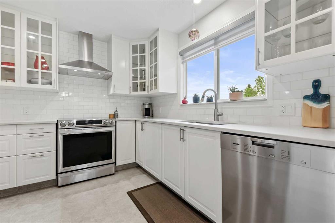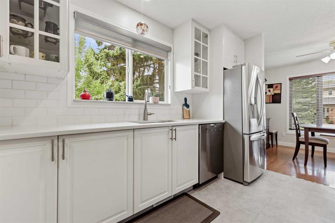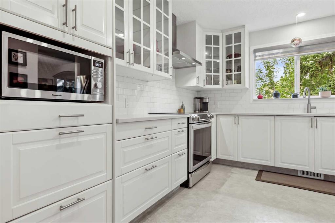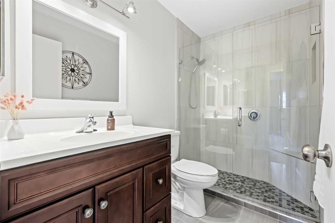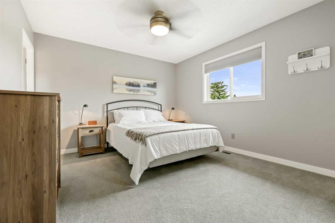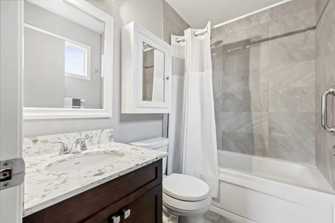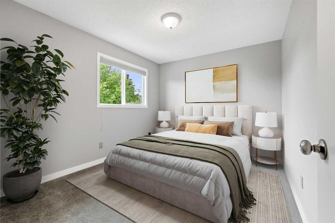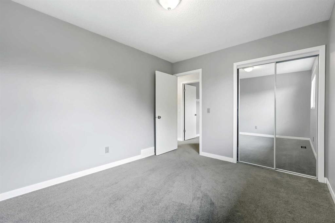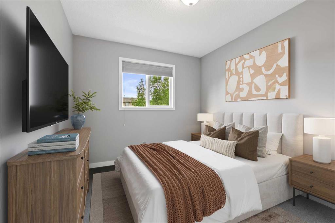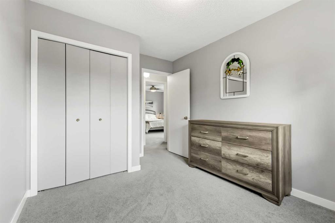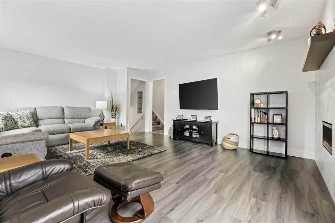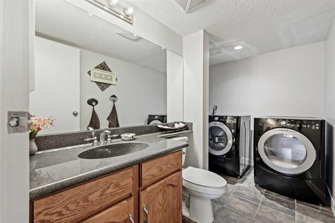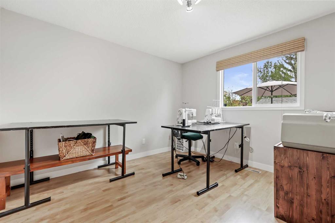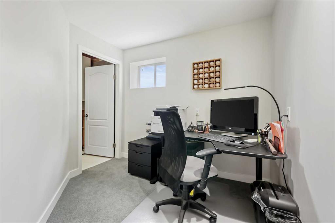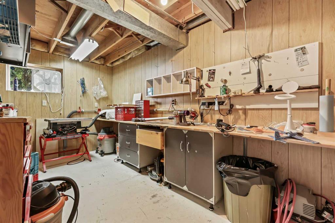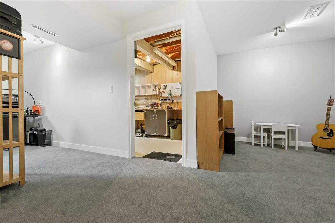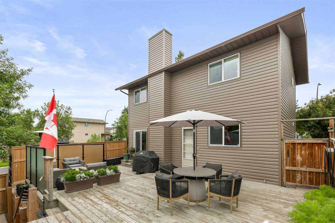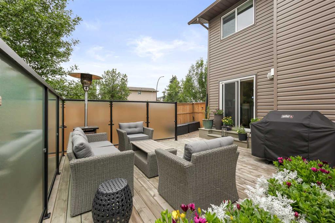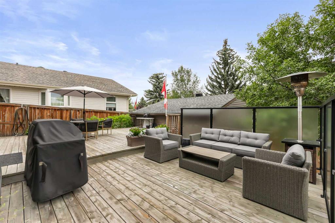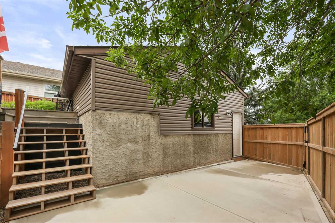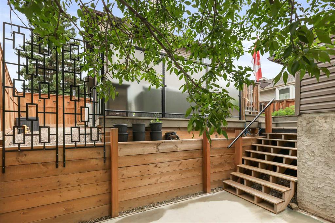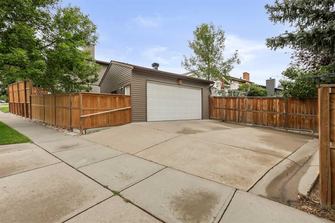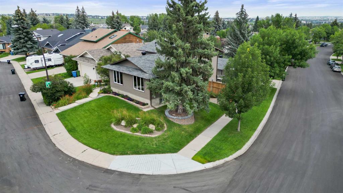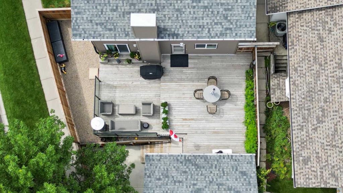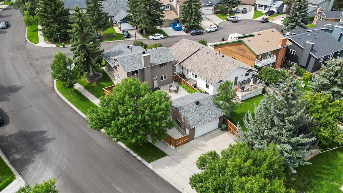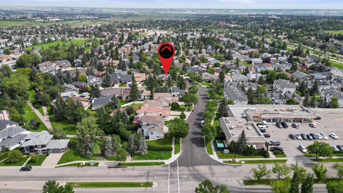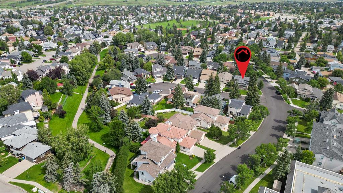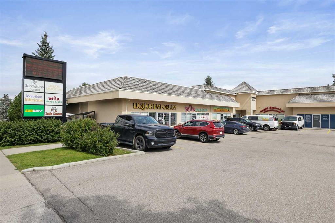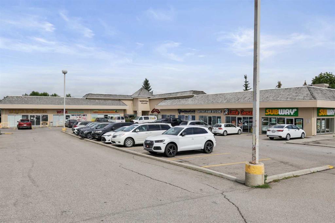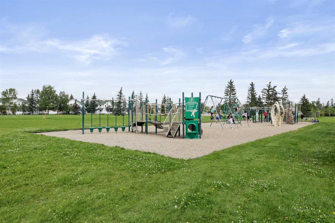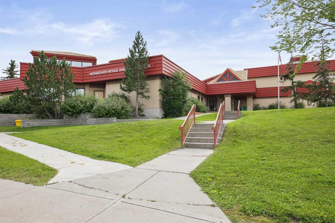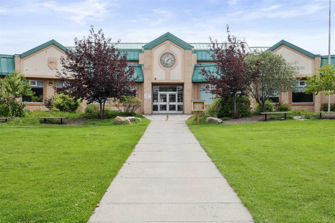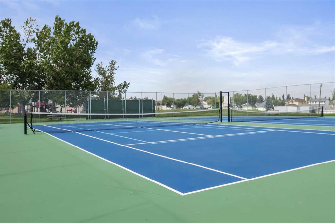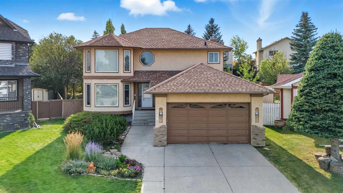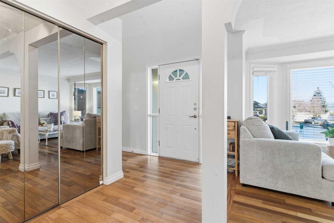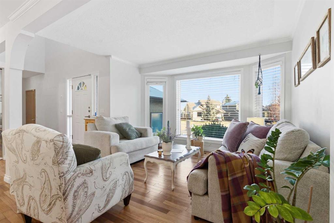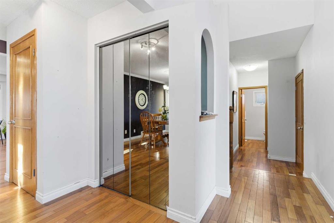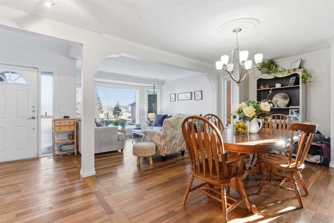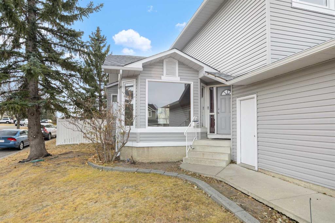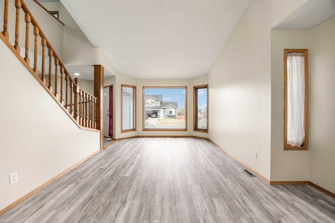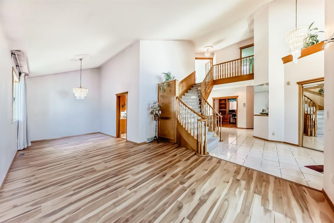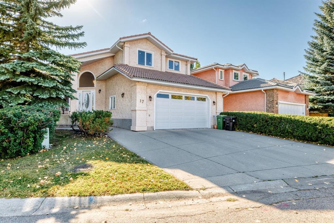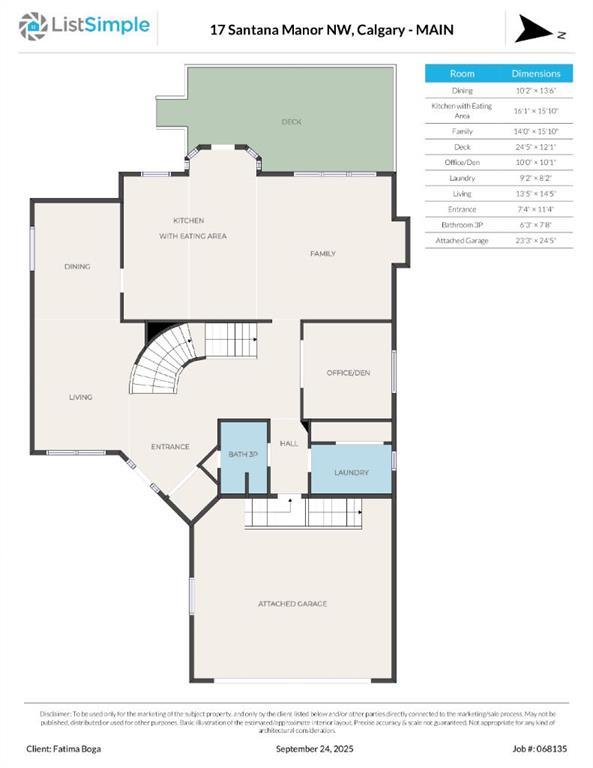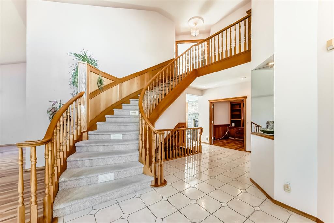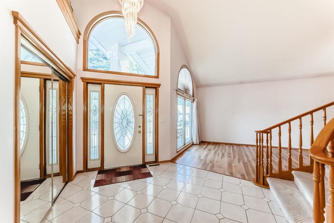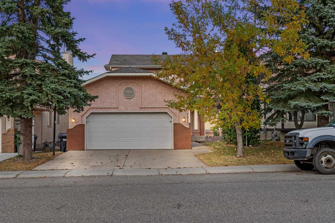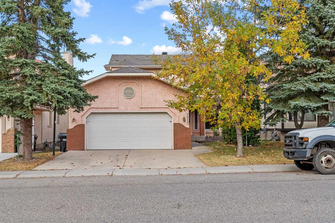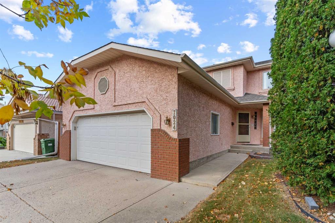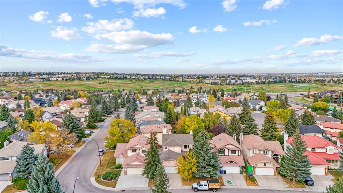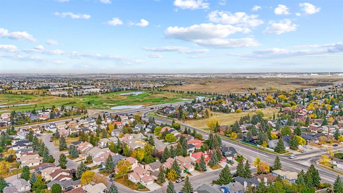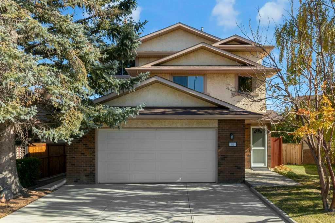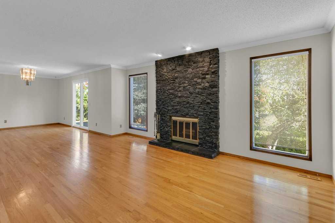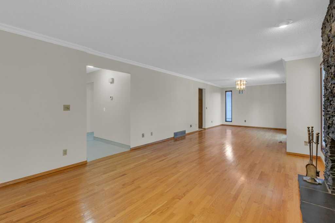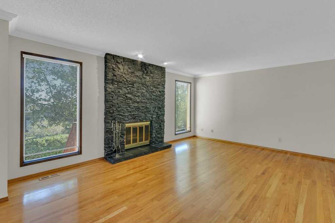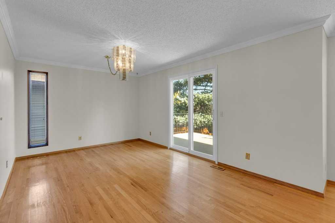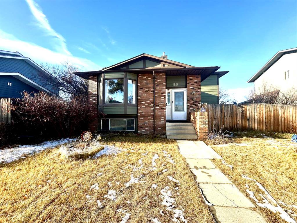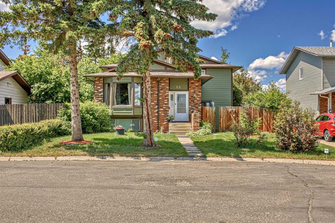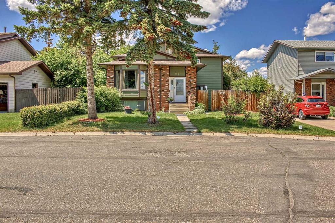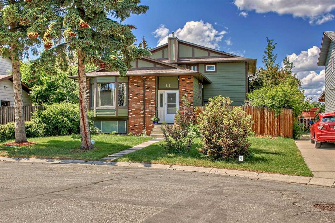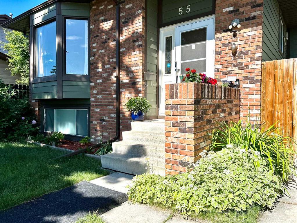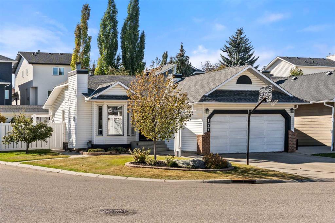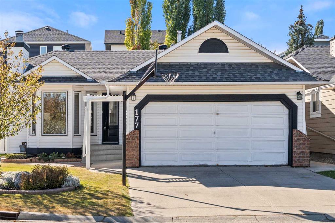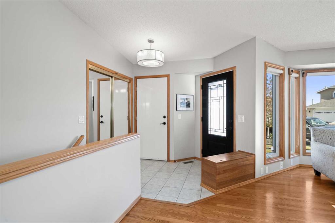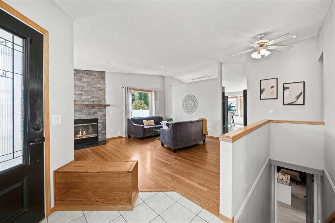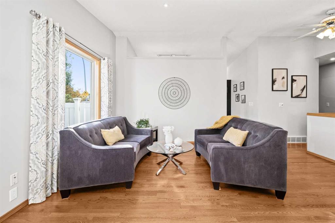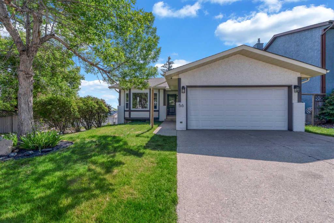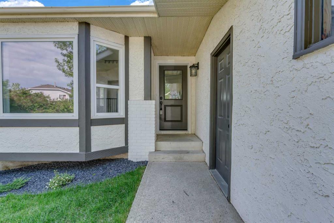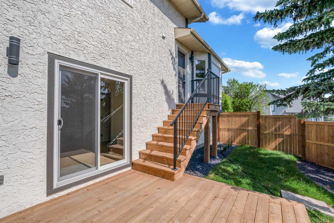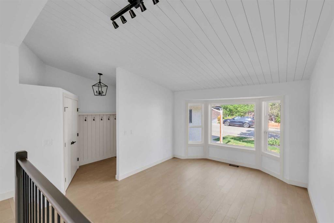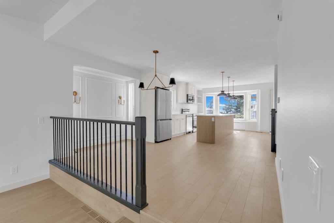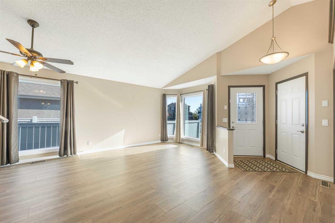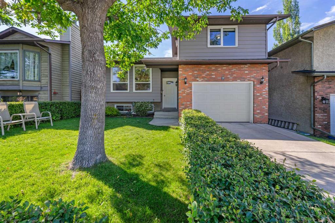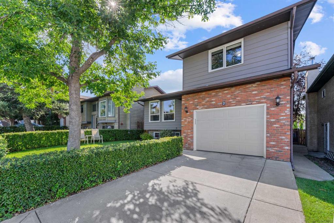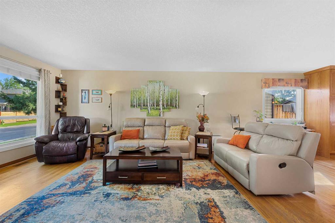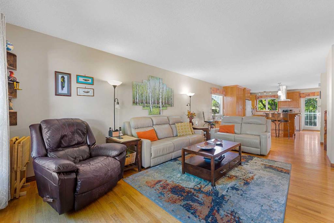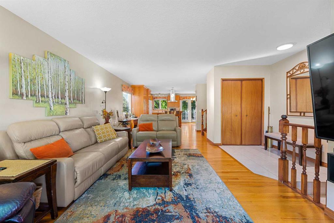103 Sandarac Place NW
Calgary T3K 2Y5
MLS® Number: A2269192
$ 729,900
4
BEDROOMS
2 + 1
BATHROOMS
1,760
SQUARE FEET
1983
YEAR BUILT
Welcome home to 103 Sandarac Place. This beautiful home has been lovingly maintained and updated by the same owner for almost 4 decades. The living room and dining room are flooded with natural light and feature gorgeous hardwood flooring. The kitchen has extensive storage, quartz counters, and stainless steel appliances. Upstairs you'll find the primary bedroom with a 4-piece ensuite that includes a jetted bathtub for maximum relaxation. There are an additional two bedrooms upstairs as well as a 3-piece bathroom. The lower level includes a fourth bedroom, 2-piece bathroom & laundry room, and a large family room featuring a gas fireplace and patio doors leading to the backyard. The basement features a recreation room, flex area, and currently has a workshop for your hobby dreams. The 600sqft crawlspace provides ample storage. The low maintenance backyard is the perfect space for entertaining friends and family with plenty of space for patio furniture, garden boxes, and direct access to the large family room. This home is turnkey ready with many upgrades completed in recent years including new roof, siding, and soft metals (2025), Water Softener (2023), Hot Water Tank & Air Conditioner (2020), Furnace (2017), Fence & Retaining Wall (2021). Perfectly located within walking distance to Sandstone Park, public and private elementary schools, Sandstone Village shops, and Nose Hill Park. Contact your Realtor to book a showing today!
| COMMUNITY | Sandstone Valley |
| PROPERTY TYPE | Detached |
| BUILDING TYPE | House |
| STYLE | 4 Level Split |
| YEAR BUILT | 1983 |
| SQUARE FOOTAGE | 1,760 |
| BEDROOMS | 4 |
| BATHROOMS | 3.00 |
| BASEMENT | Full |
| AMENITIES | |
| APPLIANCES | Central Air Conditioner, Dishwasher, Dryer, Electric Range, Garage Control(s), Garburator, Microwave, Range Hood, Refrigerator, Washer, Water Softener, Window Coverings |
| COOLING | Central Air |
| FIREPLACE | Family Room, Gas, Mantle, Tile |
| FLOORING | Carpet, Ceramic Tile, Hardwood, Vinyl Plank |
| HEATING | Central, Forced Air, Natural Gas |
| LAUNDRY | Laundry Room, Lower Level |
| LOT FEATURES | Back Yard, Corner Lot, Cul-De-Sac, Front Yard, Low Maintenance Landscape |
| PARKING | Double Garage Detached |
| RESTRICTIONS | Utility Right Of Way |
| ROOF | Asphalt Shingle |
| TITLE | Fee Simple |
| BROKER | Optimum Realty Group |
| ROOMS | DIMENSIONS (m) | LEVEL |
|---|---|---|
| Game Room | 14`0" x 8`0" | Basement |
| Flex Space | 7`2" x 6`9" | Basement |
| Workshop | 15`6" x 7`4" | Basement |
| Storage | 9`5" x 6`5" | Basement |
| Storage | 28`9" x 19`1" | Basement |
| Living Room | 16`5" x 13`1" | Main |
| Kitchen | 12`11" x 11`9" | Main |
| Dining Room | 12`2" x 8`7" | Main |
| Foyer | 6`7" x 4`11" | Main |
| Family Room | 19`4" x 15`1" | Main |
| Bedroom | 11`5" x 10`0" | Main |
| 2pc Bathroom | 5`5" x 4`11" | Main |
| Laundry | 6`10" x 4`3" | Main |
| Bedroom - Primary | 12`3" x 11`5" | Upper |
| 4pc Ensuite bath | 7`6" x 4`10" | Upper |
| Bedroom | 11`10" x 9`9" | Upper |
| Bedroom | 9`5" x 9`2" | Upper |
| 3pc Bathroom | 8`4" x 5`0" | Upper |

