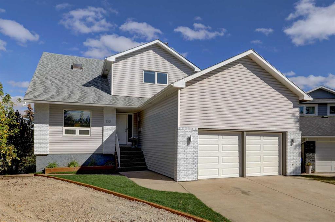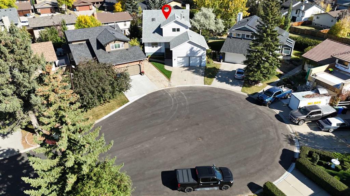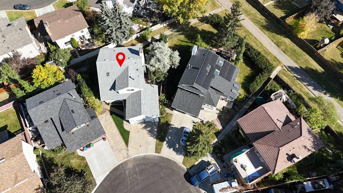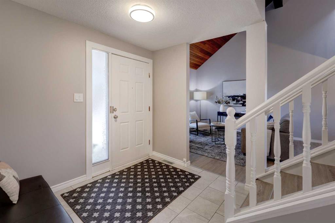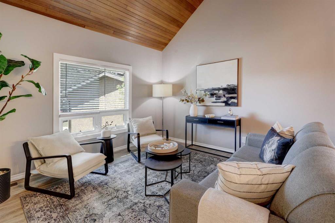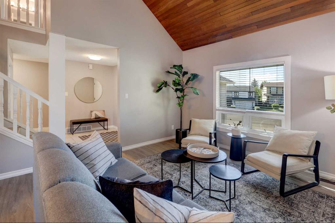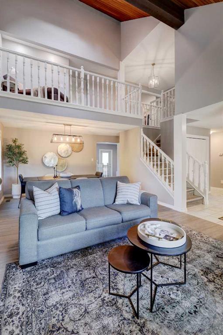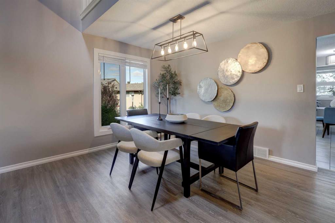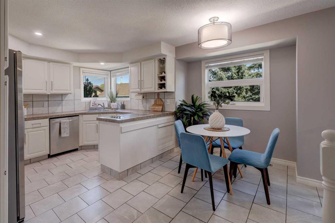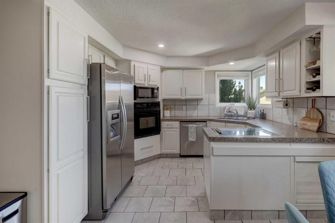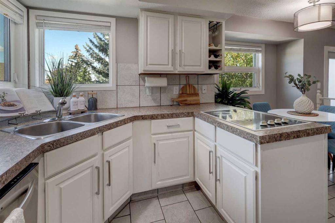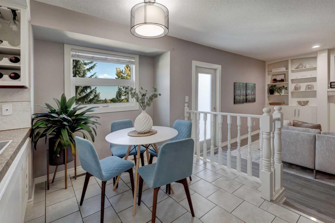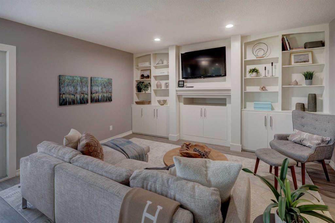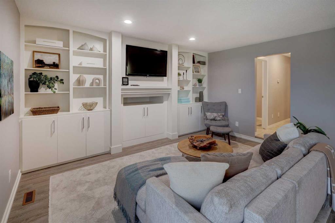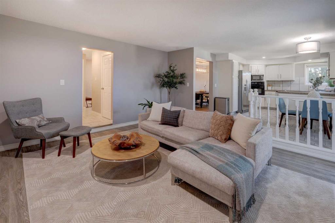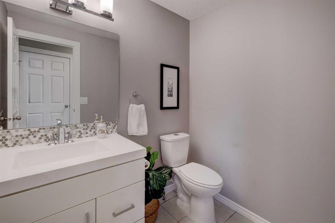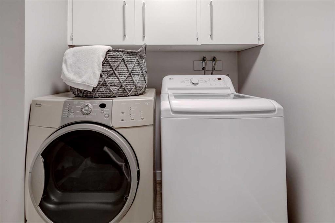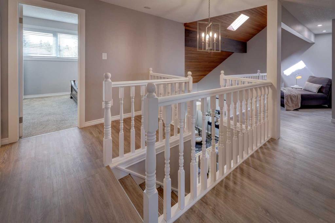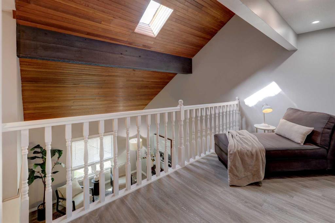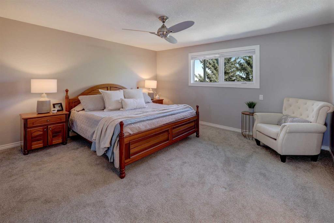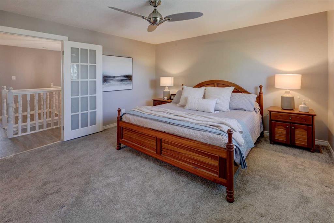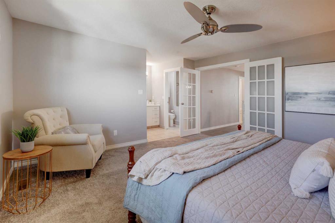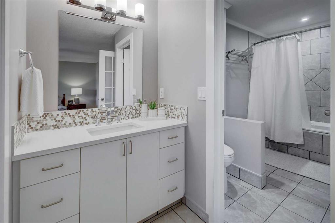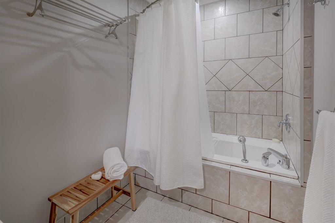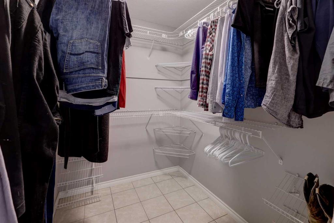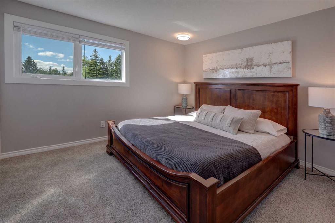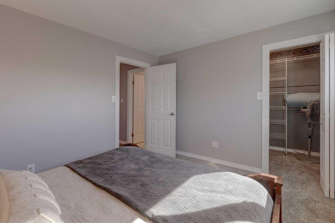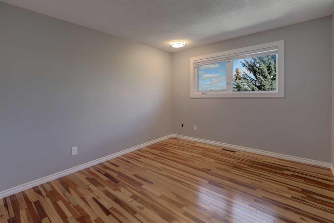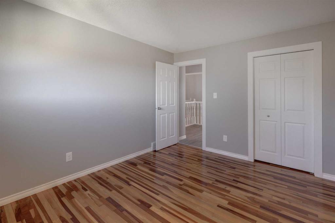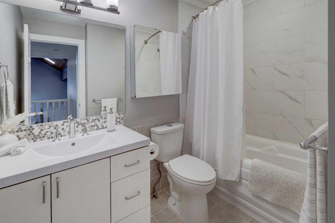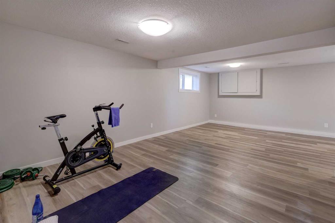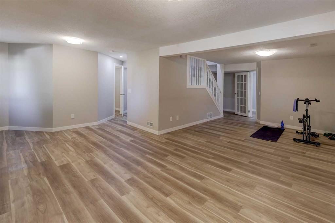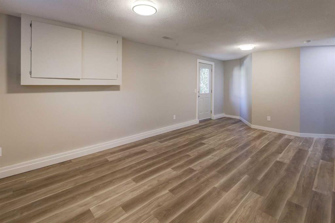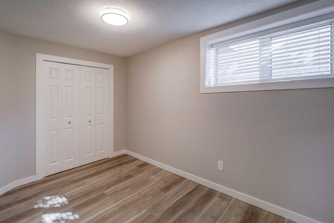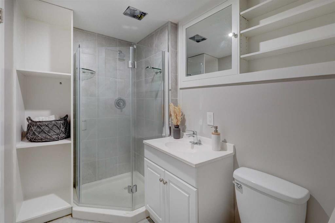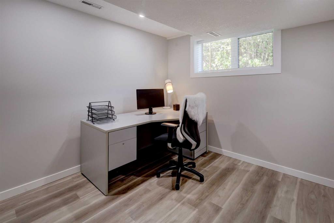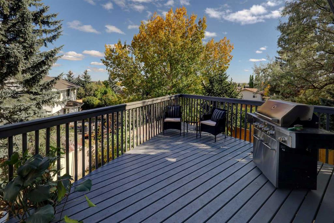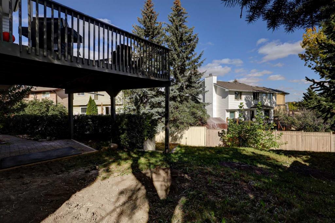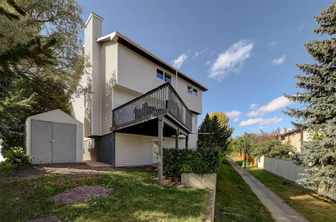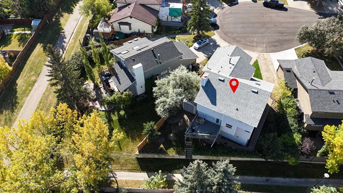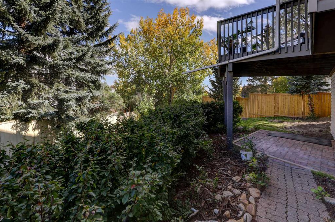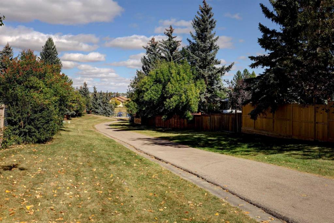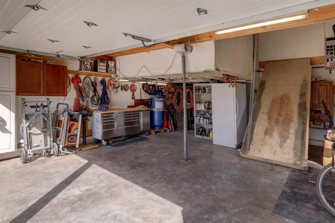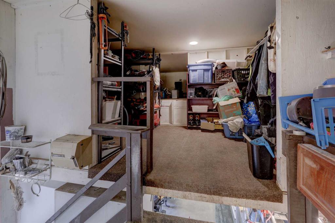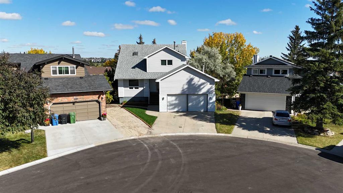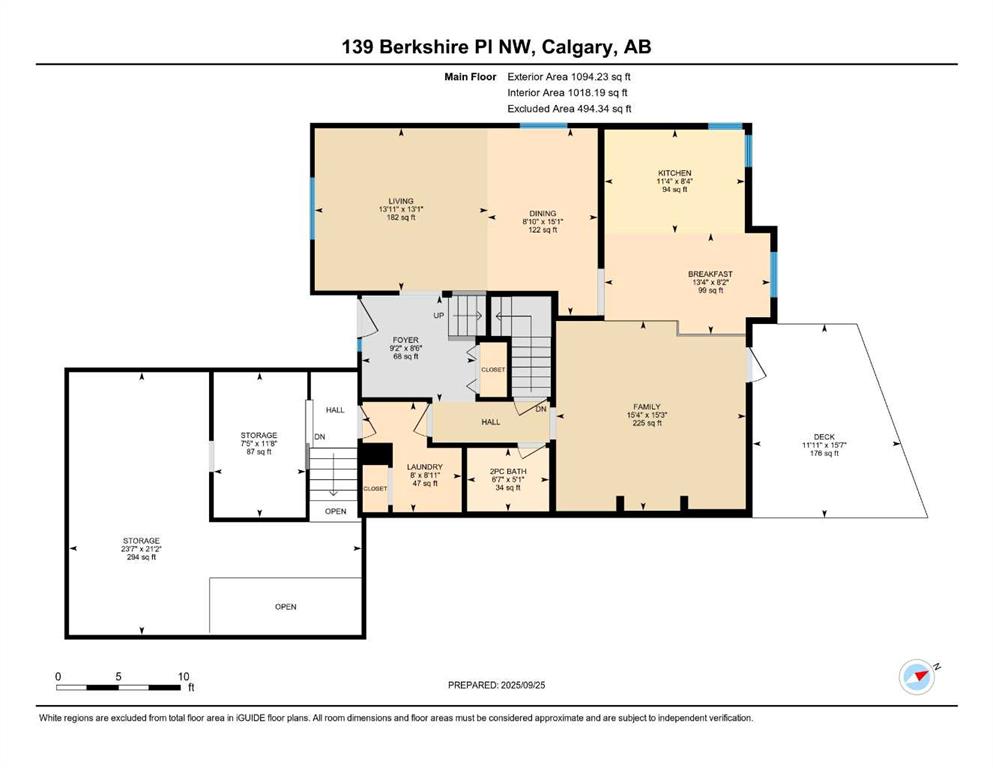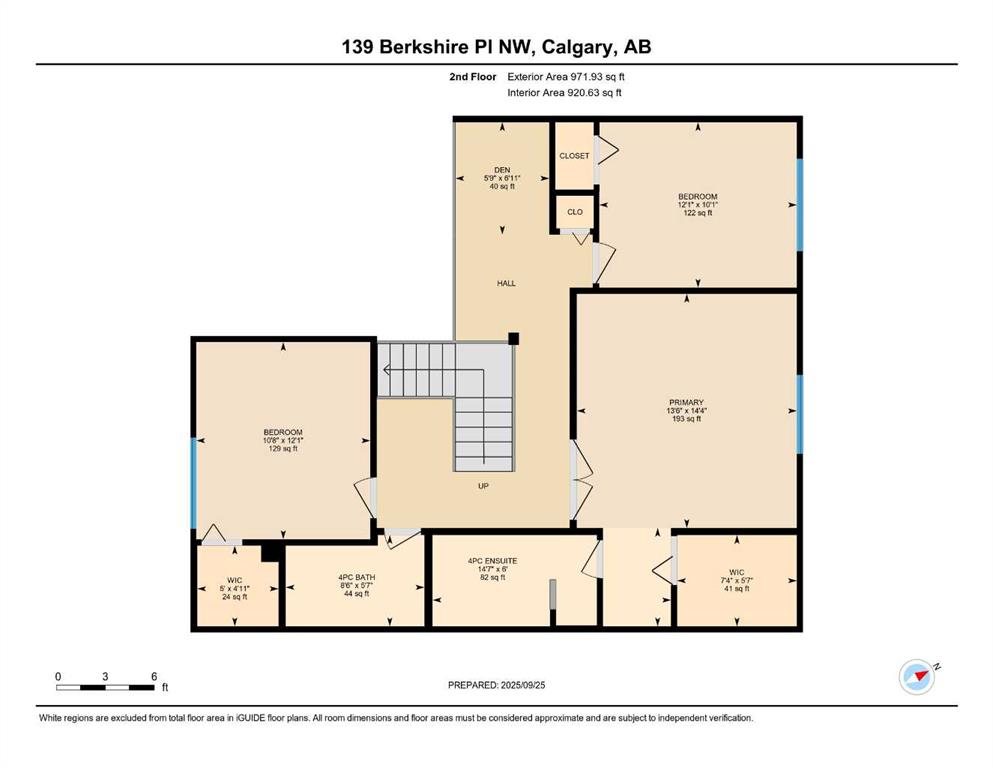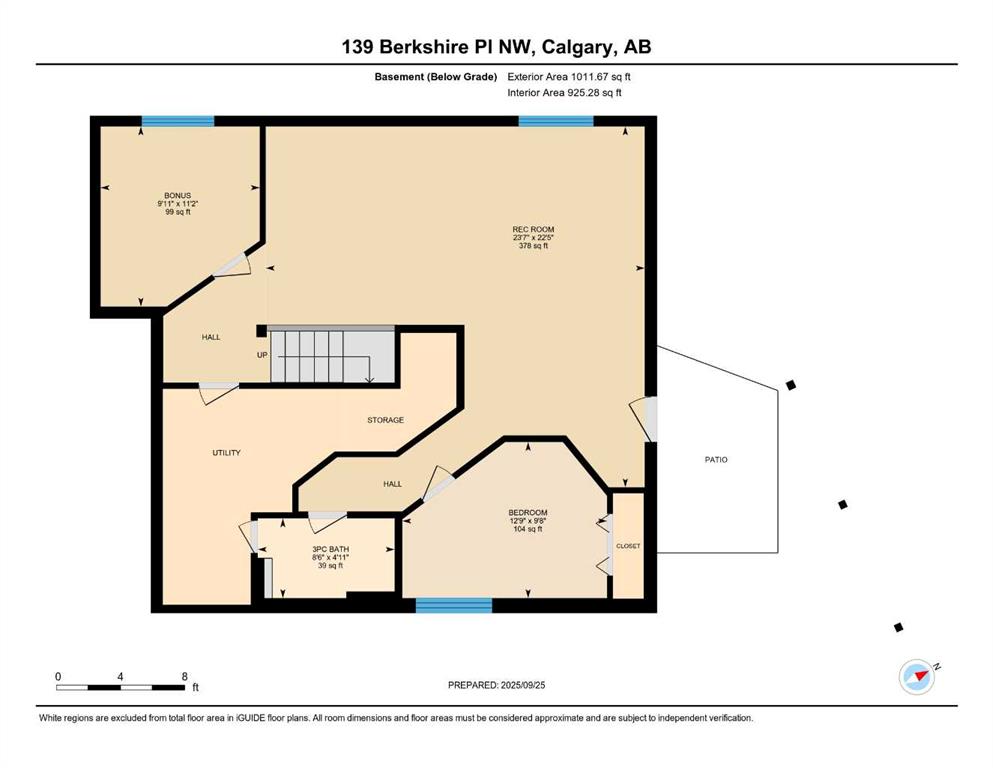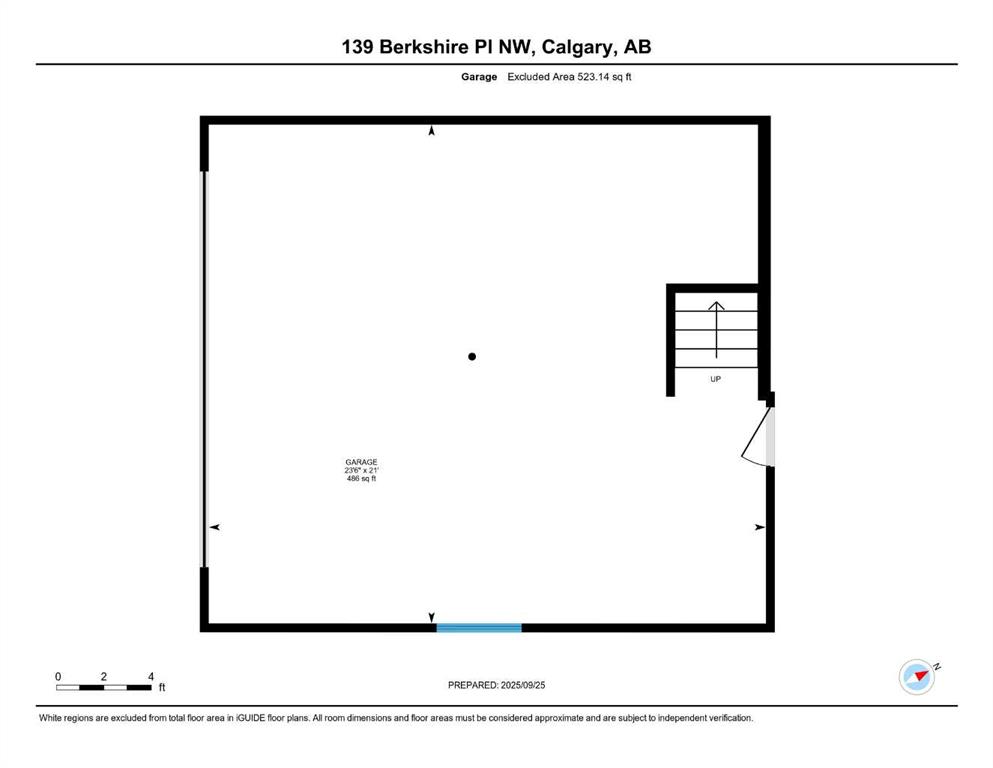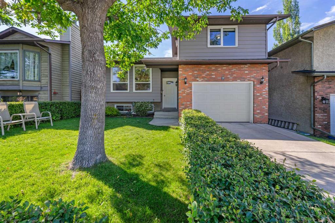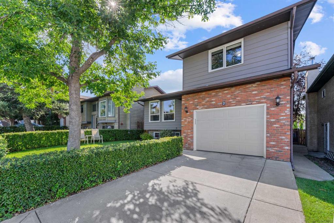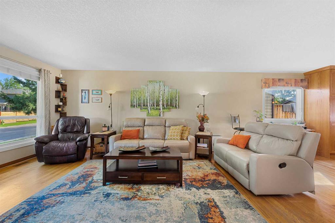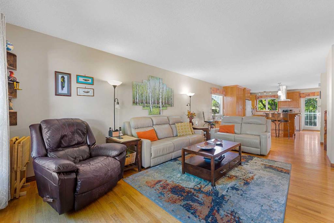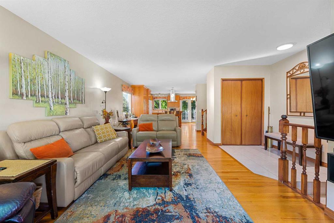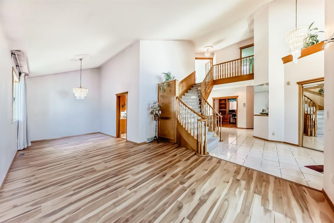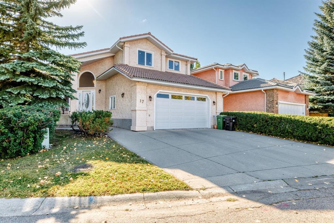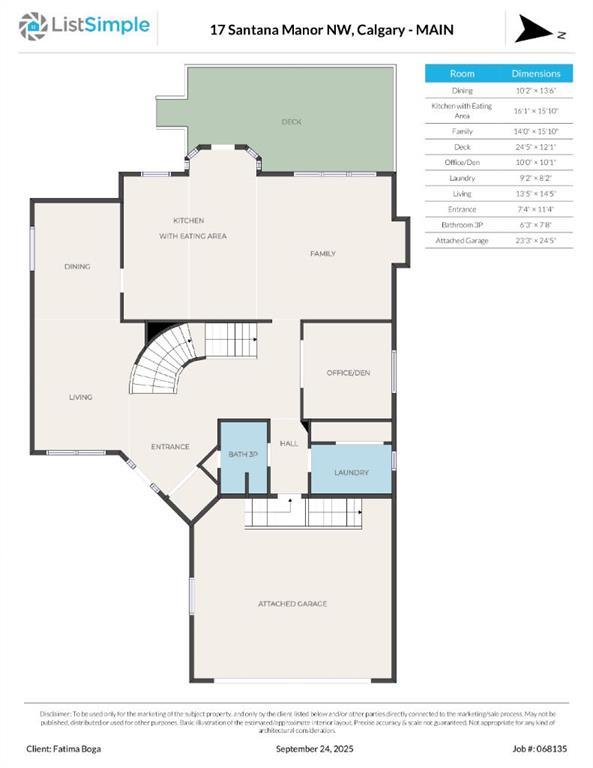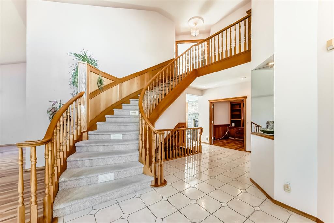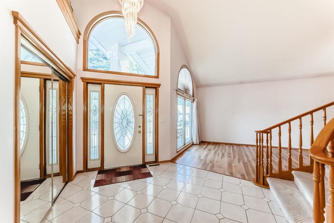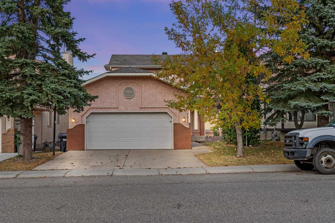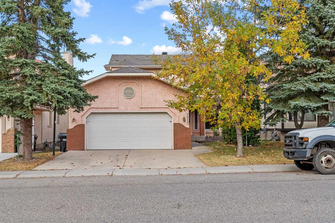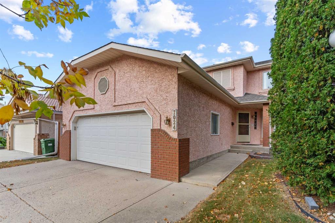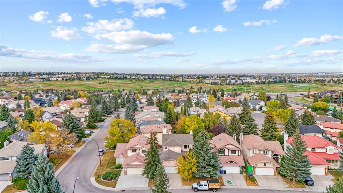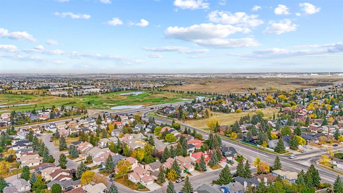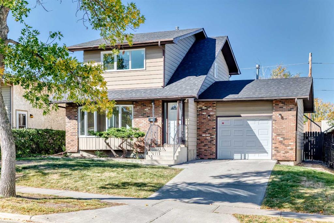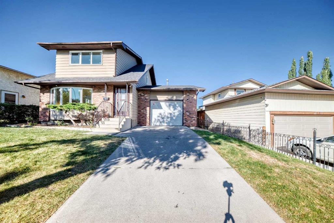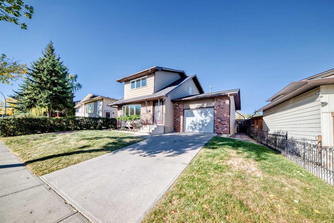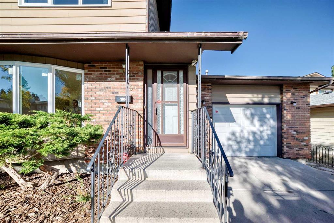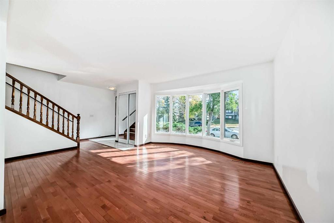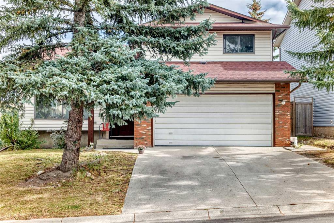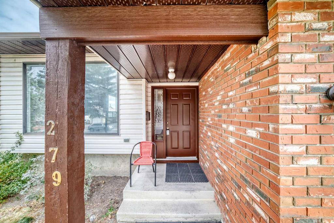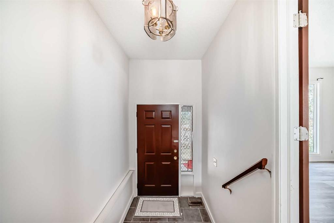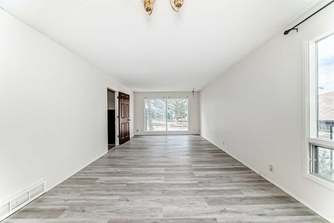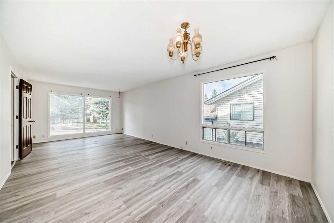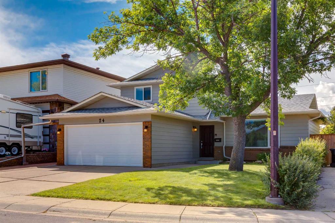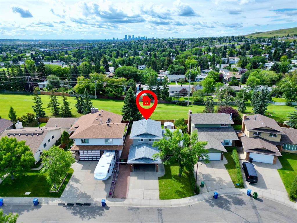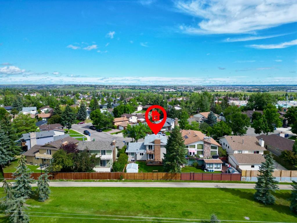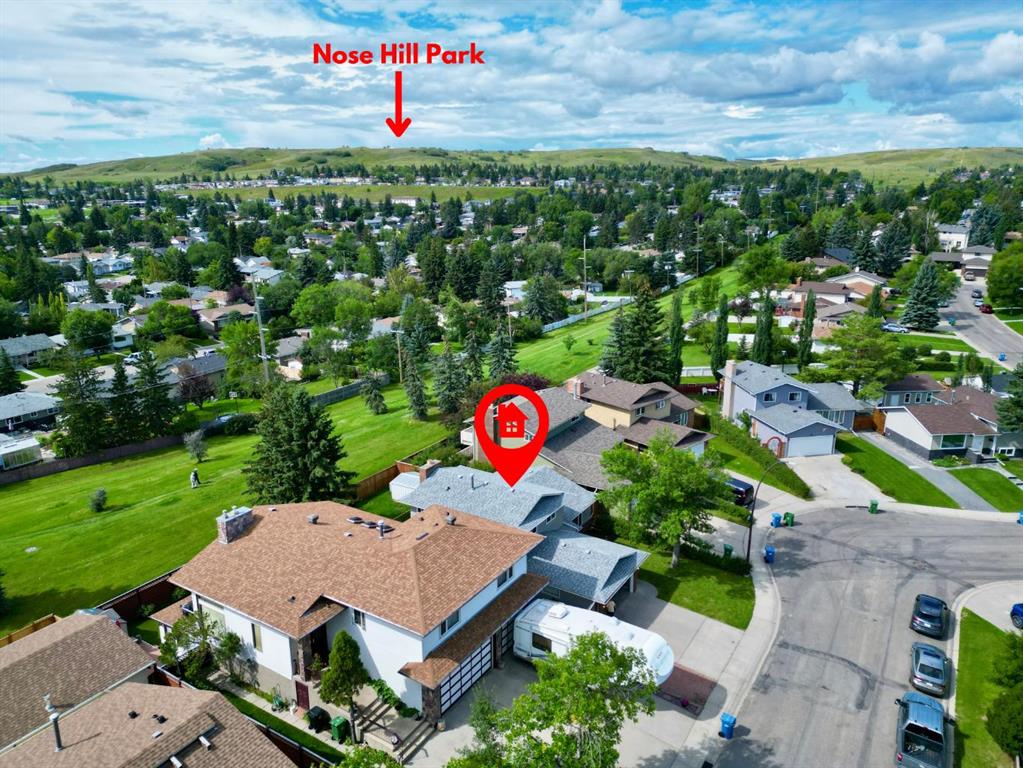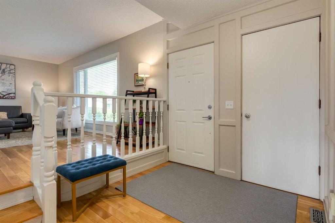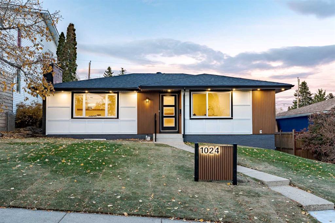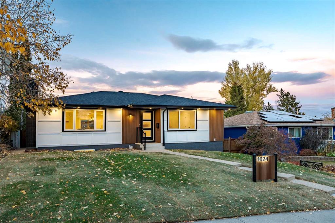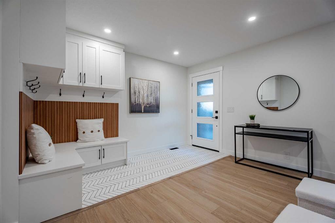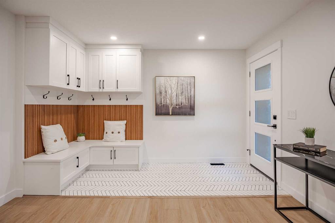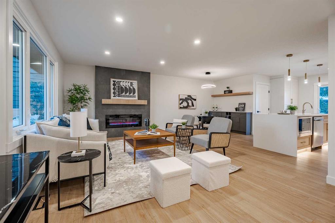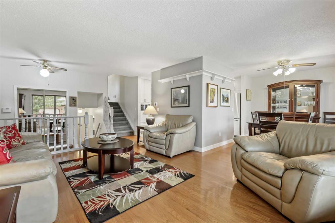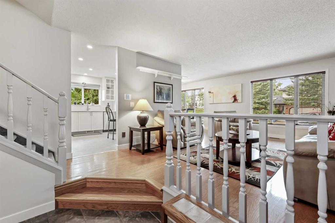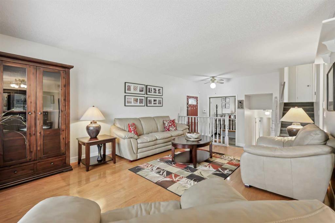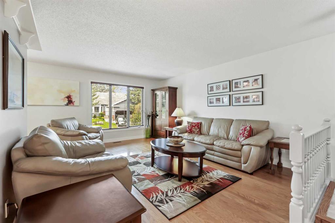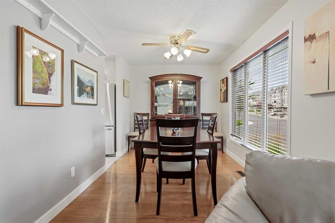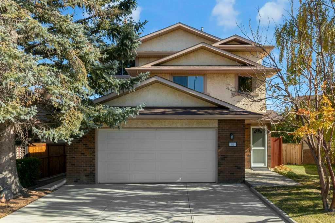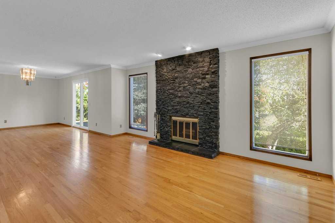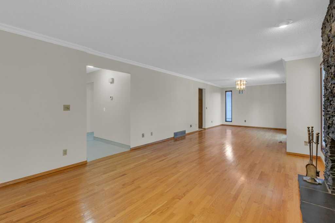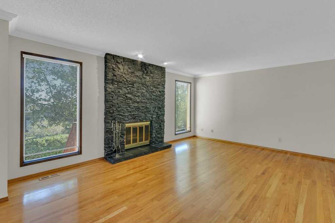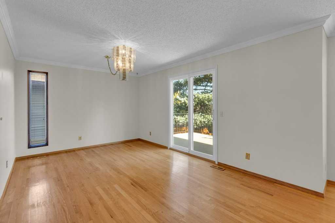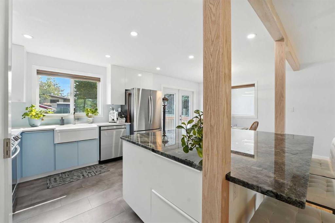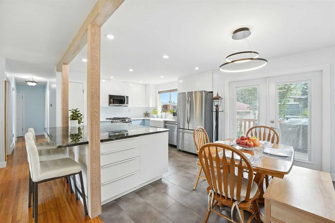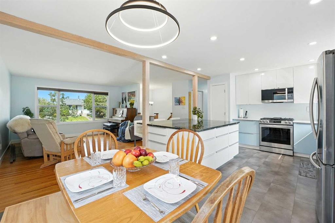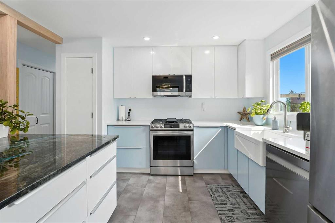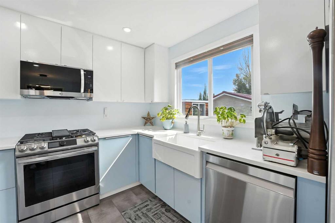139 Berkshire Place NW
Calgary T3K 1Z7
MLS® Number: A2259356
$ 700,000
4
BEDROOMS
3 + 1
BATHROOMS
2,066
SQUARE FEET
1979
YEAR BUILT
Situated on a quiet Keyhole Crescent. Discover this stunningly renovated walk-out home, a move-in ready with over 3,075 square feet of developed living space. This immaculate two-story residence is designed for both comfort and luxury, offering four spacious bedrooms and 3.5 bathrooms. From the moment you step inside, you'll be greeted by a soothing, neutral palette that highlights the gorgeous laminate flooring and elegant architectural accents. The main floor is a true masterpiece of design. A bright and airy living room, with its vaulted shiplap wood & beam ceiling, and skylit lofted area, invites an abundance of natural light. The kitchen is a chef's delight, boasting ample counter and cabinet space, numerous vinyl windows, and a cozy breakfast nook. For more formal gatherings, the separate dining room area provides the perfect setting for memorable family functions and large dinner parties. Adjacent to the kitchen, the relaxing family room features custom built-in cabinetry and opens onto a large deck with calming, scenic views. A convenient two-piece powder room, a laundry room complete this level. Upstairs, the focus is on relaxation. The primary suite is a private retreat, featuring elegant French doors, a beautifully updated four-piece ensuite bathroom w penny round tile backsplash quartz counters, Air Jett tub and a large walk-in closet. Two more generously sized bedrooms, one with its own walk-in closet, a four-piece main bathroom, and a tranquil lofted den area offer plenty of space for family and guests. The fully developed walk-out basement is an incredible bonus, providing a fourth bedroom, a three-piece bathroom, a bonus room, and a spacious recreation room. The walk-out grants direct access to your low-maintenance, landscaped backyard, which backs onto a serene walking path, perfect for an active lifestyle. Oversized, heated, double attached garage w mezzanine (12' high ceilings w the mezzanine removed could likely accommodate a car lift for seasonal car use, additional parking) and separate entrance to the rear yard. Additional gravel pad in the front of your home (on the left, in front exterior photos). Nestled on a quiet cul-de-sac, this home is surrounded by parks, pathways, schools, and playgrounds, creating the ideal environment for a family. Storage shed is included. Convenience is at your fingertips, with Beddington Towne Centre and Shopping Centre just moments away. With parking for up to five vehicles and an array of exquisite features, this beautifully designed and meticulously maintained home is ready for you to create new memories. Don't miss your chance to live in luxury and comfort—book your showing today!
| COMMUNITY | Beddington Heights |
| PROPERTY TYPE | Detached |
| BUILDING TYPE | House |
| STYLE | 2 Storey |
| YEAR BUILT | 1979 |
| SQUARE FOOTAGE | 2,066 |
| BEDROOMS | 4 |
| BATHROOMS | 4.00 |
| BASEMENT | Full |
| AMENITIES | |
| APPLIANCES | Dishwasher, Dryer, Microwave, Refrigerator, Stove(s), Washer, Window Coverings |
| COOLING | None |
| FIREPLACE | N/A |
| FLOORING | Carpet, Ceramic Tile, Hardwood, Laminate |
| HEATING | Forced Air, Natural Gas |
| LAUNDRY | Laundry Room, Main Level |
| LOT FEATURES | Back Yard, Backs on to Park/Green Space, Cul-De-Sac, Front Yard, Garden, Landscaped, No Neighbours Behind, Pie Shaped Lot, Treed, Views |
| PARKING | Additional Parking, Concrete Driveway, Double Garage Attached, Garage Faces Front, Heated Garage, Parking Pad, RV Access/Parking, See Remarks |
| RESTRICTIONS | Airspace Restriction, Easement Registered On Title, Restrictive Covenant, Utility Right Of Way |
| ROOF | Asphalt Shingle |
| TITLE | Fee Simple |
| BROKER | Real Broker |
| ROOMS | DIMENSIONS (m) | LEVEL |
|---|---|---|
| 4pc Bathroom | 4`11" x 8`6" | Basement |
| Bedroom | 9`8" x 12`9" | Basement |
| Bonus Room | 11`2" x 9`11" | Basement |
| Game Room | 22`5" x 23`7" | Basement |
| 2pc Bathroom | 5`1" x 6`7" | Main |
| Breakfast Nook | 8`2" x 13`4" | Main |
| Dining Room | 15`1" x 8`10" | Main |
| Family Room | 15`3" x 15`4" | Main |
| Foyer | 8`6" x 9`2" | Main |
| Kitchen | 8`4" x 11`4" | Main |
| Laundry | 8`11" x 8`0" | Main |
| Living Room | 13`1" x 13`11" | Main |
| Storage | 21`2" x 23`7" | Main |
| Storage | 11`8" x 7`5" | Main |
| 4pc Bathroom | 5`7" x 8`6" | Upper |
| 4pc Ensuite bath | 6`0" x 14`7" | Upper |
| Bedroom | 12`1" x 10`8" | Upper |
| Bedroom | 10`1" x 12`1" | Upper |
| Den | 6`11" x 5`9" | Upper |
| Bedroom - Primary | 14`4" x 13`6" | Upper |
| Walk-In Closet | 5`7" x 7`4" | Upper |
| Walk-In Closet | 4`11" x 5`0" | Upper |

