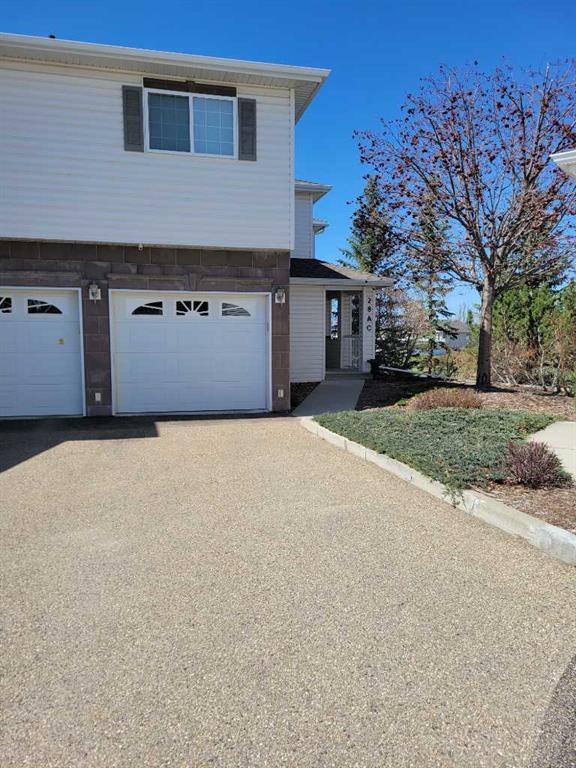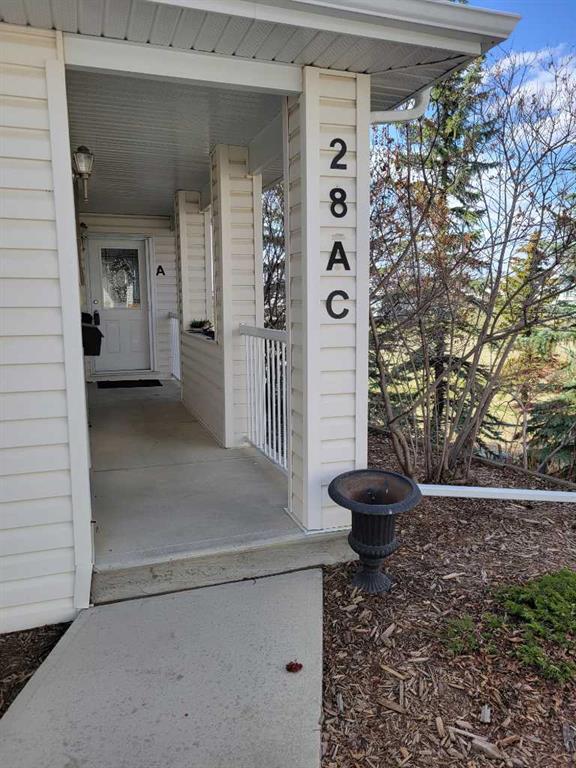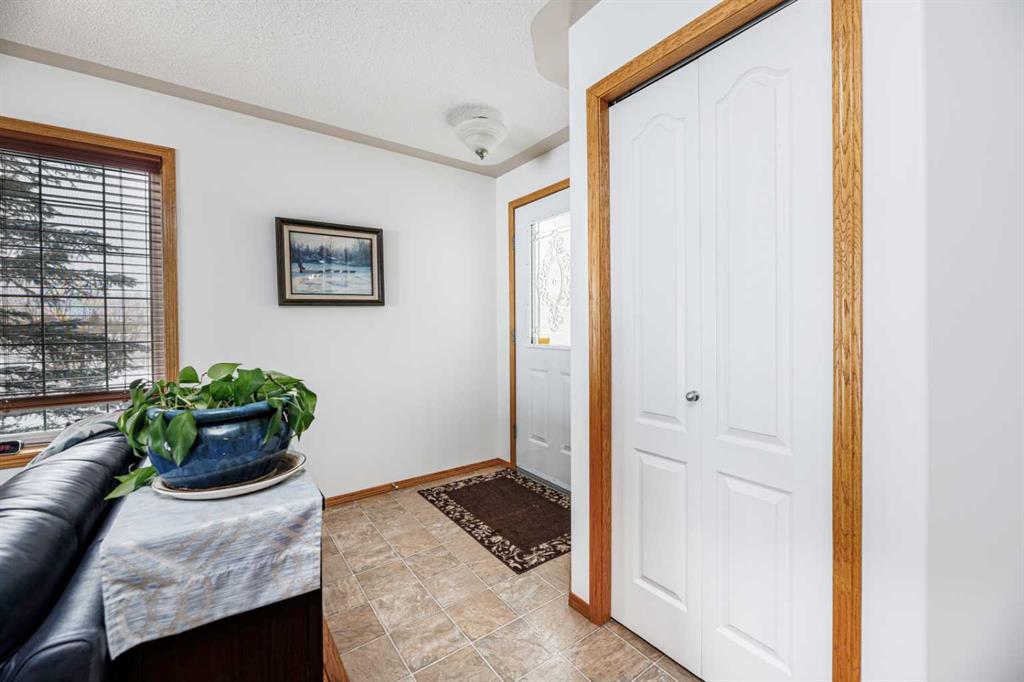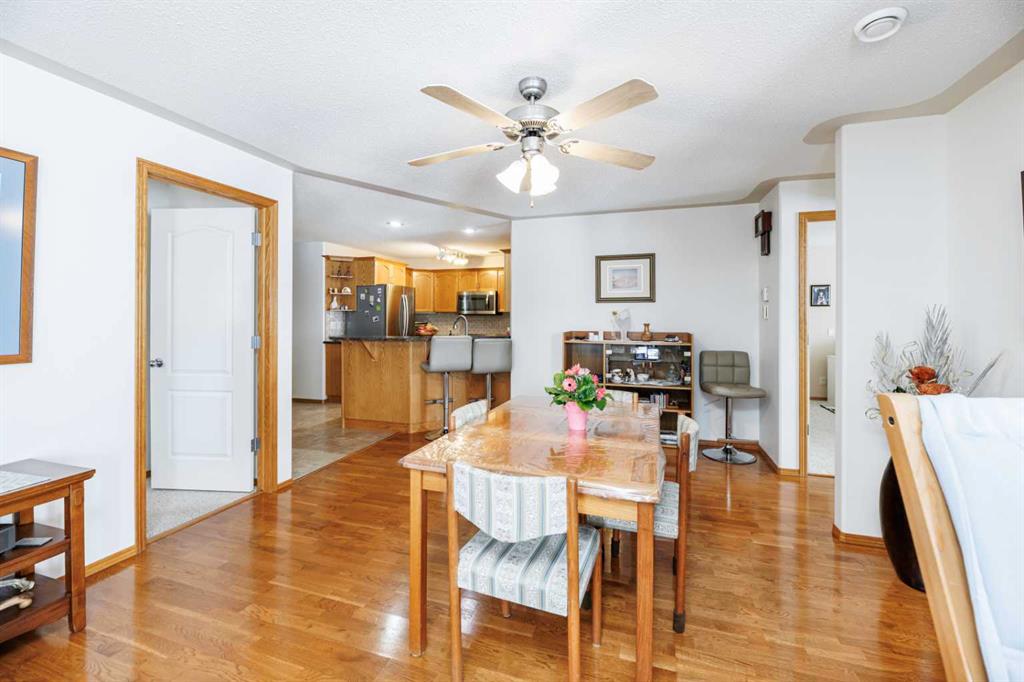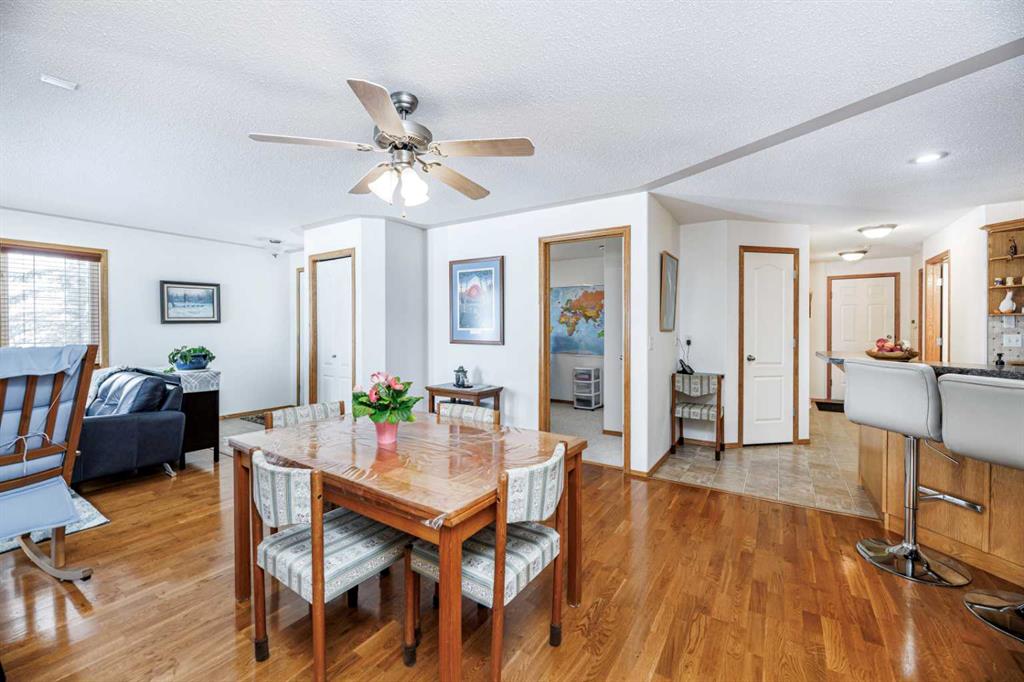103 Golden Crescent
Red Deer T4P2S7
MLS® Number: A2208531
$ 319,500
2
BEDROOMS
1 + 0
BATHROOMS
1,000
SQUARE FEET
2023
YEAR BUILT
Discover urban living at its finest in this stunning 1,000 sq ft loft! Featuring soaring vaulted ceilings, this space feels expansive and inviting. The two-bedroom, one-bathroom loft includes a large open kitchen with plenty of counter space and modern appliances—perfect for cooking, entertaining, or enjoying casual meals. The open-concept living area includes the Kitchen, Dining room & Living room, complete with a cozy electric fireplace, creates a perfect hub for gatherings. The Primary Bedroom has a good size closet and the second bedroom can be used as either a bedroom or a great office / work space. The full bathroom is conveniently located next to the bedrooms & living area. Having an attached garage offers secure parking and convenience, while the balcony off the living room provides your own private outdoor retreat. Natural light enters the home through the large dining room & living room windows. Condo fees include lawn maintenance, snow removal, garbage & recycling as well as water & sewer. Located in the vibrant Garden Heights neighborhood, you have easy access to all the trendy cafes, shops, grocery store and restaurants in Clearview Market Square. Plus you have Walking and Bike paths at your door step . Don't miss your opportunity it call this incredible loft your home - Schedule your viewing today.
| COMMUNITY | Garden Heights |
| PROPERTY TYPE | Row/Townhouse |
| BUILDING TYPE | Other |
| STYLE | Loft/Bachelor/Studio |
| YEAR BUILT | 2023 |
| SQUARE FOOTAGE | 1,000 |
| BEDROOMS | 2 |
| BATHROOMS | 1.00 |
| BASEMENT | None |
| AMENITIES | |
| APPLIANCES | Dishwasher, Garage Control(s), Microwave Hood Fan, Refrigerator, Stove(s), Washer/Dryer |
| COOLING | None |
| FIREPLACE | Electric, Living Room |
| FLOORING | Vinyl Plank |
| HEATING | Forced Air |
| LAUNDRY | In Unit |
| LOT FEATURES | Landscaped |
| PARKING | Single Garage Attached |
| RESTRICTIONS | Pet Restrictions or Board approval Required |
| ROOF | Asphalt Shingle |
| TITLE | Fee Simple |
| BROKER | RE/MAX real estate central alberta |
| ROOMS | DIMENSIONS (m) | LEVEL |
|---|---|---|
| Entrance | 7`0" x 4`0" | Main |
| 4pc Bathroom | 7`10" x 5`0" | Second |
| Balcony | 13`0" x 8`0" | Second |
| Bedroom - Primary | 12`0" x 10`10" | Second |
| Bedroom | 9`6" x 9`0" | Second |
| Dining Room | 13`0" x 11`0" | Second |
| Living Room | 14`0" x 12`0" | Second |
| Kitchen | 13`9" x 9`4" | Second |
































