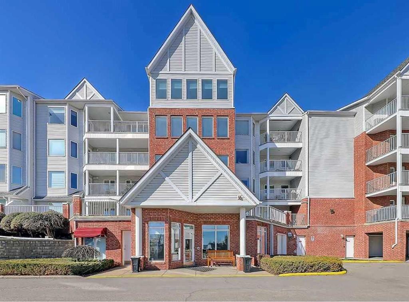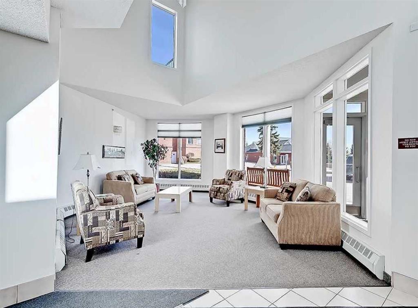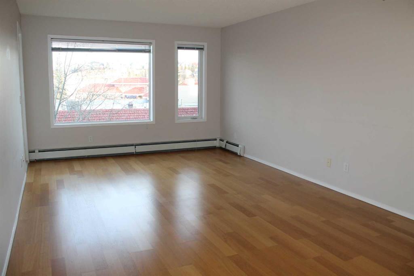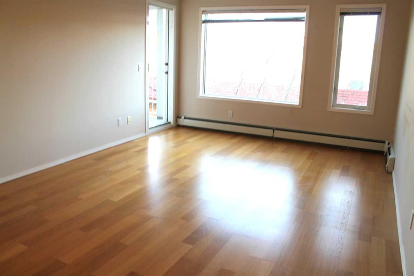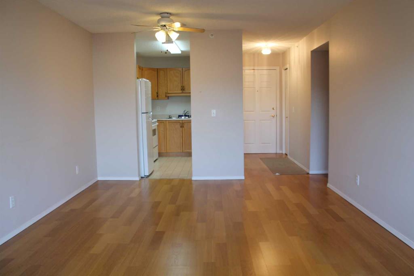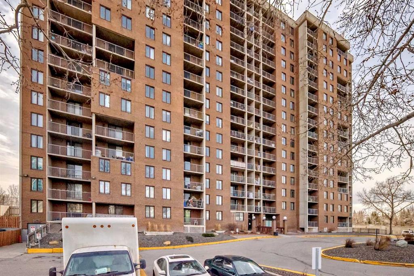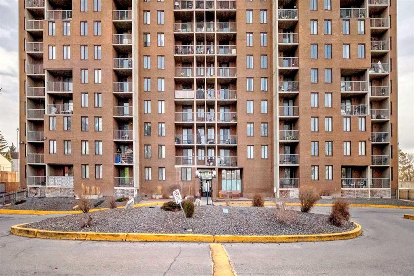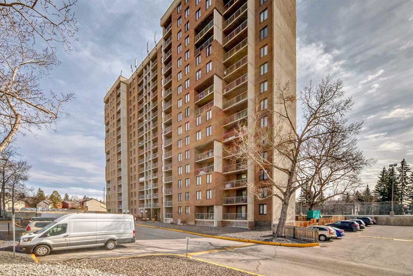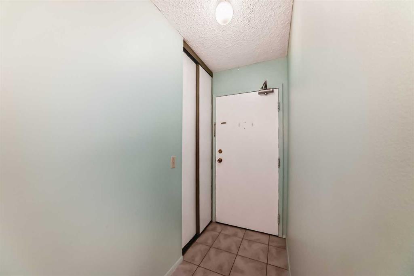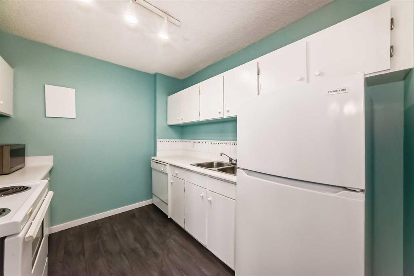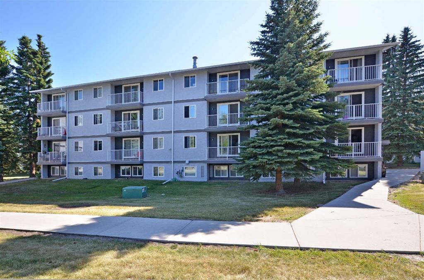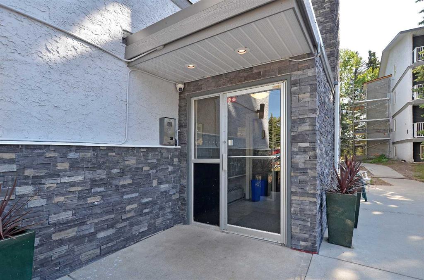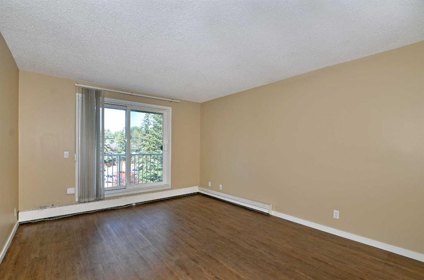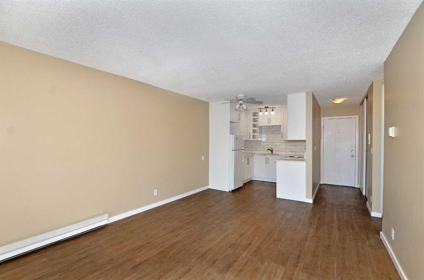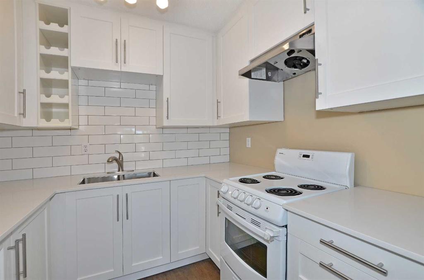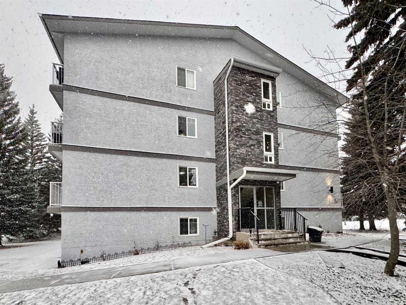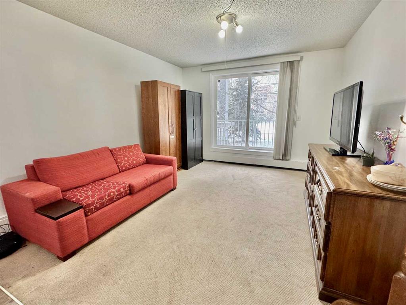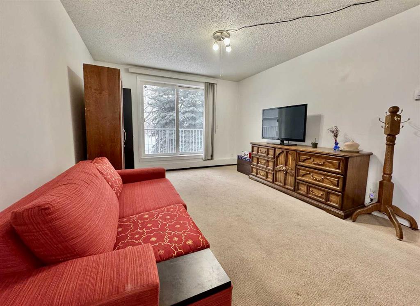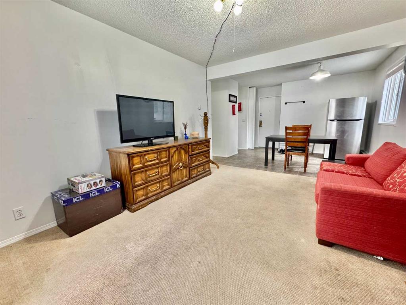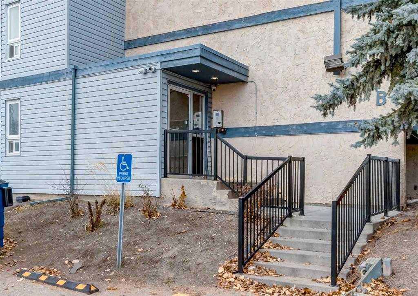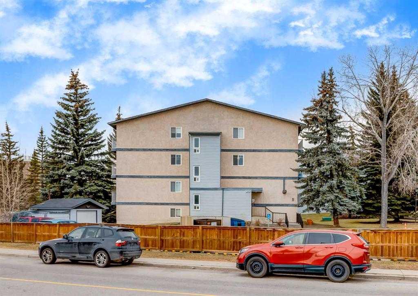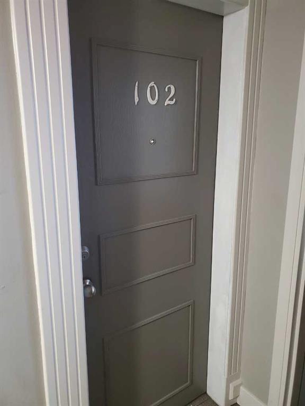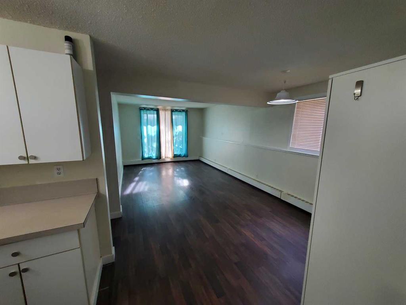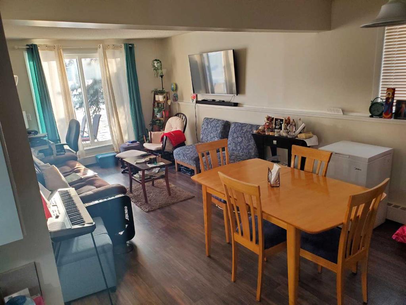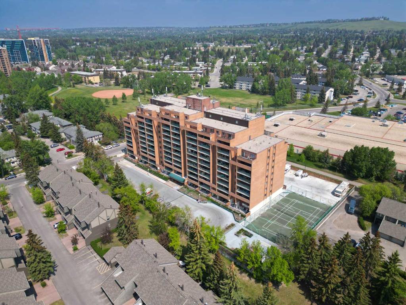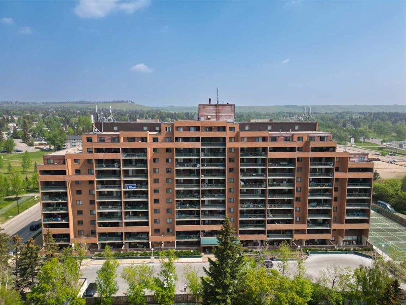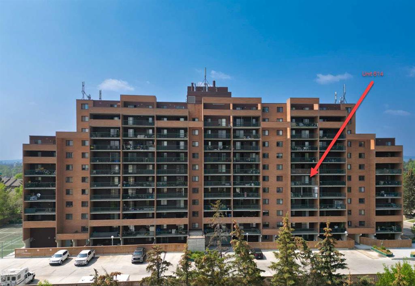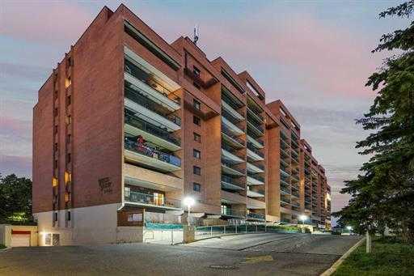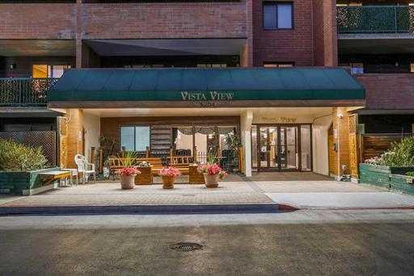103, 6315 Ranchview Drive NW
Calgary T3G 1B5
MLS® Number: A2208004
$ 249,900
1
BEDROOMS
1 + 0
BATHROOMS
578
SQUARE FEET
2009
YEAR BUILT
Welcome to this bright and charming 1-bedroom apartment-style condo in the desirable community of Ranchlands. This well-designed home offers an open-concept living space filled with natural light, featuring a cozy living area, a functional office nook, and a well-equipped kitchen with ample cabinet space. The spacious primary bedroom includes a walk-through closet and direct access to a 4-piece bathroom. Additional highlights include in-suite laundry, secure underground parking, and a private storage locker. Enjoy your west-facing private patio—perfect for relaxing or enjoying the evening sun. This pet-friendly building is ideally located just minutes from Crowfoot LRT and Shopping Centre, schools, parks, scenic walking paths, and an off-leash dog park, with quick access to Crowchild Trail and John Laurie Boulevard. This well-maintained, move-in-ready home offers comfort, convenience, and unbeatable value—schedule your private showing today!
| COMMUNITY | Ranchlands |
| PROPERTY TYPE | Apartment |
| BUILDING TYPE | Low Rise (2-4 stories) |
| STYLE | Single Level Unit |
| YEAR BUILT | 2009 |
| SQUARE FOOTAGE | 578 |
| BEDROOMS | 1 |
| BATHROOMS | 1.00 |
| BASEMENT | |
| AMENITIES | |
| APPLIANCES | Dishwasher, Electric Stove, Microwave Hood Fan, Refrigerator, Washer/Dryer |
| COOLING | None |
| FIREPLACE | N/A |
| FLOORING | Carpet, Hardwood |
| HEATING | Hot Water |
| LAUNDRY | In Unit |
| LOT FEATURES | |
| PARKING | Parkade, Underground |
| RESTRICTIONS | Pet Restrictions or Board approval Required |
| ROOF | Asphalt Shingle |
| TITLE | Fee Simple |
| BROKER | RE/MAX Real Estate (Mountain View) |
| ROOMS | DIMENSIONS (m) | LEVEL |
|---|---|---|
| Kitchen | 9`5" x 8`2" | Main |
| Living Room | 11`10" x 11`2" | Main |
| Office | 4`10" x 4`4" | Main |
| Bedroom - Primary | 10`10" x 10`10" | Main |
| 4pc Ensuite bath | 7`11" x 4`11" | Main |
| Dining Room | 8`0" x 6`0" | Main |




























