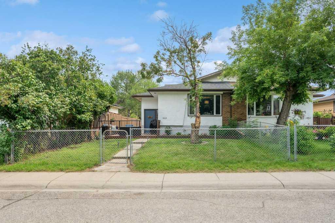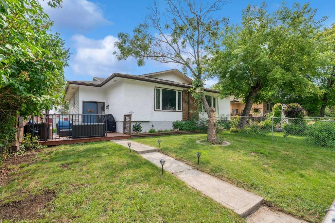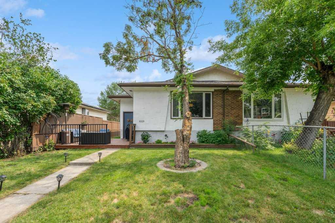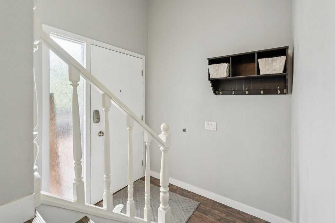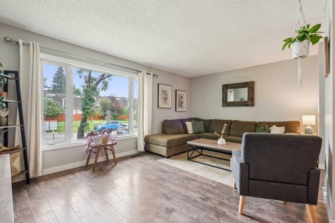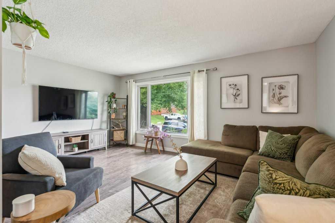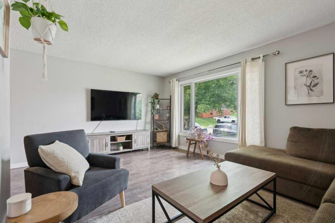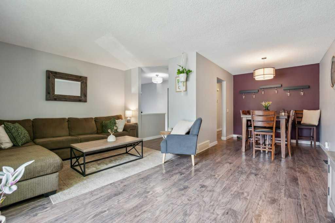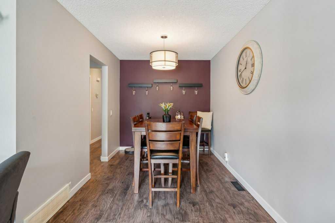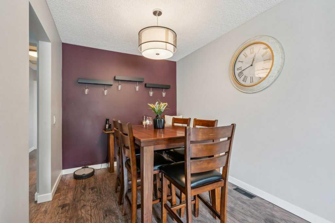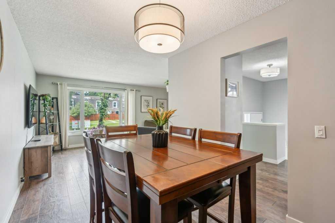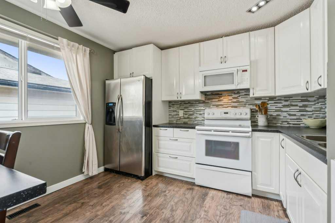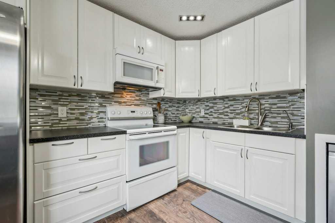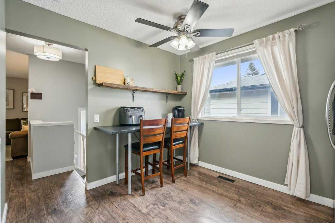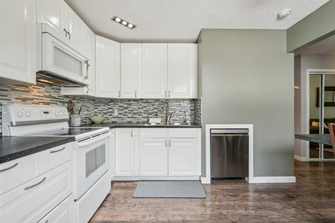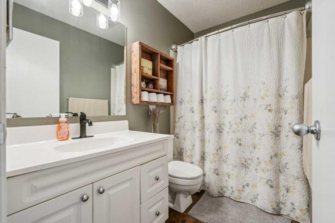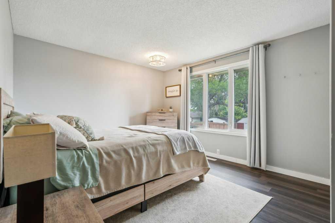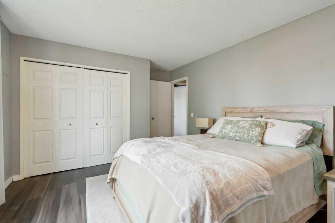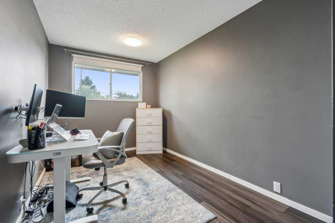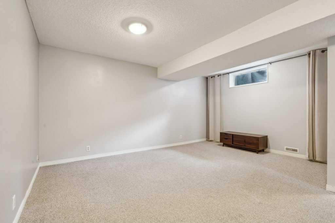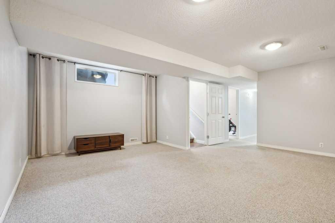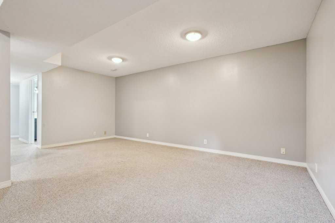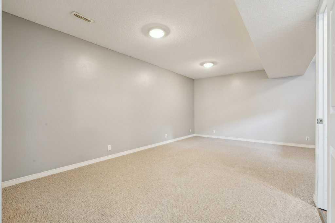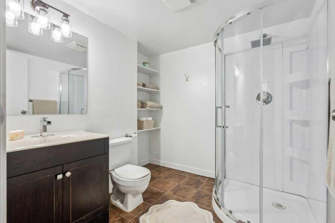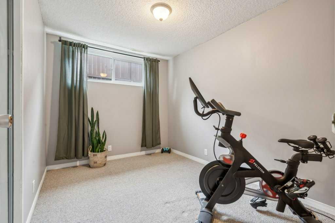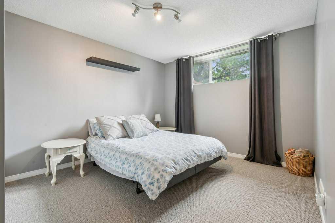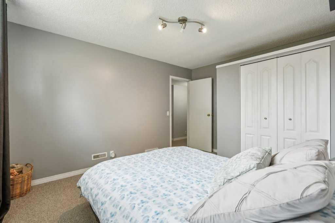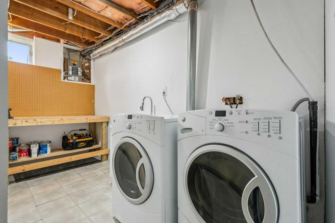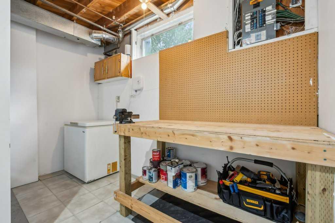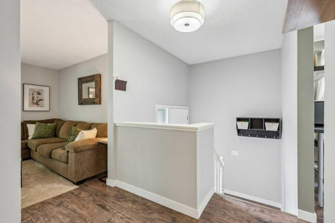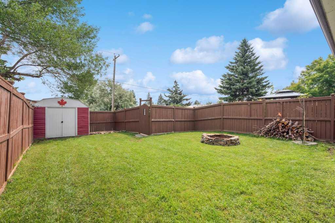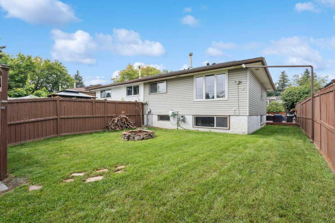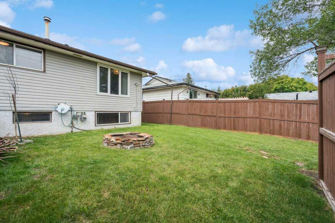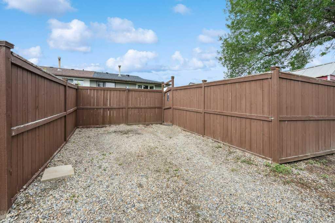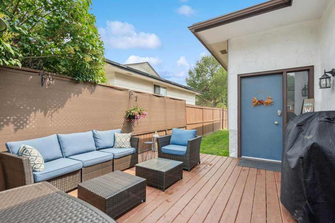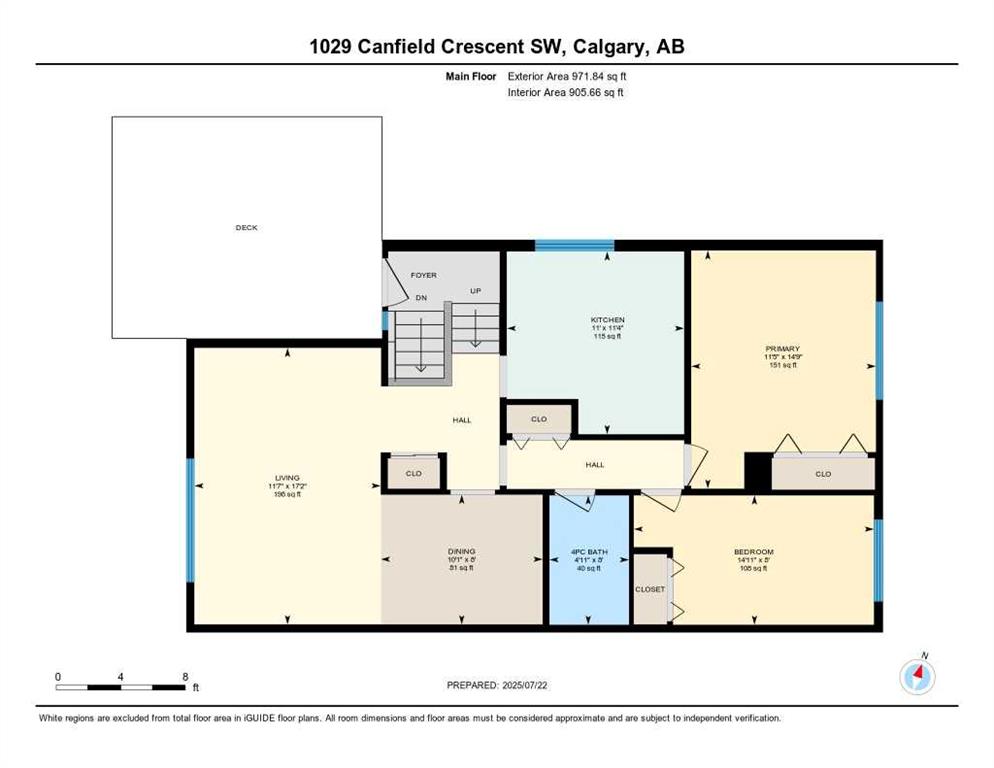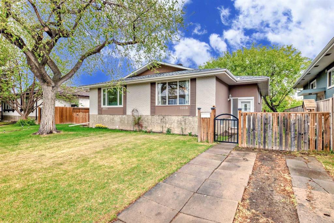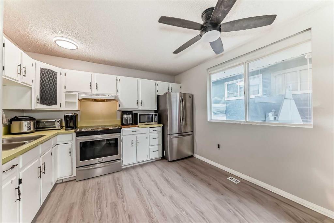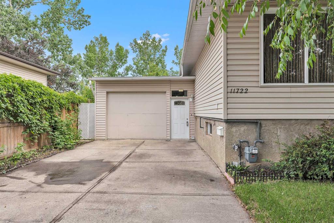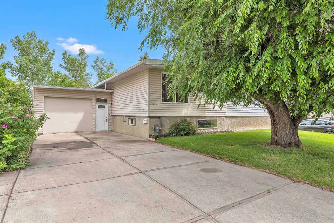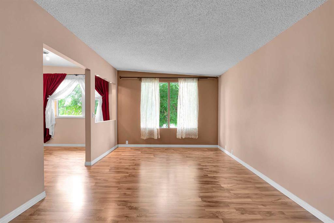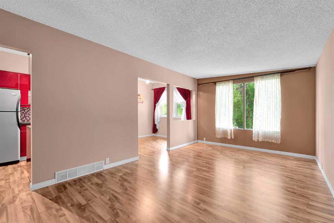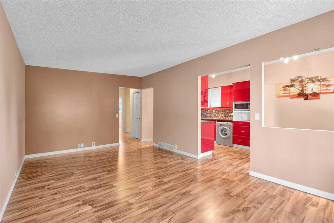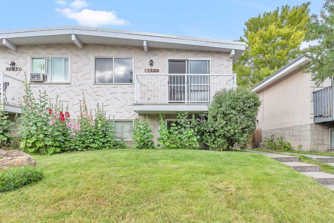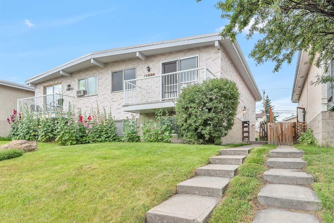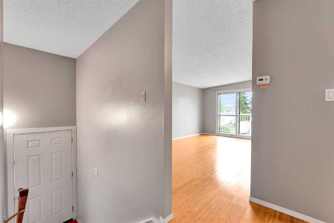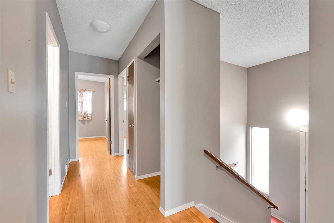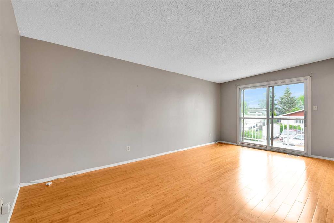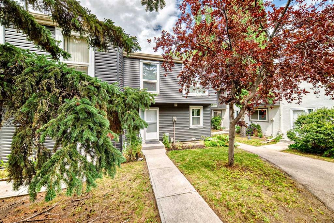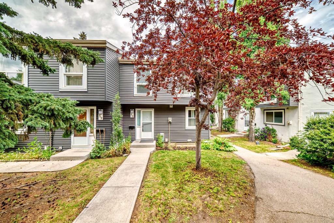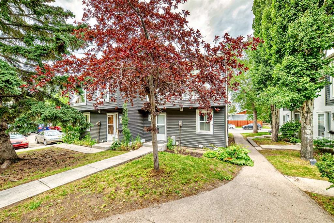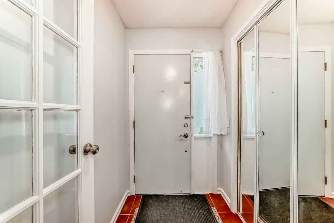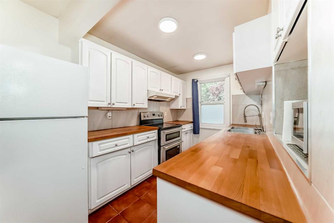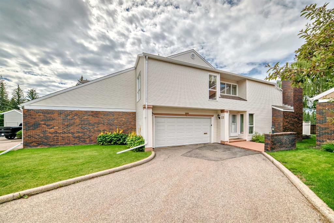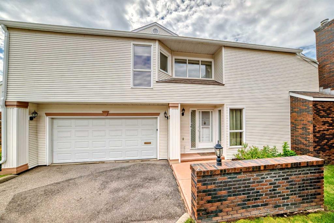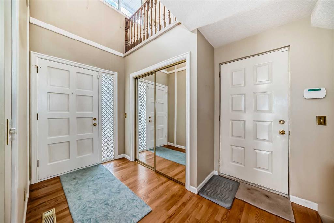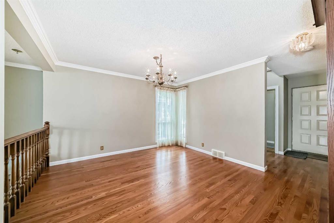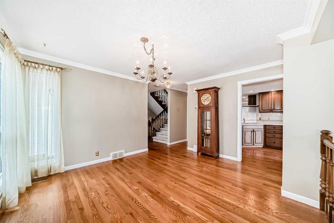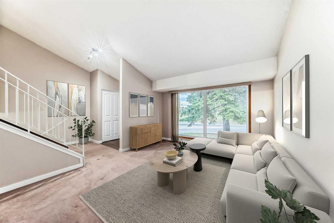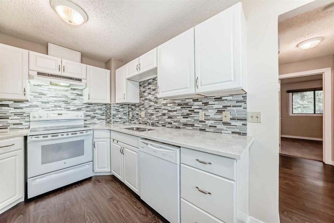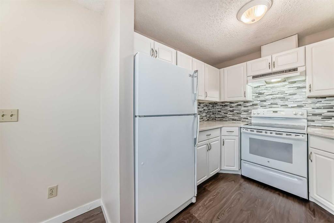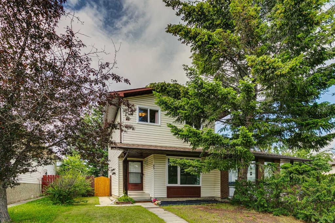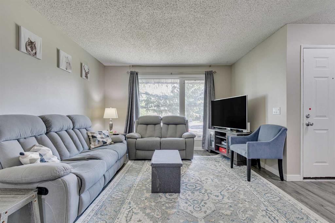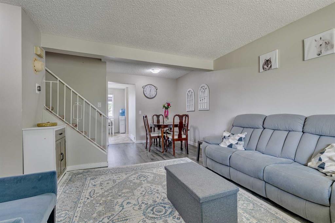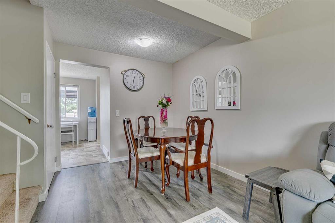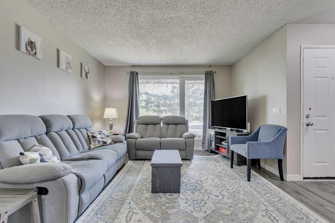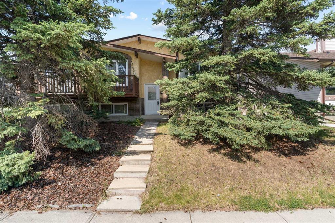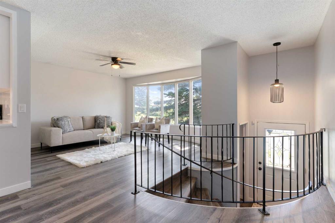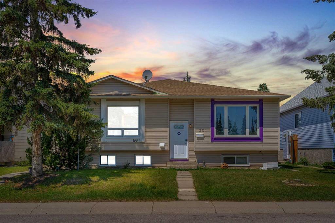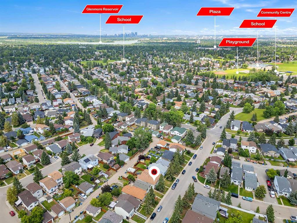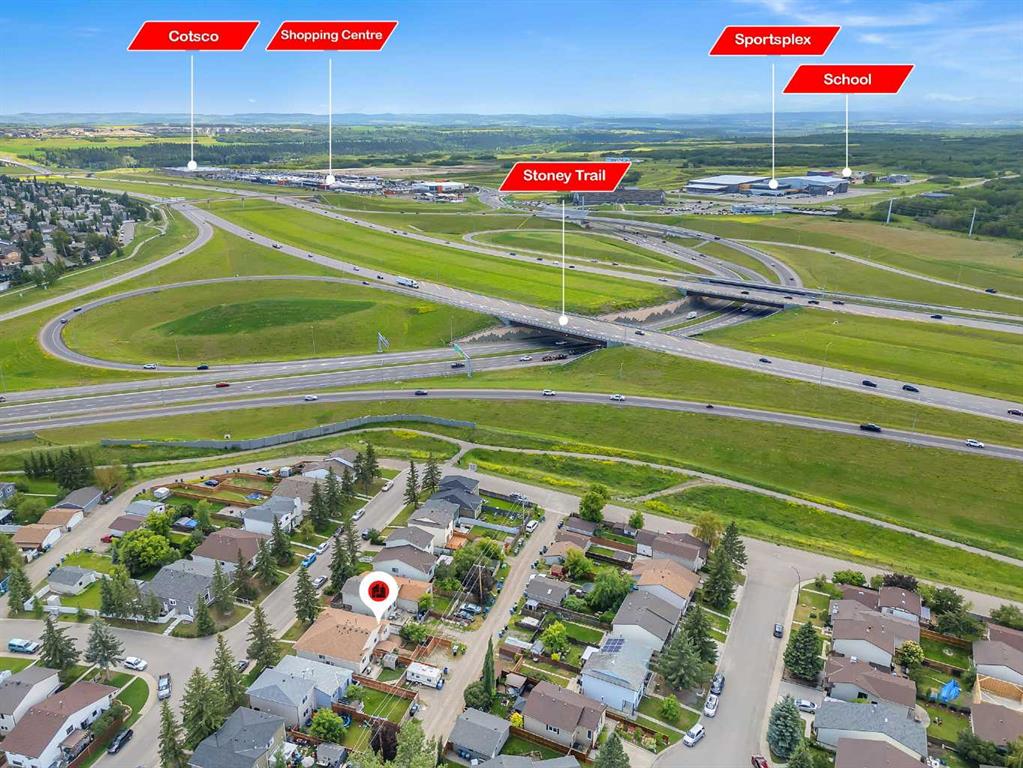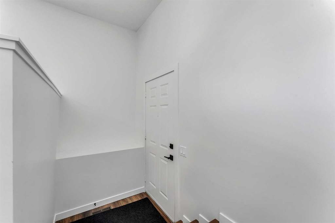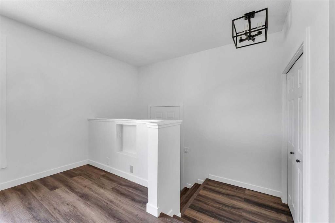1029 Canfield Crescent SW
Calgary t2w1k5
MLS® Number: A2242650
$ 499,000
4
BEDROOMS
2 + 0
BATHROOMS
971
SQUARE FEET
1971
YEAR BUILT
This wonderfully updated Canyon Meadows duplex has No Condo fees and a spacious yard for those who like to be outdoors! Once you get inside, you will see that pride of ownership really shines through! Featuring 4 bedrooms, and 2 full bathrooms, this is a great opportunity for a young family or a savvy investor. The main level has 2 generous sized bedrooms, an updated 4-piece bathroom, a modern kitchen with white cabinetry, dark counters, a cozy breakfast bar, and a tasteful mosaic backsplash. Also on this level is a very spacious family room, with a large west facing window to bring in ample daylight, and separate dining area. Beautiful laminate flooring completes the modern looking aesthetics ! Downstairs are 2 more good sized bedrooms, a large family / flex room, and a 3-piece bathroom with a shower, and the laundry area / utility room. For those with pets, or who like to be outdoors, this property is completely fenced and fully landscaped, with a rear stall for parking, a back yard fire pit, and a very useful storage shed. The large, cozy deck gets the afternoon sun, and is perfect for entertaining or just relaxing at home. Recent Upgrades include – new dishwasher (6 months ago) , Hot water tank (2019), vinyl windows, and a new roof (2021). This ideal location is close to Fish Creek Park, LRT, parks, schools, shopping, Canyon Meadows Recreation Centre & Pool, LRT, South Centre mall, and more. Many of these are within walking distance ! You won’t want to miss this great opportunity so call your favorite Realtor® and come see this one today!
| COMMUNITY | Canyon Meadows |
| PROPERTY TYPE | Semi Detached (Half Duplex) |
| BUILDING TYPE | Duplex |
| STYLE | Side by Side, Bi-Level |
| YEAR BUILT | 1971 |
| SQUARE FOOTAGE | 971 |
| BEDROOMS | 4 |
| BATHROOMS | 2.00 |
| BASEMENT | Finished, Full |
| AMENITIES | |
| APPLIANCES | Dishwasher, Dryer, Microwave Hood Fan, Refrigerator, Stove(s), Washer, Window Coverings |
| COOLING | None |
| FIREPLACE | N/A |
| FLOORING | Carpet, Laminate, Linoleum, Vinyl Plank |
| HEATING | Forced Air, Natural Gas |
| LAUNDRY | In Basement, In Unit, Laundry Room |
| LOT FEATURES | Back Lane, Back Yard, Front Yard, Landscaped, Lawn, Rectangular Lot |
| PARKING | Off Street, Parking Pad |
| RESTRICTIONS | Encroachment |
| ROOF | Asphalt Shingle |
| TITLE | Fee Simple |
| BROKER | CIR Realty |
| ROOMS | DIMENSIONS (m) | LEVEL |
|---|---|---|
| 3pc Bathroom | 7`4" x 7`11" | Basement |
| Bedroom | 10`10" x 13`5" | Basement |
| Bedroom | 10`11" x 8`5" | Basement |
| Game Room | 10`11" x 13`3" | Basement |
| Laundry | 10`11" x 13`3" | Basement |
| Furnace/Utility Room | 5`6" x 4`11" | Basement |
| 4pc Bathroom | 8`0" x 4`11" | Main |
| Bedroom | 8`0" x 14`11" | Main |
| Dining Room | 8`0" x 10`1" | Main |
| Kitchen | 11`4" x 11`0" | Main |
| Living Room | 17`2" x 11`7" | Main |
| Bedroom - Primary | 14`9" x 11`5" | Main |

