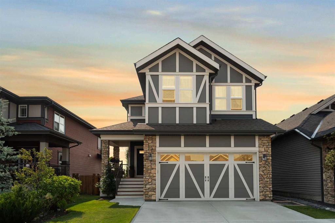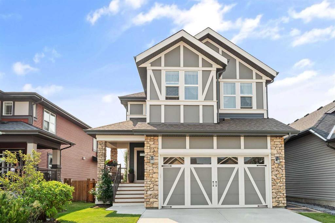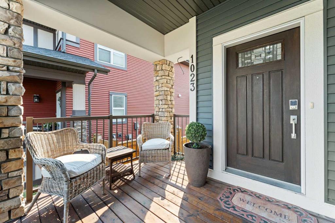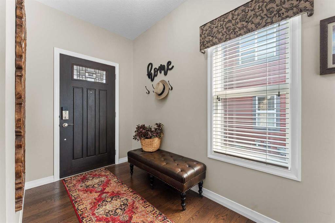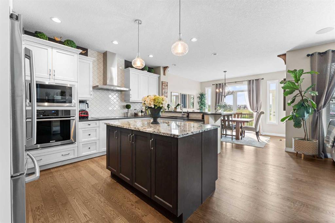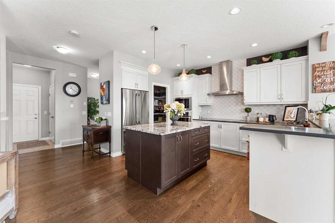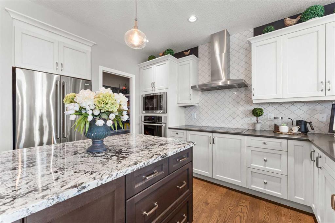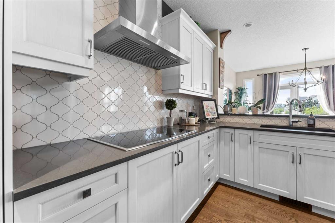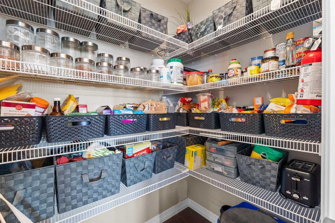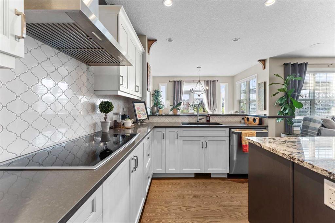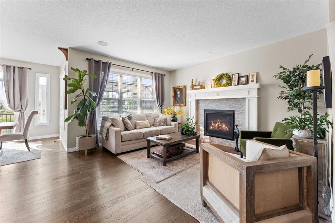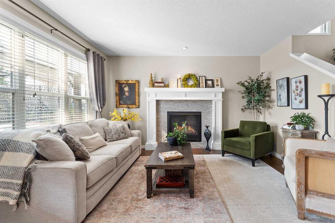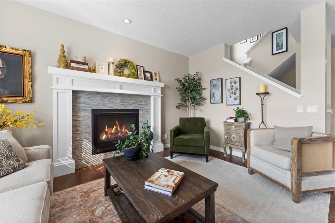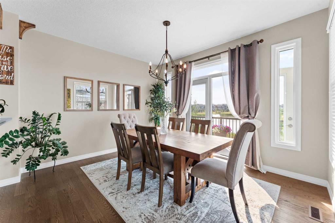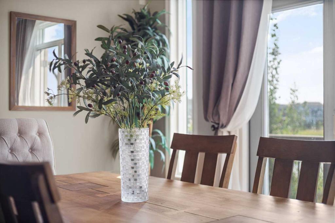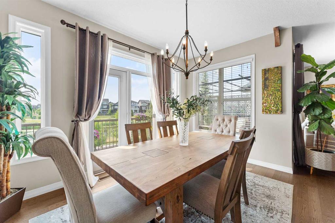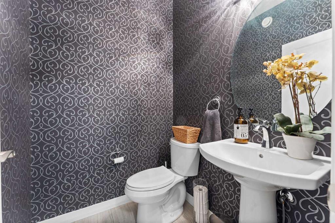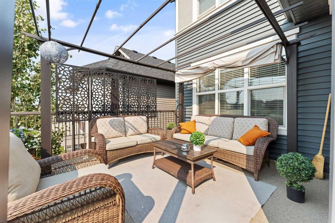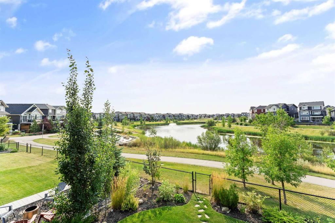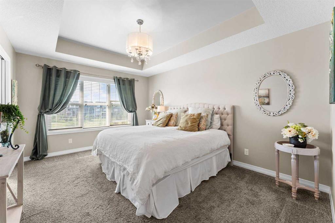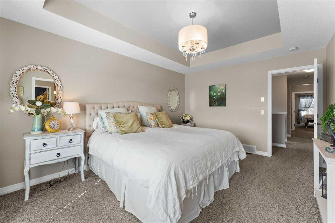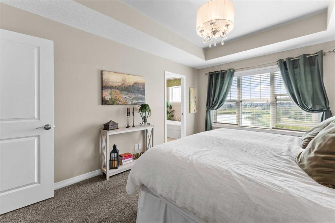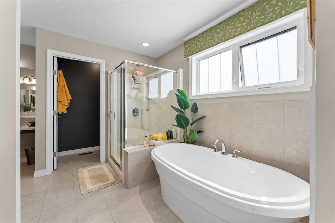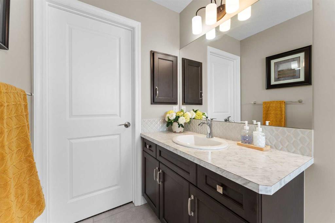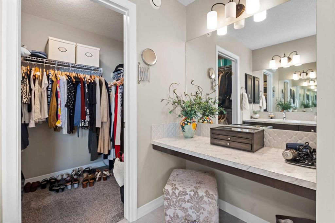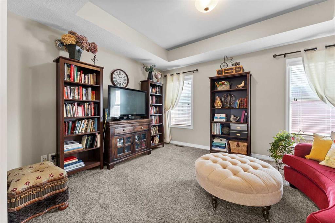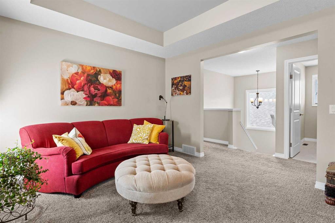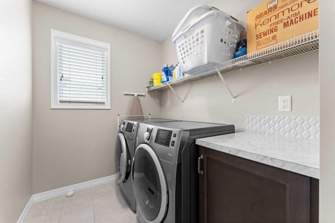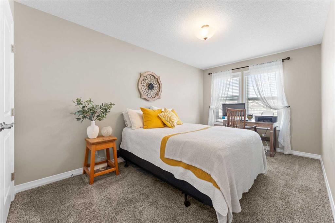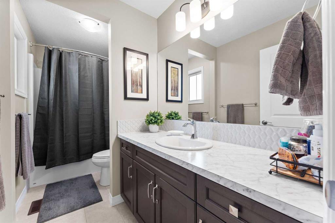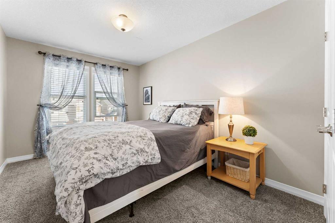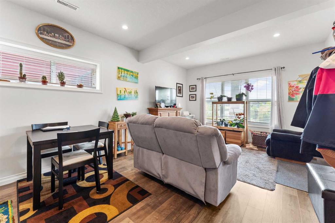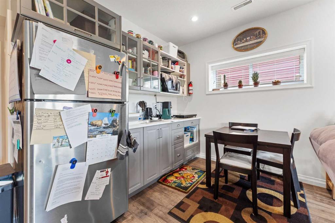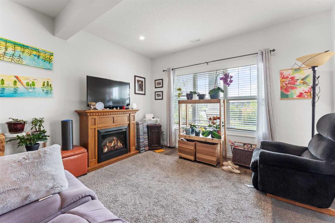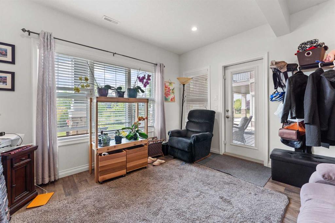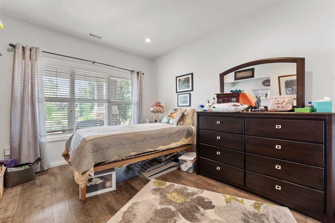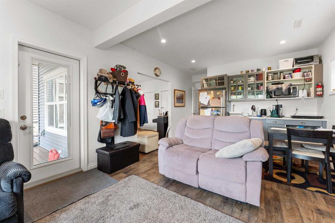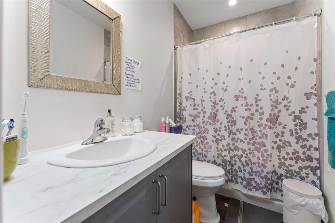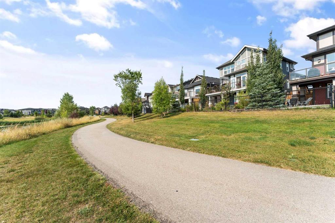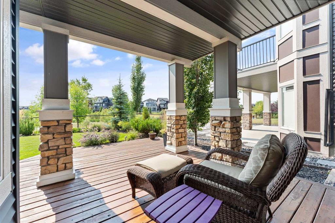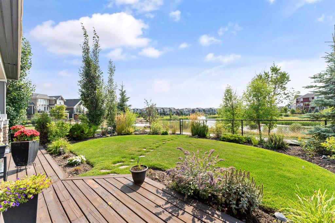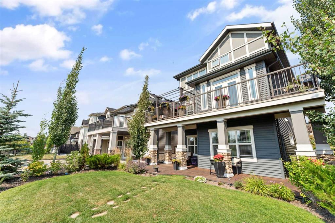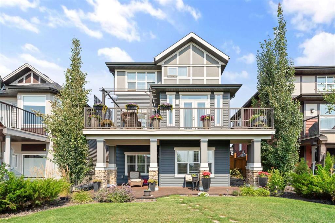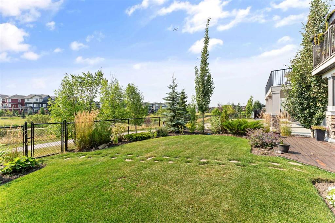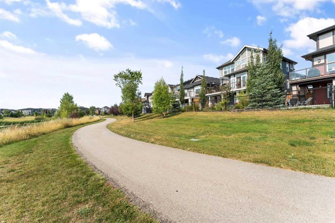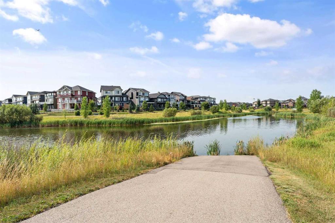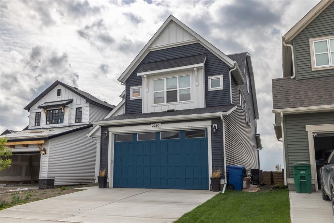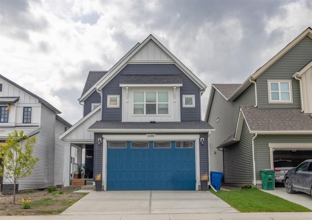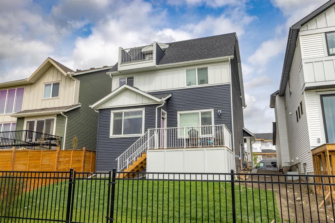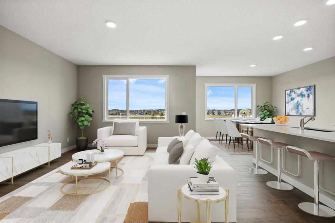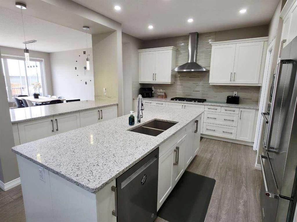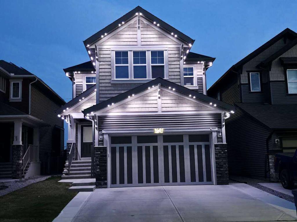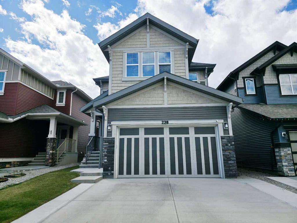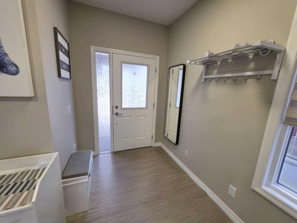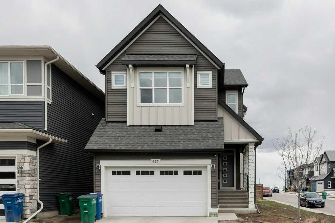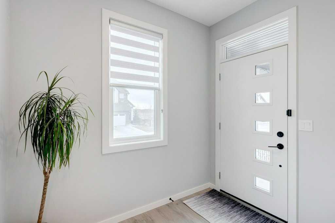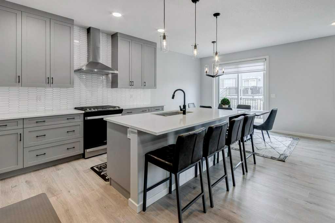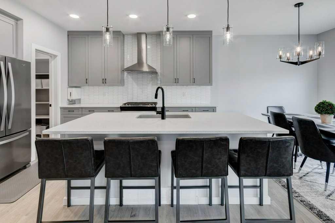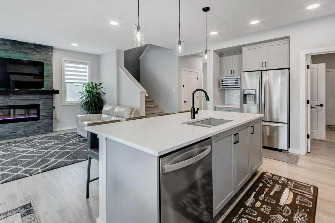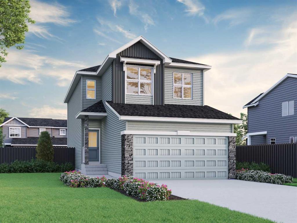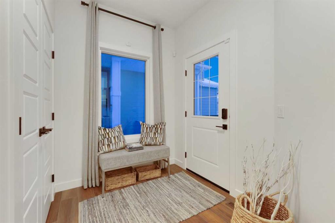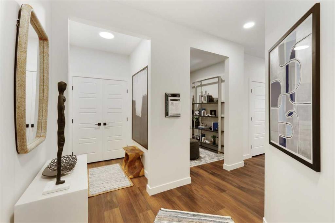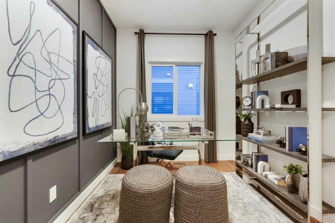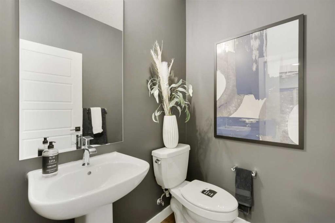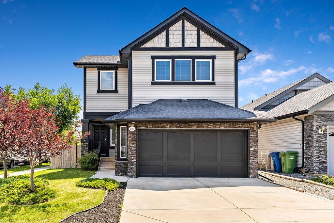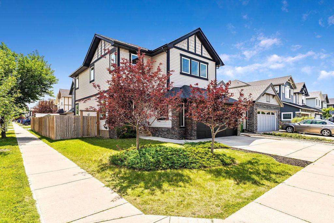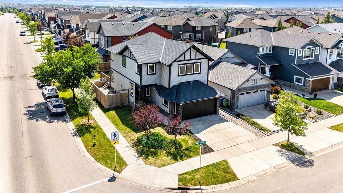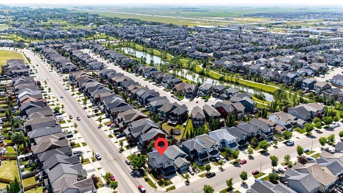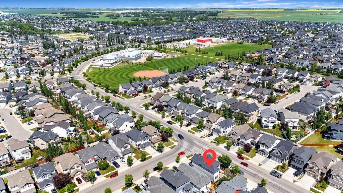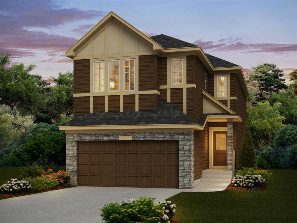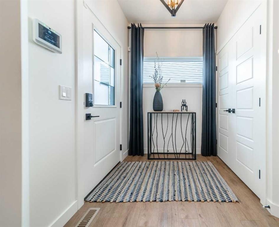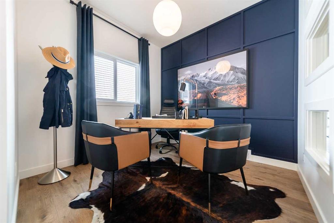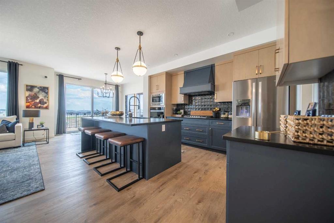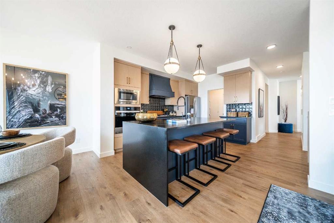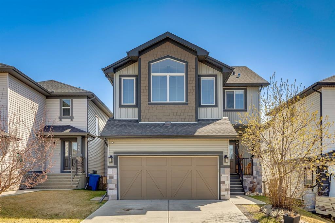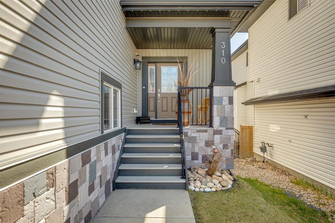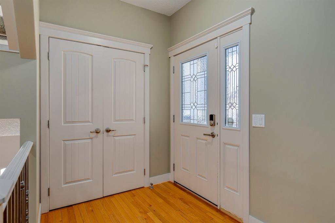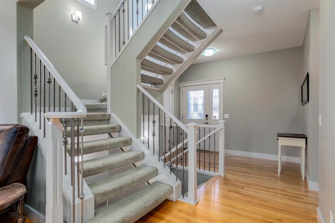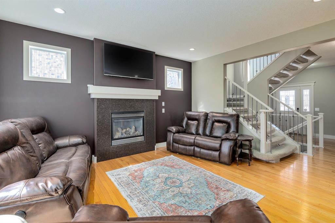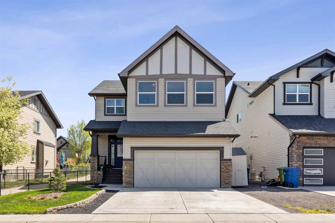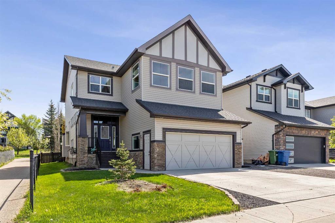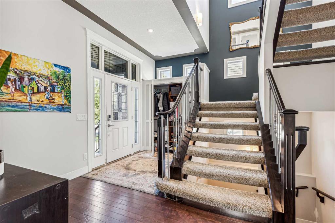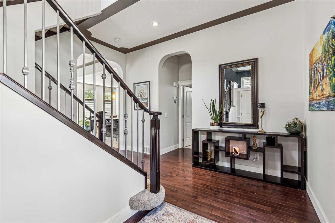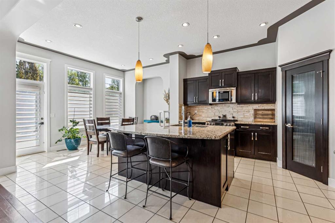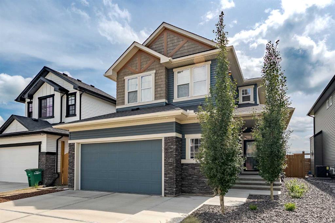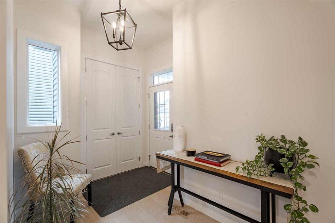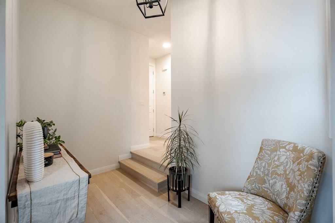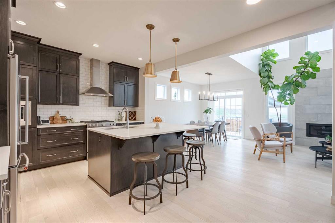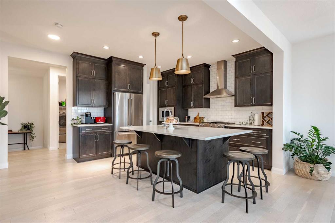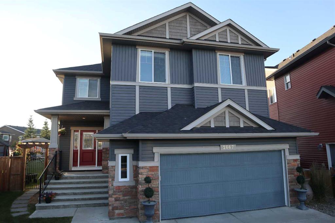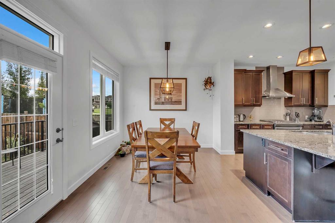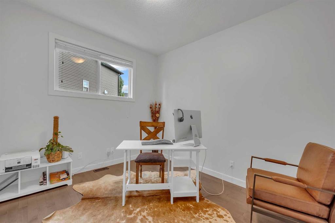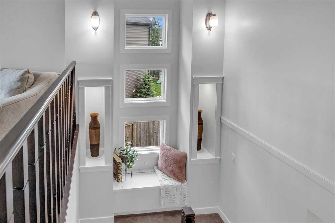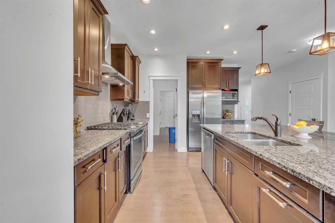1023 Kings Heights Way SE
Airdrie T4A 0S2
MLS® Number: A2231674
$ 899,900
4
BEDROOMS
3 + 1
BATHROOMS
2017
YEAR BUILT
EXQUISITE! The highly sought after neighbourhood of Kings Heights presents this beautiful home with unobstructed views of the scenic pond and walking paths. The South Facing backyard with its lower level walk-out to grade offers a spectacular retreat for relaxing at the end of the day with someone special in your life. The pictures tell the story! This Jayman Built home has it all, with almost 3000 square feet of Developed Living Space. The list of builder upgrades is too numerous to mention them all, but know that all of the upgrades raise this wonderful home to a level beyond the ordinary. Warmth, elegance, and functionality define this home. Pride of ownership shows from the moment you walk in. Take some time to view this exceptional home and all it has to offer a new owner looking to create new memories. Welcome Home!
| COMMUNITY | Kings Heights |
| PROPERTY TYPE | Detached |
| BUILDING TYPE | House |
| STYLE | 2 Storey |
| YEAR BUILT | 2017 |
| SQUARE FOOTAGE | 2,187 |
| BEDROOMS | 4 |
| BATHROOMS | 4.00 |
| BASEMENT | Finished, Full, Suite, Walk-Out To Grade |
| AMENITIES | |
| APPLIANCES | Built-In Oven, Dishwasher, Dryer, Electric Cooktop, Garage Control(s), Microwave, Range Hood, Refrigerator, Tankless Water Heater, Washer, Washer/Dryer, Window Coverings |
| COOLING | None |
| FIREPLACE | Gas |
| FLOORING | Carpet, Hardwood, Laminate, Tile |
| HEATING | Forced Air, Natural Gas |
| LAUNDRY | Lower Level, Upper Level |
| LOT FEATURES | Backs on to Park/Green Space, Creek/River/Stream/Pond, Landscaped, No Neighbours Behind |
| PARKING | Double Garage Attached |
| RESTRICTIONS | None Known |
| ROOF | Asphalt Shingle |
| TITLE | Fee Simple |
| BROKER | Greater Calgary Real Estate |
| ROOMS | DIMENSIONS (m) | LEVEL |
|---|---|---|
| Bedroom | 11`4" x 15`6" | Lower |
| Living Room | 12`1" x 12`4" | Lower |
| 4pc Bathroom | Lower | |
| Flex Space | 16`4" x 12`8" | Lower |
| Kitchen | 10`8" x 11`10" | Main |
| Living Room | 14`10" x 12`6" | Main |
| Dining Room | 12`8" x 11`4" | Main |
| 2pc Bathroom | Main | |
| Bedroom - Primary | 15`1" x 11`4" | Upper |
| 5pc Ensuite bath | Upper | |
| Walk-In Closet | 4`10" x 4`10" | Upper |
| Walk-In Closet | 4`10" x 7`11" | Upper |
| Family Room | 11`7" x 14`0" | Upper |
| Laundry | 8`8" x 5`10" | Upper |
| Bedroom | 9`1" x 15`10" | Upper |
| Bedroom | 15`8" x 9`3" | Upper |
| 4pc Bathroom | Upper |

