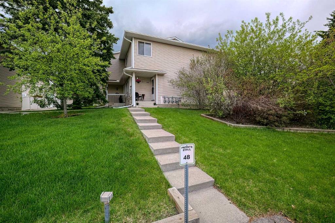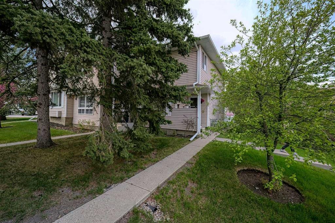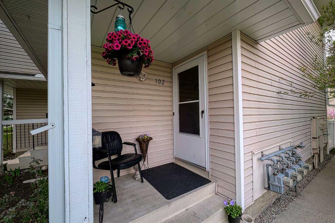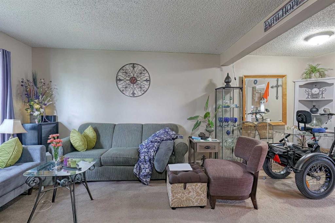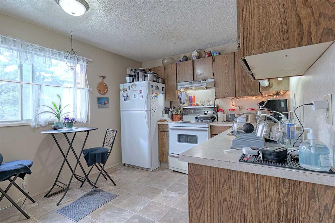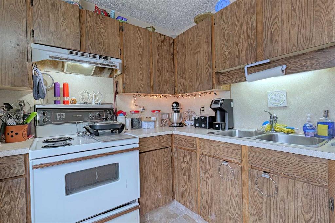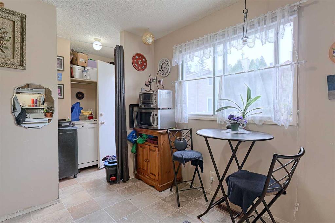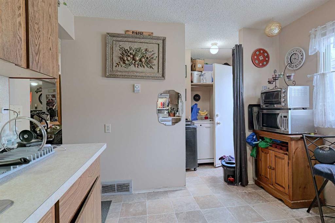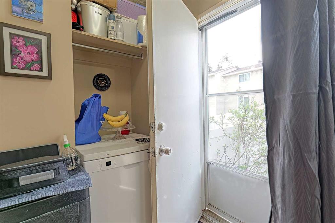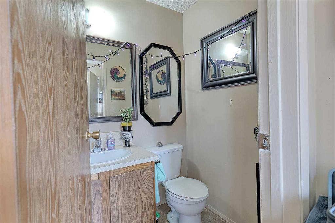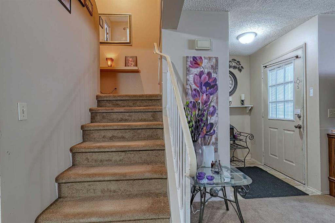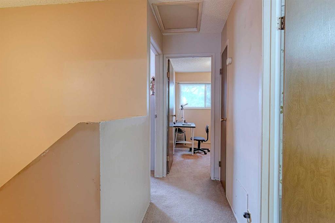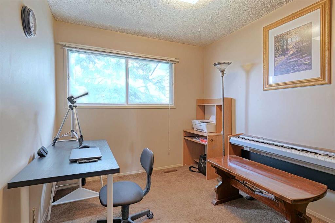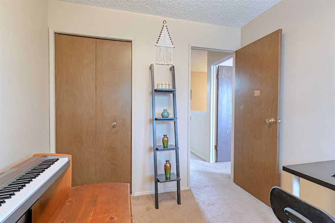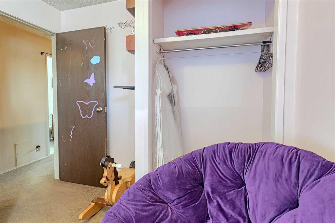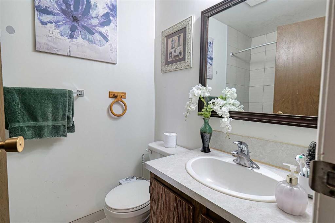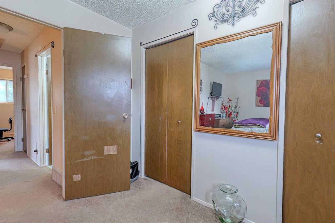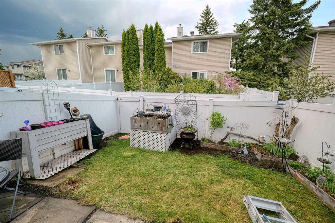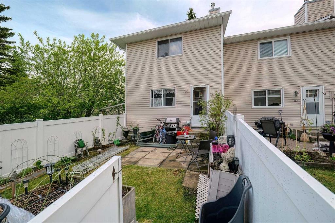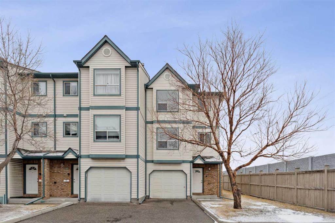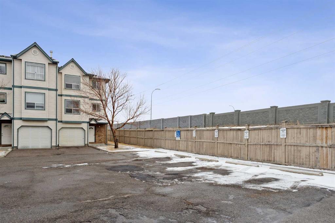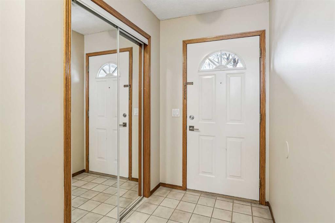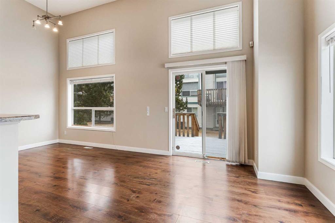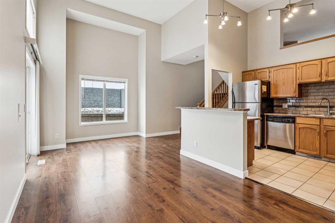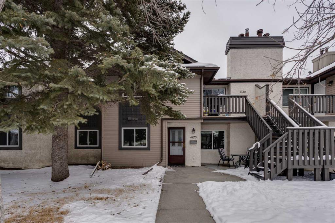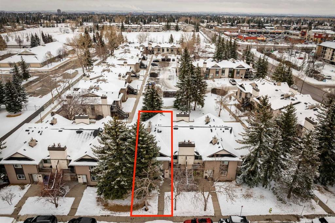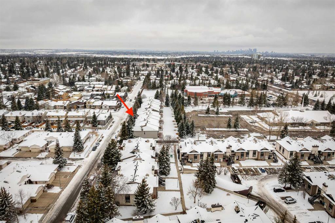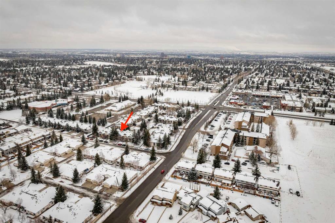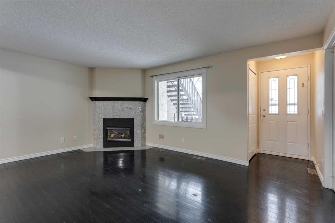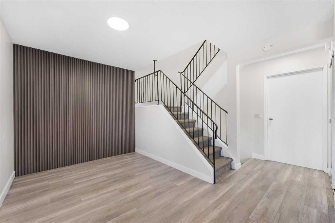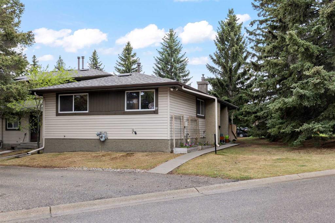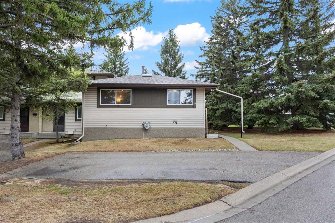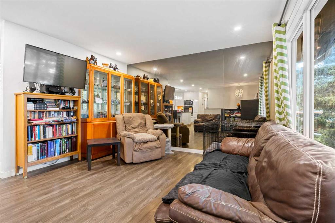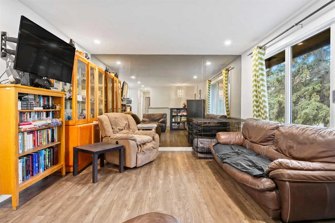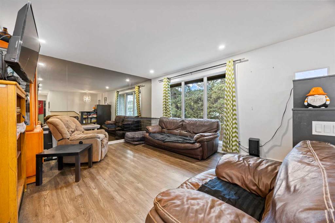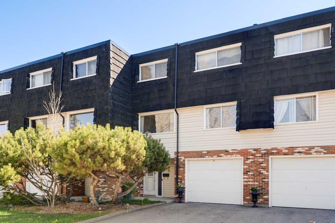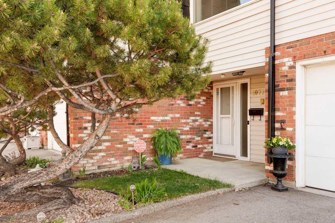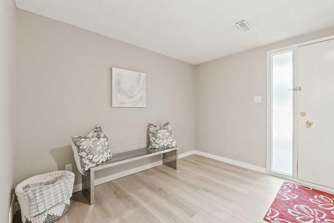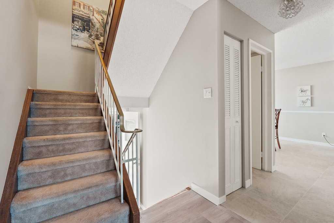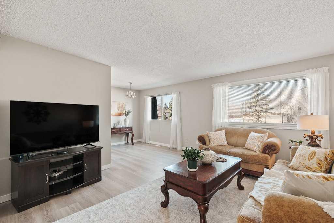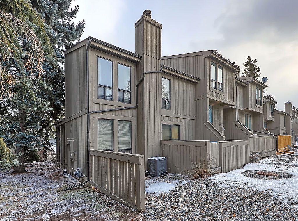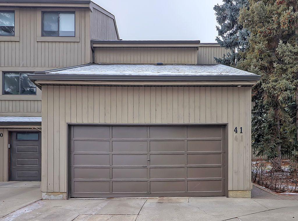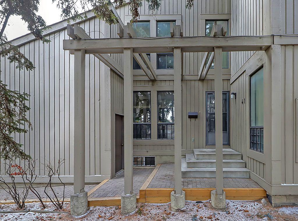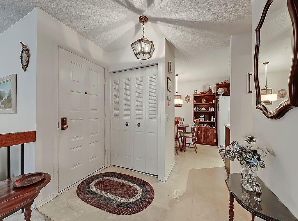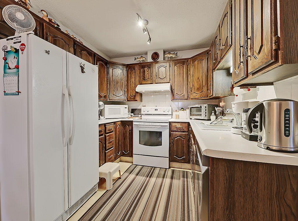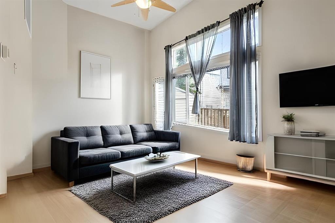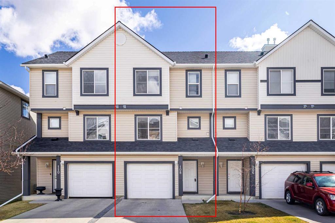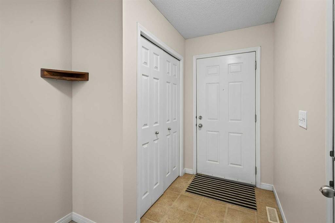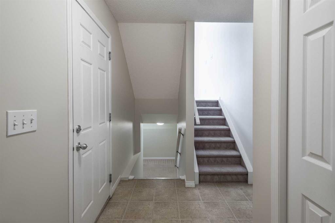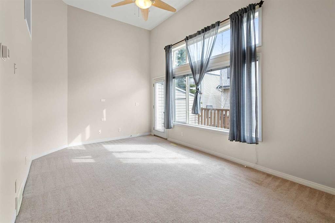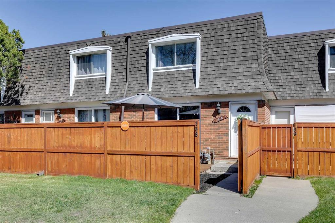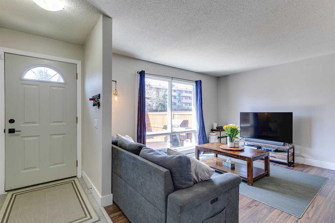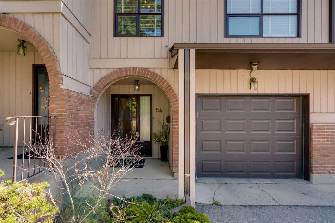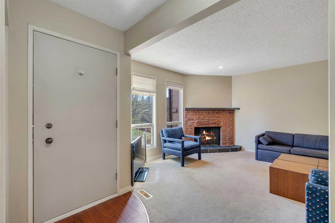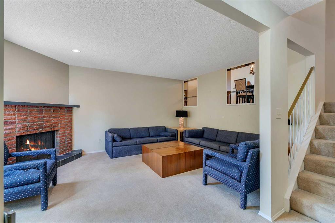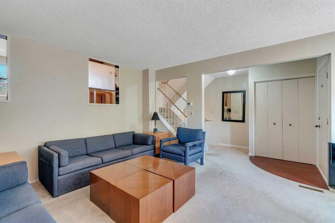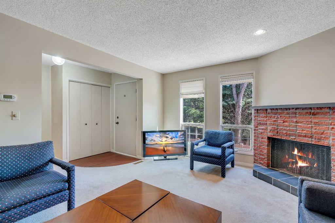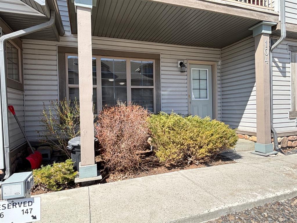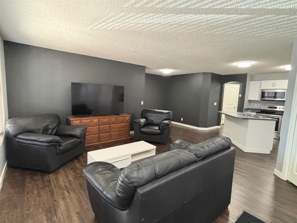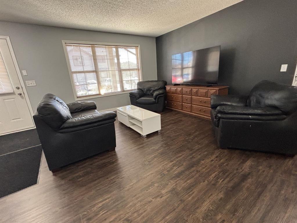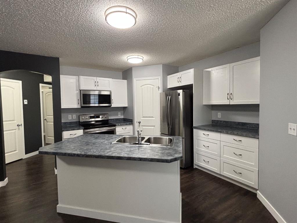102 Woodsman Lane SW
Calgary T2W 4Z6
MLS® Number: A2221659
$ 375,000
3
BEDROOMS
1 + 1
BATHROOMS
1,107
SQUARE FEET
1981
YEAR BUILT
Welcome to The Woodsman! Three bedroom end unit townhouse in beautiful Woodbine. The main floor includes a spacious living room with large windows and open to dining area. Full kitchen and a 2 pc bathroom complete the main level. Upstairs you have a primary bedroom, second AND third bedrooms, and a 4pc bathroom. The undeveloped basement is ready to be transformed to fit your needs! Fenced private backyard with patio. Includes one parking stall and additional stalls can be rented if available. Great Location to green spaces, playgrounds, shopping, schools, transit and Fish Creek Park.
| COMMUNITY | Woodbine |
| PROPERTY TYPE | Row/Townhouse |
| BUILDING TYPE | Four Plex |
| STYLE | 2 Storey |
| YEAR BUILT | 1981 |
| SQUARE FOOTAGE | 1,107 |
| BEDROOMS | 3 |
| BATHROOMS | 2.00 |
| BASEMENT | Full, Unfinished |
| AMENITIES | |
| APPLIANCES | Electric Stove, Range Hood, Refrigerator |
| COOLING | None |
| FIREPLACE | N/A |
| FLOORING | Carpet, Linoleum |
| HEATING | Forced Air |
| LAUNDRY | In Basement |
| LOT FEATURES | Back Yard |
| PARKING | Stall |
| RESTRICTIONS | Pet Restrictions or Board approval Required |
| ROOF | Asphalt Shingle |
| TITLE | Fee Simple |
| BROKER | Diamond Realty & Associates LTD. |
| ROOMS | DIMENSIONS (m) | LEVEL |
|---|---|---|
| Foyer | 5`4" x 4`1" | Main |
| 2pc Bathroom | 5`0" x 4`6" | Main |
| Living Room | 12`1" x 13`0" | Main |
| Dining Room | 8`8" x 7`1" | Main |
| Kitchen | 12`0" x 9`11" | Main |
| Mud Room | 5`0" x 5`0" | Main |
| 4pc Bathroom | 5`0" x 7`6" | Upper |
| Bedroom | 8`6" x 13`0" | Upper |
| Bedroom | 8`6" x 9`9" | Upper |
| Bedroom - Primary | 15`0" x 10`1" | Upper |

