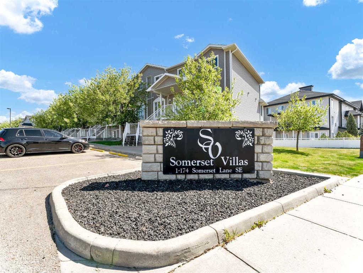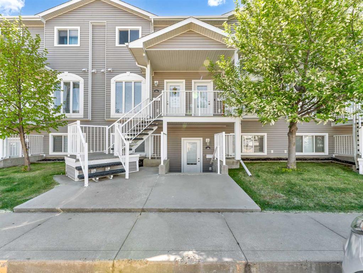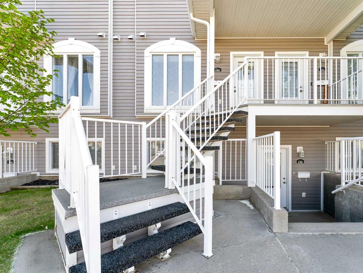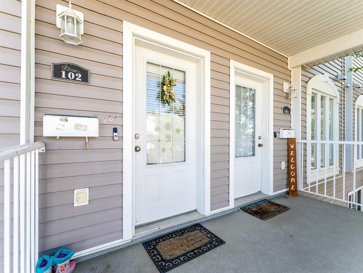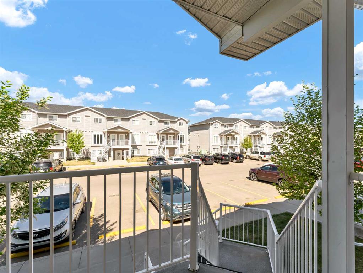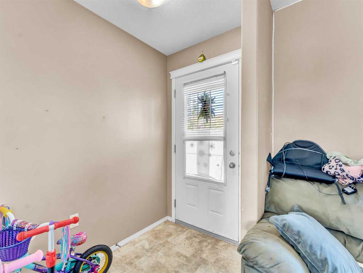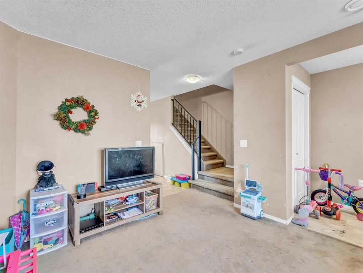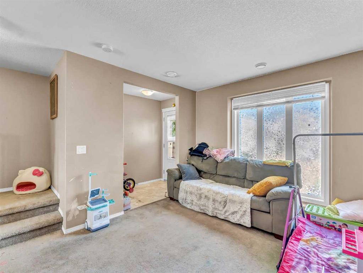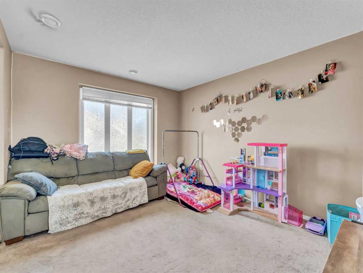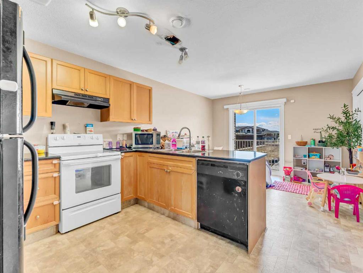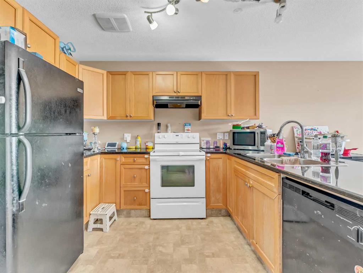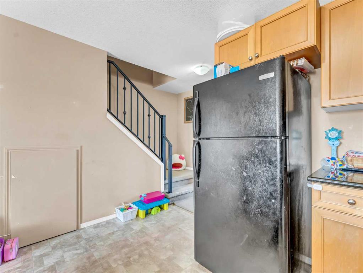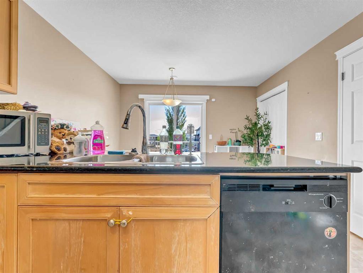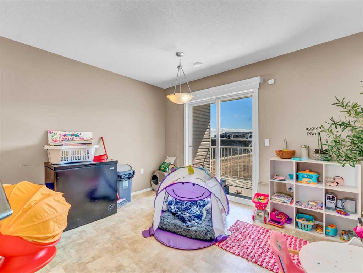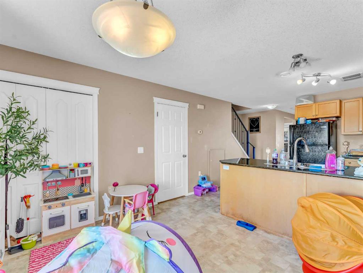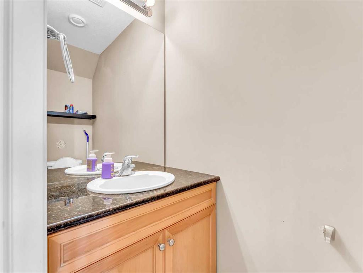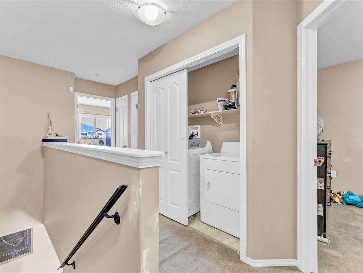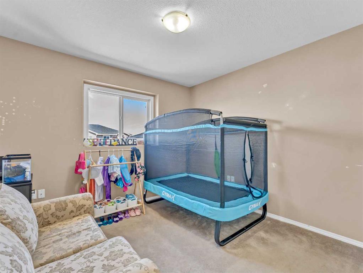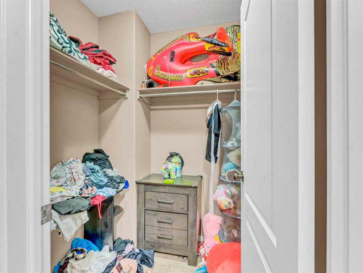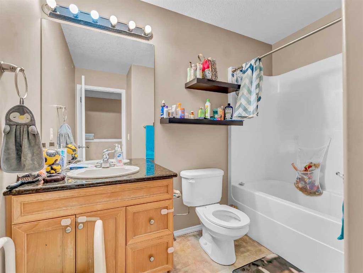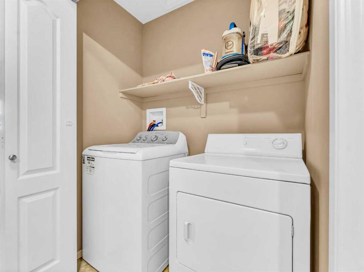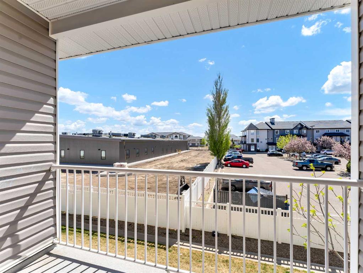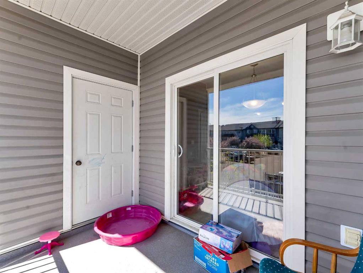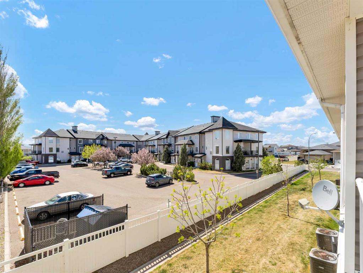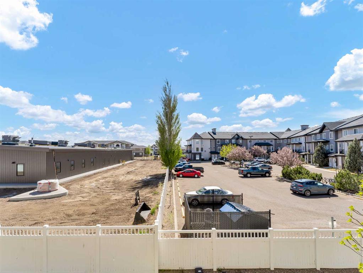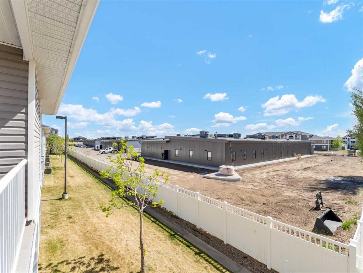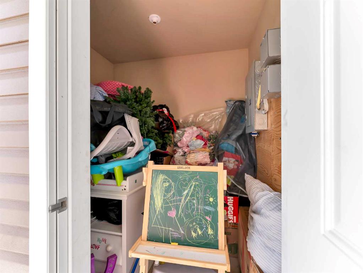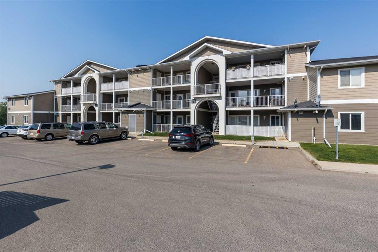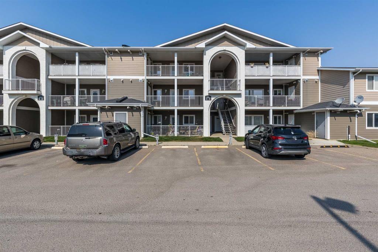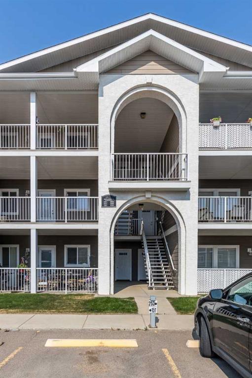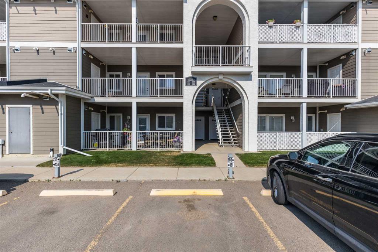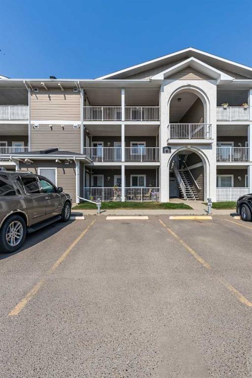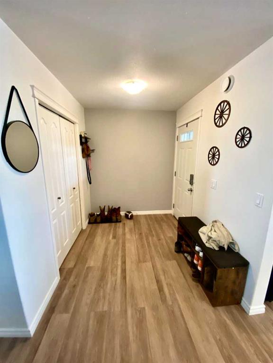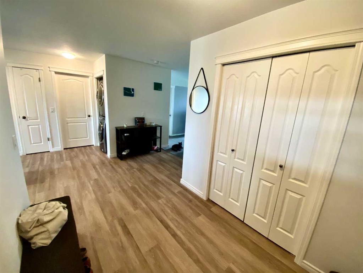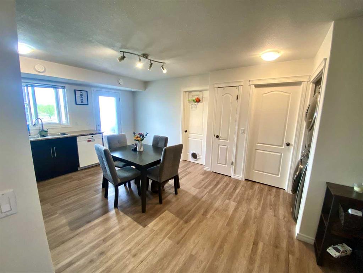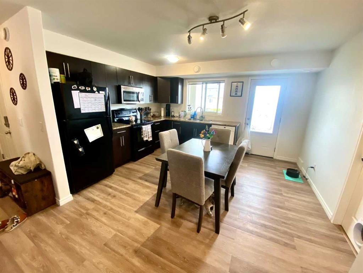102 Somerset Lane SE
Medicine Hat T1B 0E8
MLS® Number: A2220767
$ 199,000
2
BEDROOMS
1 + 1
BATHROOMS
2007
YEAR BUILT
Welcome to Somerset Villas in Southlands — a comfortable and conveniently located condo perfect for students, first-time homebuyers, or a smart revenue opportunity. This two-storey unit features 2 bedrooms and 2 bathrooms, with a thoughtful layout designed for both comfort and functionality. On the main floor, you’ll find a spacious living room, a well-equipped kitchen with granite countertops, a dining area, a 2-piece bathroom, and sliding glass doors that lead to a covered deck — perfect for morning coffee or evening relaxation. Upstairs, the primary bedroom includes a walk-in closet, laundry and a 4-piece bathroom. A second bedroom offers additional space for kids, a roommate, guest, or home office. Whether you're settling in for a new semester or investing in a low-maintenance rental, this condo checks all the right boxes. Unit comes with one parking stall. Condo fees are $318/month and include Gas, Maintenance Grounds, Professional Management, Reserve Fund Contributions, Snow Removal, Trash, & Water. Utilities are $180/month and include electric & sewer.
| COMMUNITY | Southland |
| PROPERTY TYPE | Row/Townhouse |
| BUILDING TYPE | Other |
| STYLE | 2 Storey |
| YEAR BUILT | 2007 |
| SQUARE FOOTAGE | 1,071 |
| BEDROOMS | 2 |
| BATHROOMS | 2.00 |
| BASEMENT | None |
| AMENITIES | |
| APPLIANCES | Central Air Conditioner, Dishwasher, Dryer, Microwave, Range Hood, Refrigerator, Stove(s), Washer, Window Coverings |
| COOLING | Central Air |
| FIREPLACE | N/A |
| FLOORING | Carpet, Laminate |
| HEATING | Forced Air, Natural Gas |
| LAUNDRY | Upper Level |
| LOT FEATURES | Other |
| PARKING | Stall |
| RESTRICTIONS | Pet Restrictions or Board approval Required |
| ROOF | Asphalt Shingle |
| TITLE | Fee Simple |
| BROKER | RE/MAX MEDALTA REAL ESTATE |
| ROOMS | DIMENSIONS (m) | LEVEL |
|---|---|---|
| Entrance | 4`6" x 6`5" | Main |
| Living Room | 10`10" x 12`10" | Main |
| Dining Room | 11`9" x 9`7" | Main |
| Kitchen | 11`11" x 10`9" | Main |
| Furnace/Utility Room | 3`1" x 5`2" | Main |
| 2pc Bathroom | 3`1" x 7`1" | Main |
| Bedroom | 10`7" x 10`5" | Upper |
| Bedroom - Primary | 10`1" x 10`9" | Upper |
| 4pc Bathroom | 7`1" x 9`2" | Upper |
| Walk-In Closet | 4`11" x 5`2" | Upper |
| Laundry | 3`1" x 5`8" | Upper |

