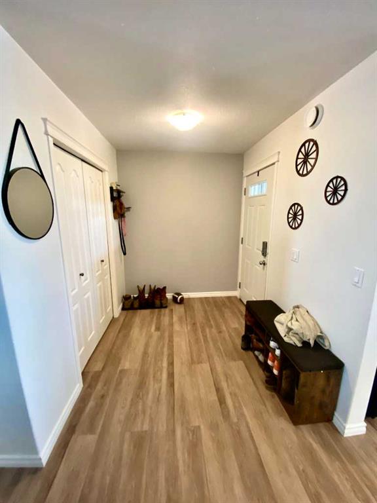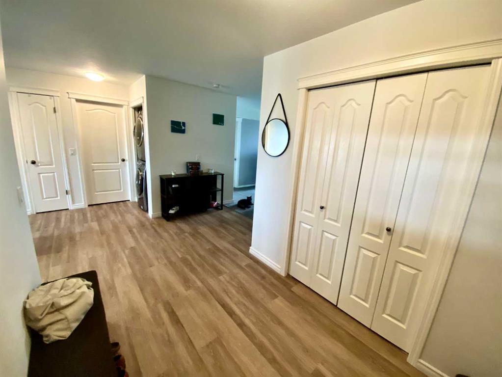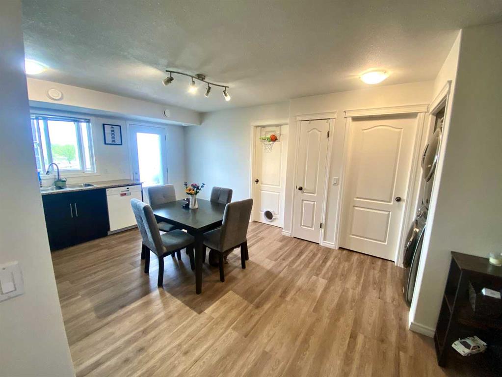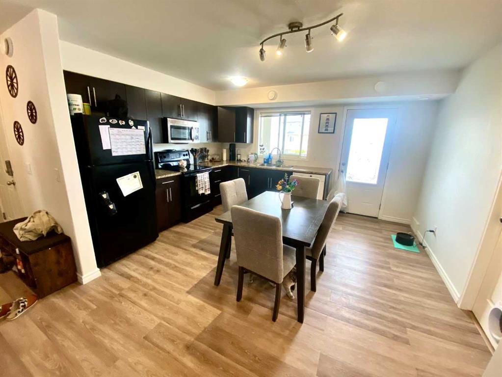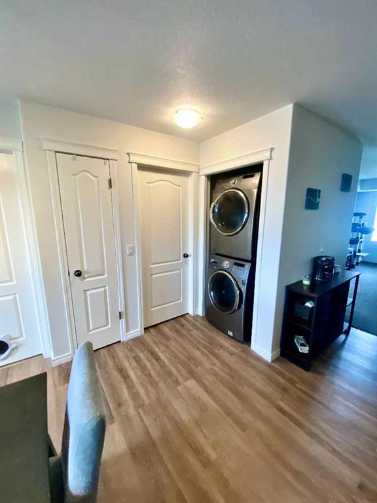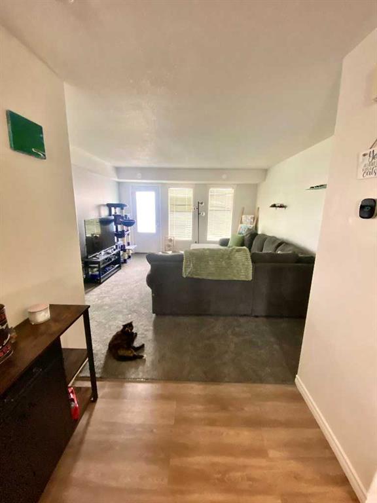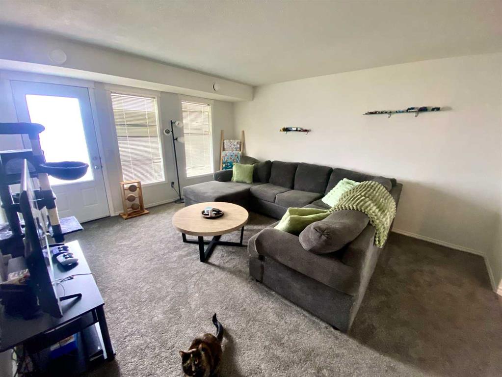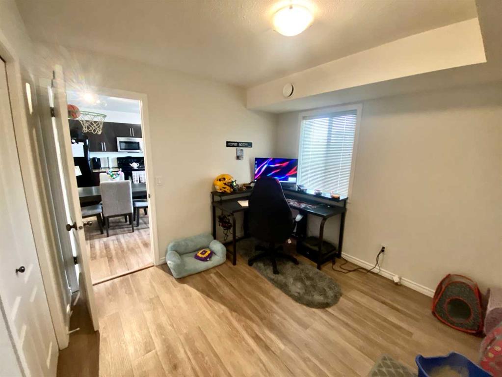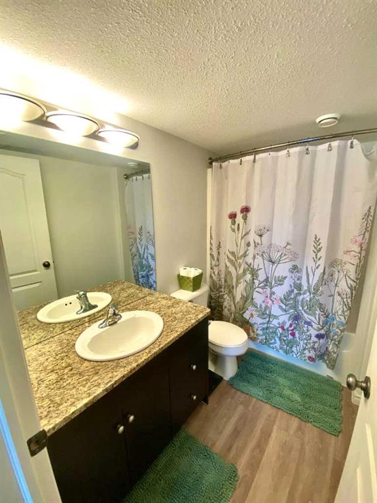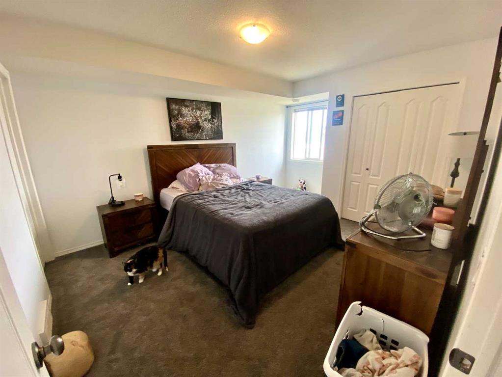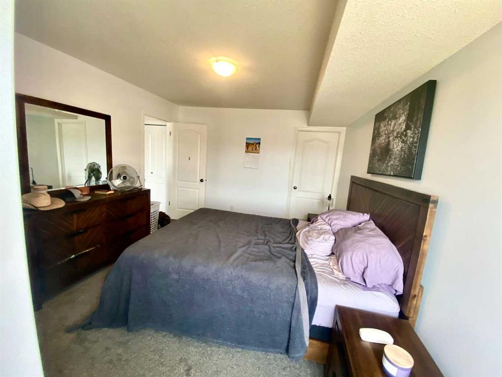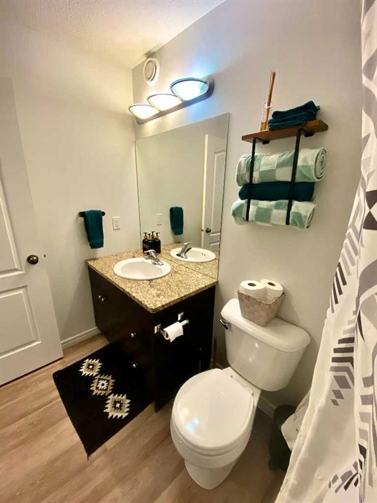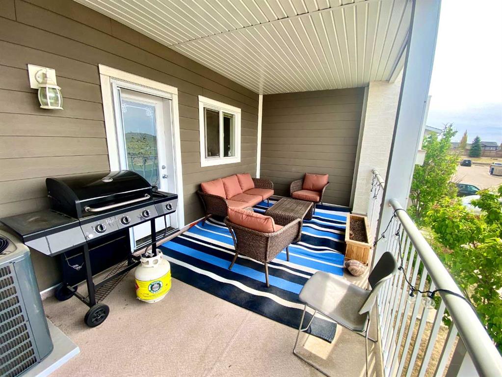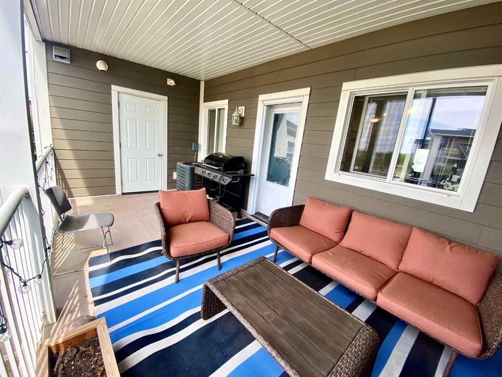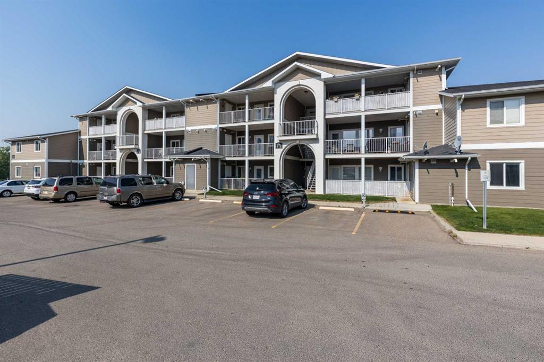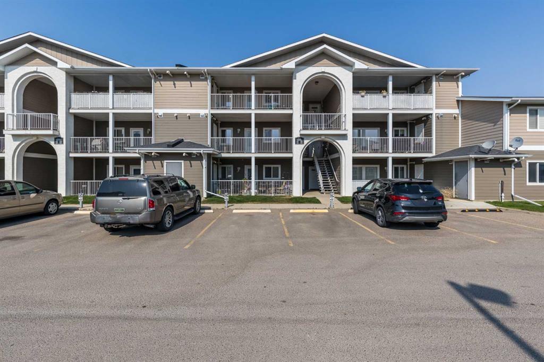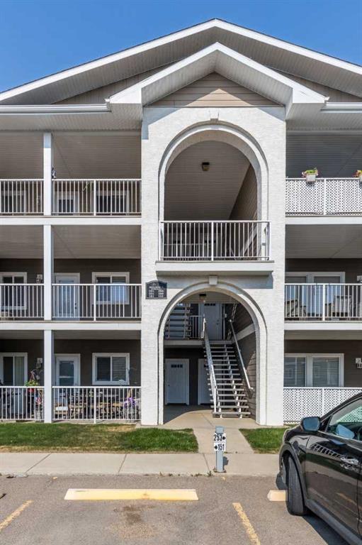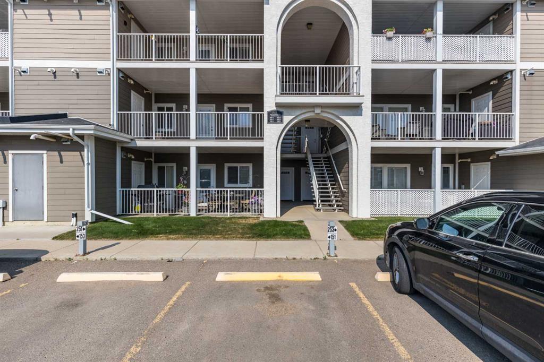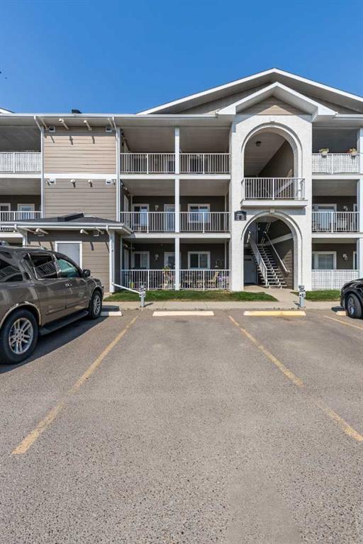207 Southlands Pointe SE
Medicine Hat T1B 0M5
MLS® Number: A2229977
$ 225,000
2
BEDROOMS
2 + 0
BATHROOMS
957
SQUARE FEET
2009
YEAR BUILT
Welcome to 207 Southlands Pointe—a bright and spacious 2-bedroom, 2-bathroom condo located in a vibrant, convenient area of Medicine Hat. This well-maintained home offers comfort, functionality, and two fantastic outdoor spaces to enjoy your mornings and evenings. The large front deck, complete with a secure storage room, is perfect for coffee, BBQs, or relaxing with friends, while the second private deck offers a quiet spot to unwind at the end of the day. Inside, you'll find a welcoming open-concept layout featuring a modern kitchen with granite countertops, ample cabinet space, black appliances, a built-in microwave, and a stacked washer/dryer. This unit is filled with natural light and also includes central A/C and an on-demand hot water heater for year-round comfort and energy efficiency. Located just steps from shopping, walking paths, and a nearby park, this condo offers easy living in one of Medicine Hat’s sought-after communities. Whether you're a first-time buyer, downsizing, or investing, this is a great opportunity. Book your private showing today—call your favourite REALTOR®!
| COMMUNITY | Southland |
| PROPERTY TYPE | Row/Townhouse |
| BUILDING TYPE | Five Plus |
| STYLE | Stacked Townhouse |
| YEAR BUILT | 2009 |
| SQUARE FOOTAGE | 957 |
| BEDROOMS | 2 |
| BATHROOMS | 2.00 |
| BASEMENT | None |
| AMENITIES | |
| APPLIANCES | Electric Range, Refrigerator |
| COOLING | Central Air |
| FIREPLACE | N/A |
| FLOORING | Vinyl Plank |
| HEATING | Forced Air, Natural Gas |
| LAUNDRY | In Hall |
| LOT FEATURES | Other |
| PARKING | Parking Pad |
| RESTRICTIONS | Pet Restrictions or Board approval Required |
| ROOF | Asphalt Shingle |
| TITLE | Fee Simple |
| BROKER | Grassroots Realty Group |
| ROOMS | DIMENSIONS (m) | LEVEL |
|---|---|---|
| 4pc Bathroom | 5`7" x 8`9" | Main |
| 4pc Ensuite bath | 5`2" x 8`9" | Main |
| Bedroom | 10`7" x 10`1" | Main |
| Foyer | 7`10" x 6`7" | Main |
| Kitchen | 13`11" x 11`10" | Main |
| Living Room | 13`4" x 15`7" | Main |
| Bedroom - Primary | 11`1" x 14`8" | Main |


