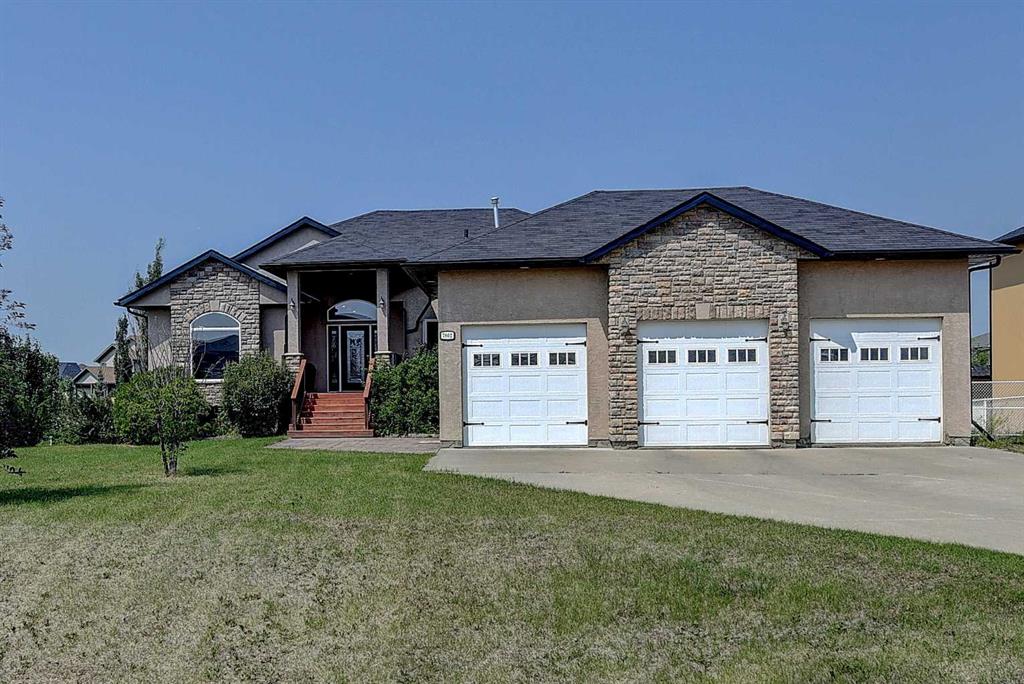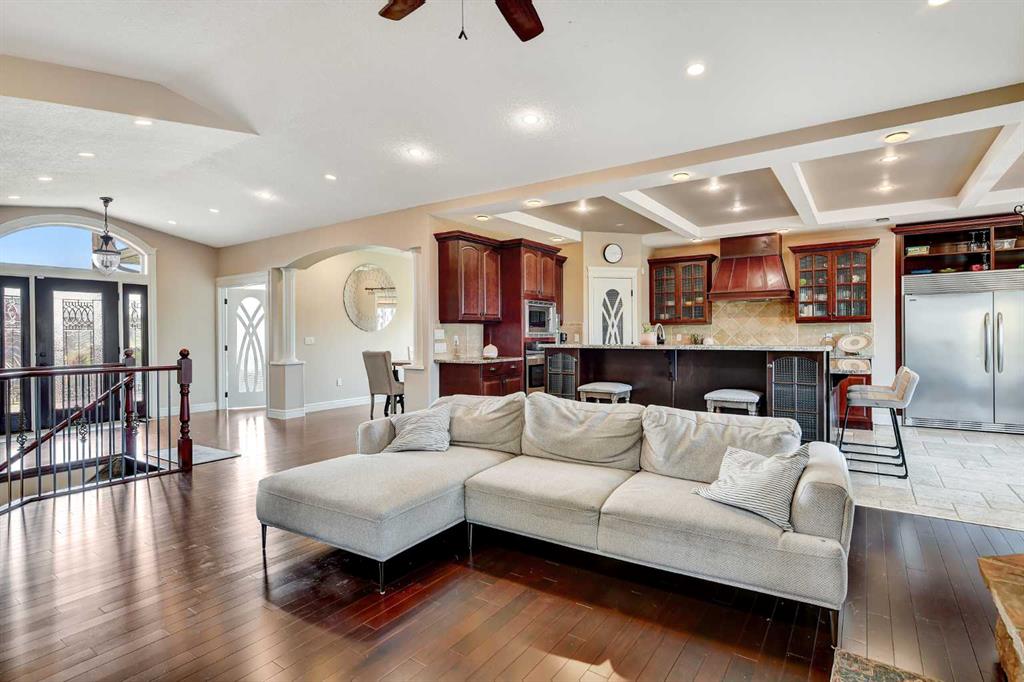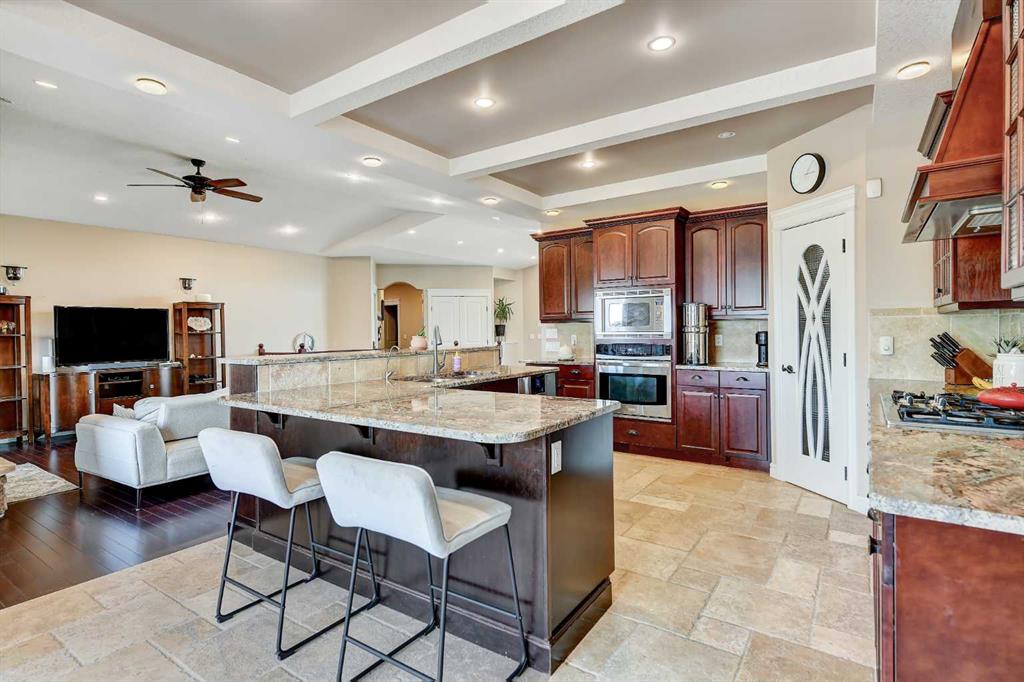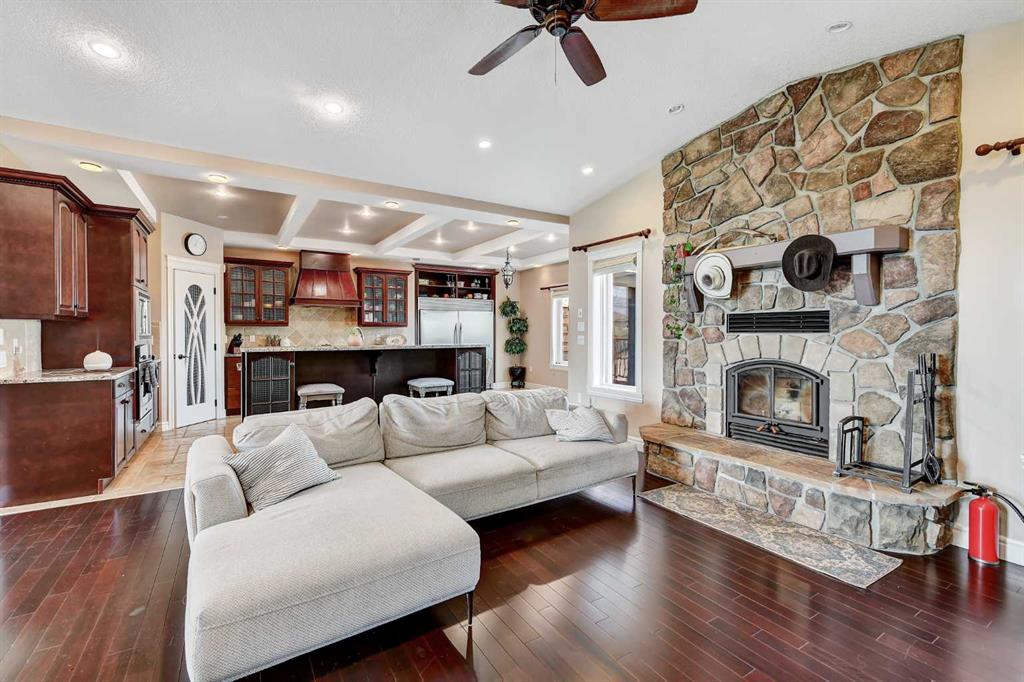10118 Covington Way
Rural Grande Prairie No. 1, County of T8X 0G4
MLS® Number: A2241956
$ 829,900
4
BEDROOMS
3 + 1
BATHROOMS
2008
YEAR BUILT
Immaculate Family Home in Prestigious Carriage Lane Estates. Welcome to this beautifully maintained and thoughtfully designed family home, located in one of the area’s most sought after neighborhoods. Boasting 4 spacious bedrooms, a dedicated main floor office, 3.5 bathrooms, air conditioning, and a heated garage, this home offers the perfect blend of comfort, functionality, and style. Step into the heart of the home: a chef inspired kitchen featuring a gas range with a double oven, pull-out pantry, expansive island with prep sink, and generous counter space ideal for both everyday living and entertaining. The open concept layout flows effortlessly into the dining and living areas, creating a warm and inviting atmosphere for family gatherings. Upstairs, the luxurious primary suite is a true retreat with its floor to ceiling windows, large walk-in closet, and a spa like ensuite complete with a jetted tub and oversized shower. The fully finished basement provides additional living space with a cozy gas fireplace, wet bar, bedroom, bathroom, and ample room for relaxing or entertaining guests. The Ultimate Garage – A Rare Find! Not your average garage, this oversized, heated triple car garage is designed to handle full sized trucks, tools and gear with ease. It features a 37-foot deep bay, 14-foot ceilings with overhead storage, a 10x10 overhead door and a 9x9 rear door for easy backyard access, floor drain, 240V welding plug, and 200 amp electrical service perfectly equipped for EV charging, heavy duty tools, or future workshop needs. With abundant space for multiple vehicles, projects, and gear, this garage easily outperforms most in its class. A dedicated RV parking area with a 30 amp plug and sewer dump adds even more value for those with travel trailers. A backyard designed for family living. Step into a private, and peaceful outdoor oasis perfect for kids and pets to play freely. This fully fenced and landscaped backyard with mature and flowering trees that attract birds year round offers rare privacy and ample space for backyard adventures, games, and outdoor fun. Whether it’s running, exploring, or just enjoying nature, there’s room for everyone. The large reinforced deck is ready for your future hot tub, making it the perfect spot to relax while keeping an eye on the action. Ideally located near the new Harry Balfour School, with a convenient bus stop directly in front of the home, this exceptional property combines location, space, luxury, and versatility. Don’t miss your opportunity to call this incredible home your own, schedule your private viewing today!
| COMMUNITY | Carriage Lane Estates |
| PROPERTY TYPE | Detached |
| BUILDING TYPE | House |
| STYLE | 2 Storey, Acreage with Residence |
| YEAR BUILT | 2008 |
| SQUARE FOOTAGE | 2,158 |
| BEDROOMS | 4 |
| BATHROOMS | 4.00 |
| BASEMENT | Finished, Full |
| AMENITIES | |
| APPLIANCES | Dishwasher, Gas Oven, Microwave, Refrigerator, Washer/Dryer |
| COOLING | Central Air |
| FIREPLACE | Gas |
| FLOORING | Carpet, Ceramic Tile, Laminate |
| HEATING | Forced Air |
| LAUNDRY | Main Level |
| LOT FEATURES | Back Yard, Front Yard, Landscaped, Many Trees, Private |
| PARKING | Triple Garage Attached |
| RESTRICTIONS | None Known |
| ROOF | Asphalt Shingle |
| TITLE | Fee Simple |
| BROKER | Century 21 Grande Prairie Realty Inc. |
| ROOMS | DIMENSIONS (m) | LEVEL |
|---|---|---|
| 4pc Bathroom | 8`3" x 13`6" | Basement |
| Bedroom | 11`1" x 15`3" | Basement |
| 2pc Bathroom | 4`9" x 5`1" | Main |
| Office | 12`8" x 11`7" | Main |
| 4pc Bathroom | 8`2" x 10`9" | Second |
| 5pc Ensuite bath | 15`1" x 11`10" | Second |
| Bedroom | 11`4" x 9`7" | Second |
| Bedroom | 12`0" x 9`6" | Second |
| Bedroom - Primary | 15`1" x 14`9" | Second |





