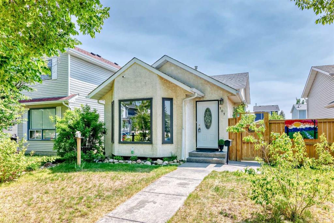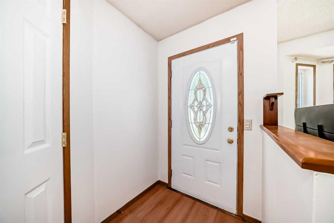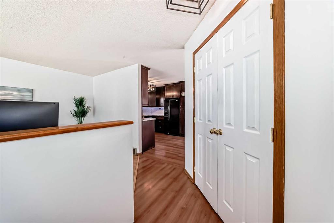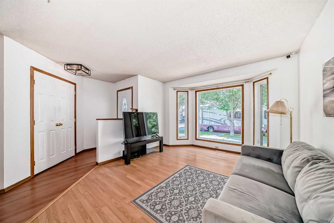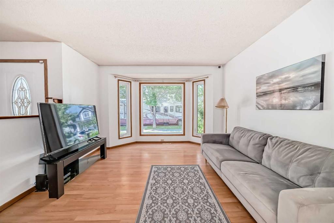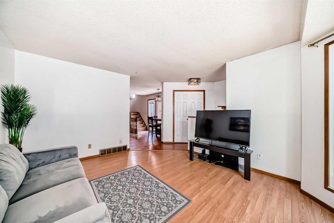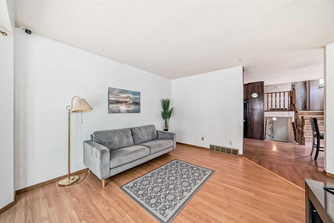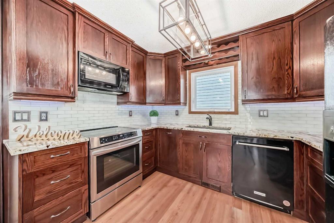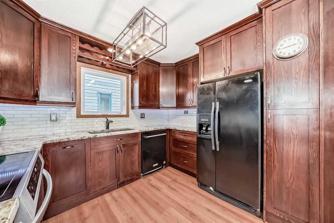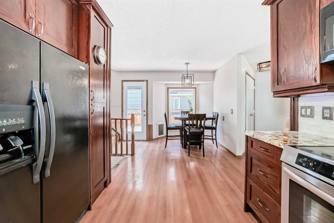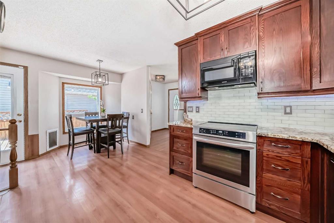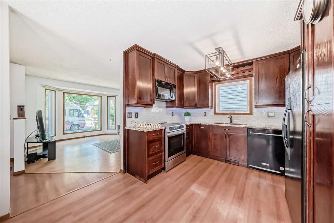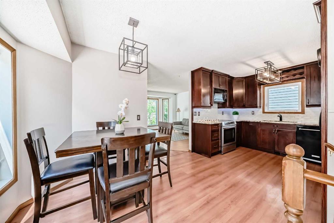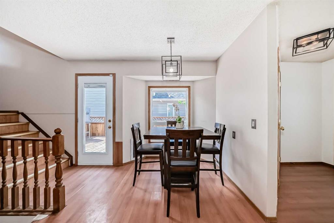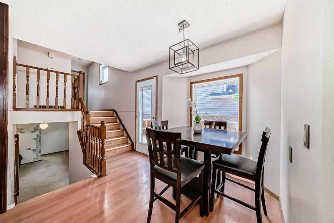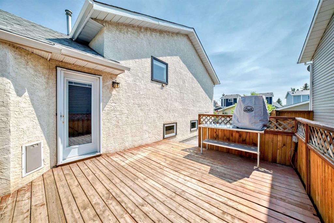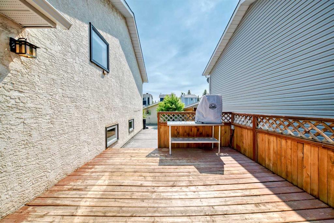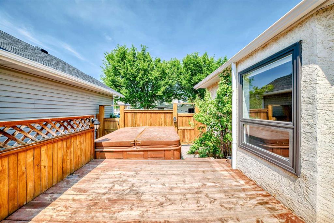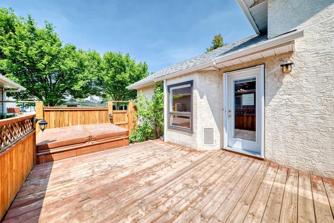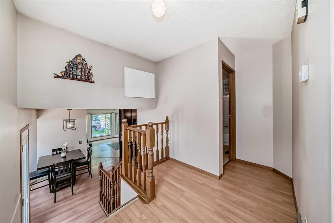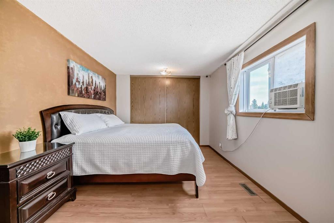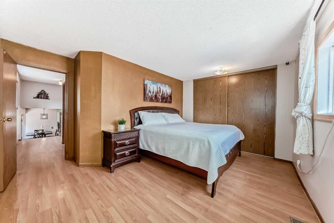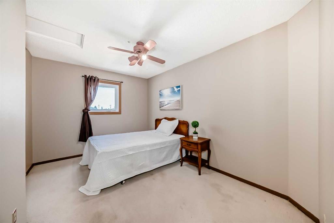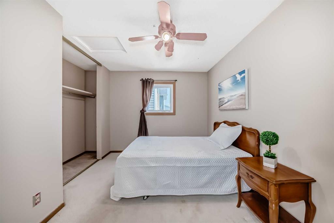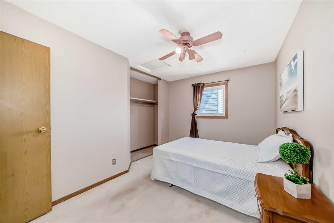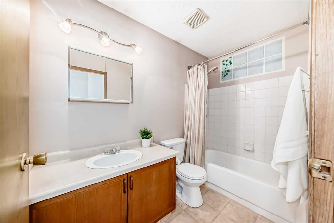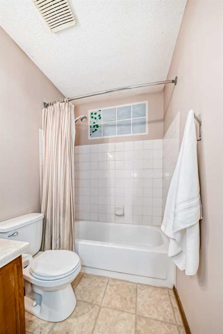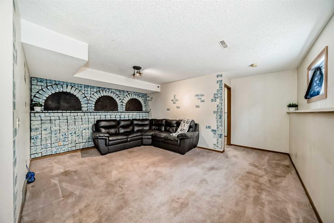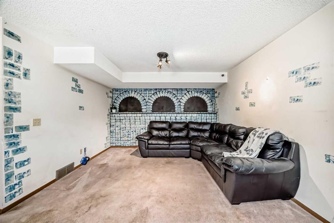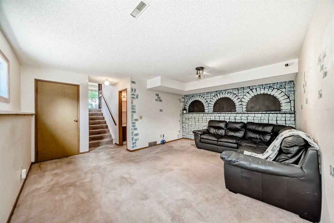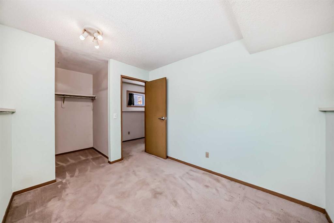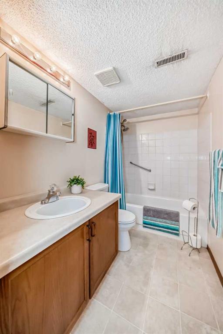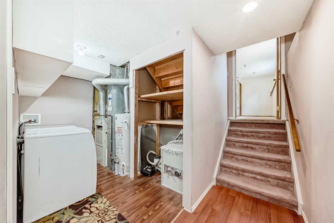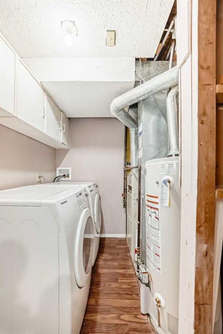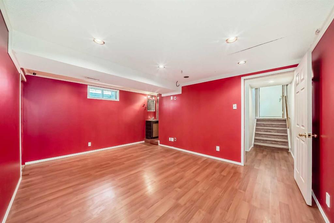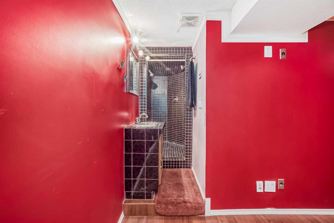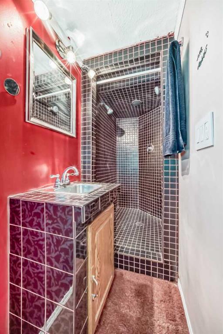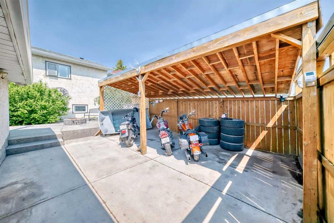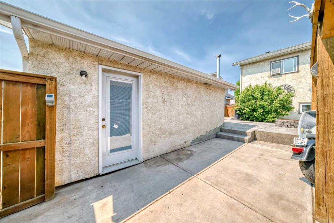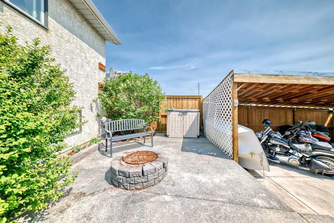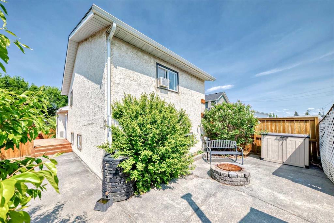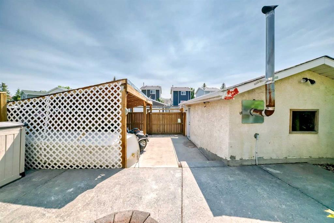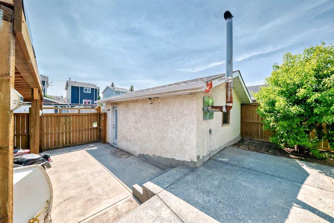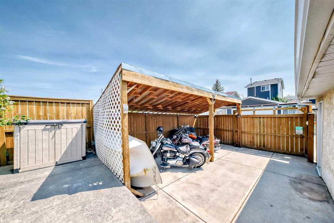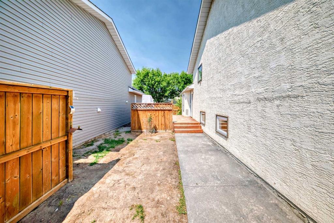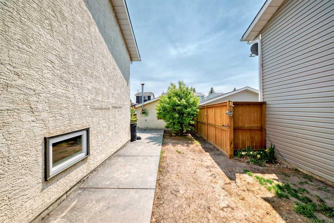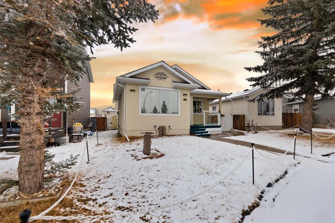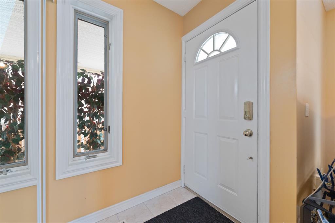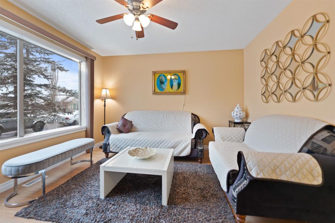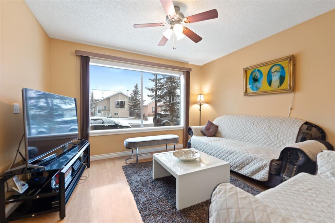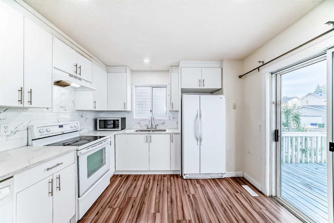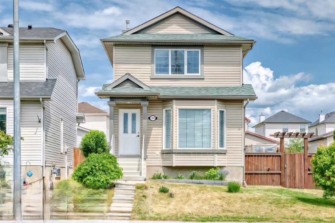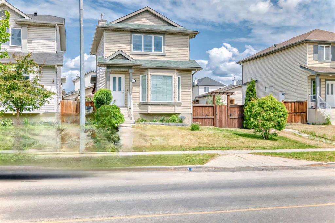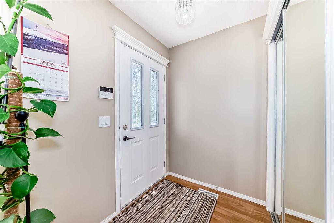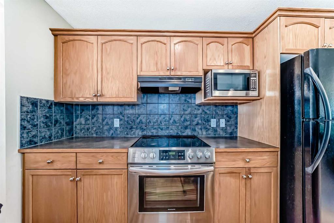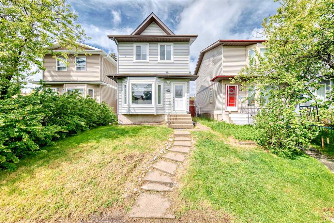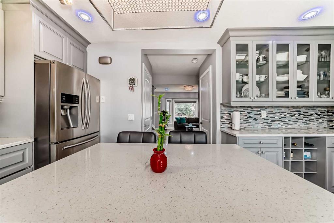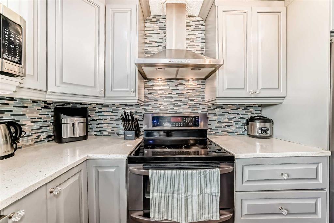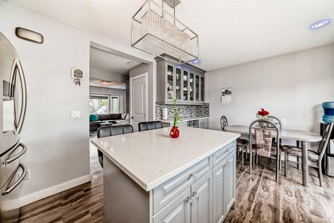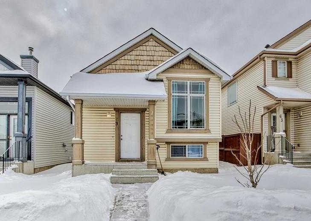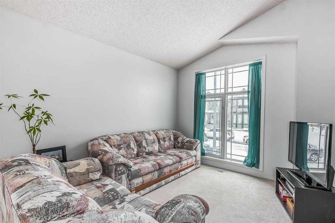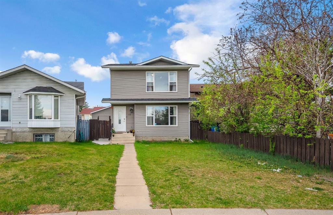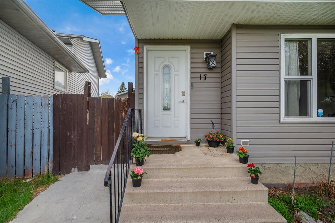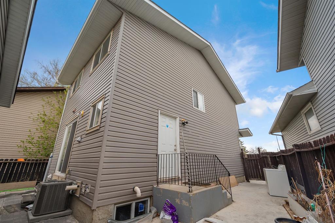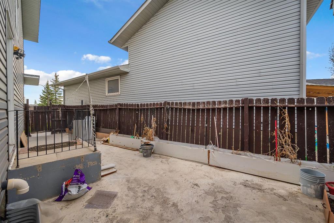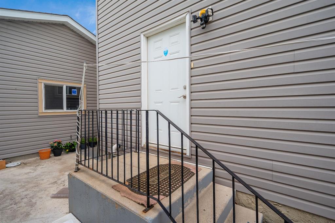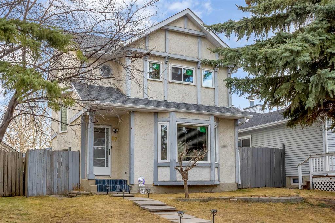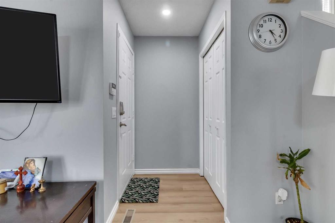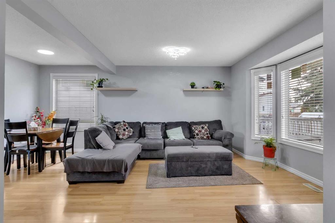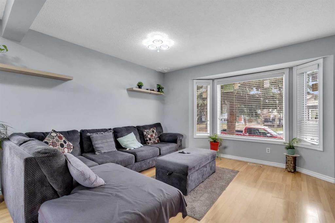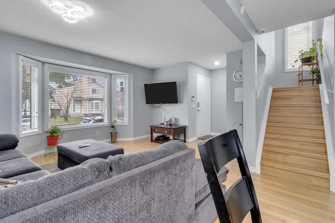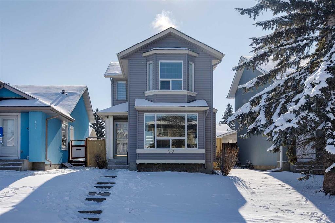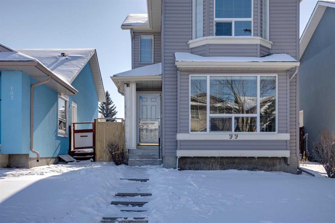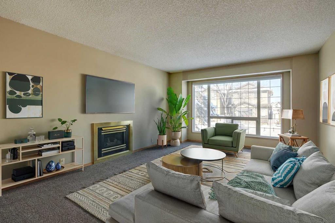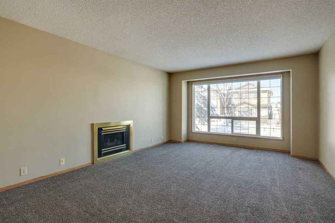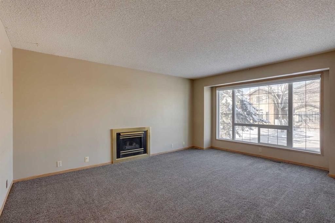101 Taradale Drive NE
Calgary T3J 3E4
MLS® Number: A2211109
$ 499,900
3
BEDROOMS
2 + 1
BATHROOMS
969
SQUARE FEET
1990
YEAR BUILT
Welcome to this awesome 4-level split home with 4 bedrooms and 2.5 bathrooms—perfect for a growing family! When you walk in, you'll find a cozy living room and a BRIGHT KITCHEN THAT WAS RENOVATED ABOUT 5 YEARS AGO with GRANITE countertops, plus a SUNNY NOOK for casual meals. Head upstairs to find the primary bedroom (with a WINDOW A/C), a second bedroom, and a full 4-piece bathroom. The lower level boasts a big family room, the third bedroom, and another full bathroom with TONS OF NATURAL LIGHT from the large windows. The lowest level is super versatile—it can be a huge fourth bedroom or a great rec room. There’s also a 2-piece bathroom and a laundry room on this level. Outside, love the STUCCO EXTERIOR, side deck with a working HOT TUB, a back patio, and a firepit—all set on fresh concrete. Great for hanging out and entertaining! The windows and doors were replaced within the last 10 years, and the roof is only 4 years old. You also get NEW FENCE and a SINGLE DETACHED GARAGE and COVERED STORAGE. Close to schools and it's on a CITY BUS ROUTE. Tons of space and flexibility—come check it out today!
| COMMUNITY | Taradale |
| PROPERTY TYPE | Detached |
| BUILDING TYPE | House |
| STYLE | 4 Level Split |
| YEAR BUILT | 1990 |
| SQUARE FOOTAGE | 969 |
| BEDROOMS | 3 |
| BATHROOMS | 3.00 |
| BASEMENT | Finished, Full |
| AMENITIES | |
| APPLIANCES | Dishwasher, Dryer, Electric Stove, Microwave Hood Fan, Refrigerator, Washer |
| COOLING | Window Unit(s) |
| FIREPLACE | N/A |
| FLOORING | Carpet, Laminate, Linoleum |
| HEATING | Forced Air, Natural Gas |
| LAUNDRY | Electric Dryer Hookup, In Basement, Washer Hookup |
| LOT FEATURES | Back Lane, Back Yard, Paved |
| PARKING | Additional Parking, Alley Access, Covered, Garage Door Opener, Garage Faces Rear, Heated Garage, Single Garage Detached, Workshop in Garage |
| RESTRICTIONS | None Known |
| ROOF | Asphalt Shingle |
| TITLE | Fee Simple |
| BROKER | CIR Realty |
| ROOMS | DIMENSIONS (m) | LEVEL |
|---|---|---|
| 2pc Bathroom | 3`0" x 7`3" | Basement |
| Furnace/Utility Room | 9`0" x 6`1" | Basement |
| Storage | 10`9" x 3`8" | Basement |
| 4pc Bathroom | 4`11" x 8`5" | Lower |
| Family Room | 15`10" x 12`5" | Lower |
| Bedroom | 10`8" x 8`2" | Lower |
| Great Room | 11`6" x 15`10" | Lower |
| Entrance | 4`7" x 8`1" | Main |
| Living Room | 14`5" x 12`0" | Main |
| Dining Room | 8`0" x 10`8" | Main |
| Kitchen | 9`5" x 10`6" | Main |
| Bedroom - Primary | 10`5" x 16`11" | Second |
| 3pc Bathroom | 4`11" x 8`11" | Second |
| Bedroom | 13`2" x 9`7" | Second |

