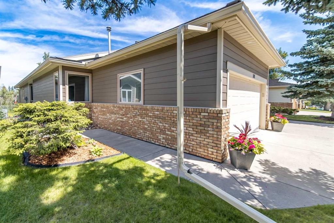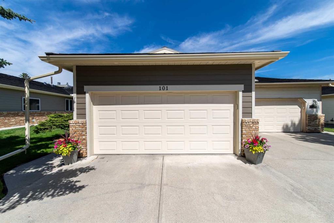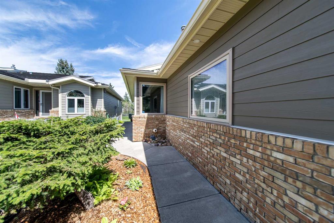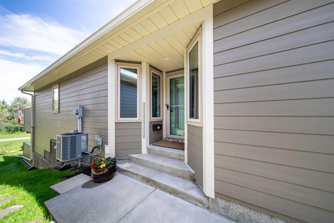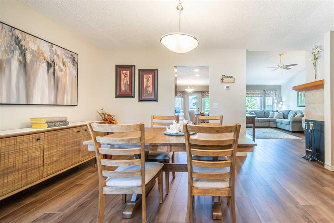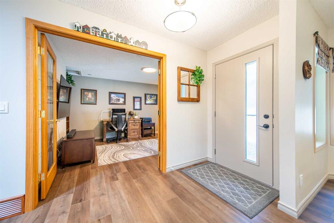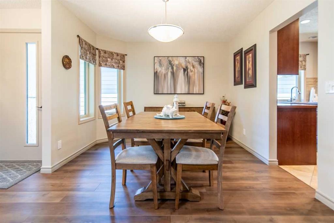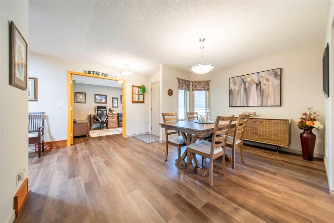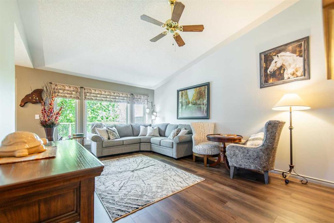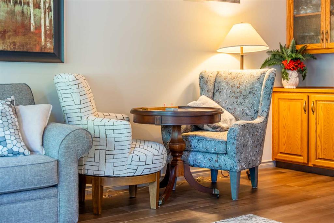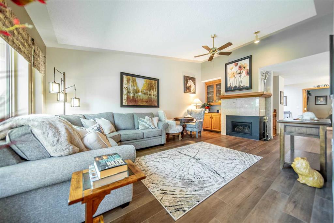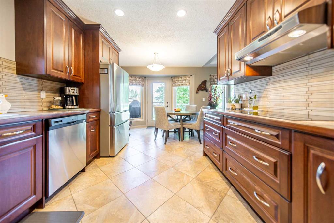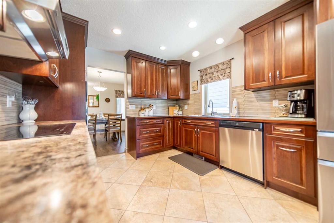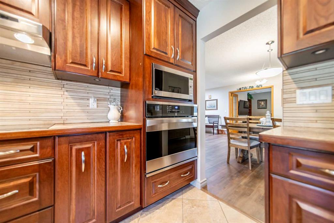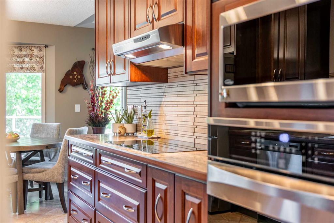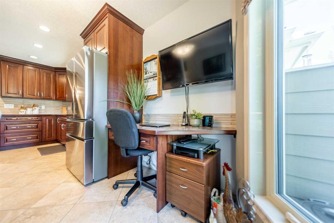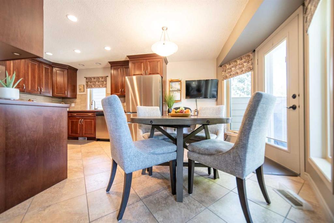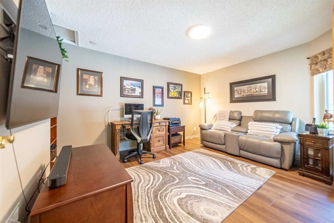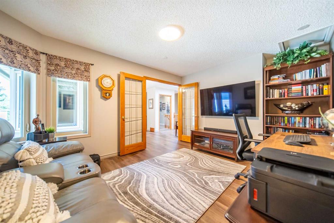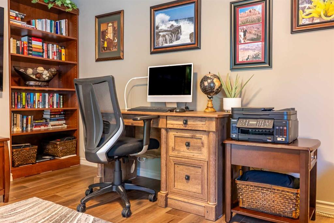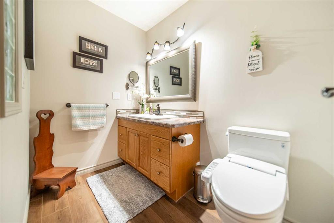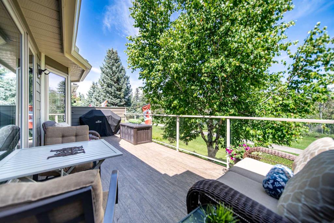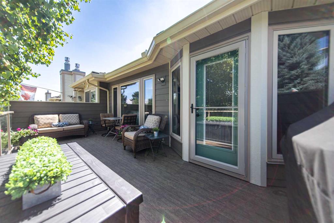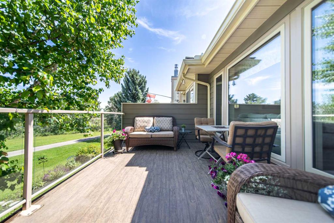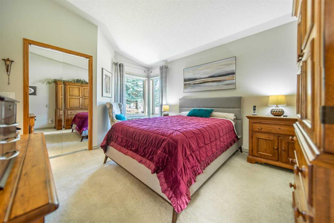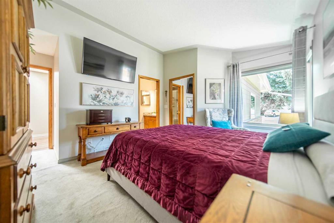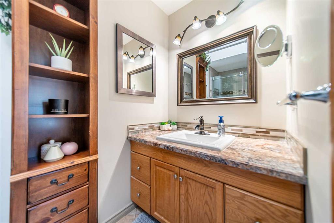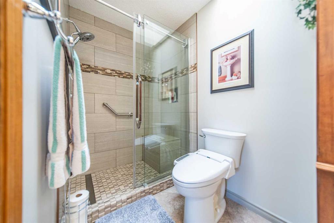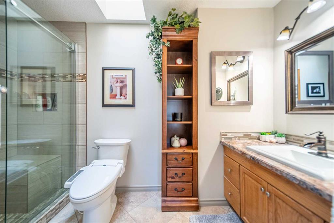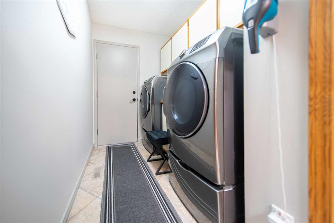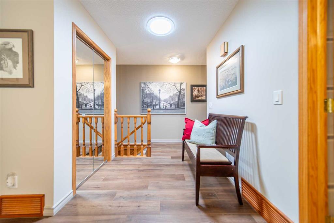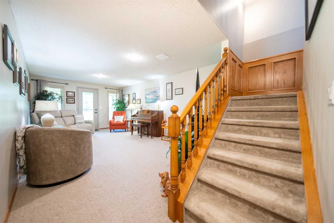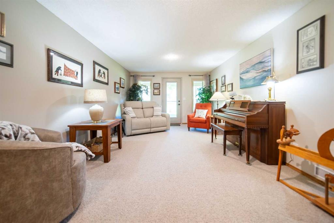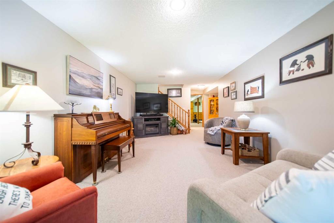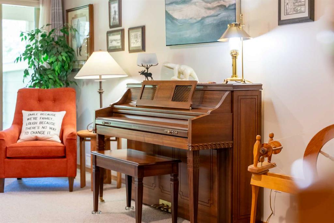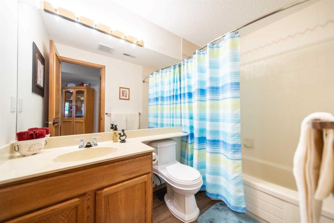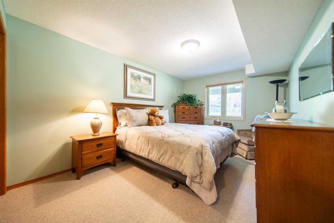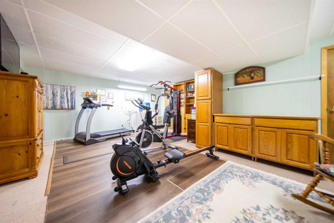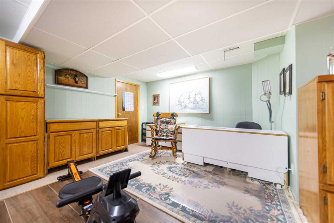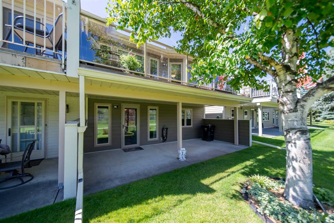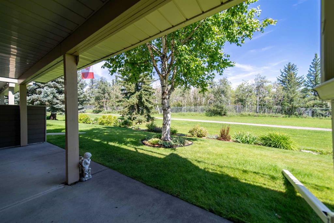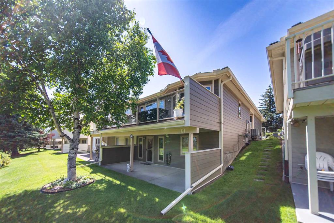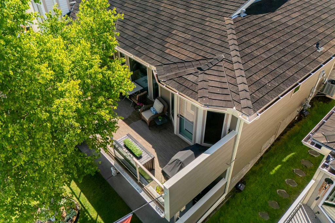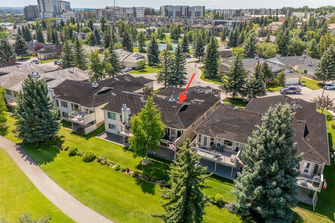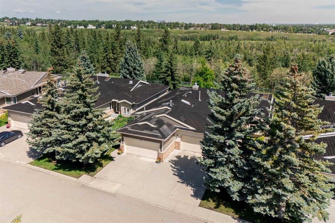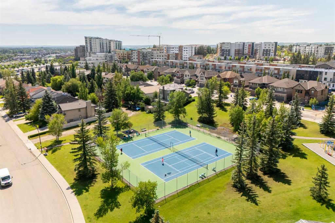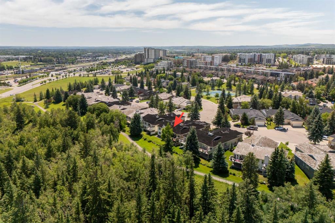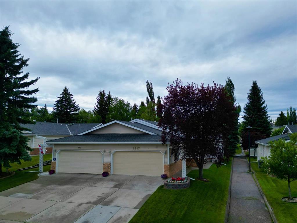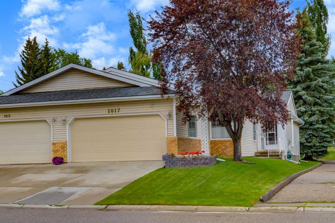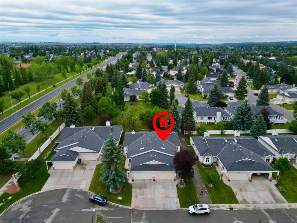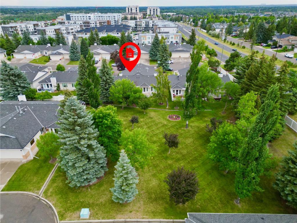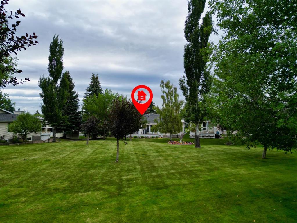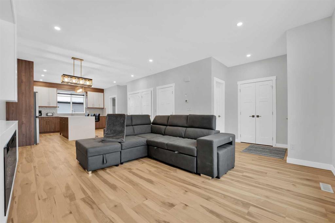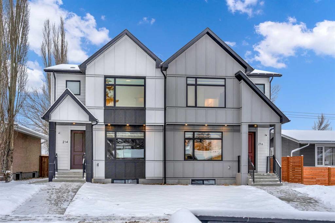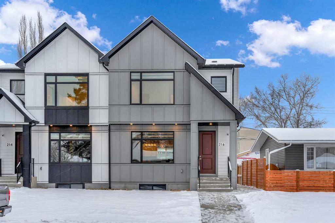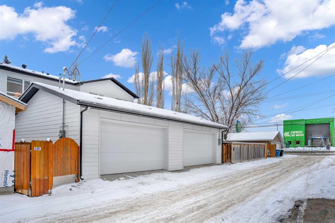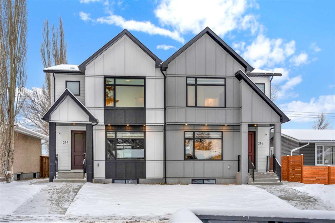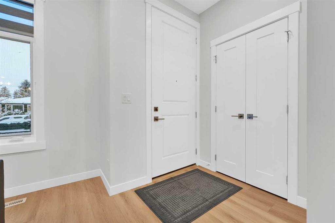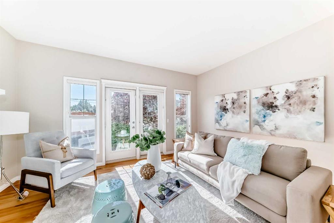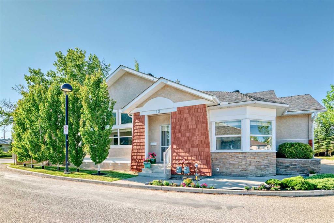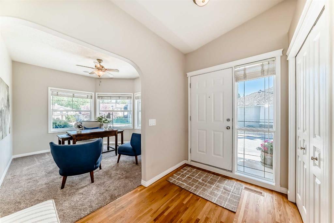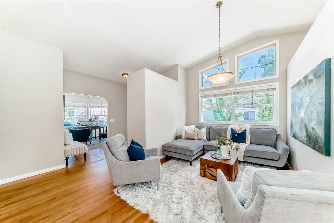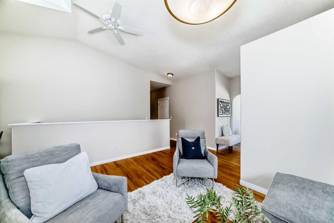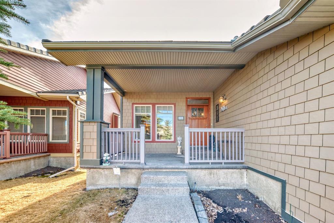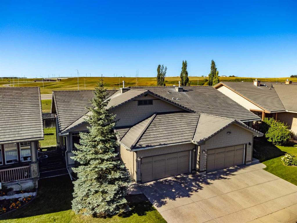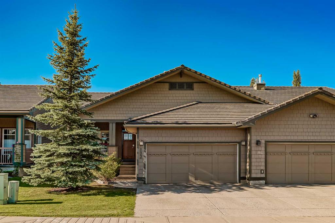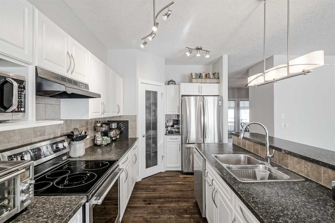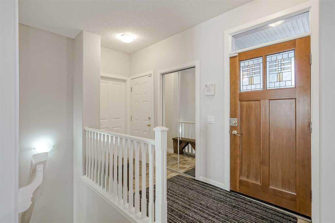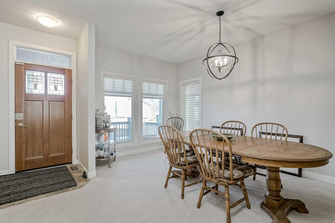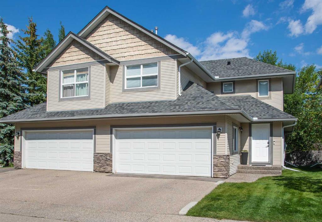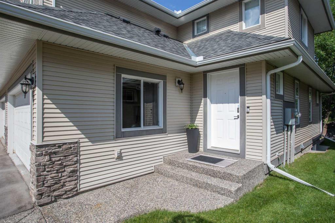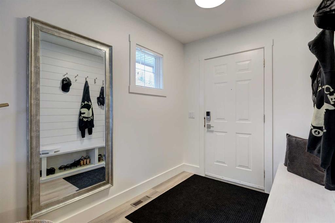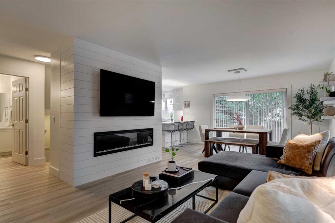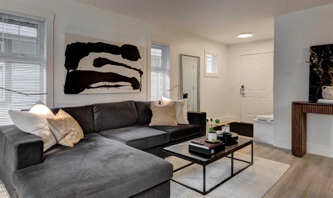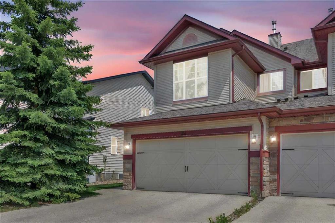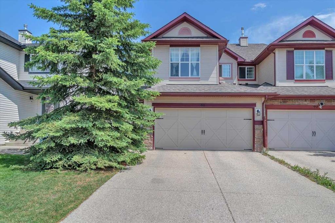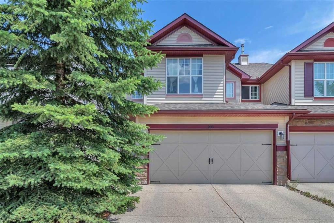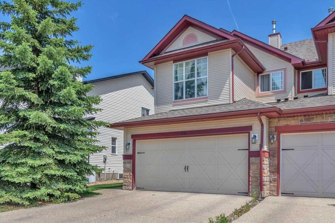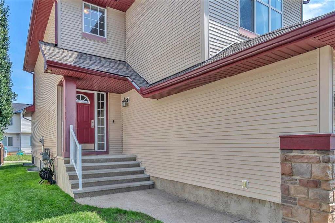101 Shawnee Rise SW
Calgary T2Y2S1
MLS® Number: A2239320
$ 775,000
2
BEDROOMS
2 + 1
BATHROOMS
1,477
SQUARE FEET
1986
YEAR BUILT
This meticulously maintained walkout bungalow villa is well managed by their HOA and not a condo! Backing directly onto Fish Creek Park, this rare property combines thoughtful upgrades with nature's surroundings. With over 2800 sqft of living space and over $40,000 of recent upgrades, this one isn't going to last long ! The exterior was mindfully updated in 2024 with Hardie Board siding, three new exterior doors with built-in blinds, complete with deluxe screen doors, all designed to keep your home secure, stylish, and low maintenance. A rubber roof with 50-year warranty (30 years remaining) offers peace of mind for decades to come. Step inside and you'll appreciate the consistent care and tasteful improvements throughout. Stylish LVP flooring, an upgraded gas fireplace, and the kitchen is packed with drawers that make everyday living a joy (yes—even organizing Tupperware). The brand-new LG fridge, induction cooktop, built-in microwave, and wall oven elevate the kitchen to chef’s dream status. The second bedroom has been cleverly transformed into a flexible den with French doors—perfect for a home office, reading room, or occasional guest space. The primary suite is thoughtfully positioned away from the main living areas and features a renovated ensuite with a walk-in shower (heavy-duty sliding glass doors), and a generous walk-in closet. Natural light floods the home thanks to two skylights and a new solar tube (2023). Other major updates include, a High-efficiency furnace & humidifier, lower level carpet (2023), A/C & hot water tank (2018). The walkout lower level is bright and functional with a spacious TV room, a large quiet bedroom, a full bathroom, and a versatile flex room, which is currently serving as a combined workout and craft room. There is also a massive walk-in storage closet; perfect for all your seasonal décor. Even the garage was upgraded, featuring a Reznor heater and built-in shelving for your tools and toys. Quiet, cared for, and full of character—this home is a rare find. Properties like this, with direct access to Fish Creek’s endless trails, almost never come to market. Come take a look… and fall in love with easy, elevated living. Don’t forget to check out the full list of updates!
| COMMUNITY | Shawnee Slopes |
| PROPERTY TYPE | Semi Detached (Half Duplex) |
| BUILDING TYPE | Duplex |
| STYLE | Side by Side, Bungalow |
| YEAR BUILT | 1986 |
| SQUARE FOOTAGE | 1,477 |
| BEDROOMS | 2 |
| BATHROOMS | 3.00 |
| BASEMENT | Separate/Exterior Entry, Finished, Full, Walk-Out To Grade |
| AMENITIES | |
| APPLIANCES | Built-In Oven, Dishwasher, Disposal, Garage Control(s), Garburator, Induction Cooktop, Microwave, Refrigerator, Washer/Dryer, Window Coverings |
| COOLING | Central Air |
| FIREPLACE | Gas |
| FLOORING | Carpet, Ceramic Tile, Vinyl |
| HEATING | High Efficiency, Forced Air, Natural Gas |
| LAUNDRY | Main Level |
| LOT FEATURES | Backs on to Park/Green Space, Cul-De-Sac, Fruit Trees/Shrub(s), Landscaped, Low Maintenance Landscape, No Neighbours Behind, Underground Sprinklers |
| PARKING | Double Garage Attached |
| RESTRICTIONS | See Remarks |
| ROOF | Rubber |
| TITLE | Fee Simple |
| BROKER | CIR Realty |
| ROOMS | DIMENSIONS (m) | LEVEL |
|---|---|---|
| 4pc Bathroom | 4`9" x 8`5" | Lower |
| Bedroom | 9`11" x 14`4" | Lower |
| Family Room | 11`10" x 20`5" | Lower |
| Game Room | 22`5" x 16`5" | Lower |
| 2pc Bathroom | 5`0" x 7`8" | Main |
| 3pc Ensuite bath | 4`11" x 11`4" | Main |
| Breakfast Nook | 10`6" x 9`5" | Main |
| Dining Room | 15`3" x 10`8" | Main |
| Kitchen | 10`6" x 10`0" | Main |
| Laundry | 5`11" x 11`5" | Main |
| Living Room | 12`4" x 20`2" | Main |
| Den | 15`8" x 11`2" | Main |
| Bedroom - Primary | 15`9" x 14`9" | Main |

