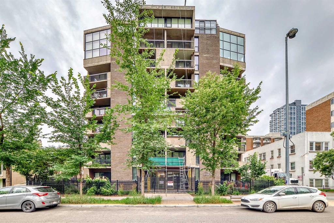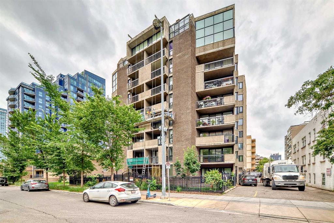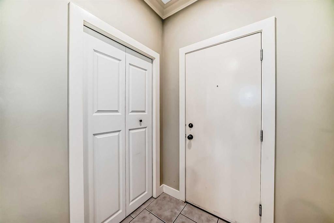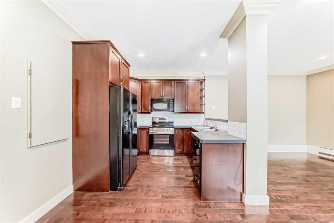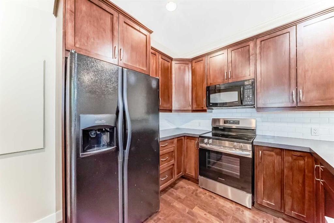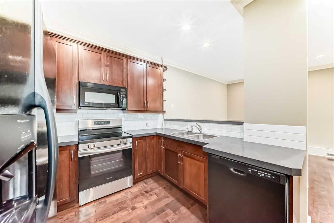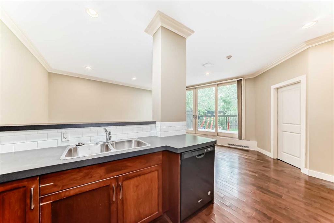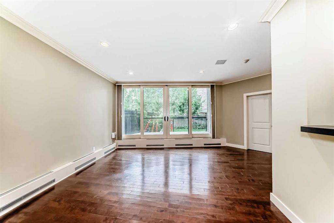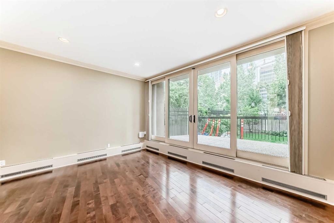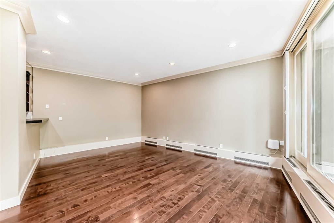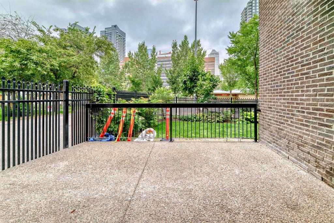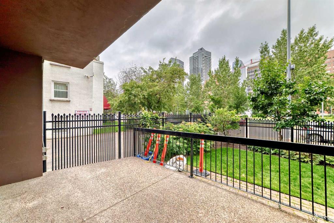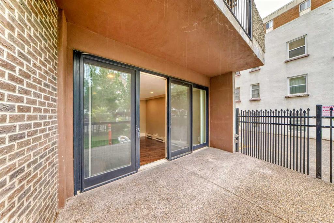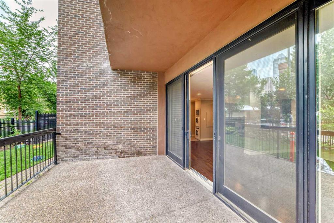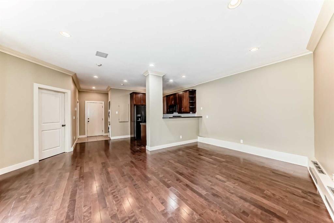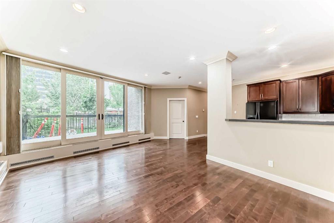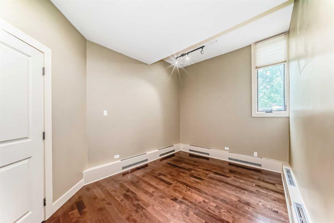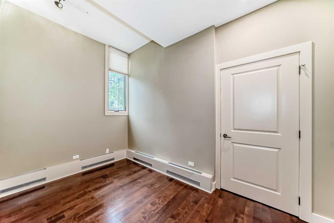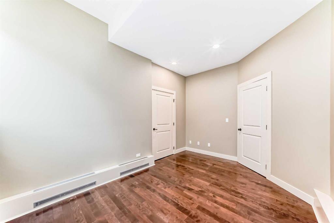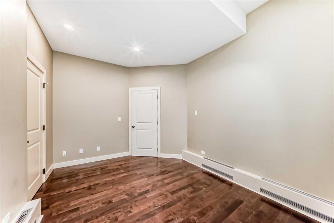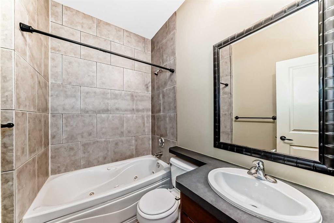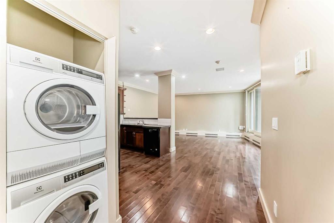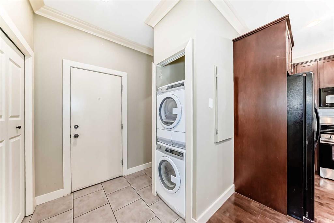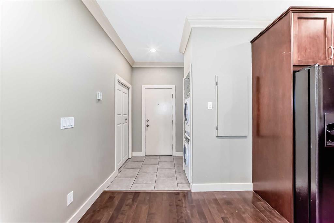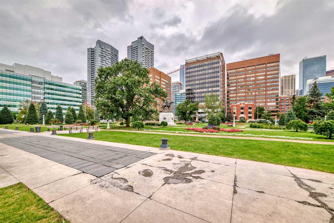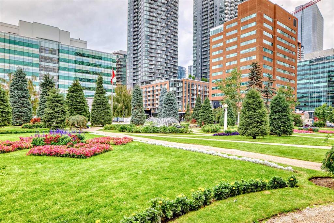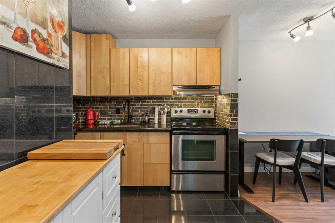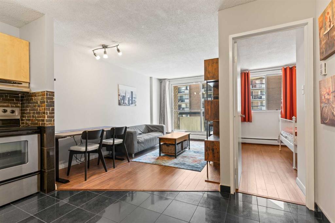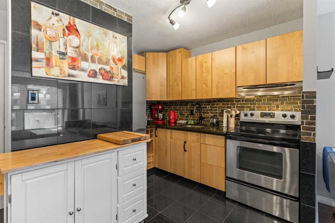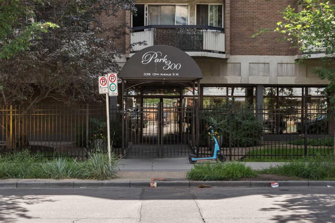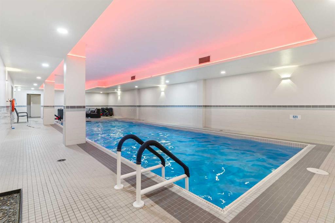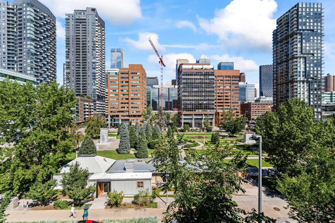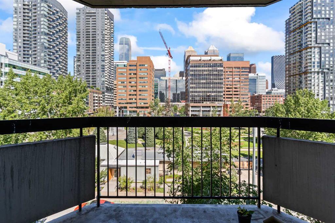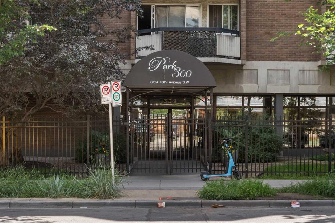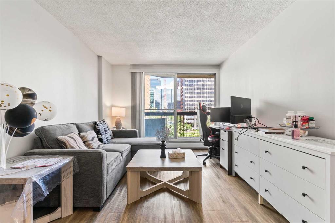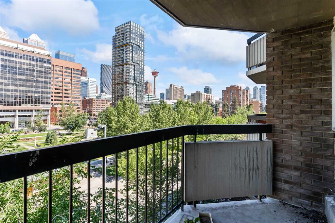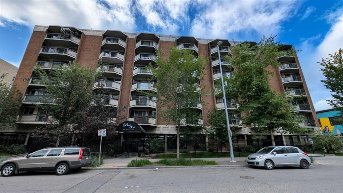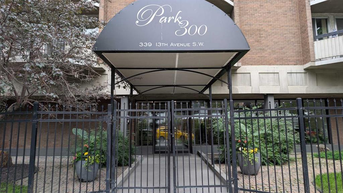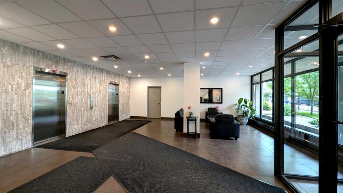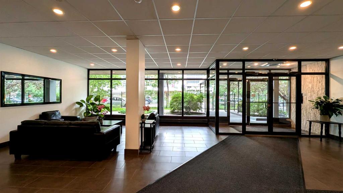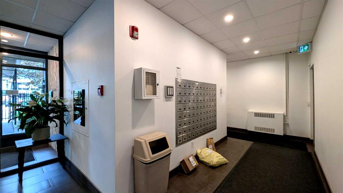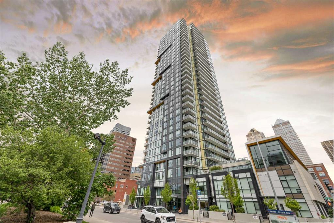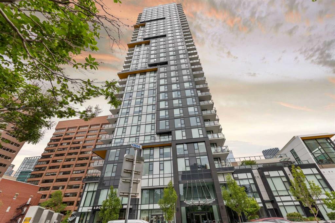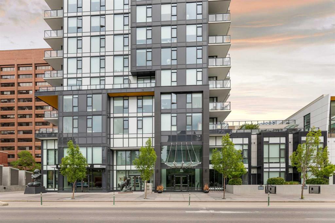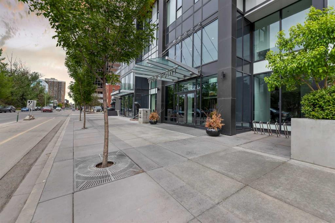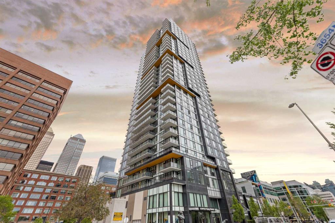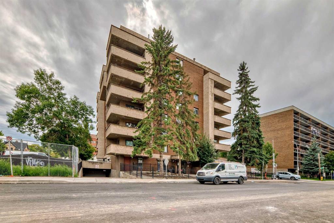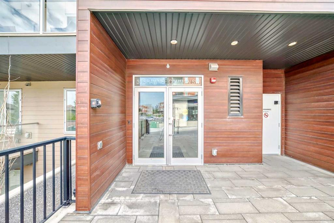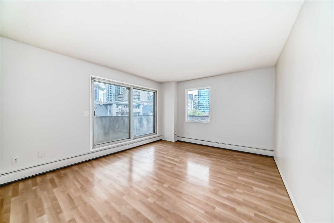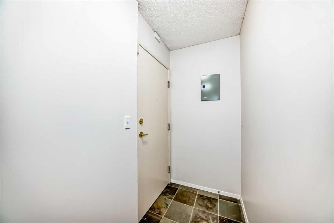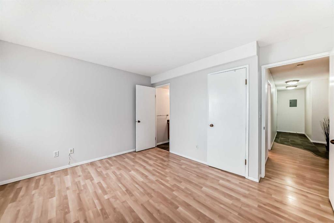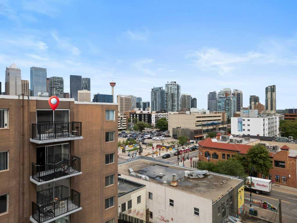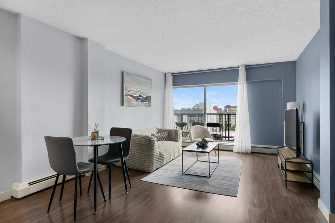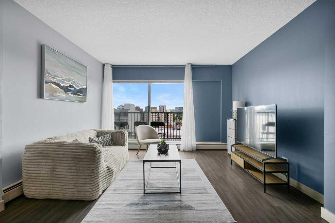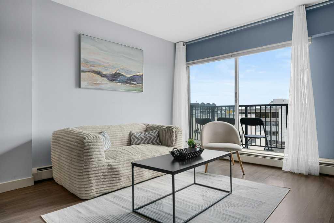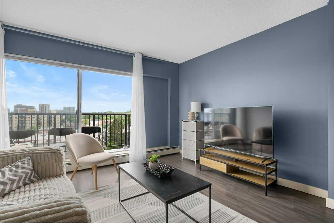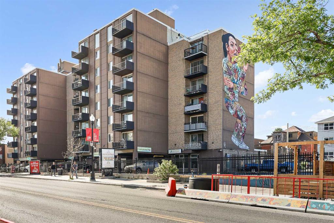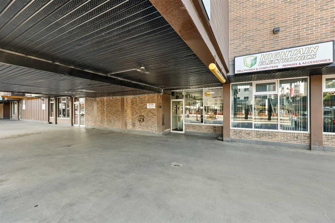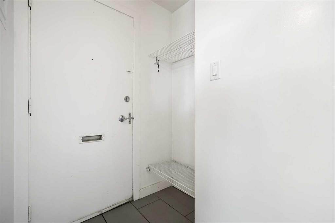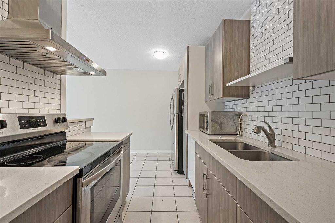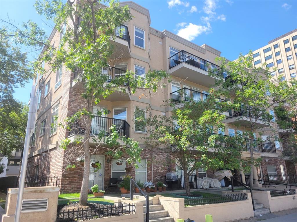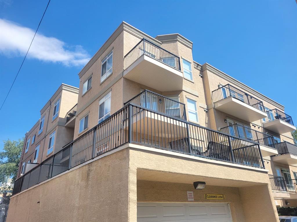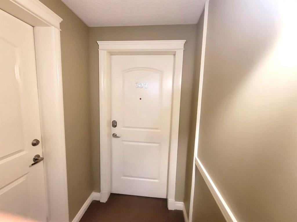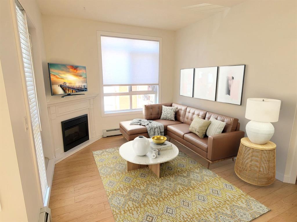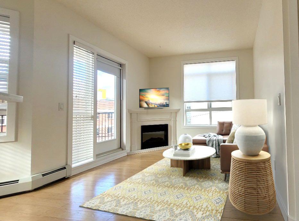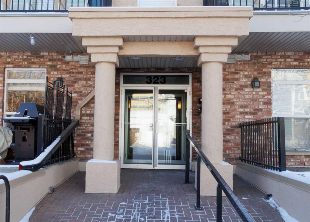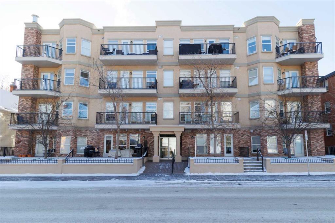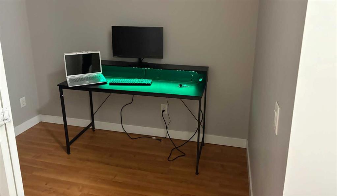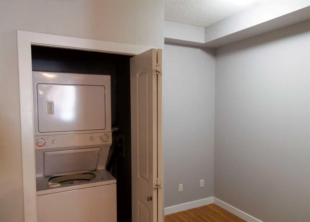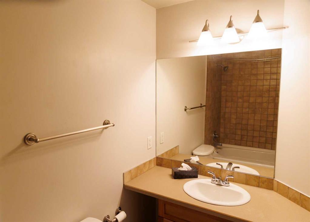101, 323 13 Avenue SW
Calgary T2R 0K3
MLS® Number: A2248841
$ 229,900
1
BEDROOMS
1 + 0
BATHROOMS
656
SQUARE FEET
1969
YEAR BUILT
Step into refined city living with this elegant 1-bedroom, 1-bathroom condo offering 656 sq. ft. of thoughtfully designed space. Situated on the main floor of an extremely well-maintained and secure building, this home combines comfort, convenience, and a touch of luxury. The inviting layout features 9-foot ceilings and crown molding that add an open, sophisticated feel. The kitchen comes fully equipped with 4 appliances, making meal prep a breeze, while the in-suite laundry ensures everyday practicality. Unwind after a long day in your jetted tub, designed for the ultimate in relaxation. One of the standout features of this home is the spacious private patio—perfect for morning coffee, summer entertaining, or simply enjoying the outdoors in the heart of the city. Located directly across from Central Memorial Park, this condo boasts an awesome Beltline location with trendy restaurants, cafes, shops, and transit just steps away. Residents also enjoy the convenience of plenty of street parking and visitor parking, making it easy for friends and family to visit. With its prime location, quality finishes, and unbeatable urban lifestyle, this condo is the perfect opportunity for first-time buyers, investors, or anyone seeking a vibrant downtown home.
| COMMUNITY | Beltline |
| PROPERTY TYPE | Apartment |
| BUILDING TYPE | High Rise (5+ stories) |
| STYLE | Single Level Unit |
| YEAR BUILT | 1969 |
| SQUARE FOOTAGE | 656 |
| BEDROOMS | 1 |
| BATHROOMS | 1.00 |
| BASEMENT | |
| AMENITIES | |
| APPLIANCES | Dishwasher, Electric Stove, Microwave Hood Fan, Refrigerator, Washer/Dryer Stacked, Window Coverings |
| COOLING | None |
| FIREPLACE | N/A |
| FLOORING | Ceramic Tile, Laminate |
| HEATING | Baseboard |
| LAUNDRY | In Hall, See Remarks |
| LOT FEATURES | |
| PARKING | Stall |
| RESTRICTIONS | None Known |
| ROOF | Tar/Gravel |
| TITLE | Fee Simple |
| BROKER | Stonemere Real Estate Solutions |
| ROOMS | DIMENSIONS (m) | LEVEL |
|---|---|---|
| Bedroom - Primary | 14`2" x 9`10" | Main |
| Walk-In Closet | 3`7" x 4`6" | Main |
| Entrance | 5`4" x 4`10" | Main |
| Laundry | 2`9" x 2`1" | Main |
| 4pc Bathroom | 7`0" x 5`1" | Main |
| Kitchen | 8`5" x 8`9" | Main |
| Living Room | 13`0" x 19`3" | Main |
| Balcony | 10`7" x 15`2" | Main |

