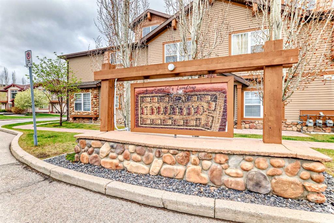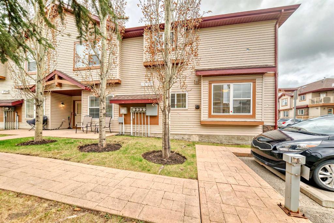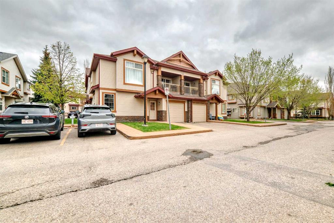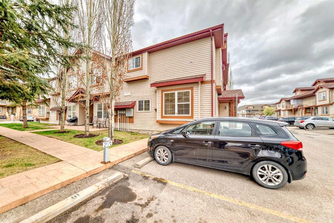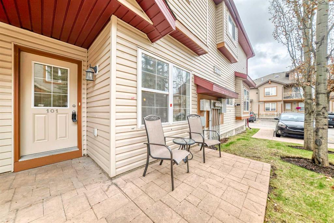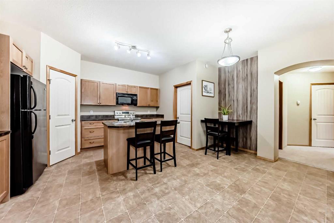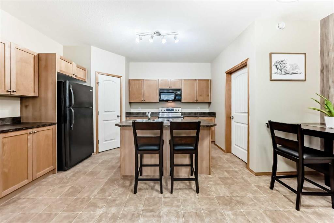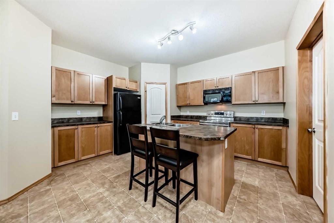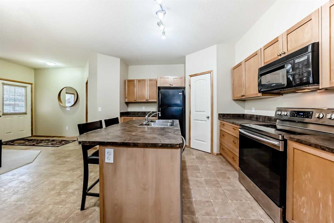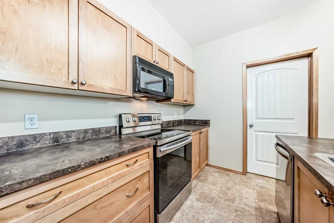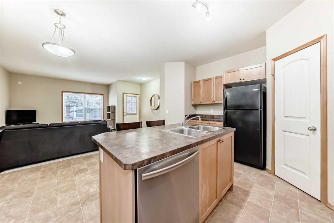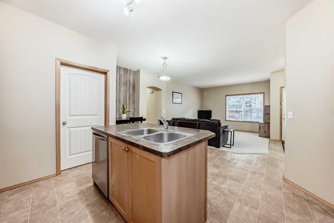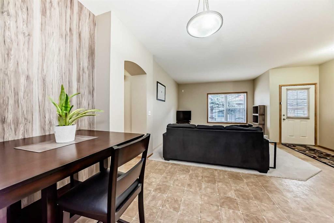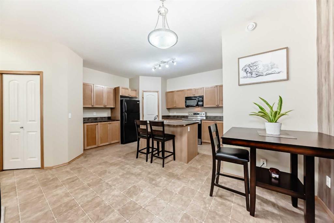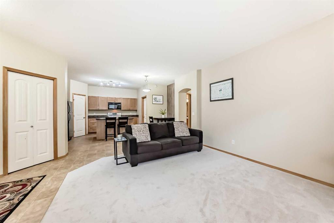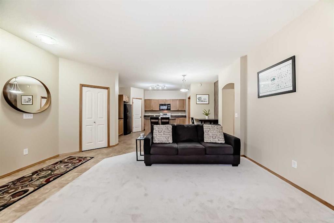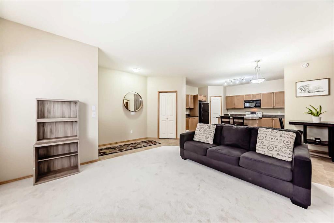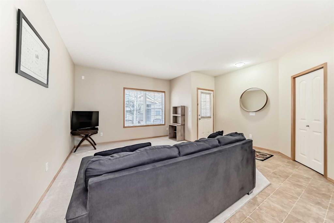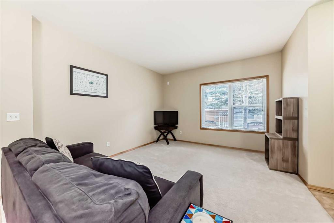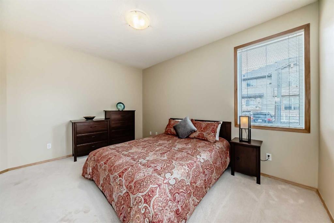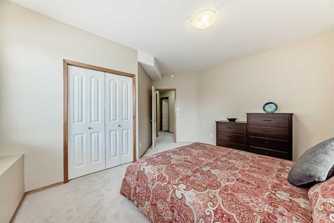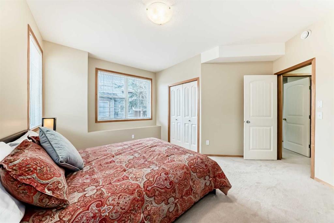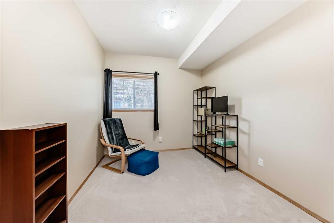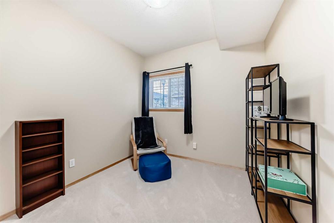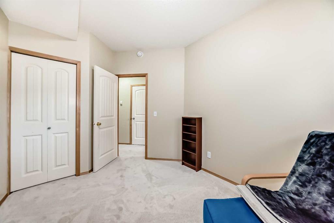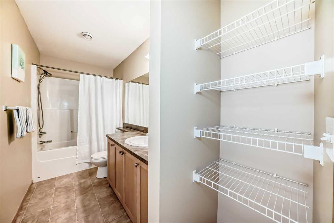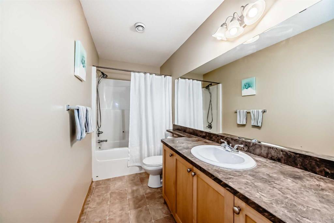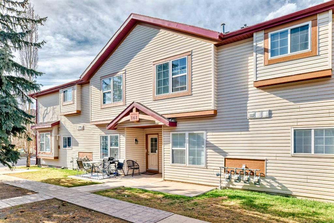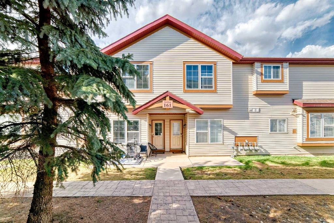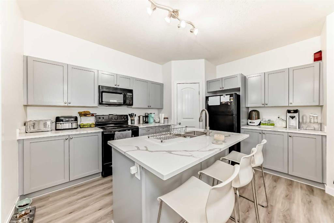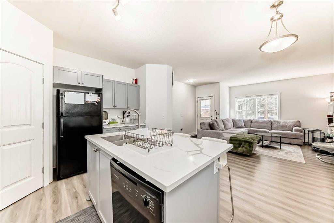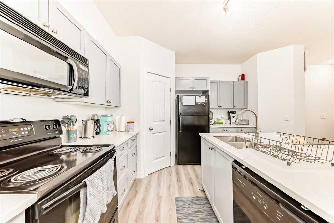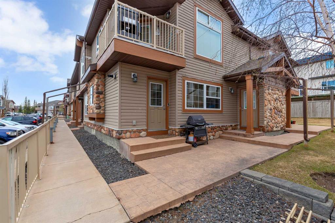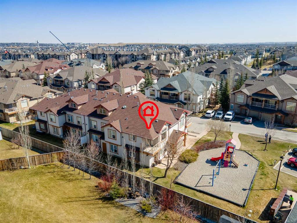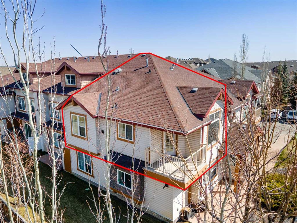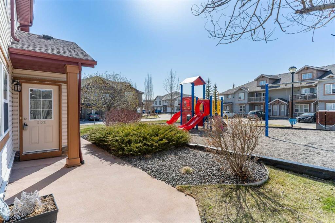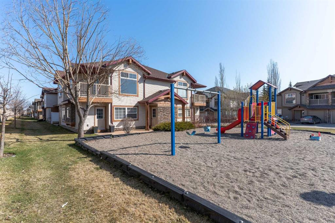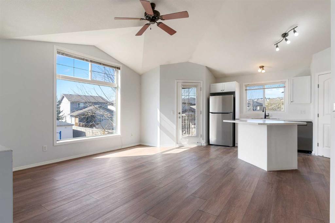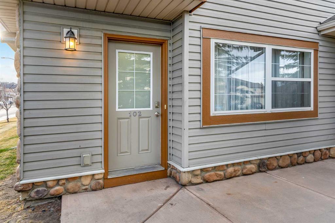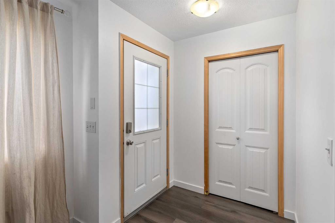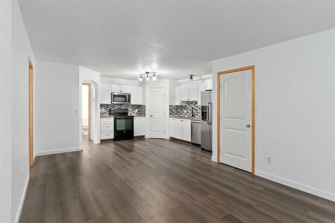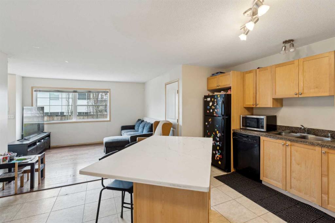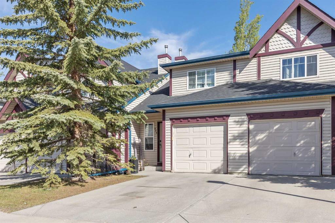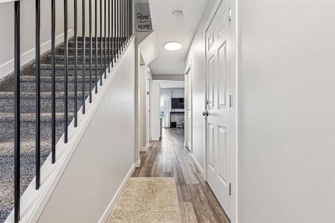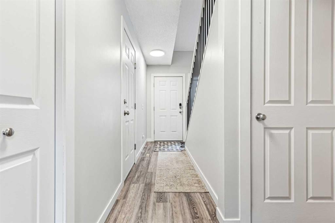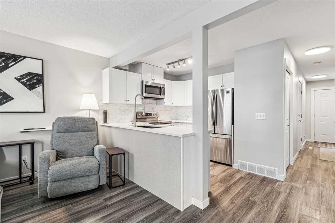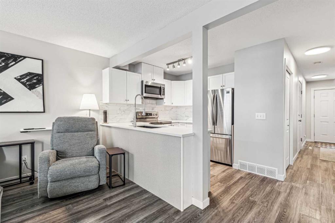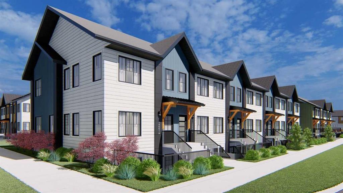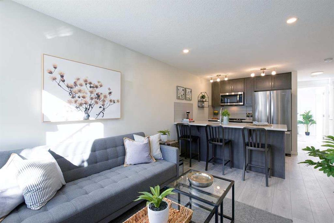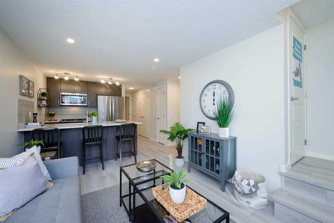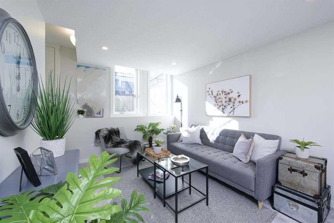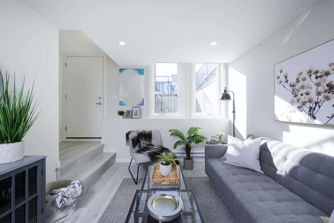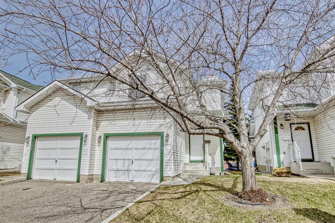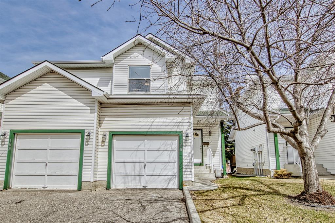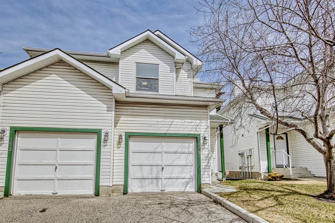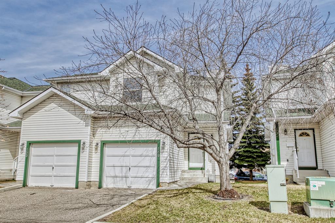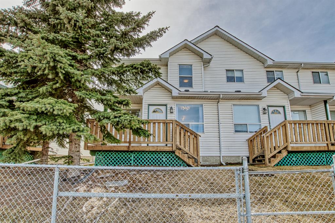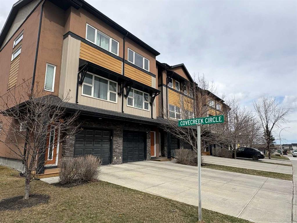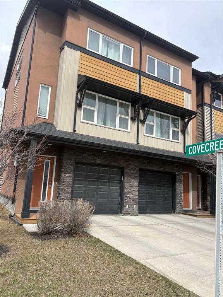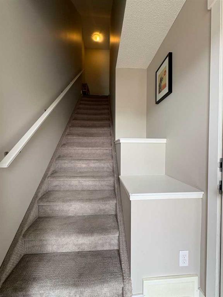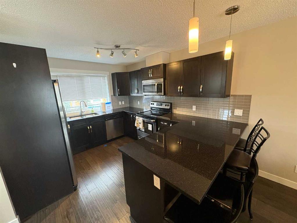101, 161 Panatella Landing NW
Calgary T3K 0K8
MLS® Number: A2218896
$ 329,900
2
BEDROOMS
1 + 0
BATHROOMS
903
SQUARE FEET
2008
YEAR BUILT
OPEN HOUSE SATURDAY, MAY 17 FROM 1-3PM***Immaculate bungalow-style condo in a prime location! Just steps from a wide array of amenities including theaters, restaurants, grocery stores, banks, schools, parks, and scenic walking paths. Conveniently located near public transportation and offers quick access to Deerfoot and Stoney Trail for an easy commute anywhere in the city. This bright and spacious unit features 9-foot ceilings and an open-concept from the kitchen to the dining and living areas. The kitchen is designed to impress with stainless steel appliances, a corner pantry, abundant cabinetry, and a large island with an eating bar. Enjoy the convenience of in-suite laundry, with stackable washer, dryer combination, a generous storage room, and two large bedrooms with big windows that bring in tons of natural light. This unit has been freshly painted and new carpet. The unit comes with an assigned parking stall located outside the unit, plus ample visitor parking. This home shows beautifully and is a must-see—truly a 10 out 10!
| COMMUNITY | Panorama Hills |
| PROPERTY TYPE | Row/Townhouse |
| BUILDING TYPE | Five Plus |
| STYLE | Townhouse |
| YEAR BUILT | 2008 |
| SQUARE FOOTAGE | 903 |
| BEDROOMS | 2 |
| BATHROOMS | 1.00 |
| BASEMENT | None |
| AMENITIES | |
| APPLIANCES | Dishwasher, Dryer, Electric Stove, Microwave, Refrigerator, Washer |
| COOLING | None |
| FIREPLACE | N/A |
| FLOORING | Carpet, Linoleum |
| HEATING | Forced Air |
| LAUNDRY | In Unit |
| LOT FEATURES | Landscaped |
| PARKING | Assigned, Stall |
| RESTRICTIONS | Pet Restrictions or Board approval Required |
| ROOF | Asphalt Shingle |
| TITLE | Fee Simple |
| BROKER | Diamond Realty & Associates LTD. |
| ROOMS | DIMENSIONS (m) | LEVEL |
|---|---|---|
| Storage | 7`10" x 5`3" | Main |
| Bedroom - Primary | 15`1" x 10`4" | Main |
| Bedroom | 10`6" x 9`1" | Main |
| 4pc Bathroom | 12`3" x 4`11" | Main |
| Kitchen | 13`7" x 12`10" | Main |
| Living Room | 13`10" x 12`3" | Main |
| Entrance | 7`2" x 4`6" | Main |
| Dining Room | 8`0" x 10`5" | Main |
| Pantry | 4`2" x 4`0" | Main |
| Laundry | 7`4" x 3`4" | Main |

