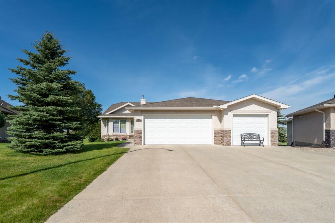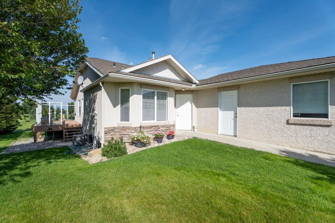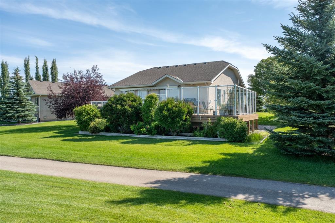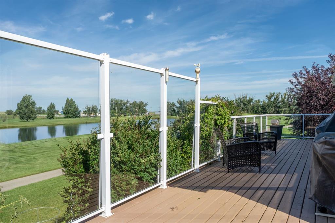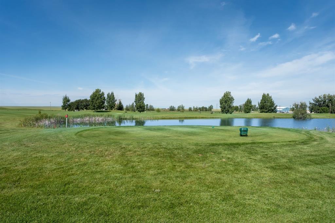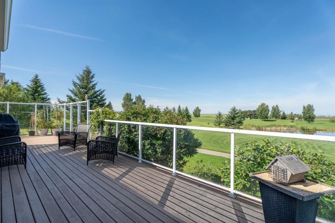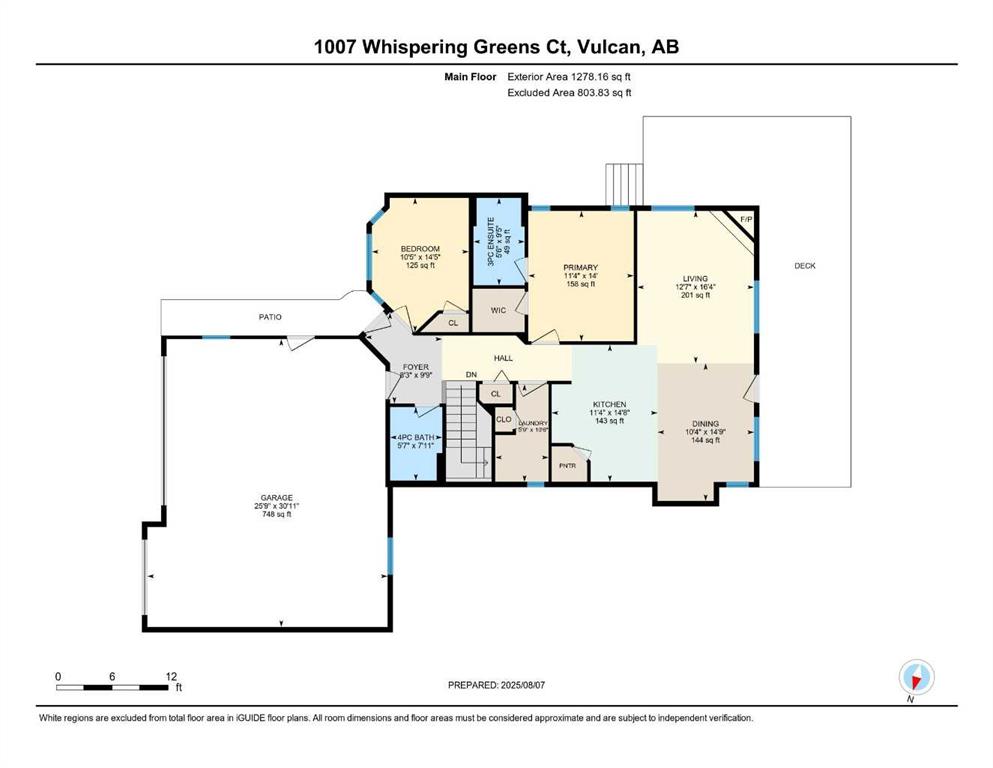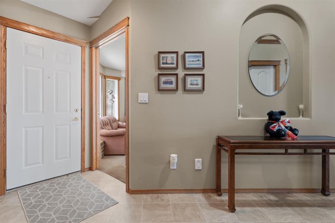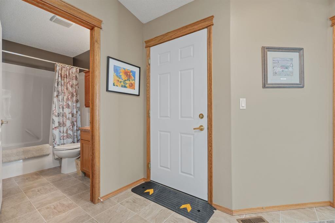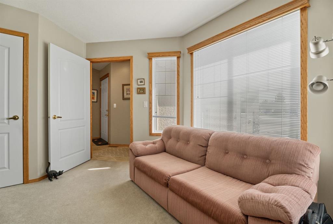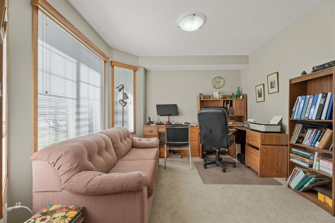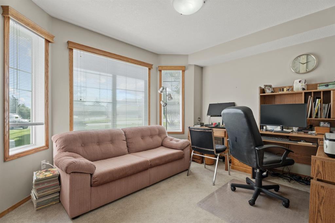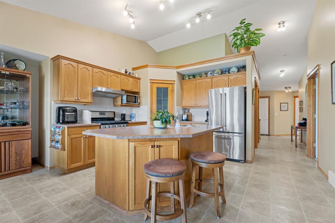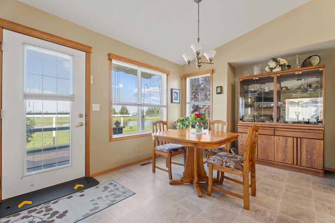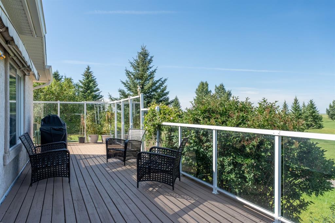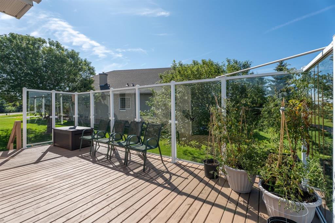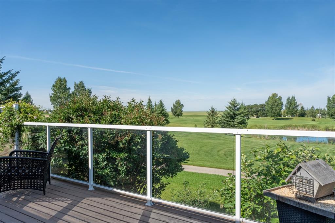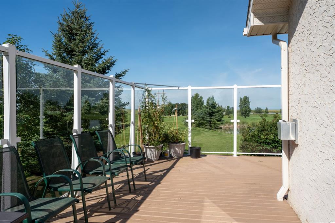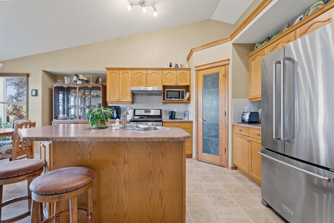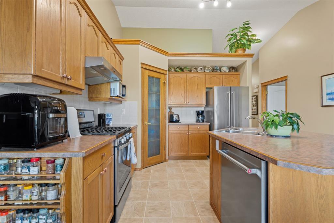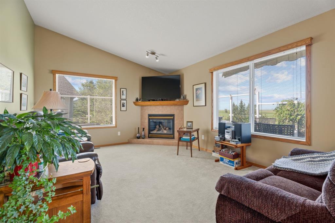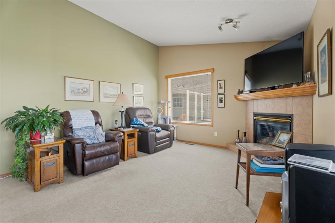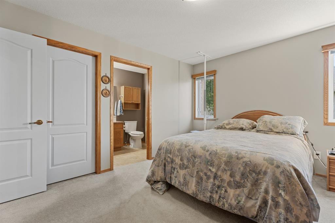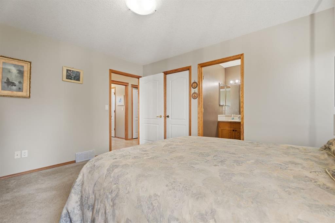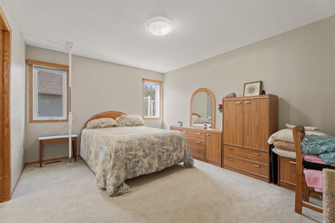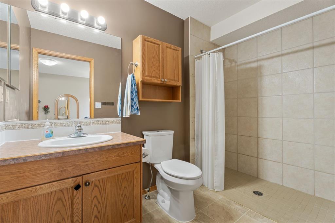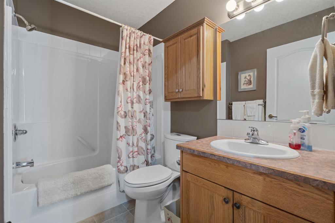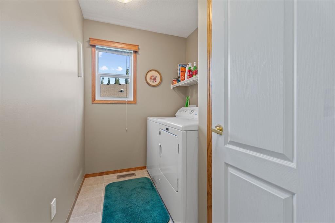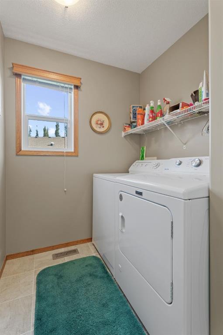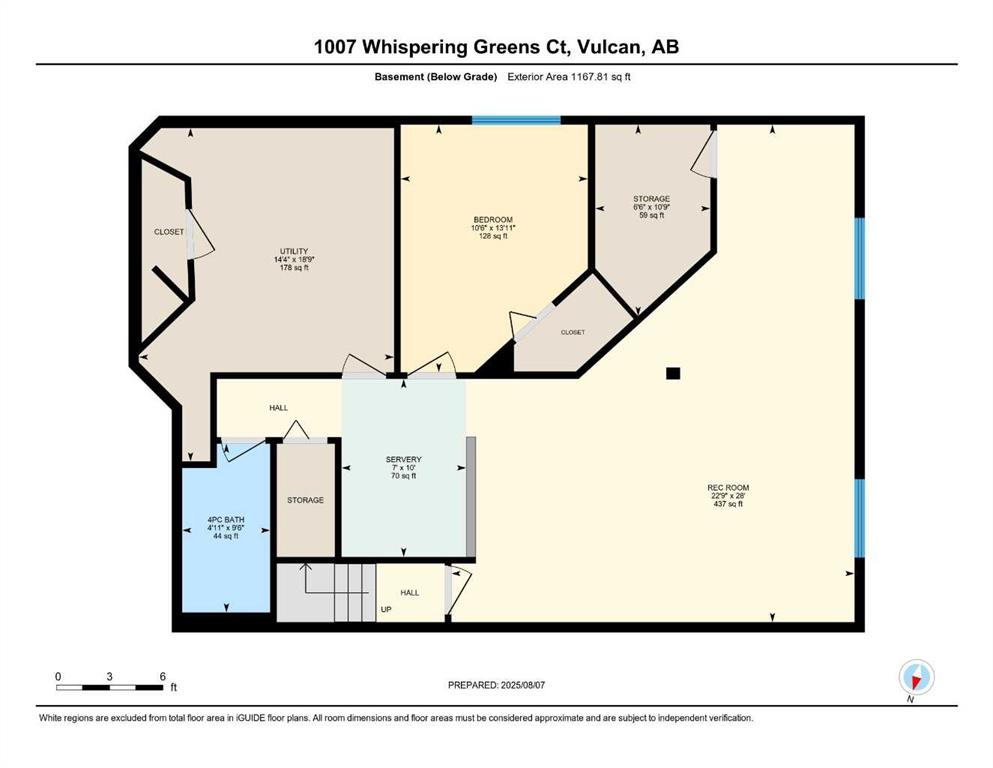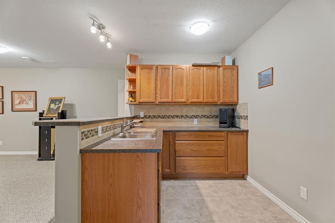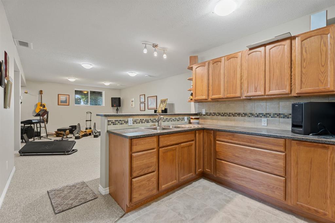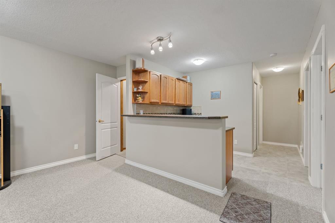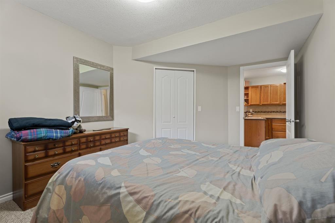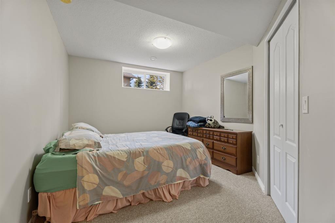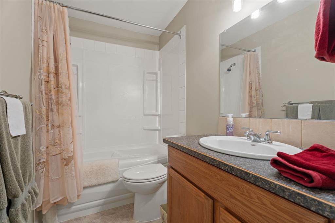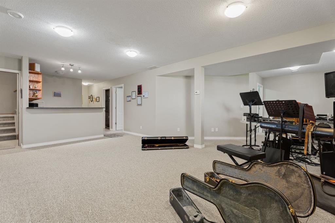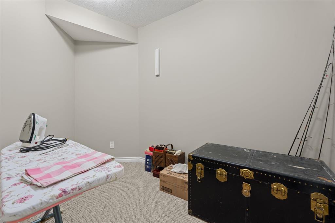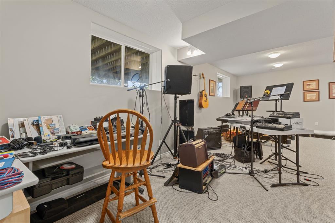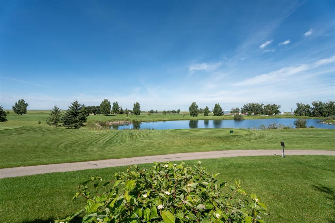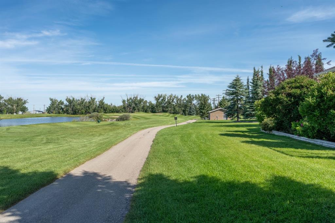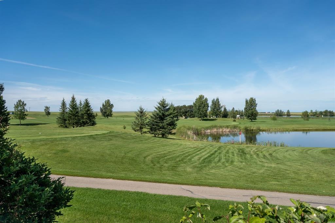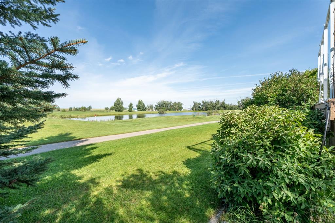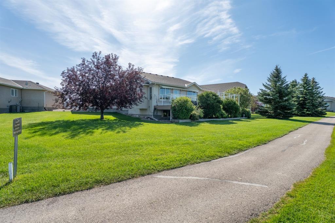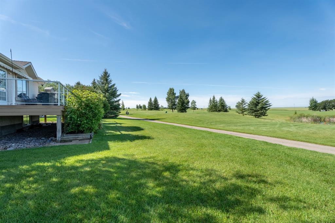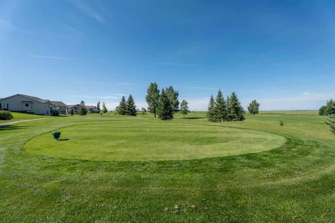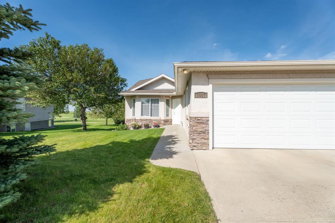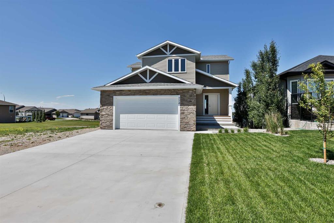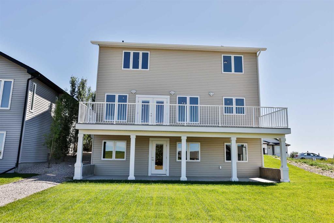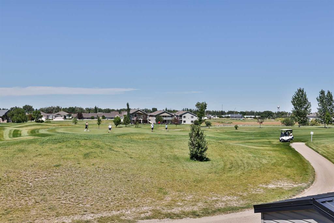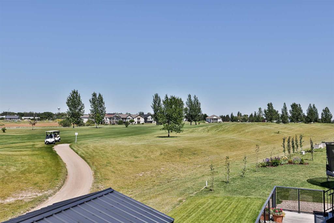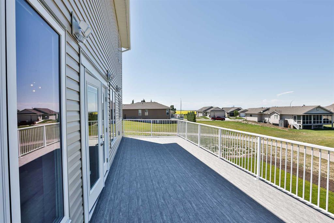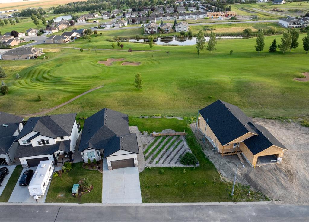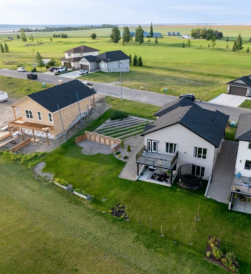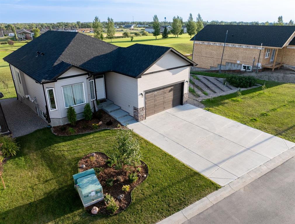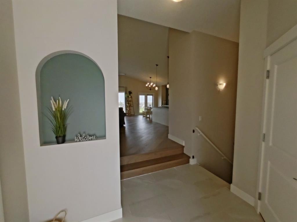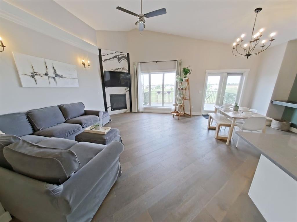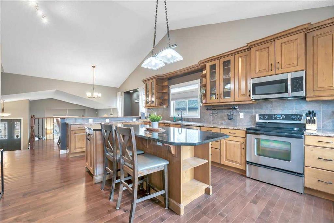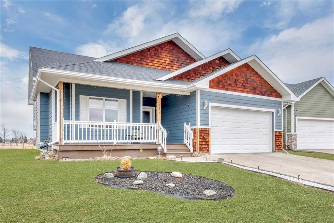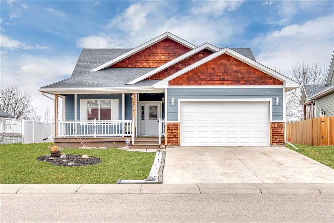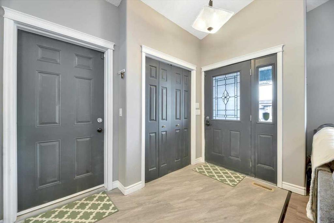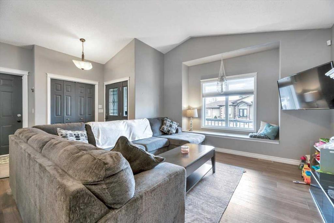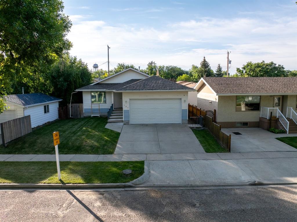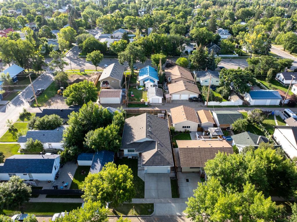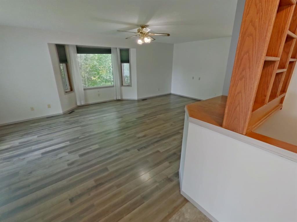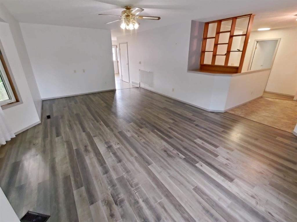$ 549,900
3
BEDROOMS
3 + 0
BATHROOMS
1,278
SQUARE FEET
2005
YEAR BUILT
Imagine life backing onto the 18th hole with a pond view, a view of the prairie fields and the mountains with a TRIPLE GARAGE for the Golf Cart or extra vehicle parking or storage! This well maintained charming bungalow has it all including a stucco exterior, air conditioning, and heated floors in the fully finished basement! Retire or slow down your pace of life to the wonderful community of Vulcan, with a hospital, close to shopping, schools and so many things to get involved with year round. This home has a generously sized primary on the main floor with a fully accessible 3 piece ensuite and large walk-in closet. A large chef kitchen with a breakfast bar and dining room looking out at the western facing patio! The patio is equipped with a gas line for the BBQ and a large space to enjoy the outdoors with your own outside oasis! A cozy living room with a gas fireplace and a large gathering area to relax and slow down with a glass of wine after a day on the Greens! The laundry room is also on the main floor as well as a bright secondary bedroom. Downstairs is fully finished with in floor heat, a large recreation room, a wet bar as well a bedroom, and a 4 piece bathroom! There is tons of space for storage downstairs as well as a hobby room! Vacuflo is throughout the main floor and basement and even in the garage! Come see this beautiful home today backing onto the Greens today in Whispering Creek Vulcan!
| COMMUNITY | |
| PROPERTY TYPE | Detached |
| BUILDING TYPE | House |
| STYLE | Bungalow |
| YEAR BUILT | 2005 |
| SQUARE FOOTAGE | 1,278 |
| BEDROOMS | 3 |
| BATHROOMS | 3.00 |
| BASEMENT | Finished, Full |
| AMENITIES | |
| APPLIANCES | Dishwasher, Dryer, Gas Stove, Microwave, Range Hood, Refrigerator, Washer, Window Coverings |
| COOLING | Central Air |
| FIREPLACE | Gas, Living Room, Mantle |
| FLOORING | Carpet, Linoleum |
| HEATING | In Floor, Forced Air, Natural Gas |
| LAUNDRY | Laundry Room, Main Level |
| LOT FEATURES | Backs on to Park/Green Space, Landscaped, On Golf Course, Pie Shaped Lot |
| PARKING | Driveway, Front Drive, Garage Faces Front, Heated Garage, Insulated, Triple Garage Attached |
| RESTRICTIONS | Easement Registered On Title, Restrictive Covenant, Utility Right Of Way |
| ROOF | Asphalt |
| TITLE | Fee Simple |
| BROKER | CIR Realty |
| ROOMS | DIMENSIONS (m) | LEVEL |
|---|---|---|
| 4pc Bathroom | 9`6" x 4`11" | Basement |
| Bedroom | 13`11" x 10`6" | Basement |
| Game Room | 28`0" x 22`9" | Basement |
| Other | 10`0" x 7`0" | Basement |
| Furnace/Utility Room | 18`9" x 14`4" | Basement |
| Storage | 10`9" x 6`6" | Basement |
| 3pc Ensuite bath | 9`5" x 5`6" | Main |
| 4pc Bathroom | 7`11" x 5`7" | Main |
| Bedroom | 14`5" x 10`5" | Main |
| Dining Room | 14`9" x 10`4" | Main |
| Foyer | 9`9" x 8`3" | Main |
| Kitchen | 14`8" x 11`4" | Main |
| Laundry | 10`6" x 5`9" | Main |
| Living Room | 16`4" x 12`7" | Main |
| Bedroom - Primary | 14`0" x 11`4" | Main |

