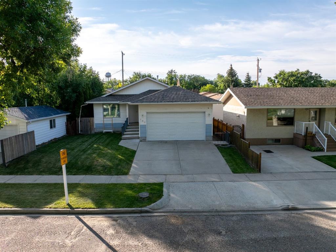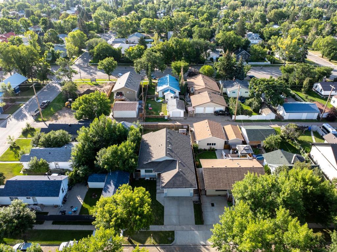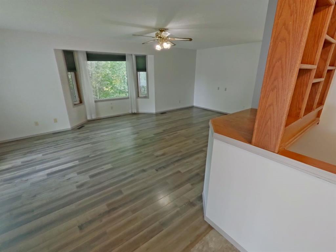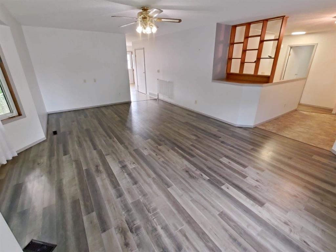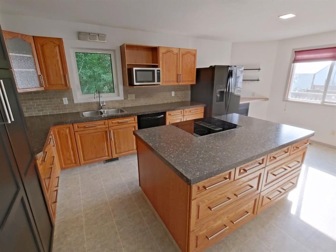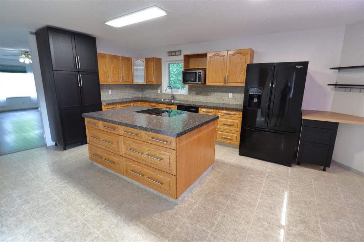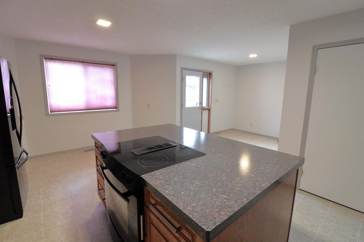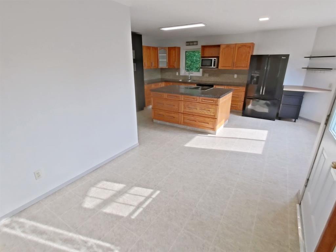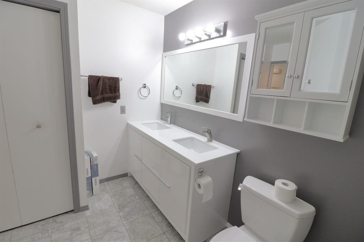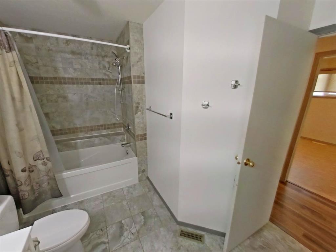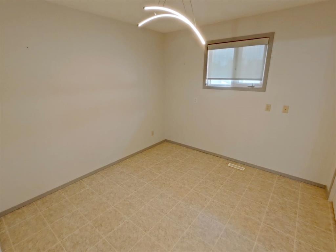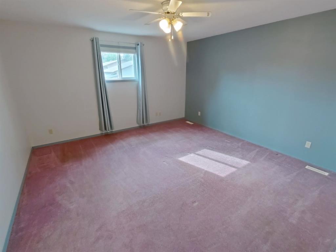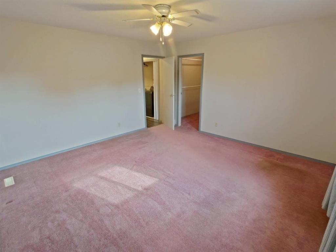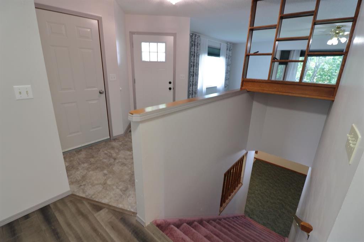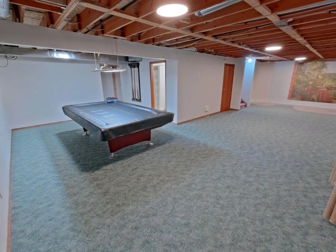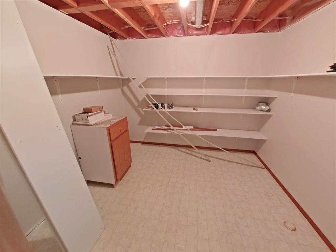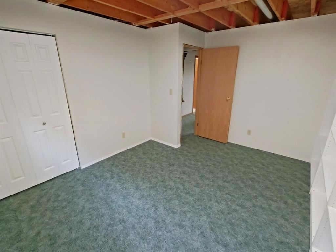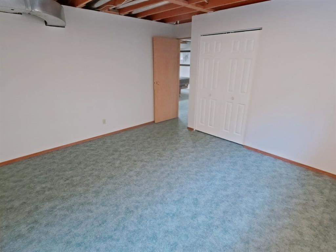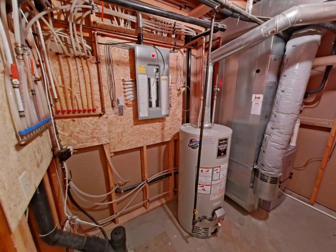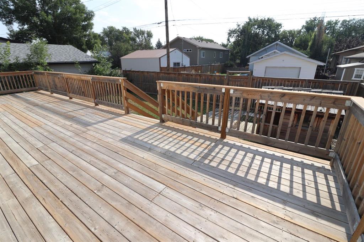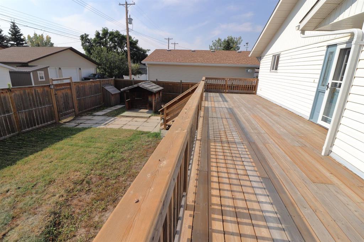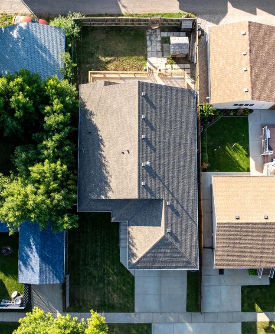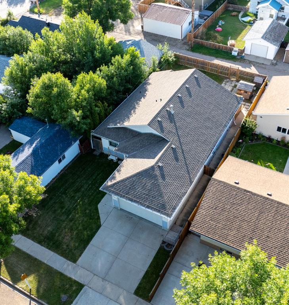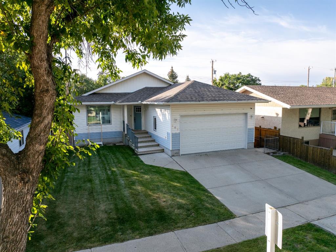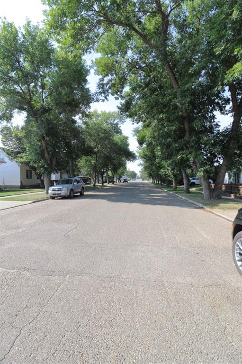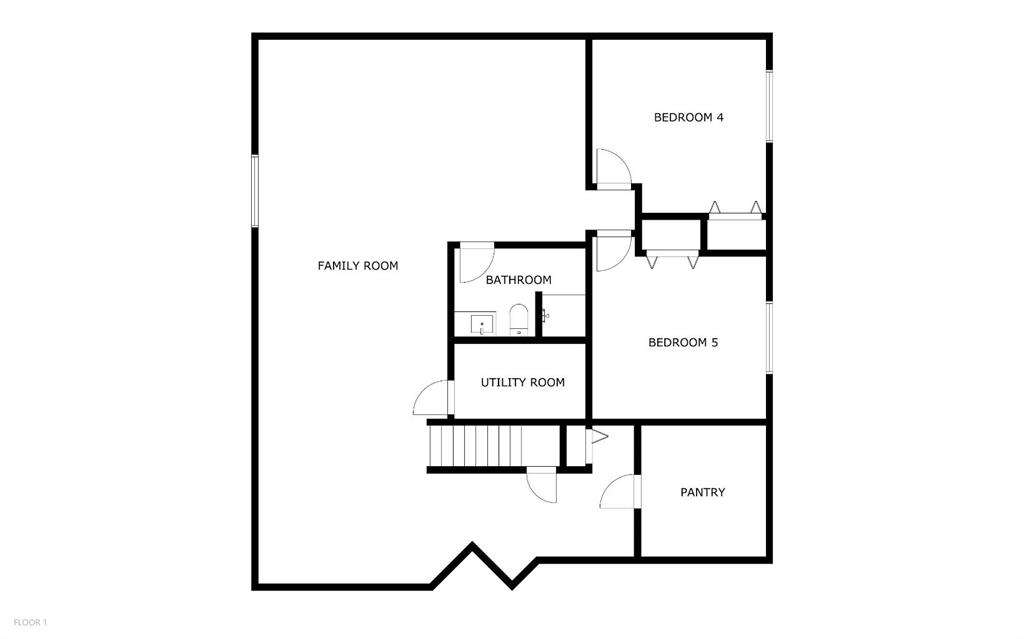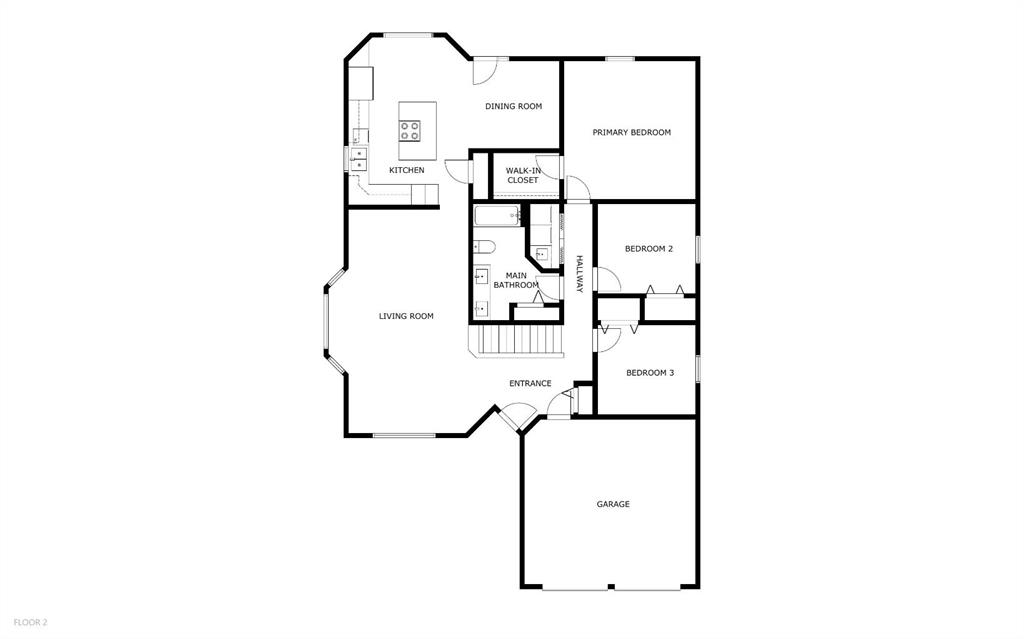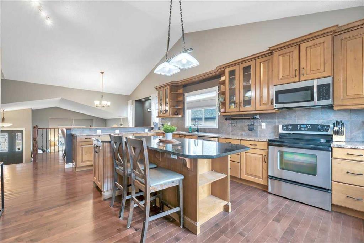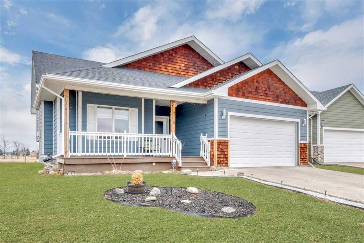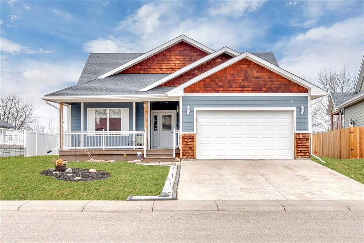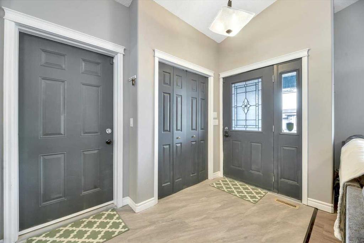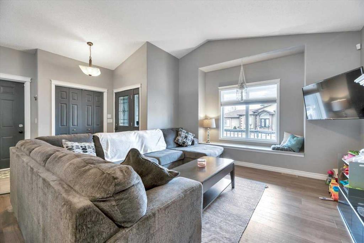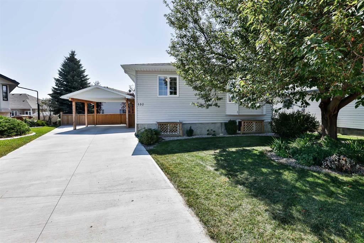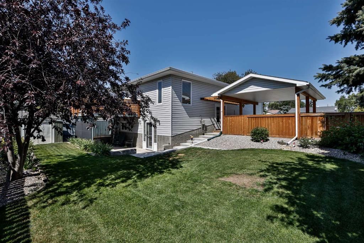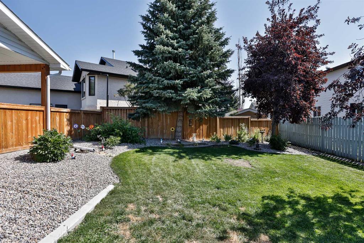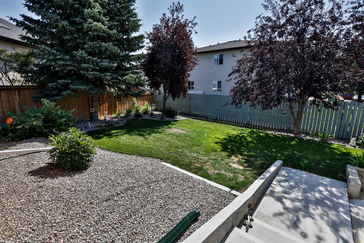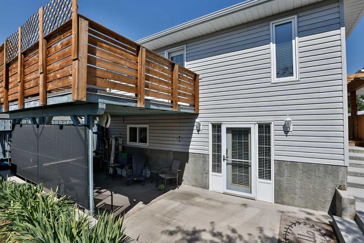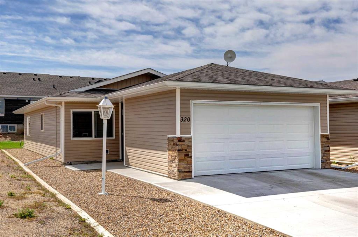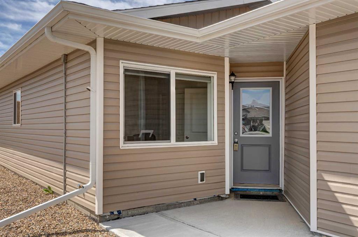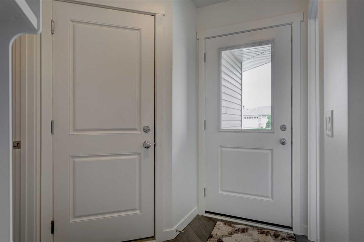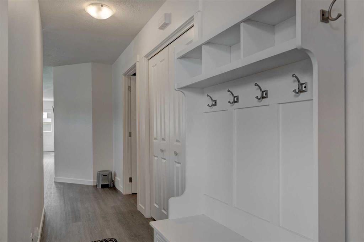409 1 Street N
Vulcan T0L 2B0
MLS® Number: A2252082
$ 454,000
5
BEDROOMS
2 + 0
BATHROOMS
1,558
SQUARE FEET
1996
YEAR BUILT
Welcome to this spacious 1,558 sq/ft family home in Vulcan, offering comfort, functionality, and small-town charm. Inside, you’ll find five bedrooms in total, with three upstairs and two downstairs, providing plenty of space for a growing family, guests, or even a home office. On the main floor, you'll find the primary bedroom with a walk-in closet, a beautifully updated 5 piece bathroom, main floor laundry and 2 more bedrooms. The heart of the home is the large kitchen and dining area. With an abundance of cupboards, a generous island with a built-in cooktop, and plenty of counter space, this kitchen is designed for both family meals and entertaining. The main living areas are warm and inviting, with room for everyone to gather. Downstairs is a large L shaped family room, a pantry for storage, a 3 piece bathroom and 2 more bedrooms. A double attached garage provides secure parking and extra storage. Outside, the backyard is a true highlight, featuring a huge deck and a fully fenced yard, perfect for barbecues, outdoor dining, or simply relaxing. The home is located on a picturesque tree-lined street, close to the community pool and within walking distance to Main Street. Living in Vulcan means being part of a welcoming, vibrant community. The town offers everything you need, from a local hospital and medical clinic to grocery stores, restaurants, and charming shops. Families will appreciate the quality K–12 schools, and recreation enthusiasts can enjoy the golf course, outdoor pool, arena, and fitness facilities. Vulcan is also known for its unique Star Trek-themed attractions and community events, bringing residents and visitors together throughout the year. With easy access to High River, Okotoks, and Calgary, it’s a convenient location that still offers the peace and friendliness of small-town living. If you’re looking for a home with space to grow in a community full of amenities and heart, this property in Vulcan is one you won’t want to miss.
| COMMUNITY | |
| PROPERTY TYPE | Detached |
| BUILDING TYPE | House |
| STYLE | Bungalow |
| YEAR BUILT | 1996 |
| SQUARE FOOTAGE | 1,558 |
| BEDROOMS | 5 |
| BATHROOMS | 2.00 |
| BASEMENT | Full, Partially Finished |
| AMENITIES | |
| APPLIANCES | Dishwasher, Garage Control(s), Microwave, Range, Refrigerator, Washer/Dryer |
| COOLING | Central Air |
| FIREPLACE | N/A |
| FLOORING | Carpet, Linoleum |
| HEATING | Forced Air, Natural Gas |
| LAUNDRY | Main Level |
| LOT FEATURES | Back Lane, Landscaped, Standard Shaped Lot |
| PARKING | Concrete Driveway, Double Garage Attached, Off Street |
| RESTRICTIONS | None Known |
| ROOF | Asphalt Shingle |
| TITLE | Fee Simple |
| BROKER | RE/MAX Complete Realty |
| ROOMS | DIMENSIONS (m) | LEVEL |
|---|---|---|
| 3pc Bathroom | Lower | |
| Family Room | 38`9" x 11`9" | Lower |
| Bedroom | 13`1" x 9`11" | Lower |
| Bedroom | 13`1" x 11`8" | Lower |
| Pantry | 10`1" x 9`9" | Lower |
| Living Room | 22`3" x 14`2" | Main |
| Kitchen | 19`3" x 11`2" | Main |
| Dining Room | 9`3" x 8`11" | Main |
| Bedroom - Primary | 13`11" x 13`11" | Main |
| Bedroom | 10`0" x 9`11" | Main |
| Bedroom | 10`0" x 10`2" | Main |
| 5pc Bathroom | Main |

