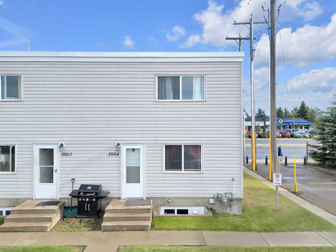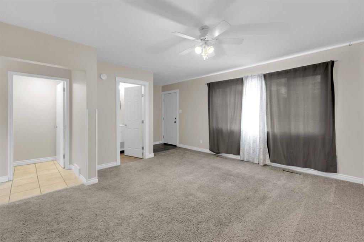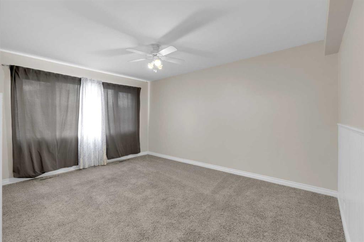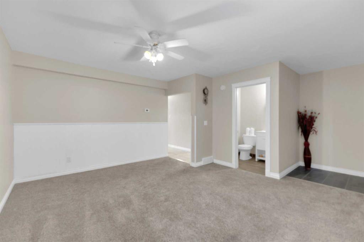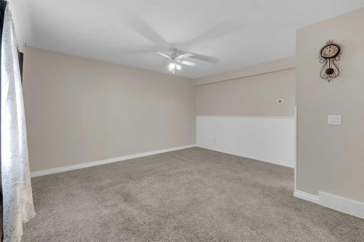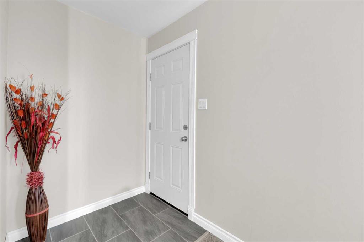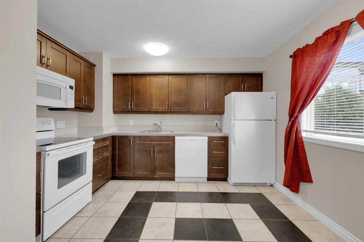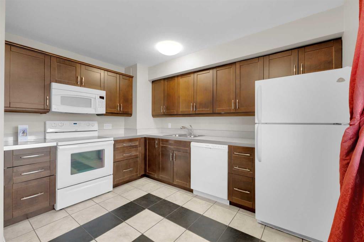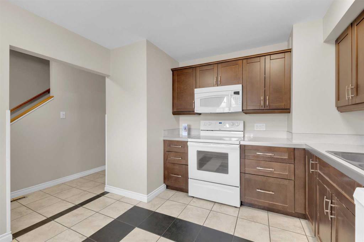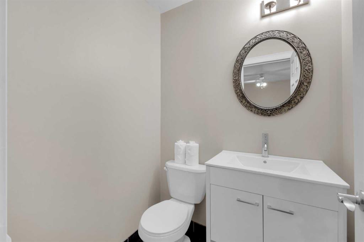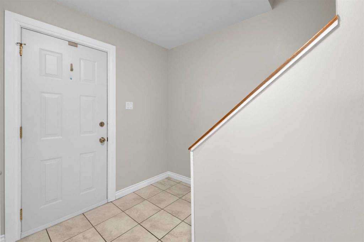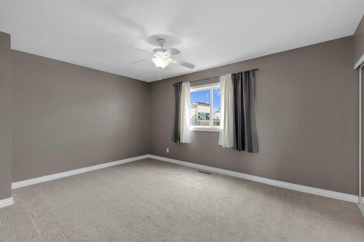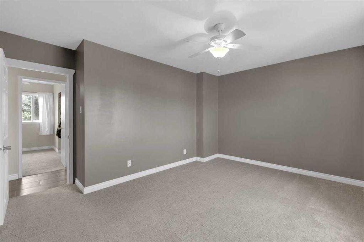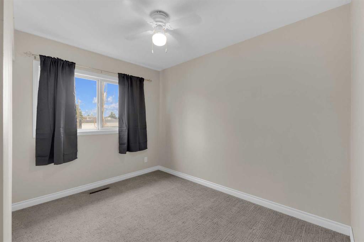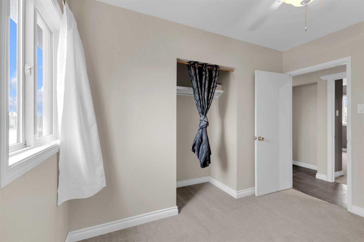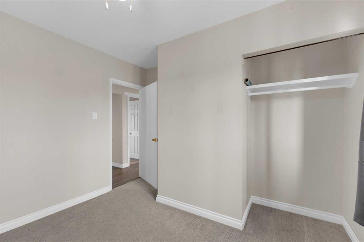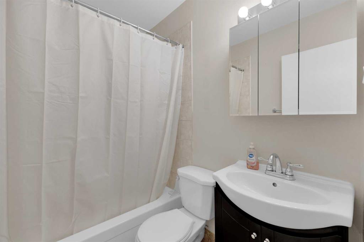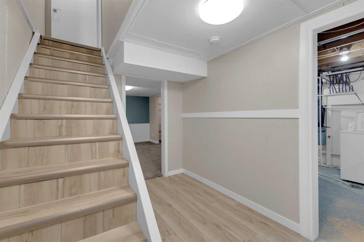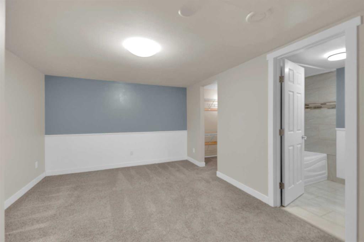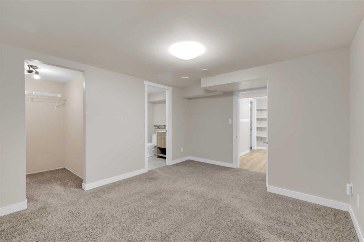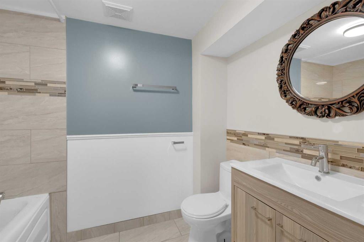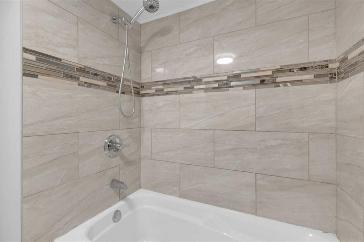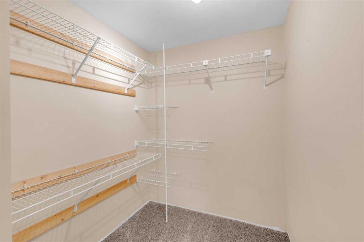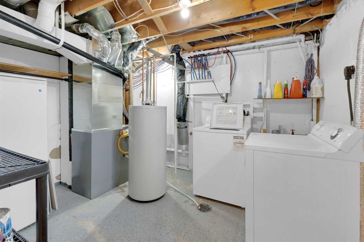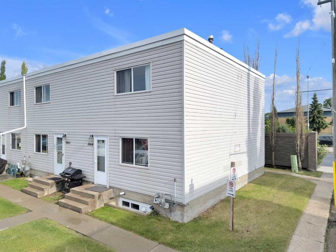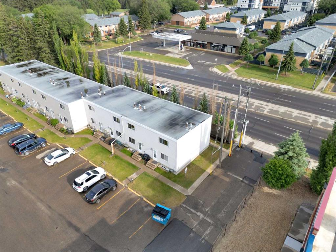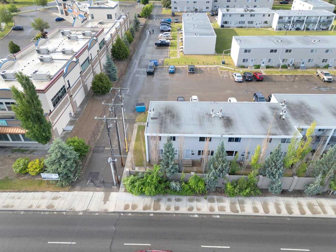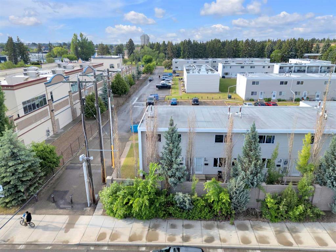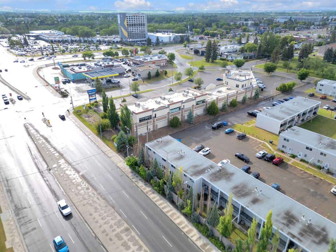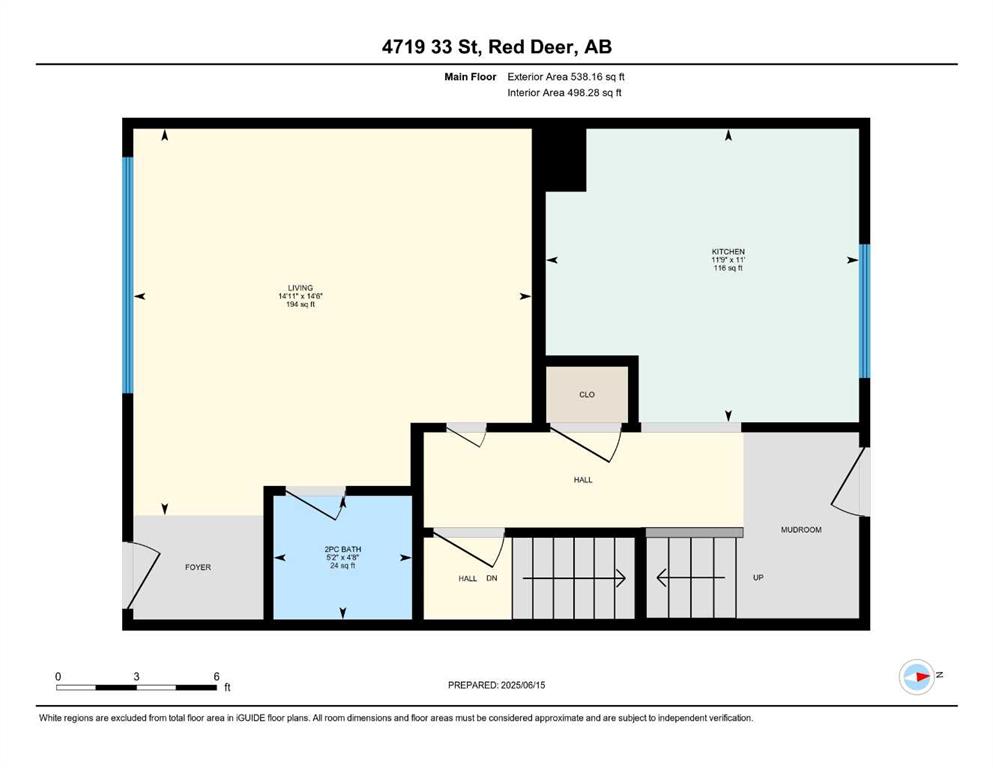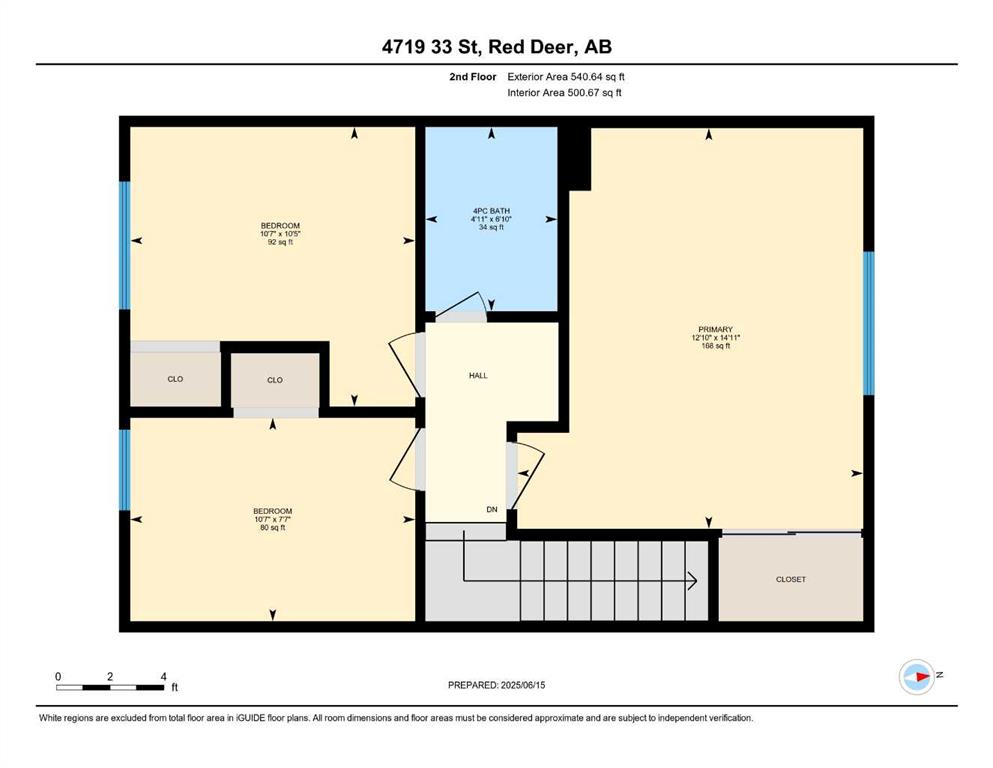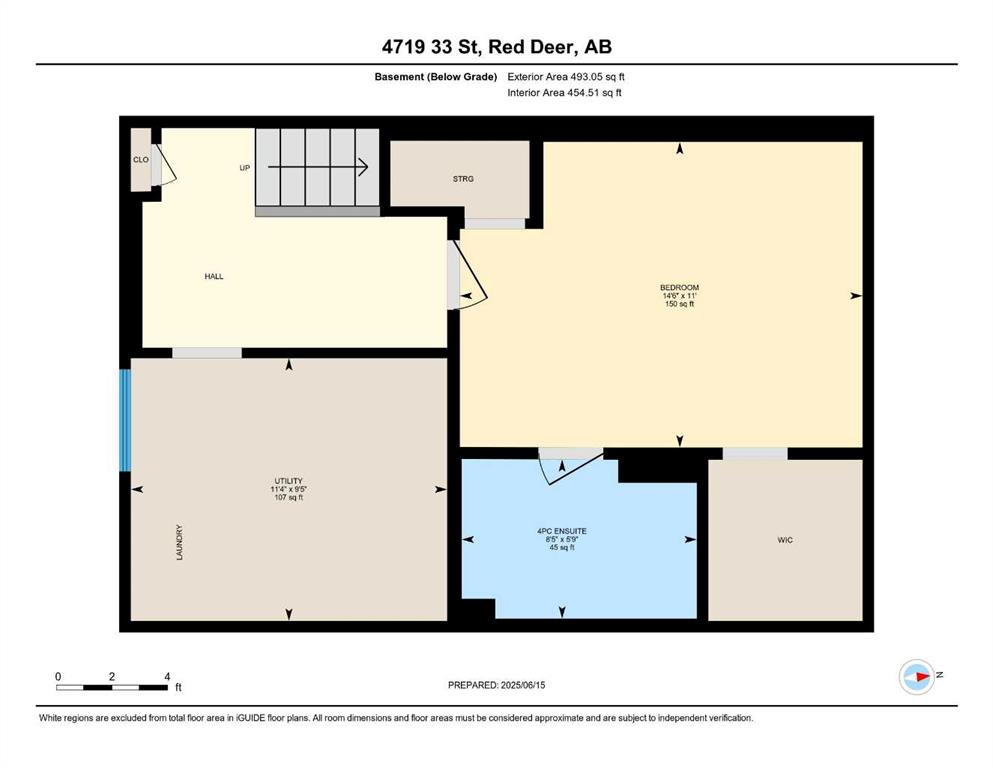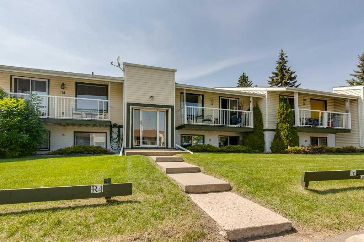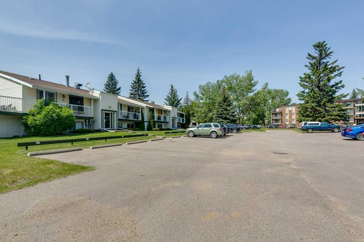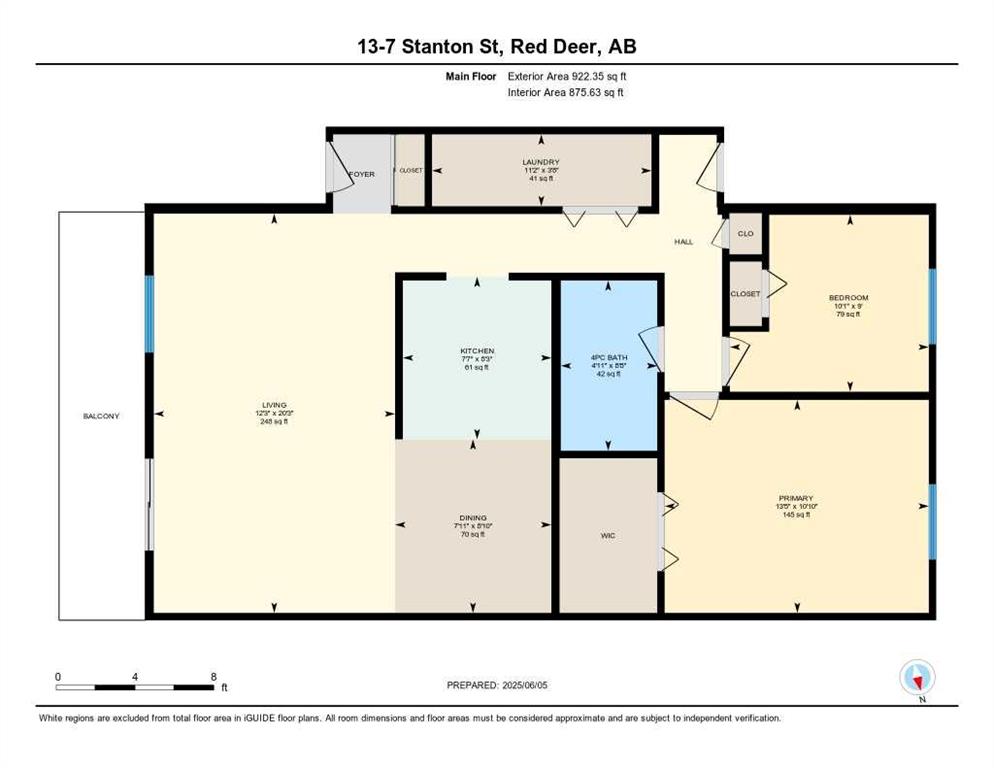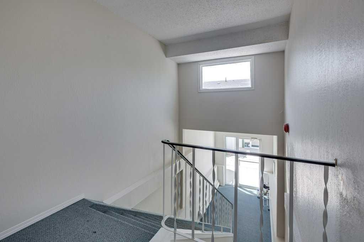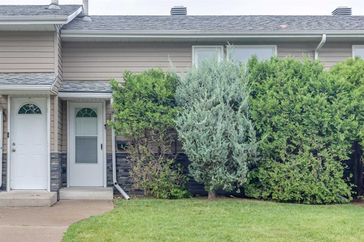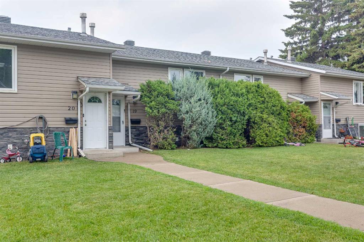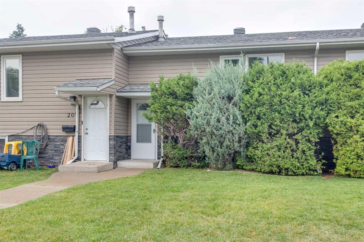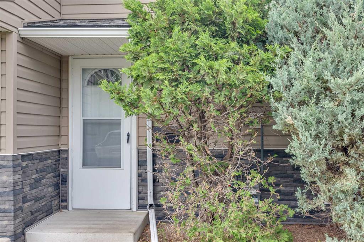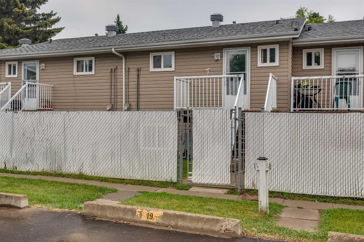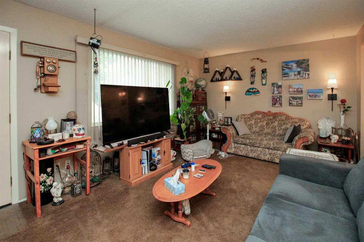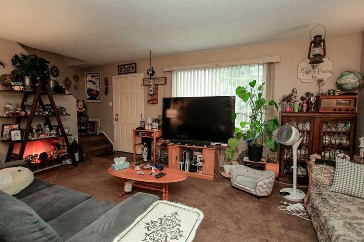1004, 4719 33 Street
Red Deer T4N 0N7
MLS® Number: A2230746
$ 185,000
3
BEDROOMS
2 + 1
BATHROOMS
1,079
SQUARE FEET
1962
YEAR BUILT
Welcome to #1004 – 4719 33 Street, Red Deer! This charming 2-storey end unit townhouse offers exceptional value with thoughtful updates, generous living space, and a functional layout that suits a variety of lifestyles. Step inside to find an updated kitchen and bathrooms, a spacious living room, and a bright dining area on the main floor—perfect for family living and entertaining. The upper level features a 4-piece bathroom and three bedrooms, including a large primary suite with a walk-in closet. Downstairs, the fully developed basement boasts a large bonus room complete with a walk-in closet and full bath—ideal for a playroom, office, or media room. Enjoy peace of mind with recent upgrades, including a new furnace and updated water lines. Additional highlights include 2 assigned parking stalls just steps from your front door and the convenience of low-maintenance living in an established complex. The affordable price and major updates make it a fantastic opportunity for first-time buyers, families, or investors. Set in an established complex, this affordable townhouse is perfectly positioned near Red Deer Regional Hospital, Red Deer Polytechnic, schools, shopping, and beautiful Kin Canyon walking trails. Everything you need is just minutes away. Don’t miss your chance to own this well-maintained and move-in ready home in the heart of Red Deer!
| COMMUNITY | South Hill |
| PROPERTY TYPE | Row/Townhouse |
| BUILDING TYPE | Five Plus |
| STYLE | 2 Storey |
| YEAR BUILT | 1962 |
| SQUARE FOOTAGE | 1,079 |
| BEDROOMS | 3 |
| BATHROOMS | 3.00 |
| BASEMENT | Finished, Full |
| AMENITIES | |
| APPLIANCES | Dishwasher, Electric Stove, Freezer, Microwave, Refrigerator, Washer/Dryer, Window Coverings |
| COOLING | None |
| FIREPLACE | N/A |
| FLOORING | Carpet, Ceramic Tile, Tile |
| HEATING | Forced Air, Natural Gas |
| LAUNDRY | In Basement |
| LOT FEATURES | Few Trees, Landscaped |
| PARKING | Assigned, Off Street, Stall |
| RESTRICTIONS | Pet Restrictions or Board approval Required |
| ROOF | Asphalt Shingle |
| TITLE | Fee Simple |
| BROKER | RE/MAX real estate central alberta |
| ROOMS | DIMENSIONS (m) | LEVEL |
|---|---|---|
| Family Room | 14`6" x 11`0" | Basement |
| 4pc Bathroom | 8`5" x 5`9" | Basement |
| Furnace/Utility Room | 11`4" x 9`5" | Basement |
| Living Room | 14`11" x 14`6" | Main |
| Kitchen With Eating Area | 11`9" x 11`0" | Main |
| 2pc Bathroom | 5`2" x 4`8" | Main |
| Bedroom - Primary | 12`10" x 14`11" | Second |
| Bedroom | 10`7" x 10`5" | Second |
| Bedroom | 10`7" x 7`7" | Second |
| 4pc Bathroom | 4`11" x 6`10" | Second |

