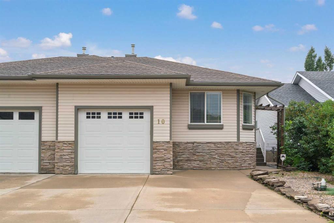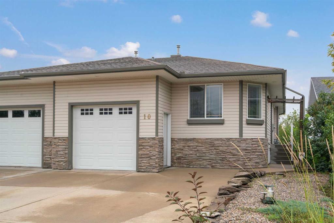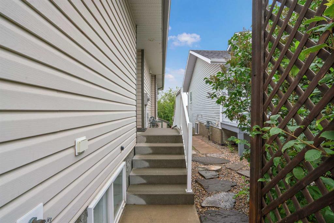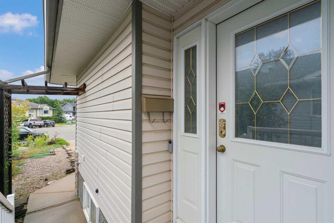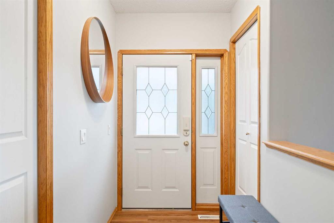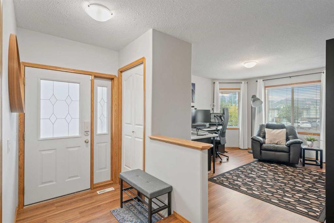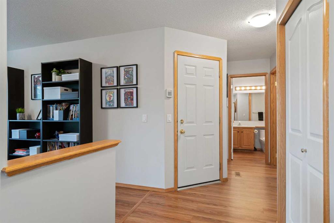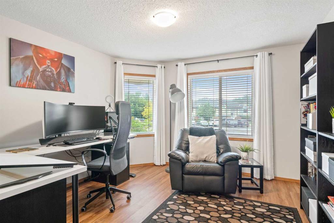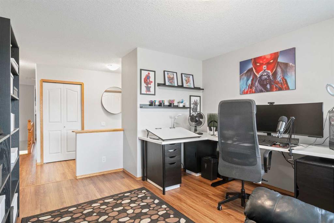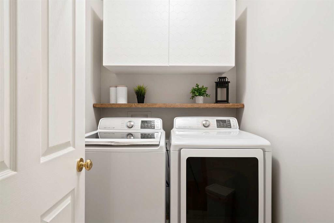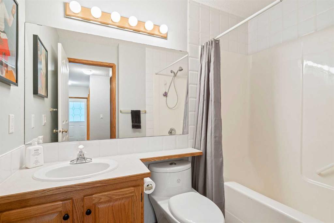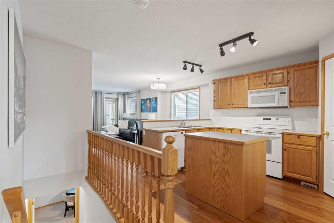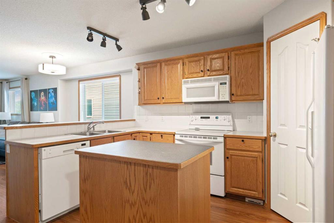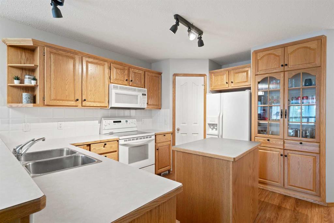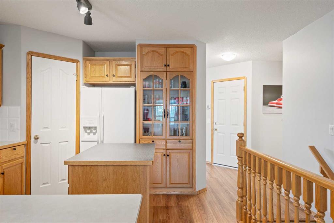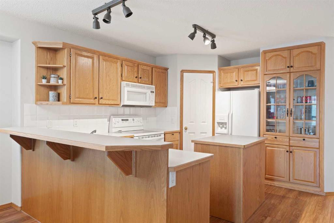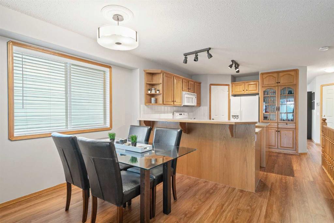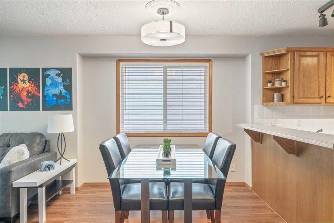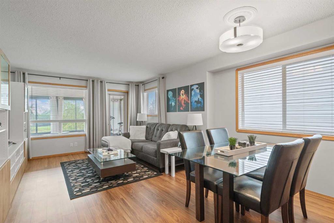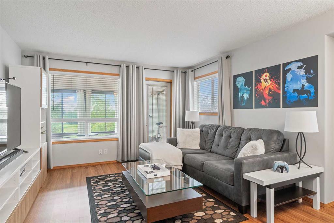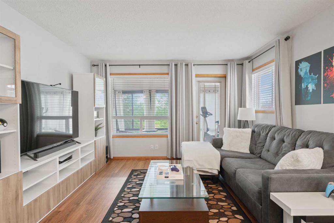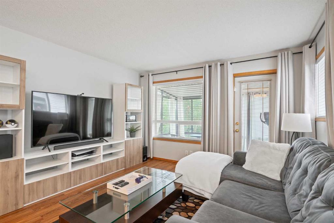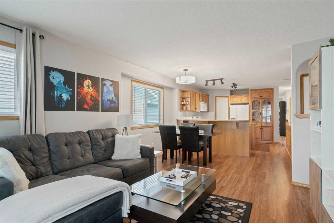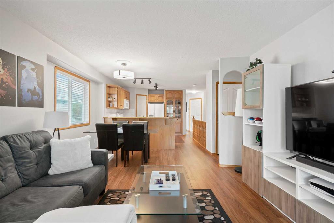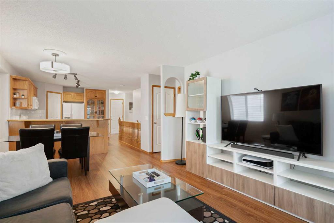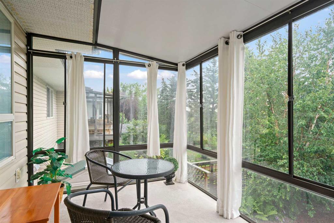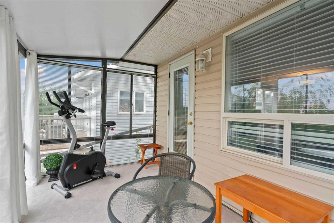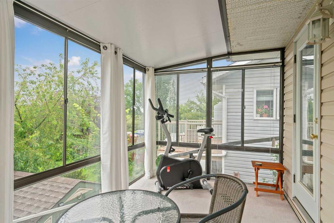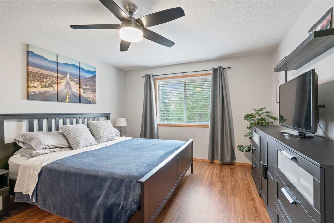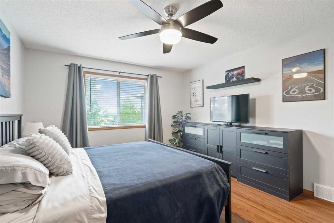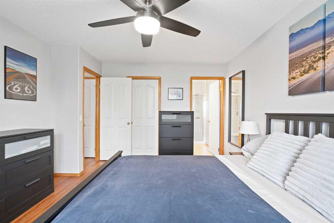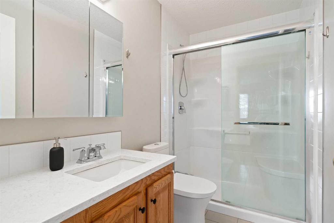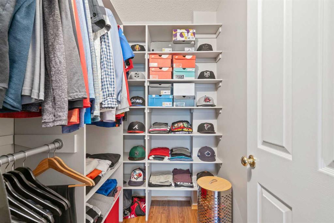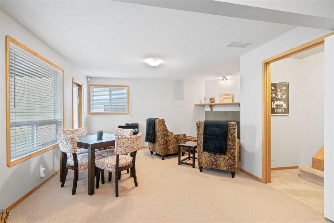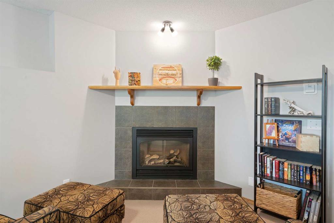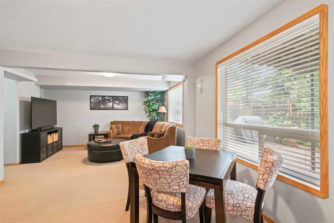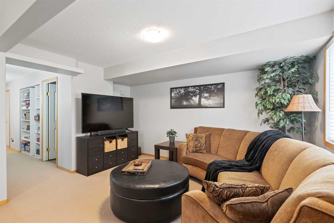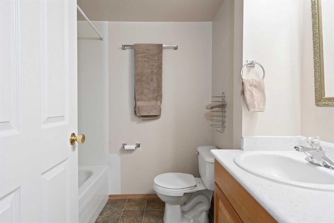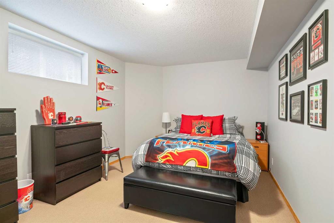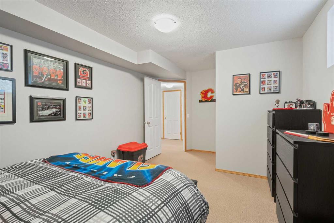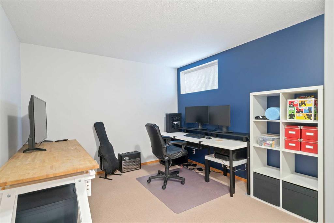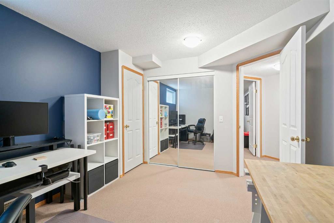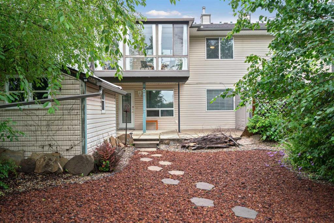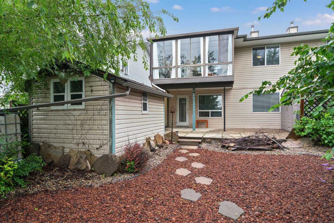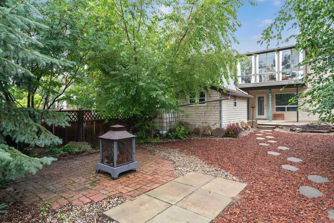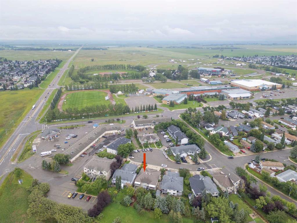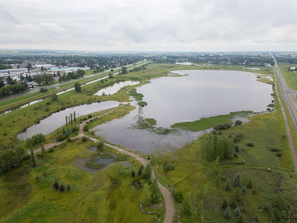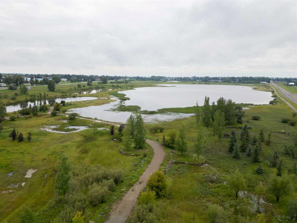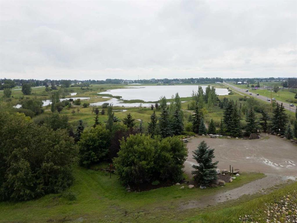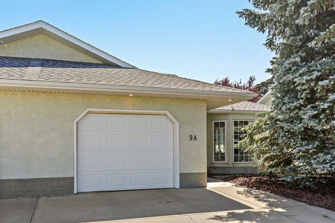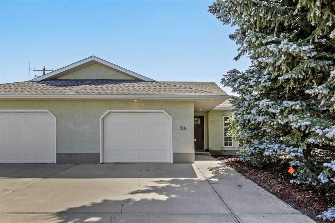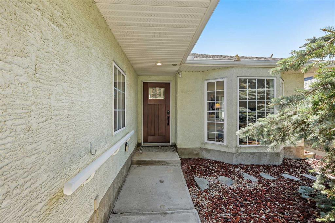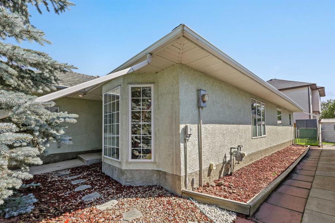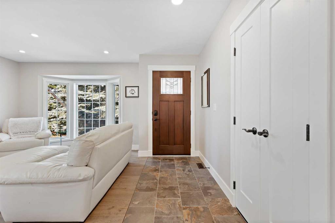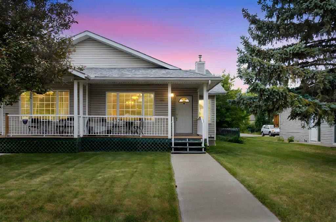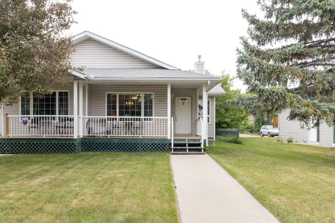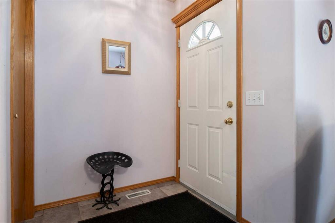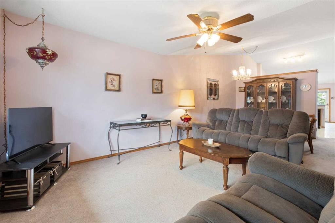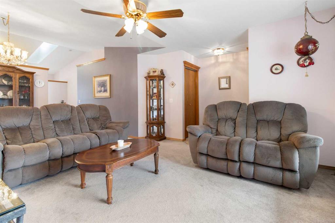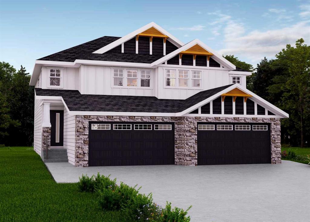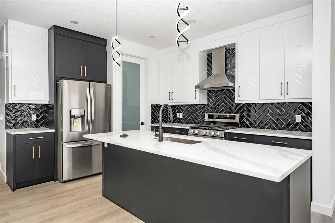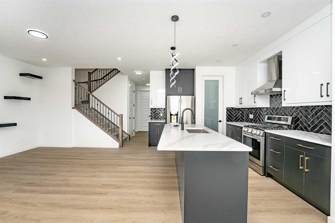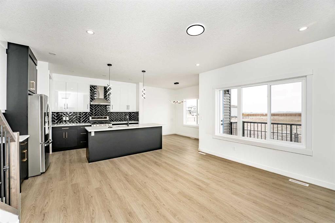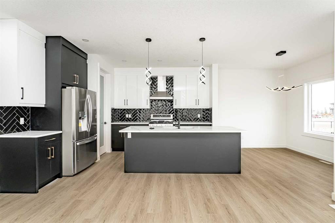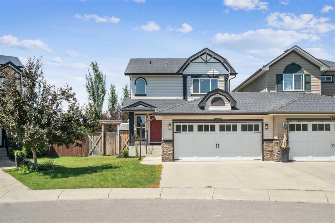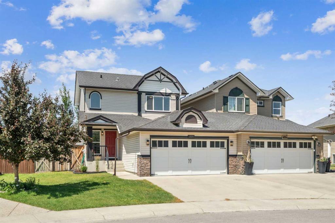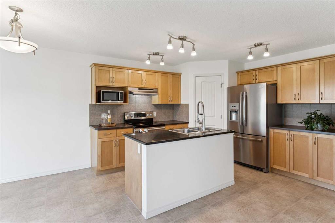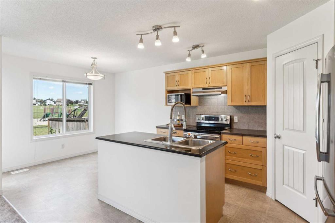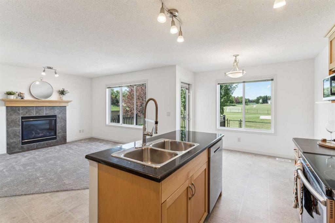10 Crystal Ridge Cove
Strathmore T1P 1R6
MLS® Number: A2243629
$ 455,000
3
BEDROOMS
3 + 0
BATHROOMS
2001
YEAR BUILT
Welcome to 10 Crystal Ridge Cove! This amazing fully developed Bungalow with walk-out basement has been meticulously cared for and ready for you to call your Home! Nestled in a quiet cul-de-sac and backing onto a walkway along the canal and Grey's Park this property has fantastic views. As you enter into this open concept home you will find a office/den which could also be used for multiple purposes such as a family room, dining room or even convert it into a bedroom. The main floor also features a 4pc bathroom, laundry room, a fantastic kitchen with loads of cabinets and counterspace, island, eating bar and pantry which flows into the spacious dining area and living room where you can step out to your spectacular summer sunroom! What a great space to relax in and enjoy the summer and views. Finishing off the main floor is the primary bedroom which has plenty of room for a king bed, and features a 3pc ensuite and walk-in closet. The walkout basement is fully developed with 2 bedrooms, a 4pc bathroom, a rec/family room and another seating area where you can cozy up to the gas fireplace on those cold evenings. Enjoy the low maintenance yard with lots of perennials and trees, a patio for entertaining on and firepit area. There are 2 sheds for all your outside storage needs. No concern here with parking! Not only is there a single attached garage but also a long double wide driveway. Close to Dr. offices, schools, hospital, Rec centers, pickleball courts, curling, golf and so much more!
| COMMUNITY | Crystal Ridge |
| PROPERTY TYPE | Semi Detached (Half Duplex) |
| BUILDING TYPE | Duplex |
| STYLE | Side by Side, Bungalow |
| YEAR BUILT | 2001 |
| SQUARE FOOTAGE | 1,143 |
| BEDROOMS | 3 |
| BATHROOMS | 3.00 |
| BASEMENT | Finished, Full, Walk-Out To Grade |
| AMENITIES | |
| APPLIANCES | Dishwasher, Dryer, Electric Stove, Garage Control(s), Microwave Hood Fan, Refrigerator, Washer, Window Coverings |
| COOLING | None |
| FIREPLACE | Gas |
| FLOORING | Carpet, Laminate, Linoleum |
| HEATING | Fireplace(s), Forced Air |
| LAUNDRY | Laundry Room, Main Level |
| LOT FEATURES | Back Yard, Backs on to Park/Green Space, Cul-De-Sac, Low Maintenance Landscape, No Neighbours Behind |
| PARKING | Driveway, Garage Door Opener, Parking Pad, Single Garage Attached |
| RESTRICTIONS | Encroachment, Restrictive Covenant, Utility Right Of Way |
| ROOF | Asphalt Shingle |
| TITLE | Fee Simple |
| BROKER | Royal LePage Benchmark |
| ROOMS | DIMENSIONS (m) | LEVEL |
|---|---|---|
| 4pc Bathroom | 7`5" x 6`0" | Lower |
| Bedroom | 12`9" x 10`5" | Lower |
| Bedroom | 17`10" x 10`7" | Lower |
| Den | 14`3" x 9`11" | Lower |
| Game Room | 16`9" x 13`9" | Lower |
| Furnace/Utility Room | 10`8" x 6`0" | Lower |
| 3pc Ensuite bath | 8`10" x 5`0" | Main |
| 4pc Bathroom | 7`11" x 5`7" | Main |
| Dining Room | 15`1" x 9`0" | Main |
| Kitchen | 12`9" x 11`0" | Main |
| Living Room | 12`7" x 10`11" | Main |
| Office | 14`9" x 11`10" | Main |
| Bedroom - Primary | 15`1" x 12`0" | Main |
| Sunroom/Solarium | 12`7" x 7`6" | Main |

