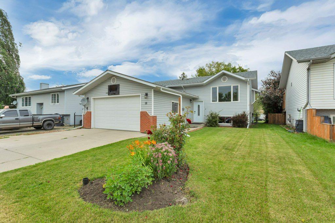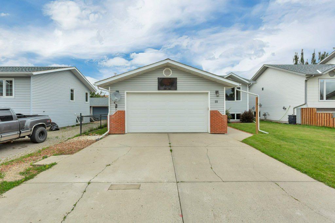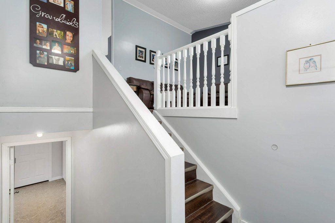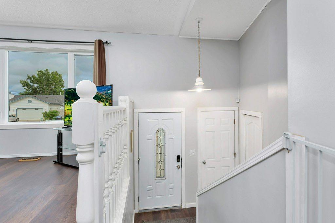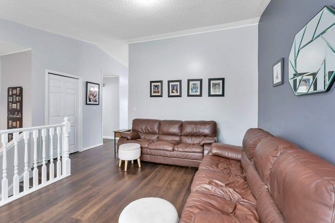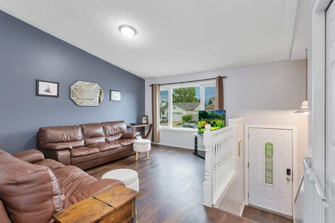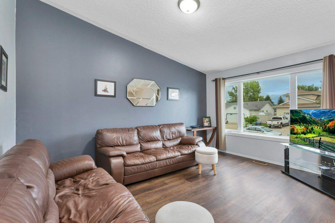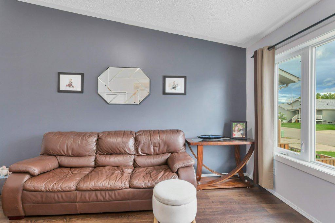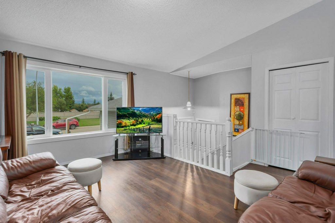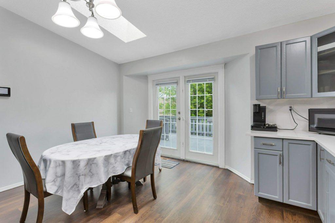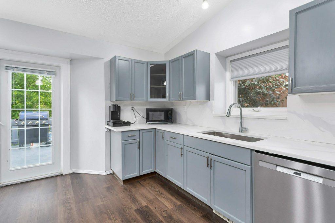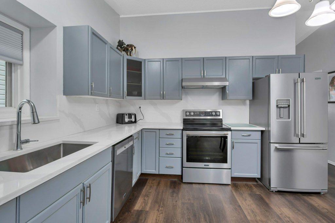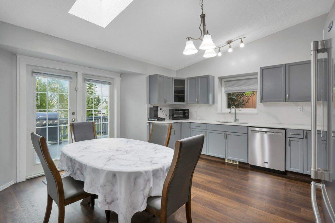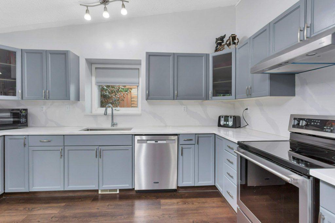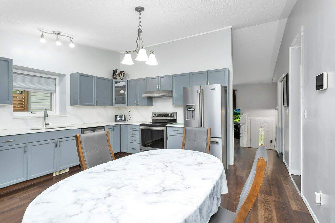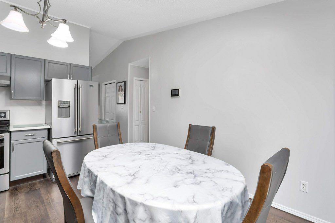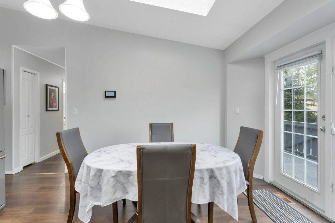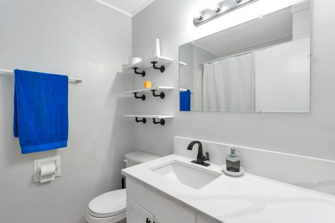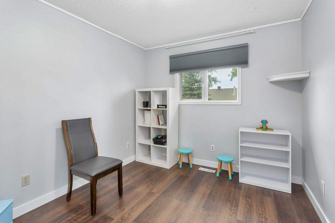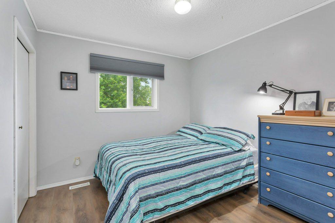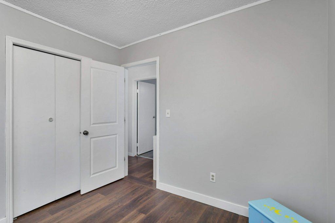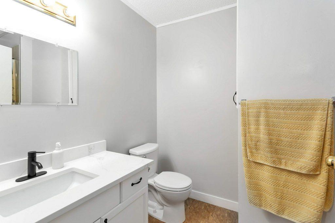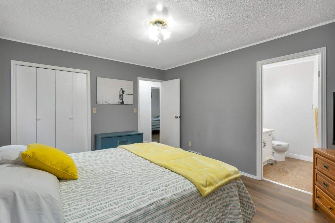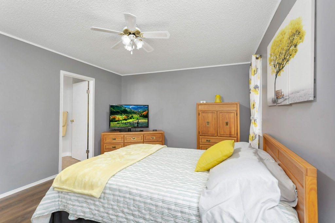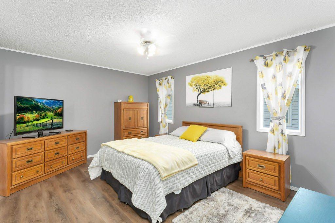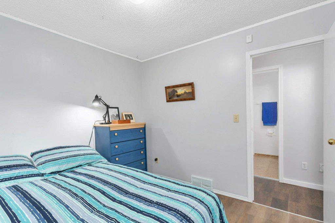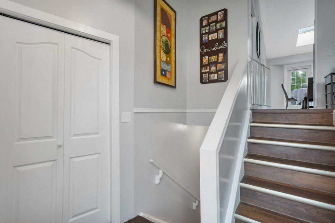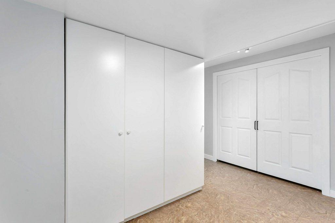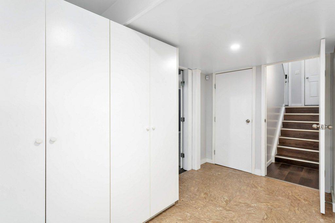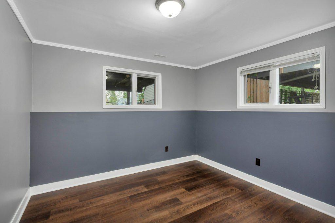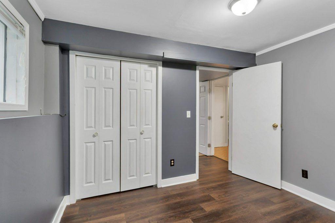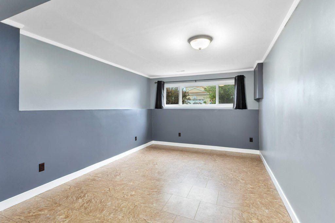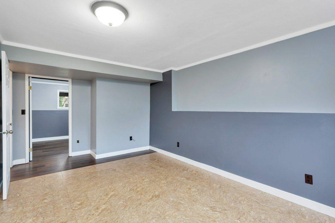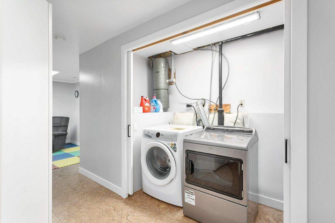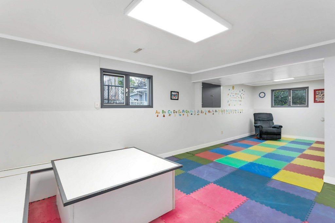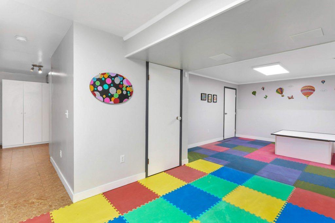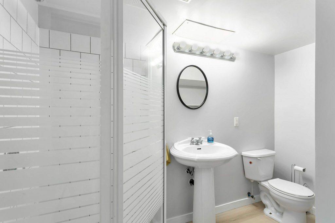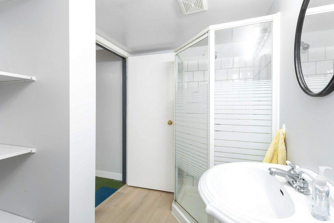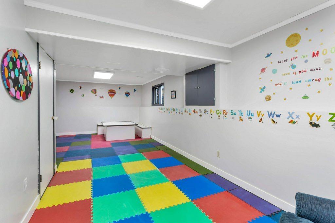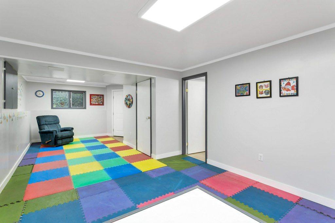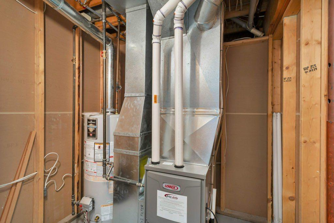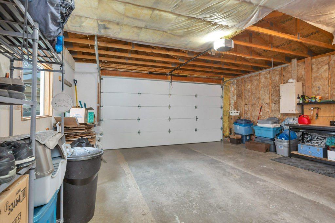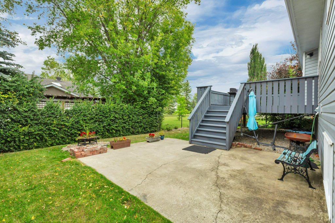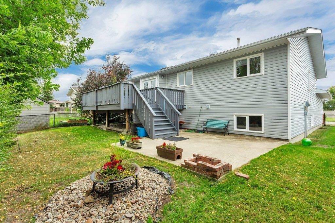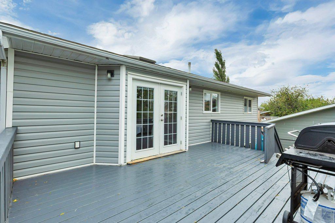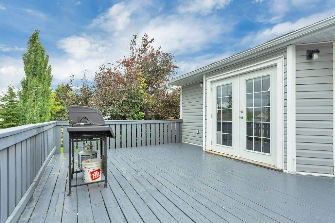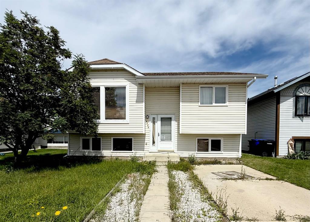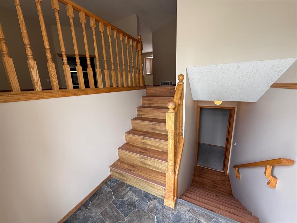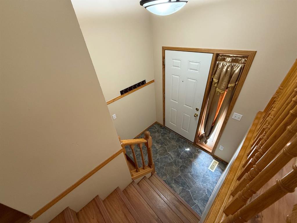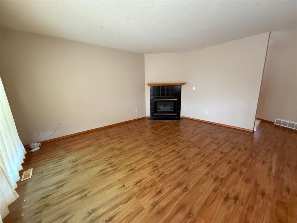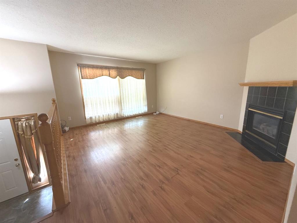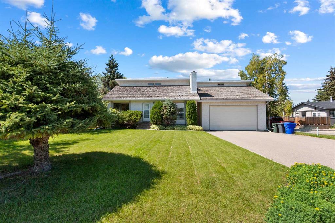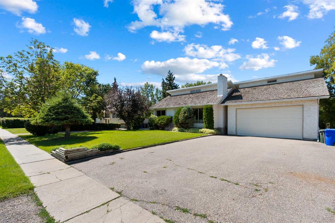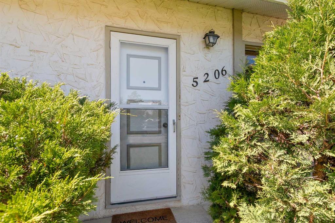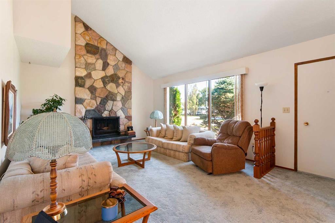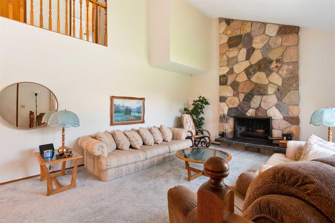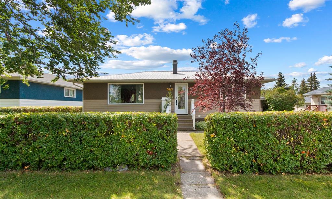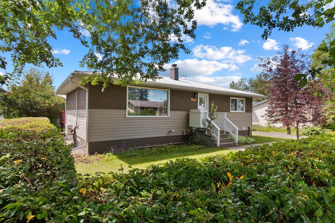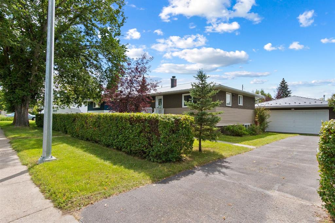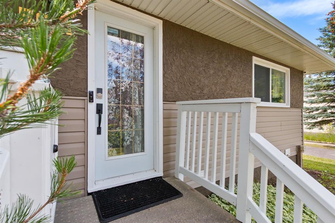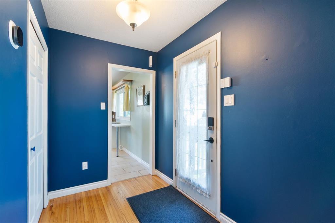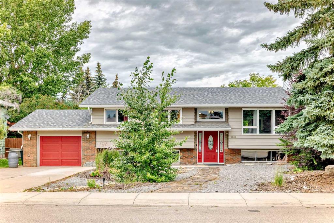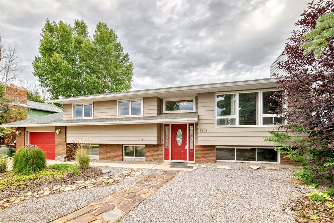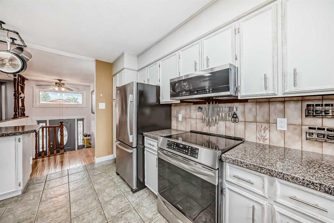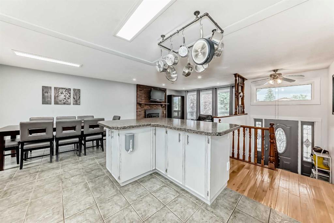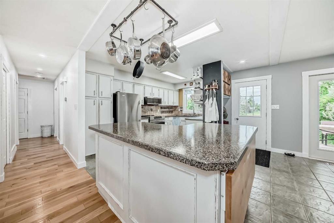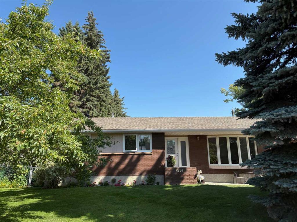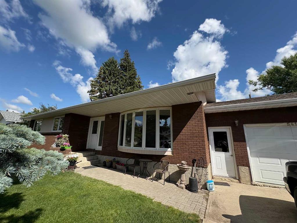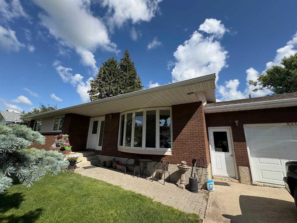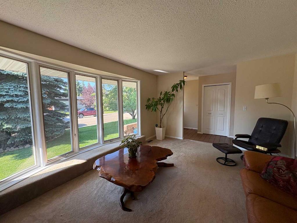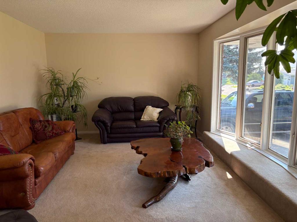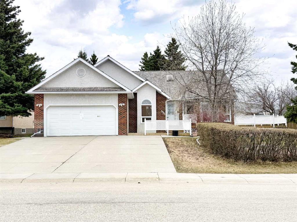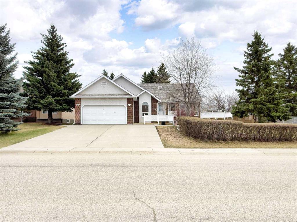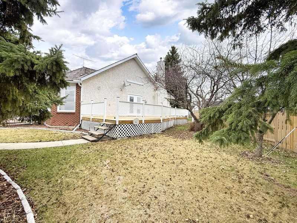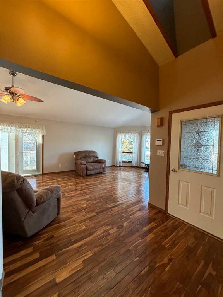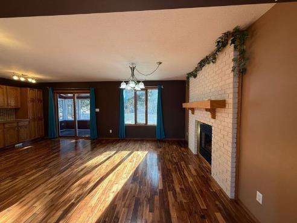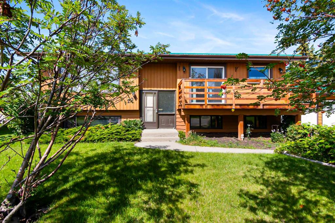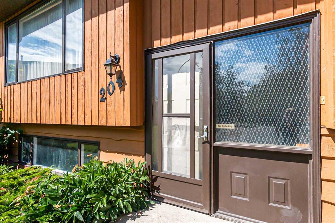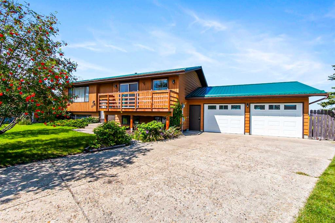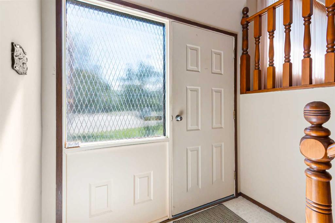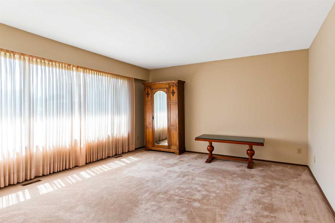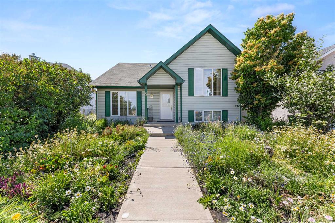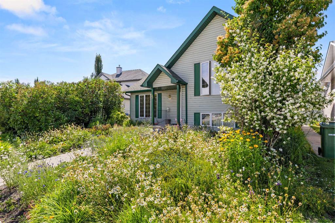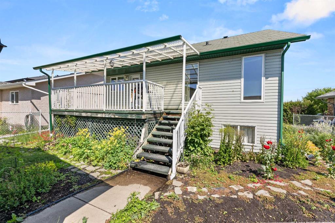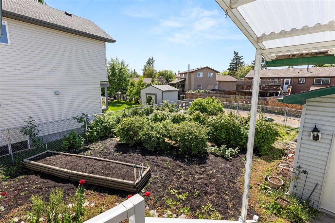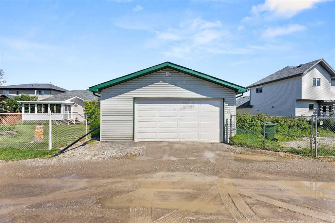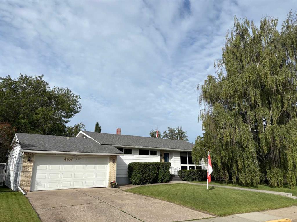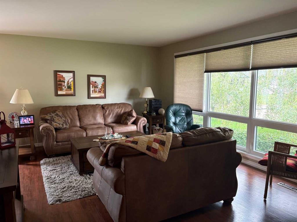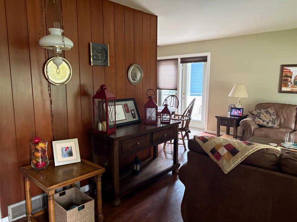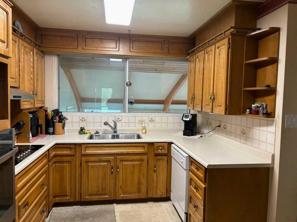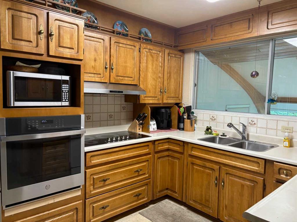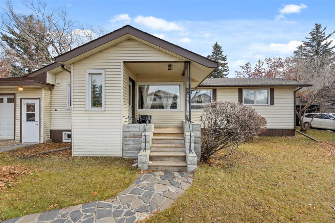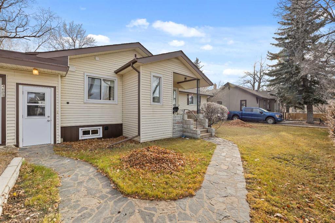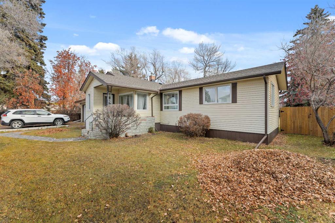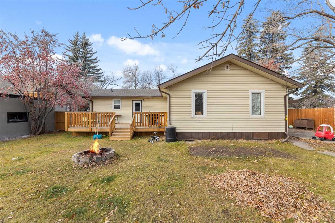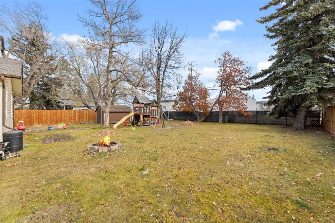$ 434,900
4
BEDROOMS
3 + 0
BATHROOMS
1,110
SQUARE FEET
1993
YEAR BUILT
Charming Bi-Level 4-Bedroom Home at 10 Beech Crescent, Olds, Alberta Welcome to 10 Beech Crescent, a meticulously maintained 4-bedroom, 3-bathroom bi-level home in the heart of Olds, Alberta. Spanning over 1,100 square feet, this stylish and move-in-ready residence blends modern upgrades with small-town charm, offering the perfect space for families or those seeking comfort and convenience. Step into a bright and open main level featuring updated luxury vinyl plank flooring throughout. The recently renovated kitchen is a standout, boasting stainless steel appliances, quartz countertops, and ample cabinetry—ideal for preparing family meals or hosting gatherings. The open-concept living area, flows seamlessly into a dining space perfect for entertaining. The upper level features a spacious master bedroom, a true retreat with a generous closet and an updated 3-piece ensuite with a modernized vanity and stylish fixtures. Two additional well-sized bedrooms offer flexibility for a growing family, home office, or guest accommodations. A updated full bathroom serves this level with contemporary charm. The lower level includes a fourth bedroom, a third updated bathroom, and a versatile family room, perfect for a home theater, playroom, or additional living space. The private, fully fenced backyard is a serene retreat, featuring a well-manicured lawn, mature trees, and a spacious deck ideal for summer barbecues or relaxing evenings. The double attached garage provides ample room for vehicles and storage, with convenient access to the home. Nestled in a quiet, family-friendly neighborhood, 10 Beech Crescent is just minutes from Olds’ vibrant downtown, top-rated schools, parks, and the Olds Sports Complex. With easy access to Highway 2, commuting to Calgary or Red Deer is a breeze. This bi-level gem combines modern upgrades with the warmth of small-town living, making it a must-see in Olds.
| COMMUNITY | |
| PROPERTY TYPE | Detached |
| BUILDING TYPE | House |
| STYLE | Bi-Level |
| YEAR BUILT | 1993 |
| SQUARE FOOTAGE | 1,110 |
| BEDROOMS | 4 |
| BATHROOMS | 3.00 |
| BASEMENT | Full, Partially Finished |
| AMENITIES | |
| APPLIANCES | Dishwasher, Garage Control(s), Microwave, Refrigerator, Stove(s), Washer/Dryer, Window Coverings |
| COOLING | None |
| FIREPLACE | N/A |
| FLOORING | Vinyl Plank |
| HEATING | Forced Air |
| LAUNDRY | In Basement |
| LOT FEATURES | Back Yard |
| PARKING | Double Garage Attached |
| RESTRICTIONS | None Known |
| ROOF | Asphalt Shingle |
| TITLE | Fee Simple |
| BROKER | Sutton Landmark Realty |
| ROOMS | DIMENSIONS (m) | LEVEL |
|---|---|---|
| 3pc Bathroom | 0`0" x 0`0" | Basement |
| Bedroom | 9`9" x 10`6" | Basement |
| Den | 18`2" x 10`6" | Basement |
| 3pc Ensuite bath | 0`0" x 0`0" | Main |
| 4pc Bathroom | 0`0" x 0`0" | Main |
| Bedroom - Primary | 15`4" x 12`0" | Main |
| Bedroom | 10`1" x 9`4" | Main |
| Bedroom | 10`1" x 9`9" | Main |

