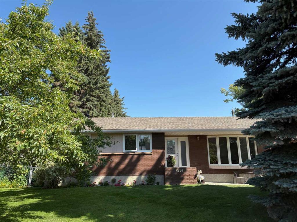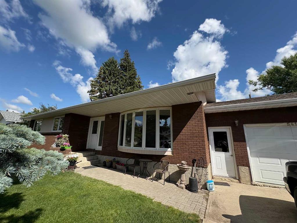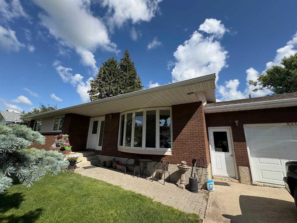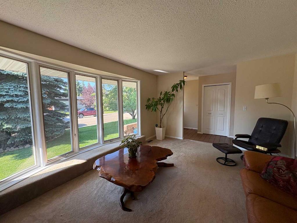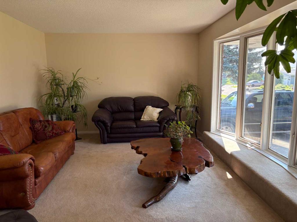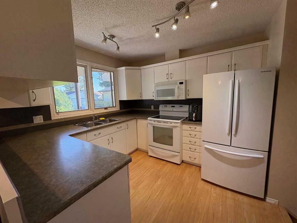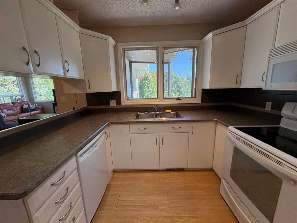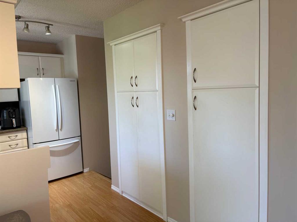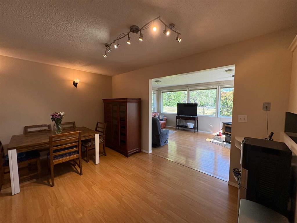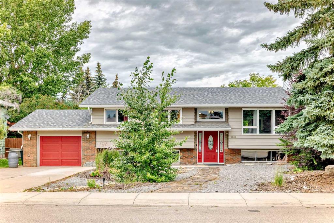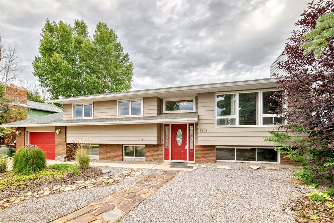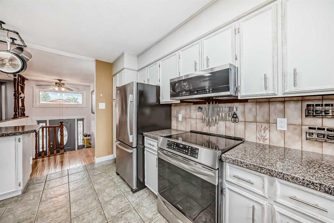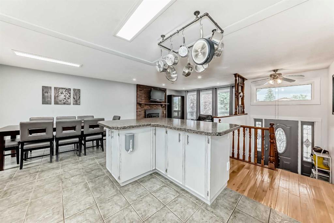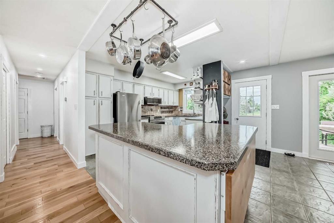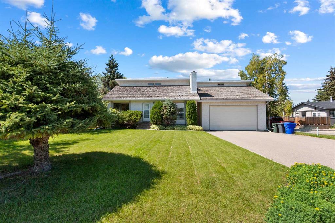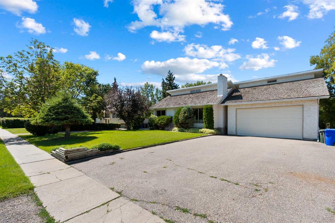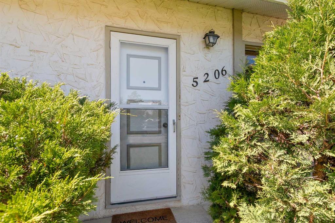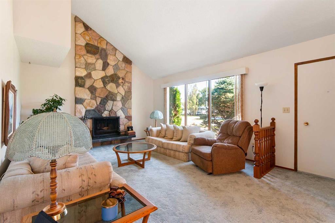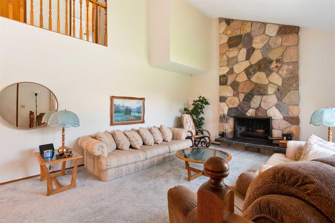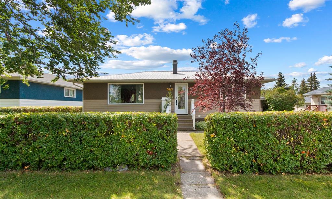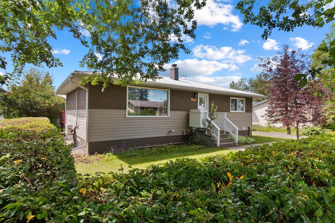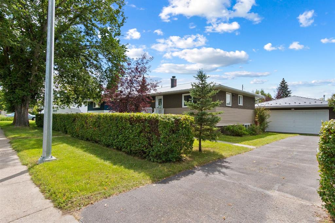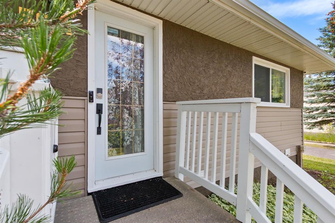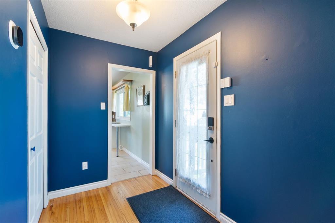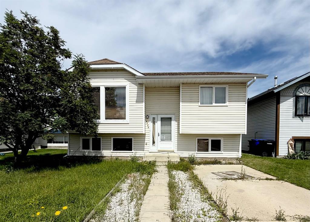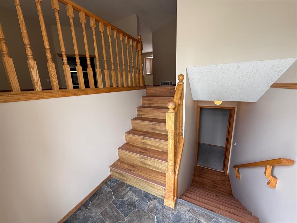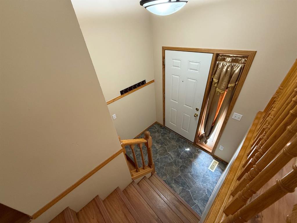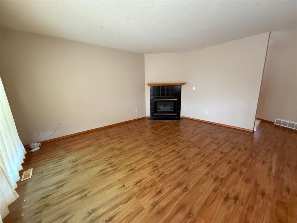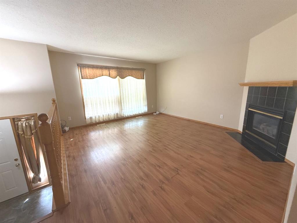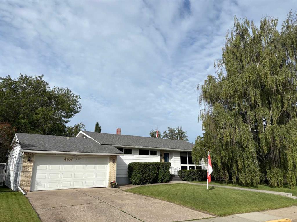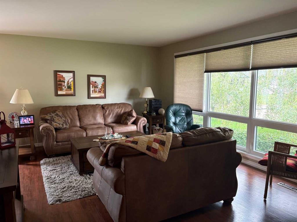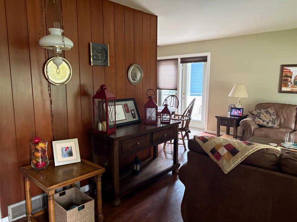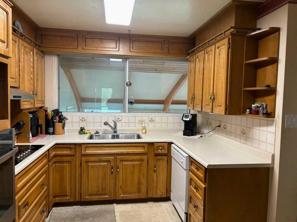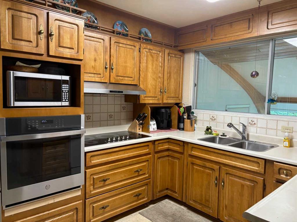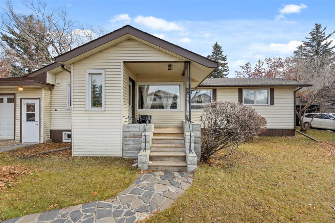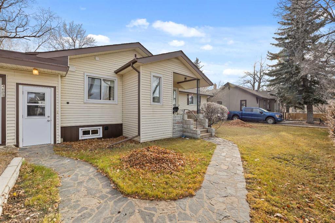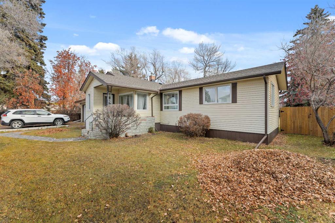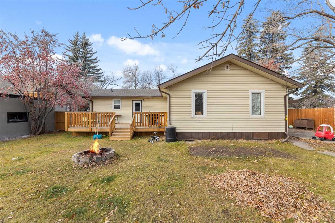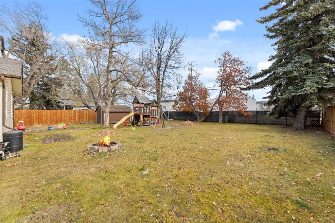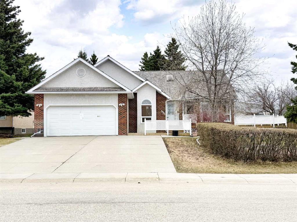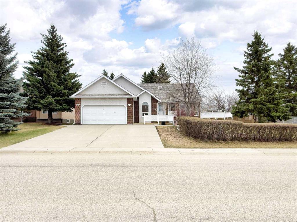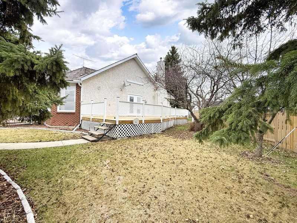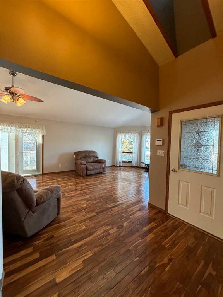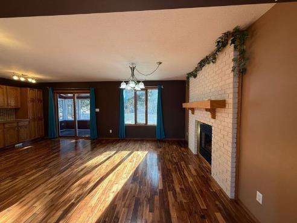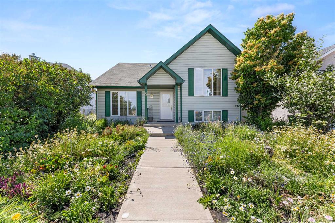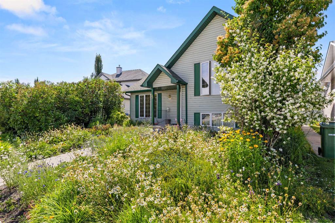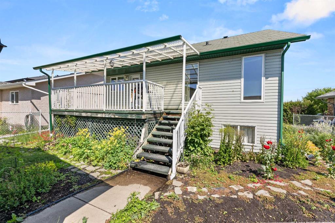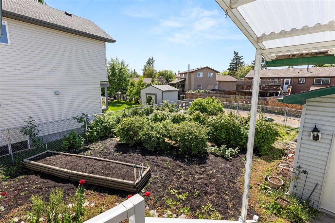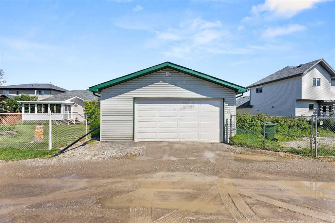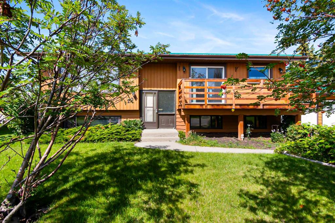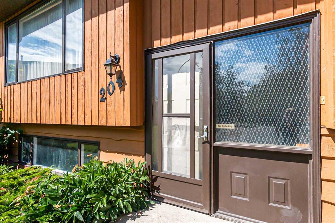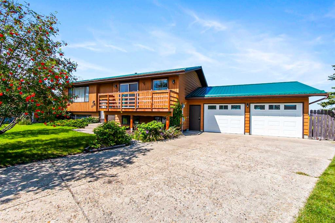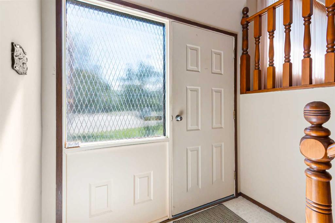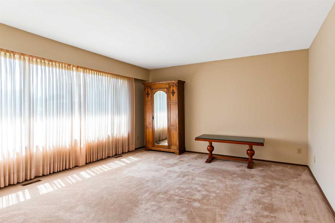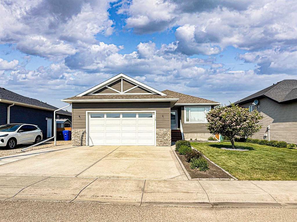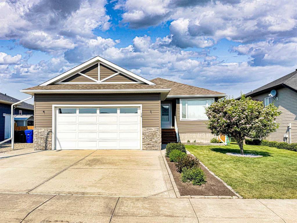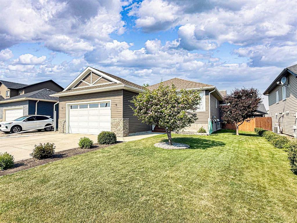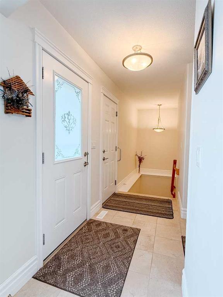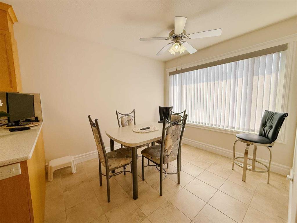$ 437,000
5
BEDROOMS
2 + 1
BATHROOMS
1,604
SQUARE FEET
1977
YEAR BUILT
Welcome to this 1604 sq ft 3+2 bedroom bungalow located on a quiet street, perfect for families seeking space, and comfort. On the main floor you will find 3 large bedrooms. The primary bedroom includes his and hers closets and a 2 piece ensuite. A five piece bath for the family. The bright and sunny living room features a bay window that fills the area with natural light. Enjoy meals in the large dining area the perfect spot to host large family gatherings. A standout feature of the home is the spacious sunroom complete with a cozy wood burning stove . The developed basement includes two large bedrooms, 4 piece bath, oversized family room a flex room and two large storage rooms. The private backyard is perfect for outdoor enjoyment whether it's gardening, playtime with the children or taking a moment to relax with a good book. The single car attached garage features an epoxy floor and auto garage door opener. This home is within easy walking distance of the elementary and middle school. This is the home to welcome a new family. Call your realtor today
| COMMUNITY | |
| PROPERTY TYPE | Detached |
| BUILDING TYPE | House |
| STYLE | Bungalow |
| YEAR BUILT | 1977 |
| SQUARE FOOTAGE | 1,604 |
| BEDROOMS | 5 |
| BATHROOMS | 3.00 |
| BASEMENT | Finished, Full |
| AMENITIES | |
| APPLIANCES | Dishwasher, Electric Stove, Refrigerator, Washer/Dryer |
| COOLING | None |
| FIREPLACE | Wood Burning Stove |
| FLOORING | Carpet, Laminate, Linoleum |
| HEATING | Forced Air, Natural Gas, Wood Stove |
| LAUNDRY | In Hall, Main Level |
| LOT FEATURES | Back Yard |
| PARKING | Concrete Driveway, Garage Door Opener, Garage Faces Front, Off Street, Single Garage Attached |
| RESTRICTIONS | None Known |
| ROOF | Asphalt Shingle |
| TITLE | Fee Simple |
| BROKER | Royal LePage Wildrose Real Estate -Olds |
| ROOMS | DIMENSIONS (m) | LEVEL |
|---|---|---|
| Family Room | 26`4" x 14`3" | Basement |
| Bedroom | 16`11" x 10`7" | Basement |
| Bedroom | 14`0" x 12`0" | Basement |
| Storage | 14`3" x 5`9" | Basement |
| Flex Space | 11`1" x 9`10" | Basement |
| Storage | 4`6" x 3`10" | Basement |
| Storage | 23`4" x 11`6" | Basement |
| Furnace/Utility Room | 11`0" x 5`9" | Basement |
| 4pc Bathroom | 11`0" x 7`2" | Basement |
| Living Room | 17`3" x 12`0" | Main |
| Dining Room | 15`0" x 9`8" | Main |
| Kitchen | 9`10" x 9`3" | Main |
| Sunroom/Solarium | 18`0" x 11`8" | Main |
| Bedroom - Primary | 12`6" x 12`3" | Main |
| Bedroom | 11`11" x 9`10" | Main |
| Bedroom | 9`10" x 9`0" | Main |
| Laundry | 5`8" x 2`8" | Main |
| 2pc Ensuite bath | 6`0" x 4`0" | Main |
| 5pc Bathroom | 8`6" x 8`4" | Main |
| Entrance | 6`0" x 4`6" | Main |
| Mud Room | 6`0" x 4`9" | Main |

