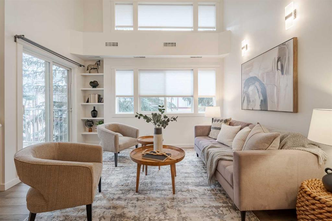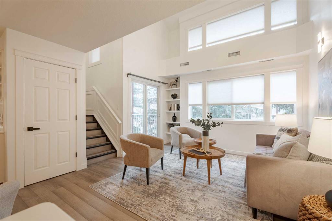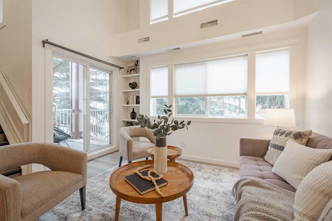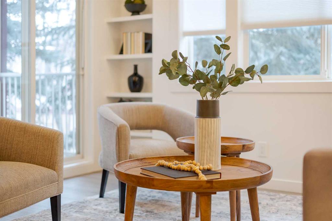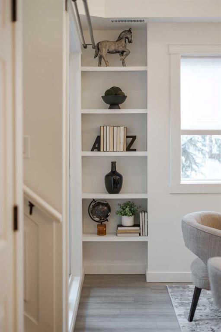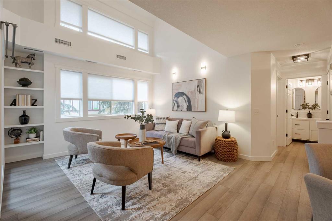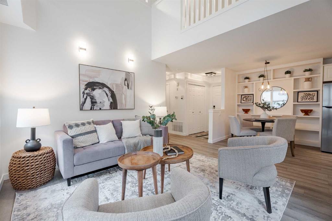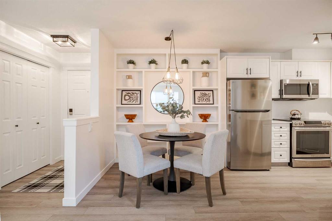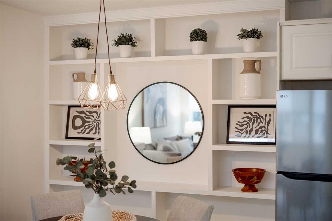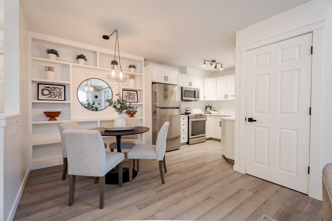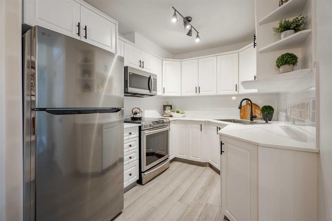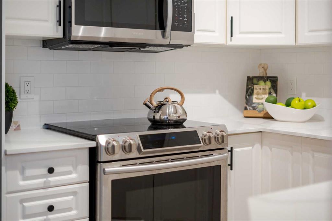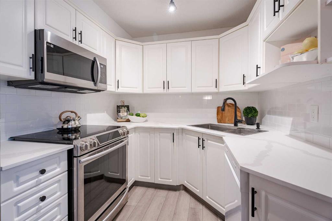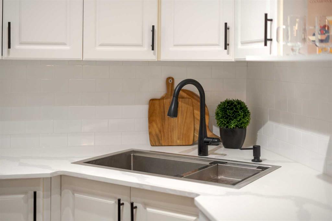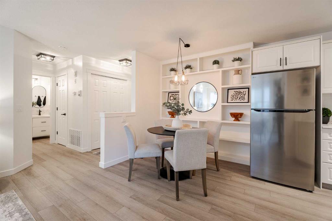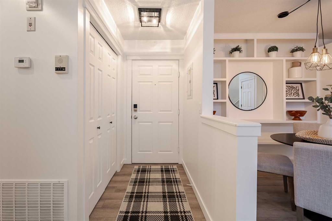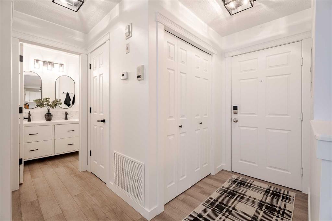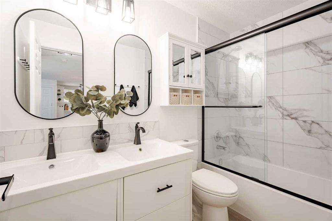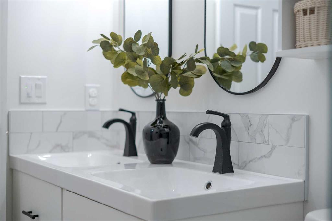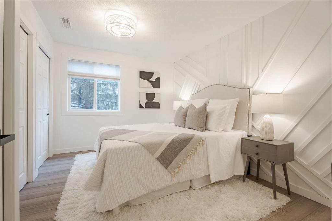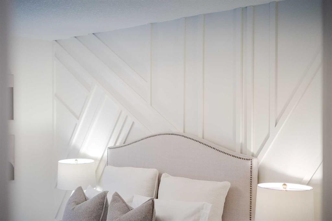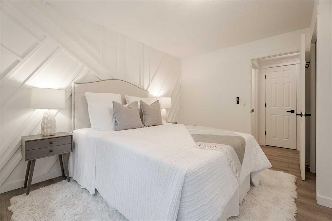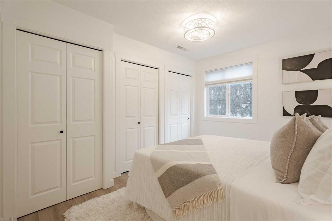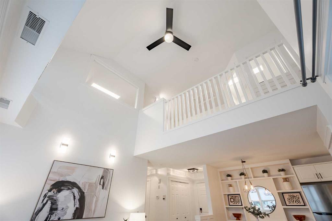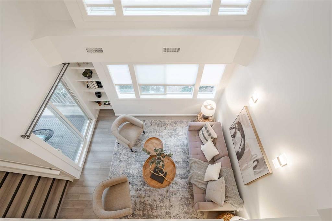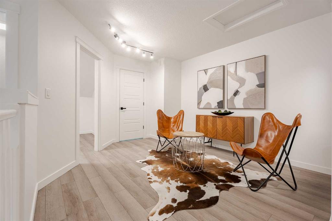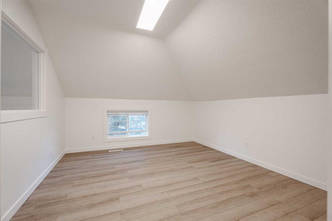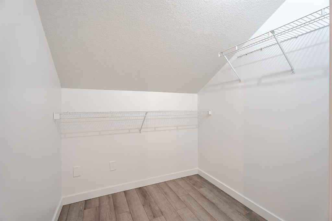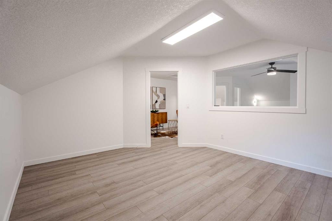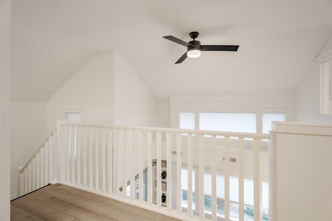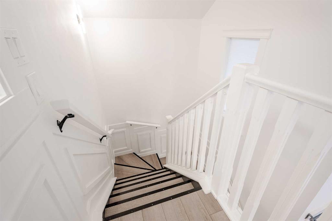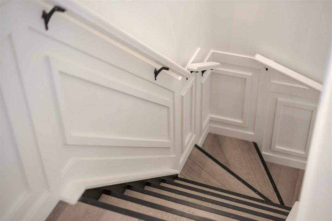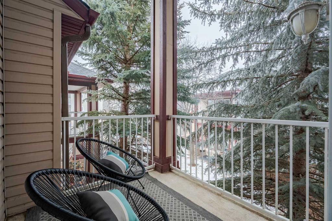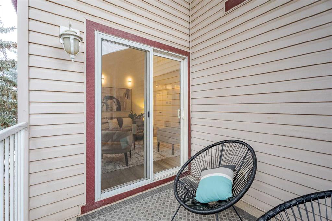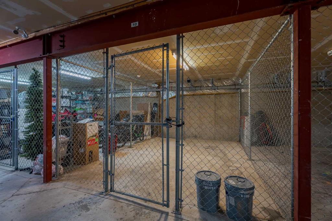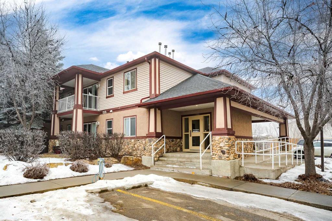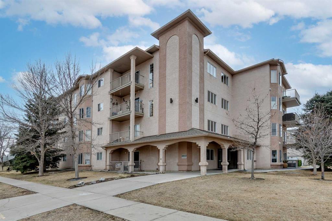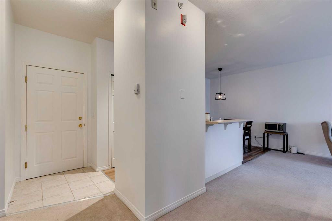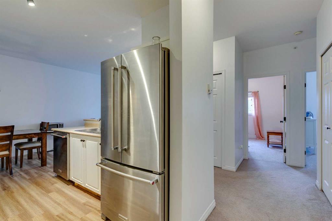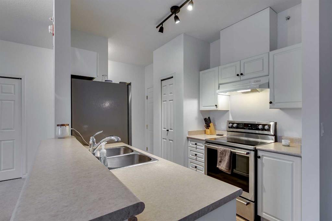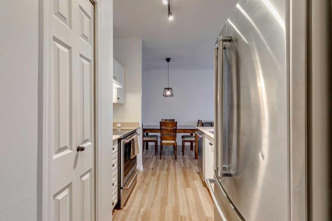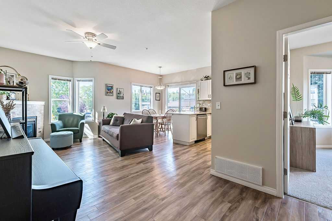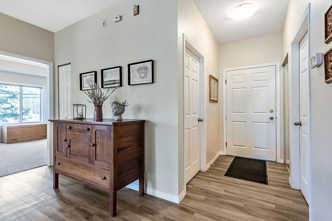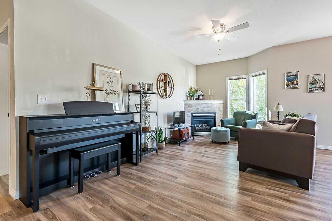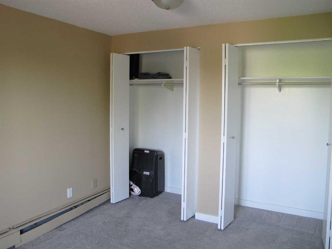10, 170 N Railway Street
Okotoks T1S 1Z8
MLS® Number: A2191911
$ 239,900
2
BEDROOMS
1 + 0
BATHROOMS
2002
YEAR BUILT
Welcome home, first-time buyers and investors! This bright and spacious loft-style condominium has been fully renovated and thoughtfully upgraded, offering a modern, open-concept living space. The vaulted ceiling and expansive windows flood the living room with natural light, creating an inviting and airy atmosphere. The revitalized kitchen boasts newer appliances, quartz countertops, and a versatile pantry or storage area. The dining area provides plenty of space for family meals and entertaining, while built-in shelving adds both style and functionality. The generously sized primary bedroom features a custom accent wall and a double closet, while the 4-piece bathroom—complete with double sinks—offers both convenience and modern elegance. Upstairs, the massive loft—featuring a walk-in closet and large window—offers a versatile space, perfect for a second bedroom, home office, or private retreat. This well-maintained complex includes a separate basement storage locker, communal laundry facilities, and two outdoor parking stalls with plug-ins. Ideally located just minutes from the Okotoks pathway system, top-rated schools, shopping, and the stunning Sheep River, this home provides the perfect balance of convenience and tranquility. Plus, with an easy commute to Calgary, it’s a fantastic option whether you’re looking for your next home or a smart investment.
| COMMUNITY | Heritage Okotoks |
| PROPERTY TYPE | Apartment |
| BUILDING TYPE | Low Rise (2-4 stories) |
| STYLE | Multi Level Unit |
| YEAR BUILT | 2002 |
| SQUARE FOOTAGE | 1,142 |
| BEDROOMS | 2 |
| BATHROOMS | 1.00 |
| BASEMENT | |
| AMENITIES | |
| APPLIANCES | Dishwasher, Electric Stove, Microwave Hood Fan, Refrigerator |
| COOLING | None |
| FIREPLACE | N/A |
| FLOORING | Vinyl Plank |
| HEATING | Forced Air |
| LAUNDRY | Common Area, In Basement |
| LOT FEATURES | Landscaped |
| PARKING | Outside, Stall |
| RESTRICTIONS | Pet Restrictions or Board approval Required, Utility Right Of Way |
| ROOF | Asphalt Shingle |
| TITLE | Fee Simple |
| BROKER | Real Broker |
| ROOMS | DIMENSIONS (m) | LEVEL |
|---|---|---|
| Entrance | 4`2" x 5`9" | Main |
| Living Room | 12`5" x 14`6" | Main |
| Kitchen | 7`10" x 9`9" | Main |
| Dining Room | 7`10" x 7`5" | Main |
| Bedroom - Primary | 12`7" x 12`1" | Main |
| 5pc Bathroom | 4`11" x 8`10" | Main |
| Den | 7`10" x 12`8" | Upper |
| Bonus Room | 13`3" x 11`2" | Upper |
| Storage | 6`1" x 6`3" | Upper |
| Bedroom | 15`3" x 12`2" | Upper |


