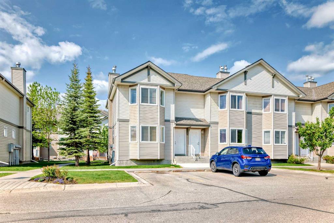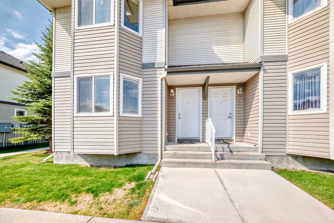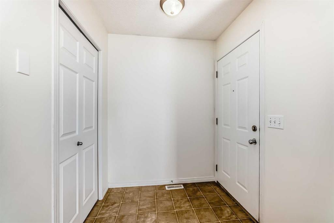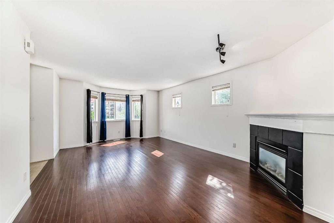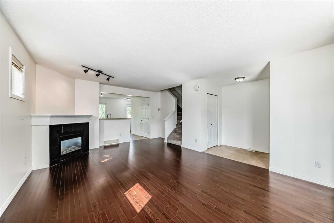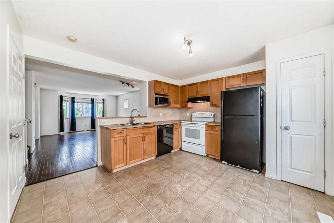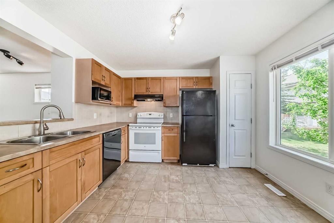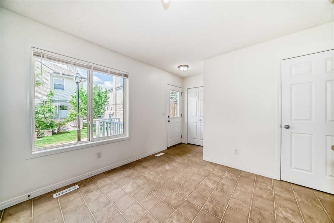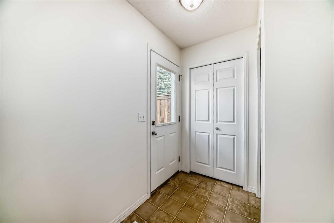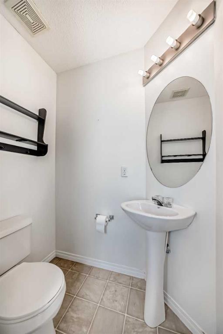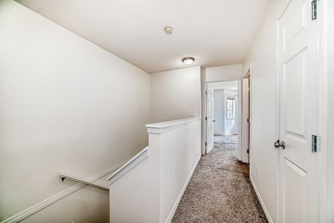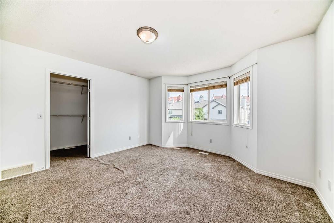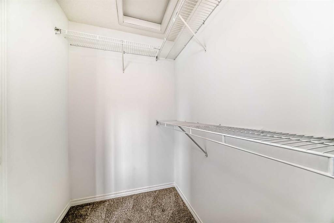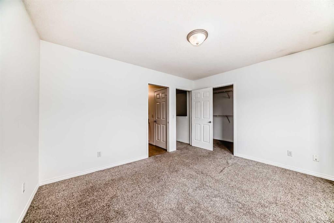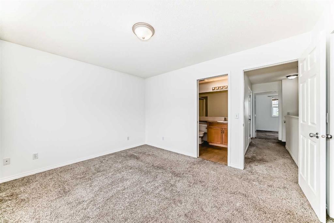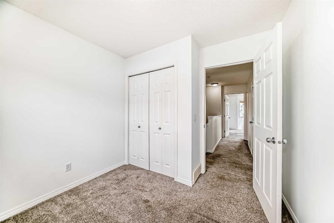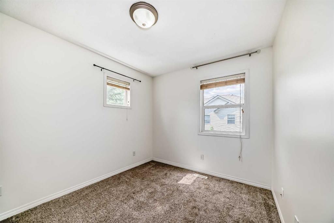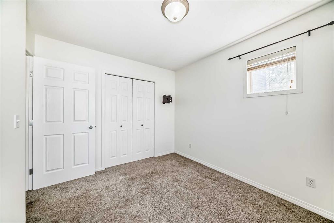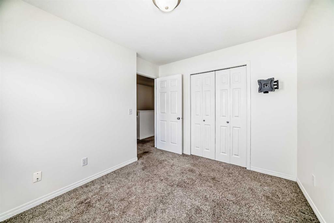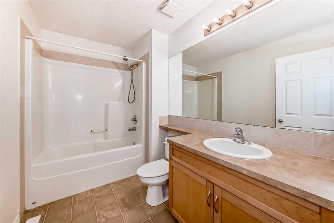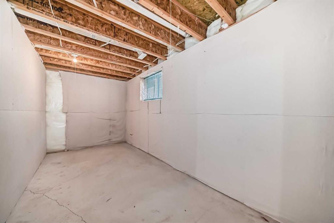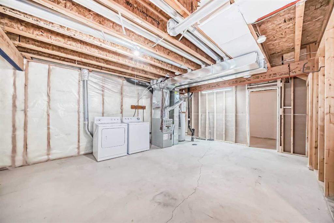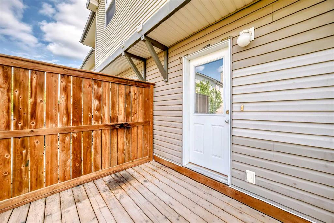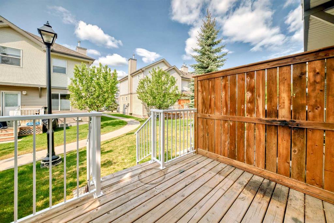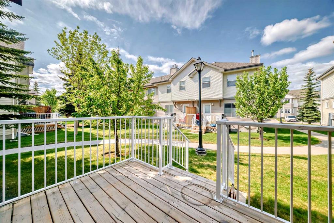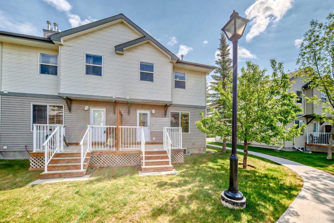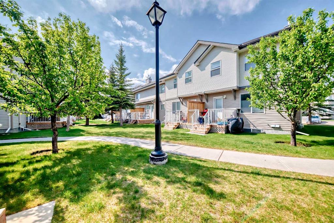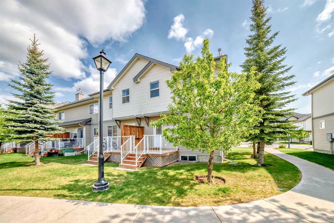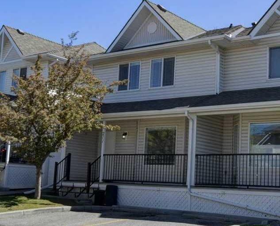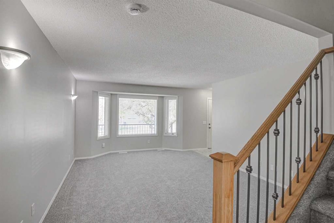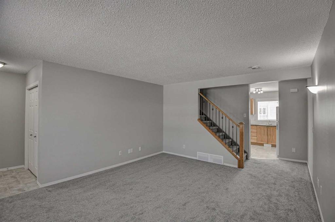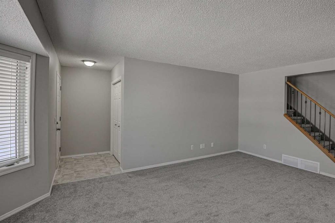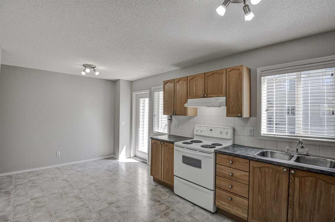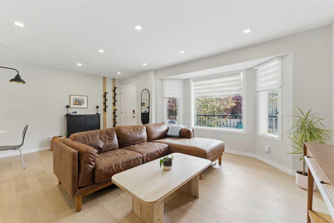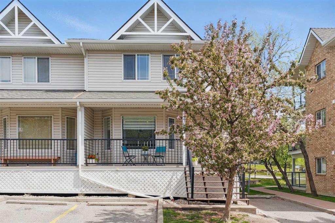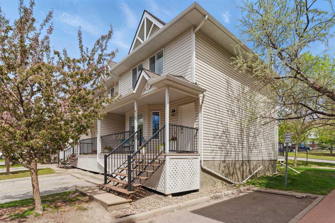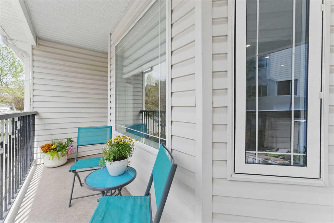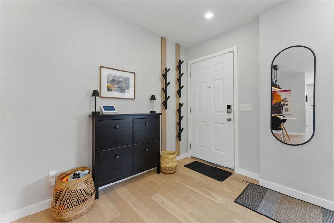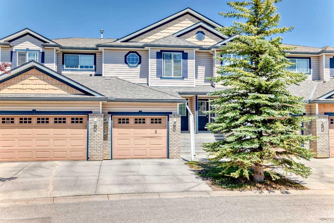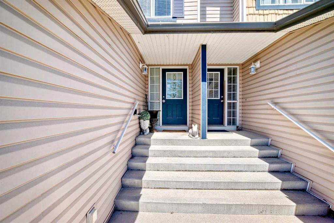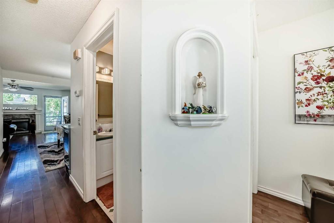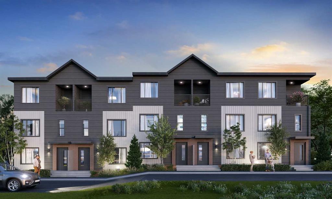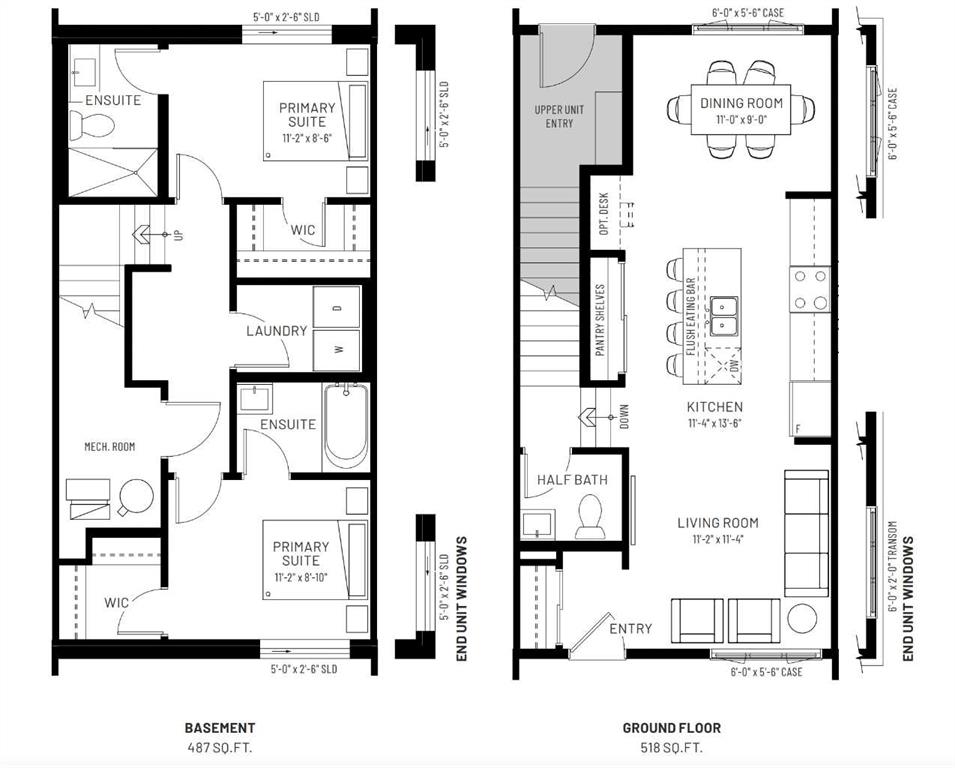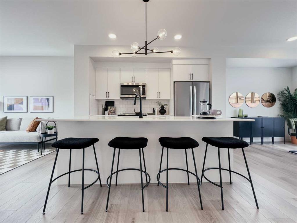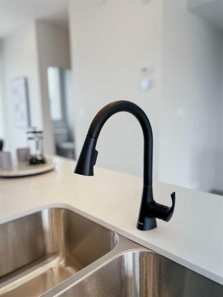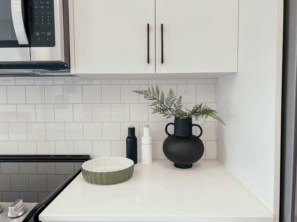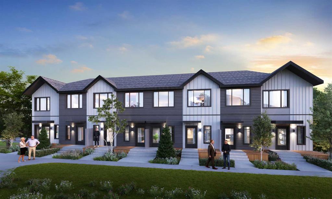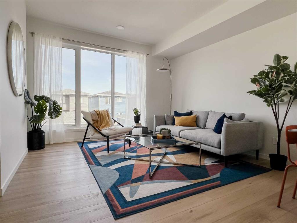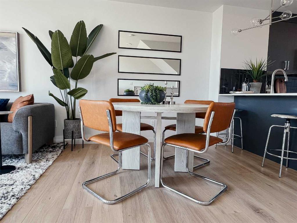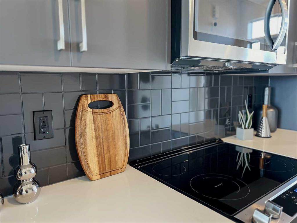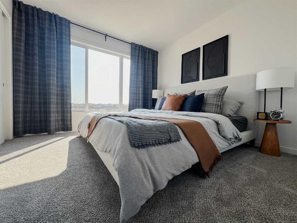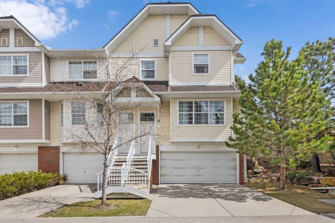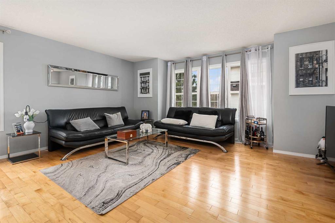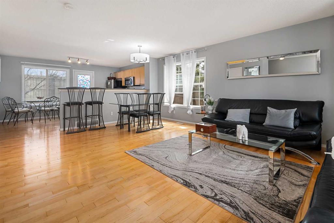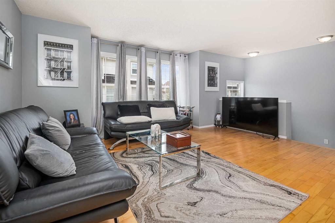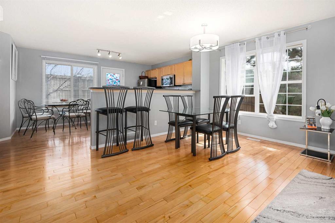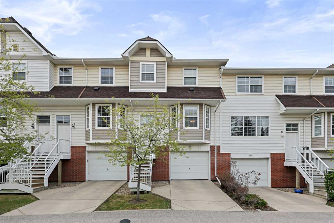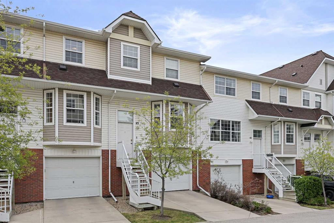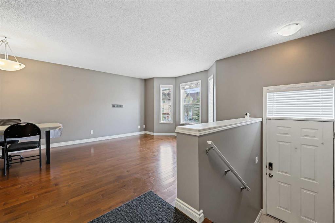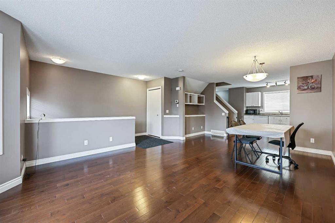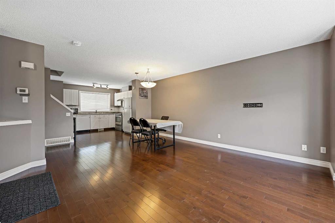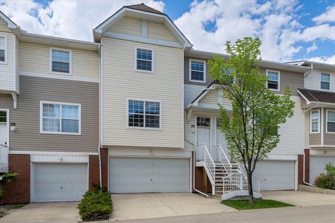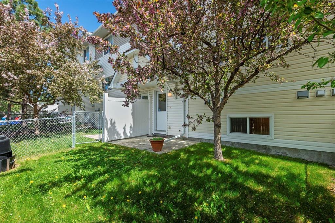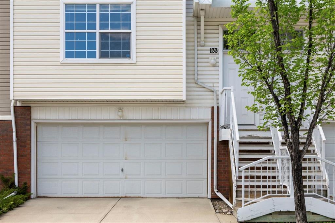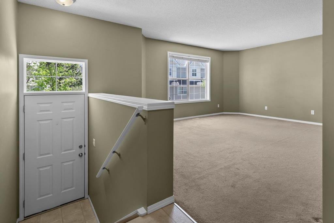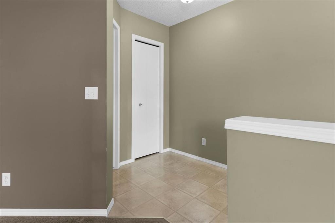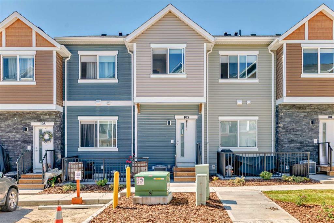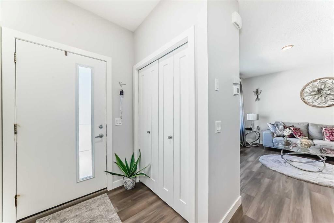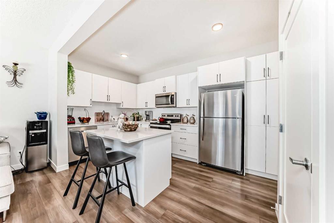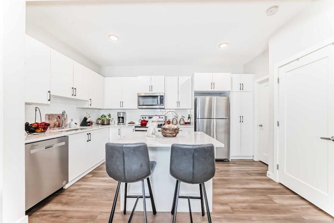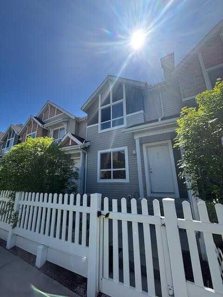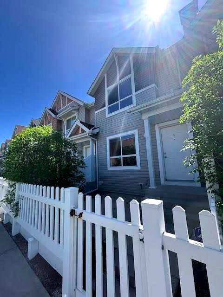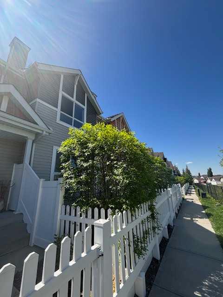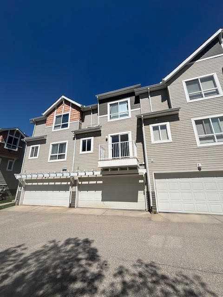1 Royal Birch Villas NW
Calgary T3A 6H7
MLS® Number: A2228117
$ 394,900
3
BEDROOMS
1 + 1
BATHROOMS
1,250
SQUARE FEET
2004
YEAR BUILT
Welcome to 1 Royal Birch Villas NW – A well maintained, low maintenance 2-storey townhouse in Royal Oak. This 3-bedroom, 1.5-bathroom end-unit townhome freshly painted throughout, is move-in ready. Step inside the house: A bright, open-concept main floor featuring hardwood flooring and a corner gas fireplace. The bright kitchen is facing South Backyard. A convenient half bath completes the main floor. Upstairs, you’ll find three spacious bedrooms and a 4-piece bathroom. The basement is unfinished, but it has a good layout and can be developed with a guest suite, along with laundry and storage options. this home close to schools, shopping, restaurants, transit, parks, and with quick access to Stoney Trail.
| COMMUNITY | Royal Oak |
| PROPERTY TYPE | Row/Townhouse |
| BUILDING TYPE | Five Plus |
| STYLE | 2 Storey |
| YEAR BUILT | 2004 |
| SQUARE FOOTAGE | 1,250 |
| BEDROOMS | 3 |
| BATHROOMS | 2.00 |
| BASEMENT | Full, Unfinished |
| AMENITIES | |
| APPLIANCES | Dishwasher, Electric Stove, Refrigerator, Washer, Window Coverings |
| COOLING | None |
| FIREPLACE | Gas |
| FLOORING | Carpet, Hardwood, Linoleum |
| HEATING | Fireplace(s), Forced Air, Natural Gas |
| LAUNDRY | In Basement |
| LOT FEATURES | Back Yard |
| PARKING | Outside, Parking Lot, Side By Side, Stall |
| RESTRICTIONS | Pet Restrictions or Board approval Required |
| ROOF | Asphalt Shingle |
| TITLE | Fee Simple |
| BROKER | First Place Realty |
| ROOMS | DIMENSIONS (m) | LEVEL |
|---|---|---|
| Entrance | 4`1" x 3`3" | Main |
| 2pc Bathroom | 5`2" x 3`7" | Main |
| Pantry | 2`2" x 2`1" | Main |
| Living Room | 20`9" x 13`1" | Main |
| Kitchen With Eating Area | 12`5" x 12`10" | Main |
| Entrance | 5`10" x 5`2" | Main |
| Bedroom - Primary | 13`0" x 13`1" | Second |
| Bedroom | 7`7" x 9`1" | Second |
| Bedroom | 10`10" x 8`11" | Second |
| 4pc Bathroom | 9`5" x 6`0" | Second |
| Walk-In Closet | 8`3" x 4`10" | Second |

