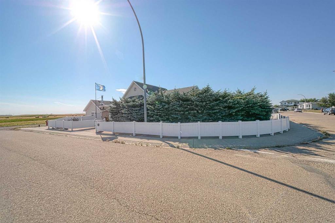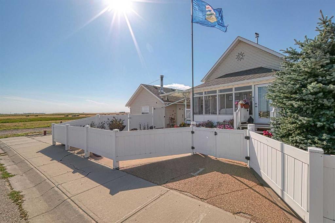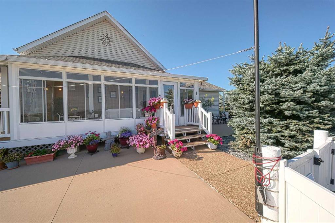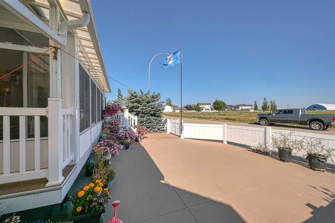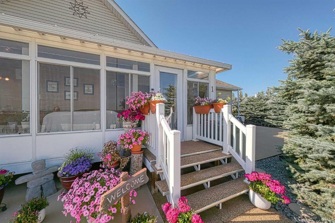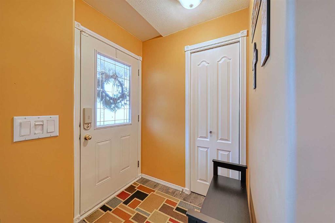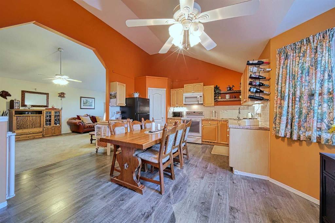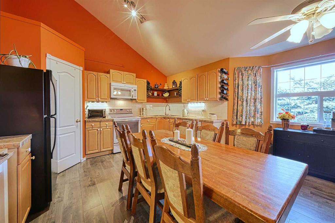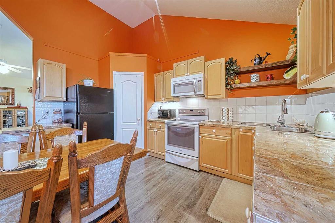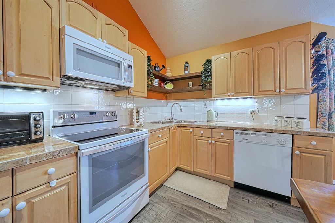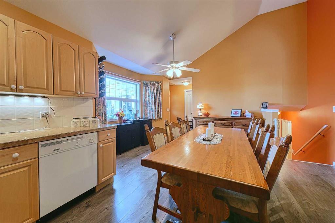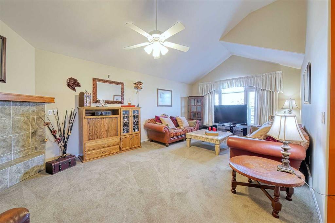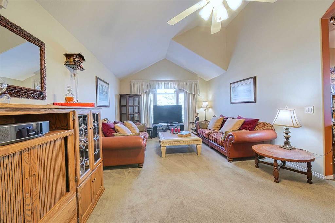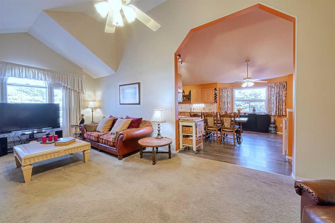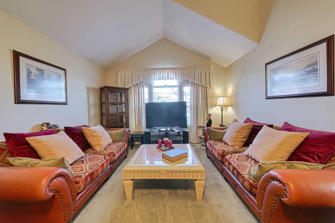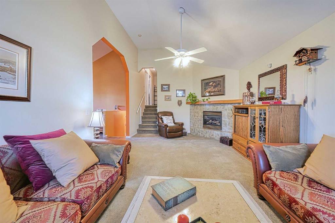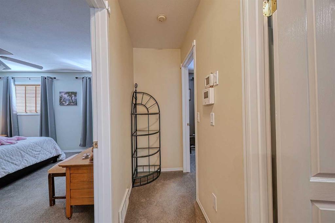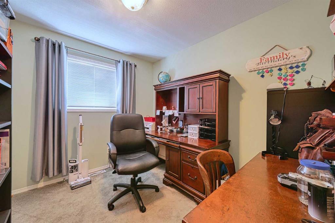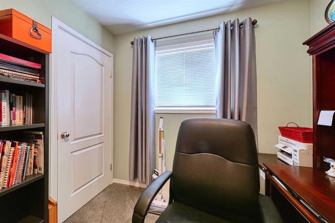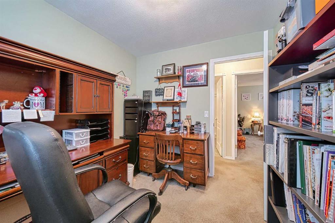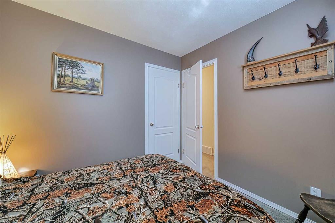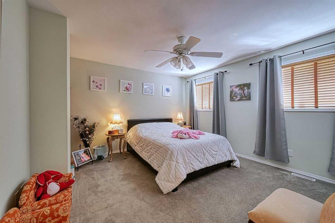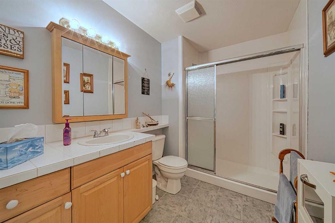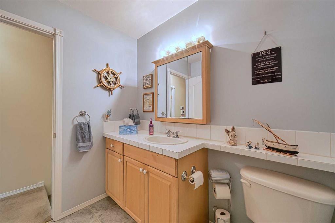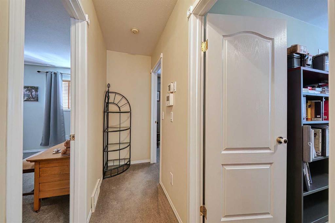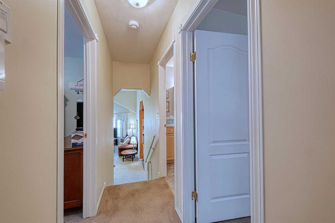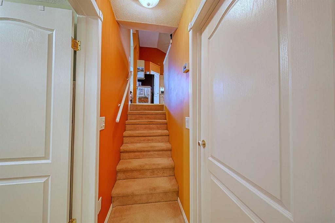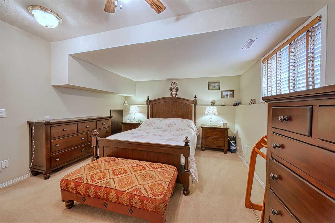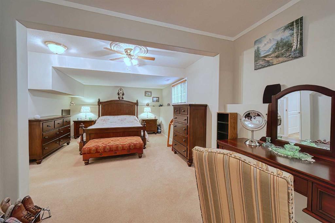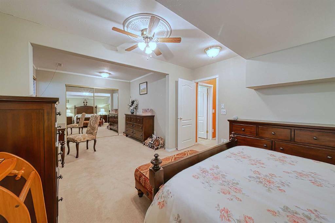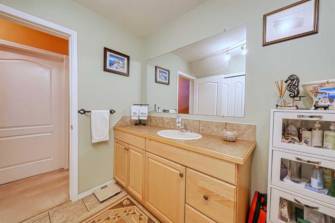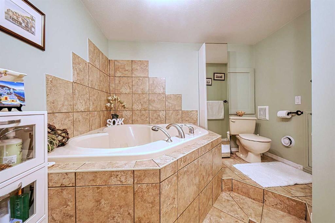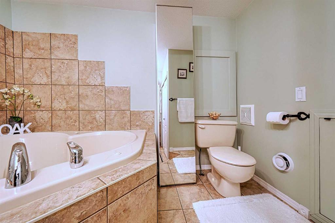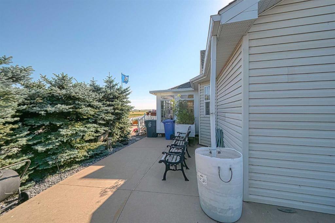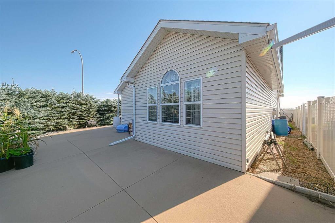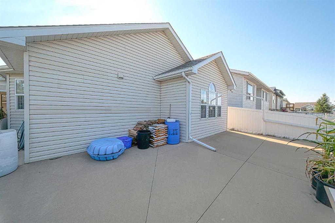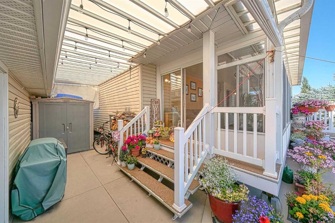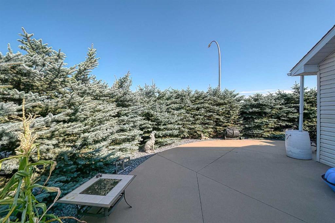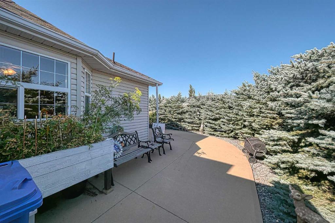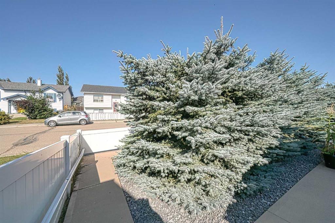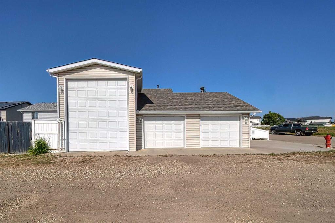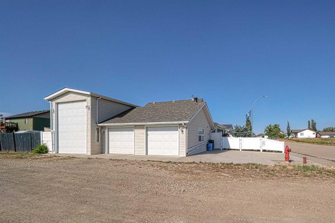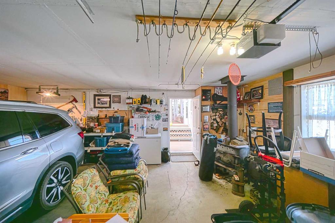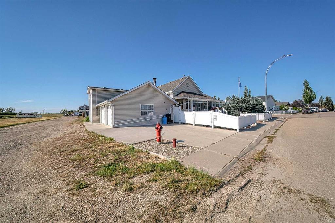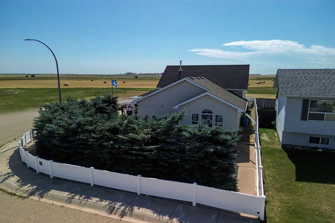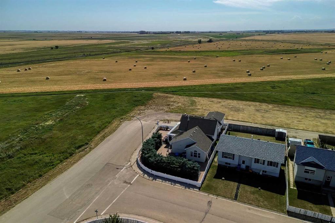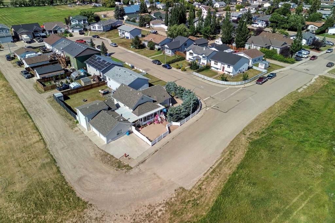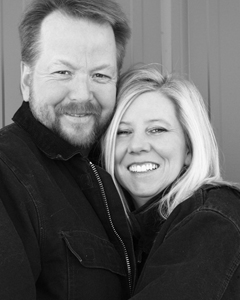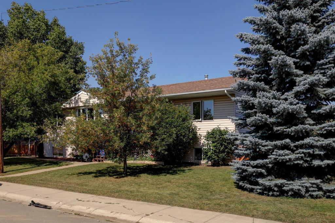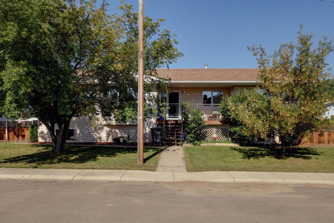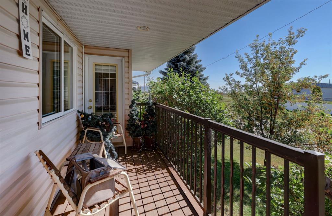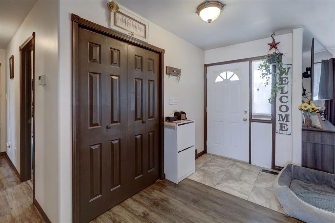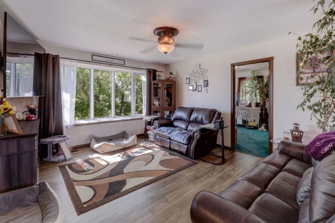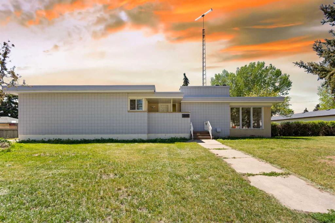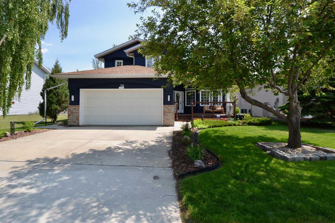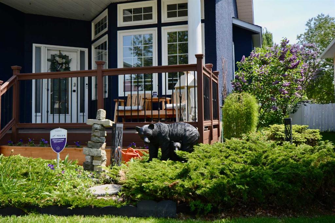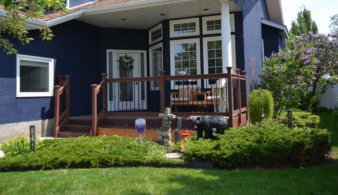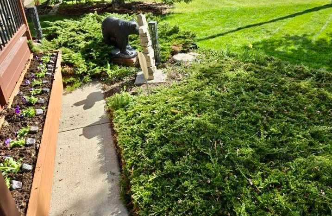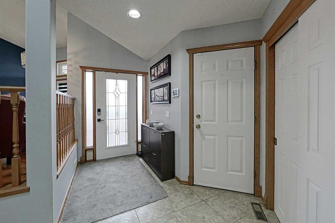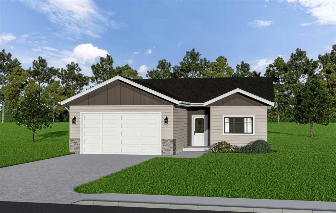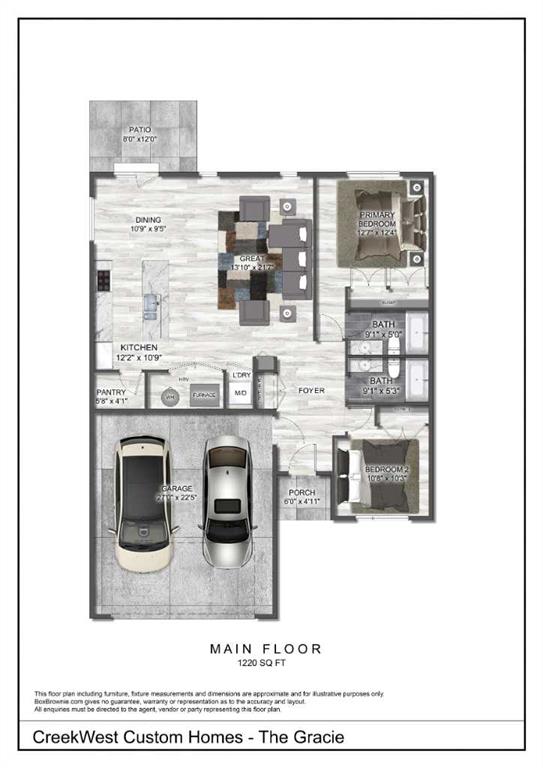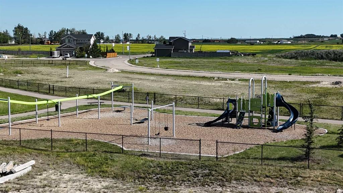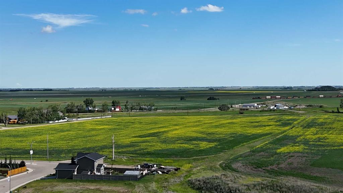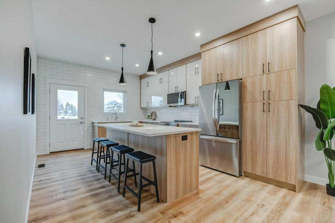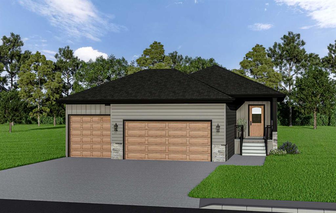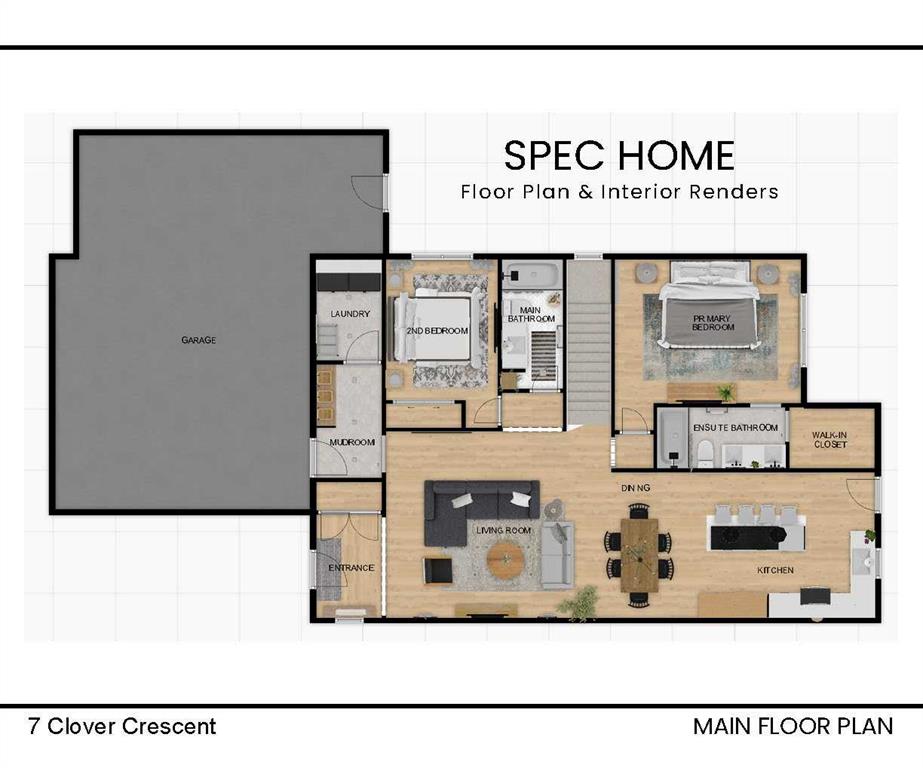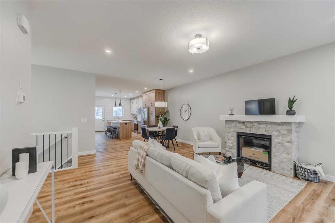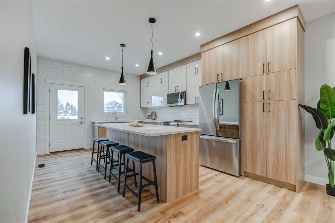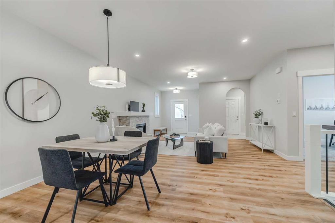1 Lount Crescent
Beiseker T0M0G0
MLS® Number: A2252181
$ 499,900
3
BEDROOMS
2 + 0
BATHROOMS
1,246
SQUARE FEET
2004
YEAR BUILT
WOW! Pristine Family Home with TRIPLE GARAGE. You will LOVE this property with all it has to offer. There is a wonderful welcoming SUN PORCH as you enter the home. Nice sized foyer with closet for your coats which opens up to a large kitchen and dining area. See the organized pantry, open shelving and lots of cupboards. The dining area fits a large table and chairs all set up for entertaining. Soaring ceilings really make the main living area feel open and airy. The living room has great windows and a cozy gas fireplace. Upstairs are 3 bedrooms and a 3 piece bathroom. On the lower level is an expansive recreation room which is currently being used as a bedroom. The rec room is so large that you could easily create a 4th bedroom with closet and window and still keep the rec/games room. The bathroom has separate shower, large soaker tub and laundry area. Tons of storage as well. Outside is a fully poly fenced yard with massive blue spruce that provides complete PRIVACY. The yard is mostly concrete - so super low maintenance with very little to do but enjoy. The triple garage/shop is a DREAM with back alley access. There are 3 garage doors with one of them being 14’. Garage dimensions are: 23’7 x 20’11 and 13’2 x 30’6. There is a mezzanine for storage in the larger part as well as a gas heater. The shop side has a wood stove with town permit. RV parking on cement is available too. The property is located at the edge of Beiseker with really no neighbours. Flexible on possession. EVERYTHING IS SPOTLESS AND MOVE-IN READY!
| COMMUNITY | |
| PROPERTY TYPE | Detached |
| BUILDING TYPE | House |
| STYLE | 2 Storey Split |
| YEAR BUILT | 2004 |
| SQUARE FOOTAGE | 1,246 |
| BEDROOMS | 3 |
| BATHROOMS | 2.00 |
| BASEMENT | Finished, Full |
| AMENITIES | |
| APPLIANCES | Dishwasher, Electric Stove, Garage Control(s), Microwave Hood Fan, Refrigerator, Window Coverings |
| COOLING | None |
| FIREPLACE | Brick Facing, Gas, Living Room, Other, Wood Burning Stove |
| FLOORING | Carpet, Ceramic Tile, Laminate |
| HEATING | Forced Air, Natural Gas |
| LAUNDRY | In Basement |
| LOT FEATURES | Back Lane, Corner Lot, Irregular Lot, Landscaped, Private |
| PARKING | Garage Door Opener, Garage Faces Rear, Heated Garage, Insulated, Oversized, RV Access/Parking, Triple Garage Detached |
| RESTRICTIONS | None Known |
| ROOF | Asphalt Shingle |
| TITLE | Fee Simple |
| BROKER | CIR Realty |
| ROOMS | DIMENSIONS (m) | LEVEL |
|---|---|---|
| 4pc Bathroom | 12`7" x 9`2" | Lower |
| Great Room | 21`11" x 9`5" | Lower |
| Dining Room | 15`5" x 10`11" | Main |
| Foyer | 5`2" x 4`4" | Main |
| Kitchen | 13`5" x 8`1" | Main |
| Covered Porch | 9`10" x 21`8" | Main |
| 3pc Bathroom | 10`1" x 6`4" | Upper |
| Bedroom | 9`9" x 8`5" | Upper |
| Bedroom - Primary | 13`7" x 12`10" | Upper |
| Bedroom | 9`8" x 8`5" | Upper |

