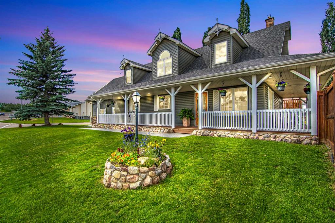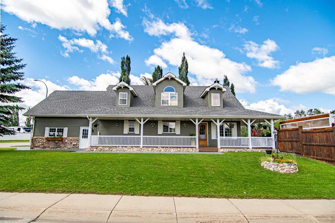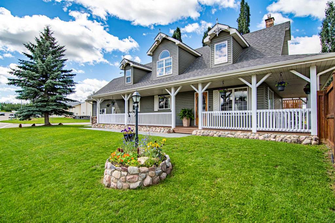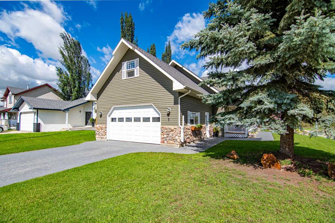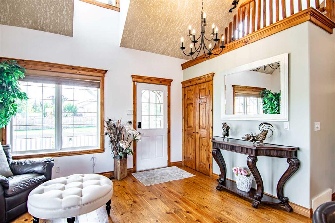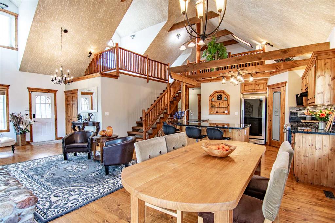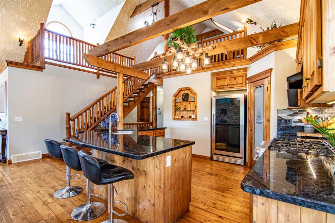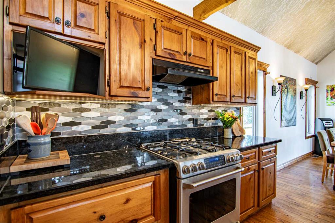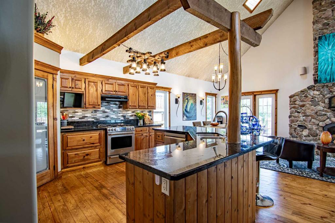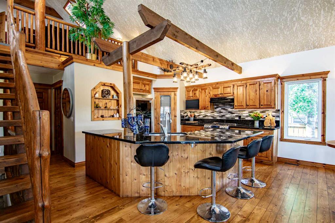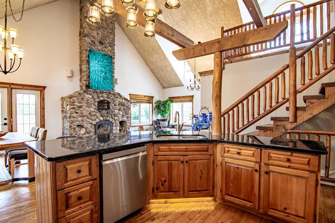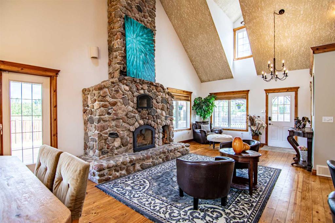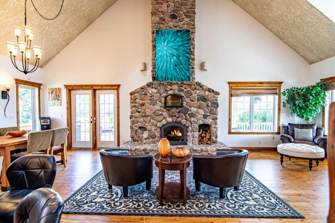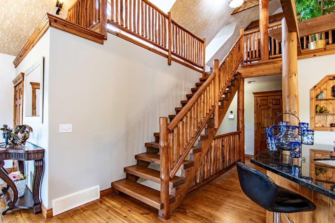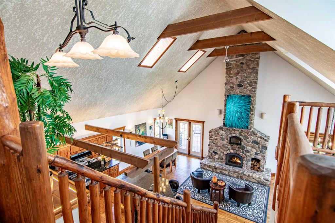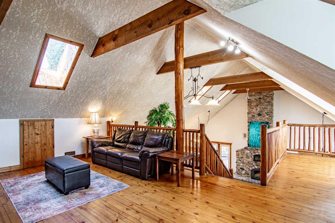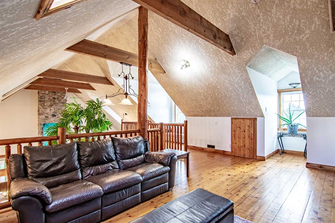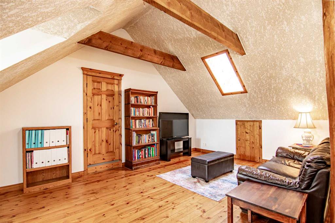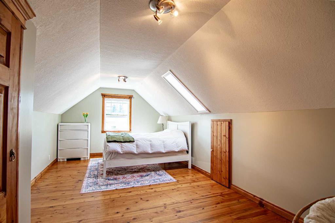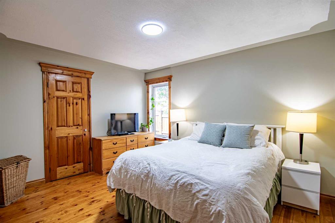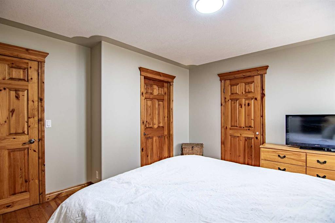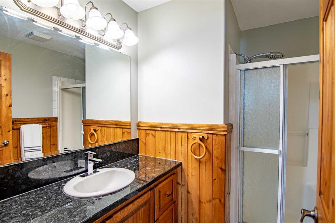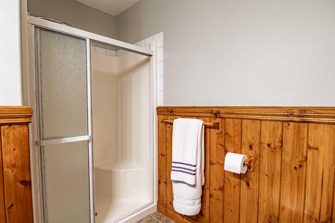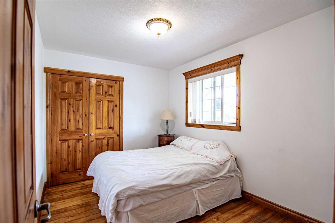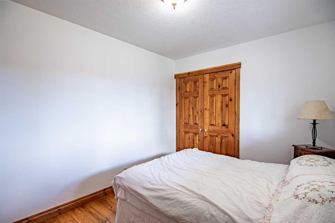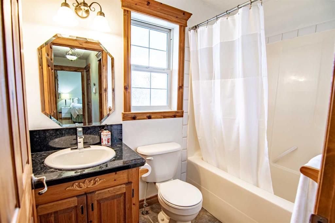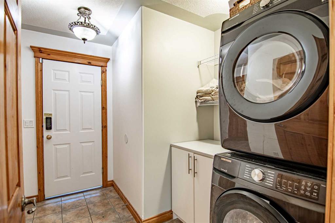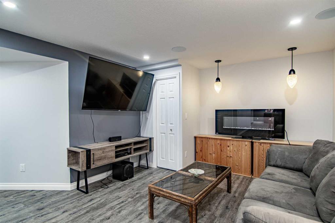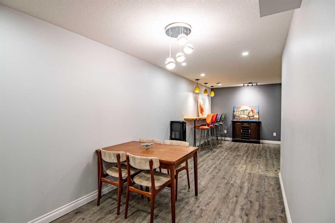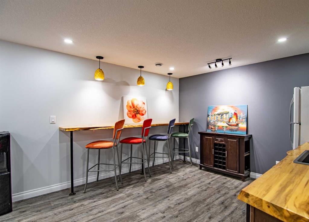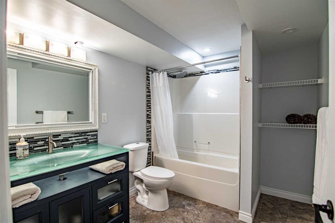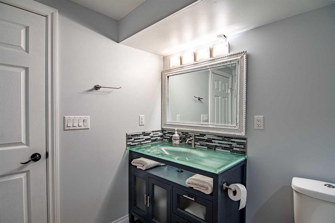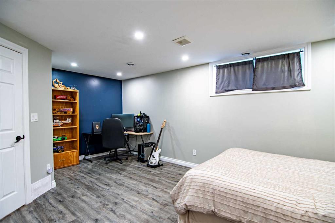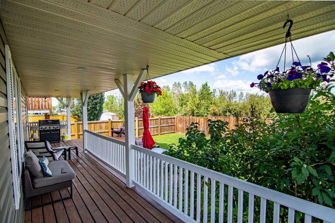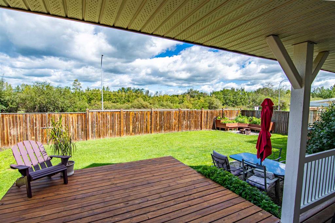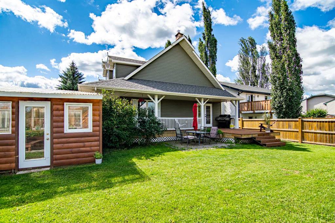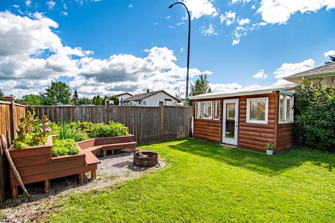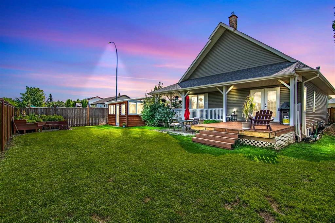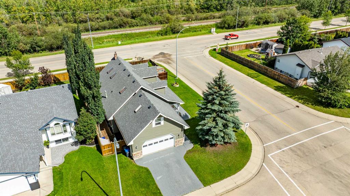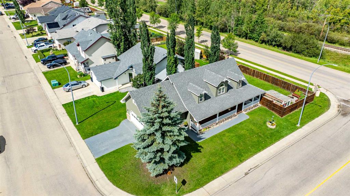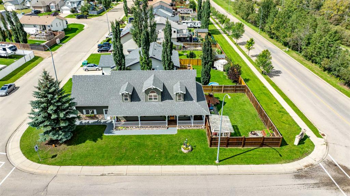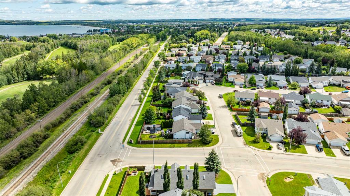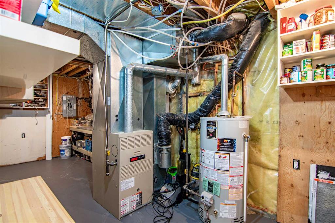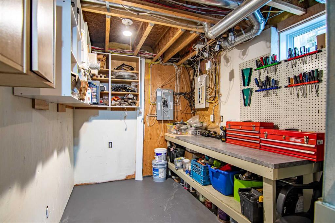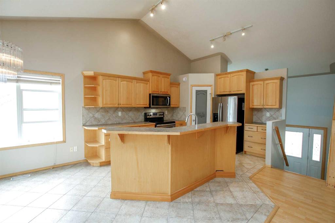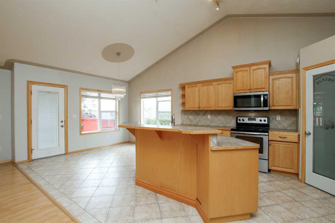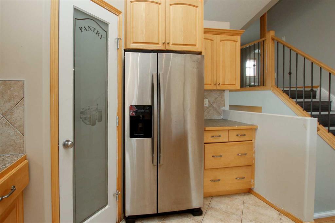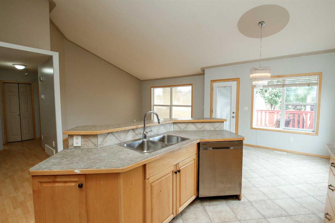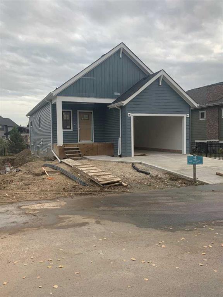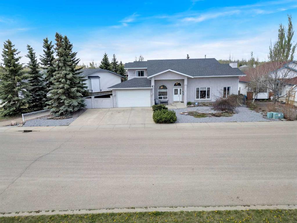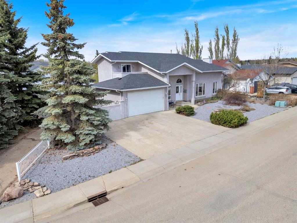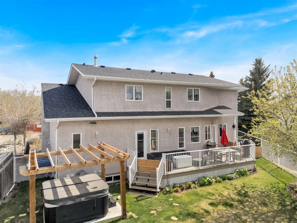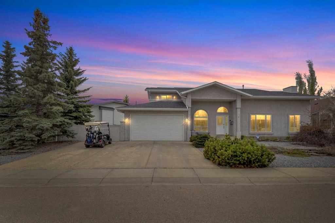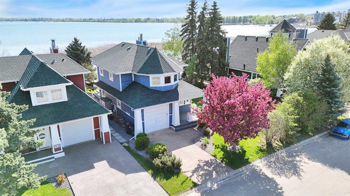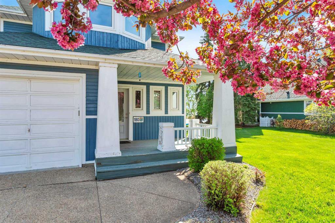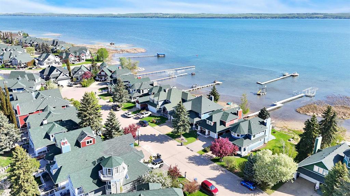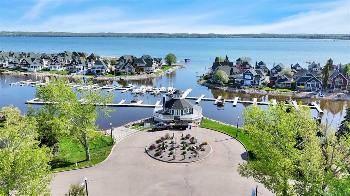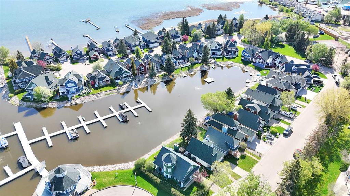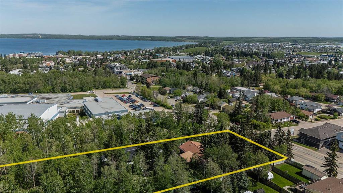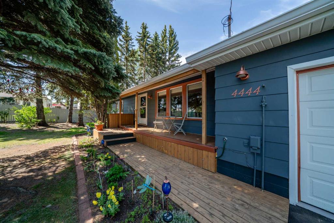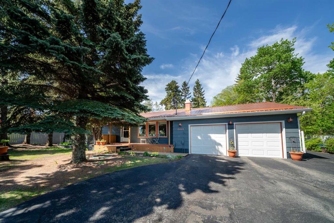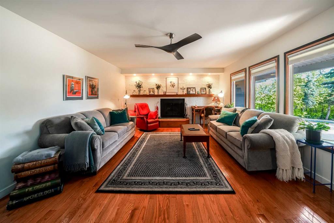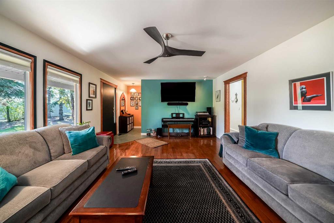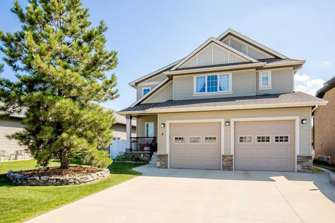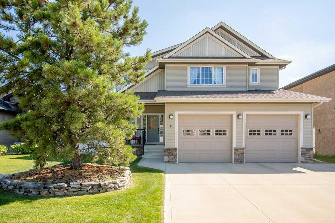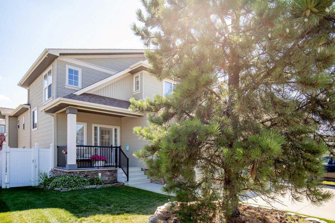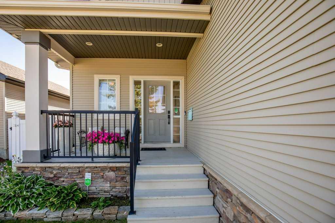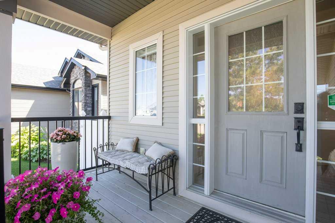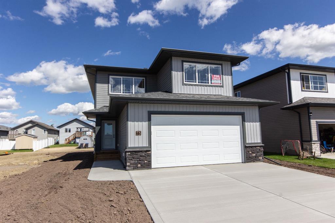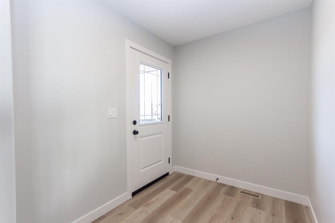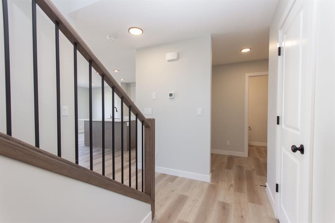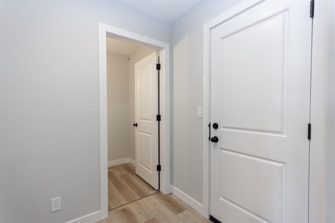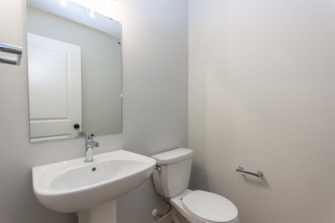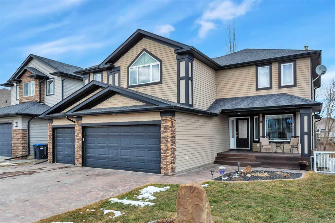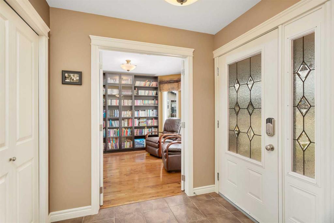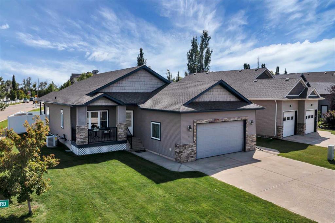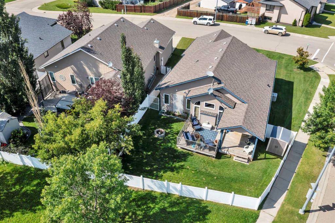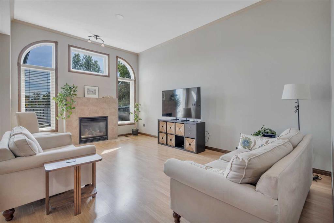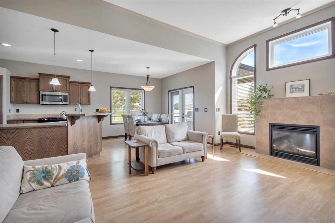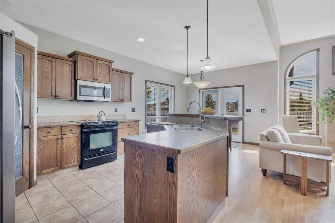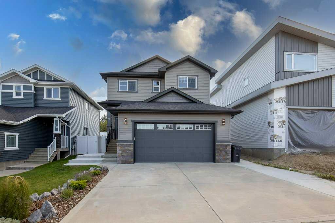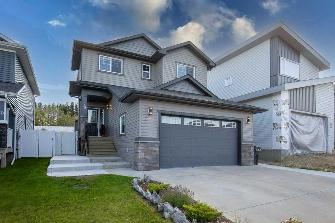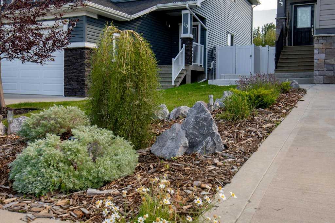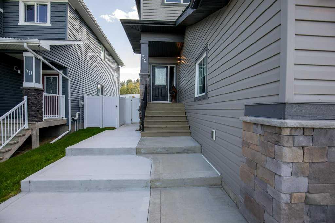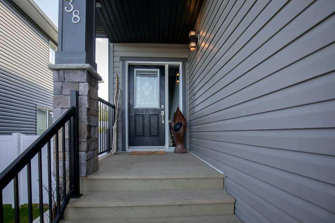1 Fern Glade Crescent
Sylvan Lake T4S 1Y3
MLS® Number: A2249656
$ 659,900
4
BEDROOMS
3 + 0
BATHROOMS
2002
YEAR BUILT
This beautiful 1.5 story home offers exceptional craftsmanship amongst the inspiring chalet style design; equipped with modern accents and upgrades, this home is surely an irreplaceable fit for someone seeking a homestead retreat in Sylvan Lake! Upon entry, you are greeted to a soaring custom knock down ceiling with a textured finish, exposed beams, ample natural lighting through large windows and skylights. The open concept living and dining showcases a floor-to-ceiling river rock wood burning fireplace with a built-in pizza oven, newly refinished rich pine floors, elegant recessed lighting, and well-appointed dining area. The gourmet style kitchen delivers hand selected granite countertops from Hailing, upgraded appliances with a commercial grade fridge, dual fuel range gas cooktop and electric convection/standard oven, new stainless steel dishwasher, oversized island with eating bar, corner pantry, and ample storage with under-cabinet lighting. The functional main floor finishes with two bedrooms and full bathrooms, a thoughtfully designed mudroom off the double car garage with laundry and additional storage. The primary suite contains dual closets, plenty of space for furnishings, and a 3 piece spa-like bathroom. Finished with tiled floors, stand up shower, and vanity that ties the continuity of the home. The upper level delivers a plentitude of opportunity for use- including a cozy family room, entertainment space, office, and additional built-in storage. The oversized upper level bedroom offers serene privacy with a dazzling skylight, generous closet space, and plenty of space for further expansion of a potential ensuite. The fully developed basement bodes well for a suite or guest space! You’ll find a large family room with a full theatre system amongst the stylishly contained kitchen, bar and dining- tastefully finished with beautiful live-edge counters and built-in cabinets. The final generously sized bedroom delivers comfort through neutral colours and soft lighting. The built-in features, sizable closet, and extra room for added furnishings will suit any desire in close proximity to the 4 piece bathroom. You'll also find a versatile utility space that offers dedicated shop space with overhead lighting, added outlets, and a built-in workbench. The mechanical room contains a newly replaced hot water tank, two electrical panels, and added shelving. The exterior delivers charming curb appeal with a wrap around deck that encloses a backyard oasis. The large deck has an electrical rough-in for a future hot tub and step down space for added leisure. There are tailor made two-tiered planters with integrated seating situated to cozy around the outdoor fireplace. The moveable greenhouse shed is perfect for breaking in your green thumb. The long side yard creates added room for a future dog run or exterior storage. Located in the desirable neighbourhood of Fox Run, you are within minutes of the lake, and in close proximity to schools, trails, and amenities alike.
| COMMUNITY | Fox Run |
| PROPERTY TYPE | Detached |
| BUILDING TYPE | House |
| STYLE | 1 and Half Storey |
| YEAR BUILT | 2002 |
| SQUARE FOOTAGE | 1,925 |
| BEDROOMS | 4 |
| BATHROOMS | 3.00 |
| BASEMENT | Finished, Full |
| AMENITIES | |
| APPLIANCES | Dishwasher, Garage Control(s), Gas Stove, Refrigerator, Washer/Dryer, Window Coverings |
| COOLING | None |
| FIREPLACE | None |
| FLOORING | Carpet, Hardwood, Vinyl |
| HEATING | Forced Air, Wood |
| LAUNDRY | Main Level |
| LOT FEATURES | Back Yard, Corner Lot, Garden |
| PARKING | Double Garage Attached, Driveway, On Street |
| RESTRICTIONS | Utility Right Of Way |
| ROOF | Asphalt Shingle |
| TITLE | Fee Simple |
| BROKER | Coldwell Banker OnTrack Realty |
| ROOMS | DIMENSIONS (m) | LEVEL |
|---|---|---|
| 4pc Bathroom | 7`5" x 9`6" | Basement |
| Kitchen With Eating Area | 11`9" x 10`0" | Basement |
| Bedroom | 12`5" x 18`6" | Basement |
| Dining Room | 7`11" x 15`3" | Basement |
| Game Room | 11`10" x 14`8" | Basement |
| Furnace/Utility Room | 7`9" x 21`0" | Basement |
| 3pc Ensuite bath | 8`4" x 7`1" | Main |
| 4pc Bathroom | 4`10" x 7`10" | Main |
| Bedroom | 8`8" x 11`3" | Main |
| Dining Room | 9`7" x 13`5" | Main |
| Kitchen | 19`11" x 13`11" | Main |
| Laundry | 7`0" x 4`11" | Main |
| Living Room | 19`5" x 13`5" | Main |
| Bedroom | 12`4" x 13`0" | Main |
| Bedroom | 11`6" x 21`3" | Upper |
| Loft | 23`11" x 25`2" | Upper |

