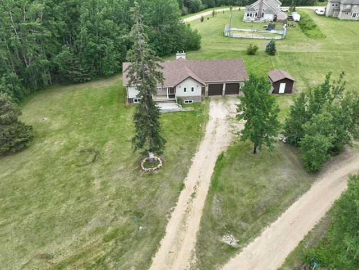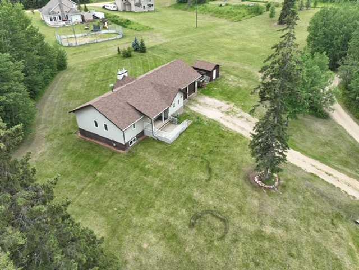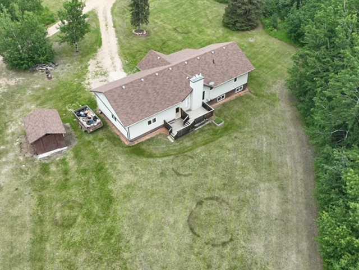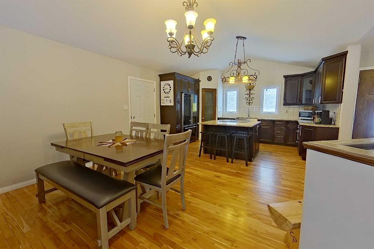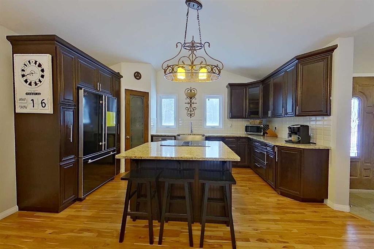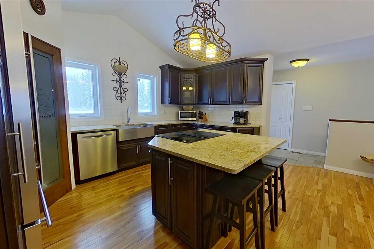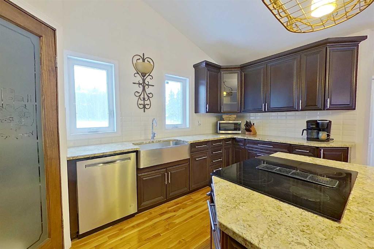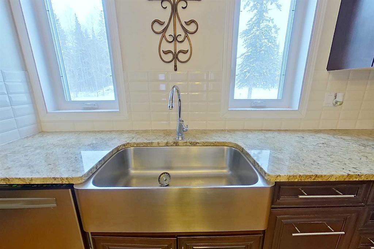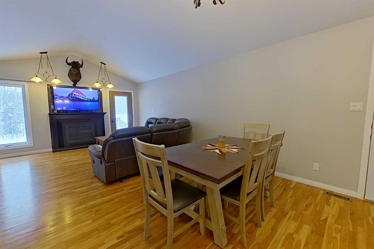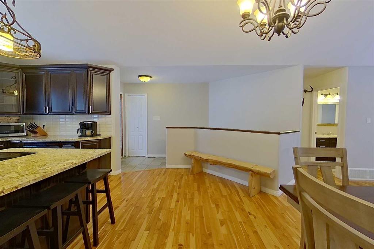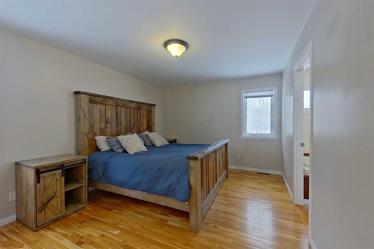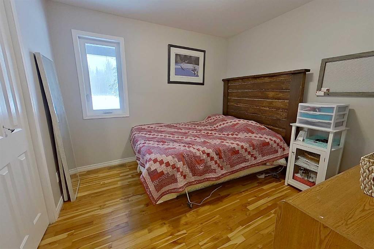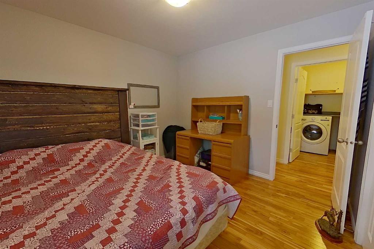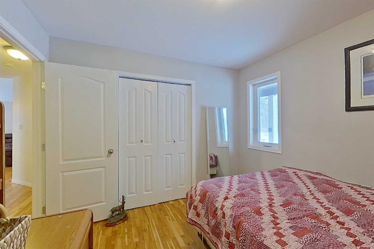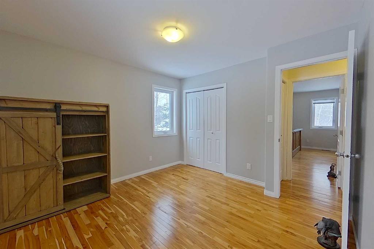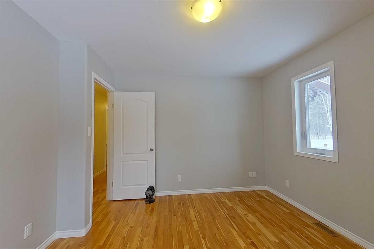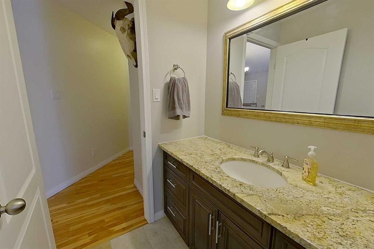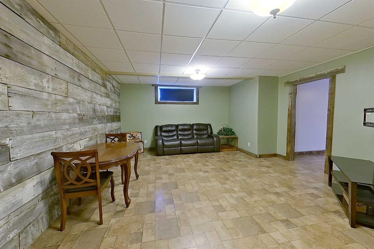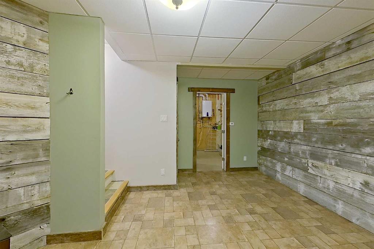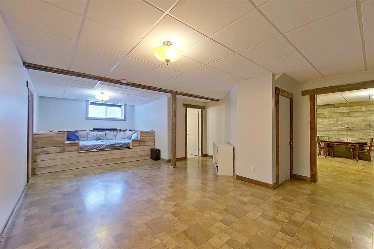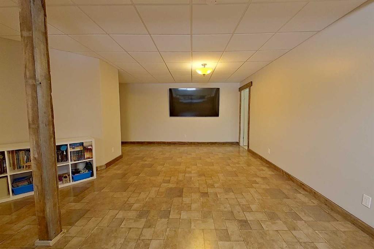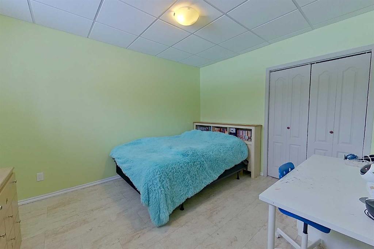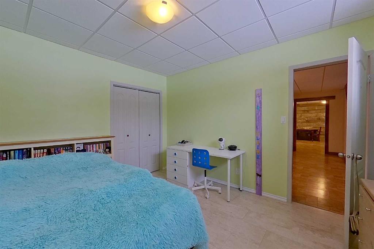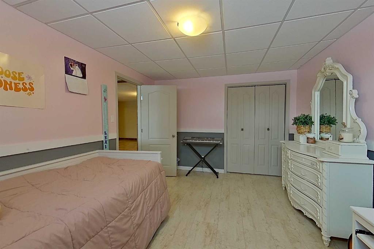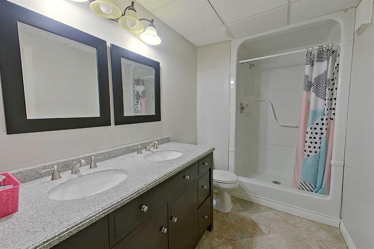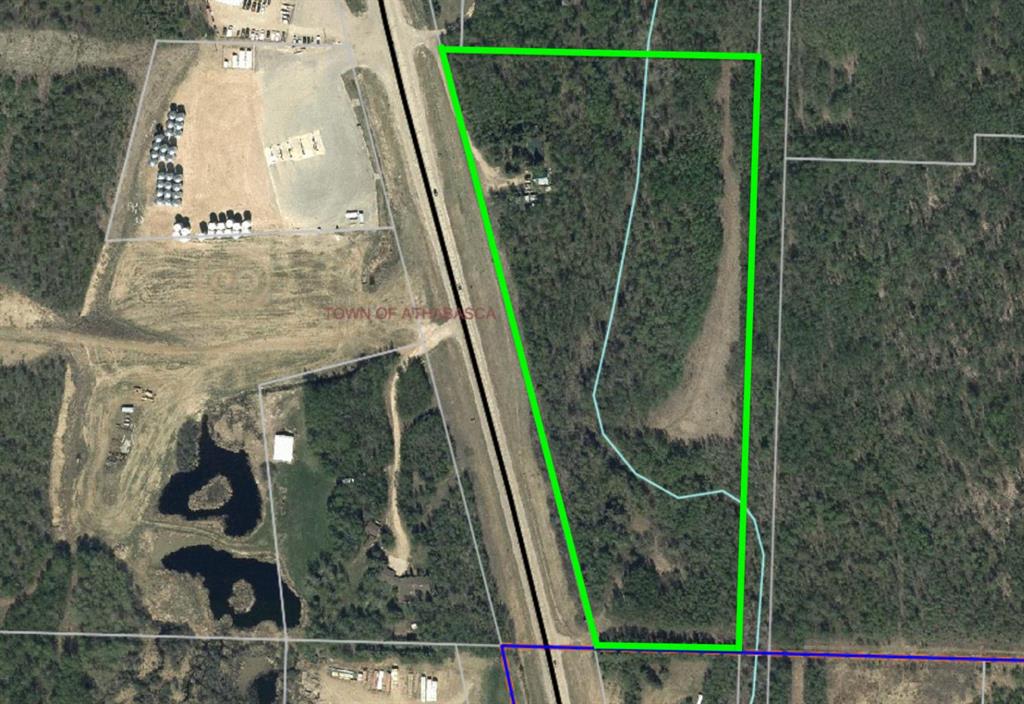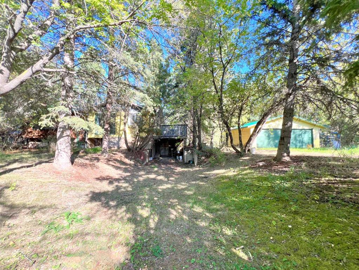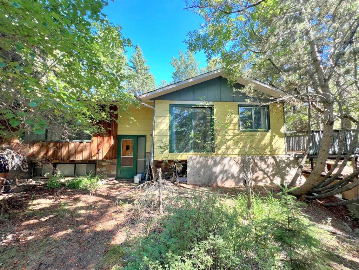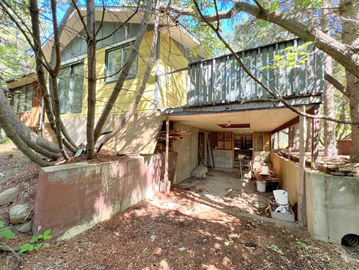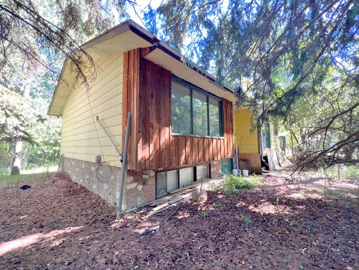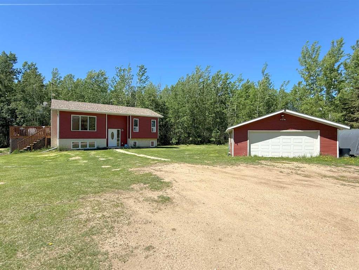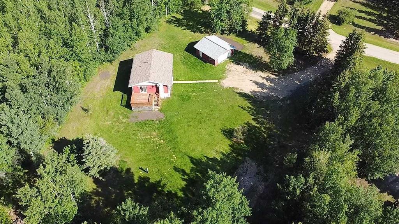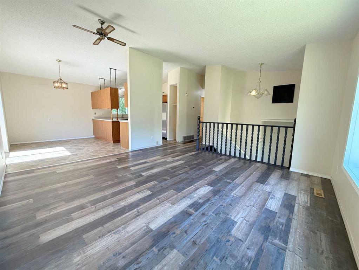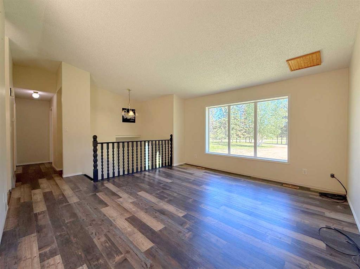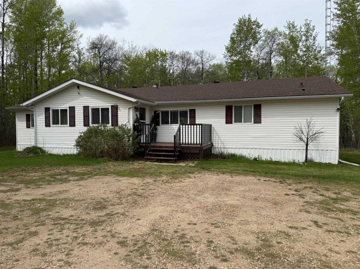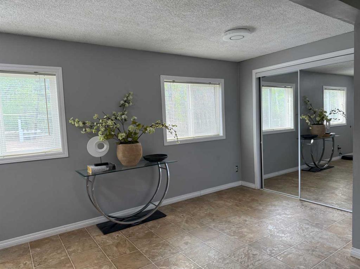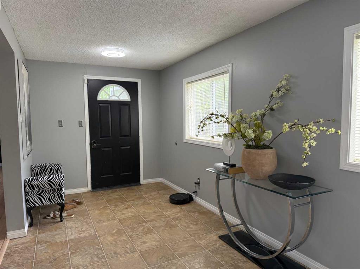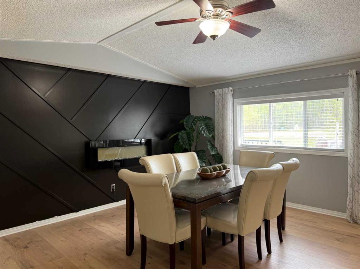$ 449,000
5
BEDROOMS
3 + 0
BATHROOMS
1,460
SQUARE FEET
2008
YEAR BUILT
Experience the advantages of rural living just a 5-minute drive from Athabasca. This charming home, set on 1.73 acres, offers 2,860 square feet of living space across a well-designed layout featuring 3+2 bedrooms and 3 bathrooms. The main floor boasts an open concept with a spacious kitchen and dining area complete with a large island, pantry, and stainless steel appliances, seamlessly flowing into a comfortable living room perfect for evening relaxation. The primary bedroom serves as a private retreat with a luxurious ensuite that features a deep soaking tub, a walk-in shower with body jets, dual sinks, and a walk-in closet outfitted with built-in organizers. Two additional bedrooms and a conveniently located laundry room round out the main floor. The fully finished basement further enhances the living space with two family rooms—one including a built-in lounging bed ideal for movie nights—two extra bedrooms, and a three-piece bathroom. The standout double attached garage, along with wood-lumber finished walls and ceilings, adds distinctive charm and character to this delightful home.
| COMMUNITY | |
| PROPERTY TYPE | Detached |
| BUILDING TYPE | House |
| STYLE | Acreage with Residence, Bungalow |
| YEAR BUILT | 2008 |
| SQUARE FOOTAGE | 1,460 |
| BEDROOMS | 5 |
| BATHROOMS | 3.00 |
| BASEMENT | Finished, Full |
| AMENITIES | |
| APPLIANCES | Dishwasher, Dryer, Range, Refrigerator, Washer |
| COOLING | None |
| FIREPLACE | Electric |
| FLOORING | Hardwood |
| HEATING | Forced Air |
| LAUNDRY | Main Level |
| LOT FEATURES | Brush, Cul-De-Sac |
| PARKING | Double Garage Attached |
| RESTRICTIONS | None Known |
| ROOF | Asphalt Shingle |
| TITLE | Fee Simple |
| BROKER | ROYAL LEPAGE COUNTY REALTY |
| ROOMS | DIMENSIONS (m) | LEVEL |
|---|---|---|
| 4pc Bathroom | 10`3" x 5`9" | Lower |
| Bedroom | 12`7" x 10`9" | Lower |
| Bedroom | 12`9" x 10`8" | Lower |
| Game Room | 24`0" x 15`10" | Lower |
| Furnace/Utility Room | 11`9" x 14`5" | Lower |
| 4pc Bathroom | 5`1" x 10`7" | Main |
| 5pc Ensuite bath | 7`11" x 12`3" | Main |
| Bedroom | 11`4" x 11`2" | Main |
| Bedroom | 10`2" x 10`1" | Main |
| Dining Room | 11`3" x 16`4" | Main |
| Kitchen | 9`7" x 15`7" | Main |
| Laundry | 6`8" x 5`6" | Main |
| Living Room | 14`0" x 15`0" | Main |
| Bedroom - Primary | 14`11" x 11`1" | Main |

