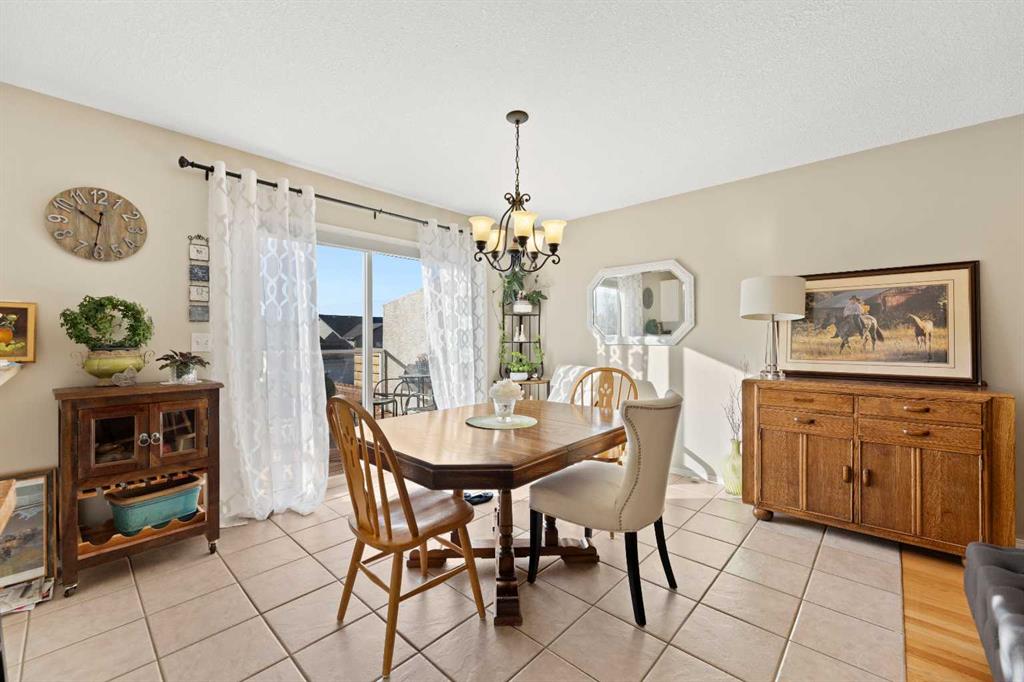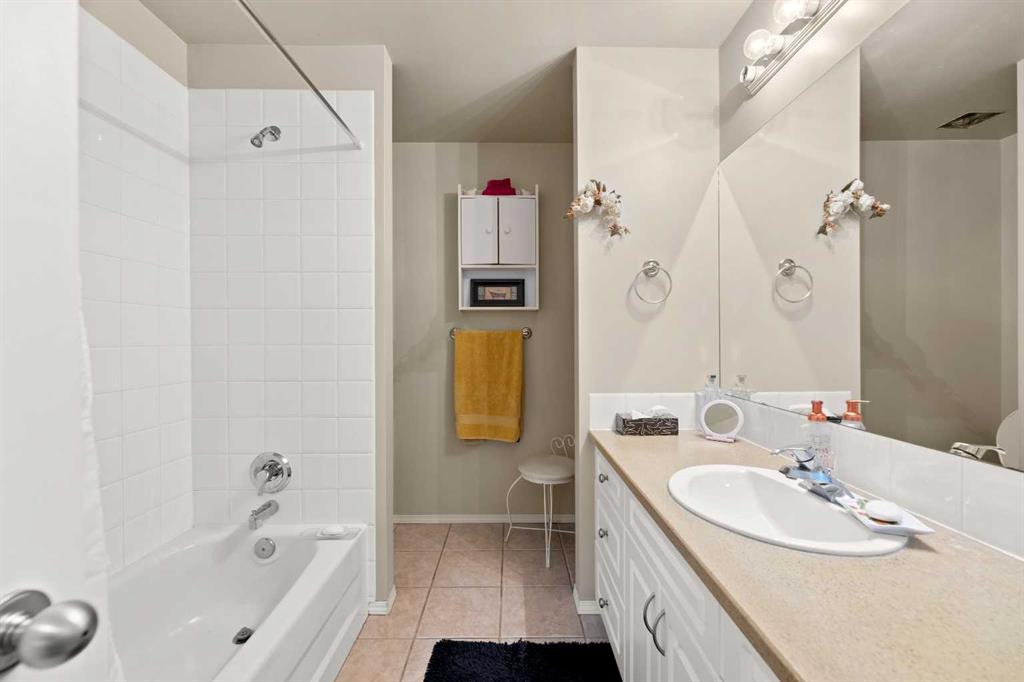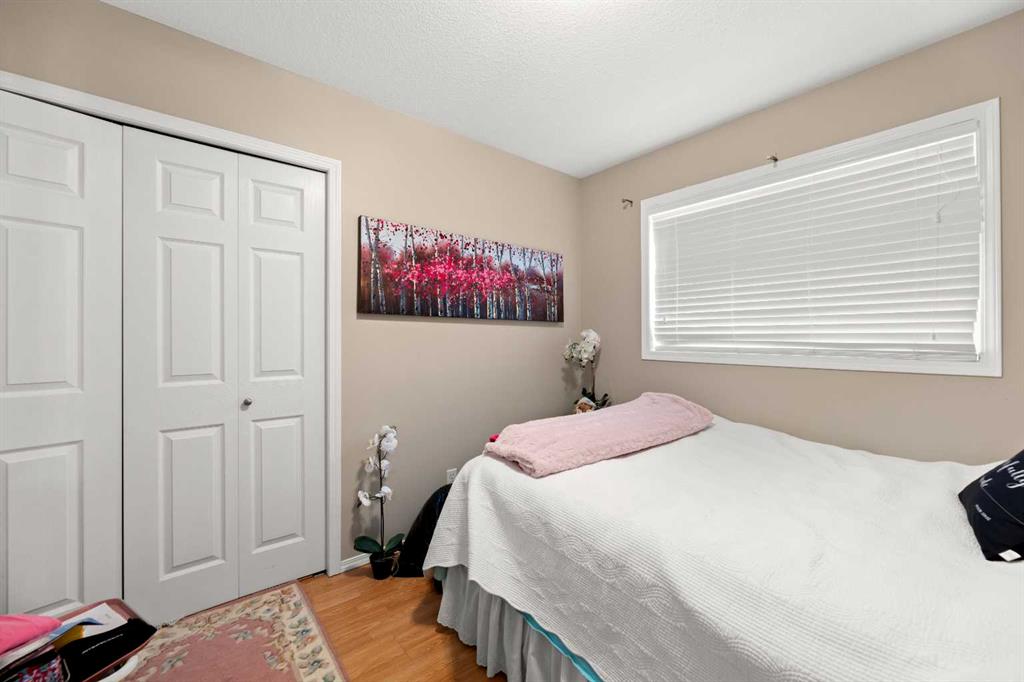1, 625 5th Avenue SW
Sundre T0M 1X0
MLS® Number: A2174962
$ 375,000
4
BEDROOMS
3 + 0
BATHROOMS
1,288
SQUARE FEET
1998
YEAR BUILT
Clean, classy, spacious, bright and cheery best describe this wonderful 1/2 duplex nice located in S.W. Sundre, close to shopping, post office, and drug stores. The kitchen is nicely laid out with most of the appliances being fairly new and along with the dining area boast an abundance of natural light. There are 3 bathrooms and 4 bedrooms with 3 on the main floor and one in the basement, the primary bedrrom is huge and has an outside entry to a small deck. The basements is fully finished with one bedroom and a 4 piece bathroom along with a huge family room. The property is completely fenced with white chain link fencing in the front and treated boards at the back yard. There is a rear concrete pad for parking off the alley covered by an attractive gazebo. There is a nice sized cedar lumber deck overlooking the back yard that has glass panels. Truly this is a very classy and tastefully decorated home that must be visited to admire and absorb all that is present
| COMMUNITY | |
| PROPERTY TYPE | Semi Detached (Half Duplex) |
| BUILDING TYPE | Duplex |
| STYLE | Bi-Level, Side by Side |
| YEAR BUILT | 1998 |
| SQUARE FOOTAGE | 1,288 |
| BEDROOMS | 4 |
| BATHROOMS | 3.00 |
| BASEMENT | Finished, Full |
| AMENITIES | |
| APPLIANCES | Bar Fridge, Built-In Electric Range, Electric Stove, Microwave Hood Fan, Refrigerator, Washer/Dryer, Window Coverings |
| COOLING | None |
| FIREPLACE | N/A |
| FLOORING | Carpet, Hardwood, Tile |
| HEATING | Forced Air |
| LAUNDRY | Laundry Room, Lower Level |
| LOT FEATURES | Back Lane, Back Yard, Landscaped, Level, Rectangular Lot |
| PARKING | Alley Access, Covered, Parking Pad |
| RESTRICTIONS | None Known |
| ROOF | Asphalt Shingle |
| TITLE | Fee Simple |
| BROKER | Royal Lepage Wildrose Real Estate-Sundre |
| ROOMS | DIMENSIONS (m) | LEVEL |
|---|---|---|
| Bedroom | 13`7" x 11`4" | Basement |
| Family Room | 24`0" x 22`0" | Basement |
| Game Room | 15`9" x 13`5" | Basement |
| 4pc Bathroom | 11`4" x 5`0" | Basement |
| 3pc Ensuite bath | 6`10" x 4`7" | Main |
| 4pc Bathroom | 9`8" x 7`5" | Main |
| Kitchen | 11`5" x 11`5" | Main |
| Dining Room | 12`4" x 10`6" | Main |
| Living Room | 15`2" x 13`3" | Main |
| Bedroom - Primary | 15`2" x 12`4" | Main |
| Bedroom | 10`6" x 10`2" | Main |
| Bedroom | 10`10" x 8`9" | Main |
| Walk-In Closet | 11`1" x 6`10" | Main |





























