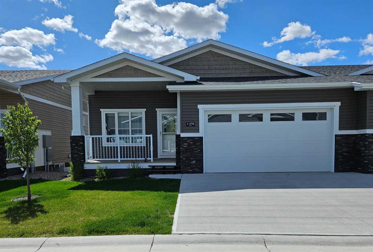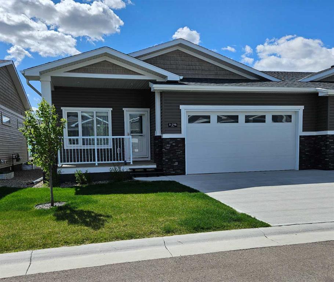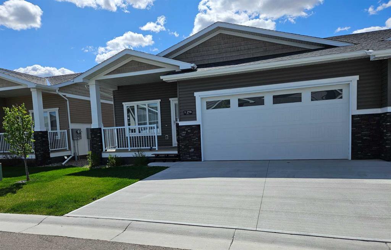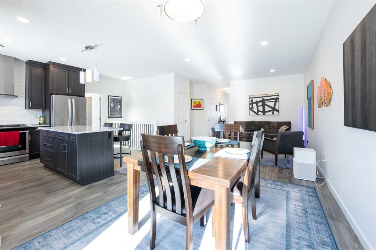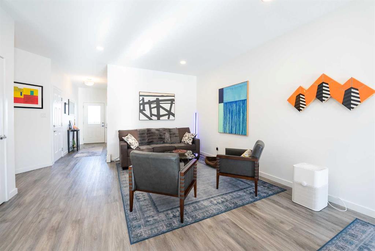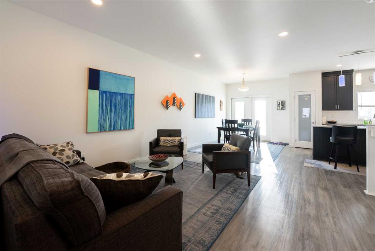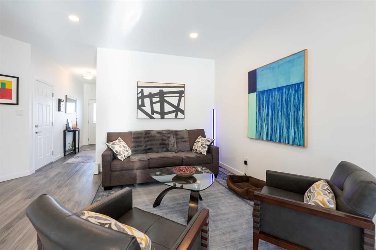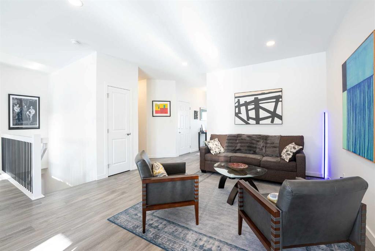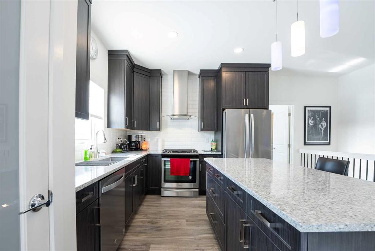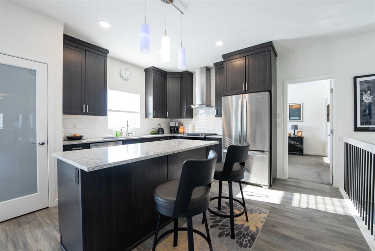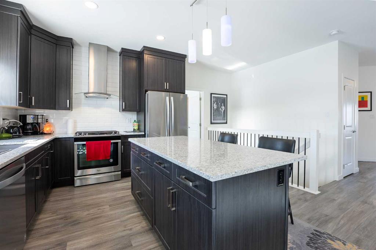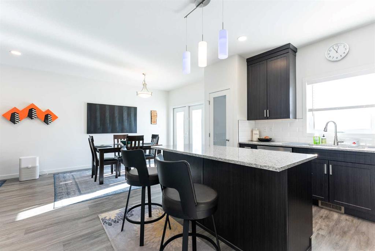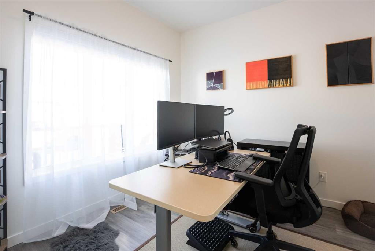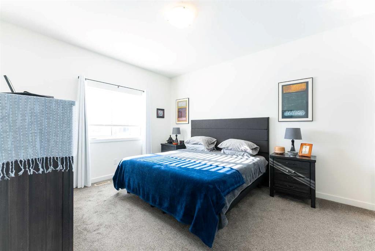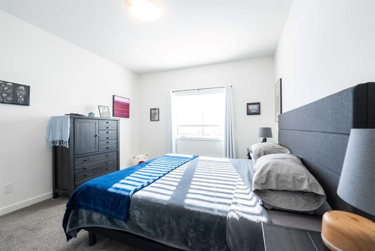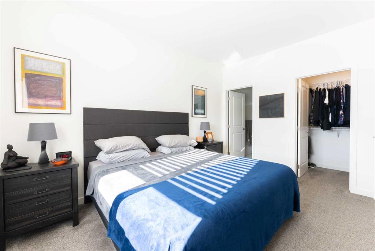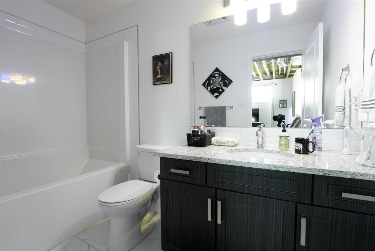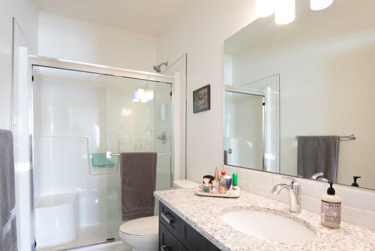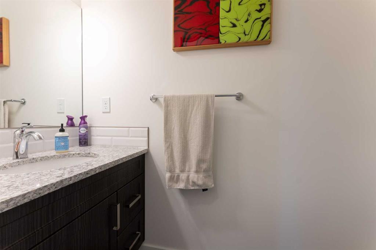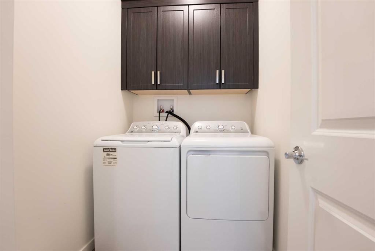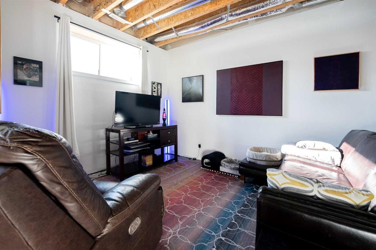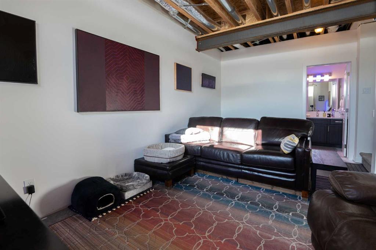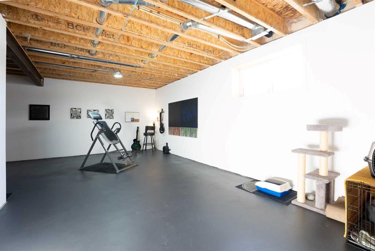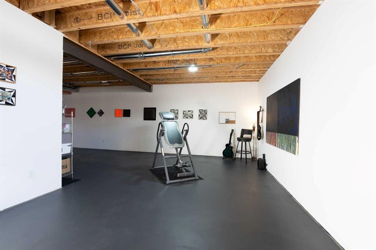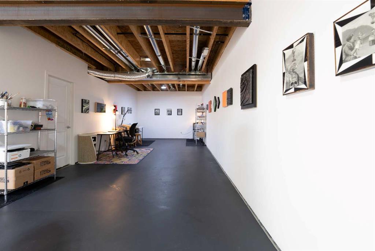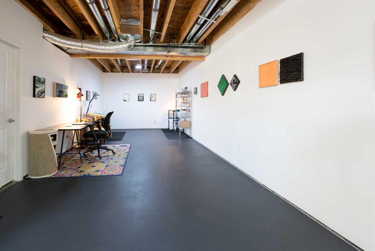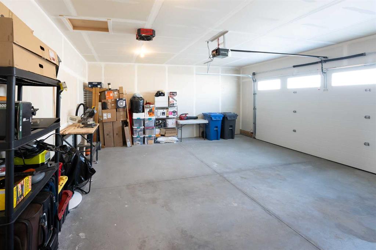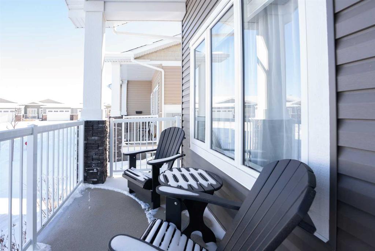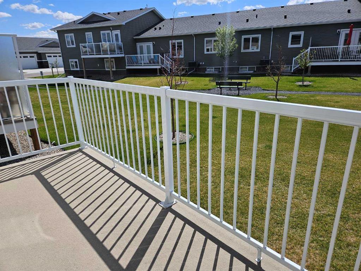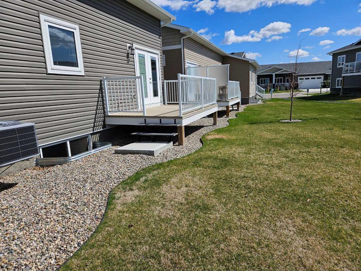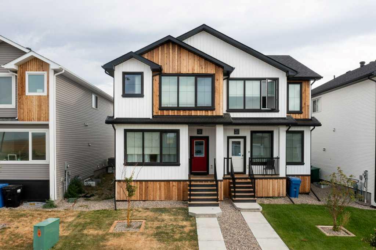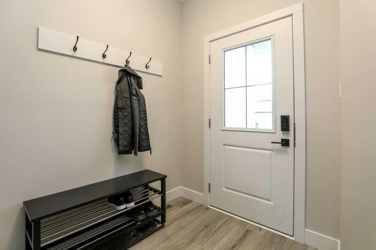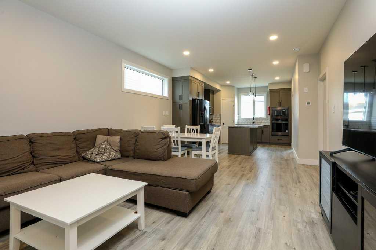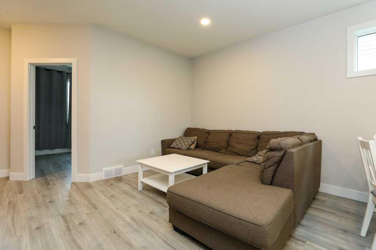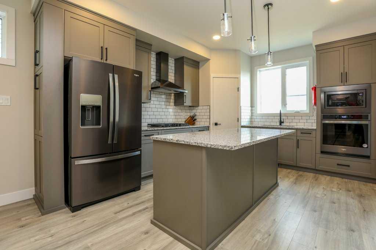1, 298 Northlander Bend W
Lethbridge T1J 5T5
MLS® Number: A2194515
$ 444,900
2
BEDROOMS
2 + 1
BATHROOMS
1,080
SQUARE FEET
2021
YEAR BUILT
Welcome to 298 Northlander Bend W #1 in beautiful Garry Station! This immaculate 2-bedroom, 2.5-bathroom bungalow is the perfect choice for empty-nesters and those looking to downsize into a maintenance-free lifestyle. Built in 2021, this stunning semi-detached home features modern finishes throughout and is in 10/10 condition — truly move-in ready. The spacious open-concept layout boasts a bright living area, luxury vinyl flooring, and a designer kitchen complete with stainless steel appliances, an island with seating, and stone countertops. The primary bedroom features a walk-in closet and a luxurious 4-piece ensuite, providing the perfect retreat. The partially finished basement adds extra space for a home gym, office, or hobby room. Enjoy the convenience of a double attached garage and a low-maintenance yard, ideal for those who want to enjoy life without the hassle of exterior upkeep. With walking paths, parks, and shopping nearby, this adult-living community offers the perfect blend of comfort and convenience. If you're ready for a simpler, more enjoyable lifestyle, this beautiful home in Garry Station is waiting for you! Contact your favourite REALTOR ® to book your private tour today!
| COMMUNITY | Garry Station |
| PROPERTY TYPE | Semi Detached (Half Duplex) |
| BUILDING TYPE | Duplex |
| STYLE | Side by Side, Bungalow |
| YEAR BUILT | 2021 |
| SQUARE FOOTAGE | 1,080 |
| BEDROOMS | 2 |
| BATHROOMS | 3.00 |
| BASEMENT | Full, Partially Finished |
| AMENITIES | |
| APPLIANCES | Dishwasher, Freezer, Garage Control(s), Refrigerator, Stove(s), Washer/Dryer, Window Coverings |
| COOLING | Central Air |
| FIREPLACE | N/A |
| FLOORING | Ceramic Tile, Laminate |
| HEATING | Forced Air |
| LAUNDRY | Laundry Room, Main Level |
| LOT FEATURES | Back Yard, Front Yard, Landscaped, Lawn |
| PARKING | Double Garage Attached |
| RESTRICTIONS | Adult Living |
| ROOF | Asphalt, Asphalt Shingle |
| TITLE | Fee Simple |
| BROKER | eXp Realty of Canada |
| ROOMS | DIMENSIONS (m) | LEVEL |
|---|---|---|
| Exercise Room | 23`11" x 12`8" | Basement |
| Living Room | 9`6" x 16`10" | Basement |
| 4pc Bathroom | 9`6" x 4`10" | Basement |
| Storage | 11`5" x 5`6" | Basement |
| Dining Room | 11`8" x 13`8" | Main |
| Kitchen | 10`9" x 13`8" | Main |
| Living Room | 21`0" x 11`5" | Main |
| Walk-In Closet | 5`9" x 4`6" | Main |
| Bedroom - Primary | 11`2" x 13`8" | Main |
| 4pc Ensuite bath | 5`0" x 9`8" | Main |
| Laundry | 7`7" x 4`8" | Main |
| Bedroom | 8`10" x 10`6" | Main |
| 2pc Bathroom | 0`0" x 0`0" | Main |

