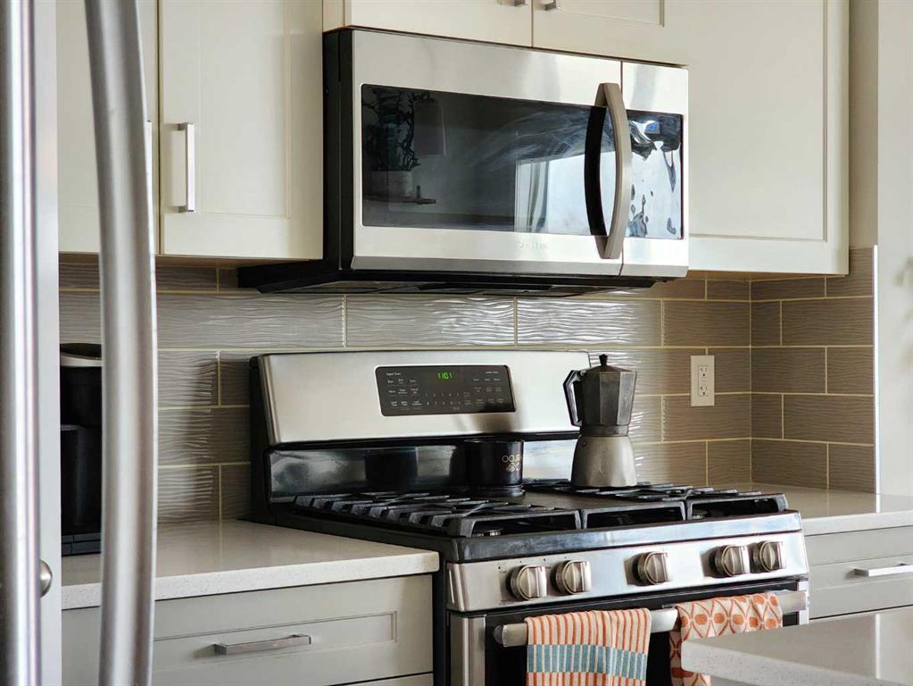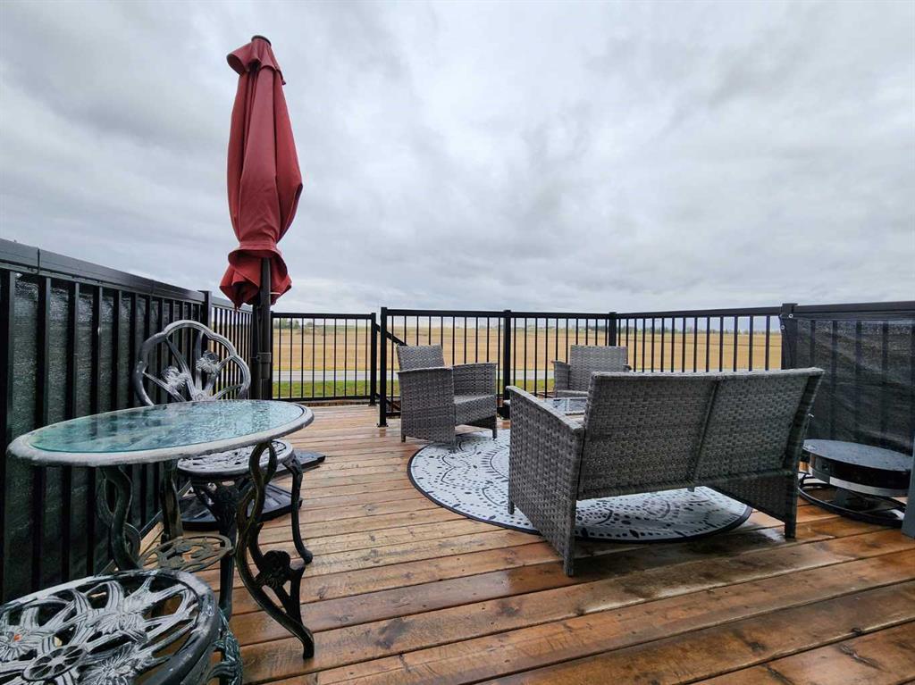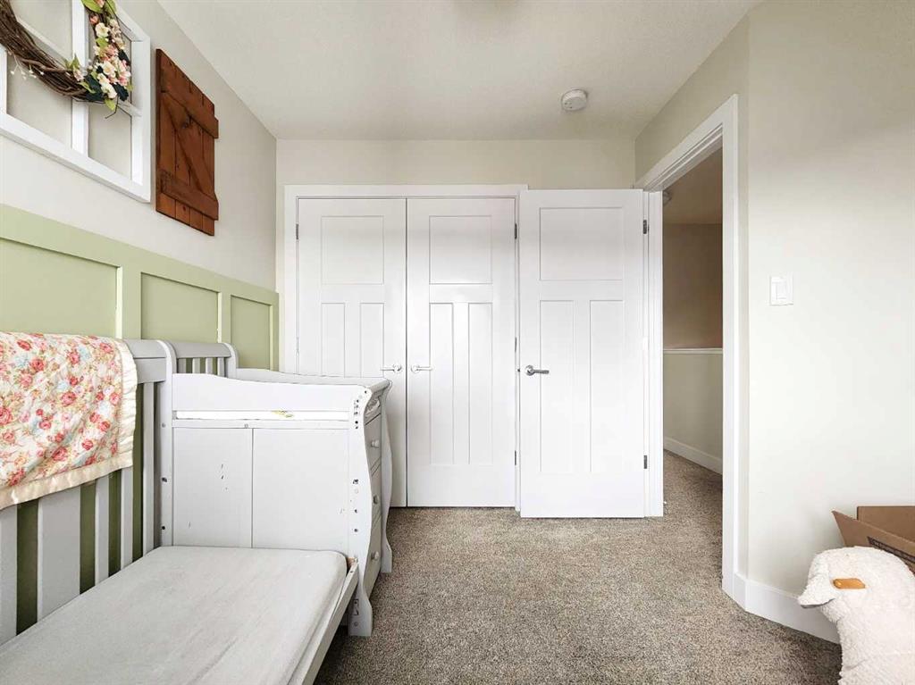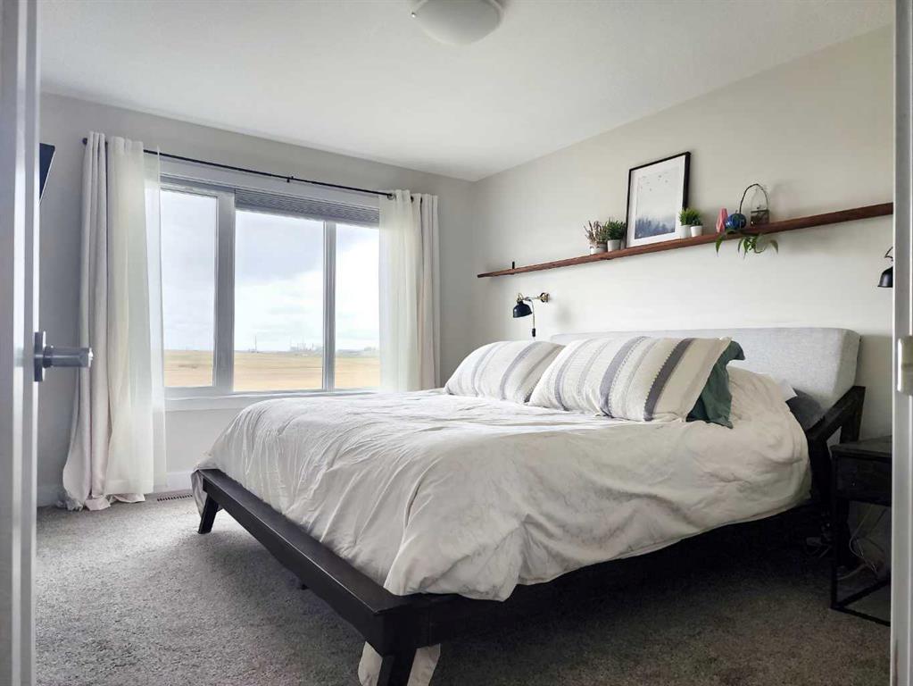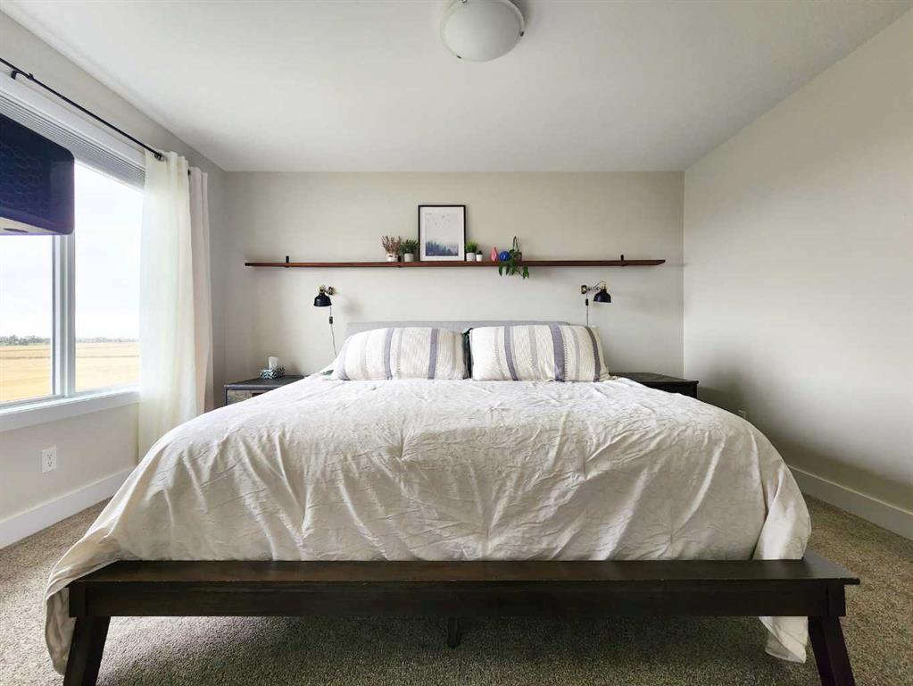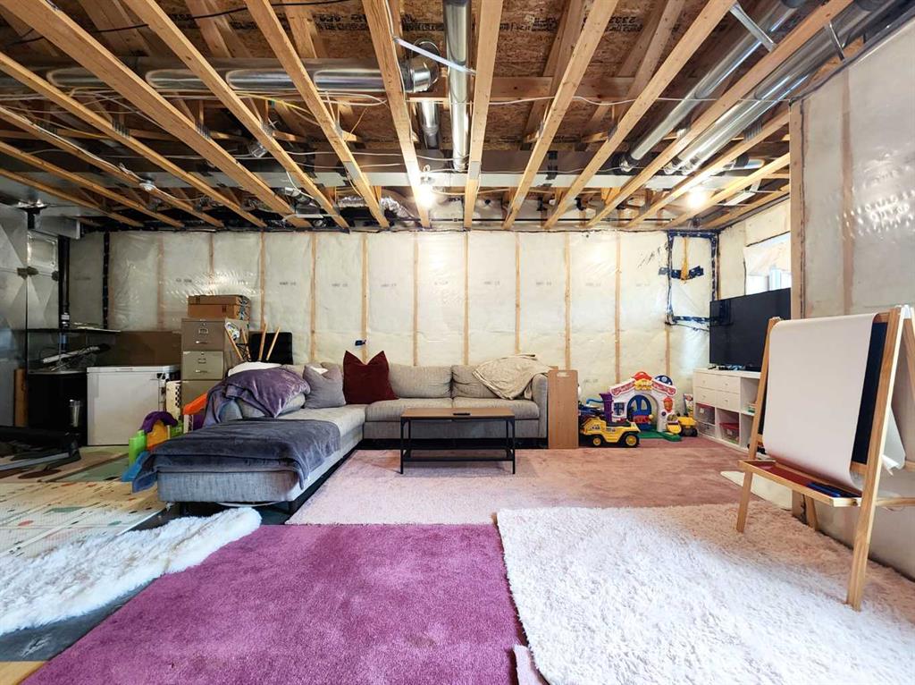237 Crocus Terrace W
Lethbridge T1J 5B2
MLS® Number: A2218363
$ 440,000
3
BEDROOMS
2 + 1
BATHROOMS
1,399
SQUARE FEET
2017
YEAR BUILT
This charming 1,398 sq/ft two-story half-duplex offers the perfect blend of comfort, convenience, and functionality. Nestled in a quiet neighborhood with easy access to amenities, this home boasts three spacious bedrooms, including a large primary suite, and an upper-floor laundry for added convenience. The well-equipped kitchen features an island, ample cabinetry, and a complete appliance package, including a gas stove with double ovens. Enjoy year-round comfort with an HRV system, air conditioning, and underground sprinklers. Step outside onto the spacious deck, which comes with a gas line ready for BBQs. The cozy living room provides an inviting space to relax, while the lower level offers potential for future development. Affordable and thoughtfully designed, this home is a fantastic opportunity for comfortable living in a desirable location.
| COMMUNITY | Country Meadows Estates |
| PROPERTY TYPE | Semi Detached (Half Duplex) |
| BUILDING TYPE | Duplex |
| STYLE | 2 Storey, Side by Side |
| YEAR BUILT | 2017 |
| SQUARE FOOTAGE | 1,399 |
| BEDROOMS | 3 |
| BATHROOMS | 3.00 |
| BASEMENT | Full, Unfinished |
| AMENITIES | |
| APPLIANCES | See Remarks |
| COOLING | Central Air |
| FIREPLACE | N/A |
| FLOORING | Vinyl Plank |
| HEATING | Forced Air, Natural Gas |
| LAUNDRY | Laundry Room, Upper Level |
| LOT FEATURES | Back Yard, City Lot, Landscaped, Lawn, Level, Private, Street Lighting |
| PARKING | Driveway, Off Street, Single Garage Attached |
| RESTRICTIONS | None Known |
| ROOF | Asphalt Shingle |
| TITLE | Fee Simple |
| BROKER | RE/MAX REAL ESTATE - LETHBRIDGE |
| ROOMS | DIMENSIONS (m) | LEVEL |
|---|---|---|
| Storage | 7`3" x 6`8" | Basement |
| Other | 18`3" x 33`1" | Basement |
| 2pc Bathroom | 4`8" x 5`3" | Main |
| Dining Room | 8`11" x 10`6" | Main |
| Kitchen | 10`10" x 14`11" | Main |
| Living Room | 10`2" x 13`8" | Main |
| Mud Room | 7`8" x 8`10" | Main |
| 3pc Ensuite bath | 7`8" x 4`10" | Second |
| 4pc Bathroom | 7`8" x 5`11" | Second |
| Bedroom | 9`8" x 10`4" | Second |
| Bedroom | 9`1" x 10`1" | Second |
| Laundry | 6`1" x 6`7" | Second |
| Bedroom - Primary | 11`0" x 13`8" | Second |








