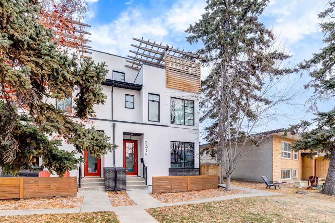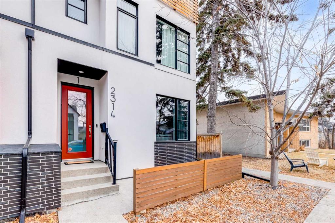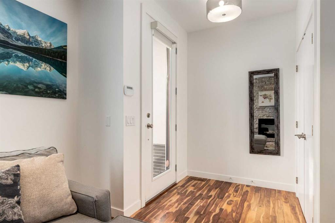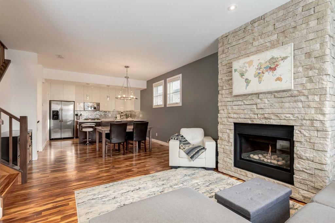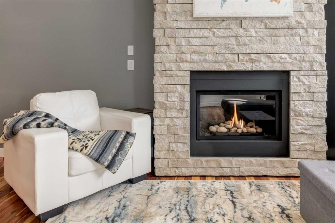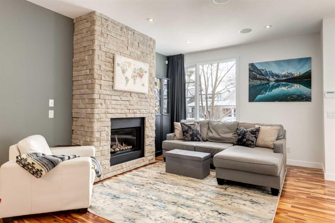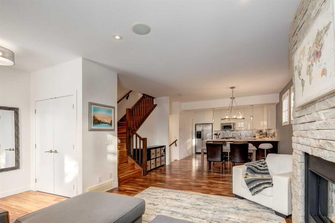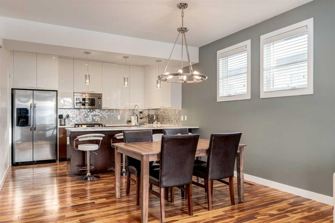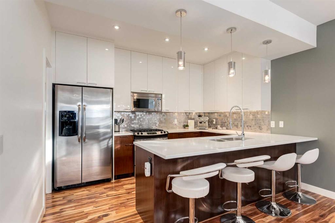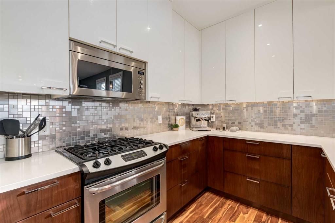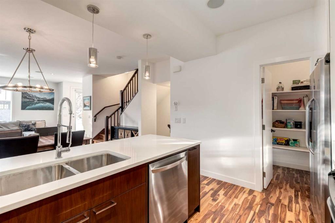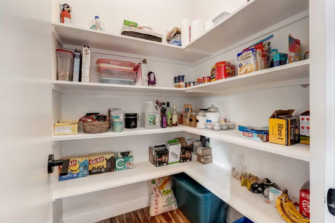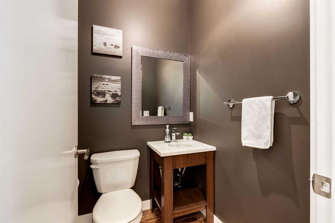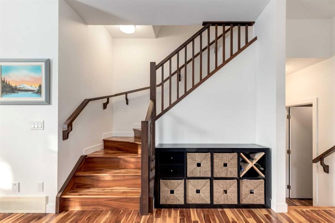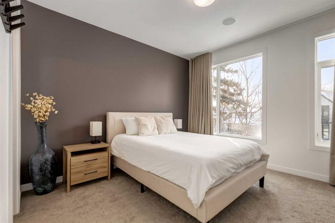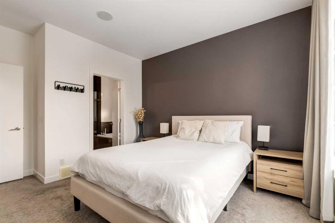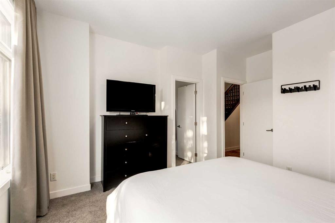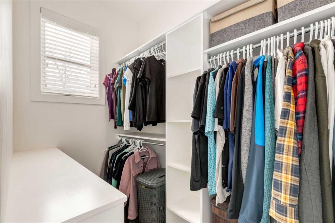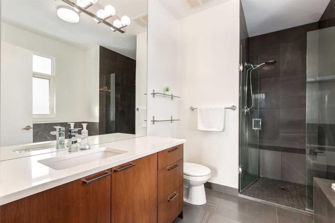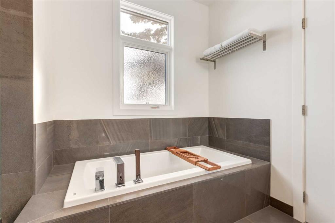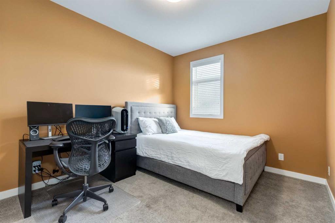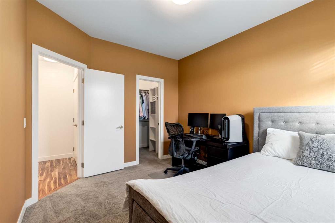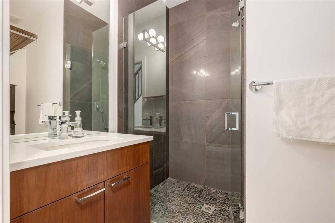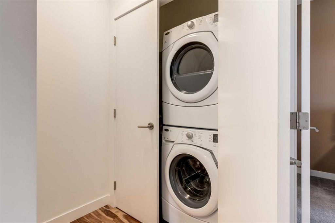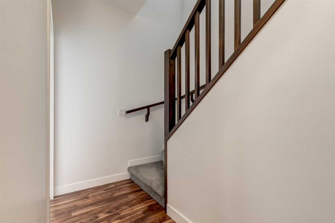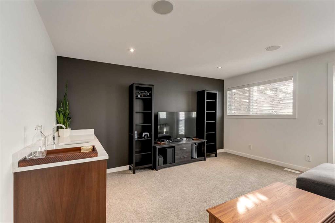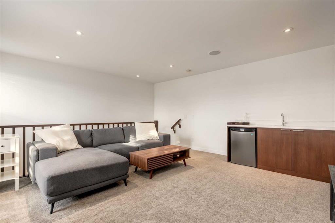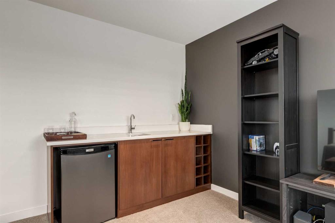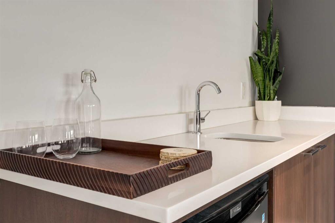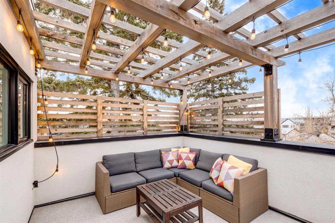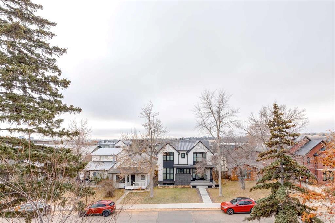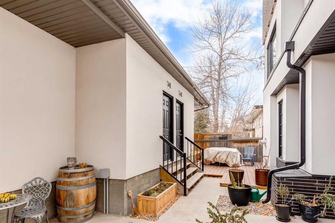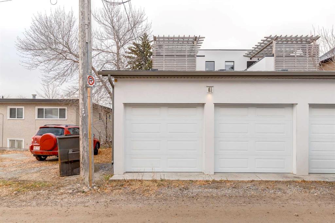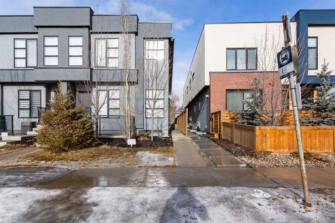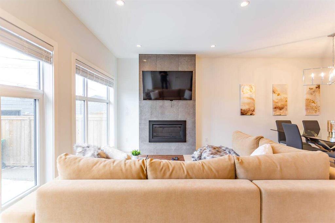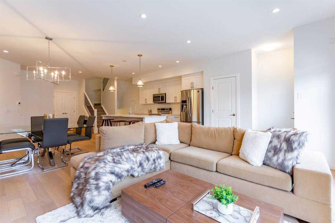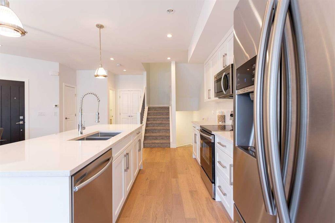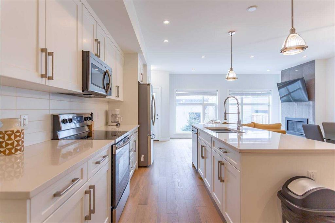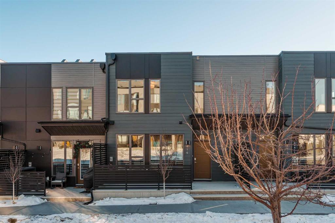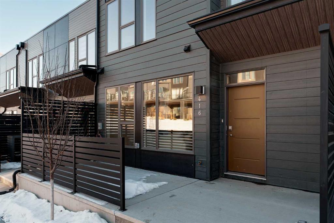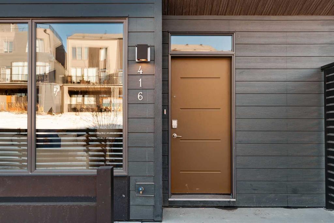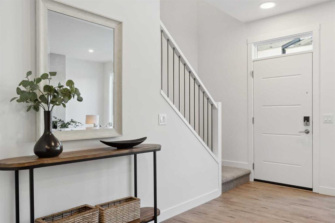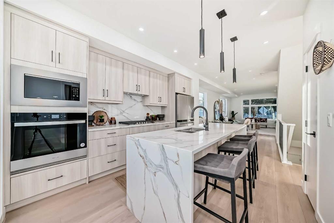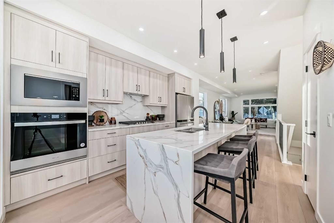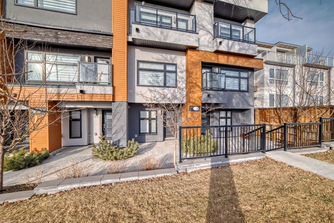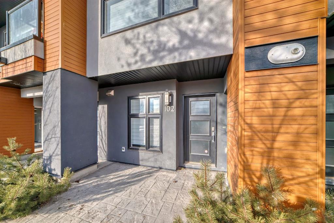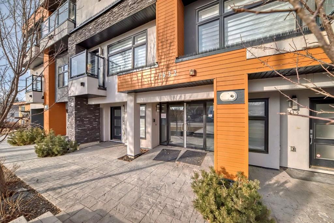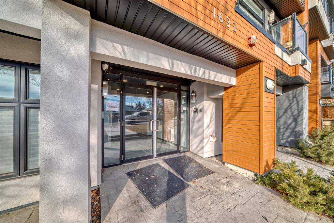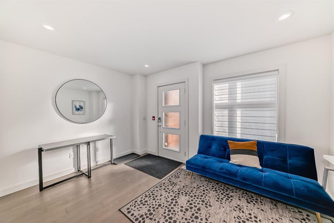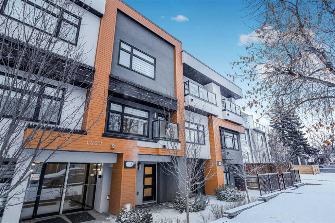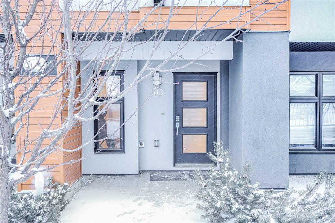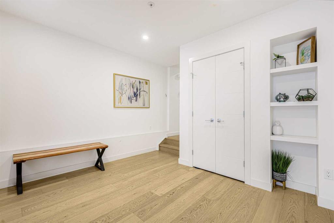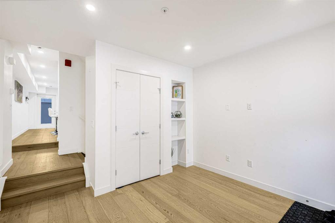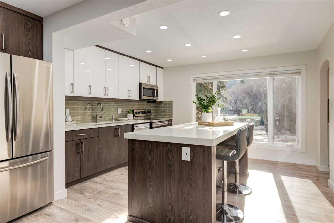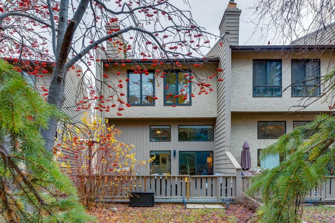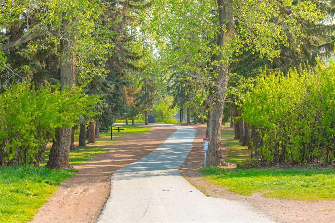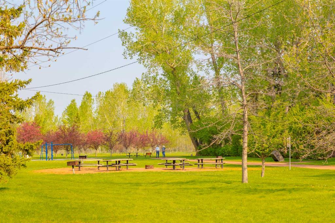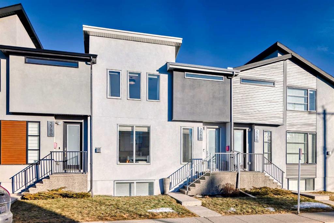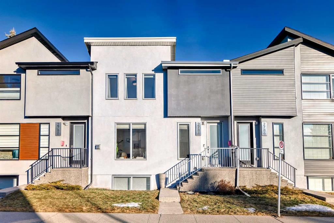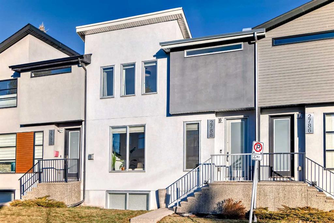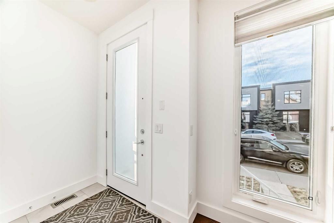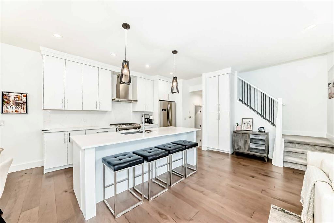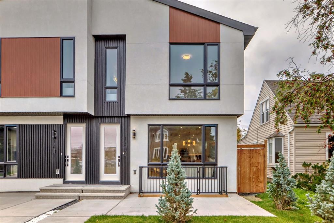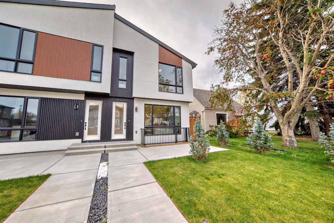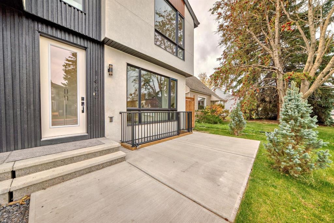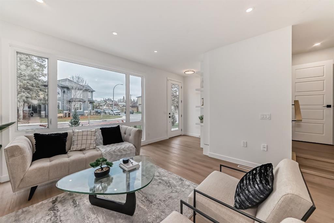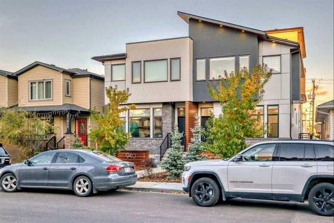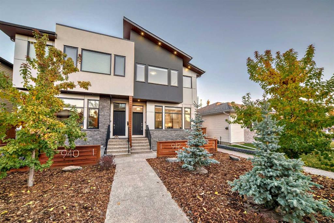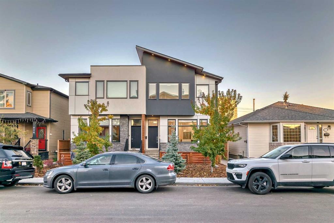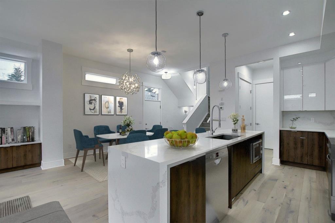1, 2314 2 Avenue NW
Calgary T2N 0H2
MLS® Number: A2192555
$ 725,000
2
BEDROOMS
2 + 1
BATHROOMS
1,654
SQUARE FEET
2013
YEAR BUILT
Modern style meets inner-city convenience in this beautifully designed 3-storey townhome, perfectly situated on a quiet, tree-lined street in West Hillhurst. Step inside to an open-concept main floor and discover 9’ ceilings, where natural light reaches every corner, highlighting the stylish details throughout, such as gleaming hardwood floors, and a stone faced gas fireplace that creates a cozy ambience in the living room. This custom-designed kitchen is the perfect place to chase culinary adventures, boasting ceiling-height high-gloss white cabinetry that is beautifully contrasted by rich dark lower cabinets, under mount lighting, a mirrored backsplash, sleek granite countertops, stainless steel appliances, including a new LG dishwasher (2025). The spacious peninsula provides ample prep space, while the walk-in pantry ensures plenty of storage for all your essentials. On the second level, you’ll find a luxurious primary retreat complete with a spa-inspired ensuite—featuring a soaker tub, oversized custom shower, and a walk-in closet. A large second bedroom, a full bath, and a convenient laundry room complete this level. The third-floor loft is the ultimate bonus space! Whether you create an entertainment oasis, a home office or home gym, this flexible space features a wet bar and patio doors leading out to an expansive 12'x10' south-facing rooftop patio with stunning CITY VIEWS. With a prime inner-city location, close to parks, river pathways, trendy Kensington, Crowchild Trail and minutes from downtown, this stylish and sophisticated townhome offers the best of low-maintenance, urban living in a peaceful, picturesque setting.
| COMMUNITY | West Hillhurst |
| PROPERTY TYPE | Row/Townhouse |
| BUILDING TYPE | Four Plex |
| STYLE | 3 Storey |
| YEAR BUILT | 2013 |
| SQUARE FOOTAGE | 1,654 |
| BEDROOMS | 2 |
| BATHROOMS | 3.00 |
| BASEMENT | Full, Unfinished |
| AMENITIES | |
| APPLIANCES | Bar Fridge, Central Air Conditioner, Dishwasher, Dryer, Garage Control(s), Gas Stove, Microwave Hood Fan, Refrigerator, Washer, Window Coverings |
| COOLING | Central Air |
| FIREPLACE | Gas, Living Room, Stone |
| FLOORING | Carpet, Hardwood |
| HEATING | Forced Air, Natural Gas |
| LAUNDRY | In Hall, Laundry Room, Upper Level |
| LOT FEATURES | Back Lane, Back Yard, Front Yard, Low Maintenance Landscape, Rectangular Lot, Street Lighting |
| PARKING | Assigned, Single Garage Detached, Stall |
| RESTRICTIONS | See Remarks |
| ROOF | Flat Torch Membrane |
| TITLE | Fee Simple |
| BROKER | CIR Realty |
| ROOMS | DIMENSIONS (m) | LEVEL |
|---|---|---|
| Living Room | 18`0" x 14`8" | Main |
| Dining Room | 14`2" x 9`4" | Main |
| Kitchen | 12`7" x 10`6" | Main |
| 2pc Bathroom | 4`4" x 5`0" | Main |
| Bedroom - Primary | 13`0" x 14`6" | Second |
| Bedroom | 12`9" x 10`4" | Second |
| 4pc Ensuite bath | 8`10" x 11`5" | Second |
| 3pc Bathroom | 6`6" x 8`10" | Second |
| Loft | 14`5" x 15`2" | Third |

